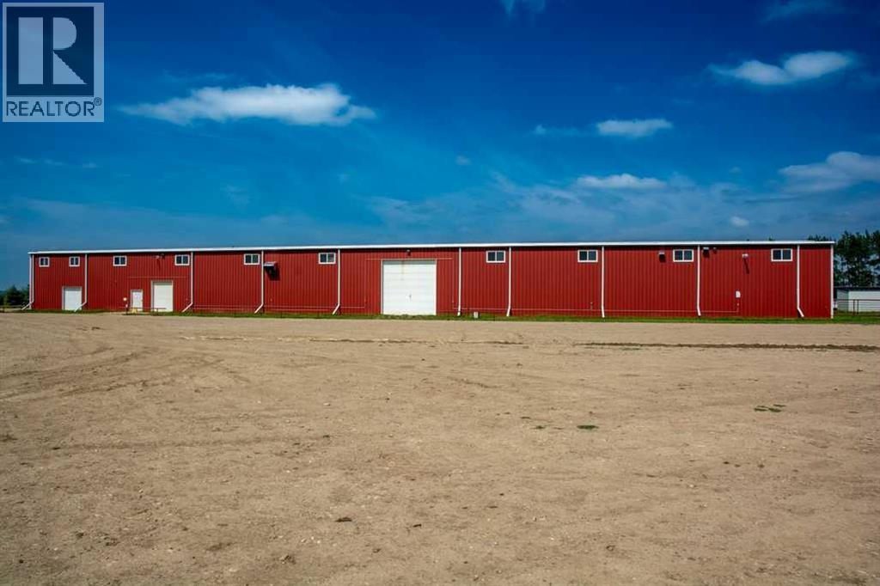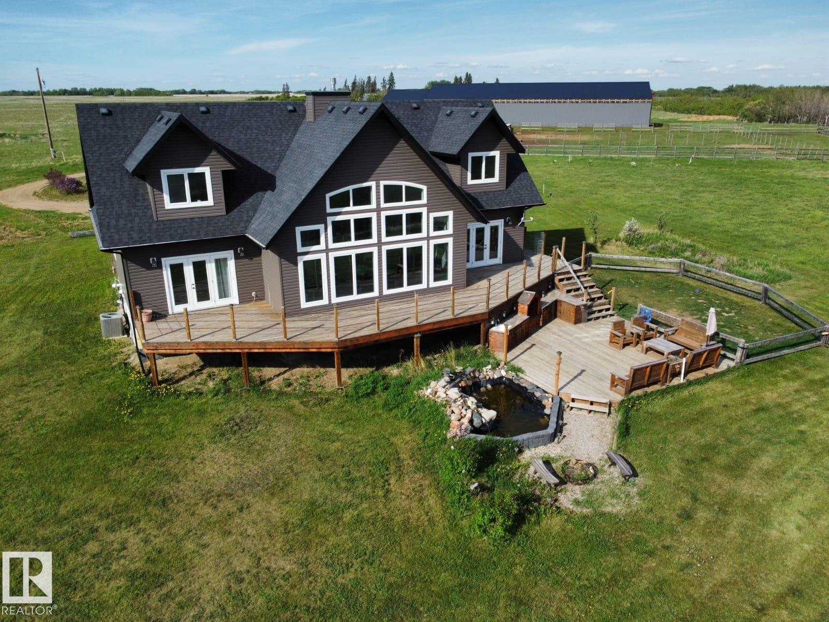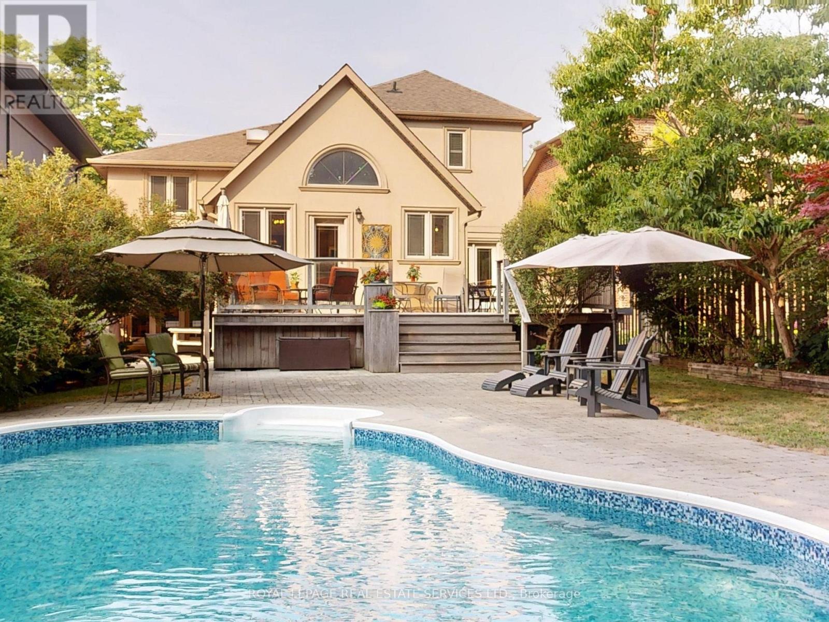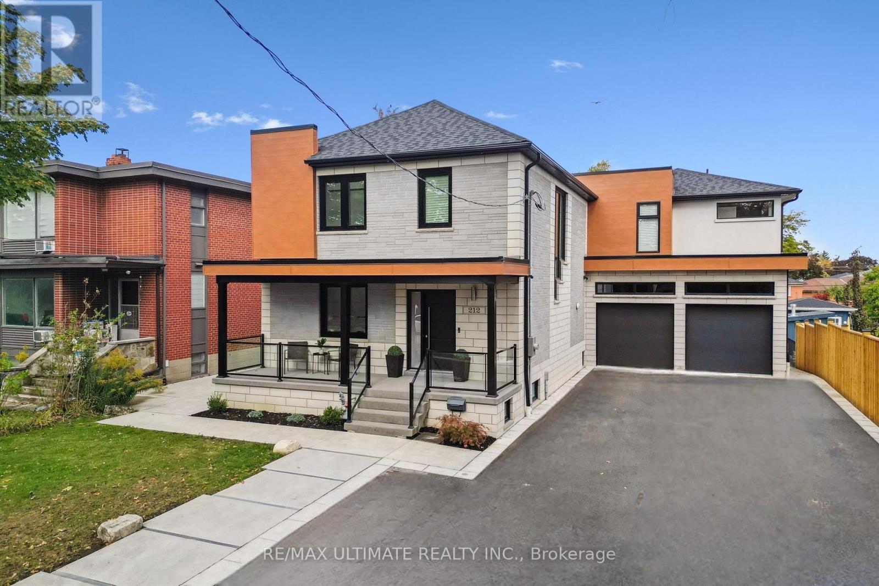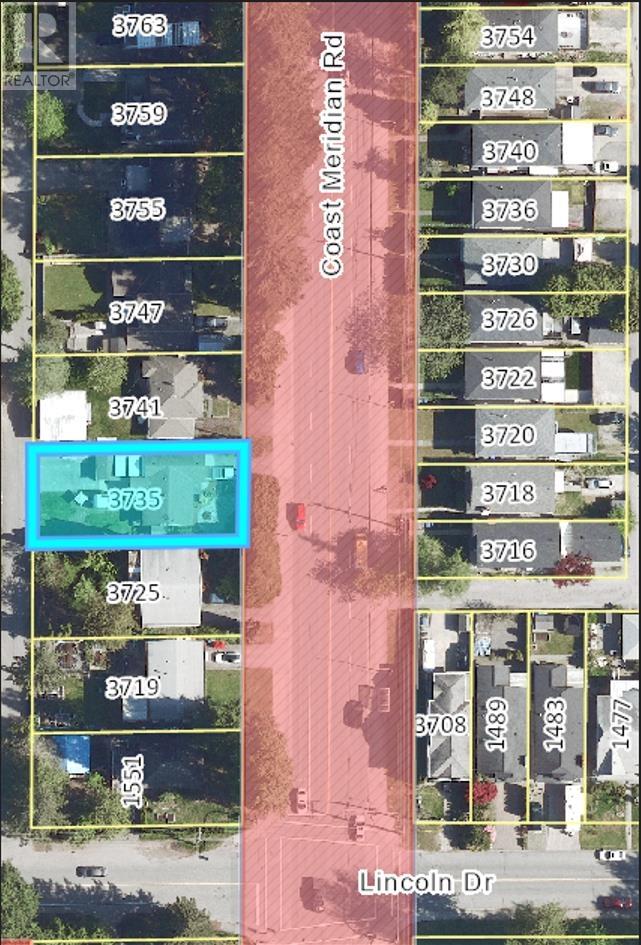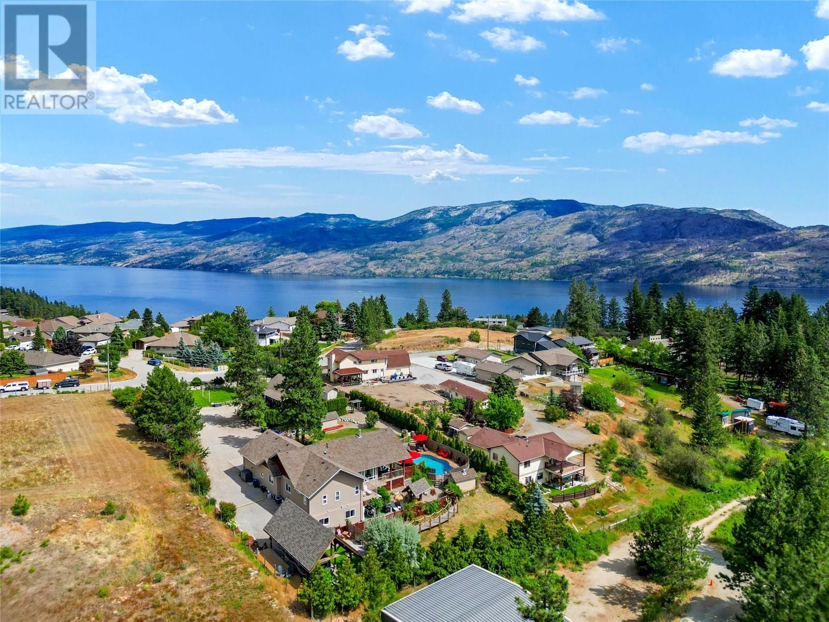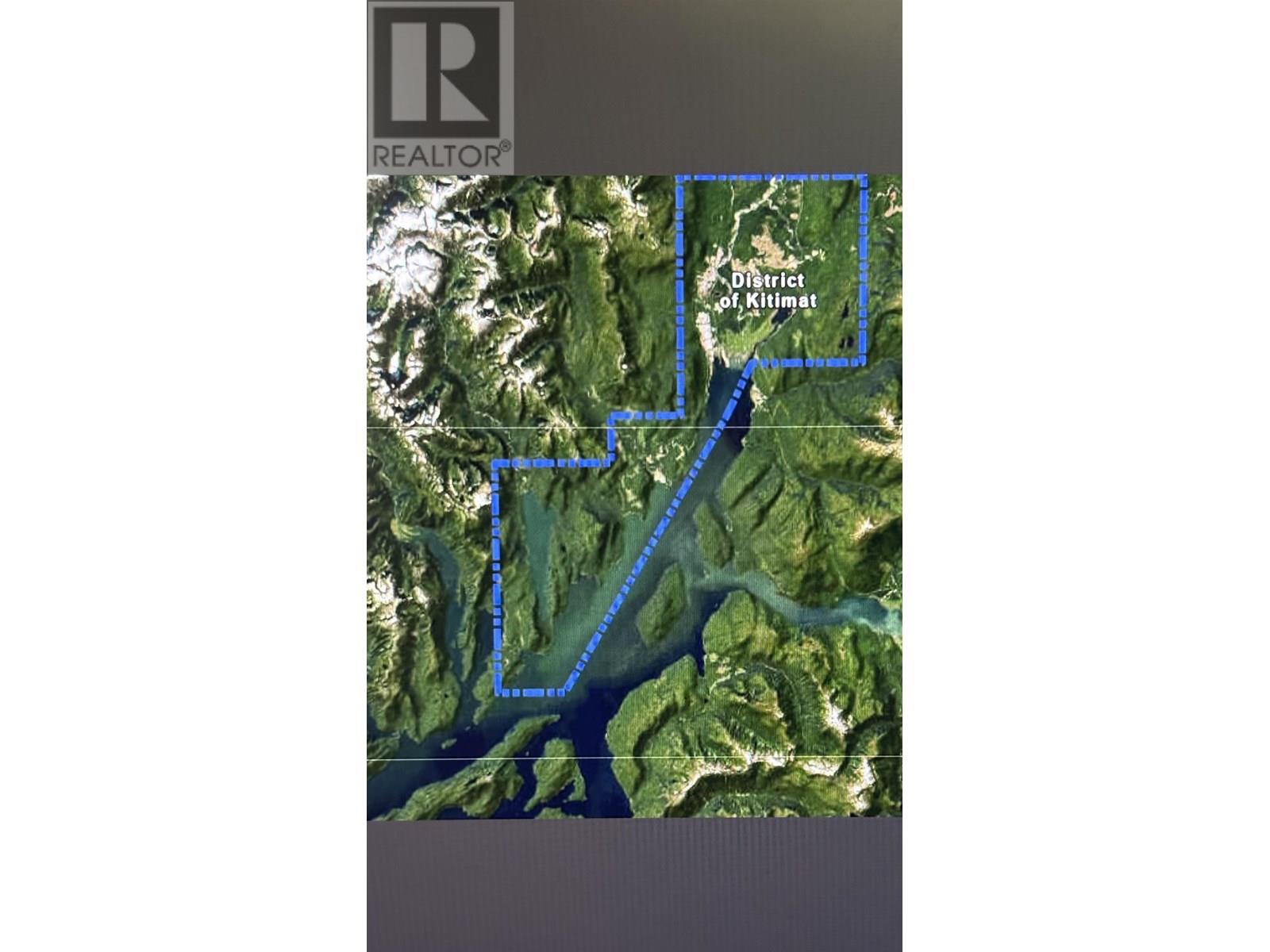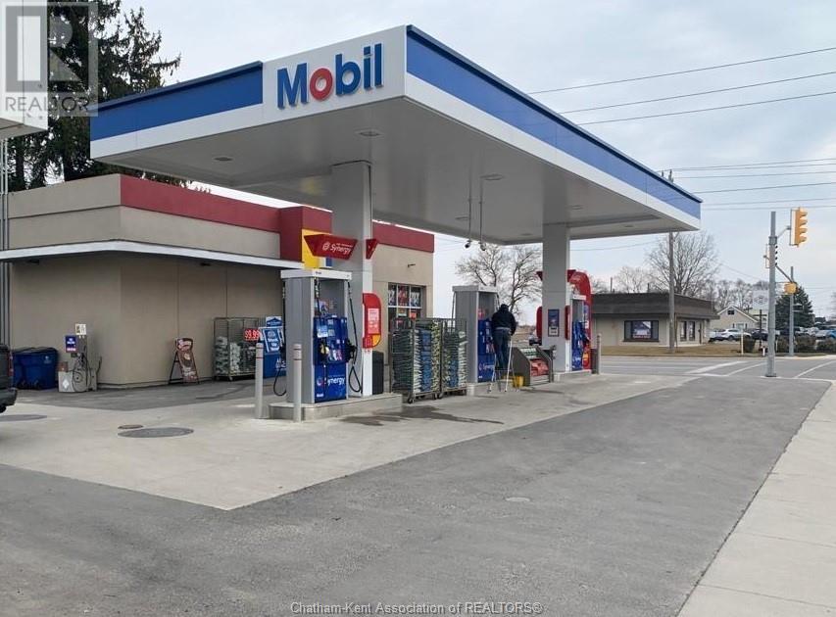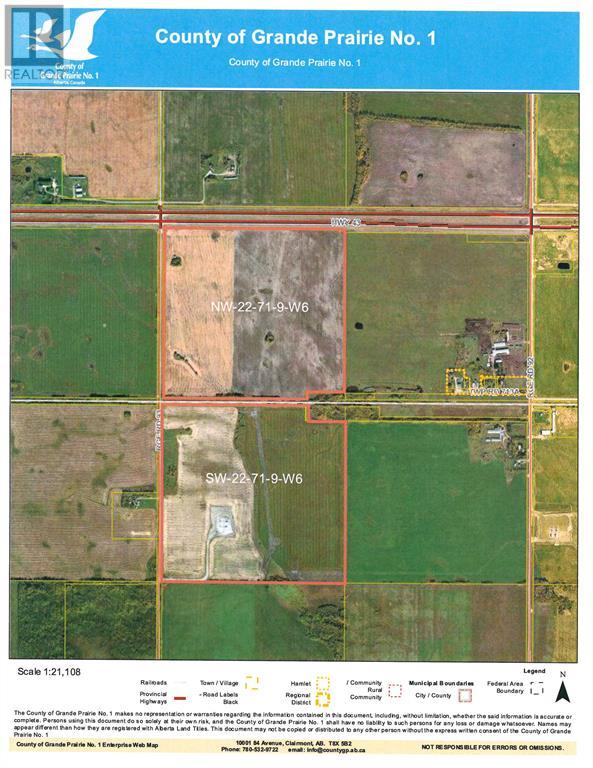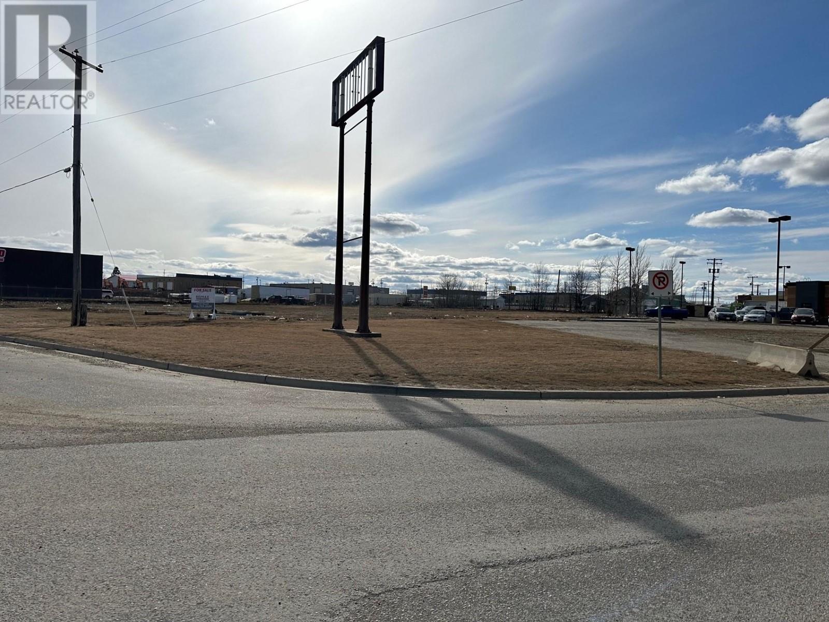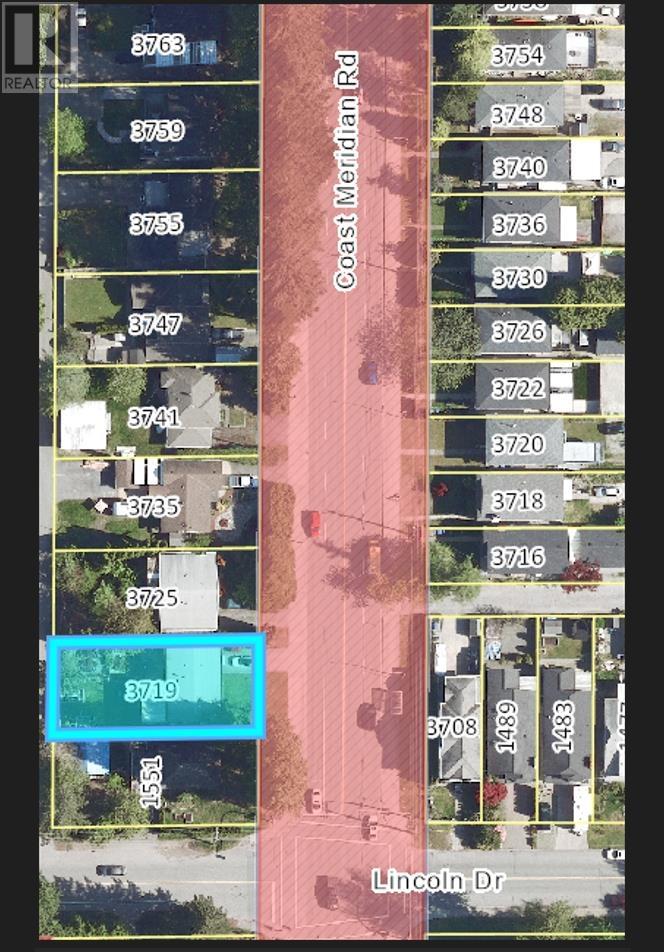390039 Range Road 5-4 Range
Rural Clearwater County, Alberta
Exceptional Commercial Property on 138 acres, providing 104 Acres of hay income, visibility and development potential. It currently meets the criteria in the Municipal Development Plan for multiple subdivision. With the Hwy 11 twinning set, it will offer UNRESTRICTED ACCESS to the HWY 11 HIGH LOAD CORRIDOR, to further boost access & long-term value.The 25,000 sq ft (100×250×20) engineered Steel building is fully insulated & heated, featuring large overhead doors with Commercial HRVS, 14 ft Big Ass Fan, Exhaust fan, reinforced thresholds, 2 accessible Bthrms & Meeting room—ideal for Commercial/Industrial use, offices, meetings, or events. The unfinished 34×100 ft. Upper Mezzanine (with steel stairs included) is roughed-in for natural gas & plumbed for 6 Bthrms, 2 showers & kitchen—ready for future office, conference or accommodation development.A 36×84×14 insulated heated Barn/Shop (2022) with 14 ft Lean-too, enjoys radiant heat & HRV adding over 3,000 sq ft of workspace, plus a 40×80×16 Cold storage building (2022) for equipment or inventory. Fully serviced with upgraded Pedestal Power, 2 Water wells, 2 septics, & natural gas.Price includes Land & 3 Buildings only. May require re-zoning. Modular home & ALL Equestrian equipment are excluded. (id:60626)
Coldwell Banker Ontrack Realty
20213 Township Road 460
Rural Camrose County, Alberta
Executive Home & Arena! This 3030sqft LAKEFRONT home offers unparalleled views of the lake right from your door. The gourmet kitchen features high-end appliances, dual ovens, a gas cooktop, & more. French doors from the dining room lead out onto the 1300sqft wrap around deck where you’ll find an outdoor kitchenette & patio set. The primary bedroom boasts a second set of french doors, a walk-in closet, and massive bathroom w/triple vanities, a jetted tub, & luxury shower. Upstairs you’ll find 2 large bedrooms, a loft media room, & a full bath with double vanities. The unfinished 1713sqft basement has 10’ ceilings & infloor heat, Central A/C. This dream property includes a fully equipped, 2016 36’x70’ heated 5-stall barn w/ a hot/cold wash bay, grooming bay, automatic waterers in each stall, infloor heat, full bathroom, viewing area, tack room, speakers, & a 70’x180’ attached indoor riding arena, Outside you'll find well-planned paddocks & 3 auto waterers. Come live your dream only 10 minutes from Camrose! (id:60626)
RE/MAX Real Estate
105 Botfield Avenue
Toronto, Ontario
INCREDIBLE HOME!!! Huge Lot! Large, welcoming, Sidesplit home with gas Fireplace, 4 Bedrooms or 3 plus Office, 4 bathrooms, ground floor Family room. Games room with Bar. Recreation Room and Finished Basement. Home is 2917 sq ft above ground plus basement. Oversized Primary bdrm has reading nook and 2 walk-in closets. Home crafted using custom, prime hardwood from trees cut and milled in Tillsonburg, Ontario. Large kitchen with Cathedral Ceiling walks out to wrap around deck. Huge 46.58 x 160 ft fenced lot with kidney shaped, inground Saltwater pool (32 x 18 ft). Deep end 8 ft. Home has generator for peace of mind and air ventilation system. Double Driveway and double garage with indoor access to home. Come take a look at this gorgeous home. Home Inspection Available. (id:60626)
Royal LePage Real Estate Services Ltd.
212 Queenslea Avenue
Toronto, Ontario
True one of a kind property! Very large L-shaped lot with endless possibilities! Pool? Basketball court? How about both! (56.17 ft X 172.24 ft X 110.95 ft X 22.24 ft X 54.98 ft X 150ft) as per site plan attached. This exquisitely renovated residence where modern design, quality craftsmanship, and intelligent living converge. 2,795 sq ft + basement of top quality living space. Too many upgrades to list here, please view the upgrade list attached. Completed renovated and finalized in 2025 with permits, this home showcases a meticulous top-to-bottom transformation featuring upgraded framing, plumbing, electrical, insulation, and amazing custom design and finishes. Luminous main floor with 9-foot ceilings, radiant in-floor heating, and custom hardwood floors finished on site. Dream kitchen boasts sleek stone countertops with a waterfall island, pot filler, and professional-grade stainless steel appliances. Glass railings, oak risers, and integrated wall lighting frame the elegant staircase, while European windows and doors enhance natural light throughout. "Lift and Slide" sliding door measuring 9 X16 feet open to a 24 X 12-foot composite deck with glass railings, overlooking a private backyard designed for entertaining. Basement apartment for extra income. This property features a spacious eight-car driveway, snowmelt systems for the driveway and walkways, and two large storage sheds. Mechanically, the home is unparalleled: in-floor heating complemented by dual boilers, a high-velocity air conditioning system, upgraded 200 AMP electrical service to the home and advanced monitoring with eight surveillance cameras and CAT5/CAT6 wiring throughout. Mechanics dream garage complete with in-floor heat, separate 100 AMP breaker panel, 3 garage doors with openers, rough in's for EV charging, car lift(and 13 feet height for lift), air tools, welding machine, TV, etc...Truly too much to mention here. True pride of ownership!Don't miss this opportunity! (id:60626)
RE/MAX Ultimate Realty Inc.
3735 Coast Meridian Road
Port Coquitlam, British Columbia
Bright and spacious solid home in one of the best areas in Port Coquitlam, 'Oxford Heights'. Huge 6344 sqft lot with back lane access and front driveway. Steps to transit and close to prime shopping at Coquitlam Centre. Near all levels of schools. Birchland elementary, Minnekhada Middle School, Terry Fox Secondary. (id:60626)
Lehomes Realty Premier
5120 Cousins Road
Peachland, British Columbia
Beautiful Peachland Paradise with incredible income potential. This private 1-acre estate features a spacious main house with 5 bedrooms, 3.5 bathrooms, gas fireplaces, tile and hardwood floors. The modern kitchen boasts shaker-style cabinets, granite counters, an island, dining area and SS appliances. While the primary bedroom includes a walk-in closet, a luxurious ensuite with a separate water closet, double vanity and walk-in shower with a dual entrance and body jets. Large windows throughout the house flood the interior with natural light and the serene views can be enjoyed in nearly every room. The charming carriage house offers 2 bedrooms and a cozy gas fireplace. Enjoy a heated saltwater pool, covered RV port, picnic area, garden, a versatile games area and three sheds on the beautifully landscaped property. Backing onto a pasture and ALR land, this serene oasis also includes a covered patio, NG hookup, is wired for a hot tub, and deck access from the primary bedroom. With extra parking, great neighbours and a suite-able layout. Don't miss this true gem offering luxurious resort-like living just minutes from downtown and the beach, with fantastic investment opportunities. (id:60626)
2 Percent Realty Interior Inc.
6029 Kitimat Village Road
Kitimat, British Columbia
Great opportunity for developers to get into the growing market in beautiful Kitimat, B.C. This piece of land spans approximately 41 acres of gentle sloping land at the entrance of Kitimat overlooking the Douglas Channel. This property is one of the last few parcels of land available to develop either a subdivision or combination of commercial and residential structures that overlooks the vast ocean views. (id:60626)
RE/MAX Coast Mountains - Kitimat
789 Murray Street
Wallaceburg, Ontario
POWER OF SALE. GAS STATION (WITH CONVENIENCE STORE) THIS SITE IS LOCATED AT THE GATEWAY INTO WALLACEBURG CAPTURING TRAFFIC BETWEEN WALLACEBURG AND THE TOWN OF CHATHAM. THE PROPERTY WAS UPGRADED IN 2019 INCLUDING NEW FIBERGLASS TANKS AND LINES. ELECTRIC SERVICE IS BELIEVED TO BE 200 AMPS/240 VOLTS AND THE C-STORE IS APPROX 1,356 SF. THIS PROPERTY IS BEING SOLD UNDER POWER OF SALE AND THE SELLER IS PREPARED TO OFFER VTB FINANCING TO QUALIFIED PURCHASERS. THIS IS AN ""AS IS"" SALE AND PURCHASER TO SATISFY ITSELF AS TO CONDITION AND CHARACTERISTICS OF THE PROPERTY. MEASUREMENTS BASED ON GEOWAREHOUSE. ALTHOUGH LISTED AS A SALE OF A BUSINESS THIS IS A BUSINESS OPPORTUNITY ONLY. THERE IS NO ACTIVE BUSINESS BEING CARRIED OUT AND THIS POWER OF SALE IS THE SALE OF LAND, BUILDING AND EQUIPMENT ONLY. NO FINANCIAL INFORMATION IS AVAILABLE. (id:60626)
Royal LePage Peifer Realty Brokerage
W 1/2 22-71-9-W6 43 Highway
Huallen, Alberta
299 +\- acres of Highway 43 frontage and railroad right through the property. This half section is 13.5 miles West of Grande Prairie; 5 miles East of Beaverlodge. Potential for industrial development; there are two current developments in the area; one oilfield and one agricultural. Property has approx. $12,000/year in Surface Lease Revenue and roughly 280 acres cultivated. Titles to the property are for each quarter section. Seller is willing to separate and sell NW quarter first, asking $1,400,000, and the SW quarter second for an asking price of $1,000,000.00. Call a Realtor of your choice for more information. (id:60626)
All Peace Realty Ltd.
8816 98 Street
Fort St. John, British Columbia
Alaska Highway frontage! 1.79 acres conveniently located at a high traffic location and accessible on 2 sides. C-4 zoning allows for a motel/hotel, drive through restaurants, liquor establishment, gas station, car wash, supply and service businesses and many more uses. Last Alaska Highway parcel available for sale in our current market, take advantage of this great opportunity. * PREC - Personal Real Estate Corporation (id:60626)
RE/MAX Action Realty Inc
3719 Coast Meridian Road
Port Coquitlam, British Columbia
**Prime Development Opportunity: 3719 Coast Meridian Rd, Port Coquitlam, BC ** Attention Developers and Investors! An exceptional opportunity awaits at 3719 Coast Meridian Rd, Port Coquitlam. This strategically located property opens the door to a development possibility, including duplexes. Nestled in a sought-after Port Coquitlam neighborhood, this parcel is your canvas for a transformative project. Imagine creating modern living spaces that blend seamlessly with the community's charm. With excellent connectivity and amenities nearby, this is the perfect investment opportunity. Don't miss out on this prime piece of real estate. Act now to secure your stake in this promising venture. Contact us today, and let's explore the exciting potential of this place! (id:60626)
Lehomes Realty Premier
22 Thumbcap Lane
West Pennant, Nova Scotia
Welcome to your dream homea stunning oceanfront retreat nestled in the heart of Pennant Bay. This spacious residence offers the perfect blend of coastal charm and modern comfort, set on an expansive piece of land that ensures privacy, tranquility, and endless possibilities. Boasting breathtaking views of the water, this home is designed to capture the beauty of its surroundings from every angle. Large windows flood the interior with natural light and frame the ever-changing seascape, creating a seamless connection between indoor and outdoor living. In addition to its natural beauty and thoughtful design, the property also features large sections of solar panels, providing energy efficiency and long-term sustainability. This eco-friendly addition not only reduces utility costs but also aligns with a modern, environmentally conscious lifestyle. Whether you're relaxing on the deck, entertaining guests, or simply enjoying the peaceful rhythm of the waves, this property delivers an unparalleled East Coast lifestyle. With ample space both inside and out, it's ideal as a year-round residence, luxurious vacation home, or a smart investment in one of Nova Scotias most picturesque coastal communities. (id:60626)
Royal LePage Atlantic

