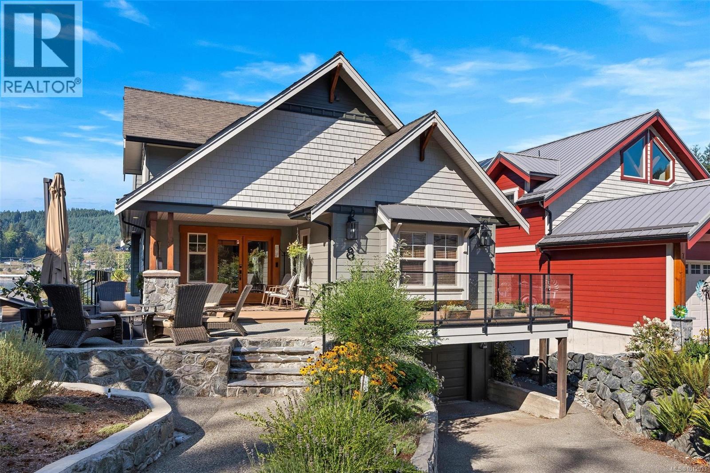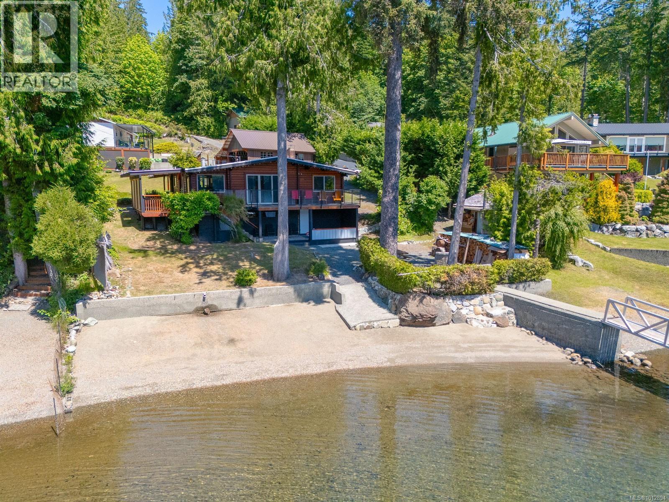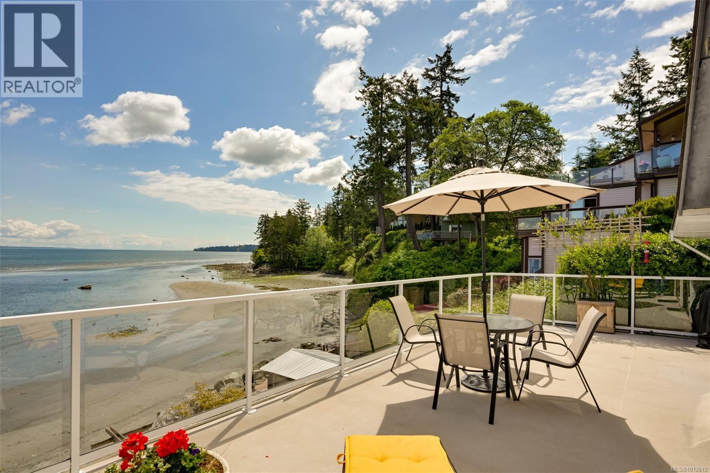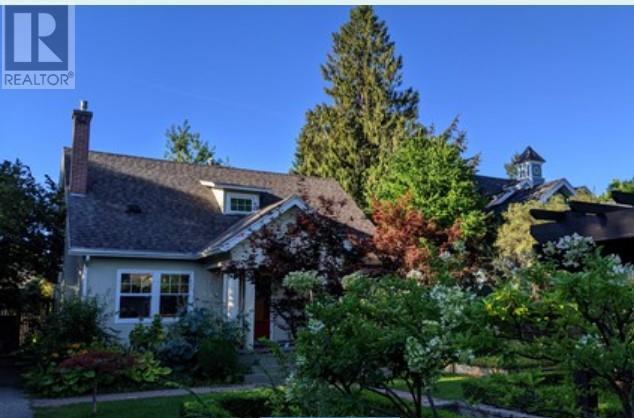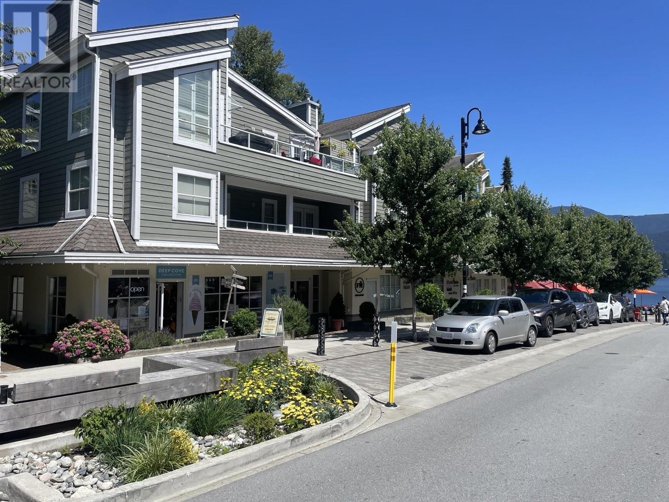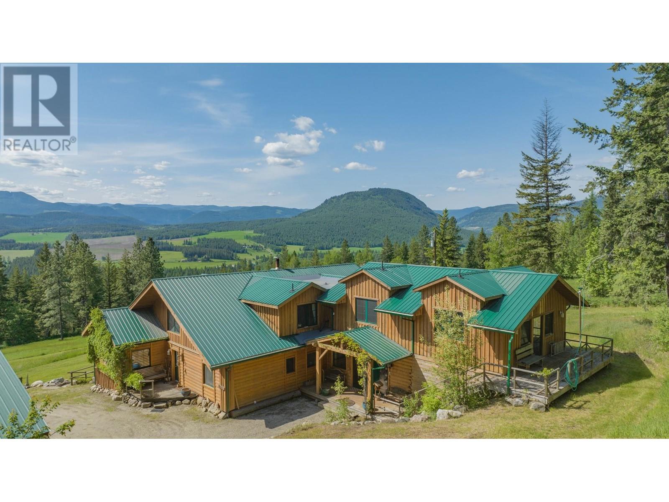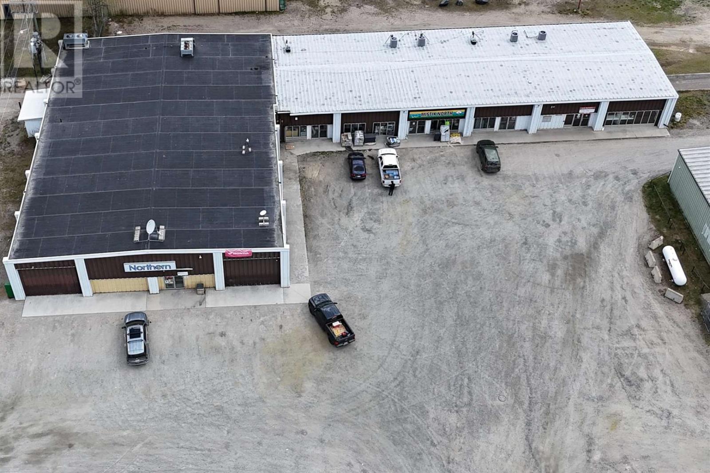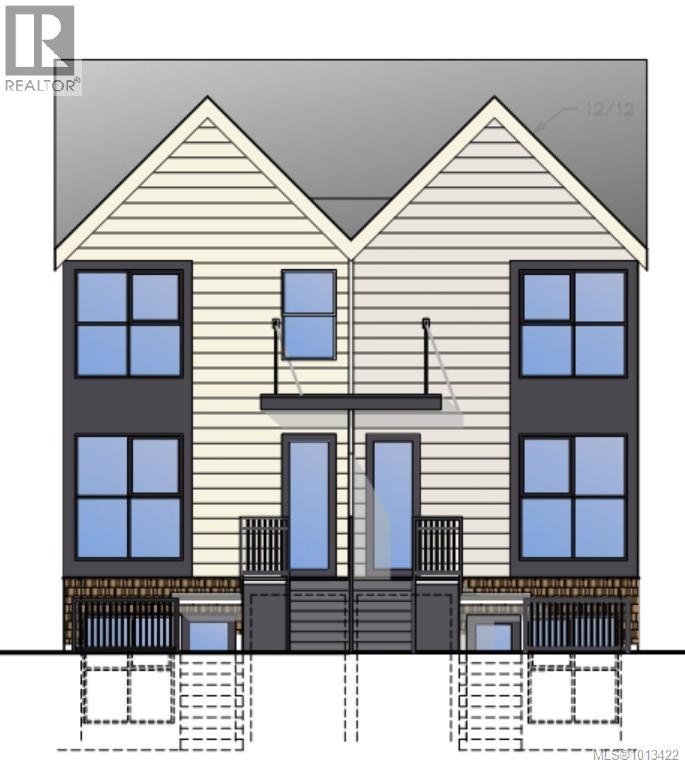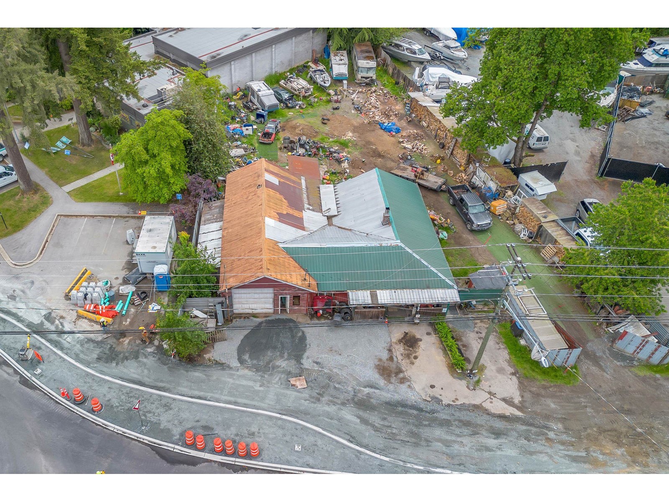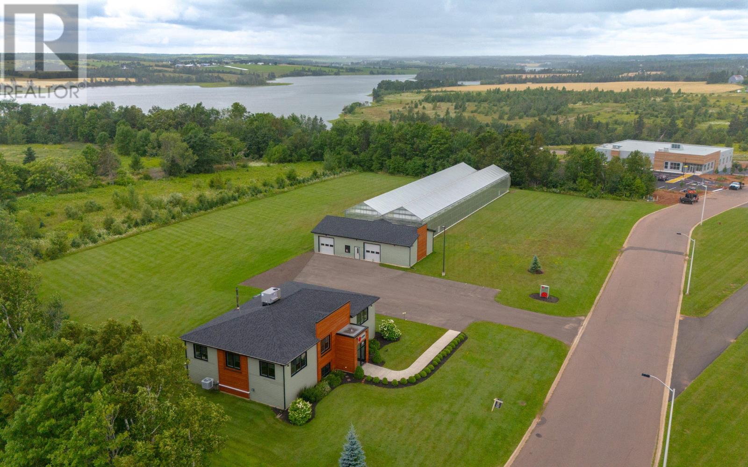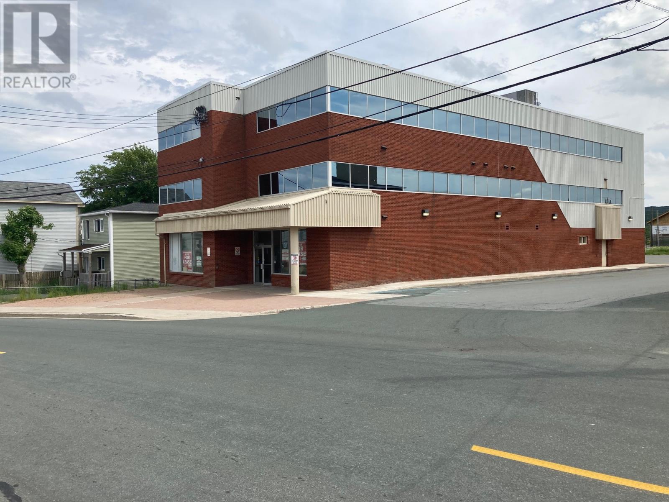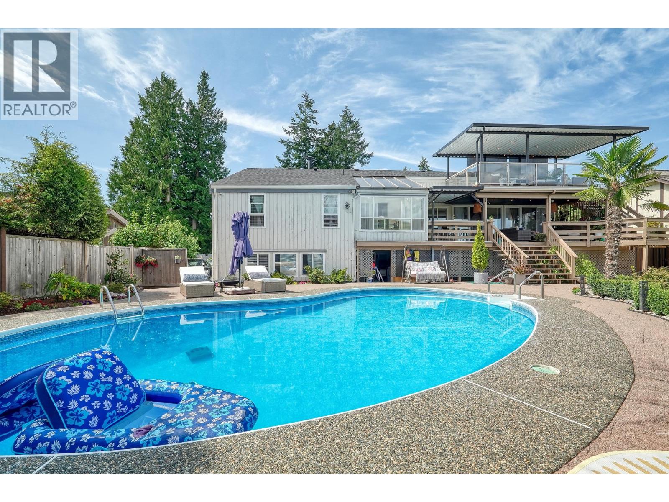8 537 Point Ideal Dr
Lake Cowichan, British Columbia
Welcome to a once-in-a-lifetime opportunity to own an exceptional waterfront property on Cowichan Lake. Situated in a gated community on Point Ideal Drive. This stunning residence was custom built in 2005 and offers 3,241 sq. ft. of thoughtfully designed living space on an 8,815 sq. ft. lot with a private dock. Every detail was carefully considered to highlight the beauty of the lake and surrounding mountains, creating a timeless West Coast retreat. The main level greets you with soaring 19’ ceilings, a striking stone fireplace, and walls of windows that frame spectacular views. Oak hardwood floors and custom millwork add warmth and craftsmanship throughout. The kitchen is designed for both function and style, featuring maple shaker cabinetry, granite countertops, walk-through pantry, butcher block prep area, and a large island that opens to the dining room and sunroom. From here, step out to a 300+ sq. ft. deck with panoramic views and direct access to the backyard and dock—perfect for summer entertaining and lakeside living. The main floor also includes a bedroom, full bath, and laundry with quartz counters and fir cabinetry. Upstairs, the primary suite feels like a private getaway, with 15’ ceilings, a wall of windows overlooking the lake, private deck, and spa-inspired ensuite with soaker tub and separate shower. An additional bedroom, 4-piece bath, and office space complete this level. The lower floor offers a wine cellar, games room, and theatre room, providing plenty of space for family and friends. The property’s private dock features aluminum railings and durable composite decking, making lake access both safe and stylish. This remarkable home has been lovingly cared for by the original owners and is ready to create new memories for the next family. Rarely does a property of this caliber become available on Cowichan Lake—don’t miss your chance to make it yours. Contact your Realtor or the Victoria Real Estate Team today to arrange a private viewing. (id:60626)
Nai Commercial (Victoria) Inc.
8856 Stirling Arm Dr
Port Alberni, British Columbia
Sproat Lake living! This .90-acre lakefront property features two homes and approximately 100ft of waterfront. The main home is a panabode with beautiful wood accents throughout. The living room features a cozy wood insert with stone surround and access to the deck with glass panel railing for striking, unobstructed views of Sproat Lake and surrounding mountains. A bright and open kitchen, 2beds and 4pc bath round out the main with plenty of storage downstairs. The guest house has 2 beds with a bright, open living space upstairs and deck with lake and mountain views. An attached 32X22 garage with overhead door offers workshop and storage space. A gentle slope brings you to the beautifully groomed pebble beach and cool waters, or enjoy swimming and boating off your private dock with boat house. Bonus features of this property are the sauna for a steam, and the 2-bay carport with attached storage. Live your lake dream! All measurements are approx. and must be verified if important. (id:60626)
RE/MAX Professionals - Dave Koszegi Group
4955 Cordova Bay Rd
Saanich, British Columbia
Imagine a life where the Pacific Ocean is your backyard. This unique Cordova Bay property is an ideal retreat, featuring three self-contained two-bedroom suites set on a secluded stretch of beach offering easy access to the water. Along with a new roof installed in 2023, each suite has its own distinct flair. Top-level suite, The Eagle, offers commanding, eagles-nest views of the coastline. Mid-level suite, The Snug, is full of character, with charming exposed beams, a spacious living room, bonus loft & huge private deck. Finally, Crashing Waves is the ground-floor suite where you can wake up to the sounds of the surf and step onto the beach in moments. All three units provide panoramic vistas of Mount Baker. This property presents incredible flexibility. You could live in one suite and rent out the other two on Airbnb for a significant income stream or lease all three. A great option for a multi-generational family or even multiple families looking for a piece of paradise together (id:60626)
Rennie & Associates Realty Ltd.
1023 Lawrence Avenue
Kelowna, British Columbia
Downtown Kelowna Oasis! This immaculate character home offers nearly 1/3 acre of private, walkable paradise. Steps to amenities, parks, the lake, shopping, and dining. The manicured grounds, featured in Garden West, showcase boxwood-lined outdoor dining, paving stone pathways, and vibrant year-round plantings with a charming dining pergola. A fully fenced property with an in-ground pool completes the backyard retreat. Discover a self-contained guest suite with a lofted bedroom, bath, and summer kitchen – perfect for visitors. The main home, offering 2,342 sq. ft. of cozy living (plus the 265 sq. ft. guest suite), has seen extensive upgrades including windows, baths, and mechanical systems. Inside, find 4 bedrooms and 3 baths. The island kitchen opens to a generous dining area and extends to a covered rear porch overlooking the pool. A gas fireplace warms the living room. Enjoy a main floor master with walk-in closet and ensuite, plus additional upstairs bedrooms and ample attic storage. Parking includes one covered spot and abundant additional space, with RV prep on the south side. Live the best of both worlds: city pulse meets private sanctuary. (id:60626)
Royal LePage Kelowna
106c 4390 Gallant Avenue
North Vancouver, British Columbia
A unique opportunity to own a bright and versatile 1,400 sq. ft. strata unit in the heart of Deep Cove, North Vancouver. Just steps from the waterfront, parks, and popular local cafés, this high-exposure location offers excellent foot traffic in one of the North Shore's most vibrant communities. The space features an open layout with large front windows for abundant natural light and includes a dedicated boardroom'ideal for retail, professional services, or creative use. Located in a well-maintained mixed-use building, it's perfect for owner-occupiers or investors looking to establish a presence in this tightly knit, sought-after neighborhood. NOTE: The Seller prefers to sell units 105C and 106C together for a total of 1,948 sq.ft. at the asking price of $3,100,000. (id:60626)
Babych Group Realty Vancouver Ltd.
233 Albers Road
Lumby, British Columbia
Experience the ultimate in country living on this breathtaking 155-acre estate, where privacy, space, and a connection to nature define a truly unique lifestyle. Tucked away at the end of a quiet road and backing onto endless crown land, this sprawling 5,684 sq ft home invites you to slow down and savor the beauty of rural life—yet it's just minutes from town. With 5 bedrooms, an office, and a full basement offering an additional 2,119 sq ft of unfinished space including a workshop, there's room for every need. The home is ideally positioned to take in peaceful valley views and forested hillsides where you will enjoy visiting wildlife. A detached garage 31x26, large workshop 29.5x29.5, pole barn 31x23 and shed 39x23 provide ample space for equipment, hobbies, or toys. Butters Spring runs through the property with a water license that provides the home with gravity fed fresh spring water all year around, in addition there is a drilled well boasting 75GPM, natural gas has already been brought to the yard—combining modern convenience with a back-to-the-land lifestyle. Whether you dream of homesteading, farming, or simply escaping the noise, this property offers a rare opportunity to live in harmony with nature, with all the amenities and essentials already in place. (id:60626)
Real Broker B.c. Ltd
6 To 12 Koval St
Pickle Lake, Ontario
Trophy Investment Asset – Fully Leased AAA-Tenant Strip Mall in Downtown Pickle Lake Rare opportunity to acquire one of the largest and most prominent commercial properties in downtown Pickle Lake. Strategically positioned at the epicenter of the town’s commercial core, this high-performing strip mall offers exceptional stability, visibility, and long-term value. With a 0% vacancy rate sustained over the past 3 years, every unit — including areas originally designated for common use in the last year — is fully leased. This property attracts and retains top-tier tenants, all of whom are AAA-rated and operating under Triple Net (NNN) leases, ensuring reliable, hands-off income for ownership. Recent capital upgrades include the installation of multiple new furnaces and a new compressor unit, enhancing energy efficiency and reducing ongoing maintenance expenses. Property Highlights: • Landmark commercial asset in downtown Pickle Lake • Fully leased – 0% vacancy over 3+ years • Even common areas monetized through leasing • Anchored by AAA tenants on Triple Net leases • Recent mechanical updates: new furnaces and compressor unit • High-traffic location with premium visibility and access • Strong in-place cash flow with minimal landlord obligations This is an ideal acquisition for investors seeking a secure, cash-flowing asset in a supply-constrained market. With a tenant roster of nationally and regionally recognized businesses, this property offers long-term income certainty and low operational risk. Contact us today to request and schedule a private tour. (id:60626)
Century 21 Northern Choice Realty Ltd.
334 Irving Rd
Victoria, British Columbia
Development permit in place, saving time and money on preliminary design and permitting costs. Landscape design, design development, arborist and civil engineering work are already complete. No demolition or costly remediation required, ready for immediate construction, minimal excavation is needed. Simple geometric forms make it easier to meet BC Energy Code Step code targets. A rare and ready to build residential development in one of Victoria's most desirable areas, approved plans would create six titles, eight dwellings, and 10 000 s.f. of sell-able finished square footage. This 12 000 s.f. flat lot is on a quiet, tree lined street close to amenities, schools and ocean beaches. This neighbourhood regularly achieves higher values than most of City of Victoria. Just minutes from top-rated schools, scenic beaches, parks, shopping centers, and transit routes, it’s perfectly positioned for families and professionals alike. Call Fergus Kyne, Personal Real Estate Corporation today for more details. (id:60626)
Newport Realty Ltd.
8782 Harvie Road
Surrey, British Columbia
0.38 acre CG-2 (Combined Service Gasoline Station Zone). Harvie Road currently being upgraded by City of Surrey. Close proximity to Port Kells. Approx 2,644 sq ft house and shop on site but sold as is (id:60626)
RE/MAX Select Properties
19 Regis Duffy Drive
West Royalty, Prince Edward Island
Situated on 2.82 acres in the BioCommons Research Park is 3 fantastic buildings. Building one has two levels. 4800SF - The first level of office space that was completely overhauled in Fall 2022/Winter 2023. The Office features a large reception area, boardroom, full size kitchen, large office bull pen with beautiful built-ins for four separate stations, three private offices, two bathrooms and file room. The lower level offers a wheelchair accessibility, a dedicated lab with one large flow head and small flow head stations. Along with the lab, are two cooling chambers. One is controlled with a Carrier Cooling Unit and one unit is controlled with a ductless heat pump. Finishing off the lower level is a third bathroom and large storage area that has potential for future office space. The primary building offers heating, cooling and a propane Generac Backup Generator. Building 2 (1920SF) offers two 10ft garage doors that offer ease of loading products on and off the property. There are three separate Cooling Chamber Units located in this area. The warehouse also houses the electronic controls for the Westbrook Designed Greenhouse that is connected by a pedway. Building 3 is a fully automated Westbrook Green House of 9,720SF. Automation in this Green House features automatic fans, watering, blinds and is fully electrified for lighting. This would be a great addition to any company that focus on agricultural industries as this is the original design of this compound. A full list of features are available and inclusions list. This is being sold turn key minus personal computers and some equipment. All measurements are approximate and should be verified by purchaser if deemed necessary. (id:60626)
Coldwell Banker/parker Realty
35 Campbell Avenue
St. John's, Newfoundland & Labrador
Retail & office building for sale.4742 sq. ft.Previously occupied by Lawton's Drugs on the main floor .There is one additional floor of office space ( equivalent square footage of 4742 sq. ft. ) which is currently leased to Eastern Health and used for doctor's offices & clinic.Main Floor asking rate is $14.00 sq. ft N3.with the top floor (3rd.) available at $ 13.00 sq. ft. N3 Landlord is open to discussing fitup costs and financing options . There are 49 parking spaces on a first come first serve basis. Main & third floors have been just painted. (id:60626)
Royal LePage Property Consultants Limited
284 54a Street
Delta, British Columbia
Luxuriously updated 6 bedroom, 4 bathroom; 3,633 square foot Pebble hill home on a beautifully landscaped 10,796 square ft lot with a "showstopping" outdoor pool-perfect for summer relaxation and family gatherings. Enjoy breathtaking Mount Baker & ocean sunrise views from the 22'2 X 11'10 rooftop deck. Features include 15' vaulted ceilings, custom millwork, expansive updated windows, laminate floors, and renovated kitchen & baths. Lower level ideal for multi-generational living. Walk to Pebble Hill Traditional Elementary & Diefenbaker Park. 2 Car garage: 25' X 19'7 and plenty of parking including RV parking! Build your dream home: 4,240 sqft + basement home! Confirm with the City of Delta. (id:60626)
Sutton Group Seafair Realty

