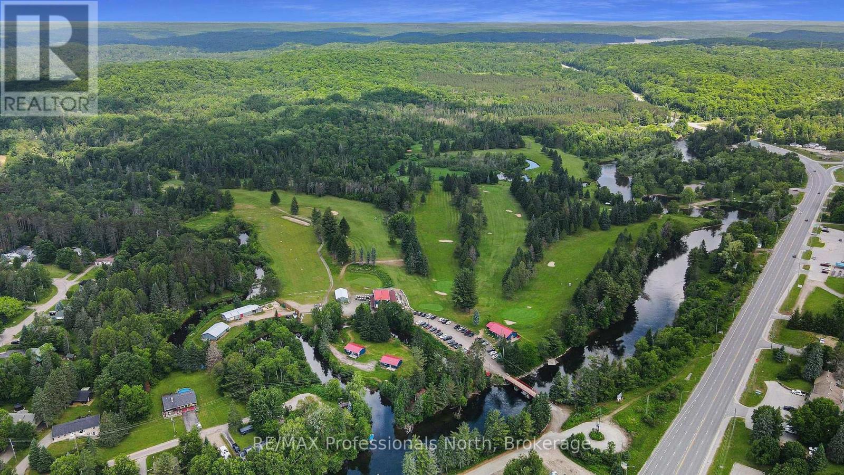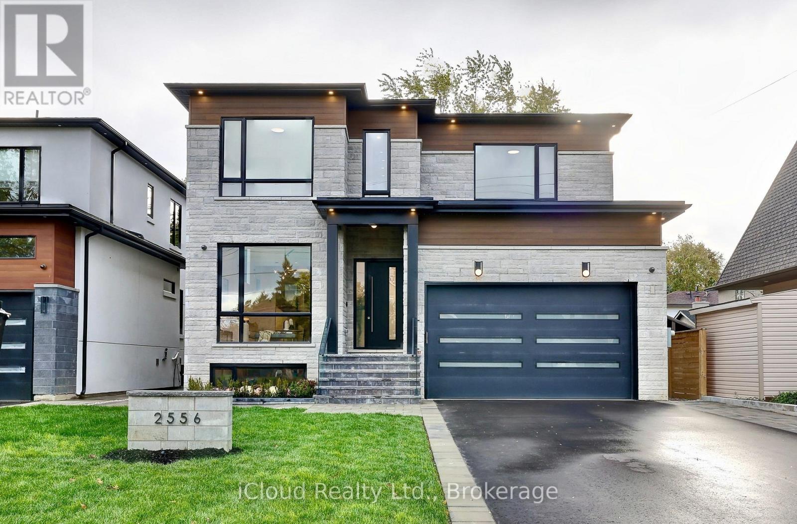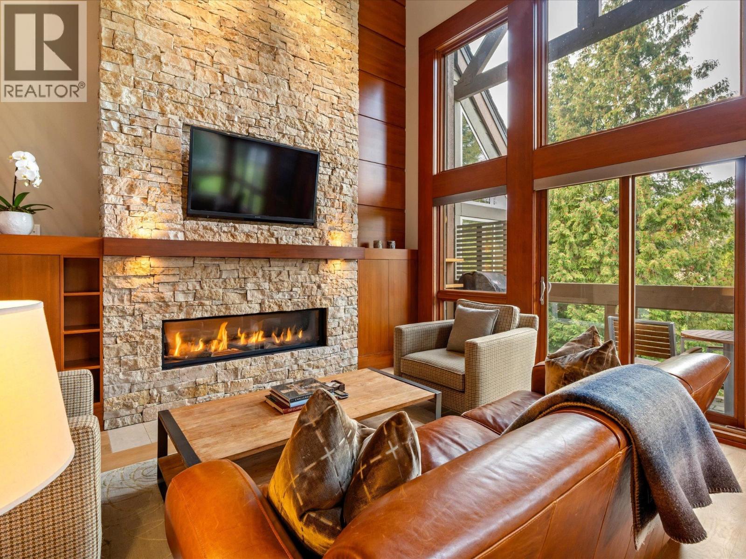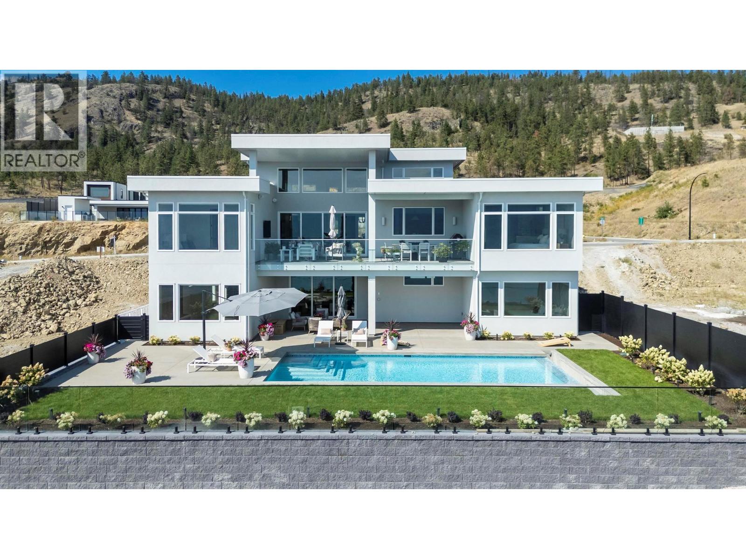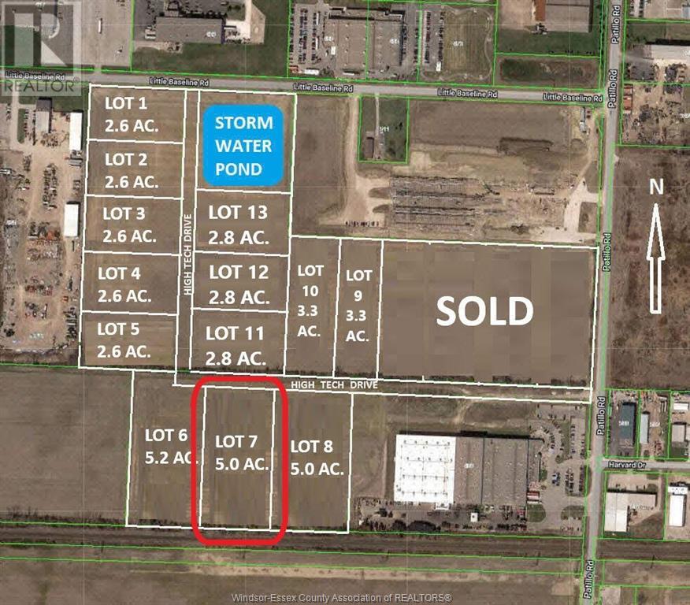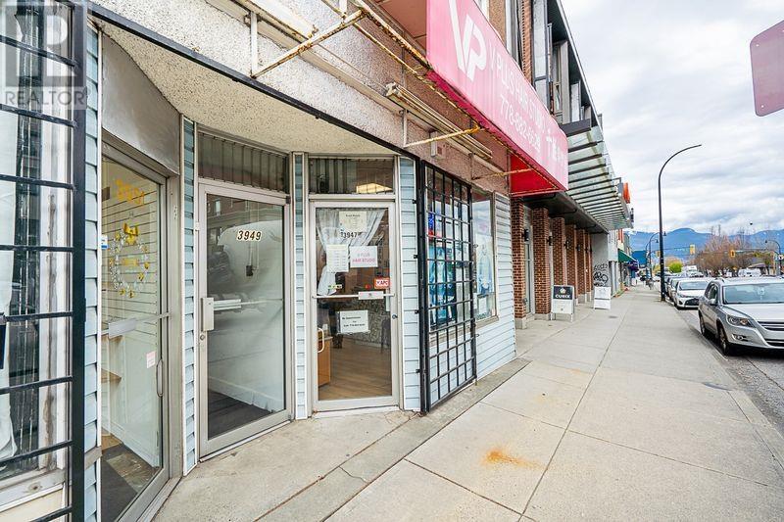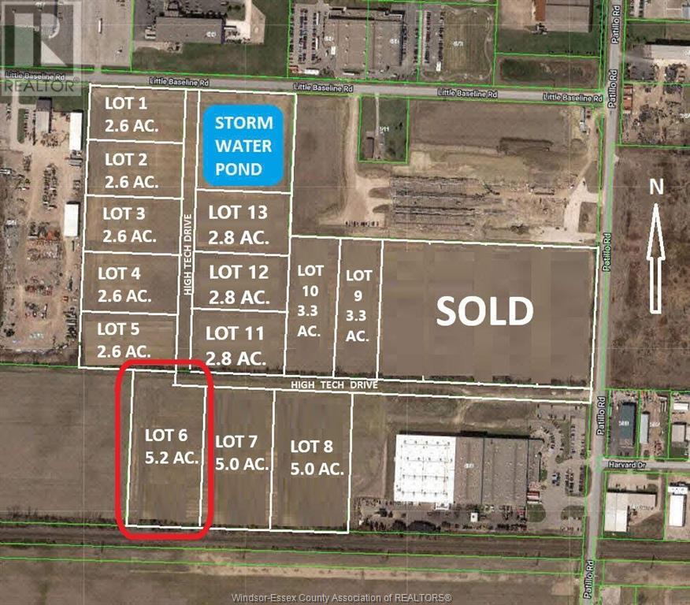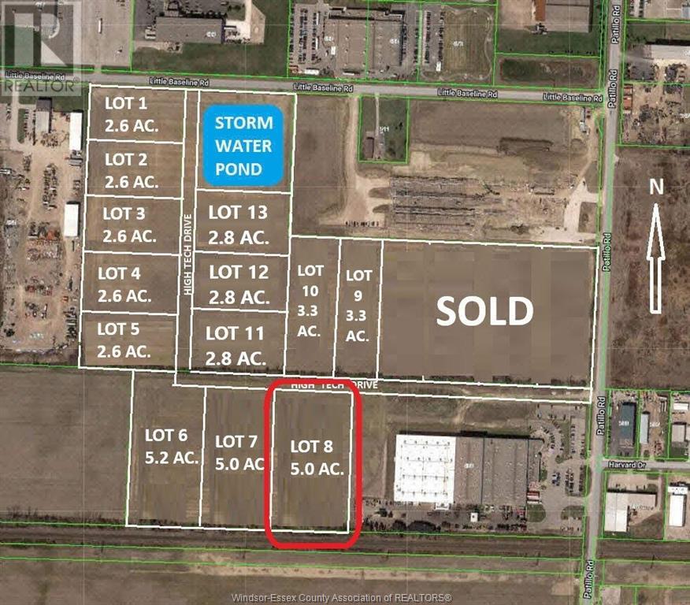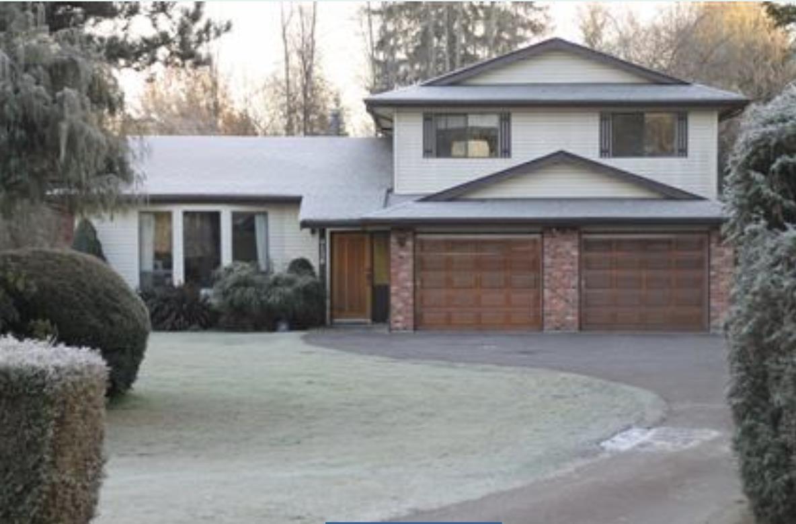111 Golf Course Road
Minden Hills, Ontario
A unique offering. The Gull River Golf Club has been a staple in the community of Minden for a very long time. The beautifully scenic course winds around the Gull River with over 2,200 feet of shoreline and is a favourite among Locals and Visitors alike. Offering 9 exceptional holes of golf, Par 35, and includes a Pro Shop, putting green, chipping area and driving range. Mulligan's Restaurant and Patio (leased) is licensed for 150 people. Also included? A 3 bdrm. apartment above the restaurant, a 6 bedroom, 3 bath house, two 2-bedroom cottages and a 1-bedroom cottage - all provide additional revenues to the property. The 3 cottages have a great view of Beaver Creek. The Course hosts many tournaments and special events throughout the season. Outbuildings include a Garage, a Mechanical Repair Building and additional Storage Shed and the Main Building offers 2 attached garages behind. This is your opportunity to own a local treasure nestled in the heart of Minden and the Haliburton Highlands. (id:60626)
RE/MAX Professionals North
2556 Glengarry Road
Mississauga, Ontario
Welcome to this custom-built masterpiece in Erindale, where timeless design meets modern functionality. Set on a premium 50 x 165 lot, this stunning home offers over 4,000 sq ft of above grade living space. Step inside to soaring ceilings, wide-plank hardwood floors, and sun-filled, open-concept family room. The Main Level boasts SOARING 11' FT CEILINGS, additional Bedroom/office with Ensuite, Designer Kitchen, featuring a Waterfall Quartz Island, Floor to Ceiling Custom Cabinetry, Panel Ready Miele Appliances, & a Large Walk in Pantry to keep clutter tucked away. Upstairs, find 4 generously sized bedrooms, each with custom closets and spa-inspired bathrooms. The primary suite is a true retreat, featuring a walk-in closet, a luxurious ensuite and a large balcony overlooking mature tree. The fully finished basement boasts 9' ft ceilings, a large rec room, additional guest space or office, and a bedroom, offering flexible living options. Don't miss a chance to own a true gem. (id:60626)
Ipro Realty Ltd.
18 4628 Blackcomb Way
Whistler, British Columbia
Completely renovated 3 bedroom townhome showcases a timeless mountain modern aesthetic. Situated along the first fairway of the Chateau Whistler Golf course this home is perfectly positioned as a four season retreat. The open concept living area brings together large windows, vaulted ceiling, gas fireplace and quality finishes and millwork throughout creating an ideal space to enjoy with family and friends. Enjoy golf course living at its finest, with quick access to all nearby amenities and the valley trail outside your door. Complex features secure underground parking. This property has never been rented and is being sold turnkey fully furnished. GST is not applicable. Property is zoned Phase I allowing unlimited owner usage and nightly rentals. (id:60626)
Whistler Real Estate Company Limited
1391 Vineyard Drive
West Kelowna, British Columbia
**GST Included in Price**This thoughtfully designed home embraces elegant arches and warm, craftsman-inspired farmhouse aesthetic throughout. This main level living home is intelligently planned with no wasted space, featuring an open-concept main living area that flows seamlessly from the chef’s kitchen into the vaulted great room & dining space. Expansive windows frame panoramic, unobstructed lake views, with homes behind situated well below for added privacy and uninterrupted sightlines. Main level boasts spacious primary suite with spa-inspired ensuite and walk-in closet, along with 2 additional bedrooms and beautifully finished ensuites. The office is complete with built in desk. Every detail has been carefully considered, with timeless interior finishes and a calm, inviting palette. Downstairs, a fully self-contained legal suite provides exceptional versatility, perfect for extended family, guests, or as a mortgage helper. Basement offers a media rm, currently set up for a gym, a flexible space to suit your lifestyle. A large recreation rm w/ an island bar, access to a backyard that delivers the best of both worlds: a concrete inground pool paired with landscaped green space, ideal for kids or pets. Situated in one of West Kelowna’s most sought after neighborhoods, this property blends lifestyle & location with craftsmanship & comfort. (id:60626)
RE/MAX Kelowna
905 Bridge Road
Canmore, Alberta
Prime South Canmore Redevelopment Site – Two R2 Lots with Multi-Family PotentialA rare opportunity to acquire one of South Canmore’s most desirable redevelopment parcels. 905 Bridge Road spans approximately 12,000 sq. ft. across two contiguous R2 lots, ideally located within the newly approved Connect Downtown Area Redevelopment Plan (ARP).Under current zoning, the site supports two large, high-end duplexes, while the Connect Downtown ARP provides a framework to explore increased density and height through bonusing, opening the door to as many as five luxury townhomes. The accompanying concept renderings showcase the site’s remarkable potential—modern alpine residences oriented to capture panoramic mountain views, sunrise and sunset exposures, and expansive rooftop decks overlooking the Bow River.This location offers the best of South Canmore living—steps to Riverside Park, the Bow River pathway, and an easy walk to Main Street. The combination of walkability, natural setting, and unobstructed views positions this property among the most compelling infill opportunities in the valley.With limited large parcels remaining in South Canmore, and projected resale pricing in the $2.5M–$3M+ range per townhome, the development potential at 905 Bridge Road presents a high-margin opportunity for builders and investors seeking to deliver a boutique, design-forward project in Canmore’s most sought-after neighborhood. (id:60626)
Maxwell Capital Realty
Lot 7 High Tech Drive
Lakeshore, Ontario
Lot # 7 is a 5.0 acre parcel in the New ""High Tech Industrial Park"" in Lakeshore, located south of the EC Row Expressway just off Patillo Rd. This New 66.9 acre Industrial Park will have a new L-shaped Road with entrances from Patillo Rd and Little Baseline Rd. The proposed name of the road is High Tech Drive that will have new fully serviced industrial lots. Lot 7 is 5.00 acres offered For Sale at $ 650,000.00 per acre. This lot can be combined together with other lots to create larger acreages. The 66.9 acres are already Zoned M1 Industrial with many permitted uses. (id:60626)
Royal LePage Binder Real Estate
3947 Knight Street
Vancouver, British Columbia
3947-3949-3951 Knight St. Excellent CORNER lot in a Prime area of Kingsway & Knight! Currently a 2 storied building in excellent condition. Owner occupying upstairs (1526 SQFT of living space, 3 bedrooms and 2 bathrooms along with a 396 SQFT deck), One of the two retail units is being rented at $1,800. (id:60626)
RE/MAX Masters Realty
76b Johnston Road
Mindemoya, Ontario
Stunning Custom-Built Lakefront Retreat on Lake Manitou - Welcome to 76 Johnston Road, a breathtaking custom-built lakefront home completed in 2022. Nestled on 5 private acres, this luxurious retreat offers a perfect blend of modern elegance and natural beauty, featuring a landscaped yard, stone walkways, and a picturesque shoreline fire pit area. Enjoy sunrise and sunset views over Lake Manitou from your 40-foot dock with a spacious sitting area, making this the ultimate waterfront escape. This architecturally designed home showcases cathedral ceilings with shiplap finishes, engineered hardwood floors, and expansive windows that flood the space with natural light. The open-concept main floor boasts a living room with a stunning stone fireplace, a bright kitchen with a large island, granite countertops, and a sunroom off the dining area. A convenient laundry room leads to the heated triple-car garage. The primary suite is a true sanctuary, featuring a spectacular water view, a spacious walk-in closet, and a spa-like ensuite with double sinks, a large walk-in shower, a soaker tub, and tile flooring. A grand foyer with a 2-piece bath completes the main level. An open staircase leads to the second floor, where a walkway overlooks the main living area. Here, you'll find two generous bedrooms, a 4-piece bath, and a versatile third bedroom, perfect for use as a family or games room. Designed for year-round living, this private retreat is equipped with a security system, modern conveniences, and exceptional craftsmanship. Whether you seek a peaceful getaway or a luxurious home, this property is a rare find on pristine Lake Manitou. A must-see property – book your private viewing today! (id:60626)
Royal LePage North Heritage Realty
Lot 6 High Tech Drive
Lakeshore, Ontario
Lot # 6 is a 5.25 acre parcel in the New ""High Tech Industrial Park"" in Lakeshore, located south of the EC Row Expressway just off Patillo Rd. This New 66.9 acre Industrial Park will have a new L-shaped Road with entrances from Patillo Rd and Little Baseline Rd. The proposed name of the road is High Tech Drive that will have new fully serviced industrial lots. Lot 6 is 5 .25 acres offered For Sale at $ 650,000.00 per acre. This lot can be combined together with other lots to create larger acreages. The 66.9 acres are already Zoned M1 Industrial with many permitted uses. (id:60626)
Royal LePage Binder Real Estate
Lot 8 High Tech Drive
Lakeshore, Ontario
Lot # 8 is a 5.0 acre parcel in the New ""High Tech Industrial Park"" in Lakeshore, located south of the EC Row Expressway just off Patillo Rd. This New 66.9 acre Industrial Park will have a new L-shaped Road with entrances from Patillo Rd and Little Baseline Rd. The proposed name of the road is High Tech Drive that will have new fully serviced industrial lots. Lot 8 is 5.00 acres offered For Sale at $ 650,000.00 per acre. This lot can be combined together with other lots to create larger acreages. The 66.9 acres are already Zoned M1 Industrial with many permitted uses. (id:60626)
Royal LePage Binder Real Estate
9138 Cedar Street
Mission, British Columbia
Investor Alert! Discover the perfect blend of space, privacy, and potential at 9138 Cedar Street in Mission. Situated on a sprawling 1.15-acre lot, this well-maintained 3-bedroom, 3-bathroom home offers over 3,000 sq. ft. of living space-ideal for families, investors, or those seeking a serene lifestyle just minutes from town. Enjoy generously sized rooms, a functional layout, and plenty of natural light throughout. The property features mature landscaping, ample parking, and room for hobbies, a workshop, or future expansion. Services include electricity, natural gas, water (likely well), and a septic system. Zoned S20, this property offers both comfortable living and future potential. Don't miss this rare opportunity to own acreage in a prime Mission location. (id:60626)
Team 3000 Realty Ltd.
580 Meldram Dr
North Saanich, British Columbia
Exceptional waterfront home, where west coast architecture meets refined coastal living. Deep Cove charm featuring sweeping ocean views, this home offers beauty, privacy, and thoughtful design. The main level features a bright open-concept layout that seamlessly connects the LR, DR and a dream kitchen. Large office and stylish guest bath. Upstairs, a large primary suite with private balcony, WIC, and 5-pc ensuite. 2 addl BR, a 2nd balcony, a 3-pc bath and laundry. Downstairs, an unfinished bsmt provides a workshop, utility room, and space to get creative. Fully fenced property with mature gardens and a pond by the front entrance. Spacious stone patio at the water’s edge, for entertaining or simply enjoying the views. A custom stone pizza oven makes outdoor cooking an event. Enjoy your own private mooring buoy, with steps down to the water. Low maintenance landscaping, with backup generator and security system for peace of mind. Don't miss your chance to own your piece of paradise! (id:60626)
Dfh Real Estate Ltd.

