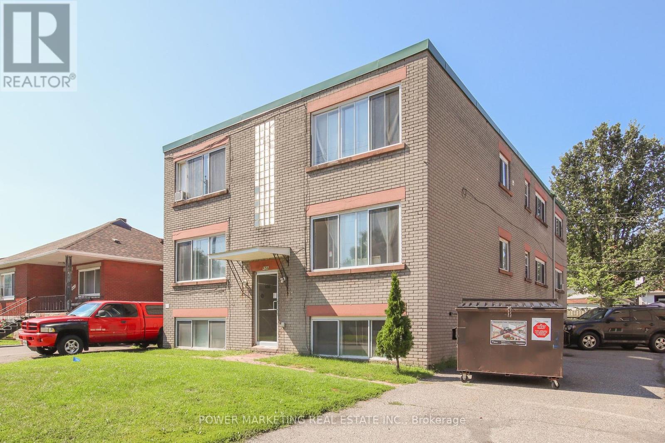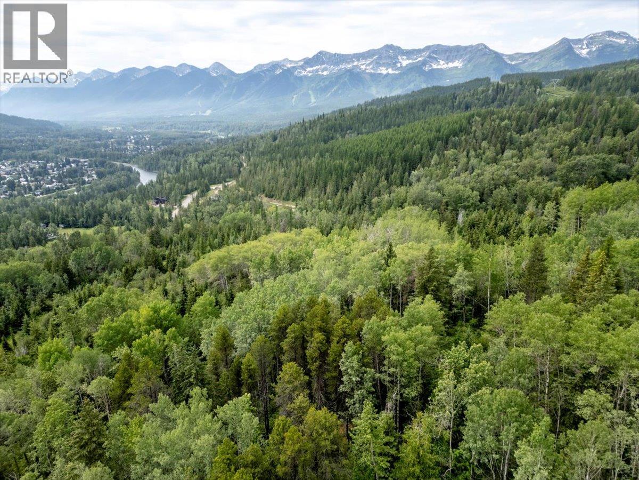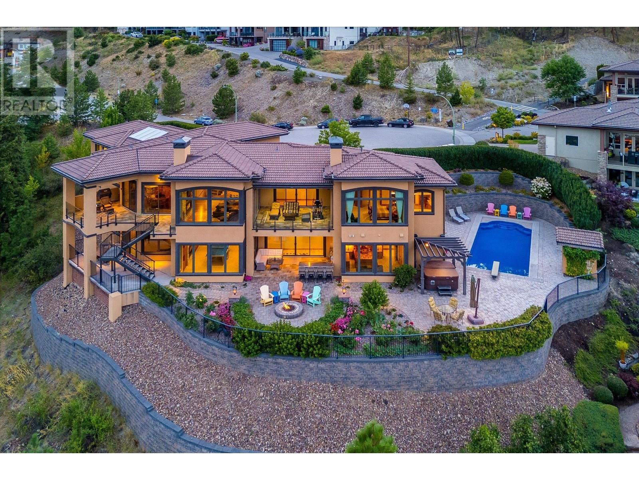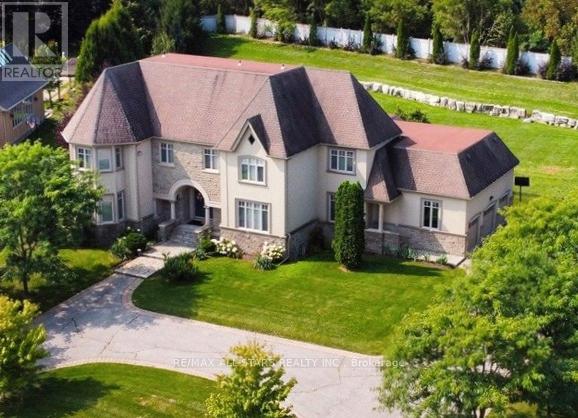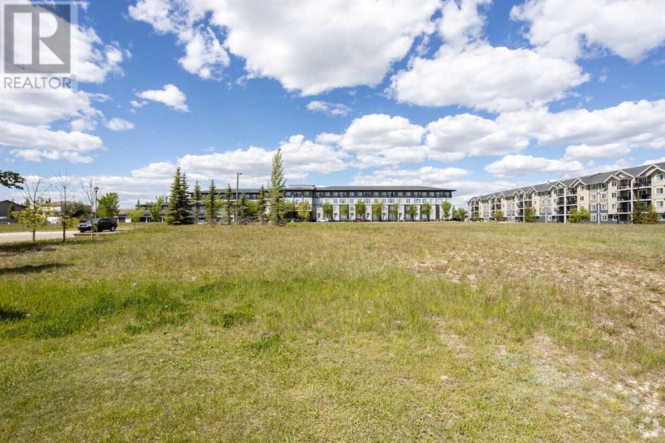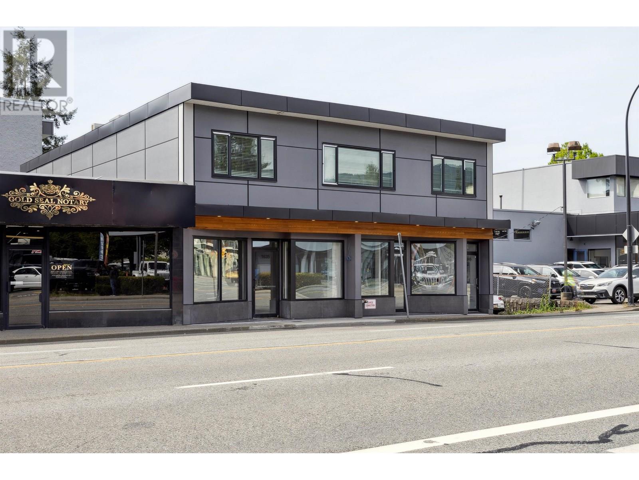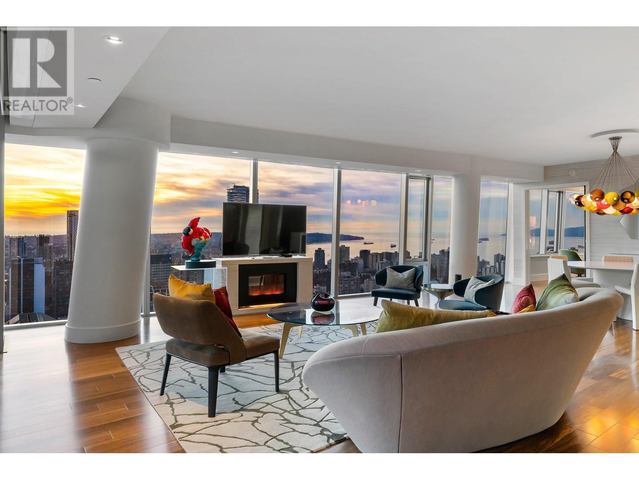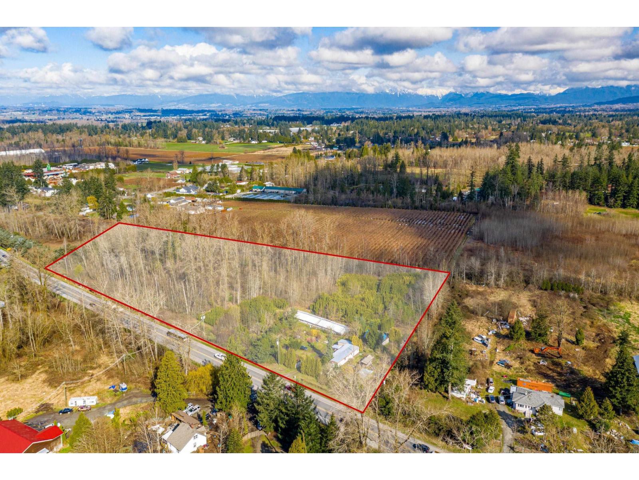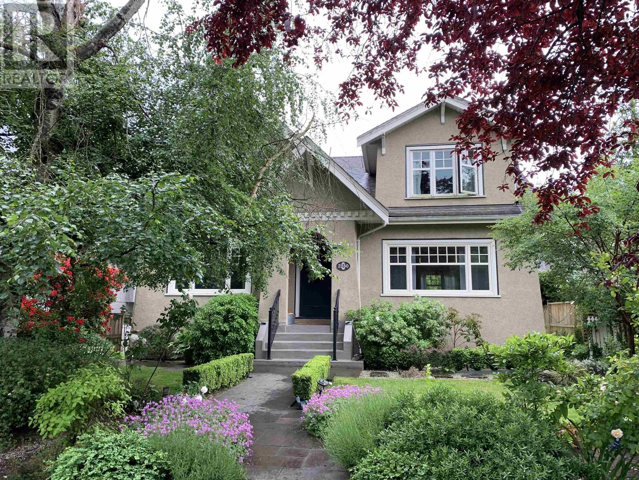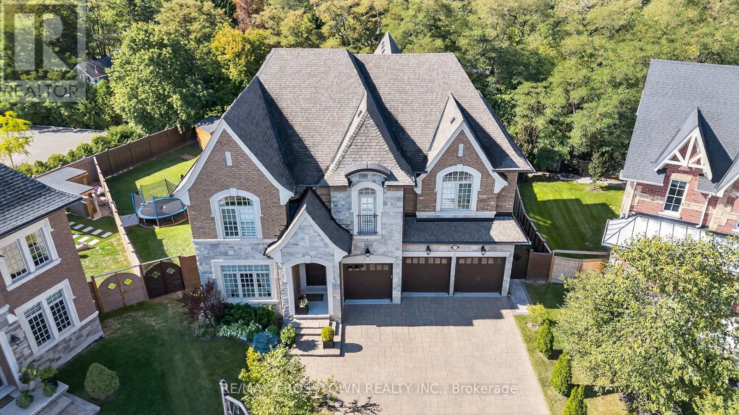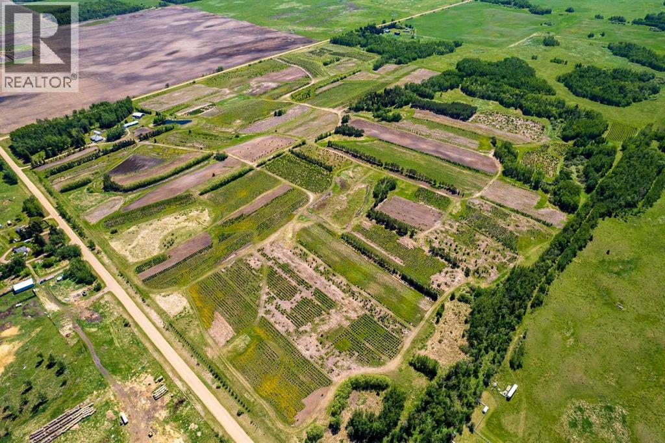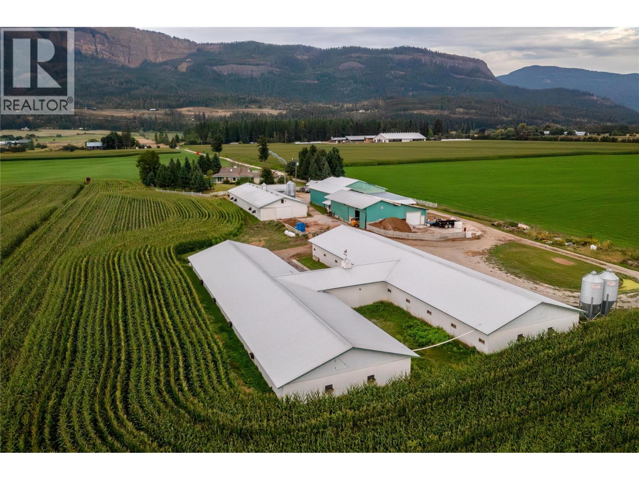644-656 De L'eglise Street
Ottawa, Ontario
Investors/Developers Delight! 3 solid 6 unit buildings with 18 large apartments with potential 6 more units(in the lower levels!), 3 buildings are side-by-side on 3 large lots offering you 12 x 2 bedroom apartments and 6 x 1 bedroom apartments. Rents are low but have potential for increasing. 15 min bus ride to the University of Ottawa and Parliament Hill! Each building was recently(2022) appraised for $1,500,000 each. ($4,500,000 for all 3 buildings). Call today! Please visit the REALTOR website for further information about this Listing. (id:60626)
Power Marketing Real Estate Inc.
500 Burma Road Lot# 20
Fernie, British Columbia
Unlock a rare opportunity to develop one of Fernie’s last large, fully serviced parcels—49 acres of gently sloping land with sweeping southeast views of the Lizard Range, Fernie Alpine Resort, and the Elk River. Located within the City of Fernie, a renowned four-season resort town in the Canadian Rockies, this development property is fully connected to municipal water, sewer, underground 3-phase power, cable, and telecom—stubbed to the parcel property line on Burma Road. Zoned RR (Rural Residential), with potential for multi-family or small-lot residential (RSS) zoning, the property offers exceptional flexibility for a boutique subdivision, a master-planned community, or an estate property, all within minutes of downtown Fernie. Adjacent to the established communities of Alpine Trails and Burma Road Estates, and just minutes from Fernie Alpine Resort and multiple outdoor recreation opportunities, the site is ideally positioned for both primary residences and vacation homes. With Koocanusa Lake 30 minutes away, Cranbrook Airport within an hour, and Calgary International Airport just three hours away, accessibility complements this site's natural beauty and investment appeal. As one of the last remaining large-scale, in-town parcels, this is a rare chance to shape the future of Fernie’s residential landscape in a high-demand market. (id:60626)
RE/MAX Elk Valley Realty
2513 Casa Palmero Drive
West Kelowna, British Columbia
PANORAMIC LAKE VIEWS — JUST 10 MINS TO DOWNTOWN! With Tuscan flair & resort-style luxury, this 7,200 sqft Casa Loma estate captures the essence of Okanagan living. Unwind in your home theatre, play in your private indoor sports court, or spend the afternoon lounging by the pool! Featuring a bright open floor plan, the main level offers effortless day-to-day living with the primary bedroom, office, kitchen, triple garage + RV parking & main entertaining spaces all on one level. Designed to showcase breathtaking views from nearly every room, the chef’s kitchen features a massive island, 6-burner gas range & two pantries—flowing into the dining room with easy access to the covered deck. Extensive hardwood floors continue into the living area, where a gas FP creates a cozy focal point & accordion-style glass wall opens to a 2nd covered balcony with a remote screen for shade as you relax & watch the city lights at night! Down the hall, the primary retreat offers a FP & a walk-in closet with built-in laundry, steam shower & lakeview soaker tub! Take the elevator down to the walk-out lower level with a theatre, games room, 2 bedrooms, a sports court & changeroom with outdoor access to the pool deck & hot tub. Host unforgettable evenings from the outdoor kitchen & gather around the firepit surrounded by terraced landscaping, gardens & lake views! Situated on a private double lot, this home offers luxury & lifestyle just 5 mins to Kalamoir trails, parks, the beach & boat launch! (id:60626)
Macdonald Realty
70 Richard Lovat Court
Vaughan, Ontario
3.0% TO CB..."A House is Made by Human Hands, A Home is Built by Human Hearts!", Buy Now & Enjoy the Prestigious Serene Hamlet... "The Elite Enclaves of Kleinburg Hills". Prime Land Value: 1.2- Acres, Excellent potential for a future Pool. Approx. 5,000-SQUARE FEET.., Built in 2004 by KEELE VALLEY HOMES.. Truly perfect for families to live in a highly desirable location. Bright & Spacious Family room with 16-foot vaulted ceiling, Large kitchen, solid wood cabinet with antique finish, granite & marble counter top, equipped with Jenn Air appliances, walk-out to large deck. Spacious Laundry with Skylight is conveniently located on the Second Floor. You'll appreciate the Functional Design and quality workmanship evident throughout all floors, natural light beaming from three 3- Skylights. Partially Finished Basement: 4-pc. Bath, Ideal for In-Laws/Nanny's Suite, Kids TV & play area with a walk-up to the private backyard. Excellent Location Factor: Easy access to St. Padre Pio Catholic Church, Pearson Airport, Highway 7-East, Hwy. 427/401/407-ETR, McMichael Art Gallery & Museum. (id:60626)
RE/MAX All-Stars Realty Inc.
2, 2660 22 Street
Red Deer, Alberta
**The site is permit-ready for the development of 77 townhomes with full construction plans and a development permit in place** Multifamily Development Land! 4.35 acres (3.91 net developable) zoned R2 (med. density), this is a prime location in the City of Red Deer! The Red Deer market is in need of two things; affordable housing and new rental accommodation, this site can serve one or both of these categories. Well located in S.E. Red Deer in a new growth area that provides all essential services, schools, shopping, trail systems, and the largest recreation center in Red Deer. This is an area where people prefer to live. (id:60626)
Royal LePage Network Realty Corp.
1635 Marine Drive
North Vancouver, British Columbia
Embrace the epitome of urban investment in the heart of North Vancouvers Norgate community. Meticulously rebuilt from the studs out; this fully vacant mixed-use property boasts three modern residential units and two perfect sized retail spaces facing the busy Marine Drive. Each residential unit exudes contemporary elegance, offering spacious layouts and premium finishes to cater to the discerning urban renter. The retail spaces are primed for occupancy, complete with storage, HVAC and a built out washroom. Centrally located, this building enjoys unparalleled access to transportation, amenities, and a diverse array of dining and entertainment options. Benefit from North Vancouver's robust market fundamentals, including low vacancy rates, a burgeoning population, and upward pressure on rents strategically situated to capitalize on the city's thriving economy and dynamic community. (id:60626)
Royal LePage Sussex
4104 667 Howe Street
Vancouver, British Columbia
Remarkable suite in the iconic Private Residences at Hotel Georgia. This exceptional home offers incredible breathtaking views and an amazing floor plan! Unmatched attention to detail with no expense spared. You deserve this lifestyle! Enjoy comfort and style with an impeccable kitchen, A/C, floor to ceiling motorized blackout blinds, and so much more! A must see in person. Luxury living at it's finest with 5 star amenities, including an indoor saltwater Pool, first class Gym, Sense Spa, 24 hour Concierge, Billiards and Media room. A fantastic location that is steps away from everything this world class City has to offer. Don't miss out on this unique opportunity! Easy to show. Viewings available by appointment. (id:60626)
Sutton Group-West Coast Realty
24183 Fraser Highway
Langley, British Columbia
6.05 Acres Flat Mostly Usable lot from Salmon River, Langley: No creek, No easement. In ALR: second home is allowed. RU 1 zoning. Older mobile home offers 2 bedroom 1 bathroom. Barn #1 size: 20' x 100', Barn #2 size: 30' x 30'. 3 phase power available. 860 feet frontage on a busy high exposure road: FRASER HIGHWAY, Langley. Unlimited parking space. Great exposure for agricultural sales, greenhouse, etc. A great holding property with a lot of future potentials. Right next to this Fraser Highway Employment Lands Area Plan for about 500 acres around Fraser Highway between 228 St. and 240 St. (id:60626)
Royal LePage - Wolstencroft
3250 W 35th Avenue
Vancouver, British Columbia
Great Value for this 2010 majorly renovated lovely character house on level lot in Prestigious Mackenzie Height. The renovation includes adding a new second storey, exterior and interior alternation to the basement and main floors, converting a portion of basement to a secondary suite with separate lane access. Upper level: spacious 4 bds & 2 bath with hardwood floor, new windows , vaulted ceiling through, Spa like master bathroom and pre-wired laundry room. Main level: one bedroom with full bathroom, gas fireplace, Gourmet kitchen leads to sun-drenched great room. South-facing backyard with 160 sqft two level sundecks & patio enjoying the beautiful garden. Legal suite in basement with 7'6 ceiling height. Two car garage.Upper level:$6400/M & basement $1348/M. Walking distance to Kerrisdale elementary school, Point Grey Secondary school , Crafton House and Balaclava park. showing by appointments. (id:60626)
Oakwyn Realty Ltd.
10 Annsleywood Court
Vaughan, Ontario
Welcome to 10 Annsleywood Court, a meticulously maintained Rosehaven Platinum Collection residence in prestigious Kleinburg Heritage Estates. Set at the end of a quiet court, this home showcases over 7,000 sq. ft. of refined living space on a rare 13,627 sq. ft. pie-shaped lot, nearly double the size of regular 7100+ sq ft lots in the cul-de-sac. Delivering unmatched scale, distinction, and long-term value, it stands as the crown jewel of Heritage Estates.The original owners were passionate about their selections, elevating every detail beyond Rosehavens already high-end standards. Upgrades include oversized baseboards, widened trim, an upgraded foyer floor, and premium textured hardwood that adds timeless character and durability. Soaring 10 ft & 14 ft ceilings, integrated surround sound, and elegant detailing flow throughout. At the heart of the home, the chefs kitchen featuring Wolf and Sub-Zero appliances blends elegance with function. Custom cabinetry integrates the built-in refrigerator, oven, and steam-oven, while the centre island includes a built-in microwave and wine cooler. The second floor offers four spacious bedrooms, each with its own ensuite bath. The serene primary suite features a massive walk-in closet and a spa-inspired ensuite with heated floors.The finished walkout basement includes a media room, a full bathroom, an exercise room, a custom wine cellar, and a 600 sq. ft. recreation/family room with direct walkout access to the patio and backyard. The versatile space easily offers 5th bedroom potential. Outdoors, over $80,000 in professional landscaping includes an interlock stone patio, premium stonework along the walkway, and natural rock accents - a durable, well-designed space for dining, lounging, & family enjoyment. Combining Rosehaven Platinum craftsmanship and the largest lot in Heritage Estates, 10 Annsleywood Court offers discerning buyers a rare chance to call Kleinburgs most distinguished address their own. (id:60626)
RE/MAX Crosstown Realty Inc.
272007 Twp Rd 452
Rural Wetaskiwin No. 10, Alberta
Thriving Tree Nursery and Christmas Tree Farm – A Turnkey Business Opportunity!Located on 160 acres, Fir Ever Green Tree Farm is a well-established and thriving operation that offers both Christmas trees in the winter and landscaping trees throughout the spring, summer, and fall. This exceptional property includes a charming 4-bedroom bungalow home, two shops, a greenhouse, and a cozy log home, making it the perfect setting for a family-owned business with immense growth potential.Key Features:•160 Acres of prime land for tree cultivation and expansion•Turnkey Business with all necessary equipment included•Christmas Trees up to 11 feet can be sold as u-cut or wholesale during the Christmas season. •Landscaping Trees of all sizes from seedlings to 15-foot trees for sale in spring, summer, and fall•Diverse Inventory of landscaping trees can be sold as seedlings, in pots, in burlap(B+B), in wire baskets/burlap or moved with tree spade. •Two Shops for storage, equipment, and operations and renovated antique shed. •Greenhouse for seedlings, propagation or market gardening. •4-Bedroom Bungalow with ample space for family living.•Log Home for additional living or rental space.Why Choose Fir Ever Green Tree Farm?•Established Reputation: After over three decades of hard work and dedication, this farm is well-known in the local community and has a loyal customer base for both Christmas trees and landscaping trees.•Year-Round Income: With Christmas tree sales in winter and landscaping tree sales in warmer months, this operation provides a steady income stream almost all year round.•Ready to Operate: This is a truly turnkey opportunity — the farm is ready to go from day one, with all equipment and infrastructure in place for immediate operation.Starting a business like this in Alberta would take years of effort, but with this farm, you’re stepping into a fully operational, successful business with endless potential.This family-owned and operated far m is the perfect opportunity for someone looking to step into a rewarding and established business.There is a possibility to work off the farm through the slower winter months from January till March. More information available upon request.Don't miss out on this unique chance to own and operate a well-established tree farm with tremendous growth potential. (id:60626)
Real Estate Centre - Coaldale
40 Mathews Road
Enderby, British Columbia
50 ACRE OPERATING BROILER FARM located on the Shuswap river, 3300+ sq.ft 4 bedroom rancher with basement, Broiler barns total capacity 29,200 birds, 2-150’ x 40’ Barns and 1 40' x 125’ barn equipped with ziggity water, Cumberland feeders, Custom Geo thermal computer system for heating and cooling with heat pumps, propane & electric back up, two barns 80 kw generator and the one barn a 30kw generator give you full back up power, 5 feed bins in total 4-12 ton and 1-6 ton, All barns built with ICF blocks, barns are in excellent shape. 6500 sq.ft Building for storage, coolers and equipment will be removed from this building, compost building and cement slap. Drilled well and water rights on the Shuswap River, the 50 acres is some of the most fertile soil in the Interior and with irrigation you can grow most any crops, 19,635 Bird Quota available separately at market value. . Great Location close to lots of outdoor recreation, on the river but close to lakes and mountains. On private no thru road. (id:60626)
B.c. Farm & Ranch Realty Corp.

