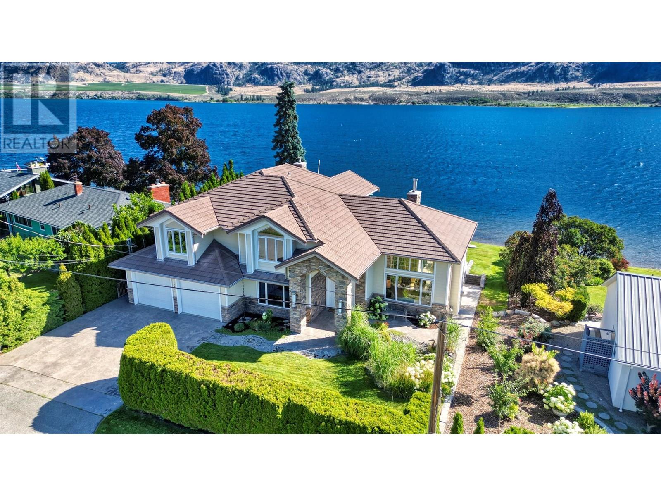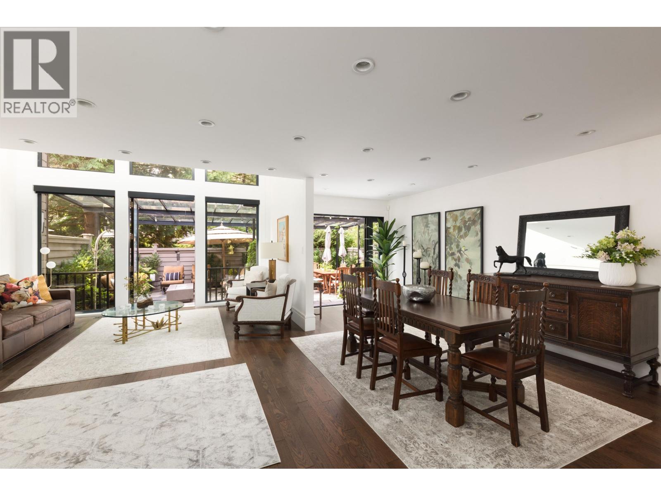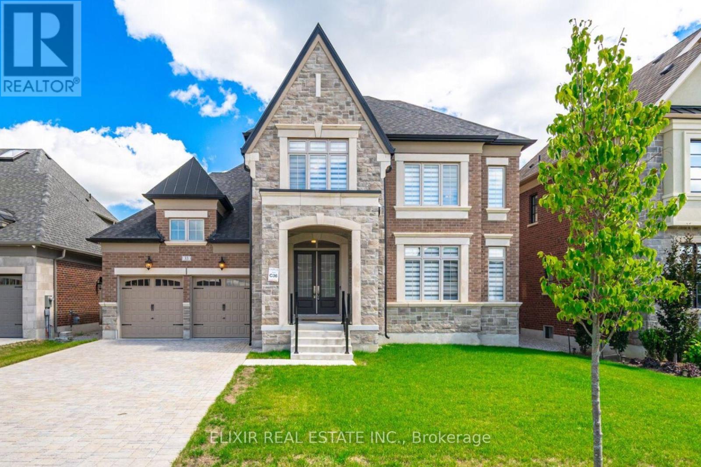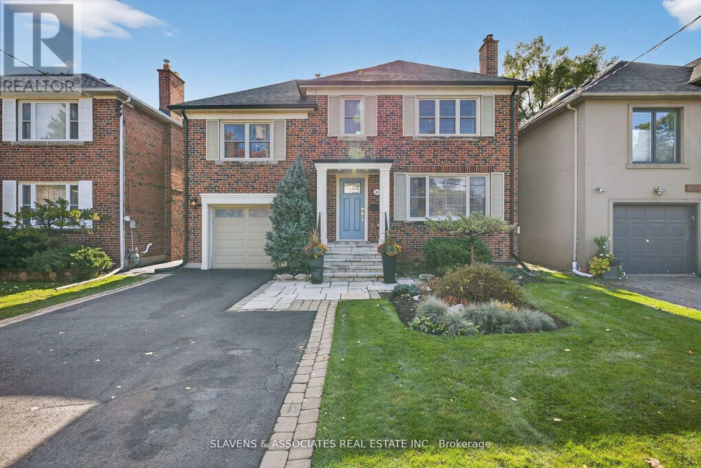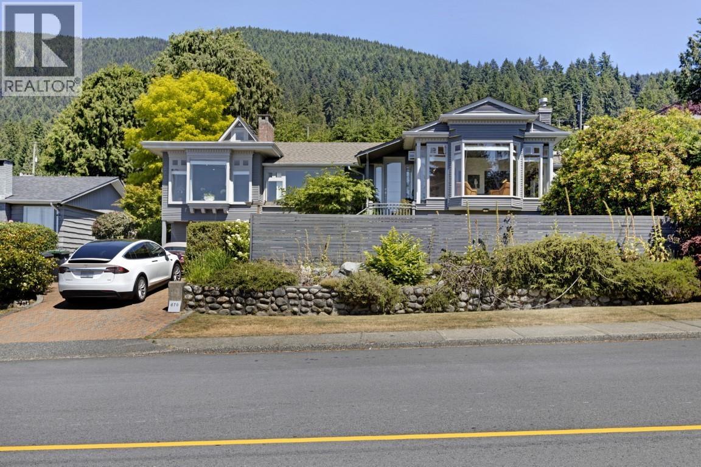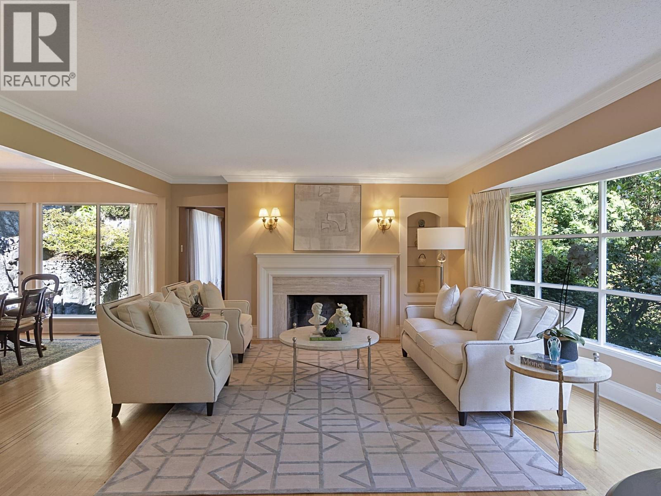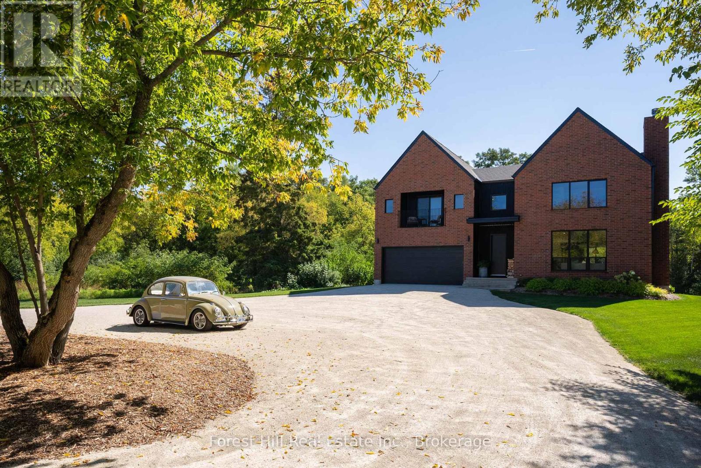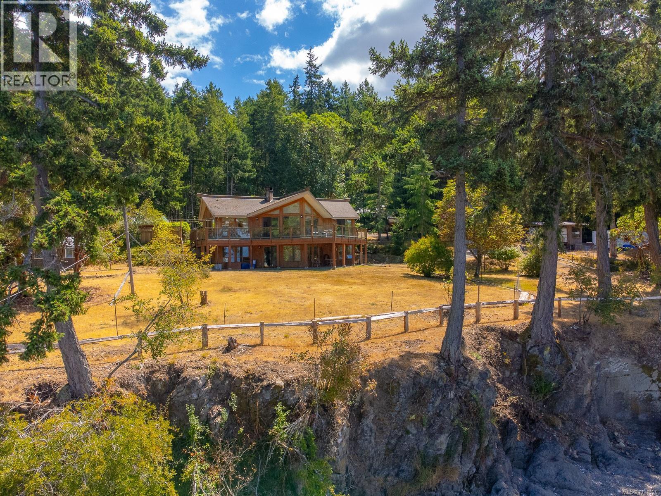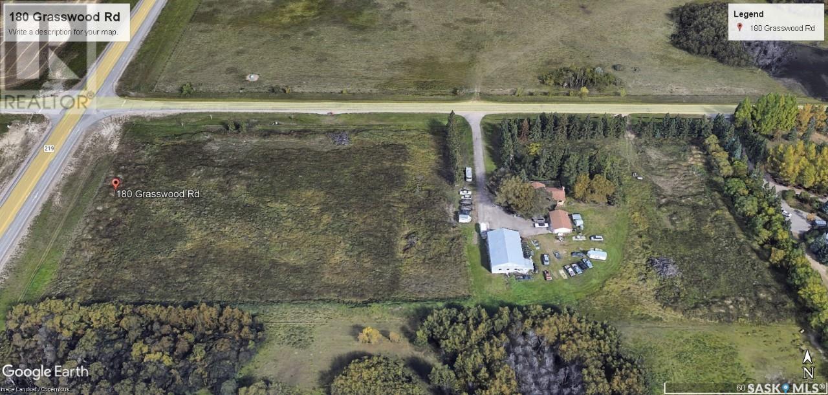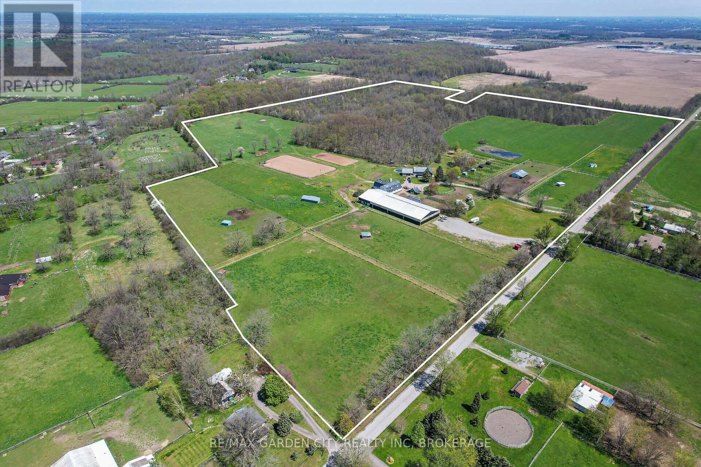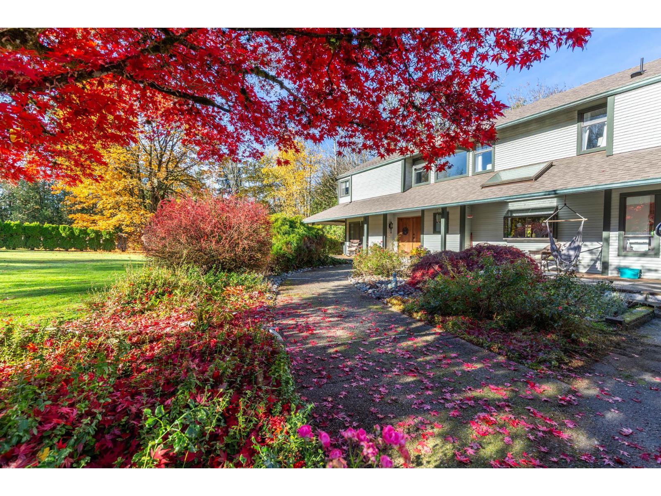10411 81st Street
Osoyoos, British Columbia
STUNNING WATERFRONT HOME on OSOYOOS LAKE, the warmest freshwater lake in Canada. A rare opportunity to own a spacious 2-level WATERFRONT HOME offering nearly 4,000 sqft of living space on a generous 0.24-acre lot with 75 feet of lakefront on beautiful Osoyoos Lake. Built in 2005, this impressive 2-level home combines function, comfort, and upscale finishes. A private elevator, high crawl space for ample storage, double garage, and connection to municipal sewer with a private well and advanced water filtration system ensure year-round convenience. Inside, the layout is ideal for both entertaining and family living: *Gourmet kitchen with quartz countertops and plenty of prep space *Formal dining room with built-in cabinetry *Spacious living room with soaring ceilings, large picture windows, and gas fireplace. Family room with oversized sliders that lead to a glass-panelled patio, 4 large bedrooms + office, offering flexibility for guests or remote work. Master bedroom with double-sided see-through gas fireplace and full ensuite bathroom and walk-in closet. The professionally landscaped backyard steps down to the water’s edge—ideal for boating, paddleboarding, swimming, or casting a line right from your own shoreline. Whether you're seeking a primary residence, seasonal retreat, or trophy investment, this property delivers the ultimate in Okanagan waterfront living. Properties like this don’t come along often—schedule your private viewing today. (id:60626)
RE/MAX Realty Solutions
4005 Vine Street
Vancouver, British Columbia
A rare semi-detached 3BR + den home in Arbutus Village with nearly 3,000 ft.² of refined living plus a 1,000 ft.² covered patio evoking a Tuscan summer. Renovated with permits, featuring double-height ceilings, skylights and oversized windows. The chef´s kitchen boasts custom millwork, high-end appliances and a 12' backlit Brazilian quartzite island. The powder room stuns with backlit Italian onyx. The tranquil primary suite is complete with a sitting area featuring a gas fireplace, an en suite lined in gorgeous Greek marble and a large WIC. Downstairs offers a media room, home office, games area, wet bar, storage and a dog wash! Enjoy A/C, lush gardens, pool, ample guest parking, proximity to top West Side schools, the Arbutus Club, Safeway and several parks and walking trails. Showings by appointment- easy to show (id:60626)
Engel & Volkers Vancouver
33 Sculpture Garden Lane
Vaughan, Ontario
Welcome to 33 Sculpture Garden Lane. A Rare Offering in Copperwood Estates, Kleinburg. Discover refined living in this brand-new, never-lived-in home, situated across from Copper Creek Golf Club in Kleinburg's most prestigious communities. The elegant stone-and-brick exterior is complemented by an oversized interlocked driveway and a grand double-door entrance, setting the tone for the sophistication within. Inside, soaring 10-foot ceilings, sun-filled living and dining rooms, and a welcoming family room with a fireplace create an inviting atmosphere. Oversized windows bathe the home in natural light, enhancing the thoughtful layout. The Chef's kitchen features quartz countertops, S/S appliances, a massive 5' x 10' island, and a walk-in pantry with a servery. A bright breakfast area overlooks the pool-sized backyard ideal space for family gatherings & entertaining. Its east-facing backyard captures morning sunlight, providing the perfect start to each day. The main floor bedroom with an ensuite, ideal for guests or multi-generational living. A smartly designed mid-level laundry room adds convenience while preserving privacy and quiet for the upper levels. Oak Stairs with iron pickets & elegant Hardwood flooring throughout the home. Upstairs, the primary room with an 11-foot coffered ceiling, dual walk-in closets, and a spa-inspired ensuite. All five bedrooms are generously sized, with ensuite & W/I closet. Home features extra-tall doors, upgraded baseboards throughout, and pot lights throughout the main floor. The unfinished lower level offers endless potential, whether envisioned as a home theatre, gym, or recreation space & mudroom with direct garage access. Perfectly located just minutes from Highways 427 and 400, top-rated schools, and the charm of Kleinburg Village, this home places boutique shopping, fine dining, scenic trails, and cultural landmarks within walking distance. (id:60626)
Elixir Real Estate Inc.
101 Bombay Avenue
Toronto, Ontario
THERE'S NO MATCH FOR THIS ARMOUR HEIGHTS SHOWSTOPPER! Box tickers, sharpen your pencils - this one's going to wear out the ink. A fully renovated, four-bedroom, three-bathroom stunner sitting pretty on a pool-sized lot in the ever-coveted Armour Heights. Every inch of this home has been thoughtfully reimagined for modern family living, with just the right amount of "wow." The main floor is open, bright, and built for entertaining - a designer kitchen that actually makes you want to cook. Living and dining spaces that flow effortlessly, and finishes that whisper understated luxury. Upstairs, find generous sized bedrooms and spa-worthy baths. Outside? A backyard that begs for a pool, a garden party, or both. There's space for everyone and everything - even the dog's doghouse. Located in one of Toronto's most prestigious family-friendly neighbourhoods, steps to top-rated Summit Heights PS, parks, and transit. This home doesn't just tick boxes - it draws new ones and checks those too. This is Armour Heights living, upgraded. Come see what all the fuss is about. (id:60626)
Slavens & Associates Real Estate Inc.
670 Montroyal Boulevard
North Vancouver, British Columbia
VIEW & VERSATILITY | Forty years in the making, this award-winning architect´s home choreographs light and landscape at every turn. Glass-walled living rooms frame downtown lights; handcrafted windows dapple the oak floors; vaulted ceilings soar overhead. The plan is endlessly flexible: 3 bed / 2 bath main, a lower level with three lock-off areas, five total baths, and a detached studio- a home for all seasons, all ready for guests, rentals or creative work. Amaze your friends, hosts garden banquets beneath a grand pergola, while a private 360° roof deck delivers fireworks-night perfection. Collect the keys to a North Shore original, loved, lucrative, and ready for its next curator. Open House: Sat 1-4 Sunday 1:30-4 (id:60626)
88west Realty
475 Southborough Drive
West Vancouver, British Columbia
First time on the market since 1984, this 20,000+ sq. ft. lot in West Vancouver´s Lower British Properties offers unmatched privacy and stunning landscaped gardens. The home features spacious living areas, a bright master suite, a study/library with custom-built cabinetry, and a kitchen with premium appliances. Enjoy tranquil views from every room and year-round beauty from the mature gardens, lily pond, and seasonal blooms. Comfortable as is, or the perfect canvas to build your dream home on nearly half an acre. Enjoy the distinction of living in the British Properties, West Vancouver's most prestigious and desirable neighbourhood. (id:60626)
Coldwell Banker Prestige Realty
854 Sixth Street
Clearview, Ontario
* Ask about potential severance of 2 Acre parcel* Nestled on 19 breathtaking acres just minutes from the vibrant heart of Collingwood and the world-class Blue Mountain ski hills, this exceptional 5-bedroom, 4-bathroom estate offers an unparalleled blend of luxury, nature, and adventure. Ensuite bathroom has heated floors. Designed with a thoughtful layout, this home exudes warmth and sophistication, perfect for both serene retreats and lively gatherings. Step inside to discover a welcoming interior anchored by a cozy wood-burning fireplace, ideal for chilly evenings after a day on the slopes. The chefs kitchen boasts sleek stainless steel appliances, flowing seamlessly into bright living spaces that invite relaxation. The fully finished basement has heated floors and is a haven of its own, featuring a spacious rec room, an additional bedroom, a full bathroom, and ample storage perfect for guests or extended family. Outside, the magic of this property truly unfolds. Black Ash Creek meanders gracefully through the backyard, bordered by private trails that beckon exploration through your own wooded paradise. Unwind in the wood-fired sauna or invigorate your senses in the cold plunge area, as well as a luxurious hot tub for ultimate relaxation. The covered patio offers a front-row seat to a stunning yard, complete with a charming chicken coop and a beach volleyball court, creating a playground for all ages. Well, septic system, and propane tank ensuring effortless living. (id:60626)
Forest Hill Real Estate Inc.
150 Jenkins Rd
Salt Spring, British Columbia
Salt Spring Island Oceanfront Paradise! Offered for the first time, this extraordinary 3.29-acre oceanfront estate presents a rare opportunity to own a piece of Salt Spring's stunning coastline. Boasting approximately 300 feet of walk-on waterfront and a historic boat launch, the property offers endless potential for future development—including the possibility of a carriage house, secondary residence, or subdivision (buyer to verify with Islands Trust). Privacy and tranquility define this unique retreat. A winding, forested driveway framed by old-growth and arbutus trees leads to a charming 2,022 sq ft, 4-bedroom, 2-bath home perched above the shoreline. Thoughtfully designed to capture the natural beauty of its surroundings, the upper level features an open-concept kitchen, dining, living area & 2 bedrooms, complete with floor-to-ceiling windows that flood the space with light and showcase panoramic ocean views. Step out onto the expansive wraparound deck and take in the sights of coastal life. The lower level includes two generous bedrooms, a 3-piece bathroom, utility room, and a spacious rec room—all with walk-out access to a covered oceanfront patio. Whether you’re relaxing on the deck, launching your kayak from the shore, or watching the sunset from your living room, every angle of this home offers a deep connection to the sea. Located just a short drive to Ganges, you’ll enjoy the best of Salt Spring’s vibrant lifestyle—world-class artists, local markets, organic farms, scenic hiking trails, and peaceful kayaking routes. This is more than a home; it's a legacy property and a gateway to West Coast island living at its finest. (id:60626)
RE/MAX Professionals - Dave Koszegi Group
180 Grasswood Road
Corman Park Rm No. 344, Saskatchewan
RARE Opportunity! 9.22 acres! Here is a chance to own some prime commercial land within a minute south of Saskatoon located at the corner of Grasswood Road & Lorne Ave. Excellent land for development or owner/users with easy access to Saskatoon. The RM of Corman Park has approved subdivision with the following Permitted uses: • Amusement and Entertainment Service • Cannabis Retail Store • Child Care Centre • Commercial Complex, One Building • Convenience Commercial Service • Filling, Levelling and Grading Type I • Financial Institution • Food Service Use • Funeral Home • Gas Bar • Health Care Service • Personal Services • Pet Care Facility • Public Market • Recreational Vehicle Sales/Rentals • Retail Store • Vehicle Sales/Rentals • Veterinary Clinic Site can be divided into 3 separate parcels (2.38 acres, 2.80 acres and 2.81 acres). Reach for more details or have your favorite Realtor® contact me. (id:60626)
Coldwell Banker Signature
180 Grasswood Road
Corman Park Rm No. 344, Saskatchewan
RARE Opportunity! 9.22 acres! Here is a chance to own some prime commercial land within a minute south of Saskatoon located at the corner of Grasswood Road & Lorne Ave. Excellent land for development or owner/users with easy access to Saskatoon. The RM of Corman Park has approved subdivision with the following Permitted uses: • Amusement and Entertainment Service • Cannabis Retail Store • Child Care Centre • Commercial Complex, One Building • Convenience Commercial Service • Filling, Levelling and Grading Type I • Financial Institution • Food Service Use • Funeral Home • Gas Bar • Health Care Service • Personal Services • Pet Care Facility • Public Market • Recreational Vehicle Sales/Rentals • Retail Store • Vehicle Sales/Rentals • Veterinary Clinic Site can be divided into 3 separate parcels (2.38 acres, 2.80 acres and 2.81 acres). Reach for more details or have your favorite Realtor® contact me. (id:60626)
Coldwell Banker Signature
3200 Bertie Road
Fort Erie, Ontario
Equestrian 84 acre property located atop Ridgeway Ridge Just minutes to all amenities, major Hwys and the US border. Enter the winding 900 laneway with paddocks on either side which magically opens to the heart of this one of a kind property. Boasting a custom built open concept post and beam 2800 sq ft executive home resembling a gabled country farmhouse (circa 1840). Many features from 5skylights, pine plank floors, granite kitchen countertops, wood stove, 5 bedrooms,2 baths, steel roof, mud room, full basement with walk-up to attached 30' x 20'garage, etc. Private backyard deck and 46 x 22 salt water inground pool with picturesque views of approx. 20 acres of wood lands. 18 various sized electric fenced paddocks with numerous walk in sheds, approx. 30 acres of pasture, approx.30 acres of hay fields and a pond. The property has been pesticide free for over 20years, easy to be certified organic. 180 x 80 working indoor Seco structure arena attached to 25 stall hip roof barn with heated office, tack room and wash stall.32 x 28 viewing lounge, heated and insulated with his and her bathrooms. Hay mow holding 3000+ bales. 250 x 150 outdoor arena, 180 x 80 outdoor arena. (id:60626)
RE/MAX Garden City Realty Inc
25339 76 Avenue
Langley, British Columbia
MID-CENTURY RUSTIC farmhouse w 7+ ACRES OF POTENTIAL! Gated, treed & PRIVATE. This unique MULTI-FAMILY home offers 5 beds + office & 4 bath in main house. Features incld: soaring vaulted ceilings, oversized windows, picturesque tree & mountain views, upgraded s/s appliances & gas range, 3 cozy gas fireplaces & backup generator. Enjoy seamless indoor/outdoor living w firepit area & 2,600sf wraparound porch leading to your private rear deck, perfect for relaxing mornings & evening entertaining. Plenty INCOME POTENTIAL: 1 bed in-law suite, updated 3 bed 2 bath double-wide & multiple outbuildings. 157ft drilled well. RU-2 zoning offers endless possibilities. Quick access to Hwy1, Thunderbird Show Prk, Ft Langley, Walnut Grove &more! This private estate is a must-see to be truly appreciated! (id:60626)
Royal LePage - Wolstencroft

