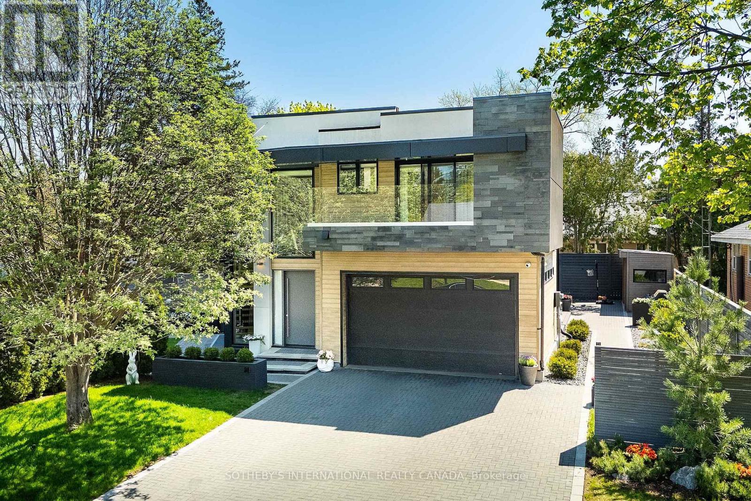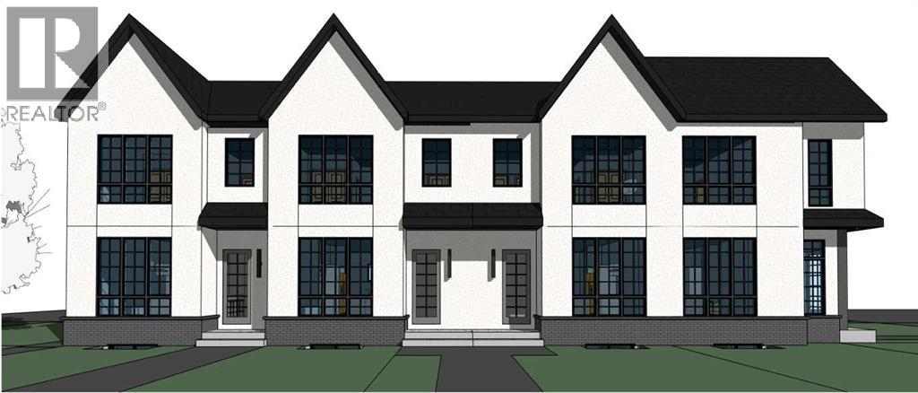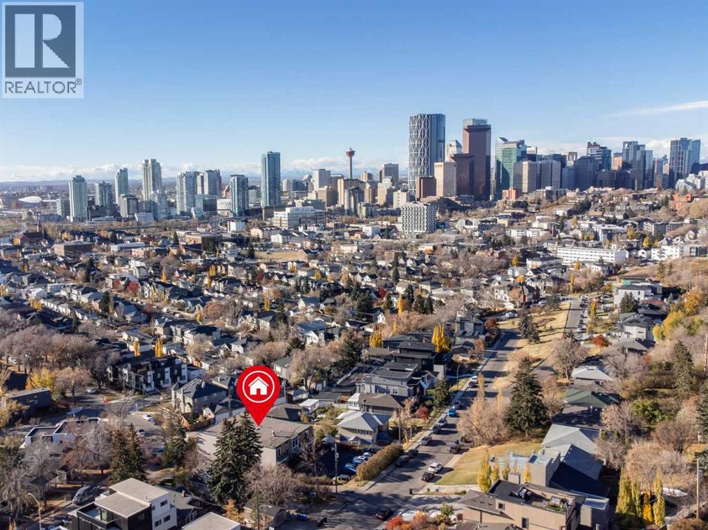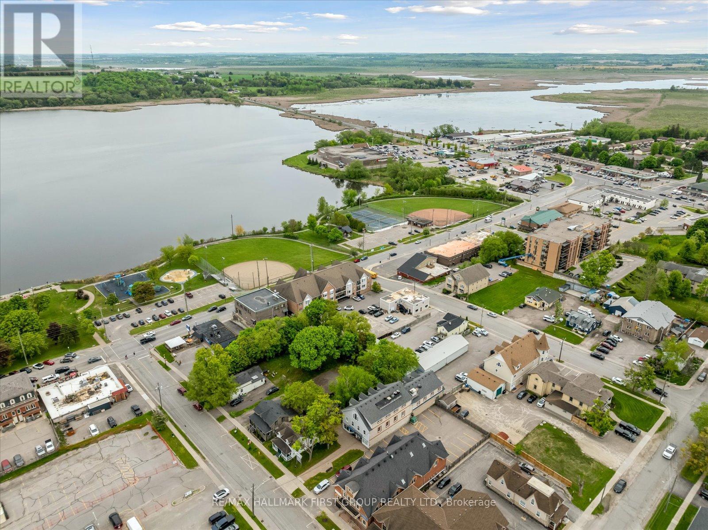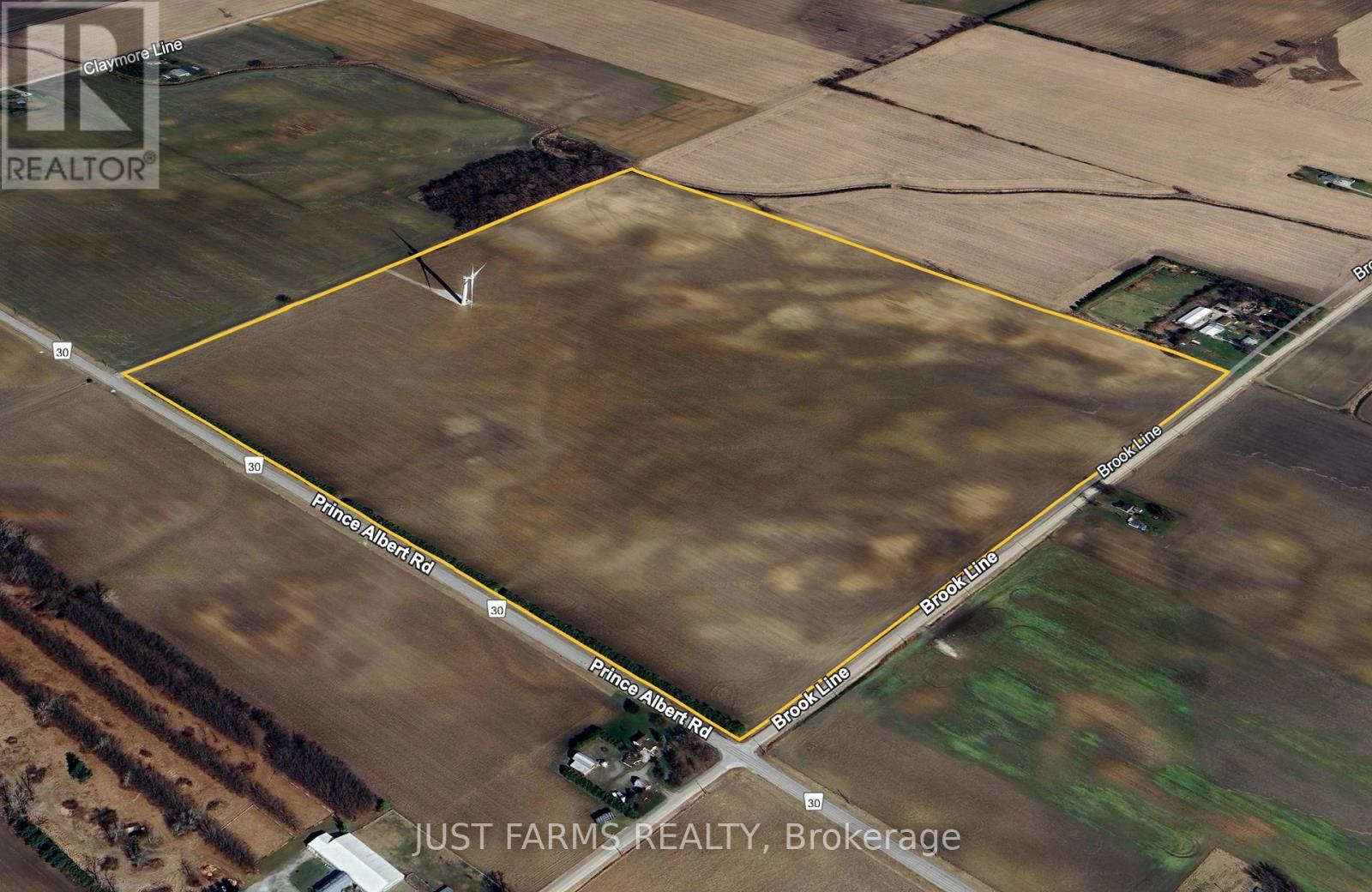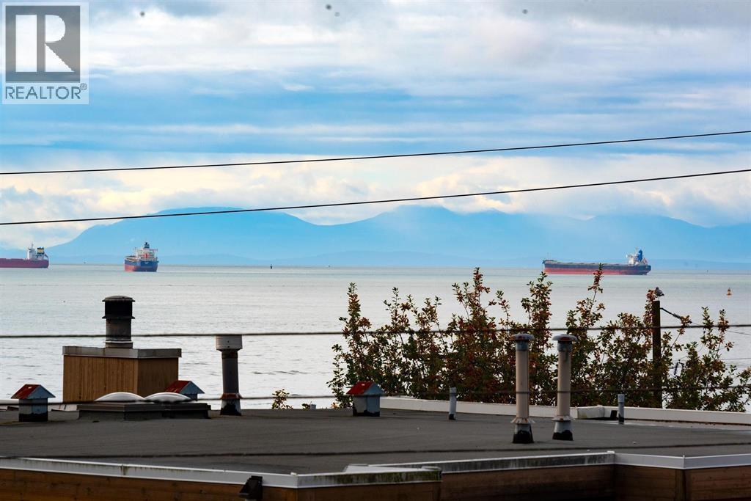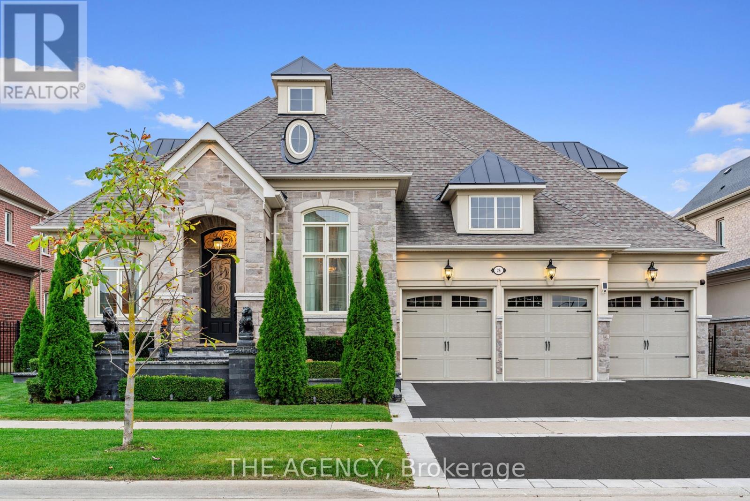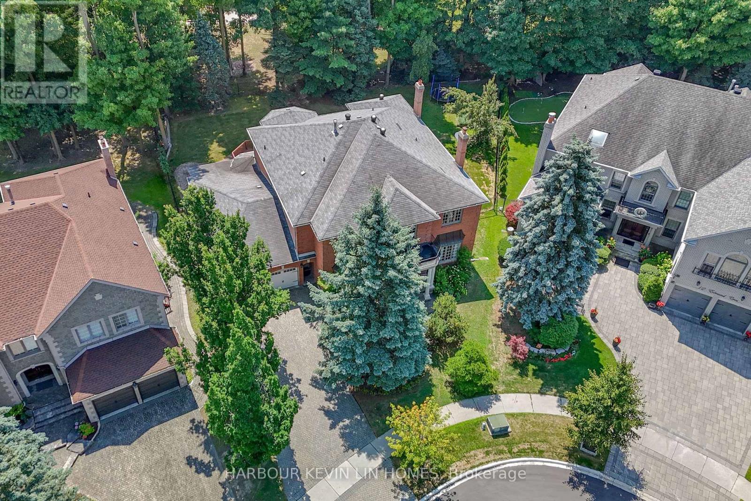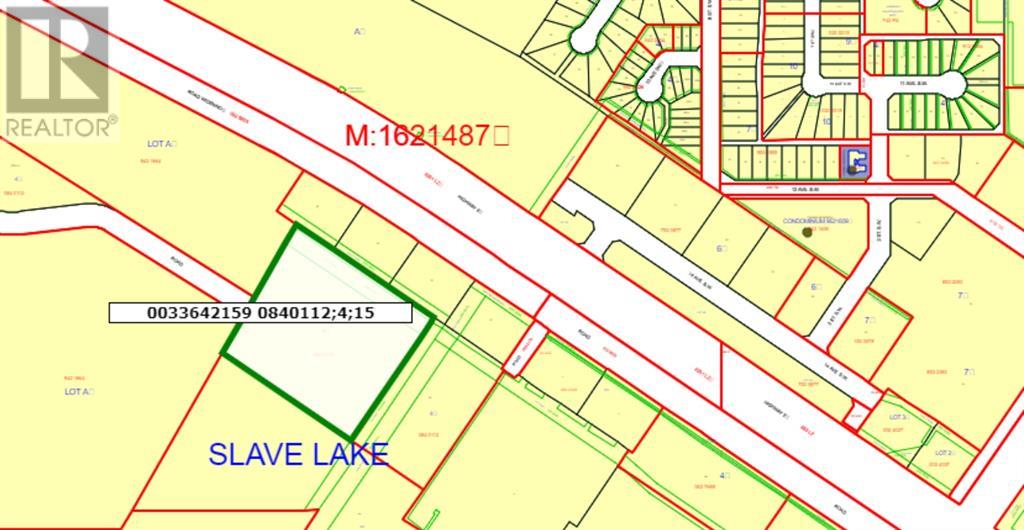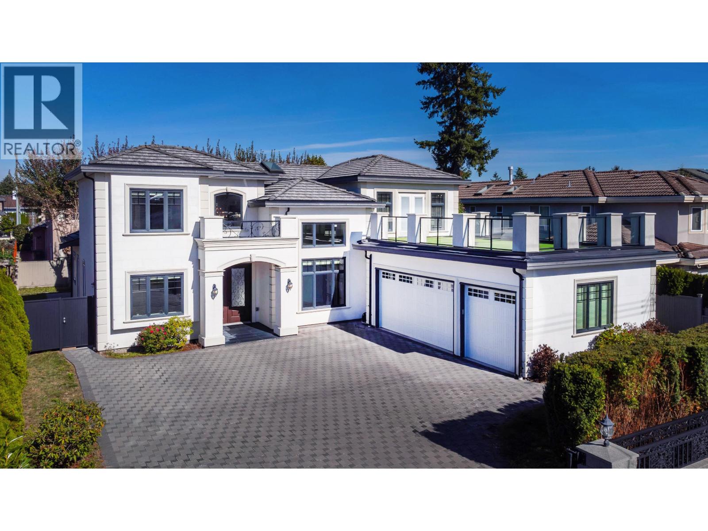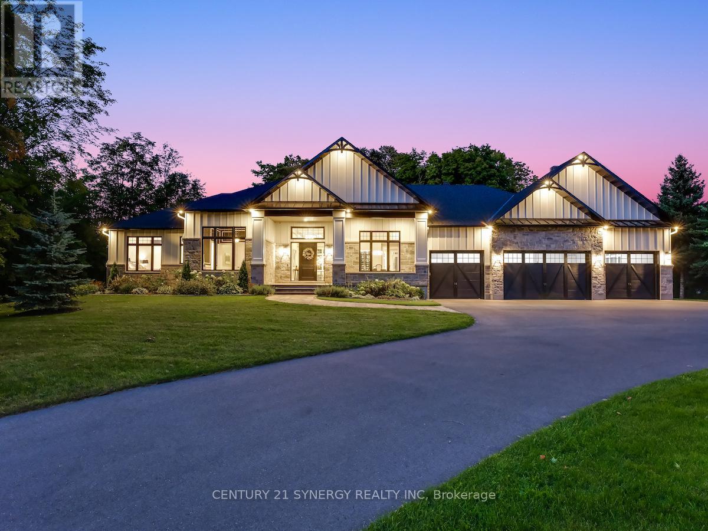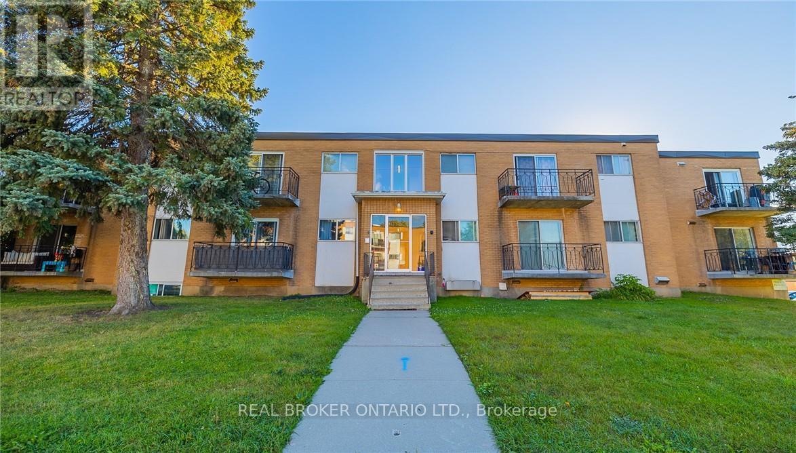31 Overton Crescent
Toronto, Ontario
Welcome to this one of a kind Modern Masterpiece!!! A true architectural gem, this stunning custom built 4+1 bedroom home is a showcase of modern elegance, precision craftsmanship, and unparalleled attention to detail. Designed to impress, it combines striking contemporary aesthetics with the finest materials and top of the line finishes. From the moment you arrive, the beautifully landscaped grounds, sophisticated exterior lighting, and elegant interlock stonework ... Step inside and be captivated by a grand foyer featuring soaring ceilings floating stairs and floor to ceiling windows. Discover a fully integrated smart home, featuring automated blinds, a Ring doorbell, security cameras, smart appliances, and built-in Sonos speakers that fill the home. The chef-inspired kitchen is a standout, complete with premium Bosch appliances, a gas cooktop, built-in oven, microwave, under sink and whole home Kinetico water filtration systems, a built-in coffee bar perfect for both daily life and entertaining. The Stunning home offers 4 spacious bedrooms, each with its own ensuites, built in closets, floor to ceiling windows that flood the rooms with natural light. Luxurious touches are found throughout, including heated floors in the kitchen, bathrooms, and basement. Wellness is a priority with a dedicated gym, sauna, and steam room. Designed for convenience, offering two full laundry rooms and abundant storage. Even the garage goes above and beyond fully finished with heating, tiling, custom lighting, a rough-in for an EV charger, and built-in tire storage. Outdoor living is equally impressive, featuring two spacious patios, a built-in gas grill, and professional landscaping. This one of a kind property is more than just a home it's a lifestyle. (id:60626)
Sotheby's International Realty Canada
602 11 Avenue Ne
Calgary, Alberta
Exceptional Investment Opportunity – Brand-New 4-Plex in Renfrew!Elevate your portfolio with this architecturally striking, purpose-built 4-plex in desirable Renfrew—minutes from downtown Calgary. Each modern townhome features three bedrooms plus a fully legal one-bedroom basement suite, for a total of eight self-contained units, each with private entrances and separate mechanical systems.Built with premium, low-maintenance finishes—stucco, quartz countertops, stainless steel appliances, luxury vinyl plank flooring, and energy-efficient windows—this property offers strong rental appeal and reduced operating costs.Enjoy timeless curb appeal with a cohesive design, professional landscaping, and modern exterior lighting. Close to Deerfoot trail, 16th Ave, transit, parks, and schools, this location ensures consistent demand and excellent returns.Eligible for CMHC’s MLI Select program, offering enhanced financing options.Don’t miss this rare, high-yield multi-family investment—contact us today! Completion in March 2026. (id:60626)
Exp Realty
810 Drury Avenue Ne
Calgary, Alberta
The inner city community of Bridgeland is the ideal investment location! This solid concrete, 12 unit building has been well maintained, updated and is fully leased. Comprised of 6 x 2 Units, 5 x 1 Unit and 1 Bachelor Unit. The laundry area is large enough to accommodate additional storage units that could be rented, adding to monthly revenue. Updates include parking lot resurface (2025), new heating boiler (2023) and new hot water tank (2024). The building has all new patio doors, new exterior paint, new paint in all units, new flooring in all units, hallways and laundry area. 11 of the bathrooms have been remodelled and well as 5 of the kitchens. There are 9 parking stalls at the rear of the building with the potential for 12 with reconfiguration. Your tenants will enjoy all inner city living has to offer including quick access to the river and pathway system, close to all amenities with an off-leash dog park nearby. A 5-minute walk to restaurants, bars, coffee shops and transit. (id:60626)
Royal LePage Benchmark
180 Mary Street
Scugog, Ontario
Great in value in this exceptional commercial portfolio opportunity in Downtown Port Perry. A rare chance to acquire a prominent and versatile commercial holding in the heart of historicPort Perry. This property may be purchased individually or together with 174 Mary Street (MLS#:E12193896), offering investors a unique opportunity to secure a large-scale footprint in one ofDurham Region's most desirable commercial corridors. Spanning approximately 32,770 sq. ft.across three parcels, with 66 ft of frontage on Mary Street and 132 ft on Casimir Street, the site is zoned C3 and ideally positioned just steps to local shops, restaurants, tourist attractions, and the waterfront.The offering includes two modern mixed-use buildings (2 and 3storeys), a single-storey retail building, and two updated century homes currently operating as retail units. With established tenants, on-site parking, and additional development potential, this property provides immediate income and long-term upside. A rare combination of size, zoning flexibility, and prime location makes this a must-see opportunity for strategic investors seeking scale, visibility, and growth potential in a high-demand area. (id:60626)
RE/MAX Hallmark First Group Realty Ltd.
24961 Prince Albert Road
Chatham-Kent, Ontario
Add to your land base with this highly productive 102 acre farm parcel located in the heart of Chatham-Kent. The land is systematically tiled and fully workable, featuring Brookston sandy loam soil well known for its excellent yielding capacity. Whether you're looking to expand your current operation or invest in prime farmland, this property offers significant potential. In addition to the land, there is also wind turbine income, providing a steady and reliable revenue stream. Don't miss this fantastic opportunity to acquire a top-quality farm in a highly sought-after region. Tile maps available. (id:60626)
Just Farms Realty
2364-2366 Marine Drive
West Vancouver, British Columbia
A well-situated ocean-view duplex featuring a main residence with 3 bedrooms and 2.5 bathrooms, offering bright and functional living spaces. Located just steps from the seawall, shopping, and amenities, and within the highly regarded Irwin Park Elementary and West Vancouver Secondary catchments. Two separate self-contained rental suites provide excellent flexibility and strong mortgage helper potential, making this property an ideal combination of family lifestyle and investment value. (id:60626)
Exp Realty
Engel & Volkers Vancouver
28 Chuck Ormsby Crescent
King, Ontario
Located in the heart of King City, this beautiful bungaloft offers more than 6,900 square feet of finished living space in a community prized for its parks, trails, excellent schools, and quick access to the King City GO station. The home is introduced by a stone-and-stucco façade, a three-car garage, and landscaped grounds with a terrace and rear patio overlooking the ravine. Inside, soaring ceilings, hardwood floors, and detailed millwork set an elegant tone. The front foyer rises two storeys, leading to a series of principal rooms defined by coffered ceilings: a paneled office, a formal living and dining room, and a family room anchored by a gas fireplace. At the centre of the main level, the kitchen is fitted with dark-stained cabinetry, quartz counters, and a full suite of Wolf and Sub-Zero appliances. The adjoining breakfast area opens directly to the terrace. A main-floor primary suite with a spa-like ensuite and walk-in closet provides a private retreat, while a second bedroom with its own ensuite adds flexibility for family or guests. An elevator connects all three levels. The upper floor includes two additional bedrooms, a full bath, and a den well suited for children, extended family, or a separate study. The fully finished lower level is above grade, with oversized windows and French doors leading to the rear patio. This home includes total of 4 + 2 bed and 4 + 2 bath. Designed as a complete secondary living area, it includes a full kitchen with quartz counters and Samsung appliances, a dining area, a large recreation room with fireplaces, two bedrooms, and additional baths. This thoughtful layout makes the property especially accommodating for multi-generational living. Every detail of this residence reflects quality and enduring design, offering a rare opportunity in one of King City's most desirable settings. (id:60626)
The Agency
10 Edmund Crescent
Richmond Hill, Ontario
Welcome to 10 Edmund Crescent, an elegant Wycliffe-built luxury home in the prestigious Bayview Hill community of Richmond Hill. Situated on a premium 58 x 157 ft pie-shaped lot (131.99 ft wider at rear) with mature landscaping, Approx 9 Ft Ceiling on Main & Second Floor. This stunning 2-storey residence offers approximately 7,700 sq. ft. of living space (4,765 sq ft above grade per MPAC, plus a professionally finished basement). 3 Car Tandem Garage, 5+2 bedrooms and 7 bathrooms. The main level boasts an inviting layout with 2 storey grand foyer (18 Ft), gleaming solid hardwood floors throughout, complemented by pot lights and large windows for abundant natural light. Highlights include a formal living and dining room with walkouts to the backyard, a private library with built-in shelving, and a spacious family room with a marble fireplace. The gourmet kitchen features a granite center island, custom cabinetry, and deluxe stainless-steel appliances, including a Thermador fridge (2024) and Dacor cooking suite. The upper level offers generously sized bedrooms, each with ensuite access, and a primary retreat with a luxurious 6-piece ensuite and walk-in closet. The professionally finished basement with separate entrance, includes a recreation area, a second kitchen, a wet bar, cedar closet, laundry room, bedroom, and Jacuzzi bath ideal for entertaining or extended family living. Exterior features include a tandem 3-car garage, a private driveway for four vehicles, and landscaped grounds with a large deck perfect for outdoor gatherings. Located close to top-ranked schools, Bayview Hill Elementary School and Bayview Secondary School, parks, shopping, and major highways, this meticulously maintained home combines timeless elegance, modern functionality, and an unbeatable location offering the ultimate in luxurious family living. (id:60626)
Harbour Kevin Lin Homes
901 15 Avenue Sw
Slave Lake, Alberta
Great highway commercial exposure on this approximately 7 acer parcel, next to the Cornerstone Development. This parcel provides 2 services, owner will consider subdividing. (id:60626)
Royal LePage Progressive Realty
9631 Saunders Road
Richmond, British Columbia
This private & gated European style estate sitting in desirable Saunders, Spacious Lot 8200 Sqft with Gorgeous living space of 3,729 sqft.Tasteful interior design, spacious and functional living area, excellent craftsmanship. Top quality throughout. 5 ensuite bdrms, Master with spa tub, 5.5 bath, den & theatre room, BONUS a huge roof deck! Impressive finishing with tremendous details in design. Equipped with A/C, HRV & radiant heat. Features dream kitchen with top-class appliance, Fabulous location steps to all levels of schools, shopping, entertainment, recreation. Must See! Open House Nov 2nd Sun 2:30 - 4:30pm. (id:60626)
Homeland Realty
1443 Duchess Crescent
Ottawa, Ontario
Experience refined living in this exquisite custom-built bungalow, showcasing exceptional craftsmanship, thoughtful design, and high-end finishes throughout. Located in the prestigious Rideau Forest community, this home offers the rare opportunity to own a newer home in one of Ottawa's most sought-after neighbourhoods. The open-concept layout welcomes you with a grand foyer, elegant dining room with built-in wine display, and a stunning living room featuring soaring 12-ft ceilings, intricate lighting details, a sleek fireplace, and an abundance of natural light. The gourmet kitchen is a true showpiece, complete with Thermador appliances, pot filler, large island with beverage sink, and a bright eating area that opens to a three-season screened-in porch with a gas fireplace - perfect for relaxed summer evenings. The luxurious primary suite offers a spacious walk-in closet and a spa-inspired 6-piece ensuite with heated floors. Two additional bedrooms each feature their own private ensuite, ensuring comfort for family and guests. A main floor office, powder room, laundry, and well-appointed mudroom complete the level. The fully finished lower-level impresses with a generous rec room, gas fireplace, full bar, gym, golf simulator, and guest bedroom with 3-piece bath. Direct access from the basement to the heated oversized 4-car garage adds convenience. Set on a beautifully landscaped, private, tree-lined lot, the backyard features a heated saltwater pool, irrigation system, and a separate heated oversized 2-car garage. A perfect blend of luxury, functionality, and tranquility - this home that truly has it all! (id:60626)
Century 21 Synergy Realty Inc
141 Kipling Avenue
Kitchener, Ontario
Rockway low-rise with stable in-place income and clear mark-to-market upside. 16 suites (102BR, 51BR, 13BR) in a 1980 walk-up, separately metered hydro, gas-furnace common systems, and roof replaced Oct 2023. Several suites have been updated with modern finishes; others remain in clean, rent-ready conditionideal for an investor to capture organic rent growth on turnover without a heavy CapEx program. On-site laundry (2), 16 storage lockers, and 17 surface parking stalls. Family-friendly pocket near parks, schools, Fairway shopping, and transit including Courtland buses & Block Line LRT. R-6 zoning. Strong tenant appeal today with additional upside through suite refreshes as leases roll. (id:60626)
Real Broker Ontario Ltd.

