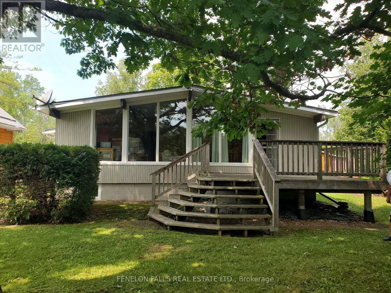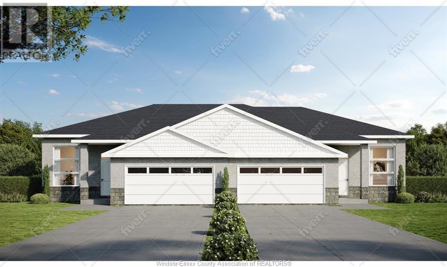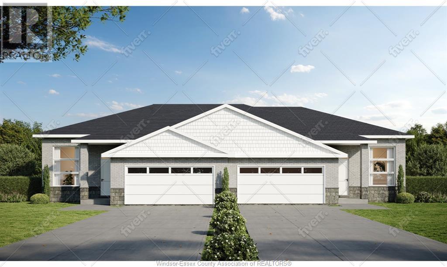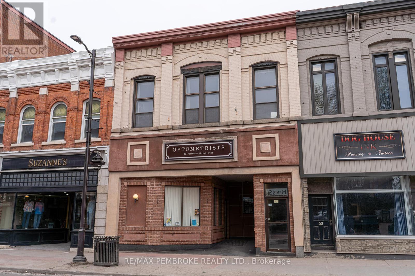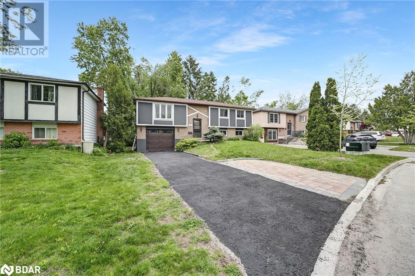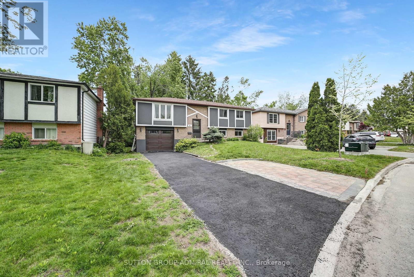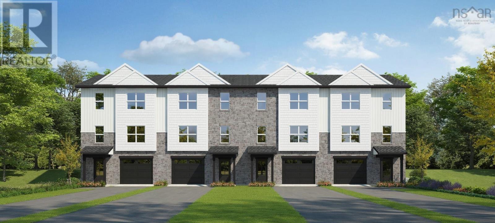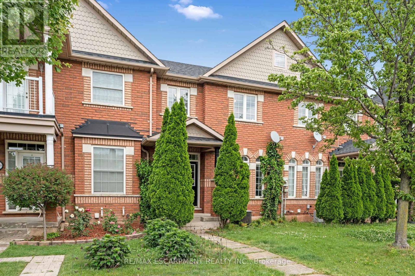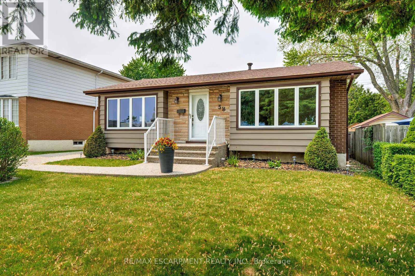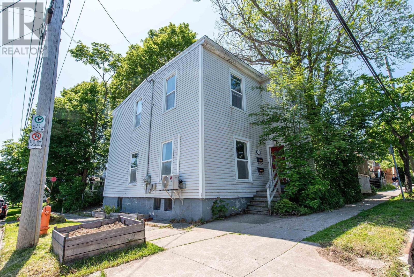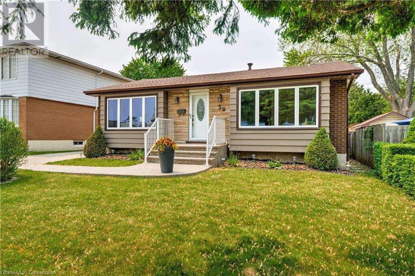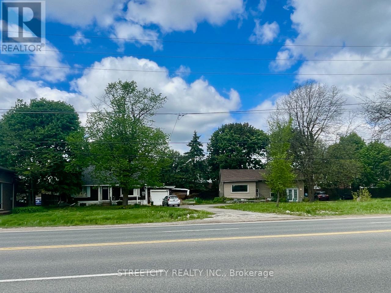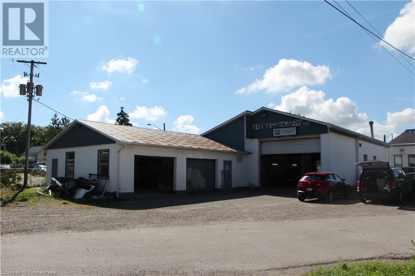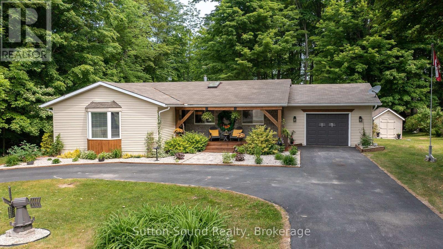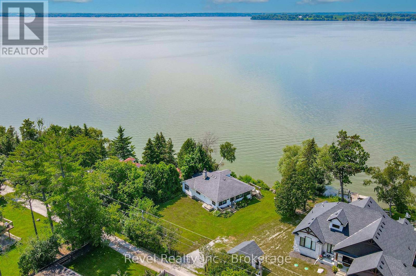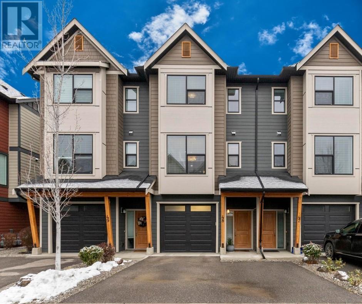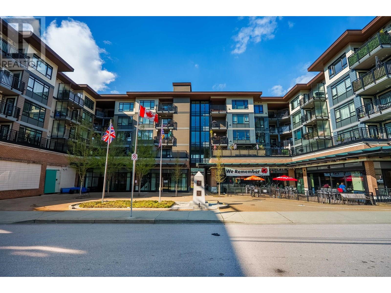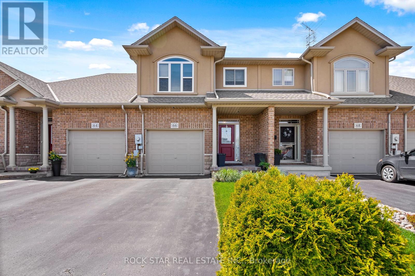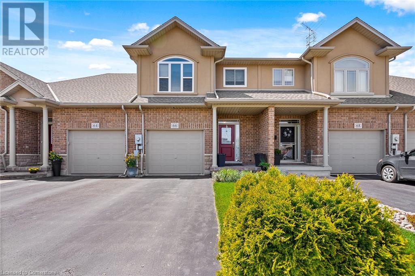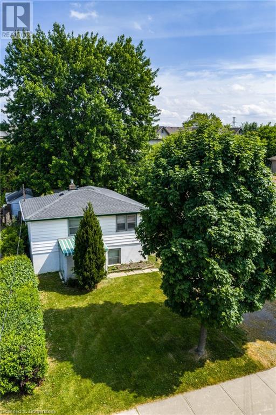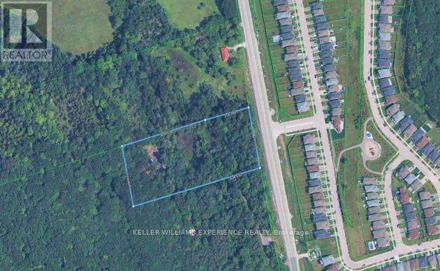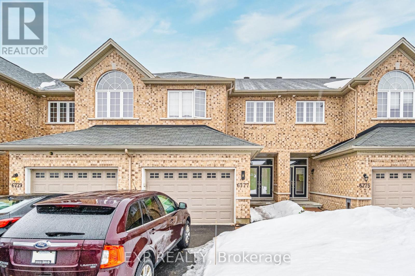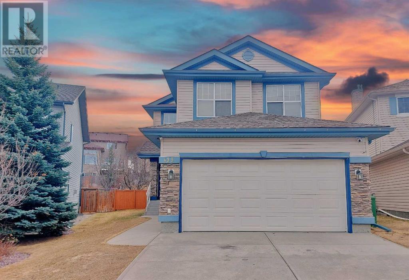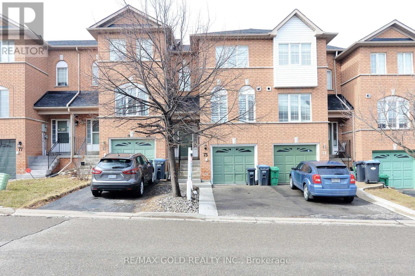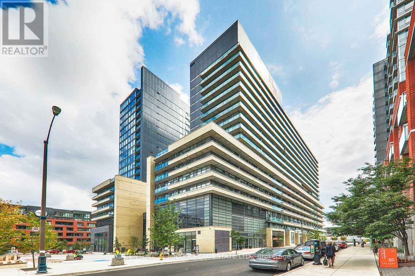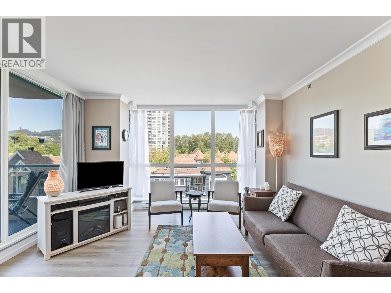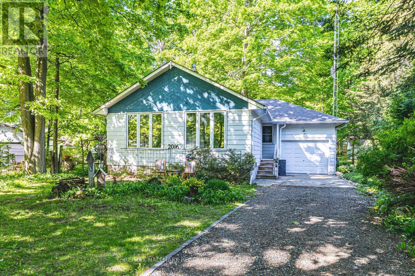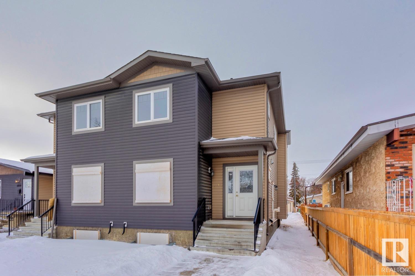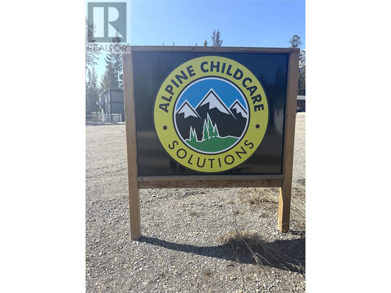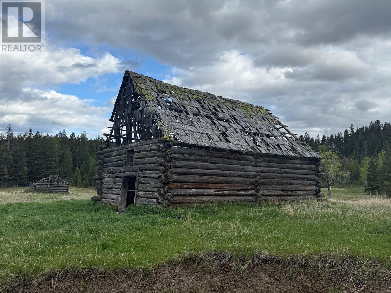109 Edgehill Drive
Valley, Nova Scotia
Nestled in one of Valleys most prestigious subdivisions, this stunning home invites you to experience a blend of modern luxury and warm, everyday comfort. From the moment you step inside, youre welcomed by a light-filled, open layout that flows effortlessly from room to roomperfect for family living and entertaining alike. The heart of the home is the show-stopping dining room, where a soaring vaulted ceiling creates a sense of grandeur and space. The kitchen is equally impressive, boasting ample counter space, rich cabinetry, and a huge walk-in pantry that the owners have told us they will miss! Three well-appointed bedrooms offer quiet retreats, while two beautifully designed bathrooms provide a touch of spa-like indulgence including an enormous ensuite complete with jet tub. A bonus loft above the garage adds additional storage, room for hobbies, or a home office. Step outside and youll find even more to love: spacious patio, double attached garage, two matching storage sheds, and a generous corner lot that offers both privacy and curb appeal. Whether you're enjoying your morning coffee under the vaulted ceiling or hosting summer BBQs on your spacious lawn, this home offers a lifestyle thats as inviting as it is refinedall just minutes from the heart of Truro. This is more than just a homeits a place to plant roots and thrive. (id:60626)
Royal LePage Truro Real Estate
9 Gold Street
Kawartha Lakes, Ontario
Four-Season cottage near mouth of canal to Sturgeon Lake. Lovely views of lake. 768 sq. ft home plus 768 sq. ft newer fully insulated, heated garage with unfinished loft - potential to create guest accommodations. Garage floor has tubes, ready for in-floor heater. Includes heavy I-beams for hoisting and woodstove heat. Property also includes a workshop with a lean-to. All this in an inviting quiet waterfront community near Fenelon Falls. (id:60626)
Fenelon Falls Real Estate Ltd.
425 Jolly
Lasalle, Ontario
Welcome to Villa Oaks Subdivision, nestled off Martin Lane in beautiful LaSalle, with proximity to waterfront, marinas and new LaSalle Landing. The beautifully crafted approximately 1271 sq ft Raised Ranch semi-detached by Orion Homes features 2 spacious bedrooms with 2 well-appointed bathrooms. Primary suite has private full bathroom and large walk-in closet. Main living area boasts an open-concept living/dining area perfect for family gatherings, along with a large kitchen area with island and walk-in pantry. Hardwood flooring flows throughout the living/dining area, ceramic tile in all wet areas and cozy carpeting in all bedrooms. This home features a full unfinished basement and a 2-car attached garage offering ample space and convenience, making this home both functional and practical. Included in price is concrete driveway and front sod. If you are seeking a modern comfortable and well-designed family home, situated on a deep lot, look no further than this semi-detached ranch. (id:60626)
Remo Valente Real Estate (1990) Limited
435 Jolly
Lasalle, Ontario
Welcome to Villa Oaks Subdivision, nestled off Martin Lane in beautiful LaSalle, with proximity to waterfront, marinas and new LaSalle Landing. The beautifully crafted approximately 1271 sq ft Raised Ranch semi-detached by Orion Homes features 2 spacious bedrooms with 2 well-appointed bathrooms. Primary suite has private full bathroom and large walk-in closet. Main living area boasts an open-concept living/dining area perfect for family gatherings, along with a large kitchen area with island and walk-in pantry. Hardwood flooring flows throughout the living/dining area, ceramic tile in all wet areas and cozy carpeting in all bedrooms. This home features a full unfinished basement and a 2-car attached garage offering ample space and convenience, making this home both functional and practical. Included in price is concrete driveway and front sod. If you are seeking a modern comfortable and well-designed family home, situated on a deep lot, look no further than this semi-detached ranch. (id:60626)
Remo Valente Real Estate (1990) Limited
57-59 Pembroke Street W
Pembroke, Ontario
An ideal location for a new business in a well established central commercial dynamic area. The current vision testing centre has been a well maintained property and a well established business. On the main floor as you enter the building is a very functional reception area with ample waiting and sitting areas. There are 3 good size examination offices, a lab office, a photocopy and technical room, visitor washroom and a kitchen for the current staff. Currently the upper level has an apartment that provides income to the owner. This apartment has a full kitchen, a good size living room, a bedroom and a 4 piece bathroom. Also the second floor has 2 large working lab areas, a two piece bathroom and a small kitchen. There is excellent possibility for this upper lab area to be a second apartment. The basement is unfinished, clean, and is used as working area, a business storage room and also with a 2 piece bathroom. There is great potential with this business opportunity. (id:60626)
RE/MAX Pembroke Realty Ltd.
850 Sicamore Drive
Kamloops, British Columbia
Meticulously maintained 2+1 bedroom 2 bathroom home in great family neighbourhood. The main floor features a good sized living room, dining room, and kitchen, 2 bedrooms, 4 piece main bathroom, and bonus family room/hobby room above the garage with access to the back yard. Full basement with 1 bedroom, 3 piece bathroom, recroom, and large laundry room. Great parking including attached single garage and detached 26x22 garage/shop with vehicle access from the side of the house. Both the front and back yard are beautifully maintained with plenty of fruit trees, grapes, garden beds, and shed. Great family home and neighbourhood in central Westsyde location close to high school, elementary schools, shopping, transportation, and recreation. A must to view this well maintained and move in ready home. Quick possession possible (id:60626)
RE/MAX Real Estate (Kamloops)
14 Chippawa Court
Barrie, Ontario
Beautiful Detached Raised bungalow with park-like backyard & walkout basement apartment on a massive lot steps to Lake Simcoe and the beach! Live upstairs and rent basement or add to investment portfolio with rental of upper and lower levels, totalling ~ $4,000 / month. The property is close to the lake, top-rated schools, Georgian college Hospital, parks, and major amenities. Incredible location, tucked into one of Barrie's most cherished east-end neighborhoods, with mature trees, quiet streets, and great walkability to amenities and Johnsons Beach. This home has 3 Beds, 2 Baths and a beautiful walkout basement that can be rented for extra income. Upstairs and downstairs have their own separate laundry. Spacious open concept renovated home. Walk out to the a wonderful Patio from the dining room overlooking a massive beautiful Treed And Private Backyard perfect for families and kids! Located on a quiet tree lined court/ dead end street in a family friendly community surrounded by incredible amenities. Easy access to schools, parks, restaurants, transit, Georgian College, Hwy 400, and the vibrant downtown core. The finished walkout basement includes a spacious rec room with a gas fireplace. (id:60626)
Sutton Group-Admiral Realty Inc.
14 Chippawa Court
Barrie, Ontario
Beautiful Detached Raised bungalow with park-like backyard & walkout basement apartment on a massive lot steps to Lake Simcoe and the beach! Live upstairs and rent basement or add to investment portfolio with rental of upper and lower levels, totalling ~ $4,000 / month. The property is close to the lake, top-rated schools, Georgian college Hospital, parks, and major amenities. Incredible location, tucked into one of Barrie's most cherished east-end neighborhoods, with mature trees, quiet streets, and great walkability to amenities and Johnsons Beach. This home has 3 Beds, 2 Baths and a beautiful walkout basement that can be rented for extra income. Upstairs and downstairs have their own separate laundry. Spacious open concept renovated home. Walk out to the a wonderful Patio from the dining room overlooking a massive beautiful Treed And Private Backyard perfect for families and kids! Located on a quiet tree lined court/ dead end street in a family friendly community surrounded by incredible amenities. Easy access to schools, parks, restaurants, transit, Georgian College, Hwy 400, and the vibrant downtown core. The finished walkout basement includes a spacious rec room with a gas fireplace. (id:60626)
Sutton Group-Admiral Realty Inc.
Pun-68b Puncheon Way
Bedford, Nova Scotia
Welcome to the Nora model by Rooftight Homes, now available for pre-purchase in the upcoming newest phase of The Parks of West Bedford starting at just $699,900! This stylish ground-level entry townhouse offers three thoughtfully designed levels of living, perfect for todays modern lifestyle. *This model price is NOT an end unit.* Enjoy a well appointed standard always delivered by Rooftight Homes. Two elegant hardwood staircases, and solid surface countertops in every spacedelivering both durability and contemporary flair. Stay comfortable year-round with efficient electric baseboard heat and ductless heat pump in the main living room. Buyers will appreciate the quality standard finishes as well as a selection of upgrade options available to personalize your home to your style. Discover the perfect blend of comfort, convenience, and customization in one of West Bedfords most desirable communities. (id:60626)
Royal LePage Atlantic
5 Hawarden Avenue
Brantford, Ontario
The kind of home you raise your kids in. Set on a quiet dead-end street just off Dufferin, 5 Hawarden Ave offers the charm of a century home with a fully reimagined main floor designed for modern family life. Surrounded by mature trees, quality schools, and steps to the river trailsthis is one of Brantfords most walkable and admired neighbourhoods. The heart of the home is the custom kitchen by Sarah St. Amant, with quartz counters, a walk-in pantry, and adjacent main-floor laundry. The open layout flows through bright, spacious living and dining areas with hardwood floors and a cozy gas fireplaceperfect for family time or entertaining. The stylish 2-piece bath features marble flooring and thoughtful design. Upstairs youll find three generous bedrooms, a renovated 4-piece bath, and a versatile third-floor bonus room ideal for a kids hangout, home office, or creative retreatwith extra storage tucked away. Major updates include furnace, AC, windows (with lifetime warranty), upgraded wiring, and attic insulation100% move-in ready. Outside, relax on the covered front porch with composite decking, or enjoy the perennial gardens, rose bushes, and mature trees out back. A detached garage and private driveway complete the package. Homes like this in Holmedale dont come up often. Come see what makes this one so special. (id:60626)
Real Broker Ontario Ltd.
5 Hawarden Avenue
Brantford, Ontario
The kind of home you raise your kids in. Set on a quiet dead-end street just off Dufferin, 5 Hawarden Ave offers the charm of a century home with a fully reimagined main floor designed for modern family life. Surrounded by mature trees, quality schools, and steps to the river trails—this is one of Brantford’s most walkable and admired neighbourhoods. The heart of the home is the custom kitchen by Sarah St. Amant, with quartz counters, a walk-in pantry, and adjacent main-floor laundry. The open layout flows through bright, spacious living and dining areas with hardwood floors and a cozy gas fireplace—perfect for family time or entertaining. The stylish 2-piece bath features marble flooring and thoughtful design. Upstairs you’ll find three generous bedrooms, a renovated 4-piece bath, and a versatile third-floor bonus room ideal for a kids’ hangout, home office, or creative retreat—with extra storage tucked away. Major updates include furnace, AC, windows (with lifetime warranty), upgraded wiring, and attic insulation—100% move-in ready. Outside, relax on the covered front porch with composite decking, or enjoy the perennial gardens, rose bushes, and mature trees out back. A detached garage and private driveway complete the package. Homes like this in Holmedale don’t come up often. Come see what makes this one so special. (id:60626)
Real Broker Ontario Ltd.
461 Hwy 8
Hamilton, Ontario
Fantastic Freehold 3 bedroom, 2.5 bath, Townhome ready for you and yours. Spacious and spotless throughout, this unit is fresh and modern in design and style. Fully finished lower level offers additional living space. Enjoy the private rear yard patio and private detached garage. (id:60626)
RE/MAX Escarpment Realty Inc.
58 Goldfinch Road
Hamilton, Ontario
Welcome to this well maintained bungalow nestled on a 52 x 100 ft lot and owned by the family since 1965. This home is situated in a very desirable Mountain neighbourhood in the heart of Birdland. Close to Limeridge Mall, Transit, Linc, Hwy Access, Parks, Schools and amenities. The main floor features a sun filled living room, eat in kitchen with skylight, separate dining room, 4 piece bathroom and 2 generous bedrooms. The dining room can easily be converted back to a 3rd bedroom. An abundance of natural light fills the main level. Finished lower level featuring a large recreation room complete with bar, 3rd bedroom or office, laundry, utility and plenty of storage. Superb aggregate driveway and walkways. Prime location! (id:60626)
RE/MAX Escarpment Realty Inc.
A01 - 426 Queen Street E
Toronto, Ontario
** Knitting Mill Lofts ** Simply the Best Post & Beam Hard Loft Value in the City at Only $636/sf + Low Monthly Fees at just .75 cents/sf for this Large 1100 +/- sf One-Of-A-Kind Fully Customized 1 Bdrm + Office Authentic Loft! Bright South Facing Open Concept Flex Use Live-Work Space Featuring Original Exposed Posts, Brick & Beams plus $70K+ in custom upgrades including Kitchen , Bedroom, Open Concept Office, Bath & Raised Reading Nook w/floating stairs & Epoxy Finished Concrete floor! Note: Contractors & Handyman - Could be converted into a 2 bdrm + 2 Bath (with proper approvals). Also includes 1 Owned Parking Spot! Convenient Downtown Queen East Locale, Close To Cafes, Restos & Pubs. Easy Access To Dvp & Gardiner/Lake Shore. Queen East Street Car at Your Door. Well Run Boutique Loft Building with Great low Monthly Fees at Only 66 cents/sf! **EXTRAS** Stainless Steel (Fridge, 6 Burner Gas Stove, Range Hood, B/I Dishwasher,) W/D, Custom Window Coverings & Elf's. Also includes Custom Ethanol Fireplace, B/I Closet Organizers, Exposed Brick in LR a& B/I wall safe! (id:60626)
Toronto Lofts Realty Corp.
3202 Agricola Street
Halifax, Nova Scotia
Welcome to 3202 Agricola Street, a charming over-under duplex ideally situated in the heart of Halifax's vibrant North End. This rare offering sits on a valuable double lot with flexible zoning, opening the door to a range of future development or income-generating possibilities. The lower unit features a well-maintained 2-bedroom, l-bath layout with convenient access to a spacious unfinished basement for additional storage. Upstairs, the bright and airy unit offers 2 bedrooms plus a den perfect for a home office or guest space along with a full bathroom and in-suite laundry. Notable upgrades include a durable metal roof, energy-efficient heat pumps, and modernized electrical systems, offering peace of mind and long-term value. Both units are equipped with in-suite laundry, providing added comfort and convenience for residents or tenants. Located just steps from the beloved Hydrostone Market, eclectic local shops, cafés, and restaurants, and within walking distance to the tranquility of Needham Park, this property seamlessly blends urban living with neighbourhood charm. Easy access to downtown Halifax completes the package. Whether you're looking to invest, live in one unit and rent the other, or explore development potential, 3202 Agricola Street offers a rare and versatile opportunity in one of the city's most dynamic communities. (id:60626)
The Agency Real Estate Brokerage
1006 1650 Granville Street
Halifax, Nova Scotia
Experience an elevated living experience of classic grandeur and modern comfort in the heart of Halifax. The iconic design by Page + Steele IBI Group and Union 31 reinvigorates one of downtown Halifax's landmark buildings. The Roy is the perfect balance of aesthetic and practical considerations. Enjoy floor to ceiling windows that flood the room with sun and dynamic views of our beautiful city. The kitchen island has seating for 4 and is lined with quartz. Setting this unit apart is an upgraded kitchen appliance package and in-unit laundry. The set back terrace allows you to experience the vibe of the city while enjoying incredible views of the Halifax Harbor in both directions. The Roy Club occupies the entire 8th floor of the building (10,000 square feet) and is exclusively available to residents. Rejuvenate yourself in the pool, sauna, steam room, or private treatment room. Stay active year-round in the yoga room and the well-equipped fitness center. Curl up with a book in the library, watch a film or the big game in the theatre, or play billiards. If you're entertaining, there is a party room, dining space, a kitchen and a bar, as well as a BBQ on the furnished terrace. Overnight guests will enjoy having their own space in the guest suite. (id:60626)
Domus Realty Limited
58 Goldfinch Road
Hamilton, Ontario
Welcome to this well maintained bungalow nestled on a 52 x 100 ft lot and owned by the family since 1965. This home is situated in a very desirable Mountain neighbourhood in the heart of Birdland. Close to Limeridge Mall, Transit, Linc, Hwy Access, Parks, Schools and amenities. The main floor features a sun filled living room, eat in kitchen with skylight, separate dining room, 4 piece bathroom and 2 generous bedrooms. The dining room can easily be converted back to a 3rd bedroom. An abundance of natural light fills the main level. Finished lower level featuring a large recreation room complete with bar, 3rd bedroom or office, laundry, utility and plenty of storage. Superb aggregate driveway and walkways. Prime location! (id:60626)
RE/MAX Escarpment Realty Inc.
93 Fairview Drive
Brantford, Ontario
Beautifully Renovated Brick Home in Prime Fairview Location! This stunning 3-bedroom all-brick bungalow sits on a spacious 60 x 100 lot and has been extensively updated throughout. All three bedrooms are located on the main floor, which features California shutters and a bright, modern feel. The updated eat-in kitchen offers plenty of space, with natural light pouring in through the patio doors that lead to a large deck and fully fenced yard, perfect for summer entertaining! Downstairs, the large rec room features a cozy gas fireplace and tons of space for relaxing or hosting. A separate entrance makes the basement ideal for an in-law suite or future rental potential. Additional highlights include 2 new full bathrooms, a single-car garage, and an unbeatable location, directly across from the Wayne Gretzky Sports Centre, Bisons Alumni Sports Complex, and North Park Collegiate. This turn-key home is the full package, don't miss out! (id:60626)
RE/MAX Escarpment Golfi Realty Inc.
2069 Wharncliffe Road S
London South, Ontario
Excellent opportunity!! High exposure lot on Wharncliffe Rd S offers many possibilities. Surrounded by well-established Commercial &Professional offices. Existing home currently rented as residential. Second Building is workshop/storage. Great piece of land for futuredevelopment. (id:60626)
Streetcity Realty Inc.
19 Sutherland Street E
Caledonia, Ontario
THIS UNIQUE OPPORTUNITY TO PURCHASE A LONG STANDING BODY SHOP BUSINESS AND BUILDING HAVING BEEN FOUNDED AND OPERATED AS A FAMILY BUSINESS FOR TWO GENERATIONS. OVER ITS FORTY (40) YEARS OPERATION, THE BUSINESS HAS EARNED A REPUTATION FOR QUALITY AND SERVICE AT A REASONABLE PRICE AND IS KNOWN AS A TRUSTED AND RESPECTED SERVICE PROVIDER WITHIN THE COMMUNITY AND TO THE INSURANCE INDUSTRY. THE BUSINESS COMES FULLY EQUIPPED WITH THE REQUIRED TRADE TOOLS FOR BODY SHOP REPAIRS. THE MAIN WORKSHOP HAS A DRIVE CLEARANCE OF 12 FT (LEFT) AND 10 FT (RIGHT) AND IS APPROXIMATELY 60 FT X 47FT INCLUSIVE OF THE PAINT BOOTH. IN ADDITION THERE IS A PAINT STORAGE ROOM, OFFICE SPACE AND TWO CAR GARAGE OFFERING TWO ADDITIONAL WORK BAYS AND STORAGE. THE BUILDING LOT ALLOWS FOR APPROXIMATELY 8 CAR PARKING SPOTS TO THE NORTH SIDE OF THE BUILDING AND IN FRONT OF THE MAIN ROLLER DOOR ENTRANCE TO THE WORKSHOP. BUILDING IS HEATED CIA A GAS BOILER SYSTEM AND ELEMENT HEATING. POWER IS 220 AMP 3 PHASE. CURRENTLY USING WATER BORNE PAINT SYSTEM. BUILDING IS BEING SOLD AS IS. (id:60626)
RE/MAX Real Estate Centre Inc.
Franchise Realty Canada Corp.
7 Sandy Pines Trail
South Bruce Peninsula, Ontario
Nicely updated three bedroom, two bathroom bungalow on a large lot near Silver Lake. Enjoy Kayaking, fishing, and paddle boarding just minutes from your door- or take a short drive or long walk to the sandy shores of Sauble Beach. Inside, you will find a bright, airy living room, a modern kitchen, and main floor laundry. Step out back to a private yard with a spacious deck. Perfect for relaxing or entertaining. (id:60626)
Sutton-Sound Realty
8 Johnstone Lane
Scugog, Ontario
Experience breathtaking sunsets from this charming vintage 3 season cottage nestled on the shores of Lake Scugog. Built in the 1920s, this lakeside retreat boasts a classic design with an enclosed wrap-around veranda that doubles as a sunroom, perfect for enjoying panoramic views year-round.Enjoy 100 feet of pristine sandy and rocky shoreline, meticulously maintained and free of weeds, offering direct access to clean, deep water ideal for swimming and water sports. Recent updates include a newer gas furnace, newer shingles, and a new drilled well, ensuring modern comfort while preserving the cottage's historical charm. Inside, original pine floors complement the character-rich interior, featuring a fieldstone fireplace, a full basement, and a fieldstone foundation that enhances the cottage's rustic appeal. The spacious layout includes a wrap-around veranda, a full attic space with dormer windows, and an original kitchen with a separate dining area, providing ample room for family gatherings and entertaining guests. Nestled in a highly sought-after and private location, this property is being sold "as-is where is," offering a rare opportunity to own a piece of history on Lake Scugog. **EXTRAS** Non Insulated Dwelling, Drilled Well 140ft - 15 GPM Report, Fireplace Working - Not Wett Certified, 100 Amp Service Breaker, Septic Age Unknown, Upgrades & Renovations Required - Property Is Virtually Cleared In Photos (id:60626)
Revel Realty Inc.
2490 Tuscany Drive Unit# 48
West Kelowna, British Columbia
Discover this beautifully maintained 3-bedroom, 2.5-bathroom townhome in the family-friendly ERA community. Tucked in one of the most private and peaceful locations in the complex with minimal traffic, this home backs onto the tranquil Shannon Lake Golf Course, surrounded by forest and trees. The main floor features an open-concept layout with a bright, modern kitchen boasting a large quartz island, stainless steel appliances, a gas range, and sleek white cabinetry. The cozy living room, with a stone fireplace and large windows, offers stunning views of the golf course and natural surroundings. The primary suite is a serene retreat with a walk-in closet and a spacious ensuite featuring dual vanities. A versatile downstairs third bedroom/flex room (no closet) provides easy access to the fenced backyard with a generously sized yard, perfect for relaxation, kids, or pets. This original-owner home showcases high-end builder upgrades like quartz countertops, soft-close cabinetry, built in vacuum, custom blinds, and ample parking. Pet-friendly with no size restrictions (2 dogs or 2 cats allowed), and located close to schools, trails, and parks, this townhome is a rare opportunity for peaceful living. Don’t miss your chance to own this meticulously cared-for gem! (id:60626)
Royal LePage Kelowna
418 2525 Clarke Street
Port Moody, British Columbia
Welcome to this bright and spacious 2 bed, 2 bath Southwest corner condo in the heart of Port Moody! This beautifully designed home features a split-bedroom floor plan for added privacy, perfect for families or roommates. Enjoy an open concept layout with sleek quartz countertops, stainless steel appliances, and a built-in workstation ideal for working from home. Large windows let in plenty of natural light, enhancing the modern, airy feel. Just steps to Rocky Point Park, West Coast Express, and the SkyTrain-commute to downtown with ease. Pet-friendly and rental-friendly, this home offers flexibility and convenience in a fantastic location. Book your showing today! (id:60626)
Royal Pacific Realty Corp.
66 Tanner Drive
Pelham, Ontario
Welcome to 66 Tanner Dr. A quality built 2-story executive townhome in the charming community of Fonthill! Nestled in a quiet, family friendly neighbourhood, the home features 3 bedrooms, 3 bathrooms, an attached garage and over 1,600 sq. ft. of living space, offering the perfect blend of comfort and style for your family. Stepping inside you are welcomed in to 9-ft ceilings, rich-toned hardwood floors, and a bright, open-concept layout. Large windows and sliding doors from the living and dining areas provide a seamless flow between the main living areas and backyard. You'll love cooking in the spacious kitchen which provides ample storage and counter space as well as a breakfast island. There is also a powder room on the main level for added convenience. A solid wood staircase leads you upstairs to the bedroom level where the primary suite features a 3PC ensuite bathroom as well as his & hers closets. Two additional bedrooms and a 4PC bathroom offer plenty of space for family or overnight guests. If you're looking to add value to the home, the unfinished basement is a great place to do so! Already roughed-in for a fourth bathroom, this space is a blank canvas for you to finish to your own specifications. Stepping outside, the fully-fenced backyard is a lovely place to relax and unwind in the warm summer months whether it's sitting in the sun on the newly built deck or tending to the garden. You'll love living in Fonthill - a quaint community known for its small town feel while having access to all conveniences nearby. Here you'll be close to great schools, parks, shopping and more. The Steve Bauer Trail is only minutes away as is the 406 highway for commuters. Book your showing today! (id:60626)
Rock Star Real Estate Inc.
66 Tanner Drive
Fonthill, Ontario
Welcome to 66 Tanner Dr. A quality built 2-story executive townhome in the charming community of Fonthill! Nestled in a quiet, family friendly neighbourhood, the home features 3 bedrooms, 3 bathrooms, an attached garage and over 1,600 sq. ft. of living space, offering the perfect blend of comfort and style for your family. Stepping inside you are welcomed in to 9-ft ceilings, rich-toned hardwood floors, and a bright, open-concept layout. Large windows and sliding doors from the living and dining areas provide a seamless flow between the main living areas and backyard. You'll love cooking in the spacious kitchen which provides ample storage and counter space as well as a breakfast island. There is also a powder room on the main level for added convenience. A solid wood staircase leads you upstairs to the bedroom level where the primary suite features a 3PC ensuite bathroom as well as his & hers closets. Two additional bedrooms and a 4PC bathroom offer plenty of space for family or overnight guests. If you're looking to add value to the home, the unfinished basement is a great place to do so! Already roughed-in for a fourth bathroom, this space is a blank canvas for you to finish to your own specifications. Stepping outside, the fully-fenced backyard is a lovely place to relax and unwind in the warm summer months whether it's sitting in the sun on the newly built deck or tending to the garden. You'll love living in Fonthill - a quaint community known for its small town feel while having access to all conveniences nearby. Here you'll be close to great schools, parks, shopping and more. The Steve Bauer Trail is only minutes away as is the 406 highway for commuters. Book your showing today! (id:60626)
Rock Star Real Estate Inc.
1392 Leighland Road
Burlington, Ontario
Attention investors, renovators and buiders1 Lots of potential in one of Burlington's best neighborhoods. Huge 50x175 foot lot. The house is currently divided into two separate living units. Renovate or build your dream home. The house requires significant work and is being sold as-is. The value is in the land (id:60626)
RE/MAX Escarpment Realty Inc.
8294 County Rd 27
Essa, Ontario
Build Your Dream Home on a Scenic 4+ Acre Lot Near Barrie. Discover the perfect canvas for your future home on this beautifully treed 4+ acre property, ideally located just outside Barrie. Nestled among gently rolling hills and a diverse mix of mature trees, this picturesque lot features a tranquil, spring-fed pond, offering a peaceful and private setting surrounded by nature. The property includes two cleared sections, perfect for building sites, outdoor recreation, or future landscaping projects. Zoning permits a variety of uses, including a hobby farm, veterinary clinic with kennels, market garden, conservation use, wayside pits and quarries, a portable asphalt plant, or a charming bed and breakfast. With its serene natural surroundings and close proximity to South End Barries shopping, grocery stores, and essential services, this lot offers the best of both worlds, quiet country living with convenient access to city amenities. Note: All property visits must be scheduled through your real estate agent. The owner will be present for all showings. (id:60626)
Keller Williams Experience Realty
6777 Breanna Cardill Street
Ottawa, Ontario
SPACIOUS & MODERN 3 BEDROOM + 3.5 BATH TOWNHOME IN FAMILY-FRIENDLY GREELY! This beautifully maintained home offers a bright and functional layout with stylish upgrades throughout, perfect for families or first-time buyers looking for space to grow. From the moment you step through the double-door entry, you're welcomed into an airy open-concept main floor with smooth ceilings, modern light fixtures, and rich hardwood flooring. The living room features a cozy gas fireplace and flows seamlessly into the separate dining area ideal for hosting guests or enjoying family dinners. The chef-inspired kitchen is complete with granite countertops, stainless steel appliances, a breakfast bar island, and a sunny eating area with patio doors leading to the private, fully fenced backyard. Upstairs, the spacious primary suite boasts a large walk-in closet and a luxurious 5-piece ensuite with double vanity, soaker tub, and glass shower. Two additional generous bedrooms, a full bath, and a convenient second-floor laundry room complete this level. The fully finished lower level offers incredible bonus space with a large rec. room featuring pot lights, built-in sound, an electric fireplace, a full bath, and two separate storage rooms perfect for a home gym, playroom, or media room. Enjoy warm summer days in the backyard oasis with an expansive deck and gazebo, ideal for relaxing or entertaining. The oversized single garage with inside entry adds everyday convenience. Located in a welcoming, family-oriented community close to schools, parks, and amenities home is a must-see! 24 hour irrevocable on all offers. Communal Septic and Well Managed by the City of Ottawa. (id:60626)
Exp Realty
20 Indian Point Road
Glen Haven, Nova Scotia
Welcome to 20 Indian Point Road! This fully updated century home boasts over 200 feet of direct ocean frontage. Nestled on a beautiful landscaped lot, this property is paradise for outdoor enthusiasts. Enjoy boating, kayaking, canoeing and swimming right from your own back yard. A stunning waterfront home that combines elegance and comfort. This two bedroom, one bathroom residence features an open concept main floor, where the kitchen dining room and living room seamlessly flow together, offering panoramic views of the water. Upstairs you'll find a spacious primary bedroom, second bedroom and generously sized bathroom. The full basement provides a laundry area and ample storage space. Outside, a detached double garage and garden shed offers convenience and additional storage. Situated only 20 minutes from Peggy's Cove and 34 minutes from the heart Halifax, you'll enjoy the perfect blend of peaceful country living with easy access to city amenities. Whether your searching for a year round residence or a seasonal retreat, this unique waterfront property is a must see! (id:60626)
RE/MAX Nova (Halifax)
17035 Township Road 1094
Rural Mackenzie County, Alberta
YOUR PEACEFUL HAVEN AWAITS!! Nothing quite compares to this picturesque country setting, the endless fresh air and privacy. The storybook setting embraces you in the peaceful elements and a life lived with balance in nature. From a quiet rural road, you will find everything that you would expect from a secluded solitude on 160 +/- acres to raise your own animals ,perhaps start market gardens and experience freedom in the great outdoors, boasting a 4 bedroom 2.5 bathroom home!! From the moment you enter you see the love and care that's poured into the home, the huge mudroom welcomes you with ample of storage, if you like to entertain and host this kitchen will leave you speechless !! Showcasing white and bright cabinets galore with a island and a garden doors leading onto the deck, overlooking the front yard with flower boxes . The Living Room showcases plenty of windows ,allowing the morning sun to stream in, the lower level is the perfect space to enjoy a family movie, there are 2 bedrooms and a guest room and a full bath plus a huge storage area, never worry about cold feet as it has in-floor heat! There are numerous outbuildings and a workshop/garage .After a day of sharing the wonderful stories about your childhood, as you stroll through unmatched beauty in this natural forestland enjoy some quiet moment savouring the beauty and tranquility of the peaceful setting on the front deck, your superb new life and the perfect place to make memories now and in the future… (id:60626)
RE/MAX Grande Prairie
133 Panamount Court Nw
Calgary, Alberta
Welcome to this newly renovated home nestled in the heart of Panorama Hills, a popular NW community. This freshly painted home is situated at one the Largest Lots in this quiet CUL-DE-SAC and features a Huge rear deck with Southwest Backyard. The kitchen is thoughtfully designed with an open layout flowing into the dining and living areas, where a cozy gas fireplace with a tile surround creates a welcoming ambiance. New quarts countertops and corner pantry highlight the kitchen features. The adjacent dining room opens onto the back deck, overlooking a huge backyard, ideal for outdoor enjoyment with sunny south-facing exposure. Heading upstairs, you'll find a generously sized bonus room, offering a perfect retreat for relaxation or family activities, separated from the three bedrooms for added privacy. The primary bedroom has a spacious walk-in closet and an ensuite bathroom featuring a walk-in shower, and soaker tub. The two additional upper bedrooms provide plenty of closet space and flexibility for versatile needs. The newly developed basement features a knockdown ceiling, new painting & vinyl plank flooring. Do not miss this one! (id:60626)
Cir Realty
73 - 57 Brickyard Way
Brampton, Ontario
This stunning townhome is a true gem! Thoughtfully upgraded with thousands spent on improvements, it shows impeccably throughout. Featuring elegant oak kitchen cabinetry, a bright and spacious eat-in kitchen with a striking mirrored backsplash, and a full suite of 6 premium appliances. Generously sized bedrooms provide comfort for the whole family. Located in a fantastic family-friendly neighborhood just minutes from shopping, GO stations, entertainment, major highways, and more. Move-in ready and full of charm! (id:60626)
RE/MAX Gold Realty Inc.
1002e - 36 Lisgar Street
Toronto, Ontario
Edge On Triangle Park! This Bright And Beautiful 2 Bed Is Approx. 901 Sqft, 2 Full Baths Modern Kit Available For Lease In The Heart Of Queen Street Is This Stunning 2 Bdr 2 Bath Condo. Convenient 24 Hour Concierge, Streetcar At Your Doorstep As Well As Restaurants, Nightlife, Bars, Boutique Shops. Move In Now! Newly Painted Like A Brand New Unit. **EXTRAS** S/S Fridge, S/S Stove, S/S Microwave, S/S Dishwasher, Stackable Washer & Dryer, All Elfs, Blinds, 1 Parking. Steps To The Drake Hotel, Shops, Grocery, Bars, Restaurants And So Much More! Queen Streetcar.. (id:60626)
Century 21 Miller Real Estate Ltd.
601 3071 Glen Drive
Coquitlam, British Columbia
Just reduced to $719,900! This beautifully renovated 2 bed, 2 bath corner unit offers panoramic mountain views and a peaceful N/W-facing patio. Enjoy new flooring, lighting, appliances, updated kitchen and baths, and fresh paint throughout. Bright, open living with floor-to-ceiling windows. Building amenities include a gym, sauna, and social room. Live steps from Lafarge Lake, Coquitlam Centre, Douglas College, the Aquatic Centre, parks, schools, shops, dining, and the library. SkyTrain, West Coast Express, and transit options are all right outside your door-perfect for an active, connected lifestyle! Call your Realtor today for a private viewing. (id:60626)
RE/MAX Lifestyles Realty
2016 Kate Avenue
Innisfil, Ontario
MOTIVATED SELLER! BRING ALL OFFERS! NATURE, COMFORT AND CONVENIENCE IN THE HEART OF INNISFIL! Enjoy lakeside living just steps from Lake Simcoe, with beach access waiting at the end of the street in this beautifully updated 3-bedroom ranch bungalow. Perfectly located for everyday convenience, enjoy walking distance to Innisfil Beach Park, Innisfil Town Square, and all the essentials along Innisfil Beach Road, including restaurants, grocery stores, convenience stores, and the library. Commuters will love being just 15 minutes to Highway 400 and 30 minutes to Downtown Barrie. Nestled on a large pie-shaped lot with a park-like setting, this home is surrounded by majestic mature trees and features stunning perennial gardens, a private patio, and a cozy firepit area for relaxing or entertaining outdoors. Inside, the open-concept living and dining area is warmed by a natural gas fireplace, while large bedroom windows frame peaceful views of nature. Ample parking and an attached garage offer added convenience, along with in-suite laundry to complete this inviting, move-in ready #HomeToStay! (id:60626)
RE/MAX Hallmark Peggy Hill Group Realty
2016 Kate Avenue
Innisfil, Ontario
MOTIVATED SELLER! BRING ALL OFFERS! NATURE, COMFORT AND CONVENIENCE IN THE HEART OF INNISFIL! Enjoy lakeside living just steps from Lake Simcoe, with beach access waiting at the end of the street in this beautifully updated 3-bedroom ranch bungalow. Perfectly located for everyday convenience, enjoy walking distance to Innisfil Beach Park, Innisfil Town Square, and all the essentials along Innisfil Beach Road, including restaurants, grocery stores, convenience stores, and the library. Commuters will love being just 15 minutes to Highway 400 and 30 minutes to Downtown Barrie. Nestled on a large pie-shaped lot with a park-like setting, this home is surrounded by majestic mature trees and features stunning perennial gardens, a private patio, and a cozy firepit area for relaxing or entertaining outdoors. Inside, the open-concept living and dining area is warmed by a natural gas fireplace, while large bedroom windows frame peaceful views of nature. Ample parking and an attached garage offer added convenience, along with in-suite laundry to complete this inviting, move-in ready #HomeToStay! (id:60626)
RE/MAX Hallmark Peggy Hill Group Realty Brokerage
6408 42 Av
Beaumont, Alberta
LUXURY LIVING IN RUISSEAU! HUGE PIE SHAPED LOT! Where modern living meets small-town charm in Beaumont. Ideally located just minutes from the airport, updated recreational facilities, scenic multi-use trails, parks, playgrounds, & locally owned restaurants. Schools are within easy walking distance, making it perfect for growing families. The 'Cole' by Cranston Master Builder ft 9' ceilings, durable vinyl plank flooring throughout the main floor, with an inviting electric fireplace in the living room. The stylish kitchen boasts quartz countertops, soft-close cabinetry extending to the ceiling, & a convenient spice kitchen with a second stove, sink, and full-height cabinets. A bright dining room, den & 4-piece bath complete the main level. Upstairs, enjoy the ease of laundry, a bonus room, & a serene primary with a 5-piece ensuite & walk-in closet. Tow additional bedrooms provide comfort and space for the whole family. Plus a double attached garage and SEPARATE ENTRANCE to basement that has 2 windows! (id:60626)
Century 21 All Stars Realty Ltd
735 Elgin Street N
Cambridge, Ontario
This beautifully maintained and pristinely clean raised bungalow offers a great combination of comfort, space, and income. Featuring 3+1 spacious bedrooms, the home includes a walk-out basement thats ready to rent, making it an excellent investment property and a reliable mortgage helper. Set on a large, fully fenced, pool-sized lot with no rear neighbours, the backyard offers privacy and a wide deck perfect for entertaining. Recent updates include a new roof (2024), newer windows and doors, a 4-year-old driveway, and a furnace, A/C, and water softener all replaced within the last 7 to 8 years. With approximately 1,800 sq ft of total living space (as per builders plans), this move-in ready home is ideally located close to schools, parks, shopping, hospital, public transit, the beach, and with quick access to Hwy 401 via Canamera Parkway. (id:60626)
RE/MAX Metropolis Realty
2901 Pinnacles Road
Quesnel, British Columbia
An amazing opportunity at a great price! This is your chance to purchase the former 'Hitchin Post Pub" in the bustling community of Bouchie Lake, just 10 minutes West of Quesnel BC. Fantastic location puts you within walking distance of the community fair/rodeo grounds, firehall, Bouchie Lake, residential subdivisions and only a 5 minute drive to the Quesnel Golf course. Generous open bar area, commercial kitchen, walk-in coolers and freezers, billiards area, west-facing patio (new treated-wood decking), live music stage and 5.02 sprawling usable acres to expand your business ideas. This package falls under C3 zoning with 400 amp service. Previous owner had many great ideas including laundry mat expansion and mini storage. Bring your ideas and get rockin' in the Cariboo! (id:60626)
RE/MAX Quesnel Realty (1976)
11832 & 11834 124 St Nw
Edmonton, Alberta
An exceptional investment opportunity in Prince Charles! On the doorstep of the highly anticipated Blachford development is this Side by side duplex with side entrances and potential for legal basement suites. Create an excellent cash flowing investment property with this never lived in property. Each duplex offers nearly 1500sqft of living space across 2 levels. The main levels each feature a sizable office space, dining room, kitchen, living room, and 2pc bathroom. The upper levels offer 3 spacious bedrooms as well as upstairs laundry. The primary bedroom is equipped with a 3pc ensuite and walk-in closet. Currently the basement is undeveloped but with the side entry, a savvy investor could build out two additional legal suites in the basement to create the ultimate investment property. Market rents suggest a cap rate of greater than 5%! (id:60626)
Sotheby's International Realty Canada
9715 County Road 2 Road
Greater Napanee, Ontario
Discover an exceptional investment opportunity ! This unique property, situated on approximately two acres, offers multiple income streams, providing a stable monthly revenue of $7,200. Perfectly poised for both novice and seasoned investors, this versatile estate promises both growth and immediate returns. This two storey home is divided into two well-appointed units. Each unit boasts spacious living areas, and comfortable bedrooms, ensuring continuous rental demand. Nestled within the property are 3 mobile homes that offer an affordable, flexible living option. Each is currently tenanted, all yielding consistent monthly returns. Take advantage of the additional income generated by the rented market space on the property. This versatile area is perfect for a small business or retail opportunity, adding another layer of revenue potential. Positioned just a stone's throw from downtown Napanee, this property benefits from close proximity to a full range of amenities, including shopping centers, restaurants, schools, and parks. With major highways and public transport options nearby, tenants and business patrons will appreciate the easy access and short commutes. This investment property presents a rare opportunity to acquire a diverse income-generating asset in a prime location. Dont miss out on this rare chance to own a piece of Napanees thriving real estate market! (id:60626)
Mccaffrey Realty Inc.
10735 68 Av Nw
Edmonton, Alberta
Amazing original-owner home in Allendale featuring a regal curved staircase and a bright upstairs den! Freshly painted throughout, this spacious 3+2 bedroom, 3.5 bathroom gem offers room for the whole family. The basement is ideal for extended family or guests with its own kitchen, separate laundry, 2 bedrooms, 3-piece bath, and flex space. Enjoy the oversized, heated 2-car garage—perfect for hobbies, storage, or winter comfort. A rare find in a fantastic location with quick access to U of A, Whyte Ave, shopping and Dining! (id:60626)
Now Real Estate Group
2100 Balmer Drive
Elkford, British Columbia
**Opportunity Knocks: Own and Operate a Thriving Daycare Center!** Imagine owning a turn-key business that nurtures young minds and provides a valuable service to your community. This established, accessible and fully renovated daycare center, ideally located near local schools on a spacious 0.77-acre lot, is now available for new ownership. Step inside and discover a bright and welcoming environment featuring a large learning space, three meticulously maintained bathrooms, a convenient laundry area, and two comfortable bedrooms. This space is designed for success, with the potential to accommodate up to 8 children for overnight care. With full staffing and bookings, this daycare boasts a remarkable income potential exceeding $32,000 per month! The outdoor area is a child's paradise, complete with ample parking for parents and a secure, fenced play area. Here, young imaginations can run wild on the play structure, gather around the cozy firepit area, and explore the wonders of gardening in the raised beds. But that's not all! Zoned C3, this property offers exceptional versatility. While currently a thriving daycare, the building can be adapted to suit a variety of other business ventures. Don't miss this incredible opportunity to own a profitable business and shape the future of childcare! Contact your REALTOR® today to schedule a viewing. (id:60626)
RE/MAX Elk Valley Realty
90 Shermans Point Road
Greater Napanee, Ontario
Welcome to 90 Shermans Point Road. This fresh and clean, 4-year-old,3 bedroom, 2 full bath, elevated bungalow is located in the heart of the Bay of Quinte district, well know for its amazing Walleye fishing. With a public boat launch only a minute away, getting on the water is quick and easy. This home has a comfortable, fully finished basement which is great for entertaining guests and adding that extra needed living space. With a beautiful sunset view across the farmers crop field in front of the house, the scenery from the living room window never gets old. The scenery from the back deck overlooks a fully fenced back yard that creates a spacious contained playground for the family and pets with a view towards the waters of Hay Bay. Just a quick drive to Napanee, 40 minutes to Kingston, or a short boat ride to Prince Edward County. Don't miss this great opportunity! (id:60626)
Exit Realty Acceleration Real Estate
1821 Brooks Rd
Sooke, British Columbia
Parkside Peace & Comfort: Updated 3BD/2BA Rancher in Quiet Cul-de-Sac Location! This charming 3-bedroom, 2-bathroom rancher offers 1,160 sq.ft. of comfortable, one-level living in a central & desirable cul-de-sac setting! Home has been thoughtfully updated over the years w/durable vinyl plank flooring, fresh paint, hardie board siding, & a stunning timber-framed carport that adds both curb appeal & function. The spacious eat-in kitchen provides ample storage space, while the cozy living room w/wood stove provides a welcoming space to unwind. Primary bedroom features 3-pce ensuite & access to private covered-deck - perfect for enjoying the fully fenced backyard. Garden enthusiasts will love the English-inspired garden beds, established landscaping & greenhouse for year-round growing. Separate laundry room w/utility sink & full crawl space provide even more storage. Located next to designated parkland w/ample parking, this home truly checks all the boxes for affordable, easy-care living! (id:60626)
Royal LePage Coast Capital - Sooke
4162 Martinson Road
Kamloops, British Columbia
Just a short drive from Kamloops. The creek runs through the area. Potential development with a possible gravel source on property. Martinson Road runs through the property (id:60626)
RE/MAX Real Estate (Kamloops)


