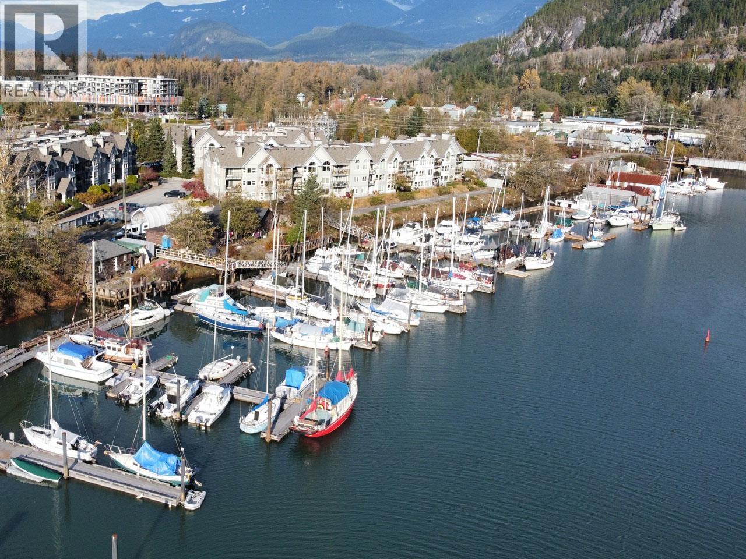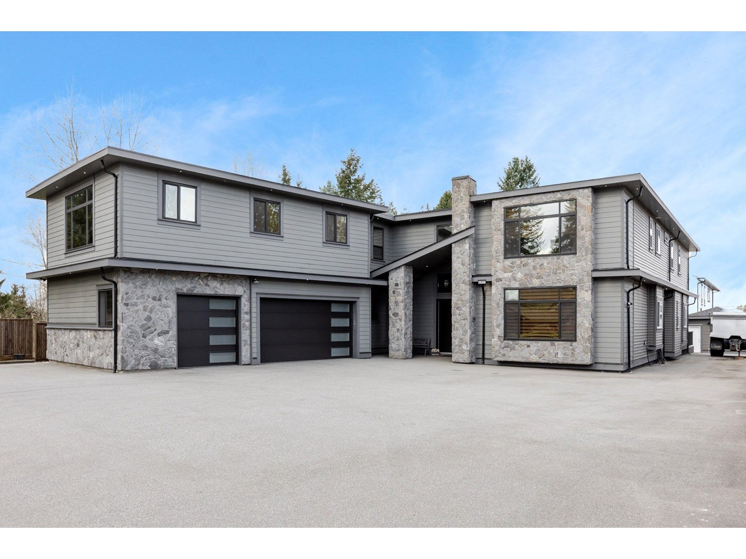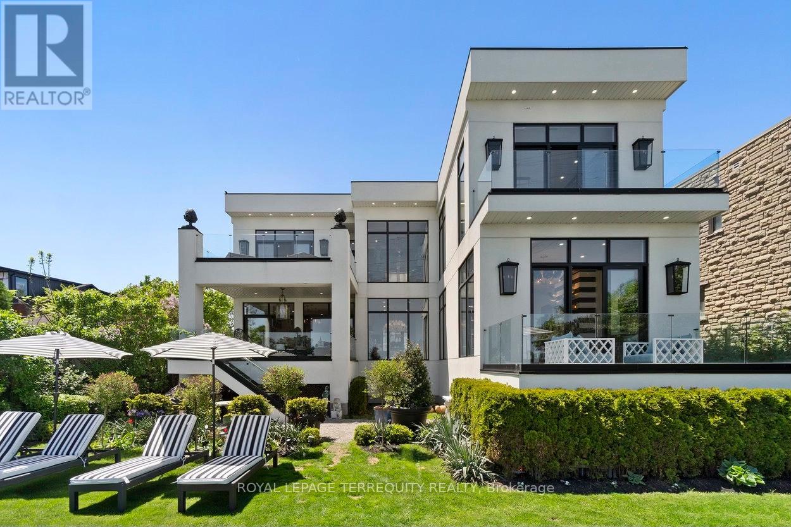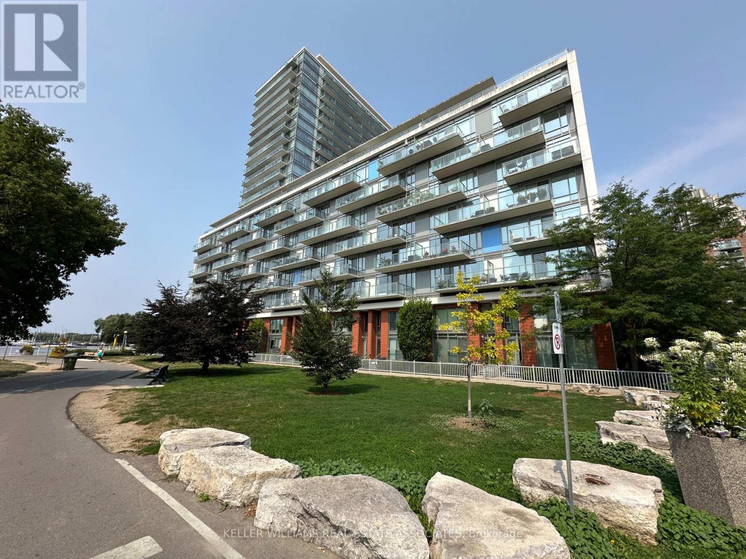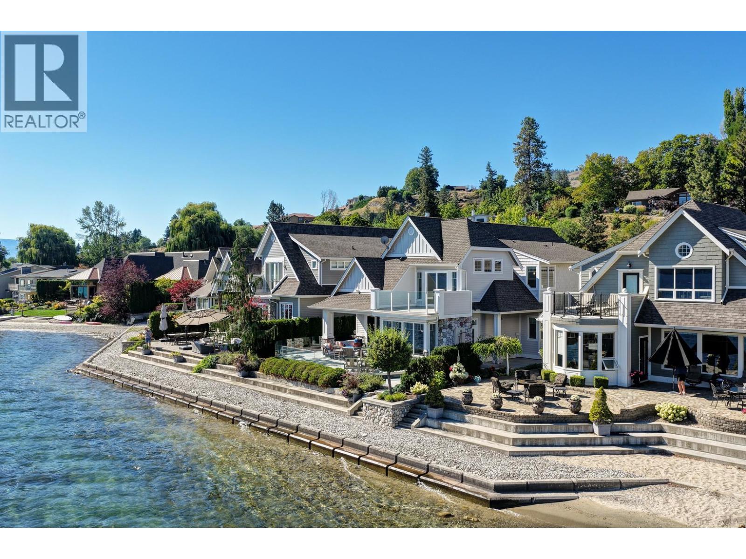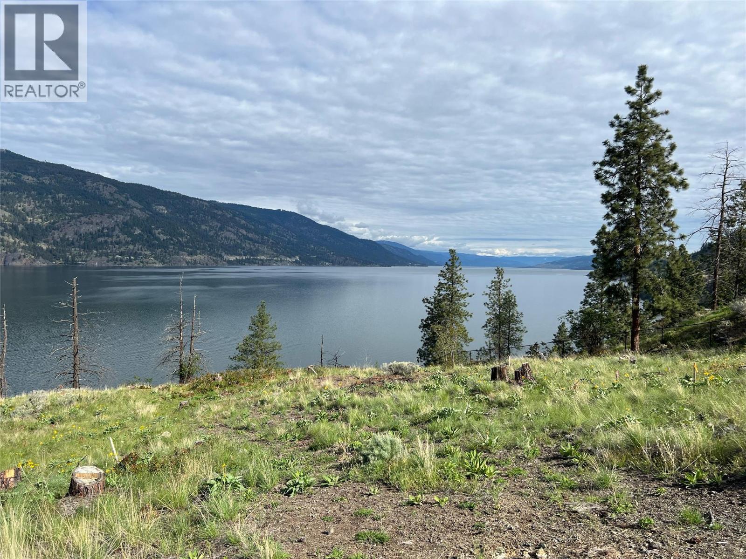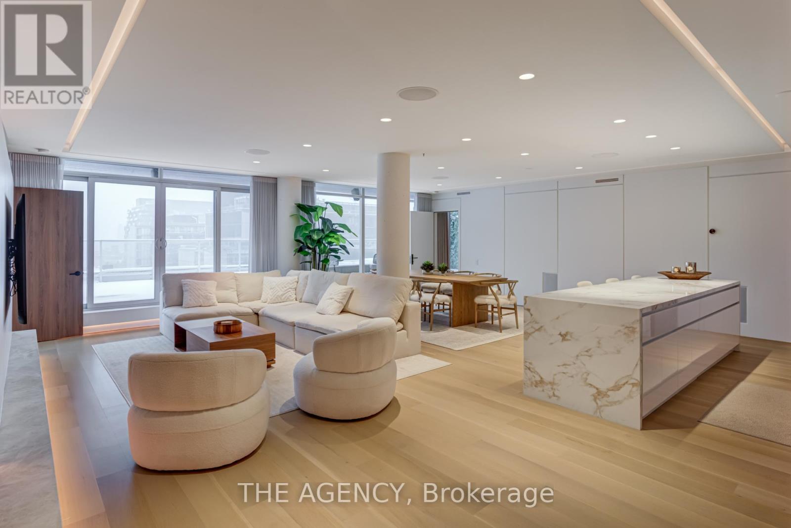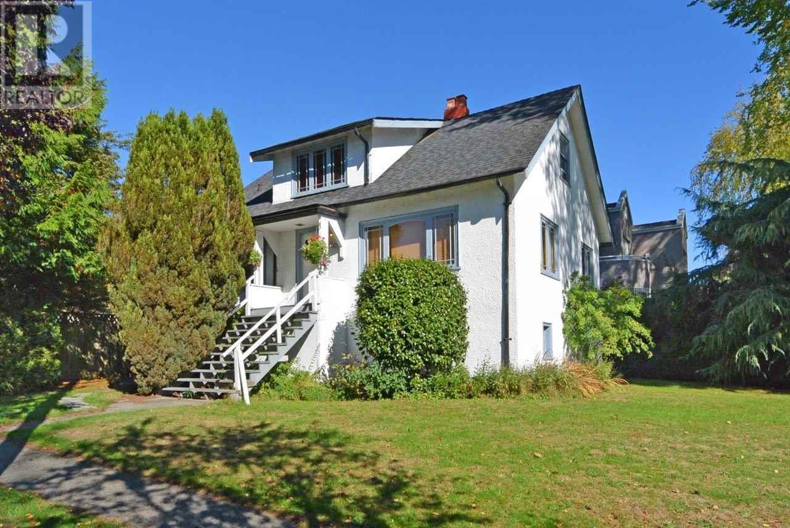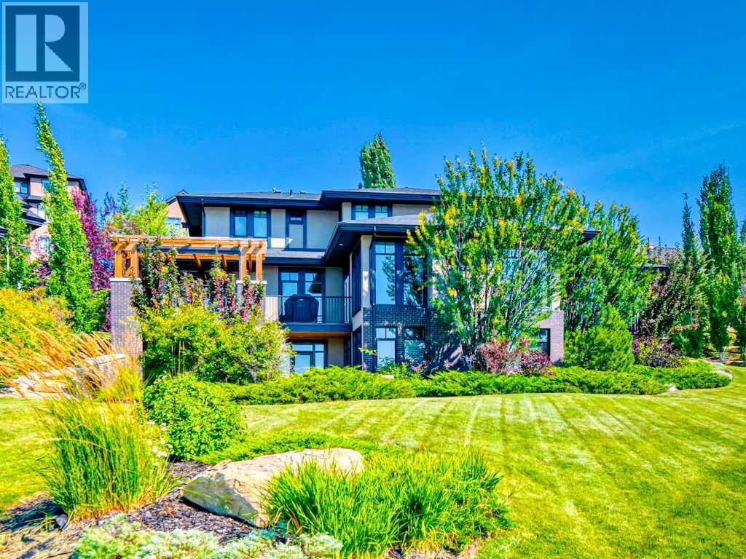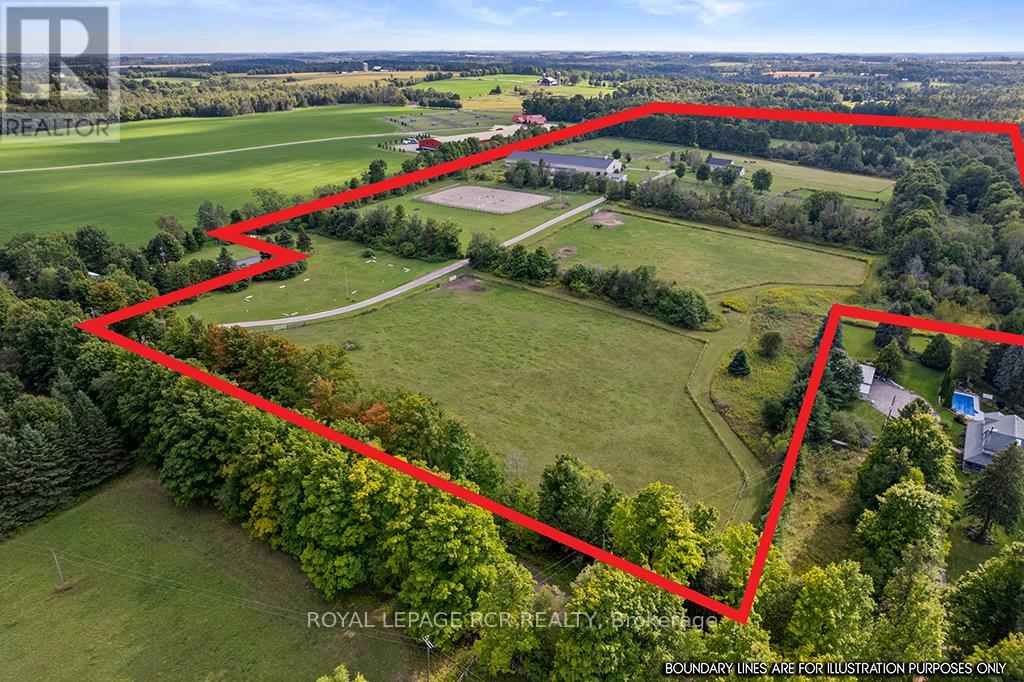1472/1476 Pemberton Avenue
Squamish, British Columbia
BLUE HERON MARINA LTD. Rare opportunity to own & operate a popular marina in downtown Squamish. Stable income & profitable from boat moorage and building rentals. 2 Residential homes, shop and covered work area. Capacity for 25+ boats (depending on size). Marina Crown Water Lot lease until 2046. Assets include docks, ramps, pilings and security gate. Docks serviced with electricity and water. Development potential of 19,975 sf (DOS FAR 1.8). Priced to sell 17% below 2025 BC Assessed value. Don't miss this opportunity to invest in one of the last Squamish waterfront properties. Call today for more information and private showing. Please don't trespass without permission. (id:60626)
RE/MAX Masters Realty
23697 Old Yale Road
Langley, British Columbia
PRICED TO SELL! Priced $989,000 below assessed value! Exceptional custom 7749 sqft 2 storey offers a perfect blend of luxury & versatility. Ideal for multi-generational living or income-generation with a 2-bedroom suite above the garage (with own meter) & a spacious 3 bedrm, 2 bathrm side suite. The main home boasts 6 large bedrooms all with walk-in closets & ensuites - one on the main. Grand living & dining area with soaring ceilings, seamlessly connected to a huge gourmet kitchen with breakfast bar island, separate spice kitchen & large walk-in pantry. Flex/family/office room. Upstairs - games/media room with a bar & wine cellar, kids play area & 5 bedrooms. Large covered patio with gas & plumbing, perfect for year-round entertaining. 4 zone Kef speaker Sonos system, camera system, Generac generator, A/C, shed with bathroom & so much more. 16,509 sqft property on city sewer. Loads of parking - room for your tuck, massive RV & all your toys. One-of-a-kind property that offers endless possibilities. A MUST SEE (id:60626)
Royal LePage - Wolstencroft
711 Beach Boulevard
Hamilton, Ontario
A rare offering on the shores of Lake Ontario, 711 Beach Blvd is a striking, custom-built residence completed in 2020, offering over 6,700 sq ft of total living space across three levels. Situated directly on the Waterfront Trail- 10 km of lakefront maintained by the City of Hamilton- this property boasts panoramic water views, total privacy, and direct access to the beach. With a 56' frontage that widens to 72' along the lakeside, and a professionally landscaped lot with multiple outdoor terraces, this is coastal living at its most refined. The home is a masterclass in design and craftsmanship, with 10' ceilings, Architectural Series Pella windows & doors, four Duradeck-covered terraces & an elegant stucco façade. Inside, high-end finishes abound: from custom millwork & Emtek marble hardware to Visual Comfort chandeliers, Swarovski accents & hand-cut marble inlays. The main floor is anchored by a dramatic two-storey foyer and a showstopping kitchen with commercial-grade appliances, grand Caesarstone island, built-in desk/office area & a bespoke bar & coffee room. The upper level features three bedrooms, each with an ensuite bath, including a luxurious primary retreat with a double-sided fireplace, lake views, and a spa-style bath with a huge gold soaker tub & an incredible double vanity. The lower level includes two additional bedrooms/offices, a large recreation/media room, a gym area & abundant storage. With a Jacuzzi swim spa, double garage with lift potential & outdoor parking for 5, this is a one-of-a-kind beachside sanctuary designed for elevated everyday living. (id:60626)
Royal LePage Terrequity Realty
1002 - 90 Stadium Road
Toronto, Ontario
Welcome to Elevated Living at 90 Stadium! Discover the pinnacle of waterfront luxury in this extraordinary condo, boasting over 2,000 square feet of elegantly designed living space. Featuring 3 generously sized bedrooms, 4 modern bathrooms, and floor-to-ceiling windows that showcase breathtaking panoramic views, this residence redefines sophistication. Enjoy the fresh air and stunning vistas from private balconies, perfect for relaxation or entertaining.Situated near Torontos iconic Exhibition Place, this condo places you at the heart of it allscenic walking and cycling trails, vibrant waterfront parks, and seamless access to downtown Toronto. With Billy Bishop Airport mere minutes away, travel convenience is unmatched.Indulge in the perfect fusion of style, comfort, and location. (id:60626)
Royal LePage Real Estate Associates
111 John Bricker Road
Cambridge, Ontario
Welcome to 111 John Bricker Road. Located in Cambridge's most sought after luxury neighbourhood- within the historic Village of Blair. Enjoy a tranquil park-like setting-situated on 1.42 acres, over one acre of wrought iron fully fenced lawn, surrounded on two sides by The Blair Conservation Area and Environmental Area. Outdoor living immersed in nature and exceptional landscaping- from salt water pool to pond and rock waterfall, welcome to your new oasis. 111 John Bricker exudes care and elegance throughout. French Chateau countryside inspired, with a total living space of 7,889 SF, enjoy this custom masterpiece- cathedral ceilings, exquisite details, marble tiles, natural stone, a mahogany front door and much more. Boasting a custom Ascona chef's kitchen equipped with high end built-in appliances, an oversized island and granite counters with an open concept view of the breakfast area and great room with an 8 foot fireplace. The main level primary bedroom includes a gas fireplace, a walk-out to a private deck, a luxurious ensuite complete with double sinks, a soaker tub and a separate glass-enclosed shower and spacious walk-in closet. Two additional generously sized bedrooms on the upper level, each with a walk-in closet and a shared ensuite. The lower level features a fully finished recreation room, exercise area, games area, a fourth bedroom, three piece bathroom and ample storage space. The outdoor living boasts plenty of seating and space for cooking around a unique stone wood burning fireplace constructed with over 50,000 lbs of Ontario quarry stone. Also enjoy- a heated pool surrounded by innovative Safescapes non slip outdoor surface. 111 John Bricker is everything imaginable- from the soaring ceilings to prestigious landscaping and every intricate detail in between this home is truly spectacular. Located minutes from 5-Diamond dining at Langdon Hall, major highways, scenic Grand River trails, and a short drive to schools and local amenities. (id:60626)
Sotheby's International Realty Canada
15419 Lakeshore Drive N Unit# 10
Summerland, British Columbia
Experience waterfront living in the exclusive Willow Shores community of Summerland. Fully renovated in 2025, this 4 bedroom, 3 bath residence is essentially a brand-new home, offering modern luxury & low-maintenance living with sweeping views of Okanagan Lake. The main level is perfect for entertaining with wide-plank white oak floors, custom millwork, and a feature wall with gas fireplace. The chef’s kitchen boasts quartzite counters w/ waterfall island, new top-of-the-line Sub-Zero/Wolf appliances, and a beverage station with wine fridge. The dining area is wrapped in lakeview windows, the living room flows to a partially covered patio w/ heaters, Sonos speakers, outdoor shower, and firepit. Upstairs, the primary suite features vaulted ceilings, fireplace, power blinds, and spa-inspired ensuite with heated floors, soaker tub, and digitally controlled shower. Two add'l bedrooms, a media/family room with surround sound, and new laundry complete the level. Every detail has been updated: flooring, bathrooms with Kohler fixtures, paint, doors, fireplaces, Sonos audio, security system, and new mechanicals including Lennox furnace, Tosot heat pump, and Rinnai hot water system. The EV-ready double garage has epoxy floors, new doors, and custom storage. Manicured grounds lead to a sandy beach, lounge areas, and a dock with your own boat slip w/ 10,000 lb lift. This like-new lakeshore home is an exceptional Okanagan property perfect for enjoying the waterfront lifestyle. (id:60626)
Unison Jane Hoffman Realty
180 Sheerwater Court Lot# 9
Kelowna, British Columbia
Exceptional Waterfront building site offering 2.5 acres to build your dream home; in the exclusive gated, waterfront community of Sheerwater. Panoramic views of Okanagan Lake to the north and south. West facing for enjoying beautiful Okanagan sunsets. Deep water Boat moorage with lift included in the private marina. Stunning conceptual plans drafted by San Francisco-based architect Arcanum Architecture. Sheerwater is a prestigious 70-acre gated waterfront community, home to the Okanagan’s finest modern estates. Step outside to endless walking, hiking, and biking trails at your doorstep and only a short commute to downtown Kelowna and amenities. (id:60626)
Unison Jane Hoffman Realty
Ph1105 - 75 Portland Street
Toronto, Ontario
A Rare Offering at Seventy5 Portland A truly turn-key opportunity to own a one-of-a-kind penthouse in one of Toronto's most celebrated boutique buildings. This 2-bedroom, 3-bathroom residence features an exceptional open-concept layout with expansive living and dining areas that flow seamlessly to a 1,000 sq. ft. private terrace-complete with a built-in bar, BBQ, integrated sound system, and ample space for entertaining.Fully redesigned with over $400,000+ in top-to-bottom renovations, this home showcases bespoke millwork, premium finishes, and a sophisticated modern aesthetic throughout.Perfectly positioned in the heart of King West, just steps to the city's finest restaurants, parks, and entertainment, with the Financial District and Billy Bishop Airport only minutes away. Hot tub installation permitted on terrace. Includes 1 parking space and 2 lockers. (id:60626)
The Agency
5480 Collingwood Street
Vancouver, British Columbia
Lot value only, please call for more details. (id:60626)
Interlink Realty
16 Spring Valley Way Sw
Calgary, Alberta
Experience over 6,500 sq ft of exceptional luxury in this custom-built estate, ideally perched to capture sweeping views of the mountains and valley below. Designed with sophistication and comfort in mind, this meticulously crafted home offers 5 bedrooms, 6 bathrooms, and a heated triple-tandem garage—perfectly blending timeless elegance with modern functionality.A grand, light-filled foyer welcomes you with soaring ceilings and leads into a dramatic living room anchored by floor-to-ceiling windows and a statement fireplace. The formal dining room and expansive family room provide effortless flow for entertaining, while the gourmet kitchen is a chef’s dream—featuring dual quartz islands, top-tier appliances, and a hidden walk-in pantry for seamless organization.The main level also includes a private home office, custom mudroom, and two stylish powder rooms for guests. Upstairs, discover four generously sized bedrooms, a cozy study nook, a secondary laundry room, and a luxurious primary retreat with dual walk-in closets and a spa-inspired ensuite complete with steam shower and soaking tub.The fully finished walkout basement is an entertainer’s dream—featuring a custom theatre room, spacious rec room, sleek wet bar, temperature-controlled wine cellar, and a private guest suite.Premium upgrades are found throughout, including triple-pane windows, rich hardwood flooring, central air conditioning, steam showers, and a fully integrated smart security system.Outdoors, the professionally landscaped grounds are equally impressive, with a west-facing backyard that showcases mountain vistas, a covered patio, and a stunning cedar pergola—ideal for relaxing or entertaining year-round.Located minutes from Calgary’s top-rated schools, Westside Recreation Centre, the LRT, and Stoney Trail, this is more than a home—it’s a lifestyle of refined living and panoramic beauty. (id:60626)
Exp Realty
803 Ridge Road
Stoney Creek, Ontario
Welcome to 803 Ridge Road an extraordinary custom-built residence set on a pristine 0.81 acre lot with breathtaking vistas of Lake Ontario and the Toronto skyline. Spanning nearly 9,000 sq.ft. of finished living space, this home masterfully combines timeless craftsmanship with modern luxury.Step into the grand foyer with 19 ceilings and an elegant oak and wrought-iron staircase. The expansive living and great rooms feature multiple fireplaces, soaring ceilings, and walls of windows that flood the home with natural light. A double-sided fireplace connects the great room to the breakfast area and kitchen area. A custom gourmet kitchen is a chefs dream, appointed with Wolf and Viking appliances, built-in cabinetry, a spacious pantry, and a walk-out to the patio. A formal oversized dining room connected to the ventilated solarium ideal for a cigar lounge or private retreat and wet bar make this level perfect for entertaining. The primary suite is a true sanctuary with its own fireplace, private balcony overlooking the lake, a massive walk-in closet, and a spa-like 6-piece ensuite. Every bedroom offers its own ensuite, and two additional bedrooms enjoys a balcony with panoramic lake views. A cozy family room overlooking the front yard completes this level, providing a quiet retreat for evenings at home. The fully finished lower level was designed for both leisure and wellness. It includes two bedrooms plus full bathroom, a home theatre, a fitness room, and recreation room, a dumbwaiter for convenience and a wine cellar. Ample storage rooms make it as functional as it is luxurious. This is a rare offering a lakeview luxury estate with every amenity imaginable, minutes to Burlington, Oakville, and quick highway access. (id:60626)
RE/MAX Aboutowne Realty Corp.
5706 Third Line
Erin, Ontario
49-Acre Equestrian Paradise - A dream setting for horse and rider. Your horses will thrive in 10 lush paddocks with frost-free hydrants and hydro for winter, you'll appreciate the insulated, ventilated 20-stall barn with heated tack room , 3-piece bath, feed room, wash & grooming stalls and hay storage above. Currently operating as a pleasure riding & eventing facility, this property is designed for year-round training with an attached 76' x 160' indoor arena with operable windows and good footing. Take it outdoors to the expansive jumping field, 150' x 200' sand ring and a grass dressage field. Two productive hayfields add income potential & self-sufficiency. A 23' x 30' heated portable with hydro expands your options for an office or studio. The elegant home (built in 1997) blends timeless design with modern comfort. 9' and cathedral ceilings pair with wide-plank, hand-scraped hickory hardwood for a refined main level. At the heart of the home, a chefs kitchen with Wolf cooktop, leathered granite counters & a generous island flows seamlessly into the dining area and Great Room with beamed cathedral ceiling. A main-floor bedroom with 2-piece ensuite offers flexibility; upstairs, 3 additional bedrooms with timeless oak hardwood floors. Both upper bathrooms have been thoughtfully renovated, showcasing heated floors & towel warmers for everyday luxury. The expansive primary retreat offers a dressing room, a walk-in closet with built-in organizers, and a stunning spa-inspired ensuite designed for relaxation. The walk-out lower level remains unspoiled, ready for your vision. Thoughtful updates ensure efficiency and peace of mind: a 2024 cold-climate heat pump with high-efficiency propane furnace backup, Generac generator to power farm essentials, energy-efficient Pella windows & durable updated Goodfellow siding. This is the ultimate equestrian lifestyle, surrounded by other fine horse farms ideally located just minutes to Angelstone, Meadowlarke North, & Palgrave. (id:60626)
Royal LePage Rcr Realty

