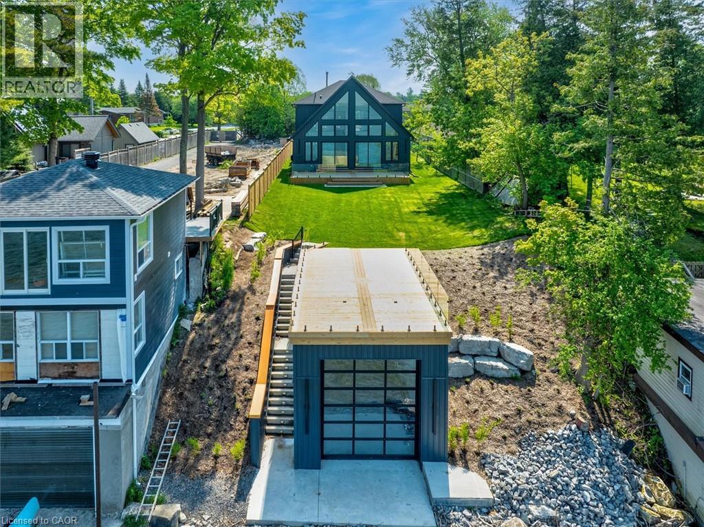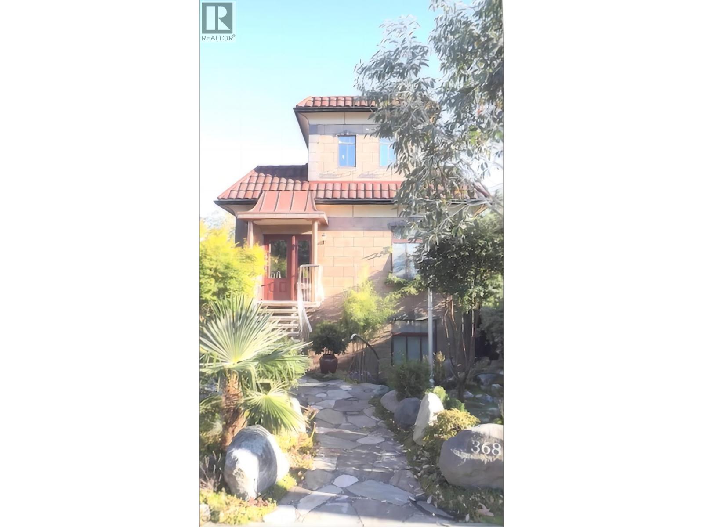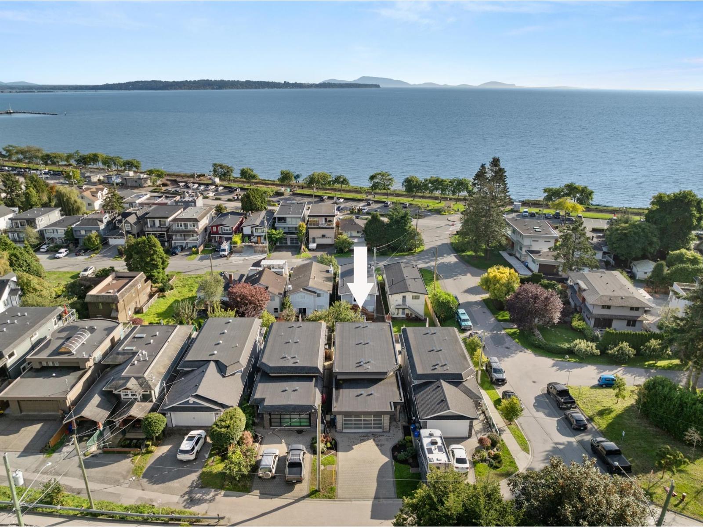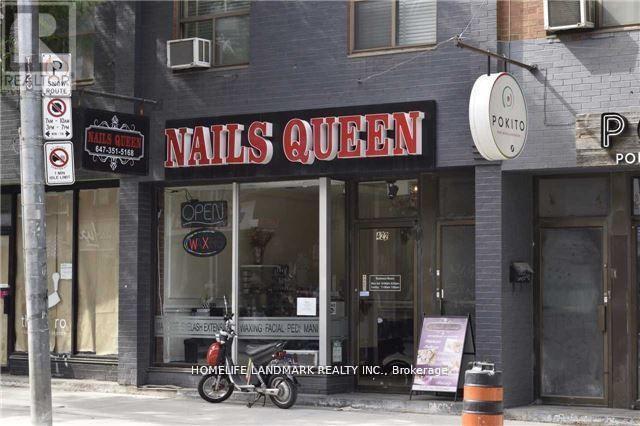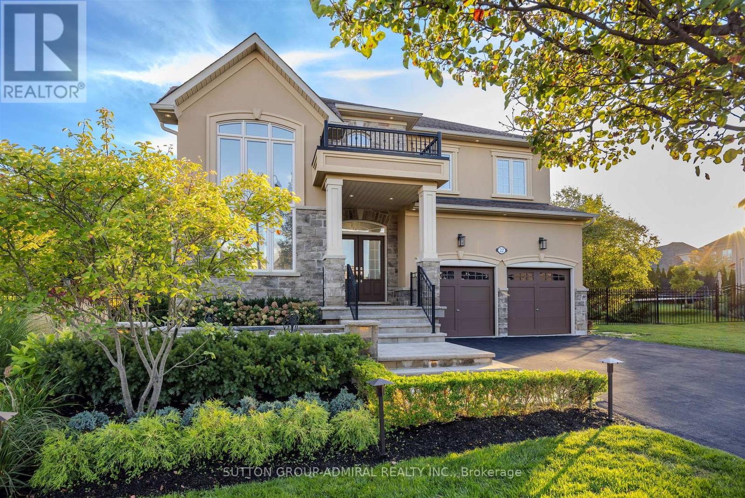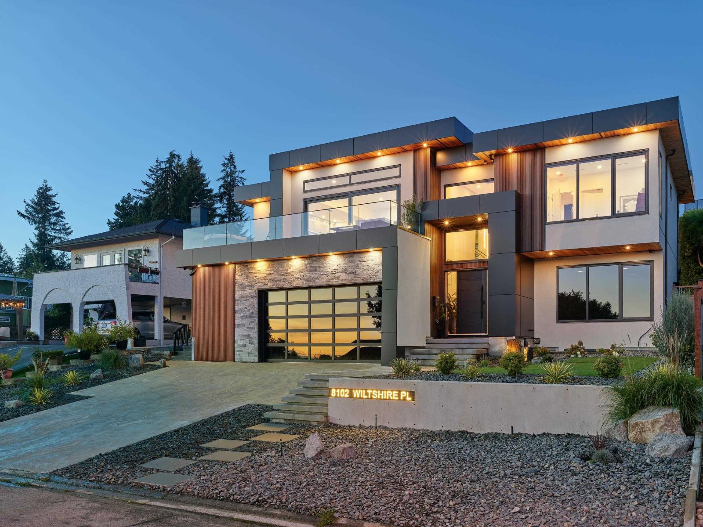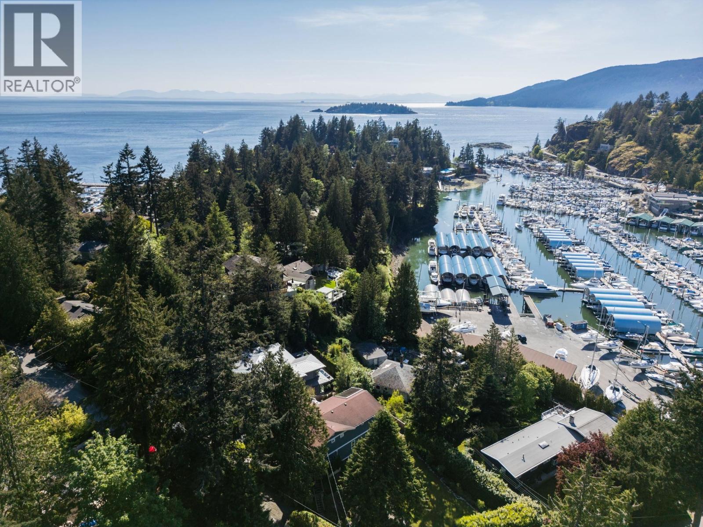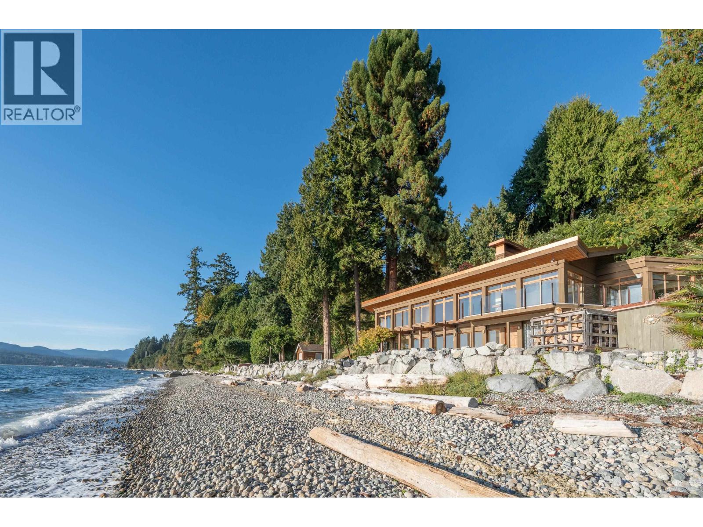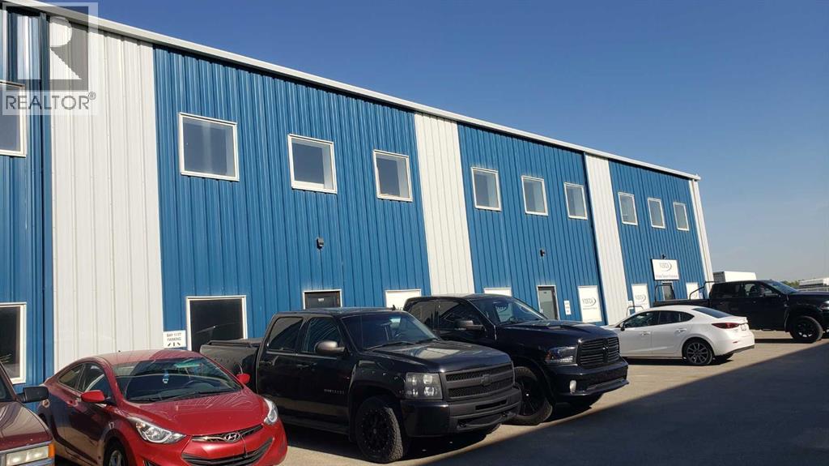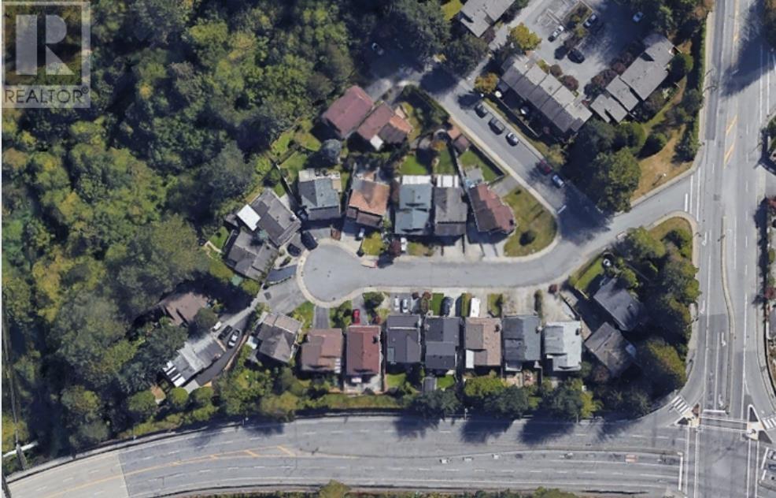24410 Thorah Park Boulevard
Beaverton, Ontario
ALL BRAND-NEW FURNITURE IS INCLUDED IN THE PRICE. Don't miss out on this one-of-a-kind Custom-built Tarion warrantied waterfront property with newly constructed boathouse! Walk through the beautifully stained fiberglass front door into the spacious foyer accented by 48 porcelain tiles. The Foyer opens out to the awe-inspiring great room/kitchen combo filled with natural sunlight pouring through the floor-to-ceiling high windows. Great room boasts soaring 24ft vaulted ceiling and wood cladded ridge beam! A 3-sided 5ft Marquis fireplace dressed in Marrakesh Wall paint complements the great room. Chef's custom kitchen boasts high quality quartz counters and backsplash, high-end appliances, large 4x9ft center island, and a slide-out and a walk-in pantry. Main floor offers 2 ample sized bedrooms, laundry, spa-inspired 4pc washroom & access to garage. Principal bedroom is equipped with a luxurious 5pc ensuite, walk-in closet with French doors and custom closet organizer. The second bedroom has a 3pc ensuite. Both the bedrooms have huge custom designed glass panes offering magnificent views of the lake! Walking out of the great room 8' tall sliding doors, you are greeted with a massive deck with a diamond insignia. The deck is equipped with a built-in gas BBQ with an outdoor fridge. A set of cascading stairs takes you down to the lush back yard and second massive diamond deck. The second deck sits atop the 16'x30' dry boathouse which has a massive 11' high door and a 60-amp subpanel. The boathouse is drywalled and finished. The fully finished basement includes and entertainment room and an exercise room. Other notable highlights: electric car charger rough-in in garage, water treatment equipment, water softener, hot tub rough-in, pot lights throughout, high end Riobel plumbing fixtures, smart thermostat, alarm system (monitored option), and a camera surveillance system. (id:60626)
Leedway Realty Inc.
24410 Thorah Park Boulevard
Brock, Ontario
ALL BRAND-NEW FURNITURE IS INCLUDED IN THE PRICE. Don't miss out on this one-of-a-kind Custom-built Tarion warrantied waterfront property with newly constructed boathouse! Walk through the beautifully stained fiberglass front door into the spacious foyer accented by 48" porcelain tiles. The Foyer opens out to the awe-inspiring great room/kitchen combo filled with natural sunlight pouring through the floor-to-ceiling high windows. Great room boasts soaring 24ft vaulted ceiling and wood cladded ridge beam! A 3-sided 5ft Marquis fireplace dressed in Marrakesh Wall paint complements the great room. Chef's custom kitchen boasts high quality quartz counters and backsplash, high-end appliances, large 4x9ft center island, and a slide-out and a walk-in pantry. Main floor offers 2 ample sized bedrooms, laundry, spa-inspired 4pc washroom & access to garage. Principal bedroom is equipped with a luxurious 5pc ensuite, walk-in closet with French doors and custom closet organizer. The second bedroom has a 3pc ensuite. Both the bedrooms have huge custom designed glass panes offering magnificent views of the lake! Walking out of the great room 8' tall sliding doors, you are greeted with a massive deck with a diamond insignia. The deck is equipped with a built-in gas BBQ with an outdoor fridge. A set of cascading stairs takes you down to the lush back yard and second massive diamond deck. The second deck sits atop the 16'x30' dry boathouse which has a massive 11' high door and a 60-amp subpanel. The boathouse is drywalled and finished. The fully finished basement includes and entertainment room and an exercise room. Other notable highlights: electric car charger rough-in in garage, water treatment equipment, water softener, hot tub rough-in, pot lights throughout, high end Riobel plumbing fixtures, smart thermostat, alarm system (monitored option), and a camera surveillance system. (id:60626)
Leedway Realty Inc.
368 E 33rd Avenue
Vancouver, British Columbia
Do not miss this rare investment opportunity in a prime Vancouver location. This well-maintained detached home (in "BEYOND LUXURY" category) features a versatile layout with multiple independent living spaces, offering strong rental income & potential. High-quality finishes include Venetian Plaster walls & durable porcelain and granite full-tile flooring. Efficient design & materials result in almost no maintenance. Units have highly soundproofed walls, floors and ceilings and several private entrances to enhance tenant privacy. Plumbing accesses are via common corridors for easy access. Located within walking distance to a vibrant commercial district, the property combines detached home privacy with multifamily flexibility. Annual gross rental income is approximately $120,000, with potential to increase further to market rental rates and even more if operated as short-term rentals. This unique asset is ideal for investors seeking stable and growing income in a sought-after neighborhood. (id:60626)
Sutton Group-West Coast Realty
14712 Mcdonald Avenue
White Rock, British Columbia
West Beach Living! Steps to White Rock promenade yet quietly perched on McDonald Avenue. Ocean view from top floor, kitchen with great room concept. Nano style doors open to a spacious deck making it perfect for entertaining! Elegant kitchen with gas range, lots of counter space, large island & wine bar. Quality crafted 3,596 sq ft home with double garage plus pkg for 2 cars. Middle level has 3 bdrms. Primary bedroom with a private deck, W/I closet and elegant ensuite. Features include A/C, Control 4, Sonos sound system, hardwood floors, glass railings. Bsmt is fully finished, 2 bedrooms, large rec room with separate entry to walk out yard. Possibly convert to 1 or 2 bdrm suite or keep as is. Enjoy walks, sunrise & sunsets, restaurants and all that beach living has to offer! Preview Video (id:60626)
Engel & Volkers Vancouver (Branch)
22 James Bowman Court
King, Ontario
Luxury Resort-Style Living At Home! Welcome to your private oasis- where every day feels like vacation! This stunning property is designed for ultimate entertaining and relaxation, featuring a 20' x 36' inground concrete pool with a two-sided spillover infinity edge, glass mosaic waterline tiles and a custom full-length (36') solid concrete entry steps. Enjoy resort-style amenities in the approx. 650 sq.ft. custom cabana, complete with a stone gas fireplace, cedar ceilings, 2-piece outdoor bathroom, rough-in for outdoor shower, cedar change room, and an outdoor kitchen equipped with a large concrete counter-top, bar fridge, Napoleon grill & burner, and built-in sink. The professionally landscaped yard includes approx. 1500 sq.ft of natural stone patio and pool decking, architectural stone walls, raised planter beds, stone walkways, and landscape lighting throughout. Mature trees ensure privacy, while a large irrigated lawn area offers the perfect play space for kids. Step inside to a beautifully designed home featuring a main floor office w/ cathedral ceilings& a large window overlooking the front yard, a formal living room w/ gas fireplace and an extended laundry/mudroom with access door into tandem garage, plus a variance for an added tandem garage that can be built (as per seller's).The Gourmet kitchen is equipped with high-end Viking Appliances and the family room showcases cathedral ceilings and a large upgraded window overlooking the pool, creating a stunning focal point. The basement has been professionally finished and offers a spacious recreational/games room, a3-piece ensuite with steam shower & infrared sauna, a R/I for bar and two additional rooms that can be used as a bedroom and office or as additional storage areas. Perfectly situated on a premium large lot in a quiet exclusive court, this property has great curb appeal illuminated by exterior pot lighting, it combines luxury, privacy and convenience-a true entertainer's paradise and family retreat! (id:60626)
Sutton Group-Admiral Realty Inc.
8102 Wiltshire Place
Delta, British Columbia
Experience modern luxury and breathtaking views in this brand-new custom-built home, situated on a quiet cul-de-sac in North Delta. Crafted with exceptional attention to detail, this residence combines elegant design with everyday functionality. The open-concept layout showcases soaring ceilings, oversized windows that fill the home with natural light, and premium finishes throughout. The gourmet kitchen features sleek cabinetry, high-end appliances, and a spacious island ideal. The main floor includes beautifully designed bedrooms, each with a walk-in closet and private ensuite. The primary suite offers a spa-inspired bathroom, creating a serene retreat for ultimate comfort. Enjoy a private backyard with a covered patio, Conveniently located near schools, parks, shopping, and transit. (id:60626)
Royal LePage West Real Estate Services
5755 Telegraph Trail
West Vancouver, British Columbia
A beautiful Eagle Harbour Bungalow, 5755 Telegraph Trail is unlike any other home in the area. Perched high atop an almost 12,000 square ft Seaside view lot this 3 bdrm/3 bathroom residence is beyond special. On approach the hardiplank cladded home exudes a pride of ownership that is undeniable. The main floor boasts a level living space & offers a fully remodelled gourmet kitch, HW floors, A/C w principal rooms benefitting from wraparound covered deck & windows that integrate Primary ensuite, dining/living & kitch w outdoor space/beautiful apple trees & garden below. The lower property has secondary gated access off street & potential for carriage house. Only min. from sandy beaches, schools & shopping this opportunity that embodies the best of westcoast living!! Open Sat. 2-4 (id:60626)
Macdonald Realty
4893 Sunshine Coast Highway
Sechelt, British Columbia
Introducing a rare waterfront treasure in the heart of Davis Bay. With over 80 feet of walk-out waterfront on a pristine pebble beach, enjoy endless walks, gorgeous sunsets right at your doorstep. This architecturally designed 3,000+ sq. ft. post-and-beam residence showcases breathtaking ocean views from every room, enhanced by vaulted ceilings, wood-framed windows, solid fir millwork, and 8 ft. extra-wide doors. The home offers roughed-in options for an in-law suite, elevator, and hot tub. The property has a 3-car garage plus a driveway down to the home - perfect for a small vehicle. Nestled in a private, serene location without highway noise, this timeless property offers exceptional potential to create your own dream coastal retreat. (id:60626)
Sotheby's International Realty Canada
40 Graydon Crescent
Richmond Hill, Ontario
Welcome to prestigious " Bayview Hill"Community. This beautiful property is nestled on a Premium 59'11x154'38 on a quiet and safe crescent .This sun-filled open concept house offers 4 bedroom + Home Office(Main floor), 3 Car garages,large Skylight , high 9'Ceiling on the main floor .You and your guests would fall in love with Newly renovated modern kitchen( 2025) features top of the line Viking 6 burner gas stove & Commercial Range Hood ,Fisher & Paykel Double Door fridge , Bosch Dishwasher , Large island with 1.5 inches Quartz countertop, Quartz backsplash .Large Primary Bedroom with His and Hers walk- in closets , Spa-inspired 5 piece ensuite bathroom.The large Second Bedroom Its Own Private Bath And walk -in Closet,The Third And Fourth Bedrooms Share A Beautifully Updated Modern Bathroom.Newly installed Rinnai Tankless Water Heater(2025) will provide enough Hot Water for all your needs .BEST SCHOOL DISTRICT!!! Top Ranked Bayview Hill elementary and Bayview secondary school (Ontario No.9!!) .community centres with indoor pool, park with tennis courts , transit ( YRT, Go transit),Trails , shopping plaza with Walmart, Shoppers Drug Store, Food basics , LCBO, Freshco, Banks, restaurants and major Highways ( 404 & 407 )all nearby !Enjoy this family -friendly home in Richmond Hills most coveted neighbourhood and fill with memories with your love ones . (id:60626)
Royal LePage Signature Realty
1177, 1185, 1193, 8800 Venture Avenue Se
Calgary, Alberta
11,370 sf Office/Warehouse with 6,000 sf fenced yard located in Shepard Industrial Park with convenient access to 84th Street, Glenmore, Stoney and Deerfoot trails. The warehouse has storage, radiant heat and make up air and 1000 amp power. Bring in the New Year in your new location. This property is also listed for lease. (id:60626)
Royal LePage Solutions
Cms Real Estate Ltd.
1111 Wallace Court
Coquitlam, British Columbia
High Density Apartment Residential 2.56 acre site (111'513.6 Sq Ft) falls under the new TOA - Transit Oriented Area. Projected Allowable Density (FAR) minimum 5. Projected Allowable Height 20 Storeys (id:60626)
Angell

