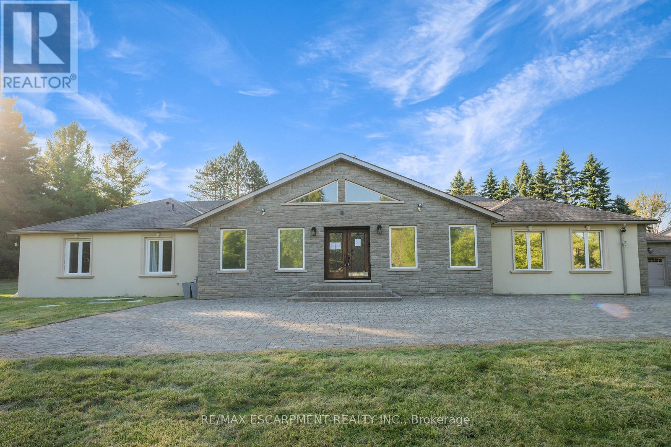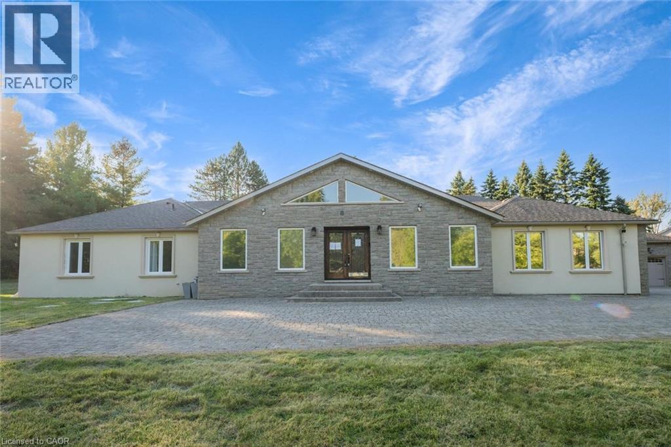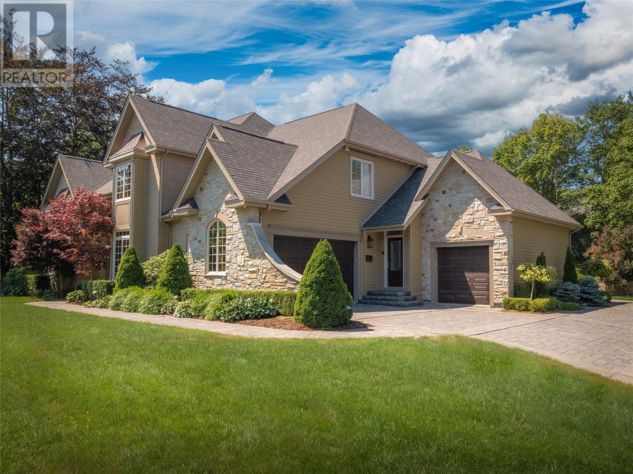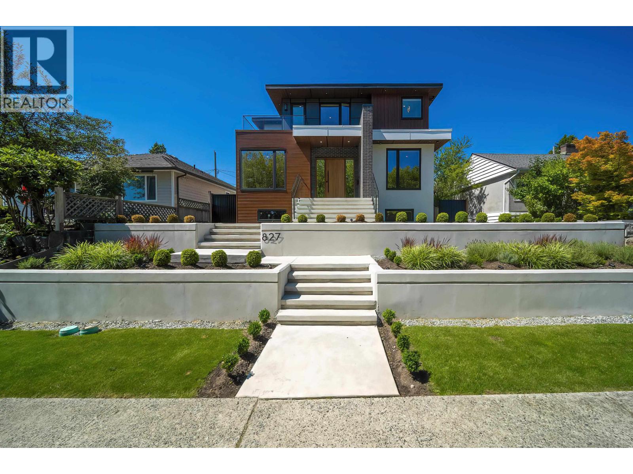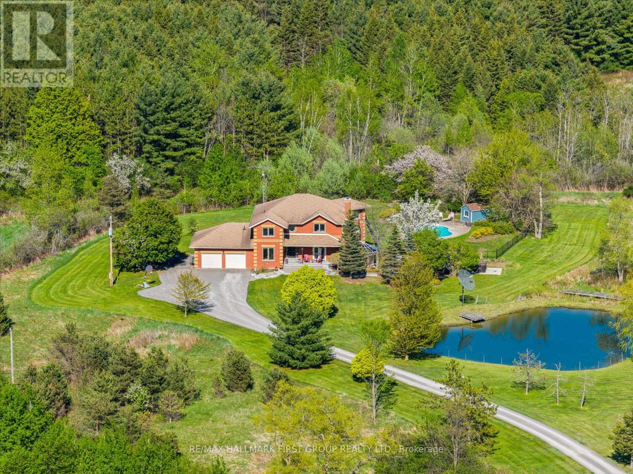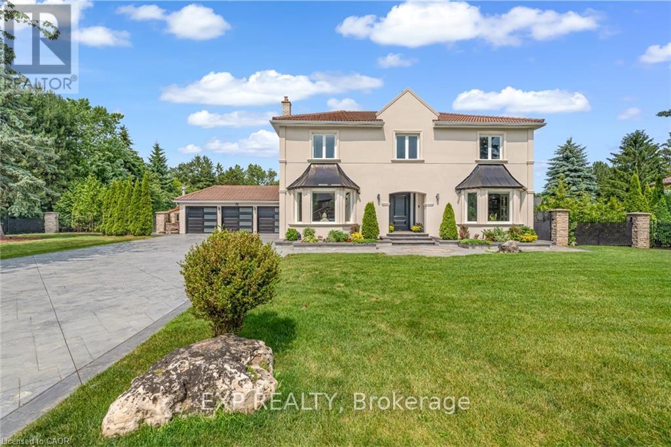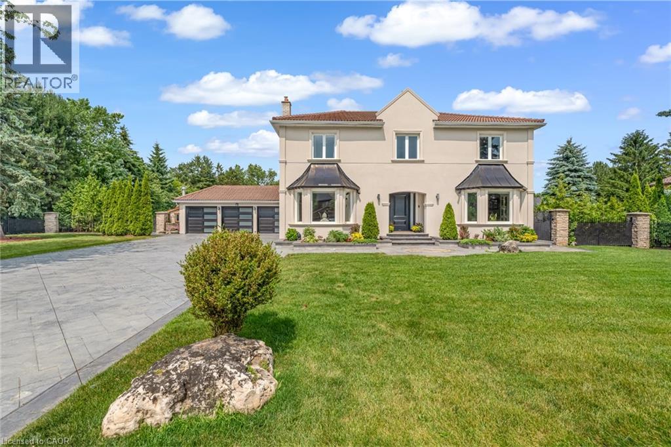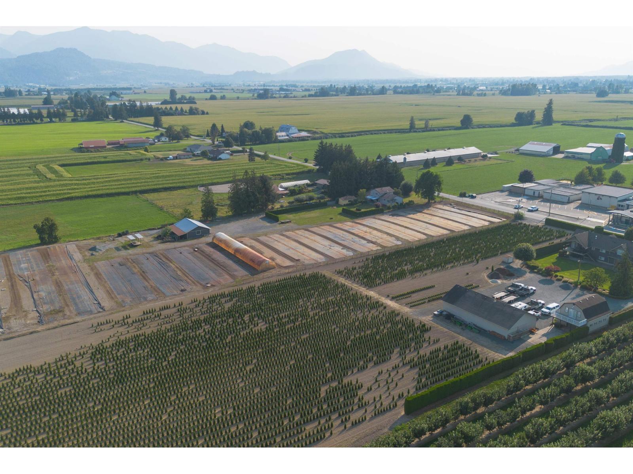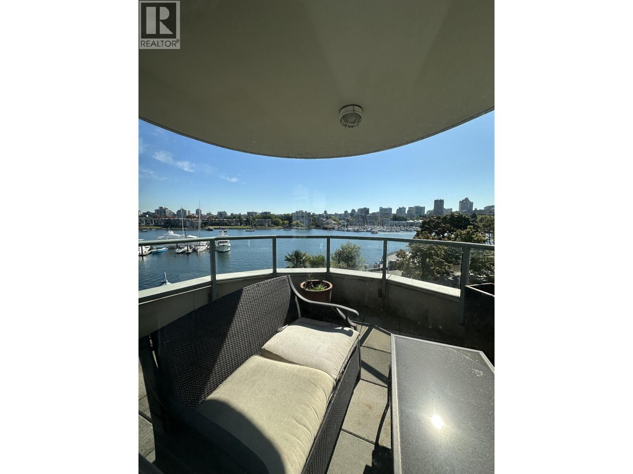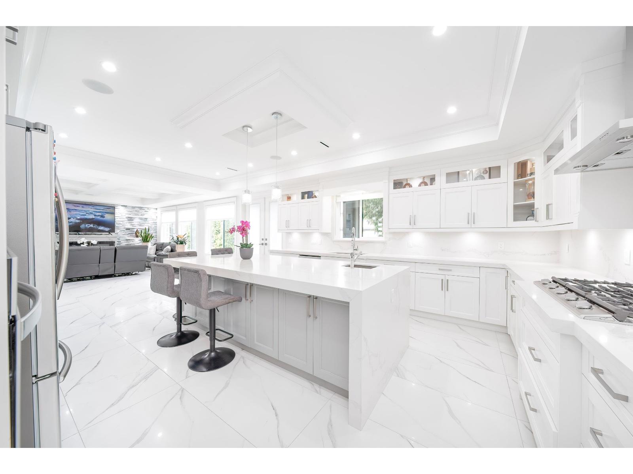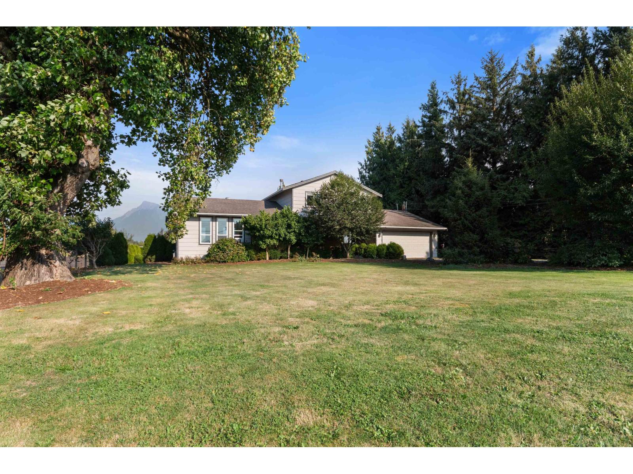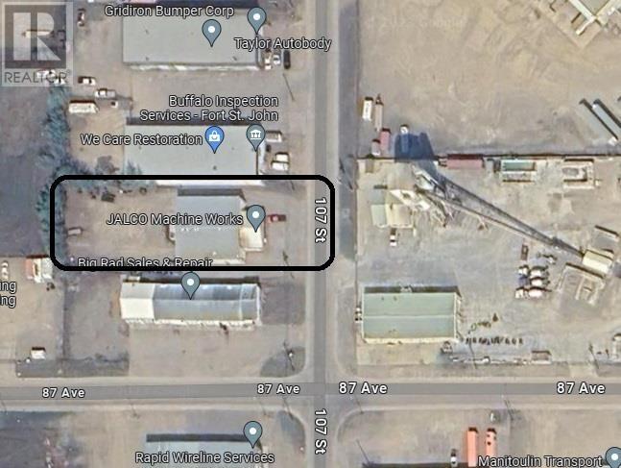8 Ridgewood Drive
Richmond Hill, Ontario
Modern, spacious, and bright 5+1 bedroom, 7 bathroom bungalow nestled on a scenic and private lot. A tree-lined driveway welcomes you to this stately home featuring extensive driveway parking and a 3-car garage. From the moment you step inside, you'll be impressed by the tasteful flooring, stylish tones, and tall ceilings. The spacious foyer leads into a large, open living room with skylights, serving as the focal point of the home. The beautifully designed eat-in kitchen offers abundant cabinetry and counter space, a large centre island, a breakfast area with a backyard walkout, and convenient access to a 4-piece bathroom. A separate dining room down the hall provides the perfect setting for gatherings. The large primary bedroom is a private retreat with a walk-in closet and a 4-piece ensuite featuring a skylight. Four additional spacious bedrooms, each with access to a bathroom, along with ample storage and an inside entry to the garage, complete the main level. The partially finished basement extends the living space with a recreation room, family room, two large bonus rooms, a bedroom, two 3-piece bathrooms, and abundant storage. Surrounded by mature trees, open green space, and natural beauty, this home offers the ideal blend of privacy and convenience. Your next home awaits! (id:60626)
RE/MAX Escarpment Realty Inc.
Solid Rock Realty
8 Ridgewood Drive
Richmond Hill, Ontario
Modern, spacious, and bright 5+1 bedroom, 7 bathroom bungalow nestled on a scenic and private lot. A tree-lined driveway welcomes you to this stately home featuring extensive driveway parking and a 3-car garage. From the moment you step inside, you’ll be impressed by the tasteful flooring, stylish tones, and tall ceilings. The spacious foyer leads into a large, open living room with skylights, serving as the focal point of the home. The beautifully designed eat-in kitchen offers abundant cabinetry and counter space, a large centre island, a breakfast area with a backyard walkout, and convenient access to a 4-piece bathroom. A separate dining room down the hall provides the perfect setting for gatherings. The large primary bedroom is a private retreat with a walk-in closet and a 4-piece ensuite featuring a skylight. Four additional spacious bedrooms, each with access to a bathroom, along with ample storage and an inside entry to the garage, complete the main level. The partially finished basement extends the living space with a recreation room, family room, two large bonus rooms, a bedroom, two 3-piece bathrooms, and abundant storage. Surrounded by mature trees, open green space, and natural beauty, this home offers the ideal blend of privacy and convenience. Your next home awaits! (id:60626)
RE/MAX Escarpment Realty Inc.
1 Waterford Avenue
St. John's, Newfoundland & Labrador
This magnificent family home is nestled on a 1/2-acre lot in a sought-after west end neighborhood, adjacent to Bowring Park & the 6km South Brook walking trail! Bboasting meticulously landscaped grounds, including all around landscape lighting, automatic sprinkler, & stone & concrete hardscapes, this home is sure to impress. Elegantly designed with an open-concept layout on the main floor, this 2-story home offers 4 spacious bedrooms & 5 luxurious bathrooms, catering to every modern comfort & convenience. The main floor presents a grand great room with soaring ceilings & a striking elegant fireplace, which seamlessly extends to the dining nook overlooking the rear gardens & kitchen. The chef-inspired walnut kitchen (completed by CherryNook) is a culinary dream, equipped with professional-grade appliances, pot-filler, ceiling-height cabinetry, solid surface countertops, & a sit-up island that comfortably accommodates 4. Additional features on the main floor include the primary suite with stunning ensuite with built-ins & impressive walk-in closet, a family room with f/p, laundry room, powder room, & two separate attached garages. The custom walnut staircase (by Precision) leads to the upper-level housing 3 generously sized bedrooms, all with ensuites. The deluxe lower level is an entertainer's paradise, featuring a wine cellar with kitchenette & tasting bar, a wet bar/billiards room, rec room, games area, full bath & tons of storage. With entertaining in mind, the rear gardens are equally as impressive featuring a covered backyard lounge area with custom stone f/p, indoor-outdoor living space with sit-up wet bar & professional grade appliances & BBQ, heaters & remote blinds, & 8 person in-ground hot tub. Every detail of this home has been thoughtfully crafted to offer unparalleled luxury & comfort including Lutron lighting & blind control, in-floor heating, custom trim finishes, 2 laundry rooms, & 50-year architectural shingles, just to name a few! (id:60626)
RE/MAX Infinity Realty Inc. - Sheraton Hotel
827 Chestnut Street
New Westminster, British Columbia
This meticulously designed brand new mansion located in the desired quiet street in New Westminster. Impressive craftsmanship & inspiration throughout. The luxury & bright home features 8 bedrooms and 8 baths w/great layout & open concept, beautiful mountain & city view, 10' high ceiling & fine wood-accent wall on main, stunning gourmet Chef's Kitchen w/fine cabinetry, spacious Wok kitchen w/concealed door, spa-like primary bathroom, Engineering HW flooring, Central AC, HRV, Video security and radiant heating. It offers superior built two bedrooms laneway house, One bedroom legal suite w/laundry & theatre room in basement. One 50A EV outlet box included. 2-5-10 new home warranty in place. Minutes drive to Braid Skytrain station. Ideal for families and investors. Open house: Oct 19, 2-4pm. (id:60626)
Nu Stream Realty Inc.
4655 Sideline 6
Pickering, Ontario
Welcome to a home that nurtures both comfort and connection. Set on 15 acres of peaceful countryside in rural Pickering, this custom-built 4-bedroom home offers nearly 6,000 sq ft of thoughtfully designed living space - a place to grow, gather, and enjoy life's quiet moments while staying close to every convenience. Step inside to a beautifully laid-out main floor where every detail feels intentional. The dining area features hardwood floors and a picture-perfect view of the surrounding landscape. At the heart of the home, the kitchen offers built-in double ovens, a gas cooktop on the centre island. Overlooking the sunken living room, a wood-burning fireplace creates a warm and welcoming space to unwind while admiring the natural scenery beyond. A private office with built-in shelving and hardwood floors provides a comfortable work-from-home retreat. Upstairs, the primary suite is a true haven with a walk-in closet, soaker tub, separate shower, and a walkout to a private balcony overlooking the fully stocked trout pond - the perfect spot for a peaceful morning coffee. Three additional bedrooms offer ample space for family, guests, or flexible living. The full walk-out basement expands your lifestyle with a large recreation area, a sound-proof media room, a convenient kitchenette, and access to a bright glass-enclosed sunroom - ideal for year-round enjoyment or stargazing in comfort. A new high-efficiency heat pump ensures comfort through every season. Outdoors, the setting is equally remarkable. Enjoy an in-ground pool, Arctic Spa hot tub, an electronic gate and outdoor lighting, apple trees, and endless space to explore. All new high-end energy star windows in custom colour and stained fibreglass entry door system. Garden doors and retractable mirage screens. Peaceful and private, yet just seven minutes to the 407 - this property offers the perfect balance of country living and modern convenience. This isn't just a home - it's a lifestyle meant to be lived. (id:60626)
RE/MAX Hallmark First Group Realty Ltd.
96 Kenpark Avenue
Brampton, Ontario
An Exceptional Home Offering Over 5,800 Sq. Ft. of Thoughtfully Designed Living Space for a luxury lifestyle. This expansive residence offers the scale and function rarely found in today's market. With 6 bedrooms and 5 bathrooms, every element of the home has been carefully considered to provide space, flexibility, and long-term comfort for families of all sizes. The main living areas are spacious and well-appointed, ideal for both everyday living and hosting larger gatherings. The fully finished basement has a separate entrance to gain access from the garage. It includes a separate bedroom, full kitchen, and generous rec room space with full bar - a practical setup for extended family or guests. Outside, the fully landscaped backyard is a true extension of the home. This property sits on .76 of an acre which is rare in this community. Designed for privacy and relaxation, it features a large in-ground pool, defined entertaining areas, and mature greenery that offers both beauty and a sense of calm enjoying the cascading water flowing from the rock & garden fountain. This is a property that delivers where it matters most: size, function, and enduring value - all in one well-maintained and thoughtfully designed home. (id:60626)
Exp Realty
96 Kenpark Avenue
Brampton, Ontario
An Exceptional Home Offering Over 5,800 Sq. Ft. of Thoughtfully Designed Living Space for a luxury lifestyle. This expansive residence offers the scale and function rarely found in today’s market. With 6 bedrooms and 5 bathrooms, every element of the home has been carefully considered to provide space, flexibility, and long-term comfort for families of all sizes. The main living areas are spacious and well-appointed, ideal for both everyday living and hosting larger gatherings. The fully finished basement has a separate entrance to gain access from the garage. It includes a separate bedroom, full kitchen, and generous rec room space with full bar — a practical setup for extended family or guests. Outside, the fully landscaped backyard is a true extension of the home. This property sits on .76 of an acre which is rare in this community. Designed for privacy and relaxation, it features a large in-ground pool, defined entertaining areas, and mature greenery that offers both beauty and a sense of calm enjoying the cascading water flowing from the rock & garden fountain. This is a property that delivers where it matters most: size, function, and enduring value — all in one well-maintained and thoughtfully designed home. (id:60626)
Exp Realty
9850 Banford Road, East Chilliwack
Chilliwack, British Columbia
TURN-KEY TREE FARM OPPORTUNITY! 9850 Banford Rd - 5 acres of prime agricultural land in East Chilliwack with outstanding views & freeway access nearby. Beautifully updated 3-level split home: 4 bedrooms, 2.5 baths, new paint/flooring throughout. Shows like a 10! Private backyard features 16x24 garage/workshop + massive 30x45 shop/barn - perfect for tree farming operations. Minutes to shopping, school & golf course. Ready for your agricultural dreams! These rare properties move fast in this prime location. Your tree farm business starts here - book your personal tour today! Call now! (id:60626)
RE/MAX Nyda Realty Inc.
122 1228 Marinaside Crescent
Vancouver, British Columbia
WATERFRONT TOWNHOUSE built by CONCORD PACIFIC. This SPACIOUS 3 LEVEL 3 BEDROOM + FAMILY ROOM BOASTS THE best WATERFRONT LOCATION. This townhome has FALSE CREEK WATER & CITY SKYLINE. NO TRAFFIC NOISE HERE!! 16 F OT CEILINGS in the Living room. OVER 800 SQ FT OF OUTDOOR SPACE INCLUDING ROOF DECK OFF THE FAMILY ROOM. PRIVATE CAR GARAGE attached to the home. This home is perfect for those in search of urban living in a waterfront setting. Also makes a perfect summer of 2nd home for those visiting from afar. The Crestmark offers full amenities. (id:60626)
Royal Pacific Realty Corp.
8558 145a Street
Surrey, British Columbia
Experience refined living in this 6,935 sq ft custom-built residence in North Surrey's Bear Creek Green Timbers. Designed for families and investors, it offers radiant floor heating, central A/C, HRV system, and an 8-camera security setup. The main floor showcases a Bosch/ Samsung/ LG-equipped gourmet kitchen with oversized spice kitchen. Upstairs, four large bedrooms feature ensuites and walk-in closets, including a primary with jet tub. The lower level has two private 2-bedroom suites with laundry, plus a home theater and butler's pantry. A long driveway accommodates RVs and up to 10 vehicles. Located steps from Brookside Elementary, Enver Creek Secondary, parks, shopping, and transit-luxury meets everyday functionality here. (id:60626)
Nu Stream Realty Inc.
9850 Banford Road, Rosedale
Chilliwack, British Columbia
TURN-KEY TREE FARM OPPORTUNITY! 9850 Banford Rd - 5 acres of prime agricultural land in East Chilliwack with outstanding views & freeway access nearby. Beautifully updated 3-level split home: 4 bedrooms, 2.5 baths, new paint/flooring throughout. Shows like a 10! Private backyard features 16x24 garage/workshop + massive 30x45 shop/barn - perfect for tree farming operations. Minutes to shopping, school & golf course. Ready for your agricultural dreams! These rare properties move fast in this prime location. Your tree farm business starts here - book your personal tour today! Call now! (id:60626)
RE/MAX Nyda Realty Inc.
8708 107 Street
Fort St. John, British Columbia
Fort St John BC - Land, Building and Business For Sale. Land: Light Industrial, 0.57 Acres, located within industrial subdivision, full city services. Building: 730 sf steel truss steel clad building. Shop - 2 drive thru bays, concrete floor, central work station, mez w/ coffee room and mechanical services. Front Office - reception entry, 3 offices and storage. All furnishing (excluding personal items) included in asking price. Currently operating as machining business. Business: Complete list of equipment and business information available subject to receiving a confidentiality agreement. Land, Building & Business for sale. (id:60626)
Northeast Bc Realty Ltd

