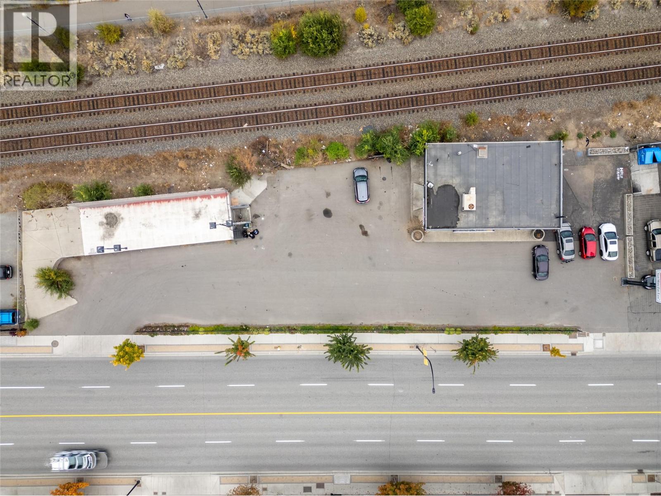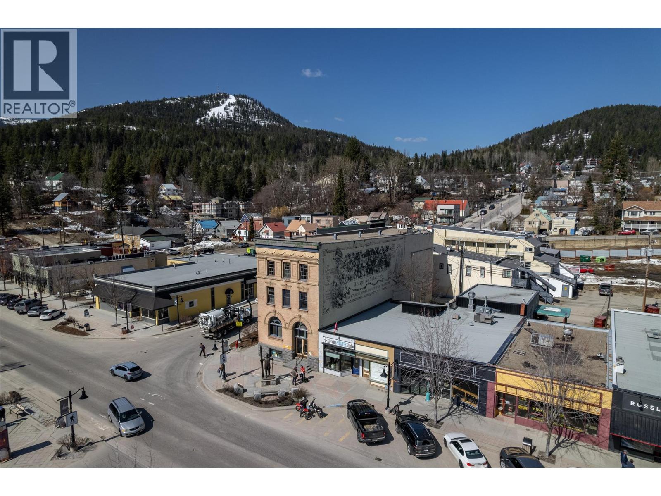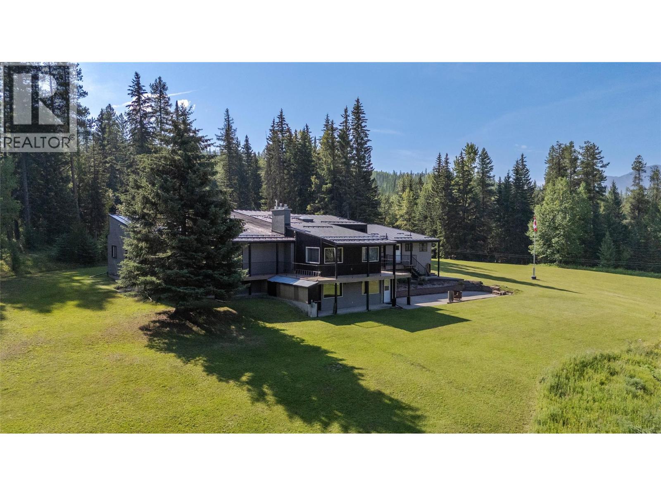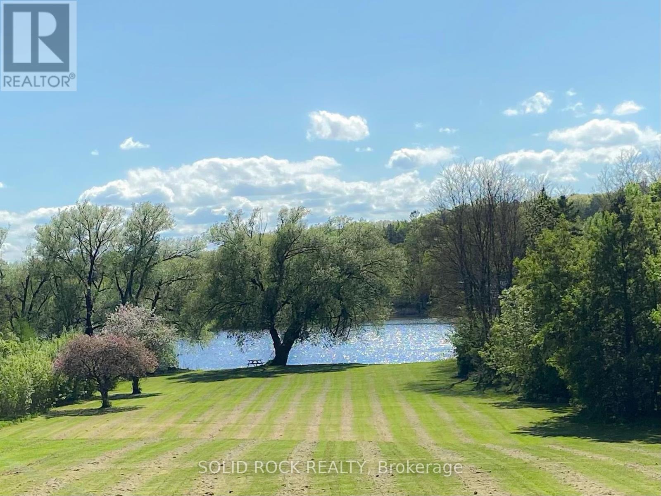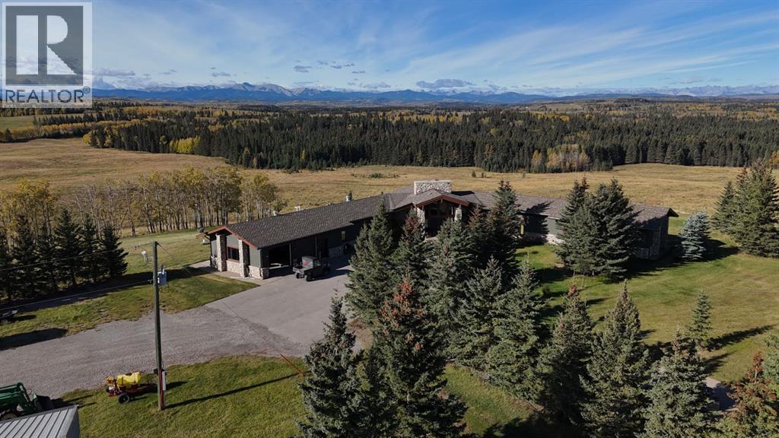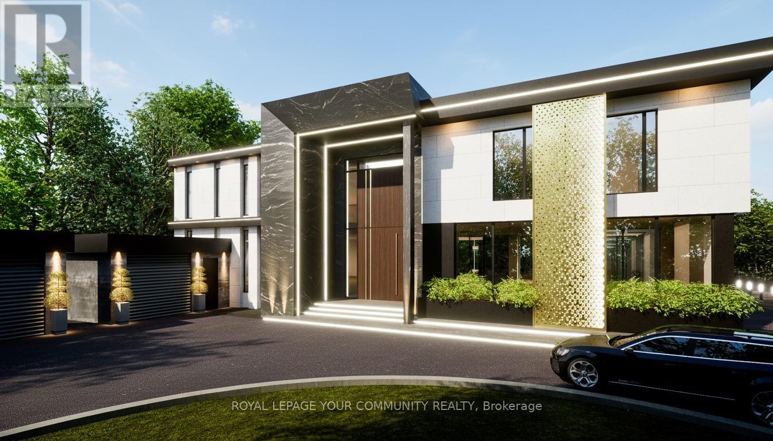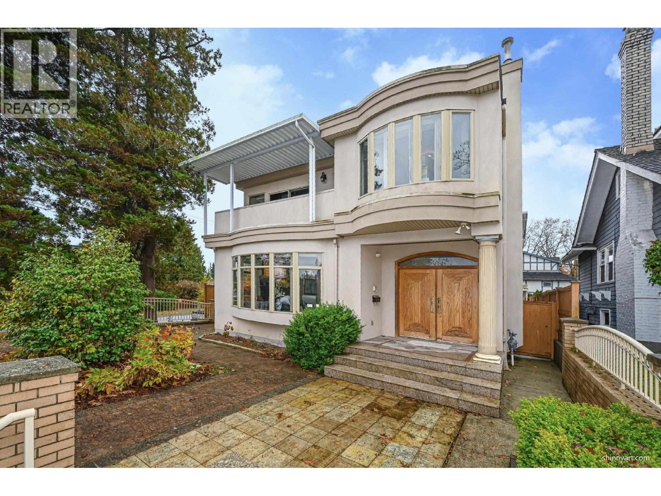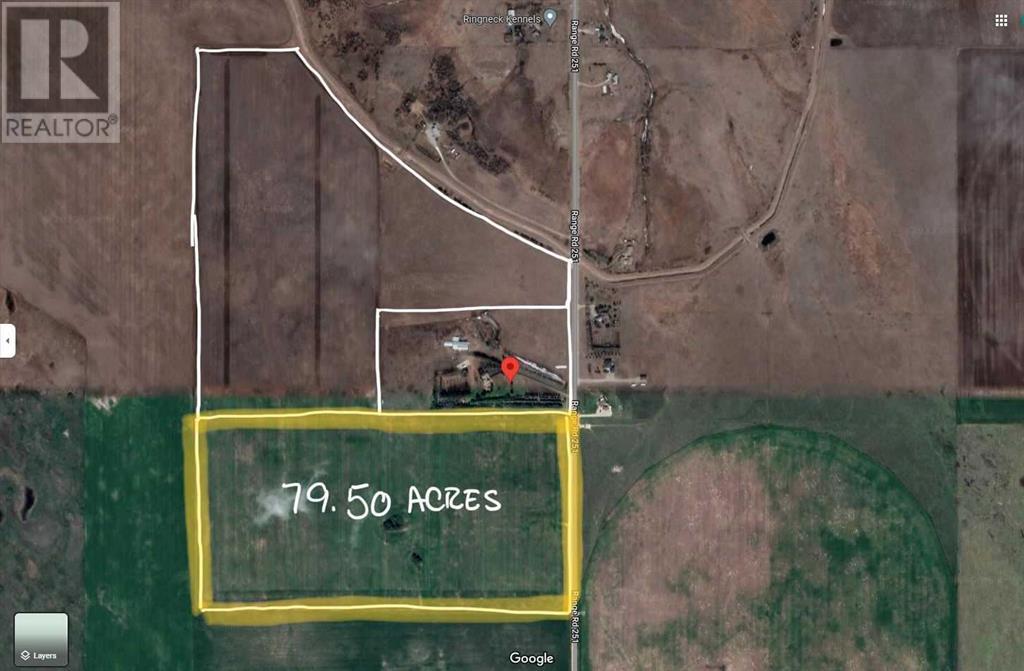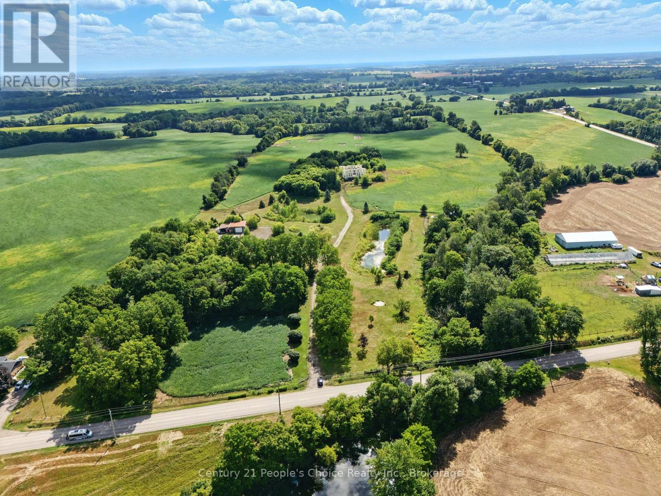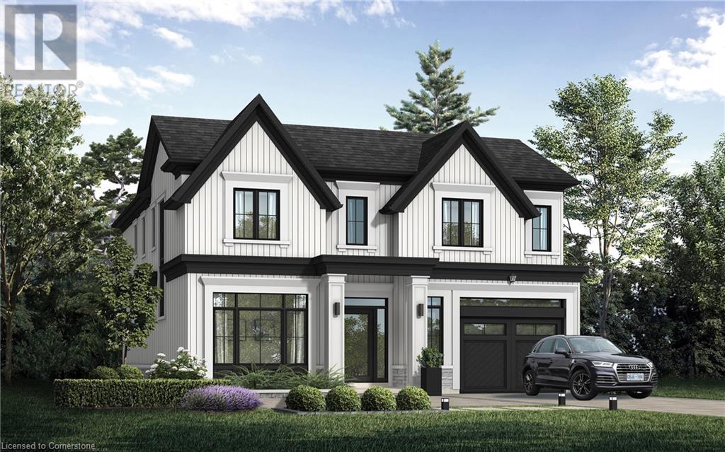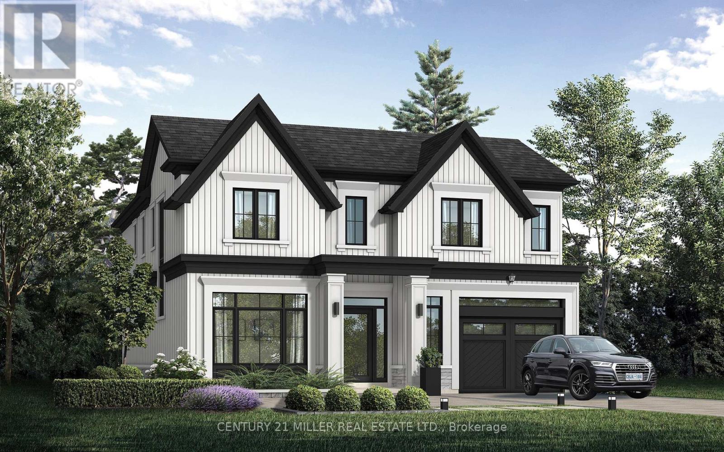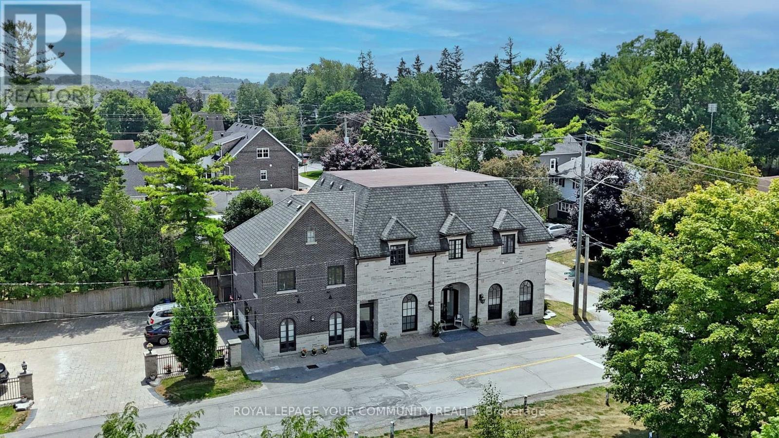260 Victoria W Street
Kamloops, British Columbia
Presenting an exceptional development opportunity in Kamloops, British Columbia. Situated at the striking confluence of two rivers, this premier site offers a breathtaking natural backdrop and a rare chance to create a landmark residential community with the potential to develop up to six storeys in height The property benefits from a 10-year Revitalization Tax Exemption, providing significant long-term value for developers and investors alike. Its strategic location ensures effortless access to local amenities, schools, shopping, and recreational facilities, further enhancing its appeal to future residents. This property represents an outstanding investment in Kamloops’ vibrant future. (id:60626)
RE/MAX Real Estate (Kamloops)
2004 Columbia Avenue
Rossland, British Columbia
Designed by famous British Columbian architect Francis M. Rattenbury, Rossland's historic Bank of Montreal building was constructed between 1898 and 1900 to reflect the wealth of the town's booming gold mines. Rossland's most prominent building, this architectural gem of the Romanesque Revival style is situated at the heart of the community. Providing 150 feet of commercial frontage on two street-facing facades, the locally quarried granite foundation and massive brick walls reflect the paired strength and elegance of this style and are a testament to its timeless craftsmanship. The building has undergone extensive restoration over the preceding 15 years to preserve its historical value and appeal, including upgrades to all of its major mechanical systems, and a return to function of its four vaults. Constructed as a multi-use building, today its three storeys (plus basement) provide 15 leasable commercial and professional office spaces. Located just five minutes from Canada's internationally recognized Red Mountain ski resort, this property embodies Rossland's rich history and offers an invaluable opportunity to invest in the community's promising future. (id:60626)
Faithwilson Christies International Real Estate
105 Castle Mountain Road
Fernie, British Columbia
Views, Privacy & Location! This unique 6-bedroom, 4-bathroom walk-out bungalow sits on 7.99 acres of ultimate privacy, surrounded by forest and stunning mountain views. Thoughtfully designed for comfort and lifestyle, the home features vaulted ceilings, two cozy gas fireplaces, excellent suite potential and generous living spaces with abundant storage. Step outside onto the large decks and take in the scenery, or enjoy direct access to hiking and biking trails right from your backyard. With an updated exterior, newer metal roof, triple car garage, carport, and a true sense of sanctuary, this one-of-a-kind property is just minutes from downtown and only 15 minutes from the ski hill—ideal for those seeking nature, space, and convenience. This property could be the perfect Business Opportunity and has suite potential, bring your plans and ideas. By appointment only, schedule your showing with a Realtor today! (id:60626)
Century 21 Mountain Lifestyles Inc.
724 River Road
Ottawa, Ontario
Outstanding Development Opportunity at 724 River Road, OttawaLocated along the Rideau River in the growing Riverside SouthLeitrim community, 724 River Road offers an exceptional development opportunity. This prime 1.57-hectare (3.88-acre) property features approximately 46 metres of frontage on River Road and 50 metres along the river. Situated in a vibrant and rapidly developing area, this site is ideal for a builder or investor seeking to capitalize on Ottawas strong suburban growth.Currently developed with a single detached dwelling, detached garage, and an in-ground pool, the property is designated "Neighbourhood" within the City's Official Plan and "Neighbourhood Low Density" under the new Riverside South Secondary Plan. A concept plan prepared by Fotenn Planning + Design outlines the potential for a Planned Unit Development (PUD) featuring 27 townhomes and 10 additional dwelling units, for a total of 37 residential units and a site density of 44 units per net hectare.Future development will require a Zoning By-law Amendment to transition from the current Development Reserve (DR1) zoning to a residential designation suitable for the proposed uses. Servicing studies, environmental setback confirmations, and site plan approvals will also be part of the development process.With no immediate rear neighbors, beautiful riverfront surroundings, and strong community growth, 724 River Road represents a rare and exciting opportunity to create a thoughtfully planned residential enclave in one of Ottawas most desirable suburban settings. (id:60626)
Solid Rock Realty
44110 Township Road 242
Rural Rocky View County, Alberta
***OPEN HOUSE THIS SATURDAY, NOVEMBER 15th FROM 11 AM - 2 PM*** Welcome to 44110 Township Road 242, a one-of-a-kind country estate set on 80 private acres of rolling Alberta prairie, only 15 minutes from Calgary. Blending timeless craftsmanship with breathtaking views, this custom-built 3,388 sq ft bungalow is a true rural retreat. Inside, you’ll find vaulted timber-beamed ceilings, expansive windows framing panoramic mountain and valley views, and a massive river rock fireplace that anchors the open-concept living and dining area. The natural slate floors, solid wood doors, and detailed millwork throughout highlight the home’s enduring quality. The kitchen is both elegant and functional, featuring custom cabinetry, granite counters, a large central island with seating, double wall ovens, a large full height fridge, large full height freezer, gas cooktop, and a stunning handcrafted copper range hood. The primary suite offers a serene escape with treed views and a spa-like ensuite complete with a deep soaker tub overlooking the countryside. Two additional bedrooms, a full bath, and a 2 piece washroom complete the main living quarters. Additional highlights include in-floor heating, a large mudroom, and an oversized attached double garage. Step outside to enjoy the expansive stone patio and firepit area surrounded by mature trees, perfect for evenings under Alberta’s wide-open skies. Wrapping around the South and West sides of the home is a concrete pad, perfect to take in the expansive mountain views, and your dogs can enjoy it as well with the dog run off the back side of the garage. The property also features a 40’ x 46’ heated shop, offering plenty of workspace and storage. Above the shop is a bonus room with a kitchen, living room, and washroom. With 80 acres of usable land, this property offers endless opportunities, whether you’re looking for recreation, equestrian pursuits, a small-scale agricultural setup, or simply wide-open privacy within easy reach of city amenities. A rare and remarkable acreage where craftsmanship meets nature, welcome home to 44110 Township Road 242! (id:60626)
Royal LePage Benchmark
6 Maryvale Crescent
Richmond Hill, Ontario
Discover The Rare Chance To create A Custom Architectural Statement In One Of Richmond Hill's Most Distinguished Neighbourhoods. Nestled On Prestigious Maryvale Crescent and Surrounded By Grand Estate Residences ,This Premium Lot Presents The Perfect Canvas For Your Dream Home .Whether You're a Visionary Homeowner or a Custom Home Builder ,The Setting is Ideal For Crafting A Home Of Distinction And Timeless Elegance . Known For It's Upscale Residences ,Top Tier Amenities And Serene Atmosphere ,This area Is Synonymous With luxury Living .*Most Desirable Address *Close To Some Of The Finest Schools And Golf And Country Clubs **25,500 SQFT Total Area **PROPERTY BEING SOLD UNDER POWER OF SALE (id:60626)
Royal LePage Your Community Realty
2908 W 30th Avenue
Vancouver, British Columbia
The house is located corner of West 30th and Mackenzie Street with a sunny south backyard. Balaclava Park is just one block from the property. Original owners since new and may need TLC. 3 car garage plus an open parking, secured fully fenced yard. Main floor has an open floorplan with lot of windows and brings in lot of light. Basement has potential to be 2 bedroom self-contained rental suite. Open House - Sat & Sun 22nd & 23rd 2-4 pm (id:60626)
Royal Pacific Realty Corp.
Multiple Realty Ltd.
4;25;24;26 Se 244046 Rge Rd 251
Strathmore, Alberta
Located within the Town of Strathmore, a rare opportunity to own approximately 80 acres for future development. Town of Strathmore has an Area Structure Plan available. (id:60626)
Cir Realty
234 Pleasant Ridge Road
Brant, Ontario
Incredible opportunity to own 78.29 acres of vacant land just minutes from Brantford and close to new development. With approximately 576 feet of frontage, this property features open fields, mature trees, rolling terrain, and a picturesque pond. Over 50 acres are currently leased to a farmer, generating $13,000 annually. Additional highlights include a large workshop with 200-amp service, a 7,200 sq. ft. insulated concrete form (ICF) structure with R45 insulation and plumbing for in-floor heating, a 20x50 concrete pad pavilion with a wood-fired pizza oven, BBQ, and washrooms, two drilled wells, and a small waterfall with power. Ideal for investors, or private estate use. Buyer to verify all details. (id:60626)
Century 21 People's Choice Realty Inc.
346 Macdonald Road
Oakville, Ontario
Nestled in an immensely desired mature pocket of Old Oakville, this exclusive Fernbrook development, aptly named Lifestyles at South East Oakville, offers the ease, convenience and allure of new while honouring the tradition of a well-established neighbourhood. A selection of distinct detached single family models, each magnificently crafted with varying elevations, with spacious layouts, heightened ceilings and thoughtful distinctions between entertaining and principal gathering spaces. A true exhibit of flawless design and impeccable taste. The Chatsworth; detached home with 47-foot frontage, between 3188-3204sf finished space w/an additional 1000+sf (approx)in the lower level & 4beds & 3.5 baths. Utility wing from garage, chef’s kitchen w/w/in pantry+ generous breakfast, expansive great room overlooking LL walk-up. Quality finishes are evident; with 11' ceilings on the main, 9' on the upper & lower levels and large glazing throughout, including 12-foot glass sliders to the rear terrace from great room. Quality millwork w/solid poplar interior doors/trim, plaster crown moulding, oak flooring & porcelain tiling. Customize stone for kitchen & baths, gas fireplace, central vacuum, recessed LED pot lights & smart home wiring. Downsview kitchen w/walk-in pantry, top appliances, dedicated breakfast + expansive glazing. Primary retreat impresses w/2 walk-ins + hotel-worthy bath. Bedroom 2 & 3 share ensuite & 4th bedroom enjoys a lavish ensuite. Convenient upper level laundry. No detail or comfort will be overlooked, w/high efficiency HVAC, low flow Toto lavatories, high R-value insulation, including fully drywalled, primed & gas proofed garage interiors. Refined interior with clever layout and expansive rear yard offering a sophisticated escape for relaxation or entertainment. (id:60626)
Century 21 Miller Real Estate Ltd.
346 Macdonald Road
Oakville, Ontario
Nestled in an immensely desired mature pocket of Old Oakville, this exclusive Fernbrook development, aptly named Lifestyles at South East Oakville, offers the ease, convenience and allure of new while honouring the tradition of a well-established neighbourhood. A selection of distinct detached single family models, each magnificently crafted with varying elevations, with spacious layouts, heightened ceilings and thoughtful distinctions between entertaining and principal gathering spaces. A true exhibit of flawless design and impeccable taste. "The Chatsworth"; detached home with 47-foot frontage, between 3188-3204sf finished space w/an additional 1000+sf (approx)in the lower level & 4beds & 3.5 baths. Utility wing from garage, chefs kitchen w/w/in pantry+ generous breakfast, expansive great room overlooking LL walk-up. Quality finishes are evident; with 11' ceilings on the main, 9' on the upper & lower levels and large glazing throughout, including 12-foot glass sliders to the rear terrace from great room. Quality millwork w/solid poplar interior doors/trim, plaster crown moulding, oak flooring & porcelain tiling. Customize stone for kitchen & baths, gas fireplace, central vacuum, recessed LED pot lights & smart home wiring. Downsview kitchen w/walk-in pantry, top appliances, dedicated breakfast + expansive glazing. Primary retreat impresses w/2 walk-ins + hotel-worthy bath. Bedroom 2 & 3 share ensuite & 4th bedroom enjoys a lavish ensuite. Convenient upper level laundry. No detail or comfort will be overlooked, w/high efficiency HVAC, low flow Toto lavatories, high R-value insulation, including fully drywalled, primed & gas proofed garage interiors. Refined interior with clever layout and expansive rear yard offering a sophisticated escape for relaxation or entertainment. (id:60626)
Century 21 Miller Real Estate Ltd.
42 Somerville Street
Whitchurch-Stouffville, Ontario
Multi - Suite building. Very Rare to find this type pf property. 10 Year New totally re-built French Chateau Style Luxury Building with 5 Self-Contained Suites with Stunning 10 & 12 ft High Ceilings. Suites range in sizes from 800 - 1,650 sq ft- Each Suite is Equipped with Self Control heating /cooling and ensuite laundry (separate bills). 10 Outside Surface Parking spaces. Over 6,000 sq ft of luxury above grade space. Located Next to Memorial Park, Backing onto Ravine and Steps to Community Centre, Library, Shops, Restaurants and the GO Train Station. Building is Built with Quality Upgrades with Picturesque Windows, Heated Floors, Hardwood Floors, Granite Counter Tops, Pot Lights, Natural Limestone, Belden Brick & Stucco Exterior, fully Fire Rated and Extreme Sound Proofing. Unique Multi-Family Design with Ground floor non-conforming Commercial use option. Live/Work under one roof with built-in bonus option to collect rental income from the other suites ~ potential to generate approx. $160,000 Net Income! (id:60626)
Royal LePage Your Community Realty

