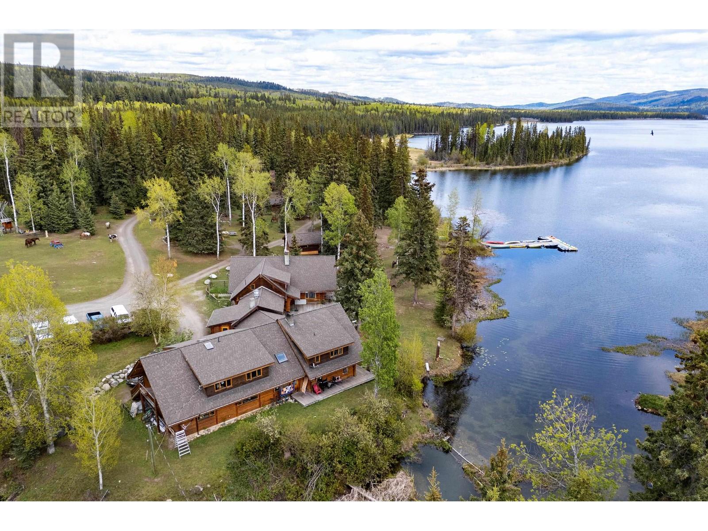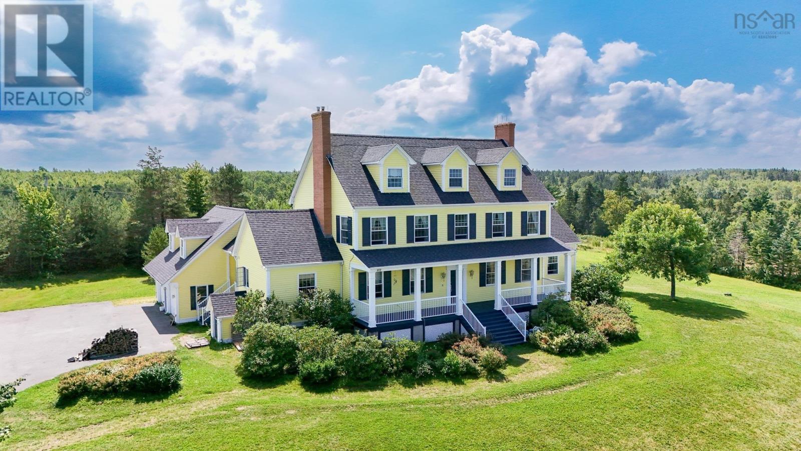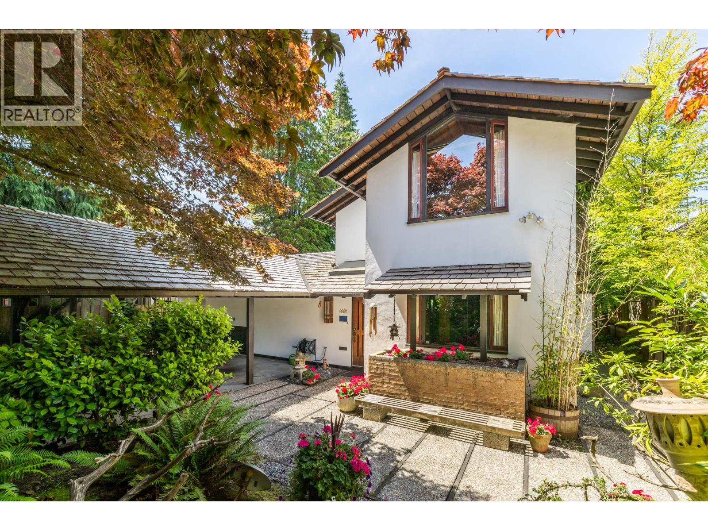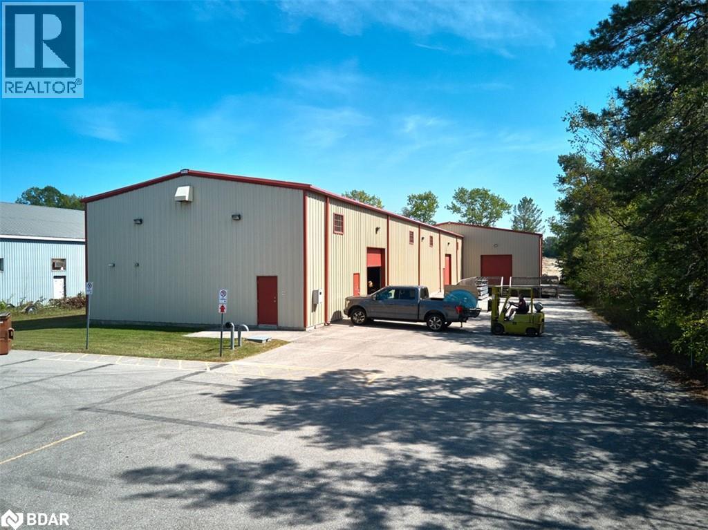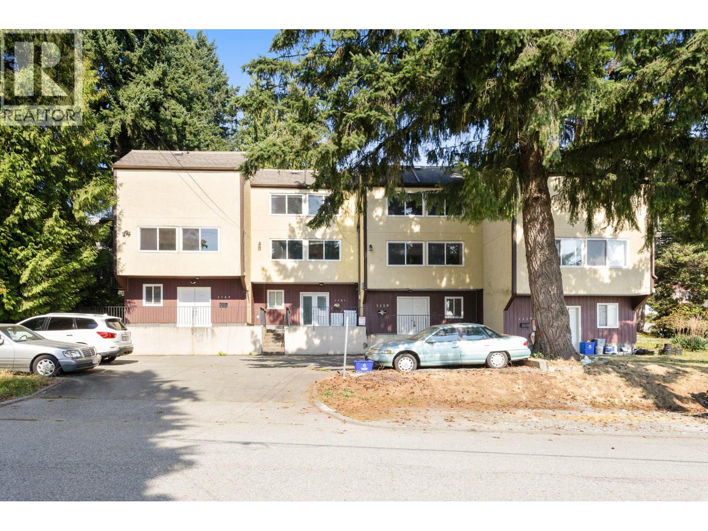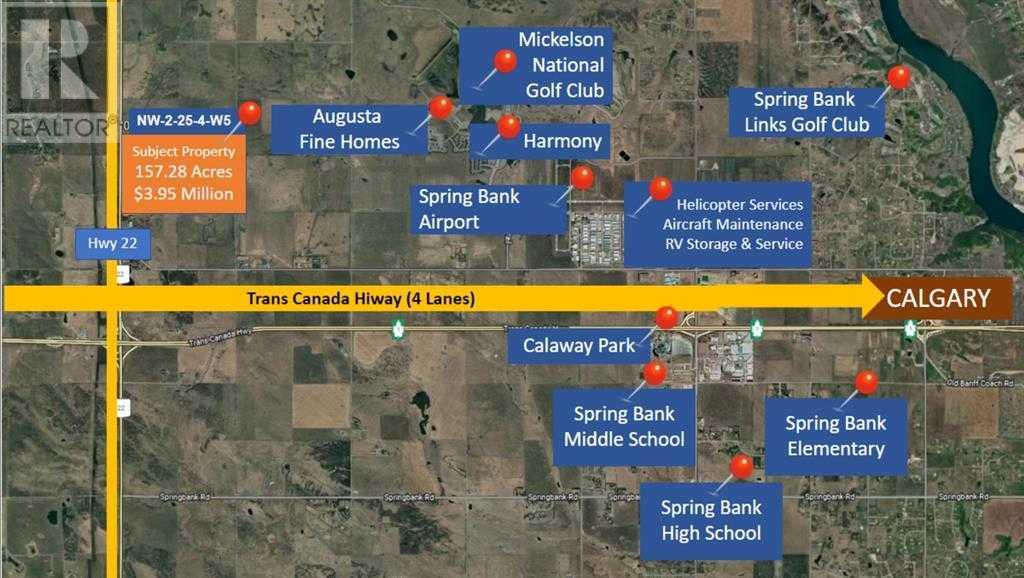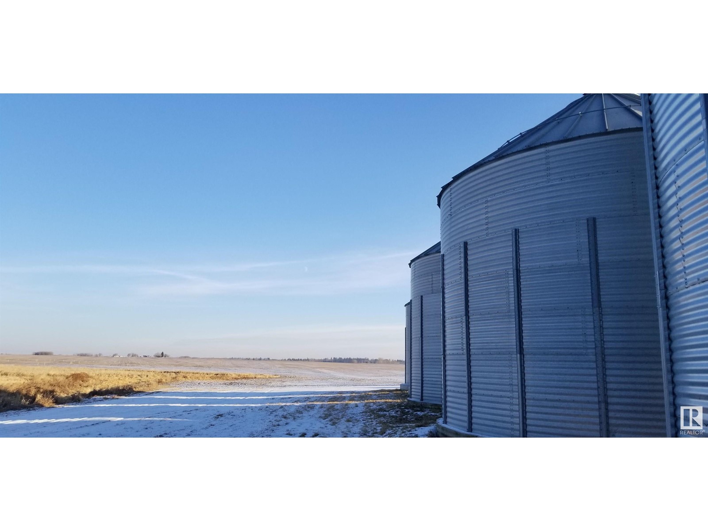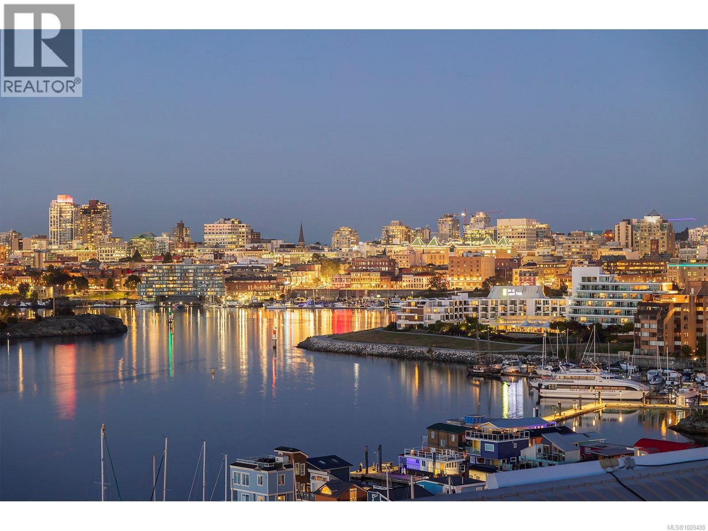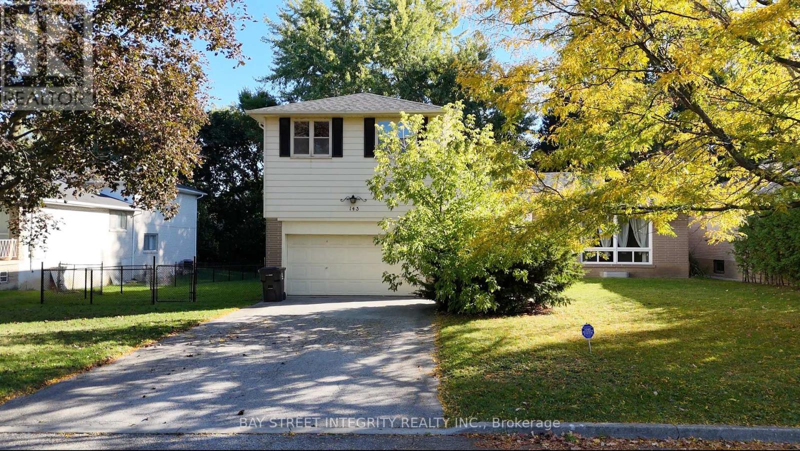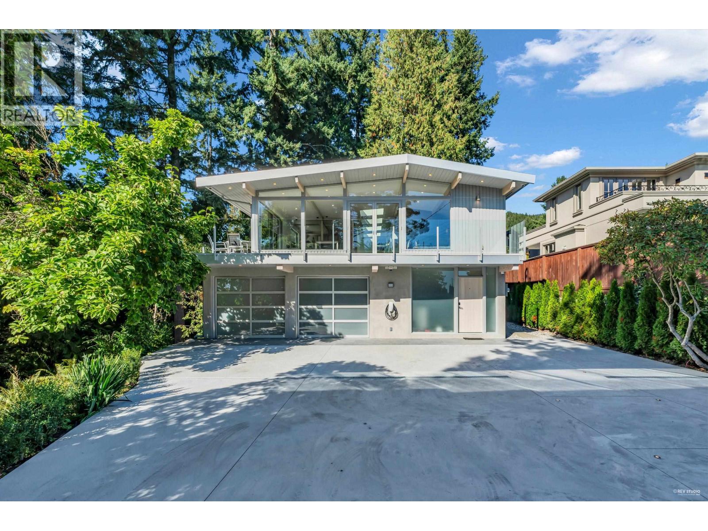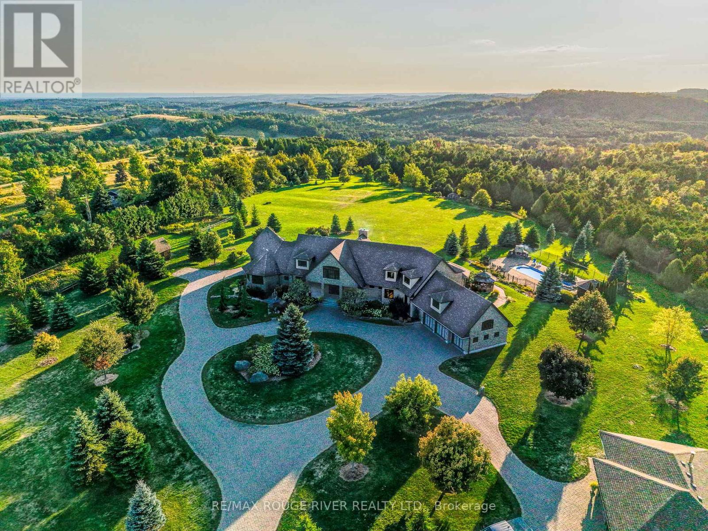1799 Spout Lake Road
Lac La Hache, British Columbia
2,3,6,8,9,10 - 1799 Spout Lake Rd. Welcome to Ten-ee-ah Lodge, an exquisite wilderness retreat on the picturesque shores of Spout Lake in Cariboo Country, BC. This luxurious resort offers a unique blend of adventure and tranquility, making it the perfect destination for nature lovers and those seeking an escape from daily life. Accommodations at Ten-ee-ah Lodge include charming studio log cabins, spacious deluxe log cabins, and opulent luxury log homes. Each unit provides the utmost comfort and stunning views of the surrounding natural beauty. Enjoy European-inspired West Coast cuisine at the lodge's restaurant, where every meal is a delight. Unwind in the cozy lounge after a day of exploration, offering a warm and inviting atmosphere. Outdoor enthusiasts will find plenty of activities: horseback riding, motorboat rentals for fishing, kayaking, canoeing, hiking, and wildlife watching. Whether you're casting a line or soaking in the serene landscape, there's something for everyone at Ten-ee-ah Lodge. (id:60626)
Engel & Volkers Kamloops
1155 Grand Pre Road
Wallbrook, Nova Scotia
This incredible, one-of-a-kind flagship home is situated with spectacular views of Blomidon and the Minas Basin on 175 acres of land, ideal for multiple agricultural applications. Opportunities abound with this one, whether looking to use this as a private home or develop this into a farming or wine business homestead, proximity to Wolfville and the greater Annapolis Valley services, shops, and culture is very close-by. The home is 2.5 storeys plus a full basement, 5+ bedrooms, luxurious eat-in kitchen with adjoining scullery, covered porch and breezeway to the attached two car garage with bonus shop space above, central grand staircase, private library with built ins. The primary suite has multi-room ensuite with tub, shower, dual toilets and dual sinks; storage abounds in multiple linen closets and the walk in closet for the primary. Generac generator on propane, outbuilding barn/garage plus additional garden tractor shed, and hill-top panoramic views of the world-famous Annapolis Valley all around you...grandeur meets elegance! (id:60626)
Mackay Real Estate Ltd.
1133 Yates Rd
Comox, British Columbia
1133 Yates is a truly iconic waterfront home and a once in a lifetime property. Designed and built in 2005 by MacSween Design & Construction, one of Vancouver Island premier builders and the recipient of multiple CARE and Georgie awards. This fabulous home is perched like a sentinel above the Strait of Georgia and offers a breathtaking Southern exposure with unrivalled 250 degree views from Texada Island across Goose Spit and beyond the Comox Glacier. Sitting on 1.33 private acres there is plenty of room for the established and irrigated gardens, an in-ground pool and the three story, 4400 SQFT home. The house itself is built with longevity in mind featuring a primary on the main floor, radiant in floor heating, a full wood working shop, media room, concrete tile roofing and the ability to add an elevator should you choose to age in place. With easy access to the beach and walking distance to downtown Comox this property has everything you are looking for and must be seen and felt to fully appreciate it. (id:60626)
Engel & Volkers Vancouver Island North
6821 Laurel Street
Vancouver, British Columbia
Dodek House by Ron Thom beautifully cared for by the original owners.AIBC Honour Award 1960.Massey Medal Winner & featured prominently in VAG Ron Thom Exhibition 1961.Heritage Designation in 2005.Japanese influenced simplicity mixed with dynamic geometry.Original L shaped design later expanded to a U shape surrounding a private,lush courtyard. Spectacular living room with soaring beamed ceilings anchored by a signature massive brick fireplace, built in sofa, bookshelves & cabinets & wrapped in floor to ceiling windows opening out to sunny patio. Private primary suite with AC, builtin bookshelves & vanity & mirror walls to reflect light. Spacious family room with fireplace overlooks courtyard & seperate media room.Features include:Birch and teak built in furniture & cabinetry by Joseph Pliss, stain glass windows by Brian Baxter, custom light fixtures ,"egg crate" staircase window, concentrically arranged cedar bedroom ceilings.Kitchen by Hollingsworth 2001 & upstairs bathrooms by Ledingham 2007. (id:60626)
RE/MAX Masters Realty
1509 Snow Valley Road
Springwater, Ontario
Single Tenant Industrial building in Snow Valley / Minesing. 15,450 SF total building (approx. 12,214 SF warehouse + 3,236 SF office) on just over 1 acre. Warehouse has two large bay areas - 99'3x38'6 and 134'4x68'7, shipping office, multi-stall washrooms, 3 electrical panels (600/400/200), 10 ceiling fans, natural gas radiant heating, all new LED lighting, 2 drive in doors, 1 dock level door (all 12'x12') and 19.5' clear, 22.1' to pitch. Newly finished office area with 6 private offices, 2 washrooms, and kitchen / lunchroom. Currently has a strong tenant in place (just over one year remaining on 5 year term - 10/31/2026 expiry date - triple net carefree to the landlord). Lease agreement and March 2021 Phase 1 ESA available upon execution of CA and accepted APS. M1-2 zoning allows for most industrial uses including Manufacturing, Assembly, R&D, Warehousing, Storage and other accessory uses. (id:60626)
Sutton Group Incentive Realty Inc. Brokerage
1-2, 4-7 322 Begin Street
Coquitlam, British Columbia
Great .45 acre corner site with Fraser River view. Future development possibilities. Offering consists of six of seven three level strata townhouses. Four 1600 sq. ft. 3 Bdrm. units & Two 1200 sq.ft. 2 Bdrm. units. An opportunity for a medium term investor to have reasonable cash flow while property appreciates in value. Five of the Six Units are VACANT. Potential Income of 14K+ per month. (id:60626)
Sutton Group-West Coast Realty
Highway 22
Rural Rocky View County, Alberta
It is an incredibly located piece of land for sale, one mile north of Highway One, right on Highway 22 towards Cochrane. There are multiple possibilities for the usage of this property due to the location, such as Rv parking and recreational facilities. There can be a huge scope to drop by entertain the visitors on the way from Calgary to Banff National Park. Being very close to the newly built Harmony community, there are bright chances to get it zoned country residential development from Rocky View County. There is a small subdivision of 10 to 20 acres is quickly possible to build a farmhouse. (id:60626)
RE/MAX House Of Real Estate
4-22-54- 21-Sw
Fort Saskatchewan, Alberta
271.34 Acres. Roughly 20 acres within Fort Saskatchewan slated for residential development. Extreme proximity to existing development. Minutes from Walmart, Canadian Tire, Dow Centennial Centre, Fort Saskatchewan Community Hospital, Starbucks, and more! Relatively flat land. Ongoing farming potential Great access to both 111.34 and 160 acre parcel. Properties can potentially be purchased separately. Buyer's to confirm information during their due diligence. Zoning: (AG) Agricultural; General (AG-S) Agricultural General South. Information herein and auxiliary information subject to becoming outdated in time, change, and/or deemed reliable but not guaranteed. Buyer to confirm information during their Due Diligence. (id:60626)
RE/MAX Excellence
1201 21 Dallas Rd
Victoria, British Columbia
Welcome to this iconic waterfront Shoal Point penthouse, high above Victoria’s beautiful Inner Harbour, with 360 degree views from harbour across the Juan de Fuca Strait toward the snow-capped Olympic Mts.! With fine craftsmanship evident throughout, this one-owner executive suite was designed for the developer’s personal use, achieving its goal of providing an “inspirational” lifestyle in beautiful Victoria. Upon stepping off your private elevator, the foyer greets you with one of this home’s nine fireplaces and leads you to a welcoming sunroom. Custom white oak mill work and paneling and floor-to-ceiling Palladian windows throughout, truly set this home apart. The gourmet kitchen includes hi-end appliances, a second prep station, pantry, casual eating area and floor-to-ceiling windows. The living room features heights of over 23 feet in some areas with a galleried second floor, and the formal dining room with fireplace can accommodate grand-scale entertaining! This level also includes a beautiful wood-paneled study/den with fireplace, guest bedroom with ensuite plus a 2-pce bath.. An internal elevator takes you to the primary bedroom level with dual his and hers ensuite bathrooms, dressing rooms and expansive ocean views, two balconies, hot tub and laundry room. A 360-degree glass observation level comprises the third story of the home, including a glass-covered fishpond and a huge ‘wow’ factor in every direction! Several terraces, some of which are covered, offer a variety of options for outdoor living. This home includes two large storage rooms (one used as a temperature-controlled wine cellar) and three underground parking spaces. Shoal Point is built to exacting standards (R 2000 building); air conditioning and earthquake protection. Other building amenities incl. concierge service, fitness centre with indoor pool and weight/exercise room, putting green, and bicycle & kayak storage. Just steps from Victoria's incredible Inner Harbour (id:60626)
Sotheby's International Realty Canada
143 Munro Boulevard
Toronto, Ontario
Outstanding opportunity in prestigious St. Andrews! This large 80 ft x 125 ft (10,000 sq. ft.) lot offers incredible potential perfect for those looking to live comfortably now and build their dream home later. The backyard sits lower than the front, creating the ideal setting for a custom-built home with a walkout basement. Surrounded by many newly built luxury homes, this property is nestled in one of Torontos most desirable neighbourhoods, close to top-rated schools including Owen Public School, St. Andrews Middle School, and York Mills Collegiate Institute. A rare find offering both immediate comfort and exceptional future potential! (id:60626)
Bay Street Integrity Realty Inc.
4138 Burkehill Road
West Vancouver, British Columbia
This striking West Coast modern residence perfectly combines architectural elegance with natural serenity. Inside, the open-concept layout is bright and airy. Soaring ceilings and exposed beams add character and volume. Floor-to-ceiling windows invite natural light and frame lush greenery. The uncluttered living and dining areas extend seamlessly to a sunlit balcony, perfect for entertaining or relaxing in complete privacy. A sleek, minimalist kitchen features premium Miele appliances, custom cabinetry and abundant workspace. The lower level offers a spacious, flexible area with endless possibilities, ideal as a private gym, additional bedrooms or customized to suit family´s lifestyle needs. The uniquely designed garage ideal for collectors or design enthusiasts. This home offers a rare balance of sophistication and calm, making every day feel like a retreat in nature. (id:60626)
Sutton Group-West Coast Realty
3622 Alnwick Hills Road
Hamilton Township, Ontario
The Finest Country Estate in Northumberland County. Commanding 24 acres of rolling countryside with sweeping 360-degree views, this estate offers a rare combination of architectural mastery and natural beauty, just minutes north of Cobourg. Built with uncompromising craftsmanship, the 11,000 sq. ft. residence (7,500 sq. ft. above grade) blends timeless elegance with modern refinement. From the moment you arrive, the landscape sets the stage with meticulously groomed lawns, orchards, and stone installations by celebrated artisan John Shaw-Rimmington that create a sculpted canvas for outdoor living. At its heart, a resort-style pool framed by expansive stone terraces invites both grand entertaining and quiet retreat, while a private trail system winds through forested grounds to a hilltop lookout with panoramic views of Lake Ontario. Indoors, the residence impresses with a soaring great room 16-foot ceilings, marble columns, and a dramatic fireplace balanced by intimate spaces for everyday living. A Downsview-designed chefs kitchen, butlers pantry, and family room elevate both function and comfort. Seven bedrooms and six baths include a private 2-bedroom suite with it's own garage, while the primary retreat offers a dressing room, spa-inspired ensuite with heated floors, and sauna. Geothermal heating/cooling, an attached 3 car heated garage, a detached 2 car garage/shop and curated designer finishes complete this one-of-a-kind sanctuary. A true estate where architecture, landscape, and lifestyle converge at the highest level. (id:60626)
RE/MAX Rouge River Realty Ltd.

