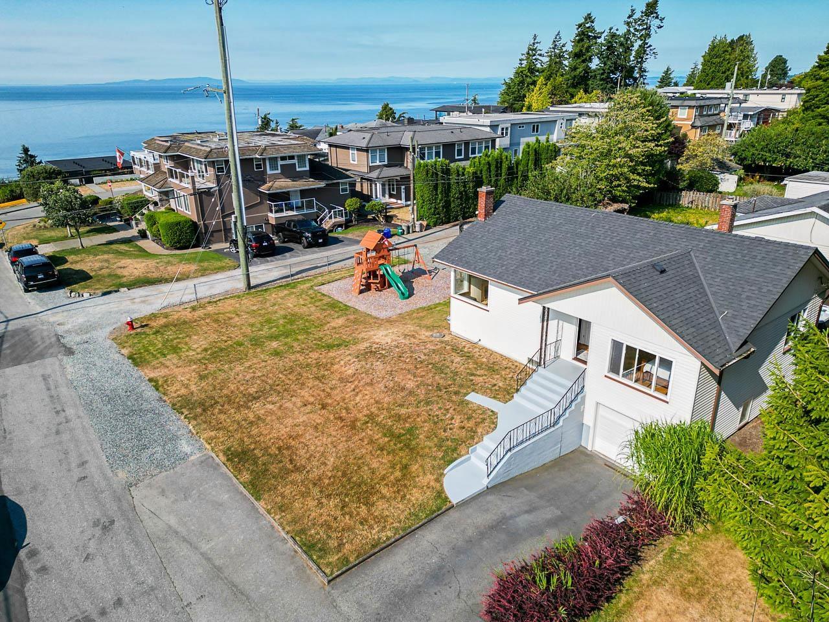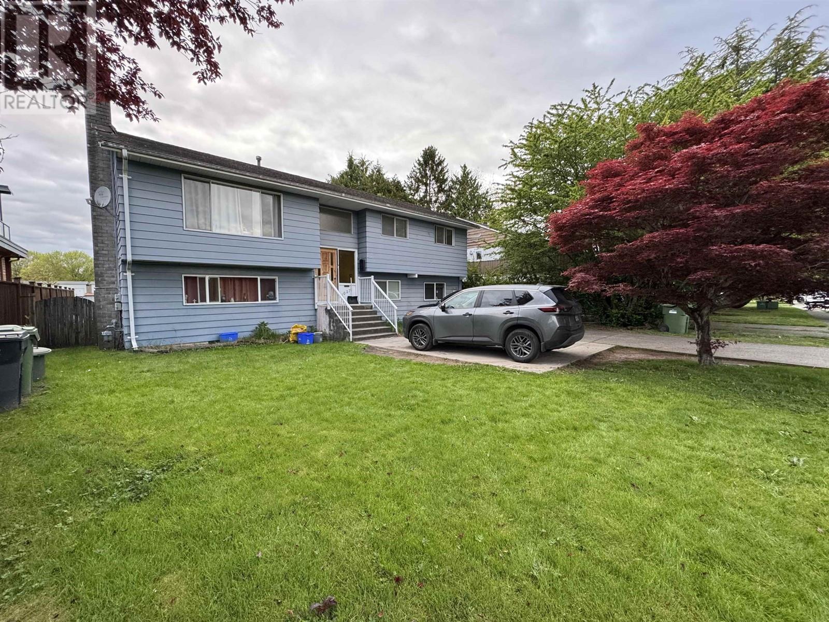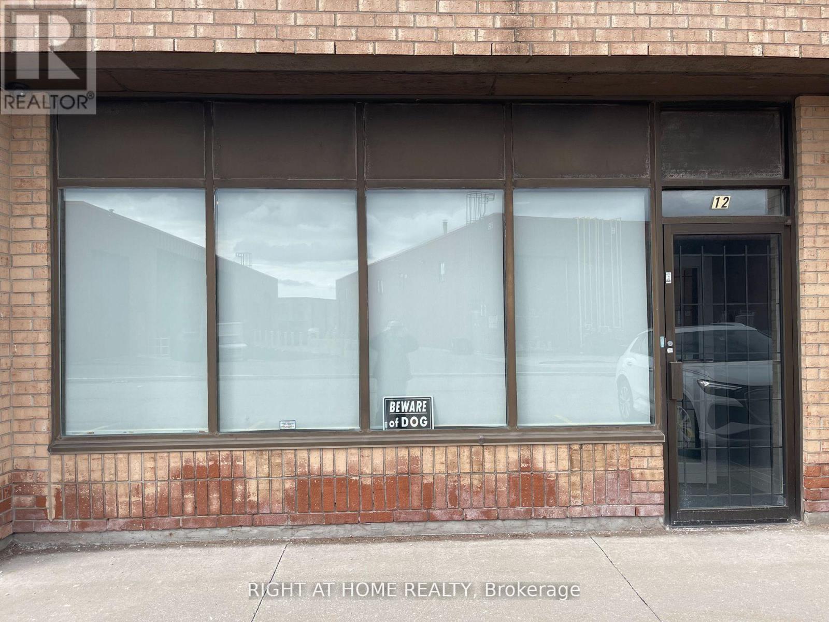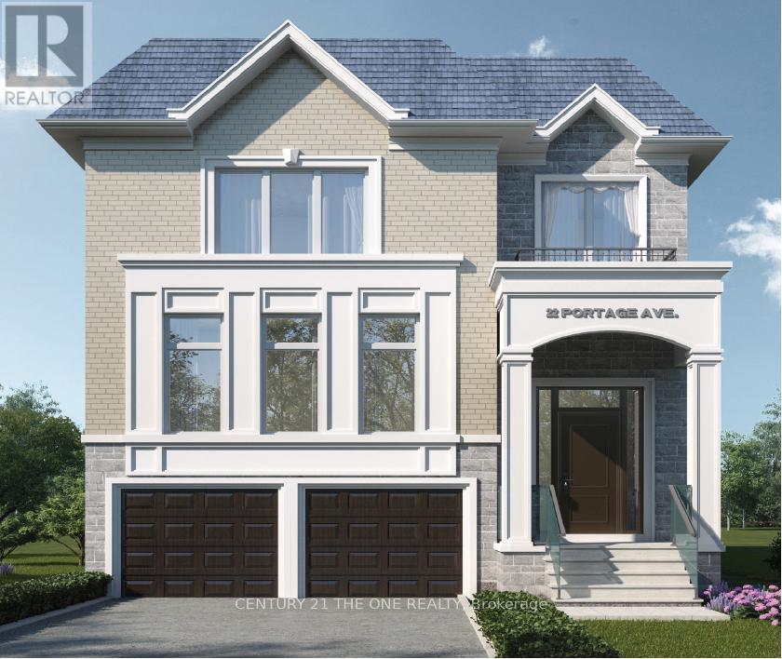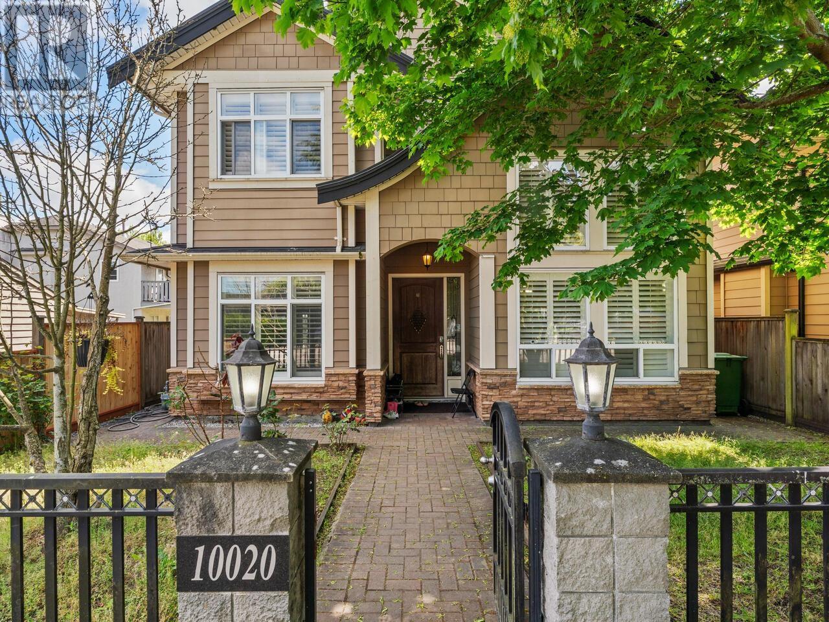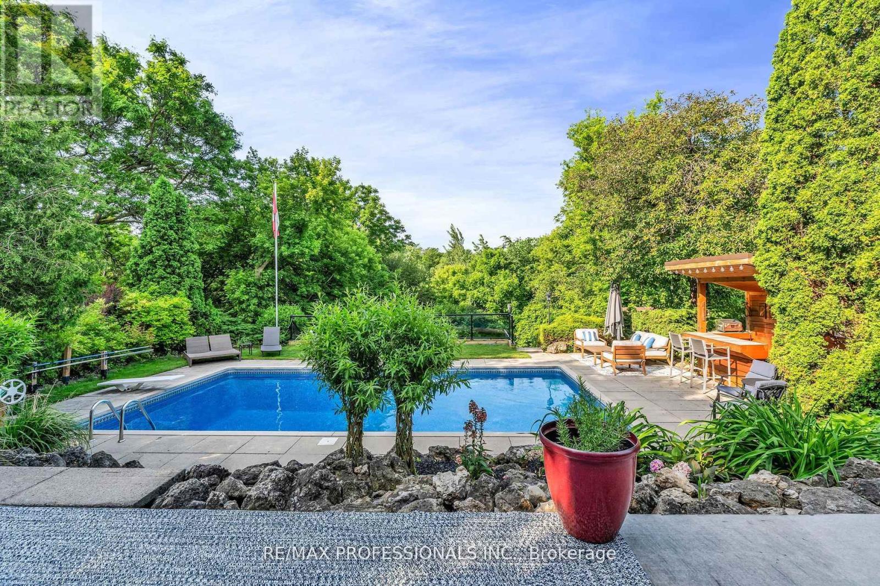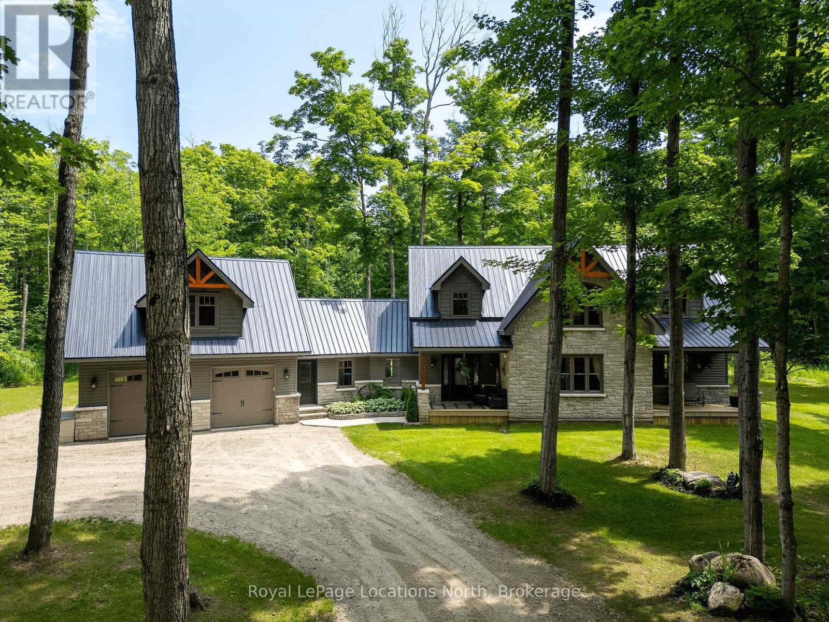3099 Constitution Boulevard
Mississauga, Ontario
Extraordinary freehold detached home in sought-after Applewood. This expansive 3storey residence offers ~3,500sqft of luxurious living with 6 bedrooms, a third floor loft and fully finished basement. With a modern open concept layout, fireplace, large windows, sprinkler system and two-car garage, this property blends size with sophisticated design. Ideally located minutes from Highway 427 and transit, and steps from schools, shops and restaurants. Perfect for families seeking space, quality and convenience. (id:60626)
Royal LePage Signature Realty
1033 Cypress Street
White Rock, British Columbia
Fantastic View Lot in White Rock! Don't miss this well-maintained 4 bed, 2 bath home on a 7,694 sq ft flat corner lot with beautiful views of Mount Baker and Semiahmoo Bay. This 1,857 sq ft home has been lovingly cared for by the same family since the '70s and features updates like a newer roof, flooring, appliances, paint, and hot water tank. Build your dream home or enjoy as-is! Plenty of parking with front driveway + lane access for RV or boat. Prime location-walk to the beach and close to hospital, schools, Hwy 99, U.S. border, restaurants, and more. Incredible opportunity-act fast! (id:60626)
RE/MAX Treeland Realty
10271 Rosedene Crescent
Richmond, British Columbia
Bright, nice & clean! Well kept solid two level home at Richmond's most popular area. Partly renovated a few years ago including new roof, heating system, new paint and a basement suite. 3 bedrooms + 1.5 bath on main floor. One bedroom suite contain a small kitchen separate entrance. The other suite contains living room, two bedrooms and kitchen with separate entrance. Tenant occupied, 48 hours notice in advance. 60 x 110 lot sitting back to huge school park. Excellent for own living, investment or build your ideal new home. A must see. All measurements are approximate. (id:60626)
Nu Stream Realty Inc.
12 - 160 Cidermill Avenue
Vaughan, Ontario
A great opportunity to own Beautifully appointed industrial unit. A total of 3482 square feet which includes a main floor of 2557 square feet(as per condo site plan) of clean, well laid out main floor industrial space with a nice welcoming reception area, one large office, a kitchenette leading to an epoxy covered floor with radiant heat. Main floor also offers a large bathroom with a shower. Oversized drive-in door with a rear entrance man door. The legal 2nd floor is 924 with a large main office, washroom including stand up shower and recreational room with access to the front main floor office and stairs leading to the warehousing area. (id:60626)
Right At Home Realty
7300 The Point Rd
Denman Island, British Columbia
Are you looking for a live-in business, with potential for multiple streams of income on one of BC's most beautiful islands? Consider this beautiful high-bank oceanfront property with established water-bottling business and opportunities for expansion. Denman Island Water Company Ltd bottles and delivers 5 and 3 gal. bottles of high-quality water from its productive well with commercial water licence in an approved facility on site. The company currently generates $70K/year revenue with potential to generate up to $475K/year revenue at full capacity. Plans are in place to expand the product line to include smaller and single-serve bottles. In addition to the sun-filled Main house, custom designed & built in 2012, a 2nd building provides additional accommodation with a full kitchen, 3 bedrooms including 2 self-contained suites that have their own bathrooms, creating an opportunity for long-term housing and B&B accommodation income (see bylaws). With a popular park and beach access 5 minutes away and a winery going in across the street, this will be an increasingly desirable location for residents and visitors alike. For green thumbs, the landscaped grounds have an extensive botanical collection including palms, banana trees & timber bamboo. Most of the gardens & yards are fenced - propagation and plant sales could form a third income stream. There is so much opportunity here - come see everything this beautiful property has to offer. (id:60626)
Pemberton Holmes Ltd. (Pkvl)
22 Portage Avenue
Richmond Hill, Ontario
Introducing a brand-new luxury detached house, currently under construction in one of Richmond Hill's most sought-after neighborhoods. Total Living space 4610 sq.ft with $$$$$ upgrades and finishes. Featuring 4 spacious ensuite bedrooms. The primary bedroom includes a walk-in closet with a skylight, flooding the space with natural light and adding a luxurious, airy touch. A main floor library with bathroom access provides flexibility-ideal as a potential 5th bedroom or guest suite.This home offers an 14-ft walkup basement, hardwood flooring throughout, and stone countertops for a seamless blend of style and functionality. Soaring 10-ft ceilings on the main and second floor enhance the homes open, airy atmosphere. Covered by a 7-Year Tarion Warranty, this exceptional home is set for completion in 1-2 months. (id:60626)
Century 21 The One Realty
1705 De Sousa Pl
Saanich, British Columbia
Great location!!! STUNNING Dream home in a quiet Neighbourhood of Gordon Head with high-end finishing. This fabulous 3526 sqft hm w/4 bedrooms & 4 baths features a fantastic design & beautiful finishing w/hardwood, granite, high ceilings, oversized windows, wainscoting, gas hot water, heat pump, efficiency gas fire places and so much more! One bedroom, one bathroom and Primary bedroom with 5 pieces ensuite,walk-in closet on main, upstairs offering another spacious bedroom include an ensuite and walk-in closet. Downstairs there is a large, well-appointed and comfortable suite. Double garage & lots of storage. The spacious lot is fully landscaped and includes an in-ground sprinkler system, a fenced yard, and a private patio. Near UVIC, schools, parks, beach & transit. This truly is a fantastic property! (id:60626)
Pemberton Holmes Ltd.
10020 No. 4 Road
Richmond, British Columbia
OPEN HOUSE SATURDAY AUGUST 2nd & SUNDAY AUGUST 3rd 2-4 PM. Craftsman style home with beautiful millwork throughout; wainscotting, casings, tray/coffered ceilings with lighting and California shutters with screens on most windows. Open floor plan with 17 ft ceilings in living/dining with gas F/P in this 5 bedroom 4 bathroom plus 2 bedroom suite with separate entrance. Gourmet kitchen with gas cook top, plenty of cupboards, granite counters, island with breakfast bar and eating area overlooking generous familyroom. Mudroom/laundry accesses 2 car garage plus open parking for 2 more vehicles. Upstairs has 4 bedrooms with ensuites, primary has jetted soaker, separate shower with steam and access to 200+ sqft covered deck. Minutes to James Whiteside Elementary, South Arm Community Ctr, Ironwood Mall, Steveston Village & Richmond Country Farmers Market. (id:60626)
Macdonald Realty
Nw-24-73-6-W6 95 Avenue
Sexsmith, Alberta
Listed far below appraised value. It is appealing to developers looking for flexible zoning to satisfy the market for various affordable housing options – (commercial lots also available for quicker sale). Less than $5,000 per lot with 400+/- lots (136.18 acres) ready for further development with grading, some underground services, plus a new K-8 school already in use in the centre of it all. From developer to builder, the low price of this land combined with grants will allow stronger profits while delivering affordable homes. Explore grants as gov’t continues incentivizing affordable housing - such as Aquatera sewer and water hookups. More grants could surface soon as gov’t continues to address the affordable housing crisis. Painted Sky offers quiet living – only 12 miles from the hustle and bustle of Grande Prairie. Discover a harmonious blend of small-town charm and metropolitan conveniences. Contact your favourite commercial agent to help explore these options further. (id:60626)
RE/MAX Grande Prairie
53 Decarie Circle
Toronto, Ontario
Welcome to 53 Decarie Circle, a private paradise on a spectacular ravine lot complete with a 32 x 15 heated pool and top-of-the-line Beachcomber hot tub with all the extras. Located in the heart of Etobicoke in the Princess Margaret school district and backing onto the Mimico Creek greenbelt with plenty of trails and green space, this is Muskoka in the City! This beautifully renovated home features spacious principal rooms, elegant wood flooring throughout, a modern kitchen with granite counter tops and island and black stainless-steel appliances. The living room, dining room and kitchen overlook the backyard oasis with stunning ravine views through oversized picture window and sliding doors. This level is ideal for indoor entertaining. The primary suite includes an updated 4-piece bath and custom wardrobe, complemented by new windows and blinds. Outdoor features include: a custom garden shed with lighting and cedar siding, two new retaining walls with glass railings and a large vegetable garden, a custom cedar patio bar, and fully updated pool with new liner, heater, pump, filter and chlorinator. Many other improvements include: new furnace, tankless hot water heater, 200 Amp electrical panel, roof and skylights. This exceptional home is a blend of privacy, luxury and nature and is move-in ready inside and out. (id:60626)
RE/MAX Professionals Inc.
869 East Chestermere Drive
Chestermere, Alberta
LUXURY LAKEFRONT LIVING!! Over 4332 Sq.Ft of AIR CONDITIONED living space in this custom built ESTATE located on the shores of Chestermere Lake, where timeless elegance meets relaxed lakeside living. This impressive DREAM HOME offers 6 bedrooms over 3 floors and panoramic water views from the moment you step through the door. The grand main level features 18-foot ceilings and a showstopping two-storey stone fireplace that anchors the sun-drenched great room. The upgraded chef’s kitchen is both stylish and functional, outfitted with high-end appliances including a GAS range, rich cabinetry, and expansive GRANITE countertops—perfect for entertaining or crafting gourmet meals. The dining area is light and bright and showcases those stunning lake VIEWS from every angle. Step out onto a massive Upper Deck complete with glass railing and gazebo which is the perfect spot to unwind after a busy day on the water! The main floor primary suite is a feature this amazing home offers that is hard to find!! Enter a luxurious escape, offering stunning lake views, a spacious WALK IN closet and SPA-inspired ENSUITE with custom grantite vanity, gorgeous walk-in tile shower and beautiful Soaker tub!! Head Upstairs where you'll find a second primary bedroom that is MASSIVE and provides access to another stunning full bath. A 3rd and 4th bedroom located upstairs is the perfect setup for kids, family or guests. The fully developed walkout basement is designed for both comfort and recreation, featuring polished concrete floors with in-floor heating, a full home gym, 2 more bedrooms, and easy access to your private waterfront. This home offers upgrades that are only found in the FINEST of homes. The seller has invested into installing a Sandy Beach bottom on the lakefront + you will love the IN-FLOOR heating on all three floors, oversized HEATED double car garage, RV and Boat parking pad, central A/C, built-in speakers, BRAND NEW carpet, NEW paint throughout and let's not forget the LAKE VI EWS from every room in the house!! WOW!! Whether you're relaxing on the deck, boating from your backyard, or hosting guests with ease, this MODERN HOME built in 2009 delivers an unmatched lifestyle in one of Chestermere’s most coveted locations. Nestled on an expansive 106 x 140 ft lot, this rare lakefront gem is one of the few estates with a lot of this size positioned this close to the water, showcasing unobstructed 180-degree panoramic views of the lake. Don’t miss your chance to make this rare lakefront luxury your own!! (id:60626)
Real Broker
058151 12th Line
Meaford, Ontario
Private sanctuary on 25 acres of serene Meaford countryside, where mature trees and tranquility await. This custom-built retreat offers a blend of luxury and comfort, designed to embrace the beauty of its natural surroundings. A short drive to Downtown Meaford and Georgian Bay. Step inside to discover the heart of the home a great room with vaulted wood-covered ceilings, floor-to-ceiling windows framing views of majestic trees, and a striking stone surround fireplace. The open concept gourmet kitchen features granite counters, a 4ft range, built-in microwave, bar fridge in the island, and a convenient pot filler. Adjacent is the dining space with a walkout to the back deck, perfect for alfresco dining. The main floor also hosts a guest bed, den space, convenient laundry room and mudroom with access to the oversized garage. Throughout the main floor,3/4 inch special walnut plank flooring adds warmth and elegance. All bathrooms are beautifully appointed with granite counters and heated flooring beneath polished ceramic tiles. Upstairs, the upper level offers additional living space with a primary suite, guest bed, 3pc bath, and a versatile bonus room. The spacious primary suite features a covered balcony overlooking the lush grounds, WIC, and a luxurious 3pc ensuite complete with heated floors, heated towel rack and a freestanding tub. Additional features include a durable steel roof, a 10kw backup generator, and 1000sqft drive shed with 200 amp service offers plenty of storage for seasonal toys or use as a workshop! Above the garage, a loft area offers storage or potential studio. The lower level has potential for a huge rec space. Outside, the expansive and private exterior invites exploration and quiet contemplation, making this property an ideal weekend getaway or full-time residence. Just 8 mins from dtown Meaford's restaurants, shops, and Georgian Bay. Thornbury is a short 18-minute drive away. (id:60626)
Royal LePage Locations North


