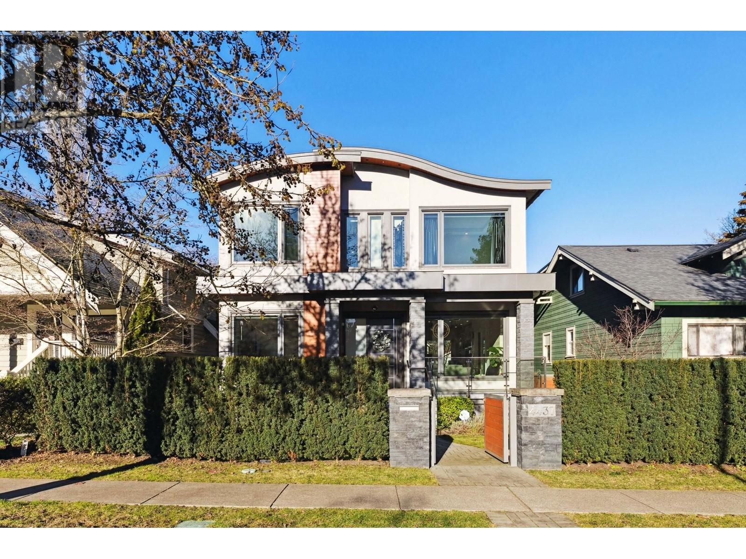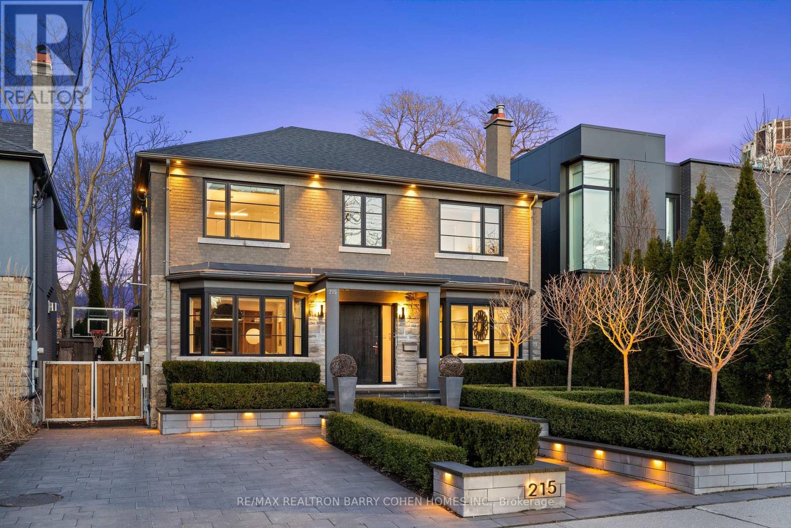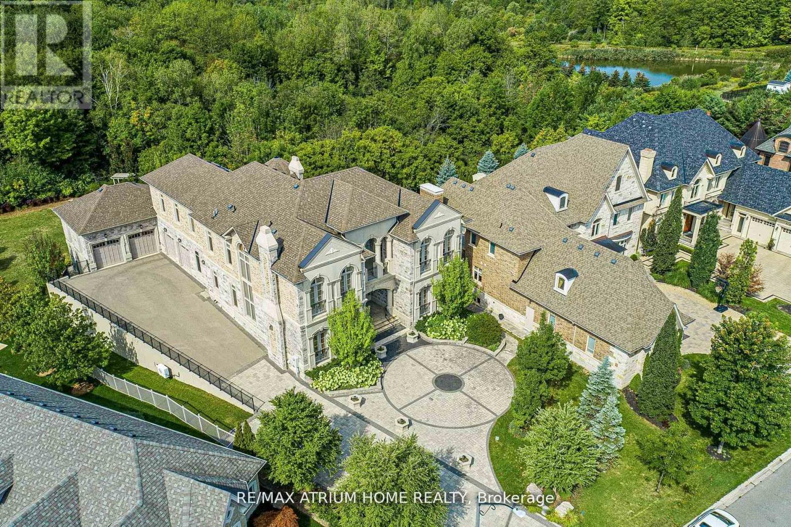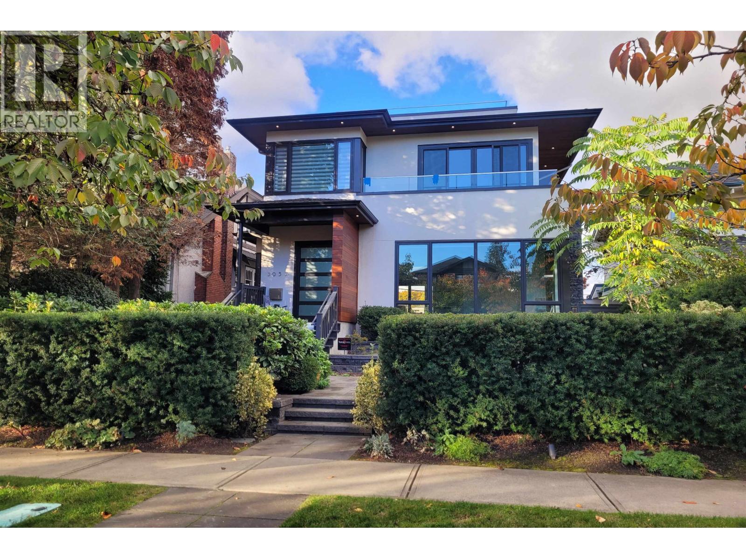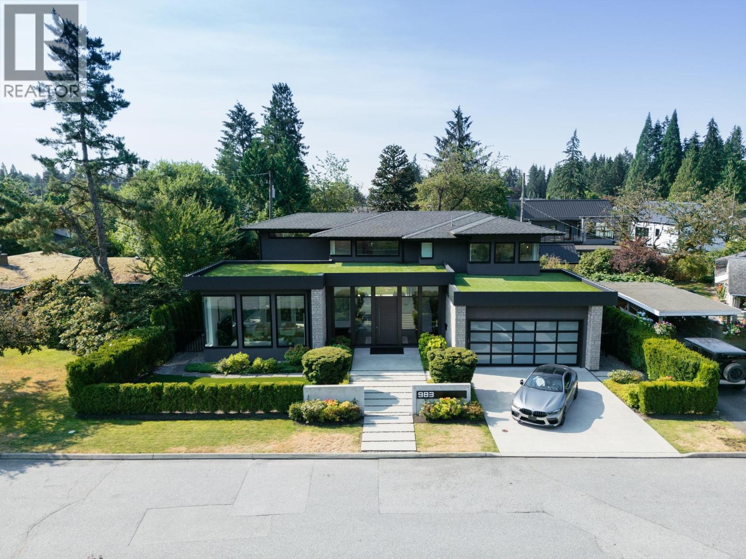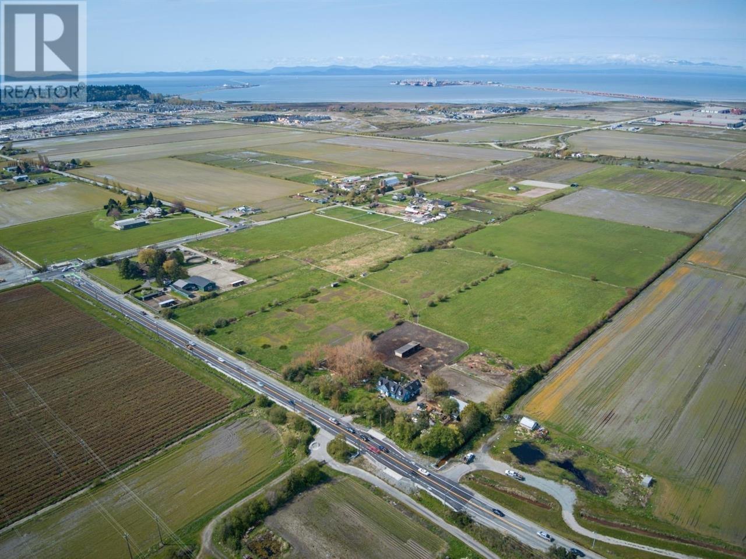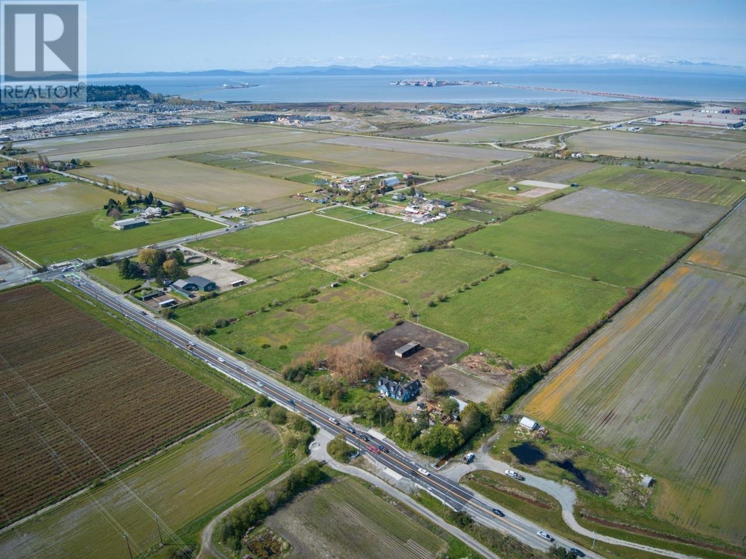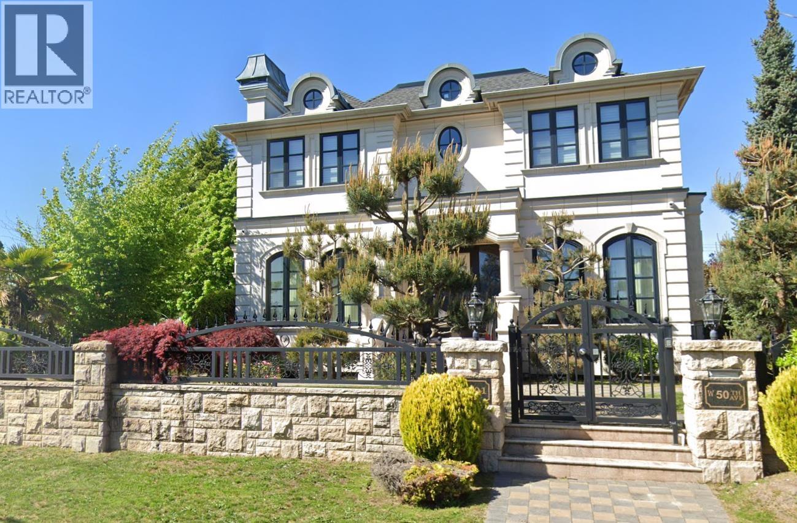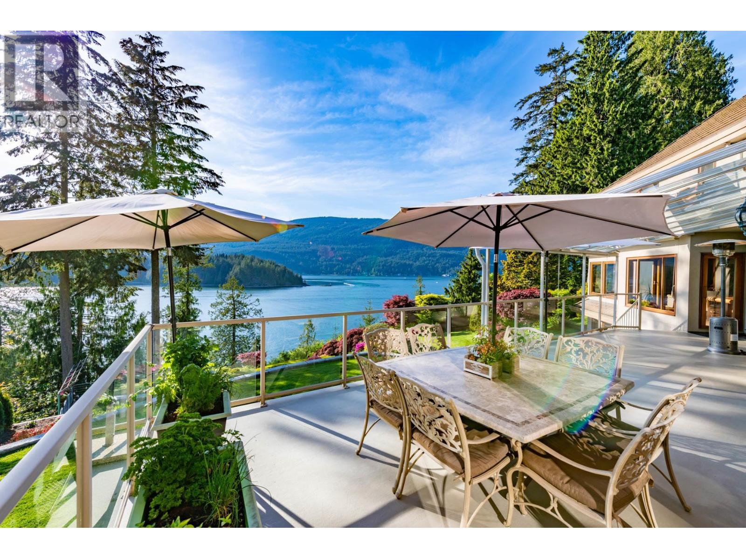518 Ballantree Place
West Vancouver, British Columbia
This extraordinary custom-built estate exemplifies the highest standards of luxury and design. Perfectly situated on a quiet cul-de-sac, it offers breathtaking panoramic views of the ocean, city skyline, and majestic mountains. All three levels are above ground, filling the home with natural light and creating a seamless connection to the outdoors. The open concept main floor is designed for both elegance and comfort, featuring expansive EuroLine French and bifold windows that enhance the indoor-outdoor flow. With 7 spacious bedrooms and 9 luxurious bathrooms, including a 2 bedroom legal suite ideal for extended family or rental income, this residence effortlessly accommodates family living and entertaining. Additional highlights include air conditioning, a dedicated wine room, a fully integrated sound system, a home theatre, and a generous flat backyard. Blending timeless elegance with modern comfort and world-class views, this remarkable estate defines the essence of luxury living. Open, Sat, Aug 9, 3-5pm (id:60626)
Sutton Group-West Coast Realty
4437 W 13th Avenue
Vancouver, British Columbia
Introducing one of the premier homes in Point Grey, This luxury residence offers an exceptional living experience for a growing family, with renowned educational institutions nearby, Meticulously designed with functional and spacious layout, this contemporary home features 5 bedrooms and 6 bathrooms, set on an south-facing lot, with bright sunlights through out. Enjoy breathtaking mountain views from the expansive rooftop deck. Notable entertainment basement, smart home automation, triple-car garage. Experience unparalleled luxury - schedule your private viewing today! (id:60626)
Ra Realty Alliance Inc.
215 Lonsmount Drive
Toronto, Ontario
Contemporary Residence Nestled On A Private Lush Ravine Setting. Spectacular Residence Which Redefines Modern Living. Every Detail Crafted For Comfort, Style, And Function. This Stunning Home Offers The Perfect Blend Of Space And Sophistication. Heated Driveway. Architectural Oversized Slab Entry Door. Professionally Landscaped To The Tens. Entertainer's Paradise. Premium Finishes And Seamless Flow Throughout. High-End Living. Chocolate Brown Gourmet Kitchen, Breakfast Bar Overlooking Family Room, Spa-Inspired Bathrooms, And Cozy Media Retreat. Outstanding Custom Outdoor Kitchen, Expansive Patio, Black Bottom Pool, Glass Railings Overlooking Ravine, Dramatic Exterior Lighting, Tree-Lined Emerald Cedar Hedges, And Sports Court. Resort Style Outdoor Living And And Recreation. Just Steps To Renowned Private And Public Schools, Shops, And Eateries. (id:60626)
RE/MAX Realtron Barry Cohen Homes Inc.
71 Grandvista Crescent
Vaughan, Ontario
Welcome to One of Vaughan's Most Iconic Custom Estates --------------------------------------------------------------------------- A True Masterpiece on Over 1 Acre Backing Onto Ravine & Conservation Lands -------- Words can't fully capture the magnificence of this one-of-a-kind, custom-built mansion offering over 11,000 sq. ft. of luxury living space (approx. 6,500 sq. ft. above grade + 5,000 sq. ft. in the fully finished walkout basement). -------- Situated on a rare 1.08-acre pie-shaped lot in one of Vaughan's most prestigious enclaves, this architectural gem combines timeless elegance, cutting-edge amenities, and resort-style living - all backing onto protected ravine and conservation lands for unmatched privacy and natural beauty. (id:60626)
RE/MAX Atrium Home Realty
11 Tudor Gate
Toronto, Ontario
The Perfect Canvas For Your Own Private Custom Oasis On An Outstanding Ravine & Park Like Setting Otherwise, Update This Executive Residence Within Its Most Prestigious. Sprawling 108.11ft by 160.23ft Lot - One Of Toronto's Most Coveted Bridle Path Area Enclaves Surrounded By Lush Landscaping, Mature Trees And Multi-Million Dollar Estates. Dramatic Lorne Rose Arch. Inspired Design Featuring Its Contemporary Design, Parking For 6 Plus 2-Car Garage. Main Floor Boasts Sweeping Side Staircase, Separate Side Entrance With 2nd Staircase To Lower Level, Spacious Great Room With Wood-Burning Fireplace, Dining Room, And Library/Office Complete With Sophisticated Wood Panelling And Gas Fireplace. Gourmet Kitchen With Large Centre Island, Ample Custom Cabinetry And Walk Out To Oversized Balcony With 5 Skylights Overlooking The Rear Gardens And Windfields Park. Lower Level Boasts 5th Bedroom, 4PC Bath, Sprawling Rec Room With Gas Fireplace And Kitchenette And Walk Out To Patio And Expansive Rear Gardens. Near To Renowned Public & Private Schools, Local & Regional Shopping Centres, Granite Club, Donalda And Rosedale Golf Club. (id:60626)
RE/MAX Realtron Barry Cohen Homes Inc.
3953 W 21st Avenue
Vancouver, British Columbia
BEAUTIFUL UNIQUE CONTEMPORARY HOME IN PRESTIGIOUS DUNBAR LOCATION, sit on a SOUTH FACING LEVEL LOT. VIEWS OF MOUNTAINS, WATER, CITY from 482 sq.ft. of entertaining sized ROOFTOP Deck. Almost 3,640 sq.ft luxurious home, open layout concept, quality is built into every detail, height ceiling, extensive use tile & hardwood floor. 5 bedrooms & den, 4.5 baths. Open gourmet kitchen with custom design cabinetry and appliances like MIELE. Wok kitchen, Radiant floor heating system, A/C, HRV, SAUNA, WET BAR, HOME THEATRE & security with ADVANCED HOME SMART SYSTEM. 3 Car garage, PARK LIKE GARDEN with secured back yard. Steps away to QUEEN ELIZABETH ELEMENTARY & LORD BYNG HIGH SCHOOL, CLOSE TO ST. GEORGE'S & CROFTON PRIVATE SCHOOL, UBC, Shopping, Restaurant. Very convenient location ! MUST SEE ! (id:60626)
RE/MAX Select Properties
983 Tudor Avenue
North Vancouver, British Columbia
This award-winning masterpiece by Marble Construction, crowned 2018 Best Single Family Home in Canada. Step inside to an inviting open-concept layout that effortlessly connects the living spaces to a stunning backyard oasis -ideal for entertaining! Nestled on a generous 8,640 sf lot, this home boasts sleek Euro Line windows, top-of-the-line Miele appliances, soaring ceilings & exquisite Caesar Stone countertops. With four spacious bedrooms, six luxurious bathrooms, radiant floor heating, A/C, and HRV, it offers both comfort & style. Just minutes from Edgemont Village's delightful cafes & a short drive to Grouse Mountain's ski slopes, this home promises a lifestyle of adventure & sophistication. Enjoy top-tier schools: Canyon Heights Elementary & Handsworth Secondary. (id:60626)
Real Broker
300 - 2875 Fourteenth Avenue
Markham, Ontario
TAKE ADVANTAGE OF THIS GREAT OPPORTUNITY TO OWN YOUR OFFICE SPACE ON THE ENTIRE THIRD FLOOR OF A NEWLY BUILT CONDOMINIUM OFFICE BUILDING. PRIVATE ELEVATOR ACCESS TO THE THIRD FLOOR WITH A BEAUTIFUL RECEPTION AREA. PROFESSIONALLY DESIGNED LAYOUT WITH CUSTOM FURNITURE AND BEAUTIFUL FINISHES INCLUDING HIGH-END LIGHT FIXTURES THROUGHOUT. OPEN CONCEPT CEILINGS AND FINISHED CONCRETE FLOORS. FABULOUS LOCATION CLOSE TO ALL AMENTITIES AND MAJOR HWYS 407, 404 AND HWY 7. THIS 10,000 SQ FT OFFICE SPACE HAS ALL YOU NEED FOR A GROWING COMPANY. A BOARDROOM WITH CUSTOM CABINETRY, BEVERAGE CENTER AND SINK IN ADDITION TO A SEPARATE LAREGE CLASSROOM. A MIX OF PRIVATE OFFICES AND SMALL PODS. A FULL EXERCISE GYM FOR THE EMPLOYEES USE. FULL KITCHEN WITH STOVE, FRIDGE AND DISHWASHER. 3 MULTI-STALL WASHROOMS WITH ONE BEING FULLY ACCESSIBLE COMPLIANT WITH A WALK-IN SHOWER. SEPARATE SERVER ROOM & COPY ROOM. CUSTOM LOUNGE AREA AND CUSTOM LAID OUT CUBICLES. FOB SECURITY ACCESS, ALARM AND SECURITY CAMERAS. MAINTENANCE FEES FOR THE 4 UNITS ARE $3,536.53. TAXES ARE $31,285.04. UNITS 1-4 ARE 2,500 SQ FT EACH. **** EXTRAS **** AMPLE VISITOR AND TENANT PARKING INCLUDING 8 RESERVED PARKING SPACES WHICH ARE EXCLUSIVE USE AND MARKED BY SIGNS. (35344989) **EXTRAS** PARKING SPACES ARE EXCLUSIVE AND MARKED BY SIGNS. (id:60626)
Royal LePage Your Community Realty
2975 53rd Street
Delta, British Columbia
Country living 5 minutes from Ladner and Tsawwassen in this 2538 sq. ft. ground floor living and bedrooms up English style character farm home with some updates, 5 stall barn, hay field, generous pasture area and scenic farmland views has been an equestrian facility for decades. The property is located close to Tsawwassen Mills Mail, BC Ferries, TFN Industrial Park and 30 minutes to Vancouver. Also offers great future potential with port expansion looming and sides onto 2 BC Rail properties. (id:60626)
RE/MAX Real Estate Services
1291 W 50th Avenue
Vancouver, British Columbia
Magnificent South Granville mansion. Rare to find 63x 131 lot size. Classic and unique in details and design. Surpassing any designer home: not to mention the beautiful floors, decorative moldig, carpentry walls, over height ceilings, and quality windows. Spacious layout, functional yet elegant. Open living and dining areas. Classic fireplace accent. Luxury kitchen with custom cabinet, top of the line appliances, stone countertop and backsplash. Family room equipped with hand-painted ceiling and sliding door to outside deck. Second floor has 4 bedrooms with 4 baths on the upper lvel. Master bedroom boasts of pride of ownership and meticulous details with spa inspiration master ensuite bathroom. William Osler Elementary and Sir Winston Churchill Secondary catchment. Excellent Choice! (id:60626)
Sutton Group - Vancouver First Realty
3411 Senkler Road
Belcarra, British Columbia
PREMIER WATERFRONT RESIDENCE in Belcarra with BREATHTAKING Panoramic Ocean Views. Set on a spectacular 23,517 sq. ft. (.54 acre) lot overlooking Bedwell Bay and beyond, this stunning 6,753 sq. ft. residence blends West Coast architecture, timeless natural materials, and resort-style amenities to deliver an exceptional coastal lifestyle making this property one of Belcarra´s most coveted offerings. Spanning three expansive levels, the home features a custom kitchen, spa-inspired primary suite, flex rooms, and multiple guest accommodations. Seamless indoor-outdoor transitions with expansive decks and terraced landscape spaces designed for entertaining. Co-owned Private Dock with deep-water moorage, perfect for boating enthusiasts seeking access to BC´s pristine coastline. Call today! (id:60626)
Royal LePage Elite West


