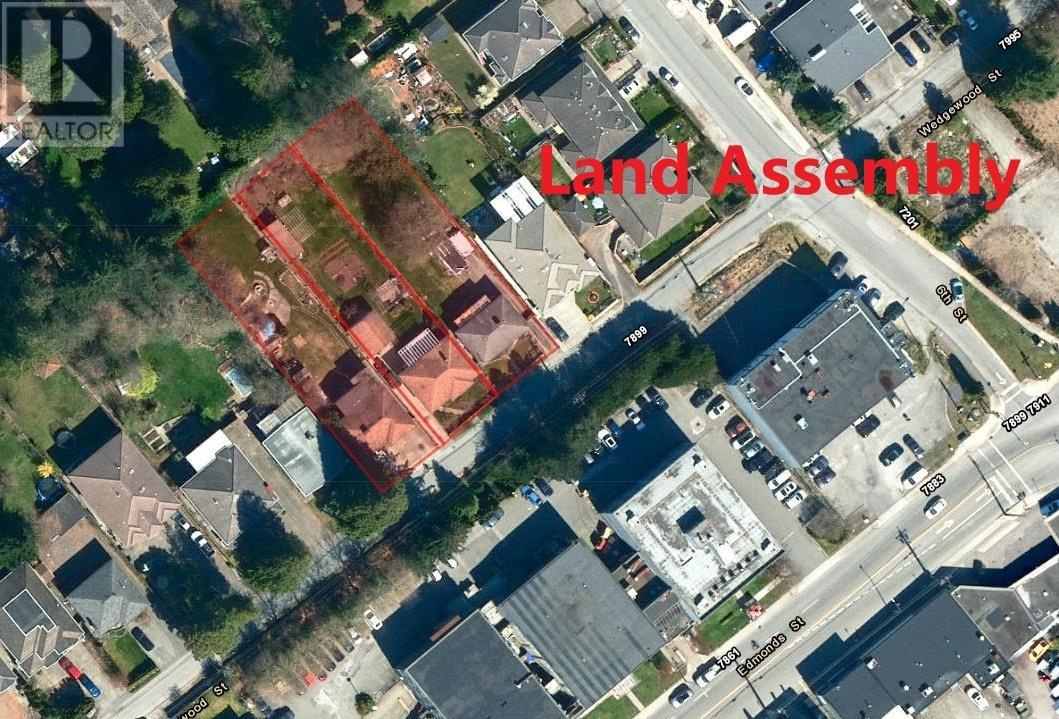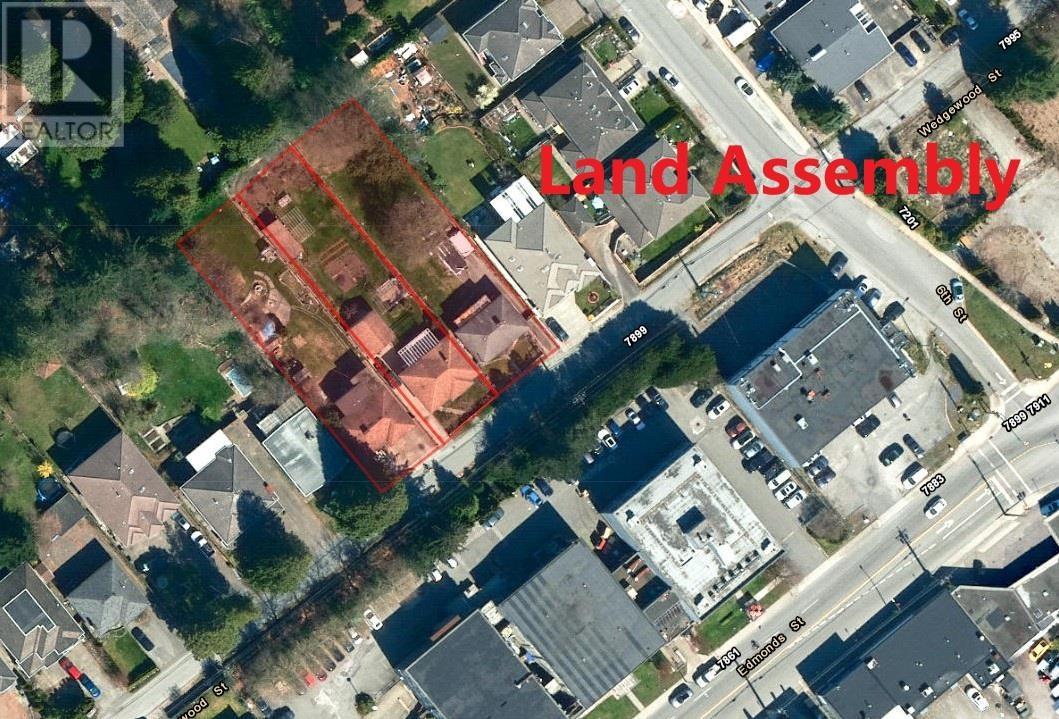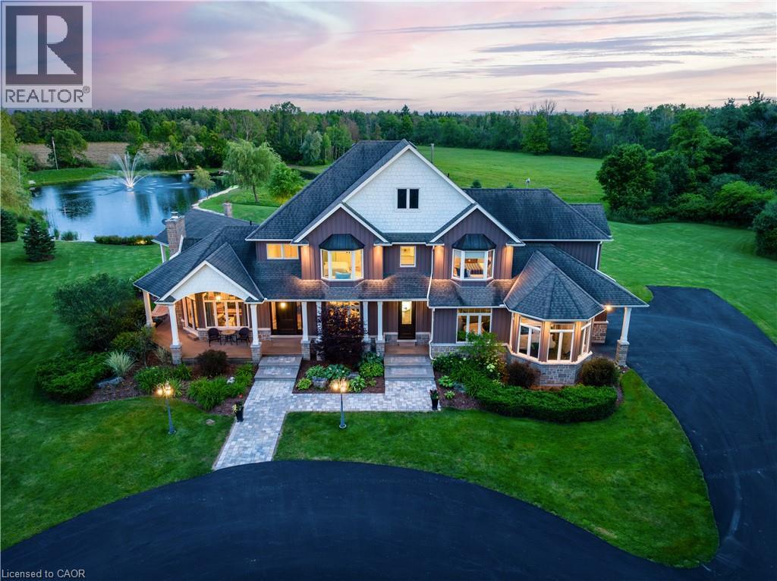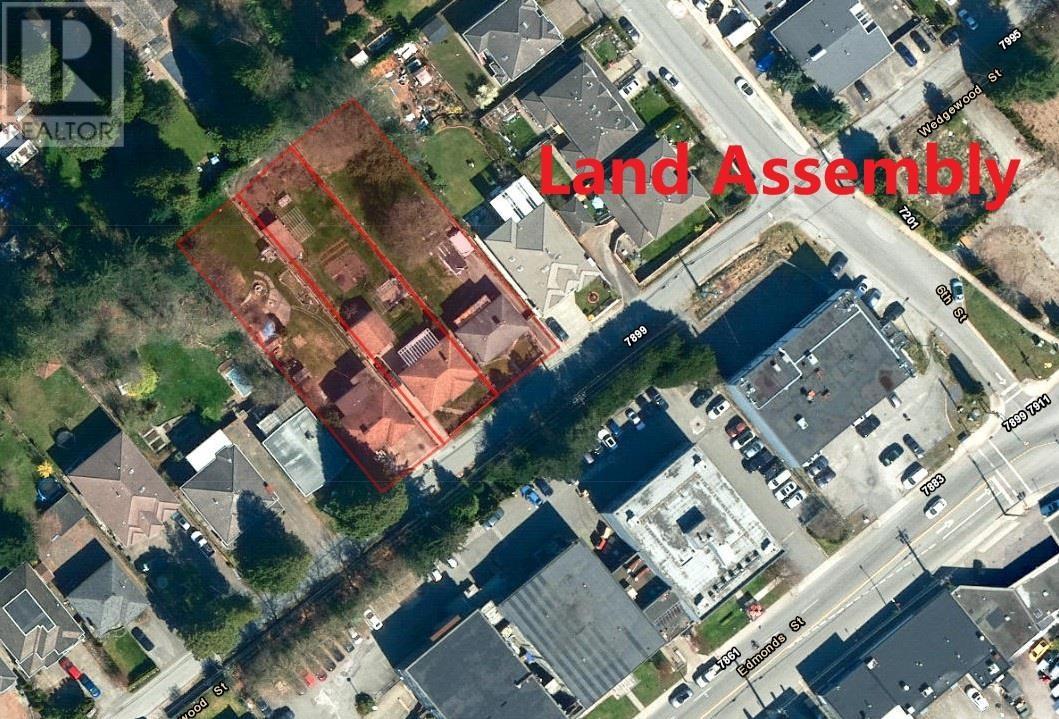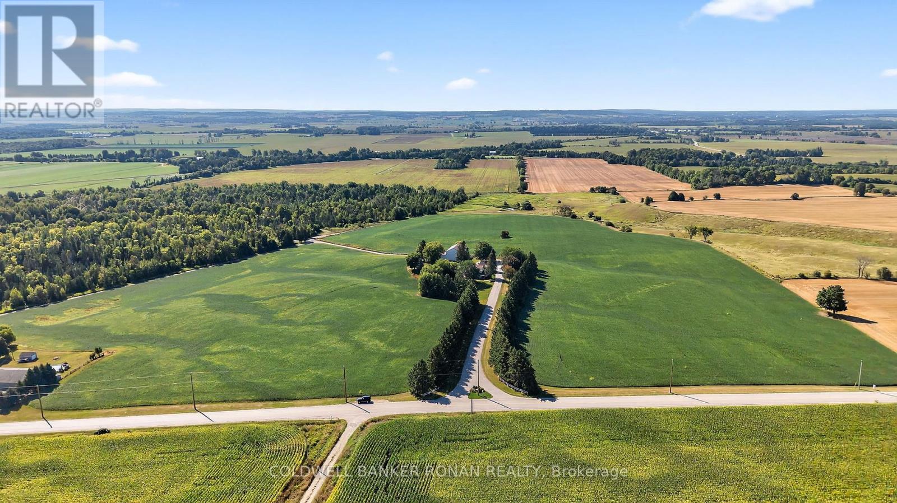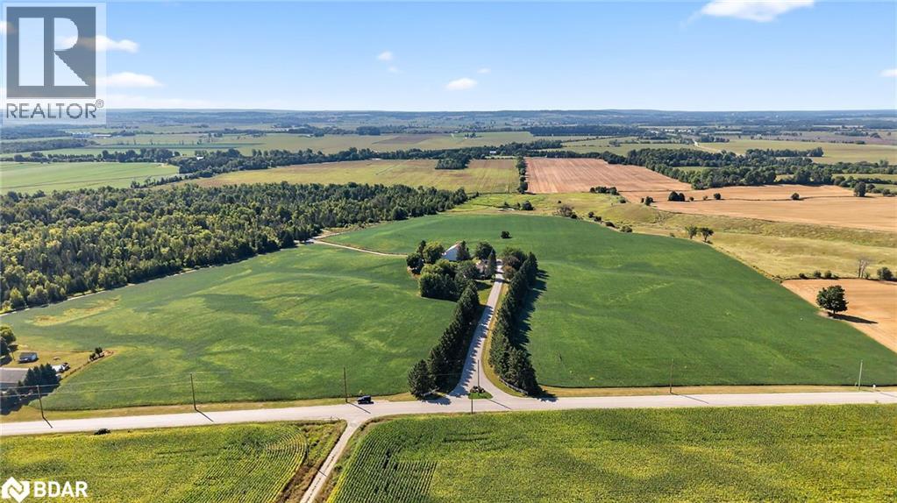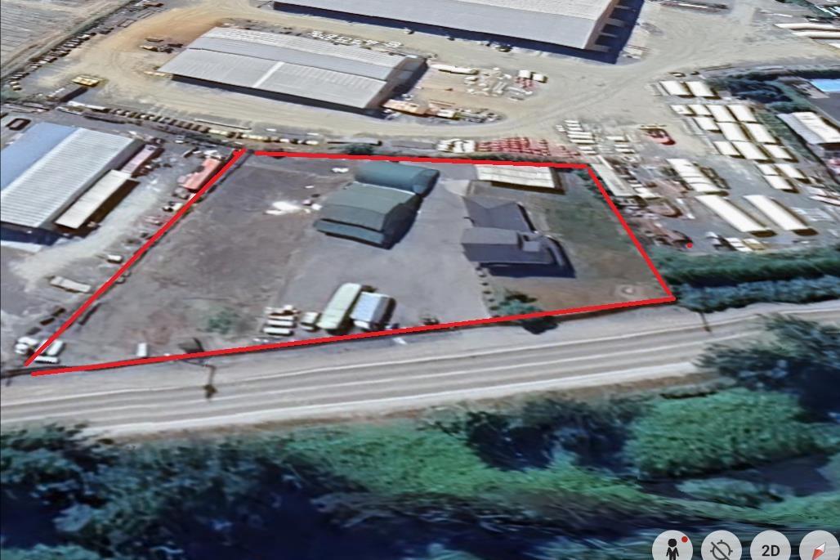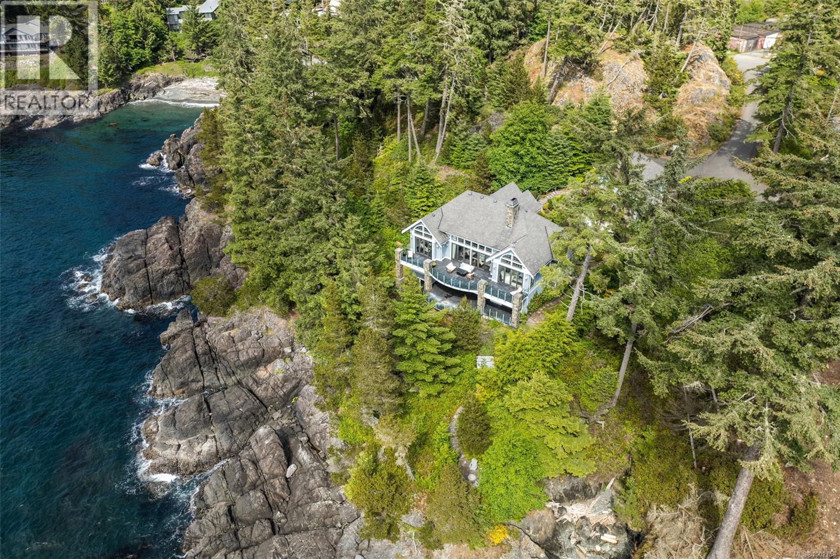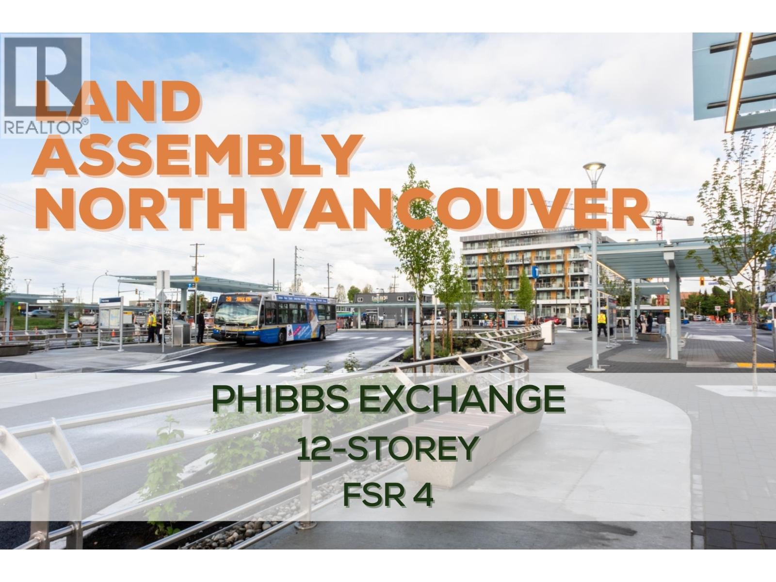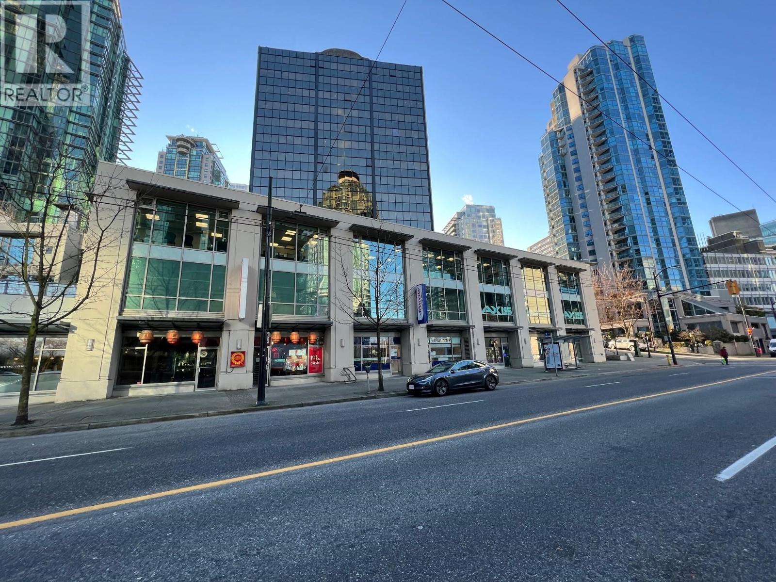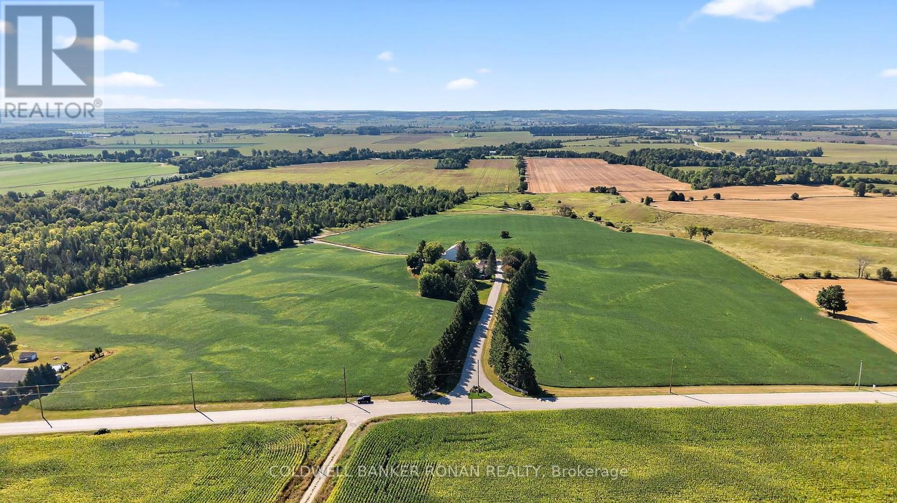9151 Beckwith Road
Richmond, British Columbia
16,698 sq ft lot, T4 zoning in Richmond OCP. Land is located directly beside Costco, 2 blks from River Rock Casino & Canada Line. Central location with easy access to airport, Hwy 99 and Oak St. Bridge. Mixed employment land use in Richmond OCP. Future of area will have great potential. All measurements are approximate. (id:60626)
Laboutique Realty
7863 Wedgewood Street
Burnaby, British Columbia
LAND ASSEMBLY - ATTENTION DEVELOPERS! Rare opportunity to acquire a prime development site! Three lots-7843, 7853 & 7863-sold as a package, each lot approximately 50 x 207 sq. ft., totaling 31,050 sq. ft. This site is located next to Edmonds St., and waits to be developed into a 4 storey Apartment building(buyer to verify with the city). Situated in a rapidly growing area with excellent amenities, transit access, and strong future potential. (id:60626)
RE/MAX Crest Realty
Sutton Group Seafair Realty
7853 Wedgewood Street
Burnaby, British Columbia
LAND ASSEMBLY - ATTENTION DEVELOPERS! Rare opportunity to acquire a prime development site! Three lots 7843, 7853 & 7863 sale as a package, each lot approximately 50 x 207 sq. ft., totaling 31,050 sq. ft. This site is located next to Edmonds St., and waits to be developed into a 4 storey APARTMENT building(buyer to verify with the city). Situated in a rapidly growing area with excellent amenities, transit access, and strong future potential! (id:60626)
RE/MAX Crest Realty
Sutton Group Seafair Realty
1532 Concession Rd 6 W
Flamborough, Ontario
Scenic Flamborough is a part of southwestern Ontario known for farms and horse ranches. Located between Cambridge and Hamilton is this completely private, calendar book property on 90 acres. The home is set back from the main road with mature natural beauty as a buffer. A manicured tree line separates the driveway from the paddocks leading up to the home with approximately 15 acres of cultivable land, pastures, and gardens. The barn is suited for horses, complete with hydro, running water, four stalls, tack room, and massive hay loft. Attached to it is an oversized 3 bay garage providing space for utility vehicle storage and a workshop. In the centre of the property is a beautiful two story home at over 6800 square feet of finished space including the basement, with in-floor heating throughout the entire home and subdivided triple car garage. The board and batten/stone skirt exterior, wrap around porch, large windows, and soaring ceilings give the home its luxury farmhouse feel. It offers capacity for living and entertaining with 3 bedrooms plus a spa like primary suite, 6 bathrooms, beautiful living room with stunning fireplace, gourmet kitchen with butler pantry, and oversized dining room open to the nook and family room also featuring an elegant stone fireplace with timber mantel. The main floor office and laundry offer convenience. The basement was designed with recreation in mind offering a games room, wet bar and home theatre with surround sound and projection system. The basement level is also directly accessible from the garage via the second staircase. Relaxation extends to the outdoors with a backyard heated saltwater pool, 20' x 30' Muskoka room and wood burning stone fireplace and chimney. The views are gorgeous in every direction; to the south it overlooks a private acre pond complete with beach and aerating fountain, and behind it over 74 acres of forest with a 4 kmnetwork of trails for walking and riding. A truly stunning property! (id:60626)
RE/MAX Twin City Realty Inc.
7843 Wedgewood Street
Burnaby, British Columbia
LAND ASSEMBLY - ATTENTION DEVELOPERS! Rare opportunity to acquire a prime development site! Three lots-7843, 7853 & 7863-sold as a package, each lot approximately 50 x 207 sq. ft., totaling 31,050 sq. ft. This site is located next to Edmonds St., and waits to be developed into a 4 storey Apartment building(buyer to verify with the city). Situated in a rapidly growing area with excellent amenities, transit access, and strong future potential. The house was Recently done in stages into a very new offering with one legal 2 bed suite - can be 3 bed, or 2 more bd income generating accommodation. Reno was done w great workmanship. With 2 bedroom/2 bath up, Shed in backyard is yet another potential waiting for ideas. 3 full sets laundry machines. (id:60626)
RE/MAX Crest Realty
Sutton Group Seafair Realty
5977 13th Line
New Tecumseth, Ontario
A Private Country Paradise. Welcome to this exceptional 104-acre farm estate offering the perfect blend of functionality, natural beauty, and refined country living. Whether you're looking for a working farm, a private retreat, or a place to create lasting family memories, this meticulously maintained property delivers it all. Set back from the road you'll arrive via a long, paved tree-lined driveway framed by a classic white fence, leading to a manicured lawn and beautifully landscaped flower gardens. The mixed-use land offers productive cash crop fields, forested trails for hiking or ATVing, a private pond, and ample open space for recreation or expansion. The charming 4-bedroom home features a metal roof, covered front porch ideal for relaxing summer evenings, inviting living room with fireplace and walk out to patio, large eat in kitchen, formal dining room great for entertaining and grand primary suite complete with a 4-piece ensuite, wall-to-wall closet, and walk-out to a large private balcony. Outside, enjoy the fully fenced in-ground pool for warm-weather fun, complete with tiki bar. A classic barn, and a detached 4-bay garage offer ample storage and workspace. Dual access to the property provides convenience and flexibility. Whether you're seeking tranquility, an investment opportunity or a place to bring your rural dreams to life, this stunning property located close to the growing town of Alliston has it all. Don't miss this rare opportunity to own a piece of countryside perfection. (id:60626)
Coldwell Banker Ronan Realty
5977 13th Line
New Tecumseth, Ontario
A Private Country Paradise. Welcome to this exceptional 104-acre farm estate offering the perfect blend of functionality, natural beauty, and refined country living. Whether you're looking for a working farm, a private retreat, or a place to create lasting family memories, this meticulously maintained property delivers it all. Set back from the road you'll arrive via a long, paved tree-lined driveway framed by a classic white fence, leading to a manicured lawn and beautifully landscaped flower gardens. The mixed-use land offers productive cash crop fields, forested trails for hiking or ATVing, a private pond, and ample open space for recreation or expansion. The charming 4-bedroom home features a metal roof, covered front porch ideal for relaxing summer evenings, inviting living room with fireplace and walk out to patio, large eat in kitchen, formal dining room great for entertaining and grand primary suite complete with a 4-piece ensuite, wall-to-wall closet, and walk-out to a large private balcony. Outside, enjoy the fully fenced in-ground pool for warm-weather fun, complete with tiki bar. A classic barn, and a detached 4-bay garage offer ample storage and workspace. Dual access to the property provides convenience and flexibility. Whether you're seeking tranquility, an investment opportunity or a place to bring your rural dreams to life, this stunning property located close to the growing town of Alliston has it all. Don't miss this rare opportunity to own a piece of countryside perfection. (id:60626)
Coldwell Banker Ronan Realty Brokerage
141 Confidential Road, West Chilliwack
Chilliwack, British Columbia
Great potentials for entrepreneur and investors. 1 acer industrial land close to Hwy 1. Currently is a profitable factory. The factory business can sell separately. Contact LR for more info. (id:60626)
Metro Edge Realty
1050 Roxview Crt
Sooke, British Columbia
UNPARALLELED OCEANFRONT LUXURY! This custom, architecturally designed (by Zebra Group) oceanfront estate is nestled perfectly along the pristine shores of the prestigious Silver Spray development. Inspired by the landscape & coastal elements, this stunning 5,174sf, 4 bed, 6 bath home is truly a masterpiece. Securely perched near the entrance to Canada's southernmost harbour, enjoy sweeping views of Juan de Fuca Strait to the majestic Olympic Mtns, creating a breathtaking backdrop for every moment. Bright, open floor plan enhanced by airy 13'10'' ceilings, fine finishing details & gleaming floors awash in light thru a profusion of picture windows, seamlessly blends indoor w/over 1800sf of outdoor living. The privacy & ambience with stunning vistas will simply amaze! A versatile floor plan offers flexibility to suit your lifestyle needs. Dbl garage, landscaped gardens & oceanfront entertainment area w/firepit combine to create a serene oasis to enjoy the finest in luxury oceanfront living (id:60626)
RE/MAX Camosun
1591 Bond Street
North Vancouver, British Columbia
EXCEPTIONAL opportunity to own a CORNER ANCHOR LOT in a prime multi-lot land assembly, ideally positioned beside TransLink´s newly upgraded Phibbs Exchange Bus Loop in the District of North Vancouver. This property - along with neighbouring lots totalling 19,866 square ft - is within densest Tier 4 Transit-Oriented Development Area (First Ring), allowing for up to 12 storeys and a 4.0 FSR before variances. Buyer to confirm. At corner of Orwell and Bond Streets, the lot extends into the cul-de-sac leading directly to Phibbs Exchange. Just a short walk to the rapidly changing SEYLYNN VILLAGE and Lynn Creek Town Centre, surrounded by new parks, newly launched community centre, shops, services, and access to the North Shore´s connector, Spirit Trail. Quick and easy access to Highway 1 - 2 turns away. (id:60626)
The Partners Real Estate
1376 1378 W Pender Street
Vancouver, British Columbia
Secure a premium, nationally tenanted investment asset with Purolator in one of Downtown Vancouver's most prestigious neighborhoods - Coal Harbour. This high-exposure property boasts exceptional visibility along West Pender Street, benefitting from a steady stream of vehicular and pedestrian traffic flowing in and out of the city core. Comprising two strata lots totaling 3,339 square feet, the property features:1,957 SF on the main floor, highlighted by expansive floor-to-ceiling windows, dual entrances, and prominent street presence ideal for flagship tenants. 1,381 SF of second-floor office space, offering abundant natural light and stunning ocean views. This is a rare opportunity to own a well-positioned commercial property with strong tenant covenant in a thriving urban setting. (id:60626)
Hq Commercial
5977 13th Line
New Tecumseth, Ontario
A Private Country Paradise. Welcome to this exceptional 104-acre farm estate offering the perfect blend of functionality, natural beauty, and refined country living. Whether you're looking for a working farm, a private retreat, or a place to create lasting family memories, this meticulously maintained property delivers it all. Set back from the road you'll arrive via a long, paved tree-lined driveway framed by a classic white fence, leading to a manicured lawn and beautifully landscaped flower gardens. The mixed-use land offers productive cash crop fields, forested trails for hiking or ATVing, a private pond, and ample open space for recreation or expansion. The charming 4-bedroom home features a metal roof, covered front porch ideal for relaxing summer evenings, inviting living room with fireplace and walk out to patio, large eat in kitchen, formal dining room great for entertaining and grand primary suite complete with a 4-piece ensuite, wall-to-wall closet, and walk-out to a large private balcony. Outside, enjoy the fully fenced in-ground pool for warm-weather fun, complete with tiki bar. A classic barn, and a detached 4-bay garage offer ample storage and workspace. Dual access to the property provides convenience and flexibility. Whether you're seeking tranquility, an investment opportunity or a place to bring your rural dreams to life, this stunning property located close to the growing town of Alliston has it all. Don't miss this rare opportunity to own a piece of countryside perfection. (id:60626)
Coldwell Banker Ronan Realty


