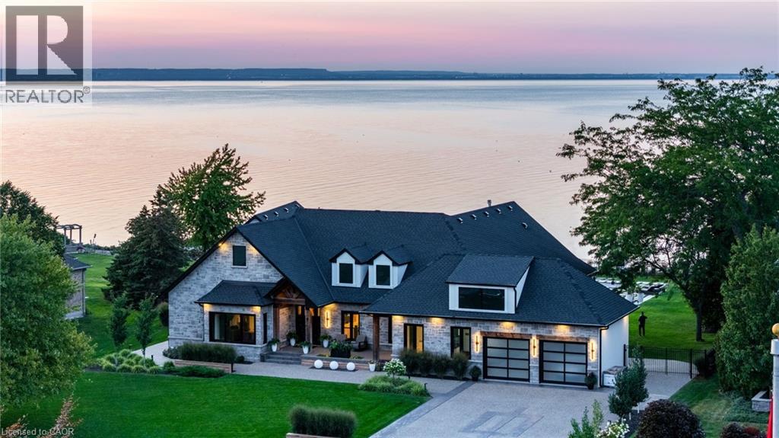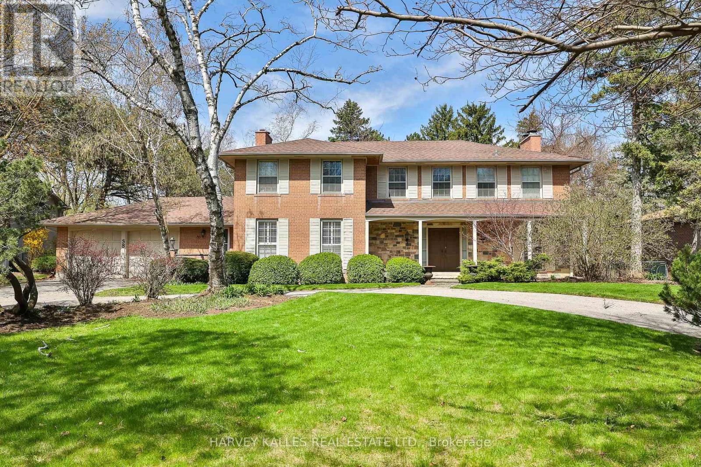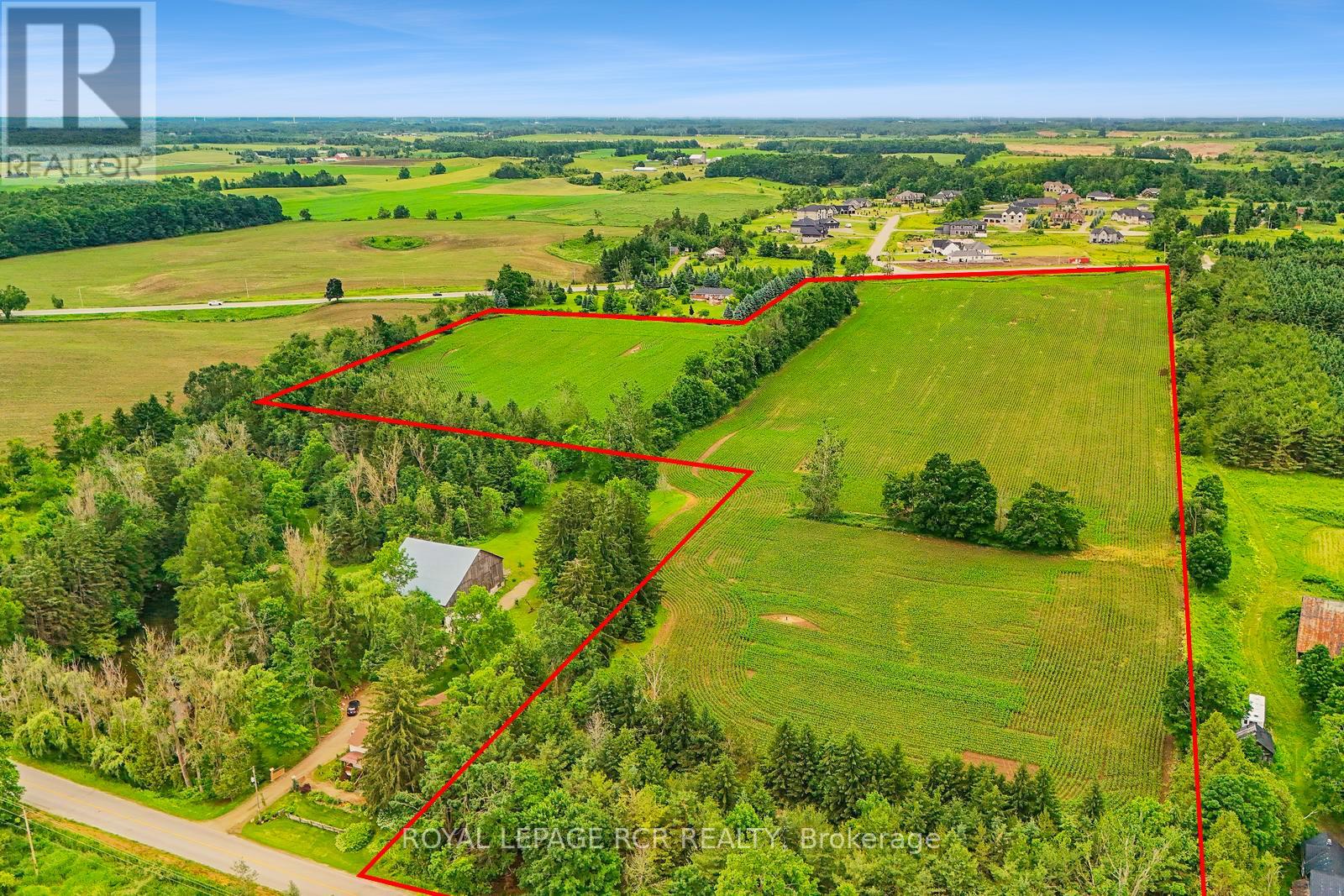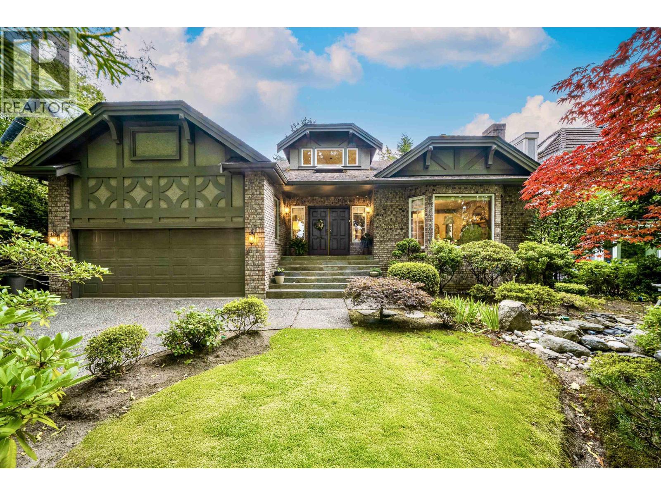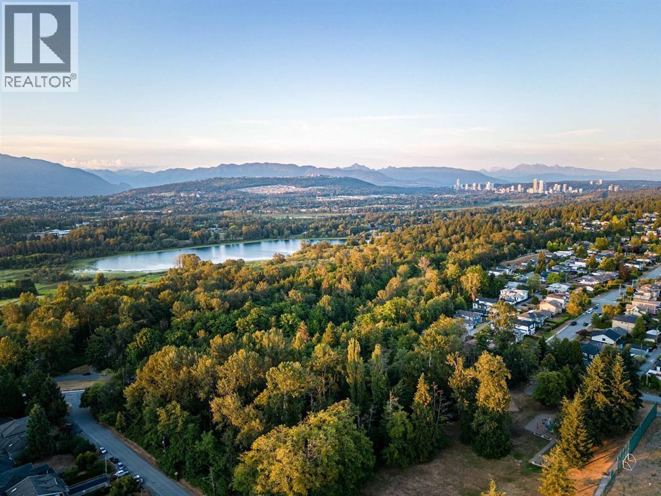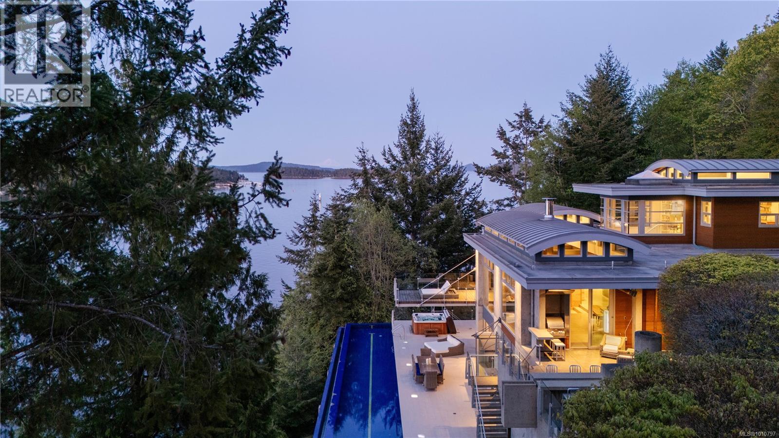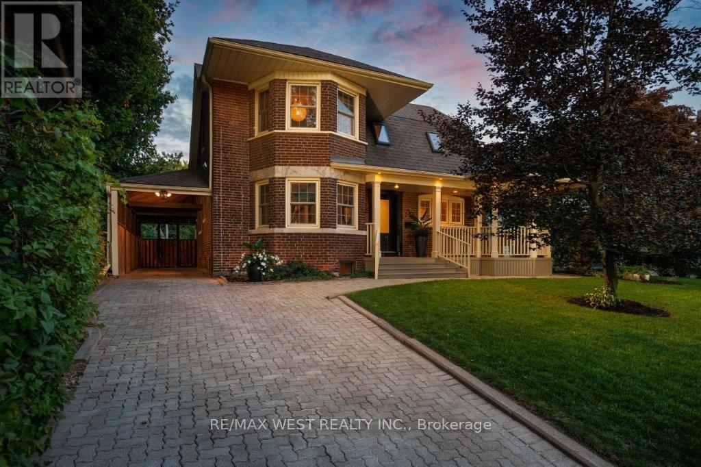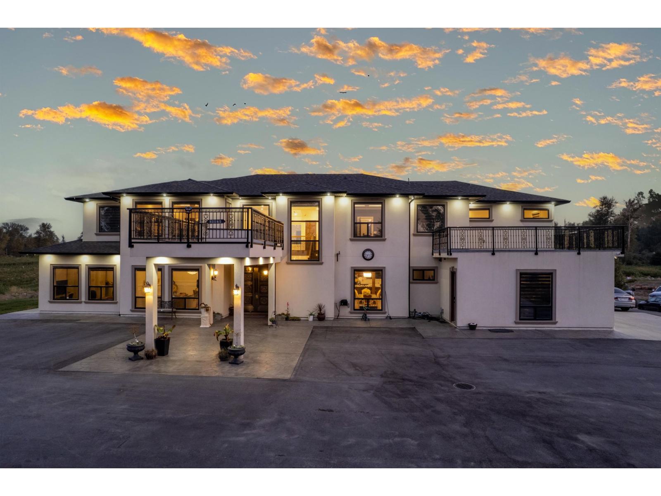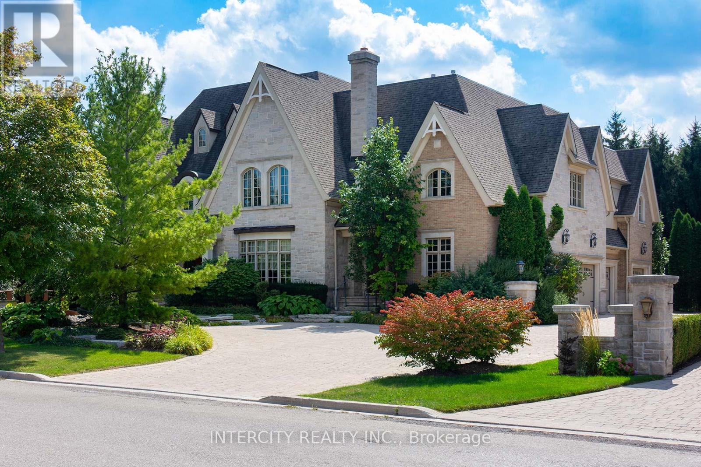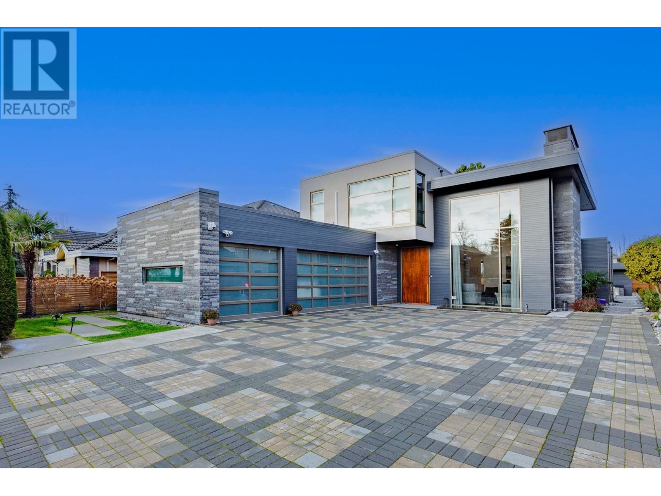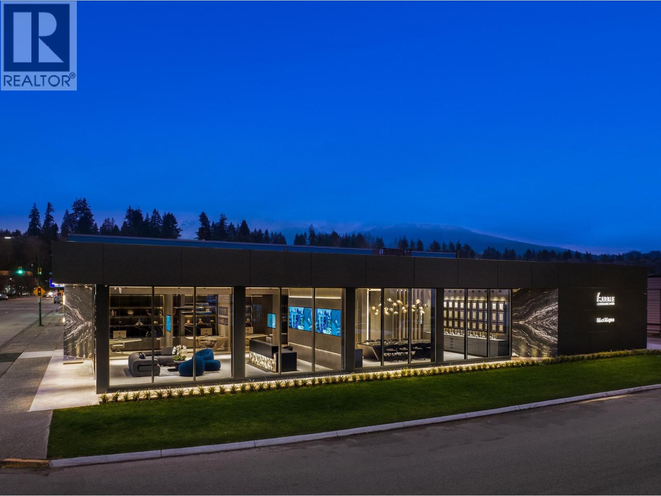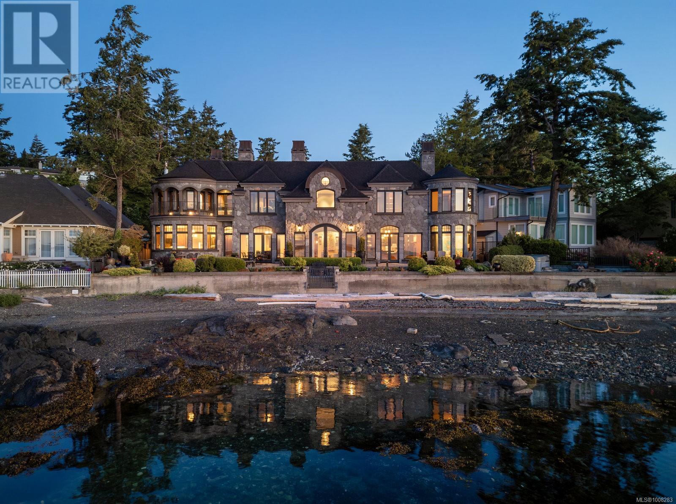9 Lochside Drive
Stoney Creek, Ontario
Welcome to a truly exceptional 1-acre estate, offering 197 feet of private beachfront on the shores of Lake Ontario. Nestled on a quiet cul-de-sac, this executive raised ranch boasts over 9000 sqft. of luxurious living space, designed to maximize the spectacular panoramic lake views from nearly every room. The professionally landscaped grounds feature expansive multi-tiered patios & walkways. Entertain in style with a newly constructed infinity pool, sunken fire lounge, and an exquisite Pool House complete with a chef’s kitchen and retractable doors that blend indoor and outdoor living. Inside the residence, soaring ceilings, custom millwork, 8’ doors, and heated wide-plank flooring reflect superior craftsmanship. Floor-to-ceiling windows frame tranquil water views, while a 10-zone integrated sound system with 40+ speakers enhances the ambiance throughout. The spectacular kitchen is a culinary dream, featuring a 14’ quartz island, premium Thermador appliances & walk-in pantry. Adjacent, a formal dining room and grand living areas–including a family room with a dramatic full-height fireplace–set the stage for refined entertaining. The primary suite offers a peaceful retreat with a spa-inspired ensuite, coffered ceiling, and expansive walk-in closet. Two additional bedrooms share a luxe 5-piece bath, while a private office overlooks the manicured front gardens. Enjoy the indoor pool beneath vaulted cedar ceilings, complete with skylights and an 8-person hot tub. A 3-car garage with epoxy floors and drive-through access complements the home's practical luxury. Take the elevator to the raised lower level which features a sprawling Recreation room, gym with sauna, games area, and a full in-law suite with private entrance, kitchen, and living quarters. A rare opportunity to own a lakefront masterpiece designed for refined living, elegant entertaining, and unparalleled waterfront serenity. (id:60626)
Michael St. Jean Realty Inc.
38 Fifeshire Road
Toronto, Ontario
Nestled on one of Toronto's most coveted streets, 38 Fifeshire Road offers an unparalleled opportunity to craft a bespoke masterpiece in the heart of the illustrious Bayview and York Mills enclave. Spanning nearly 1/2 an acre, this expansive ravine lot is a canvas of serenity and prestige, framed by lush greenery, mature trees, and the tranquil beauty of its natural surroundings. With exceptional frontage, depth, and breathtaking ravine vistas, this property is a dream for visionary architects and discerning homeowners. The existing residence, boasting nearly 5,000 square feet of well-appointed living space, provides a foundation of grandeur, yet the true allure lies in the lands potential. Imagine a custom-designed estate with sweeping outdoor terraces, infinity pools, or private gardens all tailored to your unique vision of luxury. Located just moments from Toronto's finest offerings, including Bayview Villages upscale shopping, elite private and public schools, gourmet dining, exclusive clubs, and seamless access to Highway 401 & DVP, this address marries tranquility with connectivity.38 Fifeshire Road is not merely a home its a legacy in the making, a rare chance to define timeless elegance on one of Toronto's most iconic streets. Seize this moment to build your dream. A rare legacy estate awaits! (id:60626)
Harvey Kalles Real Estate Ltd.
537086 Main St
Melancthon, Ontario
Unlock the full potential of this exceptional lot! Located just outside of Horning's Mills with frontage on both Main Street and Highway 124. This beautiful and accessible lot of 25.13 acres is currently zoned for development by Melancthon Township and is designated Community and Environmental Conservation by the Township of Melancthon Official Plan. Services are currently at the road with cable, hydro, gas, and high speed fibre internet all available. Proposals currently submitted to the Township for a 19 lot residential development. This property offers a unique opportunity for builders, developers, or investors seeking a strategic site. (id:60626)
Royal LePage Rcr Realty
6336 Wiltshire Street
Vancouver, British Columbia
Beautifully remodeled and tastefully renovated home with artistic flair, sitting on South Granville´s most beautiful tree-lined streets. Over 10,000 sf. lot with 6,173 sf living space, 7 bedrooms & 6 baths. Extensively upgraded since 2015 with $500K invested, blending elegance, comfort & nature. Grand foyer opens to an airy living area with wooden posts & stone fireplace, custom office with handcrafted wood panel walls, inviting family room & dream kitchen. Luxury primary ensuite with sitting area & spa-like ensuite with large walk-in closet and a unique custom-designed forest backdrop. Features professional artistic home theatre, Japanese-designed landscaping with water pond, wooden deck & built-in BBQ. A rare masterpiece that defines luxury living. (id:60626)
Luxmore Realty
7668 Wheater Court
Burnaby, British Columbia
RARE DEVELOPMENT OPERTUNITY!!! PRESTIGIOUS DEER LAKE, SUPER LOCATION. ONE of the largest lot of 27,232 sqft in Burnaby with CITY & Mountain View. Walking distance to Deer Lake, Buckingham Elementary, All Rec Centers and Transit. Newly created R1 Small Scale Multi Unit housing development opportunity on this HUGE 182 x 149 Flat lot. Area under zoning changes. Your housing could include Single family subdivision, Duplex dwellings, Multiplex or possible Rowhouse -City Hall is open for business! Build your Huge Dream Home or Do development for Multi-Units up to 12 Units. Current 4 bedrooms houses built in 2006. Nice layout and beautiful condition!. Must to See! (id:60626)
Multiple Realty Ltd.
1580 Lands End Rd
North Saanich, British Columbia
Oceanfront Masterpiece | Malibu Meets Vancouver Island. Experience a rare blend of oceanfront luxury and architectural brilliance in this custom steel and concrete estate home, set on 1.59 acres of private, landscaped grounds and 625 feet of ocean frontage. Floor-to-ceiling windows and signature porthole accents frame stunning panoramic views of the ocean, islands, and passing marine life. A bespoke flybridge extends from the living area, offering front-row views of the 82’ infinity lap pool—perfectly aligned to track the sun from sunrises over Mount Baker, to glowing sunsets on the water. Inside, sustainable geothermal heating warms polished concrete floors, beautifully paired with the rich hues of inlaid wood, floating stair rungs, and custom cabinetry. The main floor primary suite is a serene retreat with spa-inspired ensuite and sweeping vistas. The lower level offers guest accommodations, a media room, wine cellar, and a poolside gym with retractable glass doors for seamless indoor-outdoor living. Upstairs, a flexible family room or office provides a quiet escape. The kitchen opens to an outdoor BBQ area with a fireplace and concrete formed dining table. A man-made stream and modern waterfall enhance the natural ambiance. Designed by Daniel Boot, this home is a true coastal sanctuary—private and peaceful, yet minutes from shops, dining, and marinas. (id:60626)
Sotheby's International Realty Canada
207 Ellis Avenue
Toronto, Ontario
Welcome to 207 Ellis Avenue! Stunning High Park residence perched on the banks of Grenadier Pond! Rarely available 75 ft x 549 ft premium lot boasts a beautifully renovated 2-storey family home. Custom eat-in kitchen features an oversized island with porcelain countertops & back splash and stainless steel appliances. This fabulous space opens to a warm & functional family room with gas fireplace and a walk-out. Open concept main floor offers a formal living & dining room, a sun-filled office and a powder room. Primary bedroom retreat has a gorgeous 5-piece spa inspired ensuite and a private walk-out to enjoy your morning coffee! Three other bright & spacious bedrooms and the main bathroom complete the second floor. Professionally finished lower level with a separate entrance to a fully equipped in-law/nanny suite. This level is perfect for additional living space! Other notable features include upgraded light fixtures, new hardwood floors in kitchen & primary bedroom and herringbone Calacatta tiles in foyer. The landscaped grounds offer breathtaking views and a piece of serenity in the city! Private and direct access to skating & canoeing on Grenadier Pond year-round! Conveniently located minutes to Lake Ontario, High Park, Bloor West Village, shopping, trendy dining and great schools! Once in a lifetime opportunity! (id:60626)
RE/MAX West Realty Inc.
26070 36 Avenue
Langley, British Columbia
This stunning 7 beds and 7 baths house was built in 2023 with a beautiful layout which included vaulted ceilings, gourmet kitchen with high-end café appliances, 1 bed legal suite ideal for extended family, rent or personal use, an ideal location 5 mins away from the town, Trans-Canada highway, golf course, Vancouver zoo and many more. 4 acres of duke planted more than decade ago and more than 2 acres ready for your imagination. This custom owner built home is surrounded by quiet and peaceful neighborhood. It has 3 wells to supply enough water for the house and crops, huge barn and patio for covered storage. Farming equipment, generator, automation, CCTV, water filter, 2 separate BC hydro meters and potential to generate $10,000 or more monthly income, this property has it all. (id:60626)
Homelife Benchmark Realty (Langley) Corp.
139 Orr Avenue
Vaughan, Ontario
Welcome to 139 Orr Avenue, where over 13,000 Sq. Ft. of custom built luxury awaits in one of the GTAs most prestigious neighbourhoods. The striking Indiana limestone, solid brick and DuRock stucco exterior accented by copper roofing and low E, argon filled wood clad windows sets the tone for the handcrafted details within. Step through custom walnut and stained glass doors into a marble foyer and you will discover solid poplar and cherry doors, hand stained maple stairs, walnut and oak floors, plus hand painted Bloomsbury maple and cherry cabinetry throughout. Radiant in floor heating on every level (with solar ready hookups), high velocity A/C, HRV exchangers and steam humidifiers ensure comfort year round. The main floor flows effortlessly from formal dining and music rooms to a sunken family room anchored by a stone faced fireplace. The chefs kitchen features Viking appliances, a spacious island, plenty of counter space, and a bakers kitchen for seamless entertaining. Upstairs, seven generous bedrooms each offer custom closets, private ensuites and built in study nooks, while the loft provides versatile lounge or play space. Downstairs, the fully finished basement is your ultimate retreat with a second kitchen, entertainment area with built-in 5.1 Grohe speakers and stone accents, gym, wine cellar, and spacious laundry room with laundry chute plus direct walk up access to the backyard. Outside, flagstone porches, landscape lighting, mature trees and an integrated sprinkler system complete this truly exceptional estate. The heated four car garage with workshop provides ample space for parking and storage. Located just minutes from top schools, parks, Vaughan Mills, Rutherford GO Station, VMC subway station, Canadas Wonderland and highways 400, 407 and 7. (id:60626)
Intercity Realty Inc.
6551 Donald Road
Richmond, British Columbia
The Best of all true masterpieces! This unique contemporary house is designed by award winning designer Sean Pearson (RUFproject). Located in well known beautiful Granville area, This custom built home offers 4559 sqft interior house on 11388 sqft lot. Favorable South-facing front yard with fantastic landscaping, Spacious living spaces features 5 en-suited bedrooms and 5.5 bathrooms. Gourmet kitchen features amazing marble countertop, top of the line Gaggenau and Miele appliances, and High end Germany Poggen Phol cabinetry. Many more features including: automatic curtains system, oversized glazing, baccarat chandelier, 3-car garage, daikin A/C, security system, HRV. walking distance to Richmond Secondary, community centre, Richmond centre and etc! (id:60626)
Royal Pacific Realty Corp.
1406 Pemberton Avenue
North Vancouver, British Columbia
Exceptional opportunity to acquire a fully renovated, FREESTANDING COMMERCIAL BUILDING on a high visibility corner in North Vancouver. This 5,700 SQFT lot features over 4,050 SQFT of beautifully improved and renovated building with a modern design and architecture, full kitchen, multiple private offices, a one of a kind meeting room, and top tier finishes throughout. Includes 3 covered parking stalls and 4 additional outdoor parking stalls. Zoned EZ-LI, the property offers excellent flexibility for a range of commercial uses and strong future redevelopment potential. Currently leased and generating approximately 5% net return, making it an ideal investment or owner user opportunity. This is a rare offering! There is no other freestanding office/retail/light industrial space on the North Shore with this level of visibility, curb appeal, and build quality. A true trophy property in a growing and desirable area with great potential. (id:60626)
Angell
10493 Allbay Rd
Sidney, British Columbia
We proudly present this sophisticated West Coast waterfront retreat, showcasing breathtaking southerly panoramic ocean views of the Gulf Islands and Mount Baker. With its soaring ceilings and expansive windows, this solid stone residence creates a sensation of floating on water, offering an unparalleled living experience. Prepare to be mesmerized by the meticulous attention to detail and this home's high-quality construction and finishes, including walnut flooring imported from France, seven indoor fireplaces and custom millwork throughout. With a ground-level entry, guest quarters on the main floor and an elevator to the second level, the home offers enhanced accessibility. The main level boasts an exquisite circular kitchen with high-end appliances and a butler's pantry. The formal dining room is perfect for hosting elegant dinners, while the great room, featuring 21-foot ceilings, creates a grand yet inviting atmosphere. A charming study with built-in shelves and a coffered ceiling provides an ideal home office. Ascending the spiral staircase, you'll find a luxurious primary suite with a circular balcony offering ocean vistas, a serene reading nook, and a relaxing sauna, providing a private sanctuary for rest and rejuvenation. Enjoy your private enclosed sunroom, conveniently accessible from the primary bedroom's walk-in closet. The deluxe media room is ideal for movie nights, while the family room, with its convenient kitchenette and games room, offers additional space for activities. The exterior features are equally impressive, with expansive terraces perfect for outdoor dining, lounging and taking in the views. The low-maintenance, manicured grounds make upkeep easy, while a private hot tub patio offers a serene, relaxing space. Enjoy direct access to a sandy beach with a low-bank waterfront. Fully fenced and gated, this prime location is just minutes from all amenities, with convenient access to the Airport, BC Ferries and world-class marinas. (id:60626)
The Agency

