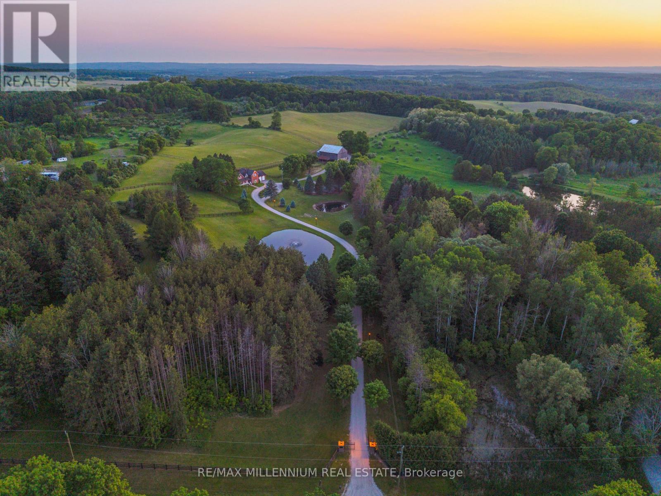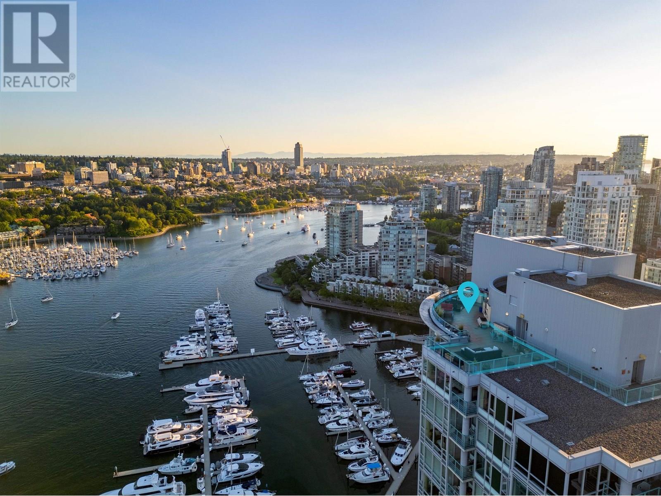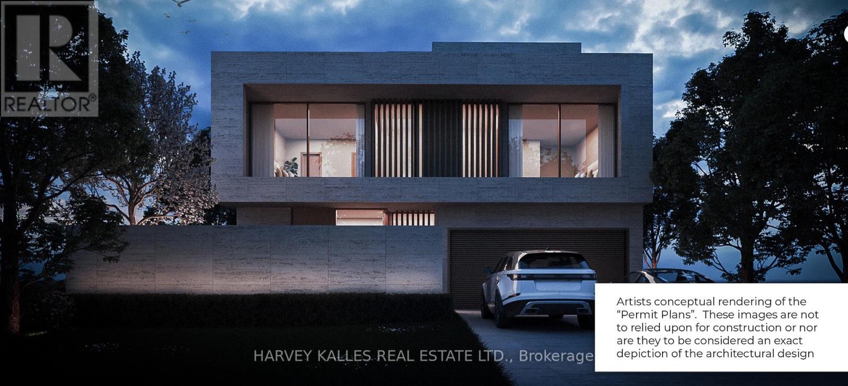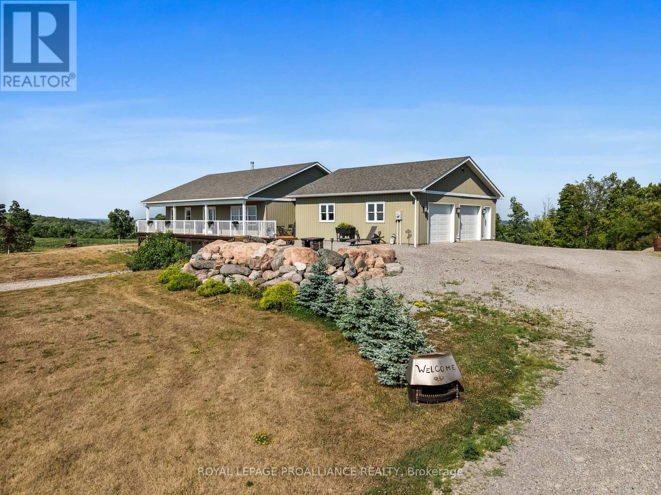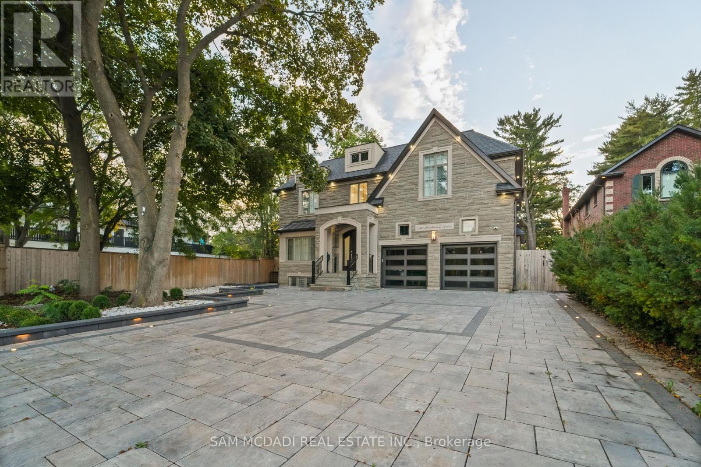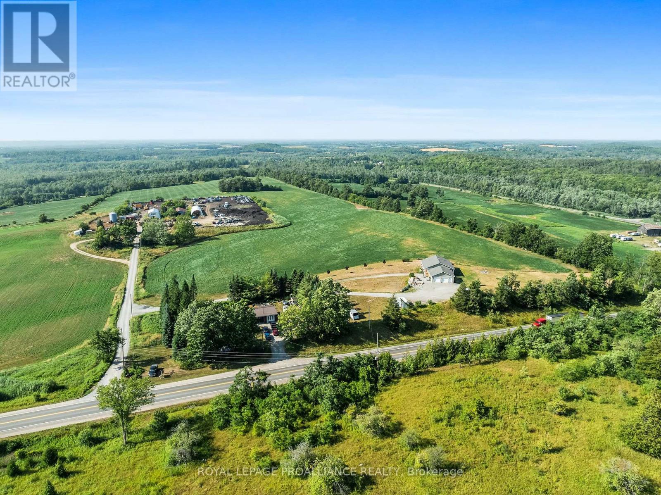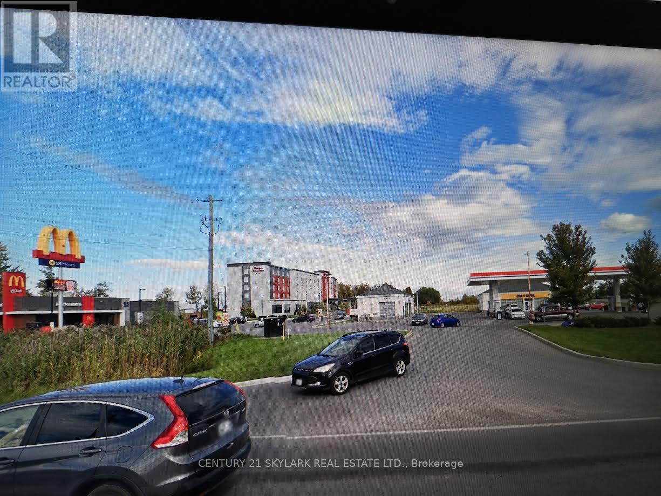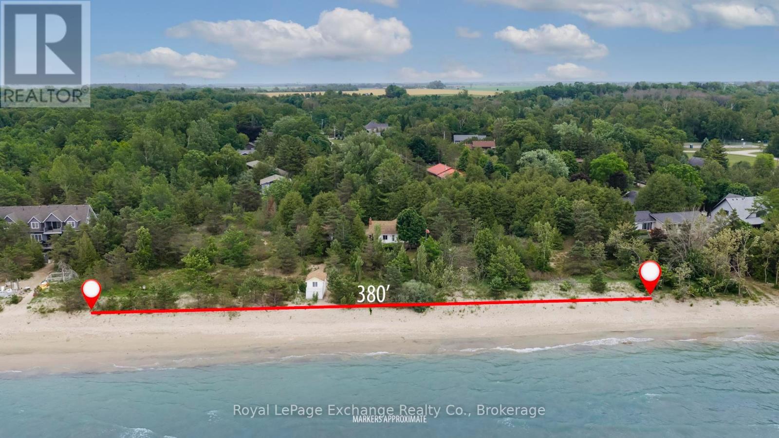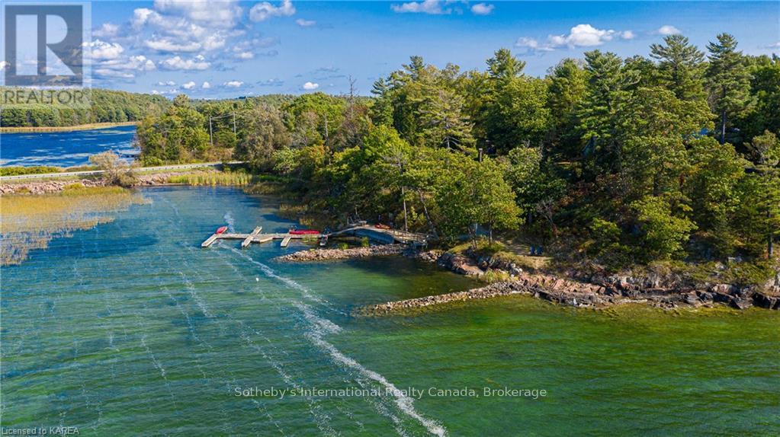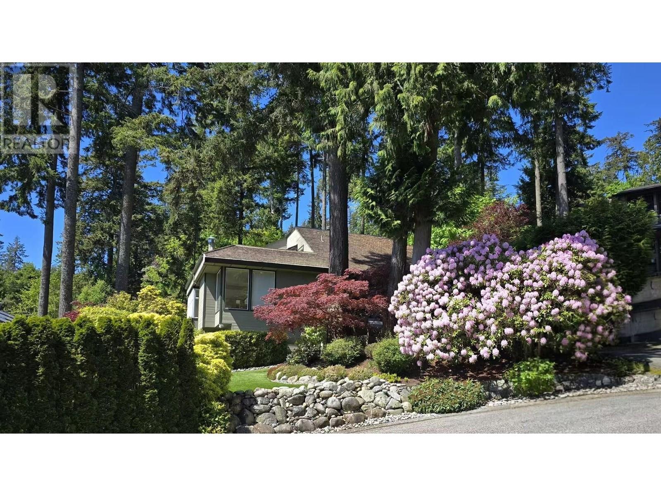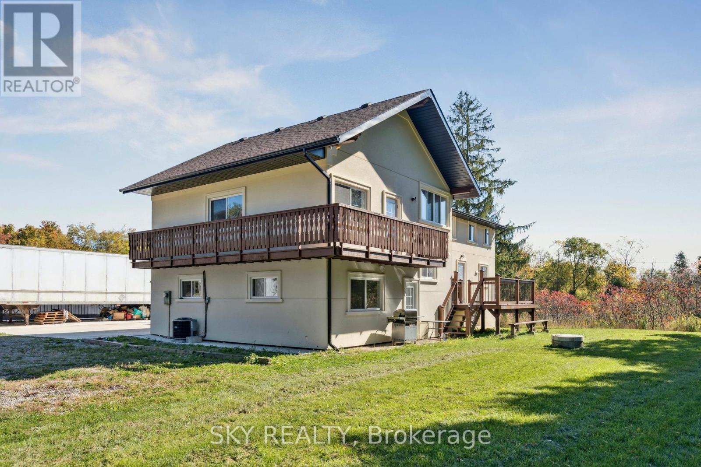16718 Caledon King Townline N
Caledon, Ontario
Welcome To 16718 Caledon King Townline N, A Rare Hobby Farm Estate On Nearly 25 Scenic Acres In Caledon. Behind The Gated Entrance Lies A Property That Blends Privacy, Function, And Long-Term Potential. The Spacious 5-Bedroom Residence Offers Comfort For Family Living With Large Principal Rooms And Serene Countryside Views. Perfect For Multi-Generational Living, Entertaining, Or Quiet Enjoyment, This Home Is Both Practical And Inviting.Equestrian Enthusiasts Will Appreciate The Well-Equipped Barn With 6 Stalls, Multiple Paddocks, And Open Pastures For Riding And Training. Two Tranquil Ponds Enhance The Natural Landscape, While A 1,200 Sq. Ft. Detached Workshop And Oversized Garage Provide Excellent Space For Hobbies, Storage, Or Business Needs. An Inground Pool Adds To The Lifestyle Appeal, Making This Estate Ideal For Those Who Value Both Work And Play.Located In The Palgrave Estate Residential Community, This Property Also Offers Future Development Potential. Conveniently Located Just 10 Minutes From Tottenham, Schomberg, And Bolton, You'll Enjoy Rural Serenity With Quick Access To Town Amenities, Shopping, Dining, And Commuter Routes.Additional Highlights Include Mature Trees, Manicured Grounds, And Sweeping Countryside Views That Create A Peaceful Retreat Unlike Any Other. Whether You Are Seeking A Private Family Estate, An Equestrian Haven, Or A Hobby Farm With Long-Term Upside, 16718 Caledon King Townline N Is A Signature Caledon Offering. Don't Miss The Chance To Make This Remarkable Estate Your Own. Truly A Must-See! (id:60626)
RE/MAX Millennium Real Estate
3903 1033 Marinaside Crescent
Vancouver, British Columbia
Stunning waterfront Penthouse at Quaywest with over 2093 square ft of luxury living space. Featuring floor-to-ceiling window frames and breath-taking views of False Creek, city line and north shore mountains. Enjoy the magnificent lifestyle Yaletown has to offer! The expansive 1,337 square ft private patio with panoramic views is well suited for hosting intimate events and entertaining guests. Thoughtfully designed with elegant finishes, the home comes with A/C, 2 parking stalls, and ample storage. A 3rd bedroom can be added with light reno. Full-service amenities-concierge, indoor pool, gym, sauna, and more. Steps to the Seawall and world-class dining, this penthouse is a redefinition of luxury living in Vancouver. Open House, this Saturday Oct 25th, 2-4pm. (id:60626)
Exp Realty
106a Richview Avenue
Toronto, Ontario
A wonderful Opportunity to Build your dream home immediately. SHOVEL READY, with plans and permits in place. Richard Wengle designed, Modern 4+1 Bedroom, 6 Bathroom Masterpiece. 7,719 square feet (includes 2,485 foot basement). Elevator. Prime Forest Hill Location, close to Bathurst Street. Near Best private (Upper Canada College, Bishop Strachan School) and Public Schools (Forest Hill Jr. and Sr., Forest Hill Collegiate Institute). With a walk score of 97%, Easy Access to Downtown, Highways and Forest Hill Shopping. (id:60626)
Harvey Kalles Real Estate Ltd.
1470 Echo Lake Road
Lake Of Bays, Ontario
87 Acre Class A operating Granite Quarry, The remaining volumn of granite/material was professionally assessed at 7,000,000.00 MetricTonnes of material/Granite in the ground. Perfectly located in the Lake Of Bays Region supplying raw materials to the construction trade as well as to government agencies. Portable ashphalt, concrete batching plants and Magazine are allowed on this property, also has hydro at the street. Presently there is $500,000 in finished material inventory at cost above the purchase price. Exisiting operating equipment on site and can be purchased if desired. Under the Class A license there are no limited to annual extraction. (id:60626)
Forest Hill Real Estate Inc.
1526 County Road 2
Otonabee-South Monaghan, Ontario
Incredible Opportunity 273 Acres with Agricultural & Industrial Zoning on the Otonabee River. A rare and versatile offering! Set on an expansive 273-acre parcel with over 2,000 feet of frontage along the scenic Otonabee River, this property combines agricultural and industrial zoning ideal for a wide range of uses. While agriculture is central, you could also establish a riverside campground, horse stables, a commercial kennel, or many industrial permitted uses such as the current auto recycling business. The property features a modern 2,124 sq ft commercial building (built in 2020), a spacious 3,650 sq ft barn, and a beautifully designed bungalow constructed approximately 10 years ago. This stunning home offers about 3,000 sq ft of finished living space, including a fully finished walkout lower level. Enjoy high-end finishes throughout, with hardwood flooring on the main level and in-floor radiant heated vinyl flooring downstairs. The bright and spacious lower level offers in-law suite potential, featuring a second kitchen, laundry, and a walkout to the backyard. The homes warm farmhouse charm is enhanced by a custom Trex wraparound deck, perfect for taking in breathtaking panoramic views.Ideal for a hobby farm, boating enthusiasts, horseback riding, or exploring the private trails for hiking, ATV'ing, or dirt biking, this one-of-a-kind property truly offers something for everyone. (id:60626)
Royal LePage Proalliance Realty
1160 Birchview Drive
Mississauga, Ontario
This distinguished residence sits quietly on one of Lorne Park's most desirable streets, surrounded by mature trees and a true sense of privacy. With over 6,500 SF of finished living space, the home was designed for both family comfort and large-scale entertaining, boasting classic detailing with modern aesthetics. Inside, the grand foyer opens to light-filled living and dining rooms, framed by wainscotting, coffered ceilings, and rich hardwood floors. A chef's kitchen anchors the main level with quartz counters, an oversized island, walk-through servery, and a separate pantry, while the adjoining breakfast area and family room overlook the landscaped backyard. Multiple fireplaces add warmth and atmosphere, and custom millwork emphasizes sophistication throughout. A main-floor guest suite provides comfort and flexibility for extended family or visiting friends, while brand new impact-resistant windows filter in natural light and efficiency across the home. Upstairs, each of the four bedrooms offers a private ensuite and walk-in closet, creating retreats tailored for both family and guests. The primary suite is a sanctuary of its own, with a boutique-style dressing room and a spa-like ensuite featuring a freestanding tub, glass shower, and heated floors.The lower level extends the lifestyle with radiant heated floors, a recreation room with full bar, a home office, guest suite, and walk-up access to the outdoors. The backyard is extraordinary in scale, complete with stone patios and a covered cabana with built-in BBQ that create endless entertaining possibilities, with space for a future pool, sport court, or tennis court. Equipped with Control4 home automation, built-in speakers, and two laundry rooms, every detail has been considered. The nearby amenities are equally impressive: top-ranked schools, boutique dining in Port Credit, lakefront trails, and hidden gems like Rattray Marsh are just minutes away. A perfect home for the discerning buyer! (id:60626)
Sam Mcdadi Real Estate Inc.
1526 County Road 2
Otonabee-South Monaghan, Ontario
Exceptional Commercial Opportunity 273 Acres with Multi-Use Zoning. Rare offering! This 273-acre property combines agricultural and industrial zoning, presenting endless opportunities for expansion and revenue generation. Currently operating as a profitable and approved auto/vehicle recycling facility, this turnkey business comes with strong financials and the potential to grow or diversify into additional commercial ventures. The property features a 2,124 sq. ft. heated commercial building (built in 2020) with 100-amp service, plus a 3,650 sq. ft. barn for storage or future operations. The extensive land base, with portions fronting the Otonabee River, allows for a wide range of permitted uses including salvage yard operations, agriculture and farm-related businesses, on-farm diversified uses, commercial kennels, livestock sales, riding or boarding stables, forestry and conservation-related activities, and private or public parks. Whether you continue to operate the existing recycling business or explore new ventures like an agri-business, outdoor recreation facility, or riverfront tourism enterprise, the scale and versatility of this property are unmatched. A well-appointed residence is also included, offering comfortable on-site living or rental potential for additional income. Vendor Take-Back Mortgage available for qualified buyers - an excellent opportunity to invest in a multi-faceted commercial property with significant upside. (id:60626)
Royal LePage Proalliance Realty
808 Bell Boulevard W
Belleville, Ontario
GAS STATION, CONVENIENCE STORE AND CARWASH CORNER LOT.NET NET NET LEASE.PROPERTY IS 8 YEAR OLD.LEASED TO VERY REPUTABLE COMPANY. (id:60626)
Century 21 Skylark Real Estate Ltd.
40 Vozka Drive S
Huron-Kinloss, Ontario
Just imagine owning something truly irreplaceable; 380 feet of pristine, sandy shoreline on the crystal clear waters of Lake Huron. This is not just a property, it's 1.84 acres of total privacy, surrounded by nature, where you can create your family's legacy retreat or dream estate. You'll love the charm of the existing three-bedroom, two-bath cottage, but what makes this opportunity rare is the unmatched potential, there's simply nothing else like it on Lake Huron. The south end of the property offers a magical treed hideaway, perfect for your kids or grandkids to run, play, and make lifelong memories. Most people dream of this kind of escape... only a few ever get to own it. Imagine what life would look like, with family made memories for generations to come, at 40 Vozka Drive, just south of Kincardine. This sprawling lakeside property is only a 10 minute drive to downtown Kincardine, one and a half hours to Kitchener-Waterloo, less than two hours to London and an easy three hour drive to Toronto. (id:60626)
Royal LePage Exchange Realty Co.
345 Thousand Islands Parkway
Front Of Leeds & Seeleys Bay, Ontario
Intimately located between Gananoque and Ivy Lea along the 1000 Islands Parkway, lies this quiet, cozy group of cottages set in a picturesque bay. Each cottage has distinct design elements, private bathrooms, decks and parking. They also have their own private hot tub, fire pit and outdoor grill. \r\n\r\nOne of the features of the 3.5 acre property that is so keenly important is the CT Zoning (Tourist Commercial) which significantly allows for possible expansion and options normally not available otherwise. The current owners have installed a state of the art wastewater treatment system, renovated the current cottages and retained older buildings on site to preserve their important positions on the parcel of land. With just over 700' of waterfront and a stonebreak wall that provides for safe dockage at the multi slip docking set up this is the perfect location for a cottage rental business, a private or corporate getaway. \r\n\r\nOne cottage currently is set up for year round use but with HVAC in all cottages certainly early and late season will be exceptionally comfortable. There are two back up generators on site for the completely furnished cottages to make sure that family and guests stay safe and warm if the power does go out. There are 5 cottages on the property. Buildings measuring at: 734sqft, 360sqft, 1,004sqft, 546sqft, 340sqft.\r\n\r\nThis is an amazing opportunity if you are an islander who is looking for a mainland location that can accommodate overflow guests, off season enjoyment or just a stepping off point for your island property that also creates an income. (id:60626)
Sotheby's International Realty Canada
4635 Caulfeild Drive
West Vancouver, British Columbia
Nestled in tranquil Caulfeild, this remodeled home (2023) blends modern elegance with West Coast charm. The open floor plan is illuminated by expansive picture windows, offering captivating views. The gourmet kitchen features custom cabinetry, granite countertops, and stainless steel appliances. The main floor includes three spacious bedrooms and a welcoming family room. Upstairs, the primary suite offers a personal deck, walk-in closet, cozy fireplace, and a spa-like ensuite. Additional features include vaulted ceilings, skylights, and a versatile rec room/nanny suite with a full bath and separate entrance. In the yard, beautiful low-maintenance landscaping with mature rhododendrons. Walking distance to Caulfeild Elementary, Rockridge Secondary, and Caulfeild Village. See the virtual tour! (id:60626)
Exp Realty
12478 5th (Fifth) Line
Halton Hills, Ontario
Unique 1 acre property featuring a Renovated 3 bedroom house and freestanding 9000 sq ft Commercial/industrial Building with a 2 Legal bedroom unit above the warehouse. The Renovated House has 3 bedrooms on 2nd floor, large living areas, and basement. High speed internet available. The commercial/industrial building is zoned Rcc which includes various uses including Light manufacturing/warehousing. Commercial building also has a legal 2 bedroom apartment on 2nd floor with a separate entrance (not included in sq footage). The building has 2 grade level drive-in doors, and 1 truck level dock which can accommodate a 53' trailer. @ Bathrooms in warehouse. Many updates have been done to the property including Stucco on the house's exterior, 50% of the roof was replaced in 2021, Epoxy Floor though out the warehouse. Warehouse has 208V - 3 Phase Power available. Minutes drive from Milton, Georgetown, Acton and HWY 401. Close to Limehouse Conservation Area and hiking trails. (id:60626)
Sky Realty

