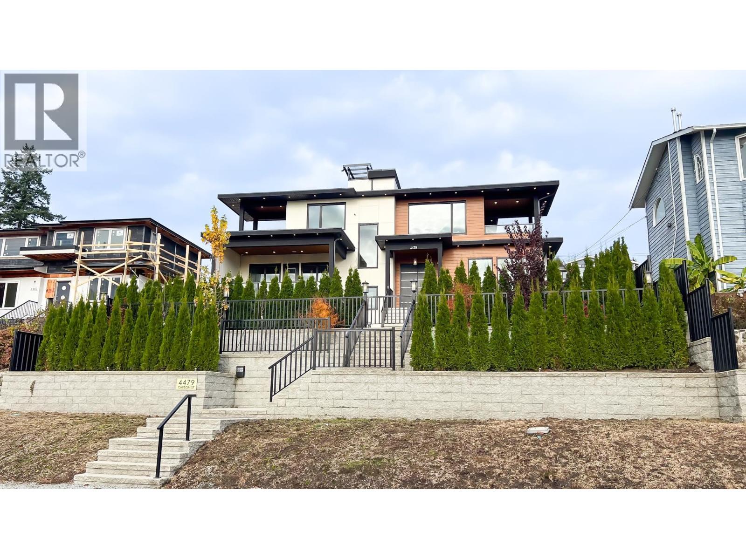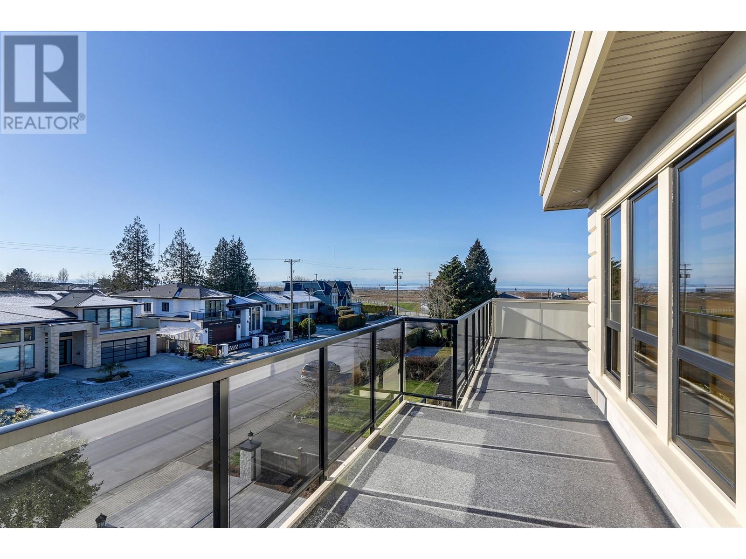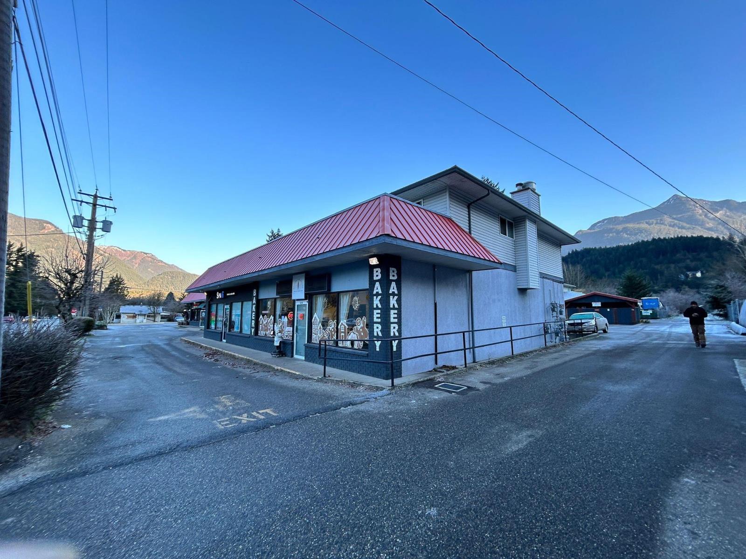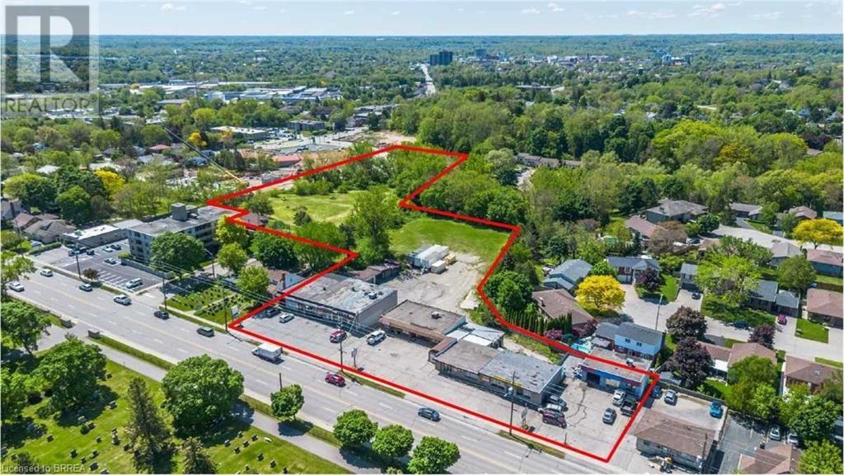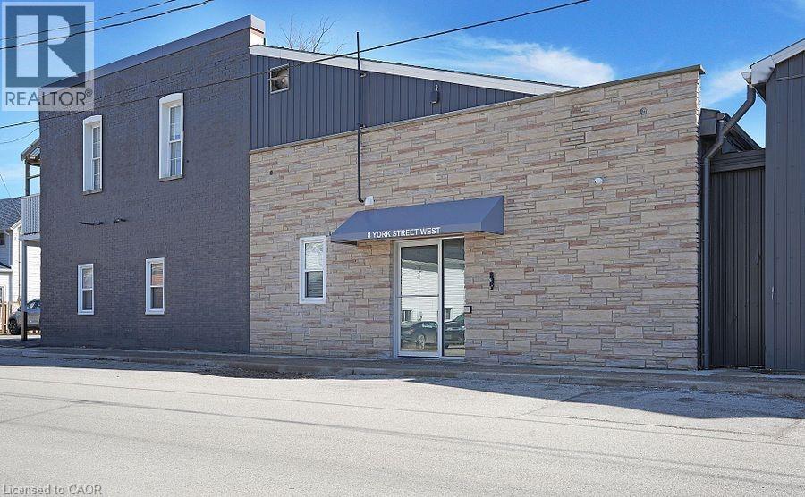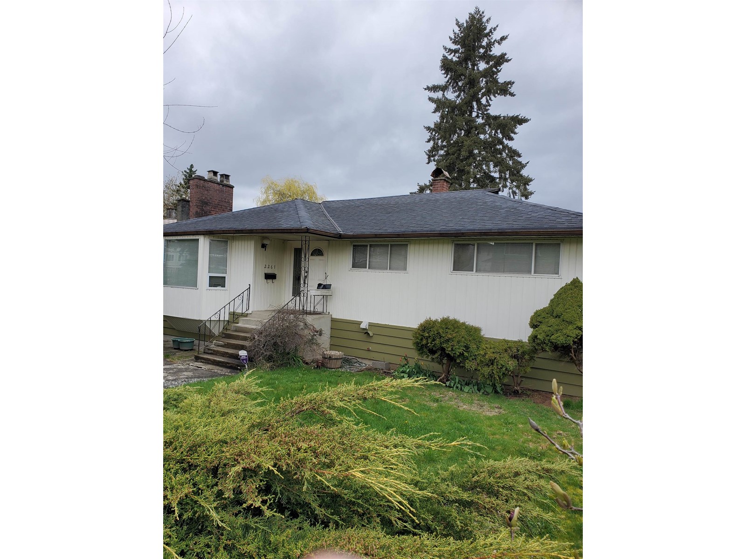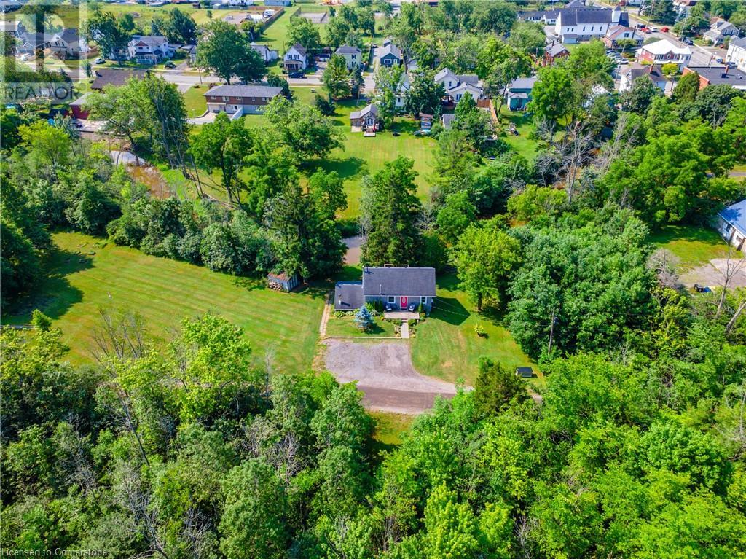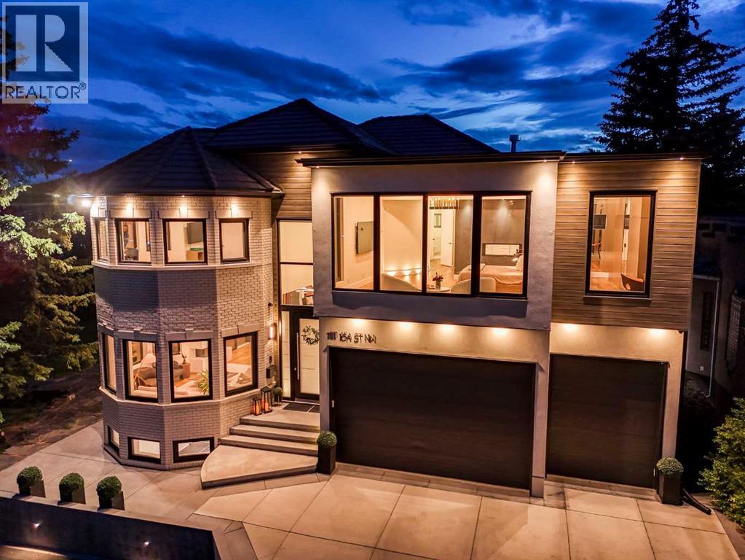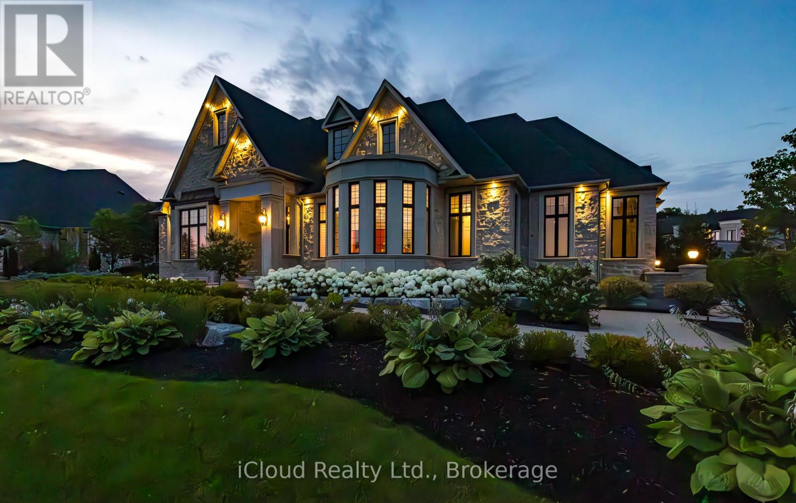4479 Carson Street
Burnaby, British Columbia
Luxurious mansion in excellent south slope location with panoramic south facing views. Opulent features include large Roof-top deck with amazing views, spacious steam room, infrared sauna, and a top-notch theatre room. Other noteable features include a massive main kitchen island, 10 foot main floor ceiling, 9 foot third floor ceiling, a variety of unique and stunning accent walls, and a very private front and back yard. Good rental income from basement is a great mortgage helper. House also comprises of 5 outdoor decks to enjoy the outdoors right in the comfort of your own home! (id:60626)
Team 3000 Realty Ltd.
408 Allen Court
Richmond Hill, Ontario
Brand new, never lived in, and custom design and built from the ground up welcome to 408 Allen Court, a one-of-a-kind luxury home tucked away on a quiet cul-de-sac in Richmond Hill. Situated on a premium pie-shaped lot, this residence offers over 5,500 sq ft of finished living space and refined details of crown moulding, extensive mill work and pot lights throughout. Inside, you'll find 10' ceiling on the main floor, 9' ceilings upstairs and in the basement, oversized windows, and a custom skylight that fills the home with natural light. The kitchen is a showpiece with a high-end KitchenAid fridge, Bosch appliances, a large quartz island with walk-out to a private deck. Open concept and elegantly designed living areas including formal living & dining room, family room, office/library, and a full 4-pc bathroom making the main level both spacious and functional. Upstairs, all four bedrooms feature their own ensuite bathrooms. The primary suite includes a fireplace, walk-in closet, lounge area/office and spa-like 5-pc ensuite. Laundry is conveniently located on the upper level with LG washer/dryer and dual linen closets. The finished basement includes a separate entrance & staircase, two full bathrooms and bedrooms, one with its own private ensuite, a large recreation area, plus rough-in for a future kitchen and laundry ideal for multigenerational living or rental potential. Extras include an oversized garage, interlock driveway for 6-8 cars, HRV, hot water recirculation, smart thermostat, heat pump, high efficiency furnace and separate electrical panels on each level. Zoned for Bayview Secondary (IB), Crosby Heights (Gifted), and Beverley Acres (French Immersion). Close to GO, Hwy 404/407, parks, and shops. (id:60626)
International Realty Firm
3131 Williams Road
Richmond, British Columbia
NEW with OCEAN views - Spectacular 3 level Home of almost 5000 sq. ft. located steps to Richmond Dyke. Magnificent Luxury Family Residence situated on quiet end of street. Modern home of 6 bedrooms with 3 Master Bedrooms on 2nd & 3rd floor, 8 washrooms, 2 Media rooms & Den. Offers a stunning Open design with Spacious rooms. Large windows with WATER & Mountain Views from the FOUR Large Front & Back Decks. GOURMET Kitchen & large WOK Kitchen too. Top of the line Stainless Steel appliances. A/C, HRV & Hot water Radiant heating on all 3 floors. Luxury features including Security System with 6 HD Night Vision, Control-4 system with integrated Lighting, Heating, Music & Garage Door. 2-5-10 New Home Warranty & Sprinklers too. Schools: Dixon Elementary & Hugh Boyd Secondary. (id:60626)
Sutton Group Seafair Realty
20515 20 Avenue
Langley, British Columbia
Experience resort-style living on a private, park-like 2.19-acre property in Brookswood (not in ALR.) This impeccably maintained rancher is located directly across from Campbell Valley Park and nature trails. Features include an indoor swimming pool and a heated four-bay workshop/barn with 200 amp service-48' x 28' three-bay area with 10' ceilings plus an 18' x 50' bay with 14' ceilings for RV storage. A separate approx. 900 sq.ft. in-law cottage/art studio/home office offers versatile use. A rare opportunity combining tranquility, convenience, and excellent investment potential. Sellers states $9600 total rent per month. Fixed term tenancies until March 2026. Please allow 24 hours notice for all showings. (id:60626)
Royal LePage - Wolstencroft
1618 Dogwood Trail
Mississauga, Ontario
Stunning New Custom-Built Masterpiece! Luxurious 4+1 Bedrooms, 6 Bath Home, Boasts Elegance & Design. Over 5700 SF of Luxury Living Space plus 548 SF Garage, w/ Large Double Doors, That Comfortably Fits 3 Cars!! Open Concept Design, Sun-Filled Through Stunning Oversized Custom Windows. Executive Main Floor Office Overlooking the Front Yard. Gourmet Kitchen w/ High-End Chef Inspired Jenn Air RISE Series B/I Appliances, Quartz Countertops, Huge Double Waterfall Island w/Breakfast Bar, Sep Servery & Sep Dining Room. Mudroom Entrance From Garage, Featuring Custom Cabinetry and 2nd Washer & Dryer. Gorgeous White Hickory Hardwood Floors and Floating Staircase w/ Glass Railings. Pot Lights, Designer Fixtures, & Custom Closets Throughout. Grand Master Suite w/ 7pc Ensuite and His & Hers Sep Custom Closets. Spacious Bedrooms and Spa-Like Baths. Professionally Finished Basement w/Nanny Suite, Wine Cellar, Rec Room, Sep Theatre Room, & Walk-Out to The Backyard. Outdoor Oasis w/Pristine Landscaped Yard, 187 SF Cabana w/187 SF Loggia & Bathroom Rough In. Energy-Efficient Features & Smart Home Technology Roughed In. A Dream Home That Defines Upscale Living in a Desirable Neighborhood! Mineola Offers A Perfect Blend Of Natural Beauty, Excellent Schools, And Convenient Amenities, Making It Ideal For Families And Professionals. Top Schools Like Mineola Public And Kenollie Public Foster Strong Academics, While Nearby Parks, The Credit River, And Lake Ontario Provide Outdoor Enjoyment. Residents Have Quick Access To Port Credit Villages Restaurants And Shops, Square One For Shopping, And The Port Credit GO For Commuting To Toronto. With Its Serene Streets, Luxury Homes, And Strong Community, Mineola Combines Suburban Tranquility With Urban Convenience. Don't Miss The Opportunity To Make This Exceptional Property & Neighborhood, Your New Home! (id:60626)
Royal LePage Real Estate Services Ltd.
1-5, A,d,e 821 Sixth Avenue, Hope
Hope, British Columbia
Huge reduction, and CAP Rate is now 5%. Strip mall located in downtown of growing Hope, BC. Zoned CBD, allowing variety of uses. Good CAP rate, and priced below appraisal value. It is a mixed commercial building with five retail units on main and five apartment units on top. Total of eight strata titles and 52 parking stalls. Huge corner lot, about 0.65 acre. Metal roof was installed in 2015, and building was completed around 1992. Opportunity to add potential growth in your investment portfolio. All appointments must be done through the listing realtor. All measurements are approximate and buyers to verify all information if deemed important. (id:60626)
Coldwell Banker Executives Realty (Kamloops)
160-170 Charing Cross Street
Brantford, Ontario
Take advantage of this opportunity to own a property with significant income potential and development possibilities in the heart of the city. **5 Parcel Package** - This property spans 4.722 acres in the booming area of Brantford, Ontario, offering a wealth of opportunities. It features nine retail storefronts along with an additional 4 to 7 rental units located at the rear. The retail plaza provides an excellent chance for substantial returns, boasting over 25000 square feet of retail space plus storage. Moreover, included in this package is a 3-acre residential building lot, formed by combining three parcels to create approximately 3.01 acres, zoned H-R4A. Geotechnical Report and Phase 2 Environmental available upon request. This property has significant potential for future development, with up to 50% Vendor Take Back (VTB) financing available for qualified buyers. (id:60626)
RE/MAX Twin City Realty Inc
8-12 York Street
Chatham-Kent, Ontario
Newly built and inspected in 2022, this exceptional multi-residential investment property offers 12 residential units, plus a management-use studio apartment and a separate coin laundry facility that generates additional income. The property features 18 regular parking spaces plus 2 handicapped spaces, and is almost fully occupied with long-term tenants, providing a strong cap rate. The unit mix includes three one-bedroom, one-bath units, four two-bedroom, one-bath units, one two-bedroom, one-bath unit with a den, and four three-bedroom, two-bath units. Recently upgraded throughout, the building showcases high-quality construction and modern updates including new windows, HVAC systems, roofing, plumbing, security system, Wi-Fi, pot lights, updated electrical with individual hydro meters, 400-amp service, fire-coated soundproofing, and more. The property is pet-friendly, non-smoking, and fire-code compliant. Zoned Urban Commercial, this meticulously maintained building is ideally located in a mixed-use area surrounded by multi-residential developments, mature residential neighborhoods, and commercial properties. Situated just west of Erie Street North, Ridgetown's main north-west arterial road, this is a rare opportunity to own a turn-key, income-generating asset in a growing community. (id:60626)
Homelife Miracle Realty Ltd
2261 Hawthorne Avenue
Port Coquitlam, British Columbia
This 9,000 + sf double lot with RA1 zoning, high density, is now available. Possible land assembly for future development. Lane access. (id:60626)
Royal LePage West Real Estate Services
3665 Hayslip Street
Stevensville, Ontario
Welcome to 3665 Hayslip, a rare ~23-acre parcel with ND zoning (Neighbourhood Development—see Fort Erie's zoning bylaw) offering massive potential in one of Niagara’s fastest-growing communities. With frontage on Stevensville Rd—Stevensville’s main street—this property is ideally positioned minutes from the QEW, Niagara Falls, Fort Erie, and the U.S. border. Safari Niagara and local shops are just around the corner. A scenic creek runs along the east side of the land, adding natural charm and potential for creative site planning. Currently improved with an owner-occupied bungalow, this site is perfect for developers or investors looking to capitalize on the region’s rapid expansion. Don’t miss your chance to be part of the future of Stevensville. (id:60626)
RE/MAX Escarpment Golfi Realty Inc.
1111 16a Street Nw
Calgary, Alberta
OPEN HOUSE October 25th 2-4PM. The Glasshaus is a REMARKABLE offering in Calgary’s coveted Briar Hill. This lock-and-leave luxury residence is perched on an ULTRA-EXCLUSIVE ridge lot surrounded by PARKLAND on three sides, offering unmatched PRIVACY and PANORAMIC VIEWS from east to west. A true retreat in the heart of the city, The Glasshaus blends iconic architecture with a low-maintenance lifestyle — perfect for those seeking sophisticated living without compromise. REIMAGINED FROM THE STUDS with nearly $3 million in upgrades — including new electrical, plumbing, HVAC, triple-pane windows, and custom structural reengineering — The Glasshaus is a seamless expression of comfort, functional beauty, refined living, and purposeful minimalism. Smooth stucco, brick detailing, and composite wood-look siding wrap the exterior in a sophisticated, warm-modern finish. Gaulhofer triple-pane windows from Austria, paired with a solar film, provide exceptional energy efficiency, sound attenuation, and soft natural light throughout the day. The entry opens to a 19-foot foyer anchored by the sculptural Apparatus Studio "Cloud" chandelier, floating beneath an architectural window and setting the tone for the artful design within. Airy living spaces flow around a dramatic, climate-controlled glass wine cellar — the centerpiece of the home. The Italian Pedini kitchen — with integrated Miele appliances, a curved quartz island, Matthew McCormick pendants, and handle-free cabinets — is a functional space for those with a passion for culinary arts. Finishes include Spanish hardwood flooring, Italian tile, and New Zealand wool carpet. A Control4 system manages lighting, blinds, audio, video, temperature, intercom, and security. Bowers & Wilkins speakers deliver rich sound throughout. The main level also includes a soundproof office with custom millwork and leather upholstery, a designer powder room, and laundry with quartz surfaces and smart storage. The architecturally striking curved stai rwell leads to the upper level where FOUR IMMENSE bedrooms EACH INCLUDE AN ENSUITE, spacious walk-in closets, motorized blackout blinds, and incredible sunrise and sunset views. The primary suite features a downtown-facing, custom-designed bed wall, a double-sided fireplace, a built-in wardrobe, and a spa-inspired ensuite with radiant quartz counters, “gold” European fixtures, a freestanding tub, a frameless glass shower, and a Japanese-style smart toilet. The lower level hosts a second wine cellar, a wet bar, a state-of-the-art home theatre system, a glass-enclosed gym with cork flooring, a steam spa bathroom, and an open recreation space. Advanced Radon mitigation, water filtration, UV air purification, and a whole-home fire suppression system add peace of mind. Exterior upgrades include full concrete work, electric awnings, and a multi-sport court. The heated 3-vehicle garage offers lift potential. A one-of-a-kind residence, redefined for effortless living. Schedule your private showing today. (id:60626)
Coldwell Banker Mountain Central
45 - 11 Lambeth Lane
Puslinch, Ontario
Welcome to one of the most exceptional homes in Heritage Lake Estates! This home cannot be rebuilt for the selling price! This elegant bungalow offers over 6000 sq. ft. of beautifully designed living space on a 1/2 acre piece of property, featuring stunning natural stone exterior finishes and an Armor Stone landscaping package. Nestled with serene views of the fish-stocked Heritage Lake, this home blends luxury with tranquility. Step inside to discover soaring 12 ceilings, rich European hardwood floors, and custom 9' doors adorned with crystal knobs, all contributing to a sense of grandeur, 4 gas fireplaces, and oversized windows on main floor. Crown molding and expertly placed lighting add to the refined ambiance throughout the main level. The heart of the home is a chefs dream kitchen, fully equipped with high-end Thermador appliances, including a steam oven. The expansive 23' island invites family and guests to gather, and the large butlers pantry with additional appliances makes meal prep effortless. Relax in the living room or sunroom, each featuring a cozy gas fireplace and bathed in natural light. The primary bedroom is a peaceful retreat with a spacious walk-in closet and an ensuite oasis, complete with a steam shower when after using feels like you have been to a spa, a luxurious soaker tub, dual vanity, and a double-sided fireplace for added comfort and charm. Step outside to a fully enclosed, cozy gazebo ideal for entertaining or quiet mornings with coffee. The lower level adds incredible versatility with a large family room, games area, two additional bathrooms, and a self-contained in-law suite with oversized windows, featuring a full kitchen, bathroom, laundry, bedroom, and storage. A wet bar and built-in wine cooler make this space perfect for guests or extended family. Oversized 3 car garage and lawn irrigation system. This home offers it all. Don't miss the opportunity to make it yours! (id:60626)
Icloud Realty Ltd.

