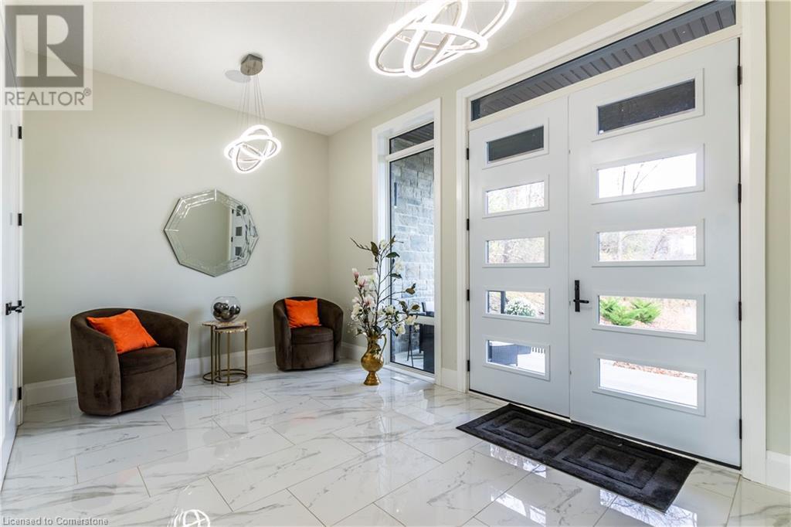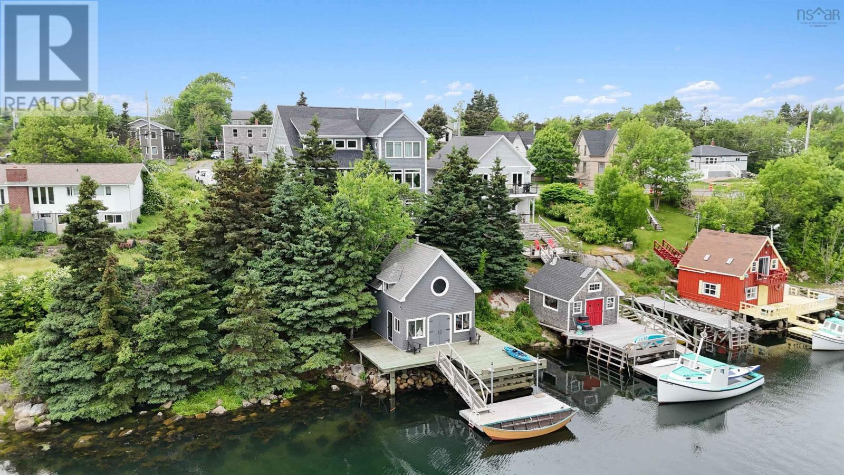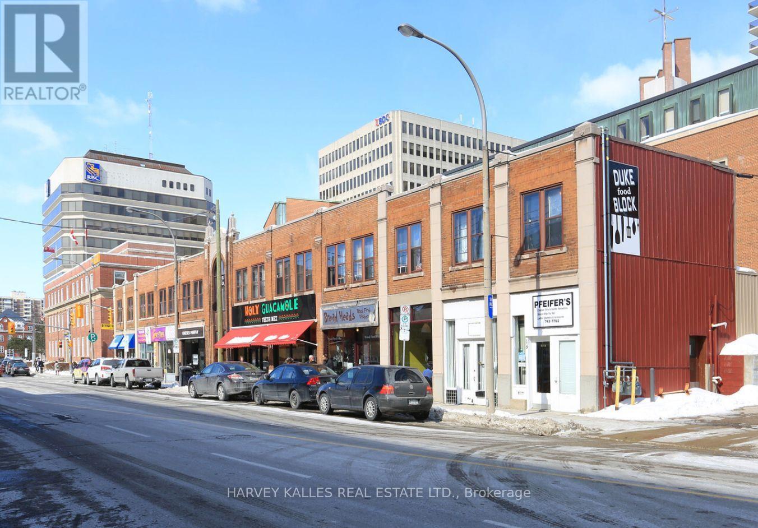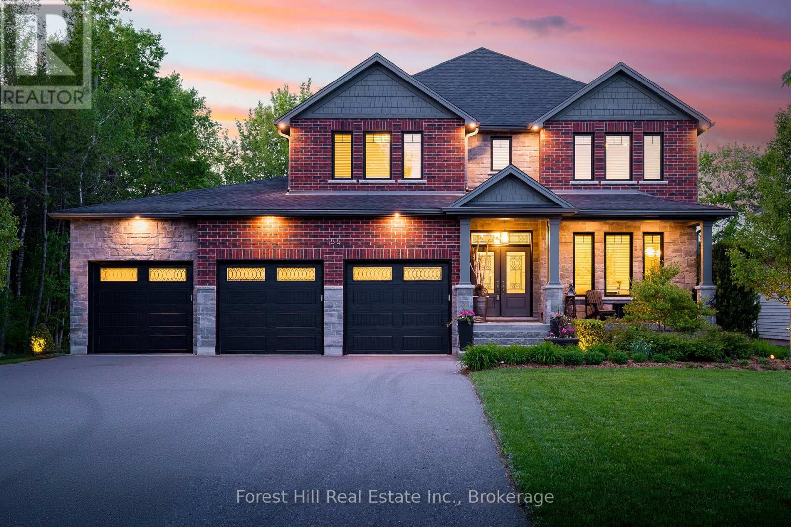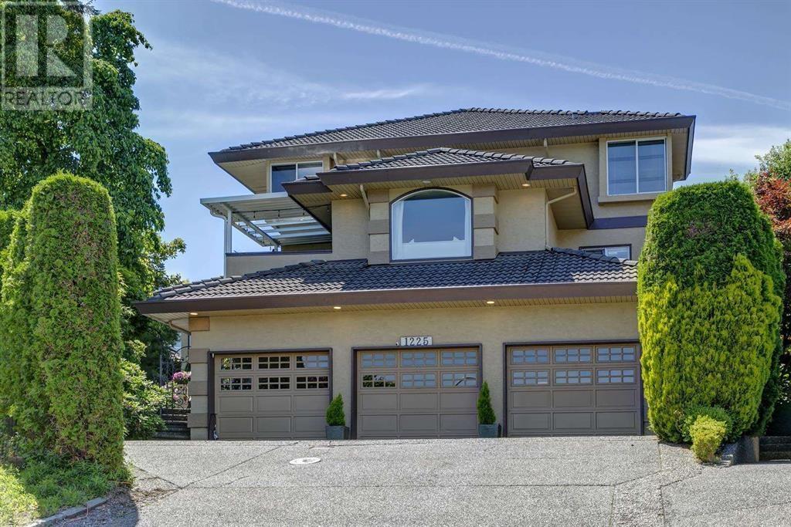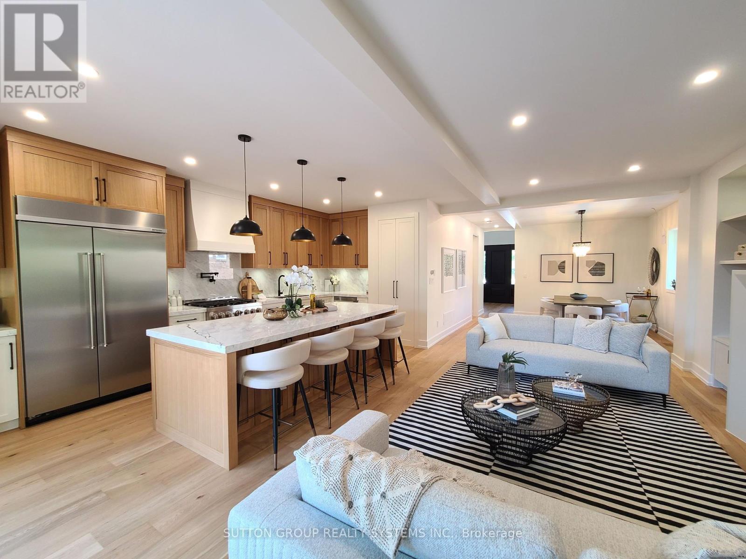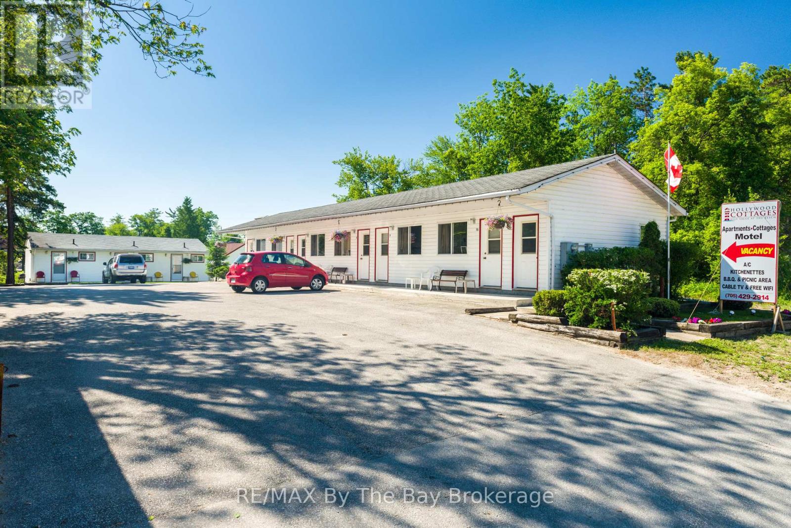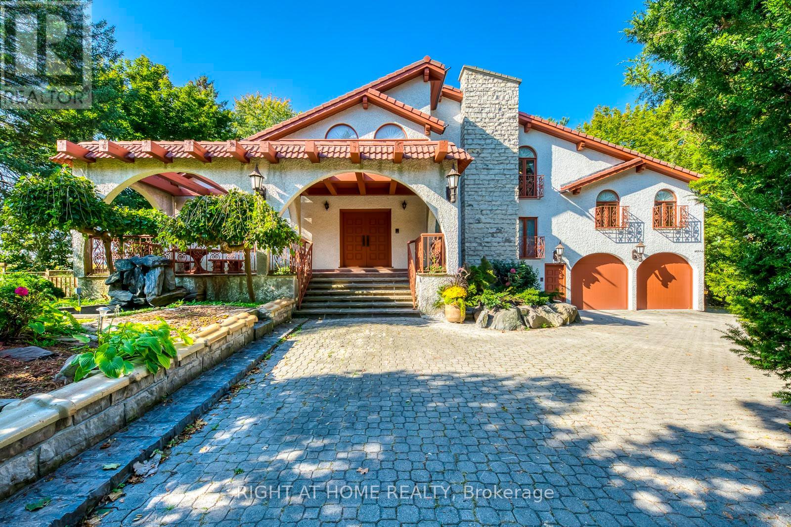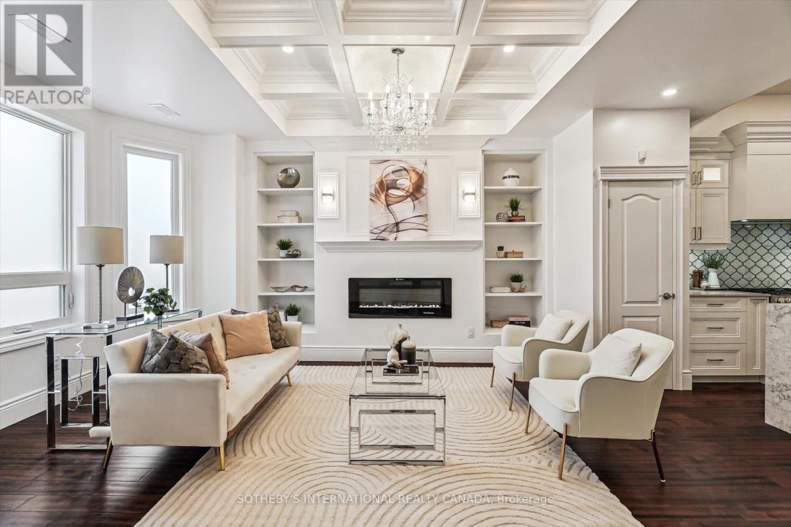111 Grand Ridge Drive
Cambridge, Ontario
WELCOME TO 111 Grand Ridge Dr. and discover this 4600 SQFT residence with lots to offer. Experience the blend of nature and ample space in this stunning modern home nestled on 3 acres of lush Carolinian forest. This private oasis features carpet free through-out and an elevator for effortless access to all levels, perfect for the extended family. The large kitchen boasts top-of-the-line appliances, ample counter space, a dream island and a large butlers pantry, ideal for entertaining or holiday festivities with the whole family. Enjoy any of the 3 large decks, for party or seclusion. This south facing property is bright and airy with 10 FT ceilings on all floors, tranquility of your own wooded retreat, while being minutes from downtown core and highway access. (id:60626)
Red And White Realty Inc.
3895 Angus Drive
West Kelowna, British Columbia
Exceptional semi-lakefront walkout rancher with panoramic views and a private pool oasis! Welcome to a truly rare offering—this beautifully remodelled semi-lakefront walkout rancher boasts sweeping 180-degree lake views, a saltwater pool, and an effortless indoor-outdoor lifestyle that captures the very best of West Kelowna living. Thoughtfully designed for main-floor living, the home features a custom kitchen with granite countertops, built-in cabinetry, and a cleverly concealed dishwasher. The dining area includes a convenient beverage centre, while the spacious living room and expansive lake-view deck create the feeling of floating above the water. Two generous primary suites—each with a walk-in closet and full ensuite—offer comfort and privacy, complemented by a stylish powder room for guests. The walkout lower level is an entertainer’s dream, featuring a large rec room with a custom bar, an oversized third bedroom with walk-in closet, full bathroom, a versatile den, laundry room, ample storage, and a bonus room ideal for a home gym, media room, or both. Step outside and unwind on your sprawling 2,000+ sqaure foot pool deck, complete with a sparkling inground saltwater sports pool, hot tub, and beautifully landscaped yard—all with uninterrupted lake views. Additional features include a double attached garage, RV/boat parking, and a substantial suspended slab workshop—perfect for hobbyists or extra storage. Just steps to the lake and the scenic Gellatly Bay waterfront walkway, and minutes from the West Kelowna Yacht Club, local wineries, shops, and restaurants—this is a lifestyle location like no other. Move-in ready and meticulously updated inside and out—this is your chance to live the Okanagan dream. (id:60626)
Sotheby's International Realty Canada
1578 John Brackett Drive
Herring Cove, Nova Scotia
Visit REALTOR® website for additional information. Architectural oceanfront masterpiece in prestigious Herring Cove, just 20 mins from Halifax. This 3,840 sq ft custom-built estate offers panoramic ocean views, soaring cathedral ceilings, glass railings, & a striking floor-to-ceiling propane fireplace. The main level flows beautifully to a large deck for entertaining. A chef-inspired kitchen, expansive living space, & seamless indoor-outdoor connection define the heart of the home. Upstairs, the private primary suite features ocean-facing windows, a spa-like ensuite, & a dream walk-in closet. The bright, walkout lower level includes two bedrooms, a full second kitchen, & elegant bath-ideal for guests or multi-generational living. A handcrafted two-storey boathouse completes this rare offering. Privacy, luxury, & true East Coast living, just steps from trails & the Royal NS Yacht Squadron. (id:60626)
Pg Direct Realty Ltd.
18 Duke Street E
Kitchener, Ontario
In The Heart of Downtown Kitchener. Two Storey Commercial/Residential Building. 6 Main Floor Retail Stores Plus 7 Residential Apartments On 2nd Flr. (id:60626)
Harvey Kalles Real Estate Ltd.
155 Glenlake Boulevard
Collingwood, Ontario
Welcome to your dream home, a breathtaking 4-bedroom, 4.5-bathroom, two-story masterpiece built in 2019, designed for unparalleled luxury and comfort. Nestled in a serene setting, this residence boasts stunning curb appeal with professionally landscaped grounds and evergreen trees ensuring backyard privacy. The expansive composite deck and charming outdoor wood burning fire bowl, surrounded by lush landscaping, create an idyllic space for relaxation and entertaining.Step inside to a light-filled, open-concept main level featuring gleaming hardwood floors and a cozy natural gas fireplace in the living room, perfect for gathering with loved ones. The chef-inspired kitchen is a culinary haven, equipped with high-end appliances, sleek Cambria quartz countertops, a scullery with additional storage and sink, and premium light fixtures that elevate the ambiance. Convenience abounds with a beautifully finished main-level laundry room boasting wall-to-wall built-ins and a central vacuum system for effortless cleaning.Upstairs, hardwood floors flow through the hallway and into the primary bedroom, a true sanctuary with an oversized walk-in closet and a luxurious 5-piece ensuite bathroom, complete with a soaker tub and glass-surround walk-in shower. All four bedrooms are generously sized, with a large shared bathroom featuring a double-sink vanity and tub-shower combo, while the second bedroom enjoys its own ensuite with a spacious vanity and shower-tub combo.The fully finished basement, with durable luxury vinyl plank flooring, is an entertainers delight, offering a kitchenette, a full bathroom, a versatile living space, and a home gym area.This home also includes a 3.5 garage with natural gas heating for year-round comfort. With every detail meticulously crafted, from the central vacuum system to the sophisticated design, this property blends modern elegance with unmatched functionality. Dont miss your chance to own this extraordinary home . (id:60626)
Forest Hill Real Estate Inc.
1225 Gateway Place
Port Coquitlam, British Columbia
VIDEO https://drive.google.com/file/d/18CjTMIFApunUcnbL2ZbyLSqwsIblEQ7S/view (id:60626)
Nu Stream Realty Inc.
21 South Kingsway
Toronto, Ontario
Stunning New Addition to the Swansea Neighbourhood, Home to Some of the City's Most Impressive Schools. A True Dream House with Impeccable Detail, Amazing Layout & A Colourful Personality! Step in Through Your Custom Solid Mahogany Door, Look-Up Two Stories to a Grand Crystal Chandelier. Convenient Office on the Left W. Built-in Shelving, Bay Window Seating & Imported Italian Lockable French Doors. Walk in Further to an Open Concept Space. Pocket Door off the Dining Hides the Mudroom, Powder Rm & Side Entrance. Living Room Gas Fireplace has a Custom Hand Crafted Mantel & Built-Ins Overlooking a Fabulous Calacatta Marble Slab Kitchen. Cooking is Easy When You Have an Oversized Double Sided Island, Storage is Never an Issue Especially with a Hidden Pantry! 6 Burner Gas Stove w. Pot Filler & Sink Garburator. Tons of Natural Light from the Rear. Open the Double Sliders & Walk-Out to a Large Covered Deck Spanning the Entire Width of the Home. Gas BBQ Line Ready to Hook-Up the Grill! EV Ready! Upgraded Waterline for Excellent Flow. Convenient Upper Level Laundry. Enjoy Views from the Master Walk-Out, Ensuite Feat. Heated Flrs, Double Sinks, Curbless Double Showers w. Seating & Deep Soaker Tub... Separate Bsmt Staircase Leads to a Den, Bedroom & Rec Room with a Bar and Walk-Out to Backyard. Permeable Interlocking. Perennial Garden. Fire Shutters. ACROSS THE STREET Nature Trails & Humber River Leading to the Lakeshore Path. Bus Stop at your Door. Calling All Commuters; Gardener Expressway Entrance Around the Corner! Close to Bloor Subway, Transit, Amazing Schools, Grocery, Gas Station, Restaurants, High Park, Cheese Boutique Behind You! (id:60626)
Sutton Group Realty Systems Inc.
1556 Kamloops Street
Vancouver, British Columbia
Situated on a 4,051 sqft corner lot, this beautifully updated 1929 home offers 5 beds 2 baths over 2,400 sqft of living space over 3 levels. The main floor has original hardwood floors, a sunlit living room with a wood-burning fireplace, a formal dining room and a functional kitchen with breakfast nook that opens to a 200 sqft deck. Two bedrooms and a full bath complete this level. Upstairs offers two generously sized bedrooms. Downstairs includes a spacious bedroom, spa-like bath, large rec room and flex area, cold cellar and extra storage. It also has walk-out access to the private backyard-ideal for guests or extended family. Modern upgrades include on-demand hot water, forced air heating, updated vinyl windows, updated roof and a lovingly maintained garden. A home like this is rare! (id:60626)
Keller Williams Ocean Realty Vancentral
1155 Ebbs Bay Road
Carleton Place, Ontario
Experience ULTIMATE PRIVACY & LUXARY on over 40 acres of land. Welcome to this fully custom-built estate home, an extraordinary retreat designed to impress at every turn. As you approach via the private laneway, your greeted by striking armor stone landscaping and a beautifully designed interlock entrance, setting the tone for the elegance and privacy that awaits. The exterior offers everything you need for work, play, and leisure. A heated 5-car garage with drive-through access, warm/cold water supply, EV charging and direct entry to both the home and basement makes everyday living incredibly functional. A separate 2400sq/ft fully heated detached shop equipped with 200 amp service , water, bathroom, kitchen and a hoist is perfect for all your toys, tools, and ambitious projects. Enjoy a covered, vaulted outdoor dining/lounging area overlooking a saltwater pool accessible from every room in the home creating seamless indoor-outdoor living. Inside, the home exudes sophistication and craftsmanship. Expansive living spaces offer stunning views of the backyard and pool. The custom kitchen is a true showpiece, featuring high-end millwork, indoor bbq, 2 induction stoves, a large walk-in pantry with a built-in bar and second fridge, full door fridge and freeze- a true master piece. With 4 bedrooms (2+2) and 3.5 beautifully appointed bathrooms, every inch of this home has been thoughtfully designed for comfort and style. This is not just a home its a lifestyle. Truly custom. Truly unforgettable. See attachments for a full list of features and upgrades (id:60626)
RE/MAX Affiliates Realty Ltd.
169 Mosley Street
Wasaga Beach, Ontario
Welcome to a remarkable turnkey property situated on 101 feet of prime land along the picturesque Nottawasaga River, offering breathtaking views at the back, and just steps away from the magnificent beaches of Georgian Bay. This exceptional property boasts 14 well-appointed units, including an office space with two-bedroom living accommodations. With numerous upgrades and the potential for future development, this is an investment that guarantees both immediate returns and long-term growth. The high demand for vacation rentals in this area ensures a steady stream of rental income and attractive return on investment. Benefit from the property's established reputation and loyal clientele, ensuring a smooth transition and immediate cash flow. Prime Location: The desirable location, surrounded by natural beauty and recreational opportunities, guarantees possible year-round bookings and repeat visitors. (id:60626)
RE/MAX By The Bay Brokerage
1 Farmer's Lane
Caledon, Ontario
Experience refined living at its finest in this extraordinary custom-built estate, where timeless elegance meets superior craftsmanship. From the moment you step through the beautifully landscaped stone-walled courtyard and into the grand foyer, every detail speaks to exceptional quality and thoughtful design. Soaring cathedral ceilings with three skylights bathe the interior in natural light, while striking wrought iron and oak floating staircases add architectural drama and sophistication. This five-bedroom residence offers a seamless blend of luxury and comfort, featuring multiple stone and wood-burning fireplaces, rich crown moulding throughout, and spa-inspired marble bathrooms. The intelligently designed layout is both spacious and functional, ideal for everyday living and lavish entertaining. A rare 4-car garage, with total parking for up to 12 vehicles, provides ample space for guests and family alike. The fully finished lower walkout basement is a true retreat, complete with a private fitness studio, an elegant recreation lounge with custom made wet bar, a relaxing spa room, sauna, and a cozy fireplace, perfect for unwinding or hosting in style. A rare opportunity to own a home where elegance, warmth, and comfort come together in perfect harmony. (id:60626)
Right At Home Realty
290 Bathurst Street
Toronto, Ontario
Located in the heart of downtown Toronto, this luxury estate is perfectly positioned across from Alexandra Park and steps from the University of Toronto, OCAD University, and Toronto Western Hospital, in the Trinity Bellwood neighbourhood. Wake up every morning to the scenery of a beautiful park across the street, with a view of the CN Tower peaking above the trees. Offering unmatched access to downtown living with privacy and exclusivity, this home is a true masterpiece. Completely updated Structure, Plumbing, Electrical and HVAC to approved Ontario Building Code standards, this house is meticulously renovated (over $500K) with no expense spared. The open-concept main floor features crystal chandeliers, soaring coffered ceilings, and gleaming hardwood floors. The chef's kitchen, equipped with premium smart appliances, features full height custom cabinetry, luxurious Caesarstone granite countertops, and a spacious center island with a dramatic waterfall edge and bistro-style seating. Upstairs, the primary suite is a serene sanctuary with a custom walk-in closet, and a personal luxurious oasis spa retreat main bathroom, complete with rainfall shower head, large soaker tub, heated floors, and towel warmer. The finished basement offers flexible space, including a private in-law suite with its own entrance, ideal for multigenerational living or rental income. Outside, enjoy a private garden oasis and a two-car garage with app-controlled automatic doors and EV charger, permitted for future conversion into a coach house. This home also offers top-of-the-line security, with 24/7 camera coverage, reinforced steel doors, and state-of-the-art features for peace of mind. A rare opportunity to own a refined and luxurious home in one of Toronto's most desired neighbourhoods. (id:60626)
Sotheby's International Realty Canada

