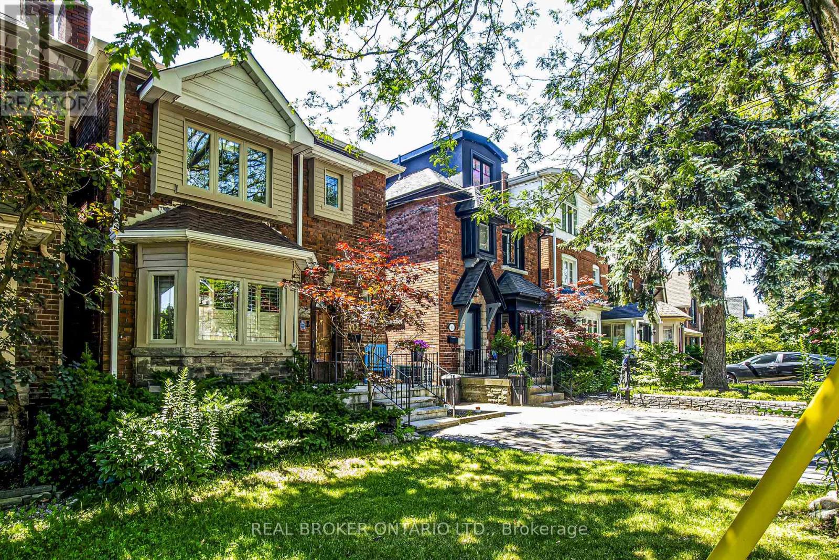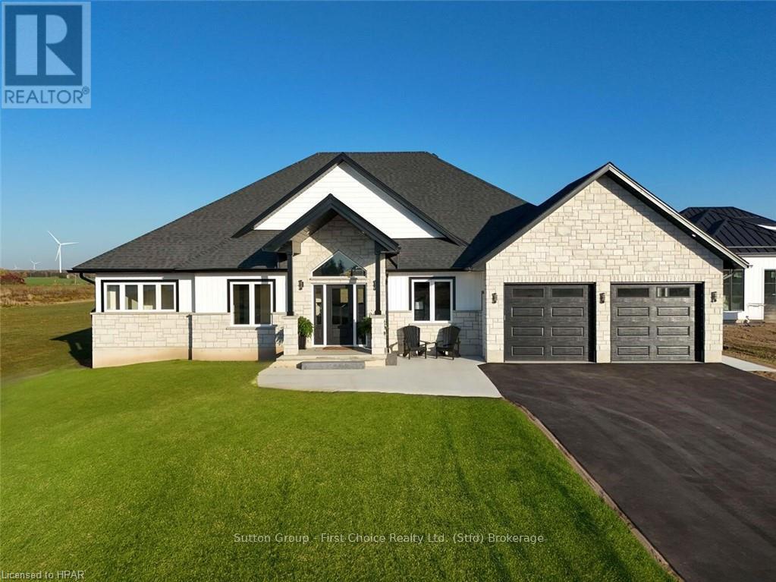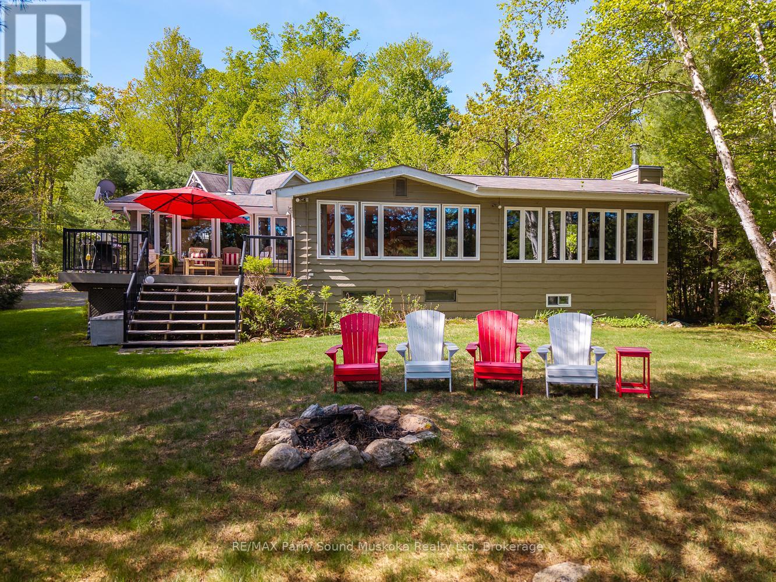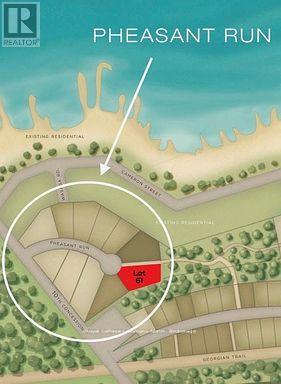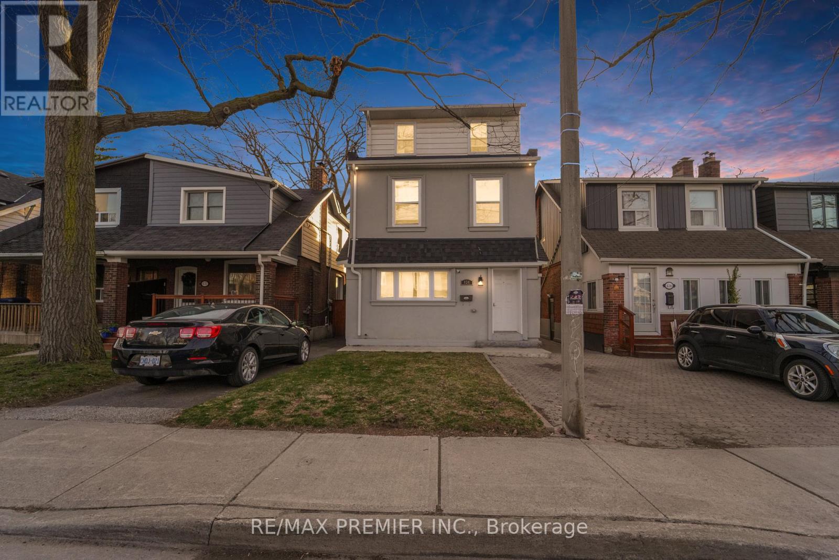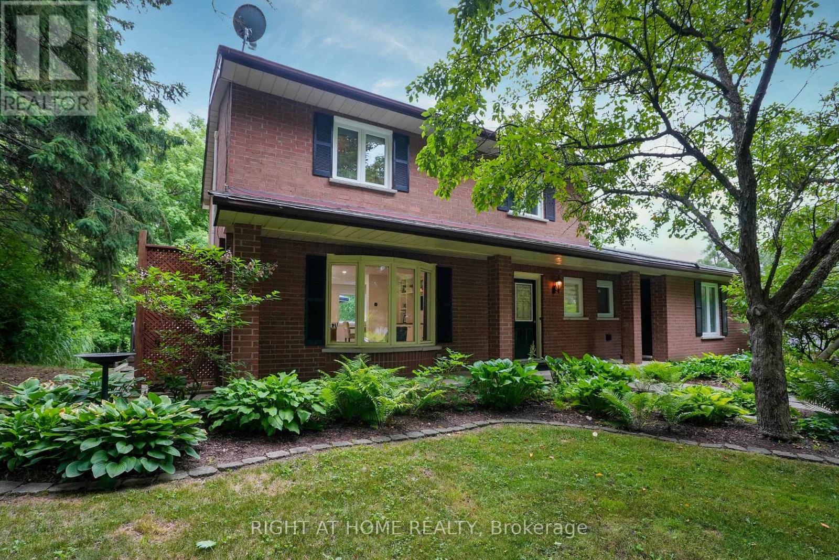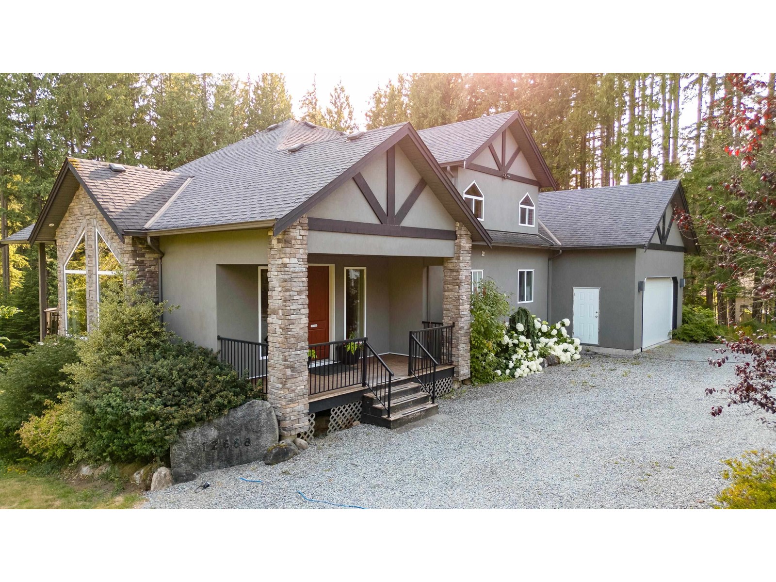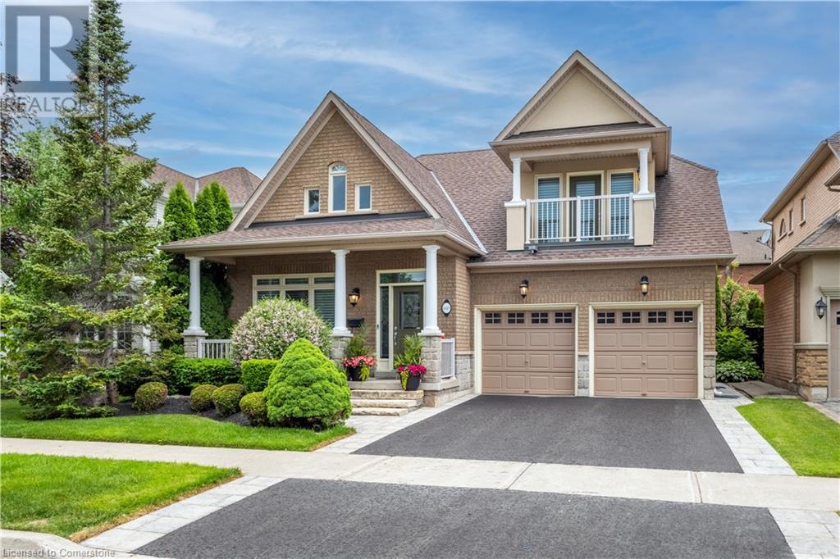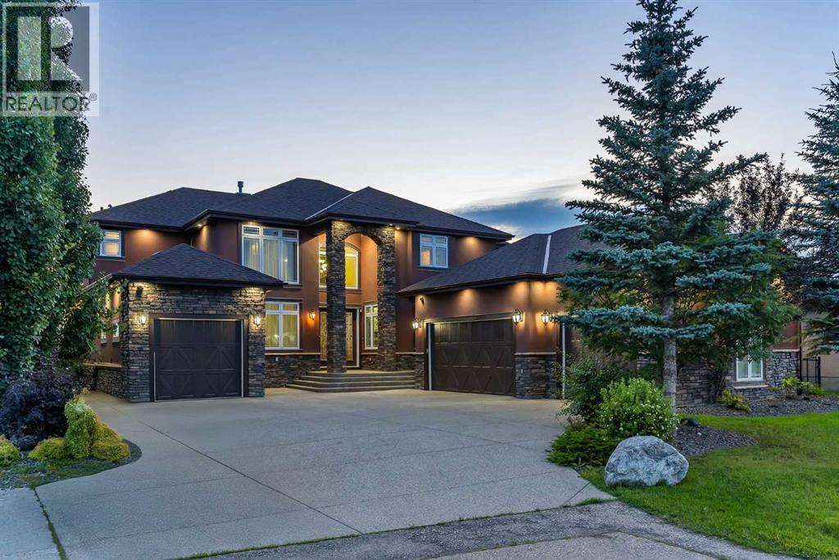413 Roselawn Avenue
Toronto, Ontario
Tucked away in the heart of Midtown's most beloved neighbourhood, this delightful 3-bedroom, 2-bath detached home is brimming with warmth, character, and timeless appeal. Located just steps from highly rated Allenby Public School and North Toronto Collegiate, it offers an ideal setting for families in a welcoming, tree-lined community. Step inside to a sun-drenched living room where a classic wood-burning fireplace sets the tone for cozy evenings. Large windows throughout bathe the sunroom in natural light, creating a cheerful and uplifting ambiance. The fully fenced, south-facing backyard is a true urban oasis-lush, bursting with vibrant perennial plants that bloom year after year, private, and framed by mature trees. A charming garden shed adds both function and character, perfect for storing tools or nurturing hobbies. Whether hosting summer dinners under the trees or enjoying peaceful mornings with a cup of coffee, the outdoor space invites you to slow down and savour the moment. With shops, cafés, parks, community centre and transit all within easy reach, everyday living is effortless here. A legal front parking pad offers rare convenience. Don't Miss the Opportunity to Make This Serene Retreat Your Family's Next Home. (id:60626)
Real Broker Ontario Ltd.
73588 Irene Crescent
Bluewater, Ontario
Welcome to lakeside living with this brand new custom home with 4 Bedrooms, 3 Bathrooms, custom office, main floor laundry and stunning views. With 2,560 square feet of living space on the main floor plus an additional 2550 square feet in the basement of potential living space left for your personal touch that could include a home gym, more bedrooms, movie theatre room and more- finish it yourself or have the builder finish it before you move in! On the main floor you will find a Master Bedroom with walk-in closet, spa like ensuite with custom tile shower and freestanding soaker tub and patio doors. There are plenty of custom features including built ins around the gas fireplace, wall accents in the front entry and dining room, custom built ins in the office, a stunning laundry/mud room off the garage and more! Beach Access is located between across the road between Lot 2 & 3 and features a gradual well appointed pathway for ease. Spend the day enjoying the sandy shores of Lake Huron and capture the stunning sunsets every evening. (id:60626)
Sutton Group - First Choice Realty Ltd.
3 Maureen Drive
Seguin, Ontario
Spacious year-round cottage or waterfront home on sought-after Little Whitefish Lake, part of a crystal clear three-lake chain with kilometres of boating available. Set on a gentle treed lot with 114 feet of sandy shoreline, this property is ideal for families, weekenders, or full-time lake living. The main cottage features pine flooring throughout, a wood-burning fireplace plus wood stove, three bedrooms, two full baths, and stunning lake views from many principal rooms. Need space for guests or extended family? The winterized two-bedroom coach house over the garage includes a full bathroom and plenty of room for storage below. There's also a lakefront bunkie for extra sleeping space. Located on a year-round township-maintained road, just 20 minutes from Parry Sound and under 2 hours from the GTA. Whether you're looking for a weekend escape or a full-time lakefront lifestyle, this one checks all the boxes. (id:60626)
RE/MAX Parry Sound Muskoka Realty Ltd
111 Pheasant Run
Blue Mountains, Ontario
What will you create on a premiere building lot in Pheasant Run! Situated at the end of the cul de sac backing to a green space adjacent to a 10 acre park, this .66 acre lot is ready for your imagination. (id:60626)
Royal LePage Locations North
324 Easthom Rd
Gabriola Island, British Columbia
Gabriola Island Opportunity we have Two Parcels of Land to be sold as one package, 324 Easthom Road is 1.98-acre Water front property with four buildings plus storage, approximately 4600 square feet combined, consisting of five rental units, earning reasonable income. Beautiful views overlooking Descanso bay out to Newcastle (Saysutshun) & Protection Islands. A short 20-minute Ferry ride from Nanaimo the Island has lots to offer, The Second property is 440 North Road 18.5 Acres this property has an approved water system that supplies the water to the five rental unit plus one other home as well as the BC Ferries public washrooms. The balance of the 18.5 Acers is currently undeveloped. Gabriola is growing and yet still has the island lifestyle feeling. (id:60626)
RE/MAX Professionals
3429 Post Road
Oakville, Ontario
Experience modern luxury in this rarely offered 4+1 bedroom, 5-bathroom home in Oakville's coveted Glenorchy neighbourhood. This is one of the nicest floor plans you'll find. Featuring over 2,850 sq. ft. plus a builder-finished basement, this 2021-built property showcases 10' main-floor ceilings, a large open-concept living area with a double-sided gas fireplace, and a gourmet eat-in kitchen featuring Quartz counters, built-in Bosch appliances, and extended cabinetry. Whether having large dinner parties or a separate living and lounge area is essential, you will appreciate the layout and the touch of separation without feeling closed off. Upstairs, four generously sized bedrooms each enjoy access to a bathroom highlighted by the primary suites spa-like 5-piece ensuite. The finished basement makes the perfect spot for movie nights and guest accommodation with the additional 4-piece bathroom. Conveniently located near top-rated schools, parks, and highways. Don't miss this contemporary gem - it's a must-see! (id:60626)
Century 21 Miller Real Estate Ltd.
434 Victoria Park Avenue
Toronto, Ontario
Legal Triplex Rare Opportunity! This meticulously constructed legal triplex generates over $100K in gross annual rent. Each unit comes complete with its own laundry area, making it ideal for both long-term and short-term rentals an exceptional investment opportunity. Built recently to meet the latest building codes and permit standards, this property offers lasting peace of mind. Located in the heart of the beaches, every unit has been thoughtfully renovated with superior craftsmanship and premium finishes, blending elegance with functionality. Key features include: A detached double car garage providing ample parking and storage, plus additional driveway parking. Two furnaces, two tankless hot water tanks, and two AC units ensuring efficient climate control while the basement and main floor share one system, the upper unit enjoys its own dedicated setup. Three hydro meters and two gas meters for straightforward landlord maintenance. Don't miss your chance to own this turnkey investment property or spacious residence with significant income potential in a prime location. Experience modern living and exceptional investment convenience with this remarkable triplex, offered with two vacant units. (id:60626)
RE/MAX Premier Inc.
1320 Kent Street
White Rock, British Columbia
10,364 sq. ft. lot in White Rock. Potential new zoning allows for "up to 4 dwellings. Charming 1970s rancher with basement on a beautiful and spacious property. This well-cared-for home features 3 bedrooms, 1.5 baths, original hardwood floors, and an unfinished basement with a 4th bedroom and lots of great potential. Enjoy vinyl windows and a large, private back deck perfect for outdoor gatherings. Located just five blocks from the beach, with convenient access to Hwy 99, King George Blvd, and shopping in White Rock. In the sought-after catchments of Peace Arch Elementary and Earl Marriott Secondary. (id:60626)
Coldwell Banker Executives Realty
3421 13 Line
Bradford West Gwillimbury, Ontario
Welcome to this beautifully renovated residence offering refined living and exceptional functionality. Thoughtfully updated throughout, this 4+1 bedroom, 3.5 bathroom home features a fully self-contained in-law suite on the ground level, complete with its own private entrance ideal for extended family, guests, or independent living.The main floor showcases a fully remodeled kitchen with modern finishes, seamlessly flowing into the open-concept living areas. Step out onto the composite deck and take in the expansive views of over an acre of serene landscape perfect for outdoor entertaining or quiet relaxation.Unwind in the private hot tub and enjoy the peace and privacy of this tranquil setting. Recent upgrades include newer windows, upgraded attic insulation, a high-efficiency tankless water heater, and a 200-amp electrical panel offering both comfort and energy efficiency.This impressive property blends modern elegance with practical features, creating a welcoming space you'll be proud to call home. (id:60626)
Right At Home Realty
12668 Cathy Crescent
Mission, British Columbia
Discover a breathtaking custom-built home on 2.2 acres, showcasing unique architecture & expansive open floor plan. The main level features elegant hardwood and granite flooring, complemented by a spacious kitchen w/ a granite island & professional stainless steel appliances. The luxurious Master Ensuite boasts granite vanities, a soaker tub, a two-person shower, his/hers walk-in closets, and deck access. Enjoy in-floor radiant heat throughout, along with built-in vacuum & security systems. The enormous loft offers recreational space, prepped for a microwave, sink, a& bar fridge. The finished basement includes a natural gas fireplace, while a separate cabin/shed w/ its own driveway, 100-amp service, and water provision enhances the property's versatility. Shared Driveway for easy access!! (id:60626)
Royal LePage Elite West
3329 Springflower Way
Oakville, Ontario
Welcome to 3329 Springflower Way, a beautifully maintained bungaloft located in the heart of Bronte — one of South Oakville’s most desirable neighbourhoods. This bright and spacious home features a main floor primary suite, vaulted ceilings in both the great room and family room, and multiple living areas perfect for relaxing or entertaining. The fully finished lower level includes a kitchenette, bedroom, and full bath—ideal for guests or in-laws. Upstairs, you’ll find two bedrooms, one with ensuite privileges and access to a private balcony, plus a versatile loft space perfect for a home office or reading nook. The double garage includes new epoxy flooring and inside entry. Situated on a quiet, family-friendly street just steps to the lake, this home offers a perfect blend of comfort, functionality, and location. (id:60626)
Royal LePage Burloak Real Estate Services
989 East Lakeview Road
Chestermere, Alberta
HUGE 76' x 184' LOT!! ENJOY STUNNING VIEWS OF THE MOUNTAINS, CHESTERMERE LAKE, CITY & CALGARY DOWNTOWN!! QUAD ATTACHED GARAGE!! WALKOUT BASEMENT WITH 2 SECTIONS!! MORTGAGE-HELPER ILLEGAL BASEMENT SUITE WITH SEPARATE ENTRANCE!! OVER 6700+ SQFT OF LIVING SPACE!! 9 BEDROOMS & 7.5 BATHS!! HOME THEATRE & BAR!! 3 MASTER BEDROOMS!! SPICE KITCHEN!! Welcome to a truly exceptional estate that blends luxury, space, and functionality in every corner. Sitting just minutes from Chestermere Lake, this architectural gem offers everything a growing family could dream of—and more! Step inside to soaring ceilings, a grand foyer, and a thoughtful main floor layout. The living room with a cozy fireplace flows effortlessly into the formal dining area, while a bright breakfast nook and spacious family room are warmed by a double-sided fireplace—perfect for morning coffee or evening gatherings. The gourmet kitchen features a massive island, stainless steel appliances, spice kitchen, walk-in pantry, and rich custom cabinetry with built-in features throughout. The main floor also includes a full bedroom with walk-in closet and attached full bath. A convenient 2-pc bath and main floor laundry complete this level. Step out onto the huge back deck—a fantastic space for summer entertaining. Upstairs is an absolute showstopper: FOUR spacious bedrooms, including THREE MASTER BEDROOMS! The PRIMARY BEDROOM feels like a luxury retreat—complete with its own fireplace, large walk-in closet, 6PC ENSUITE BATH, and a PRIVATE BALCONY overlooking the backyard. The other two master bedrooms each have their own 4PC ENSUITE BATHS and walk-in closets. The fourth bedroom has access to a 3PC BATH that connects to the hallway, and the loft-style bonus room adds an open, airy charm with a beautiful open-to-below view. The walkout basement is split into two incredible sections. One side is designed for upstairs enjoyment: a home theatre, full bar, huge rec room, 2 bedrooms, and a 4PC BATH. Large windows and patio do ors bring in tons of natural light, making this level feel just as welcoming as the main floors. The other side is an ILLEGAL SUITE with a separate entrance, 2 bedrooms, kitchen, living room, and a 4-pc bath. All this is complemented by a quad attached garage, ample driveway parking, and a location close to schools, golf, shopping, and the lake. AN UNMATCHED OPPORTUNITY TO OWN A HOME THAT TRULY HAS IT ALL—SPACE, STYLE, AND LUXURY IN ONE! (id:60626)
Real Broker

