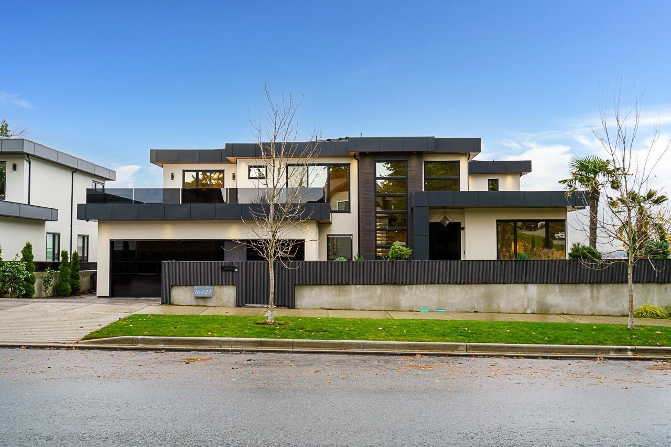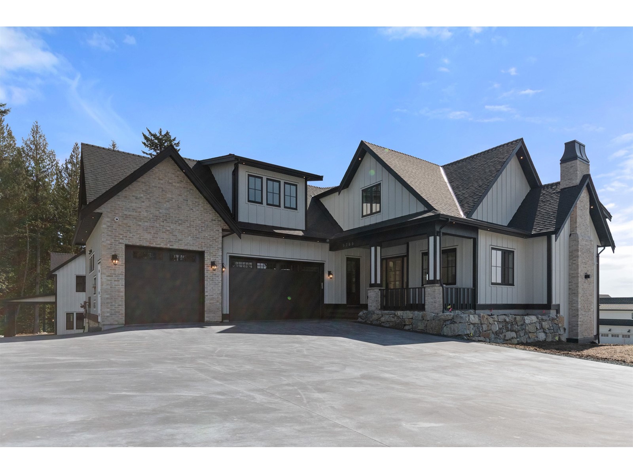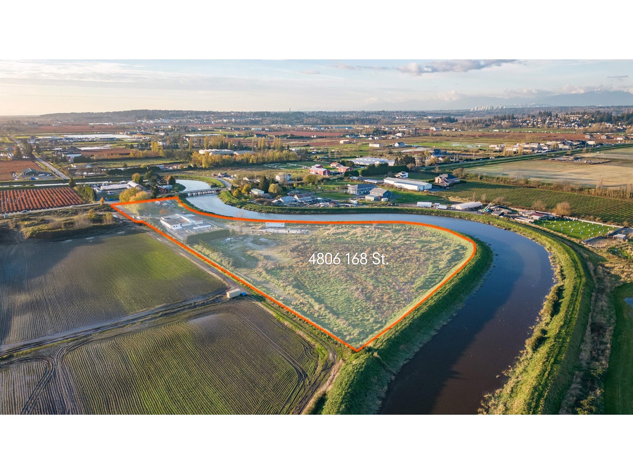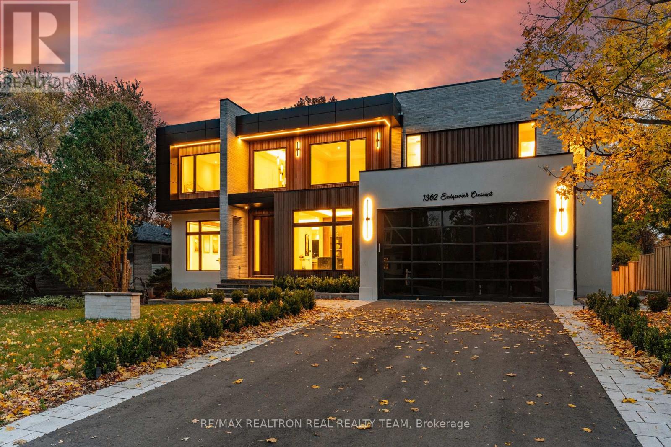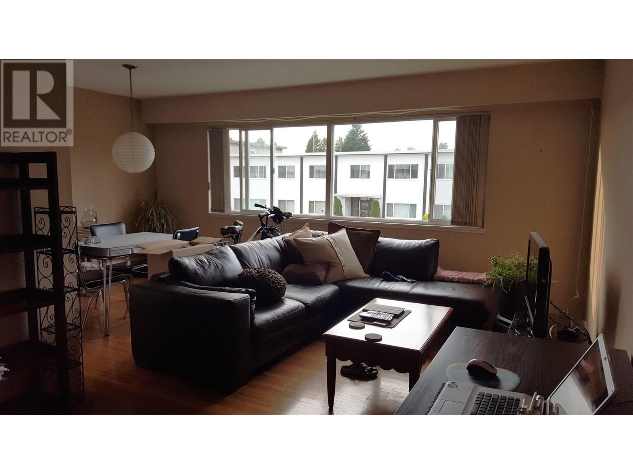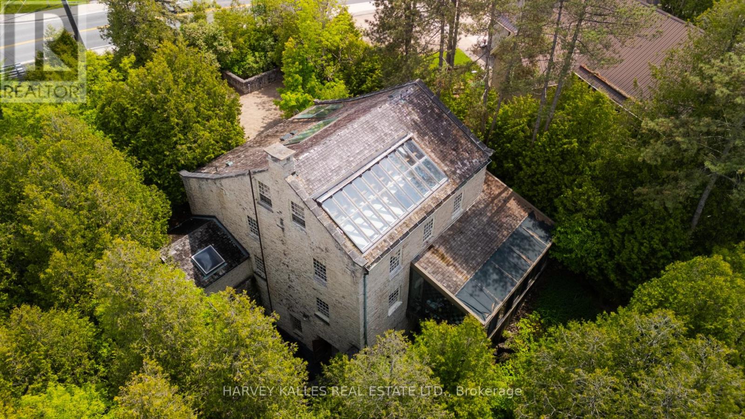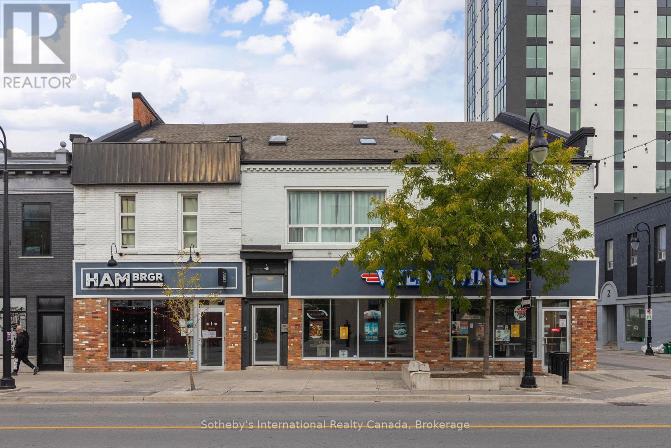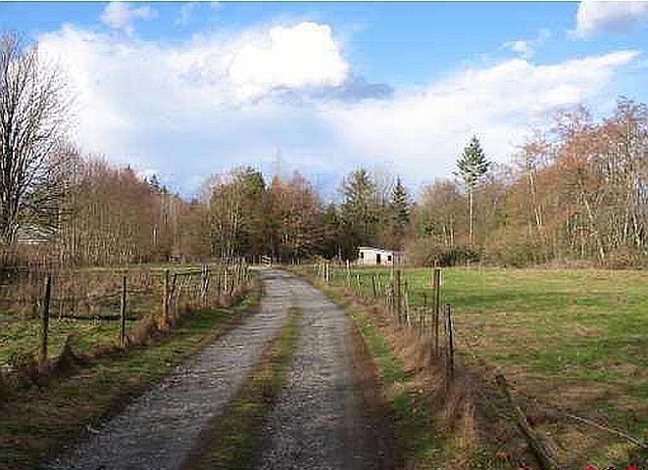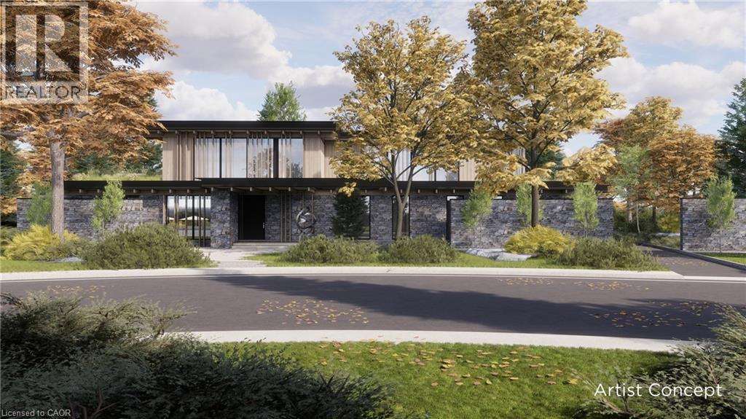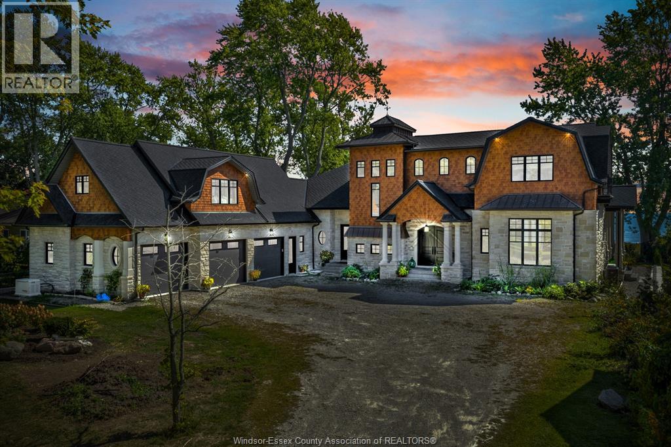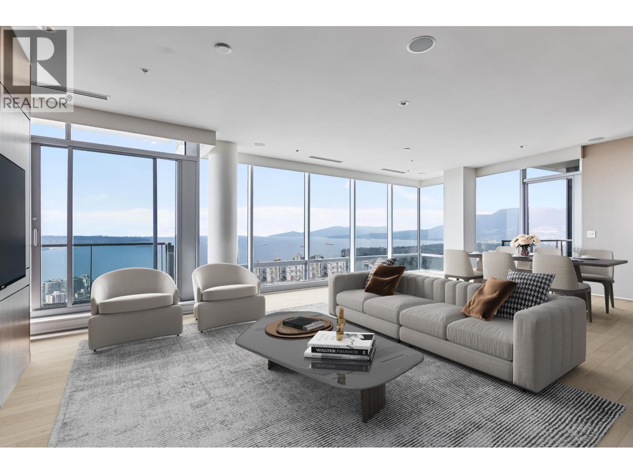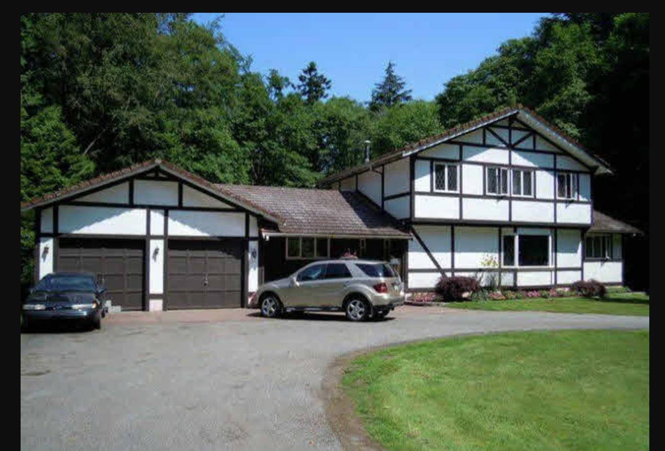16427 28 Avenue
Surrey, British Columbia
Welcome to 16427 28 Avenue in Grandview that features 10 beds and 10 washrooms! The main floor features a grand foyer as you enter, a family room, living room, dining room, kitchen, spice kitchen, bedroom with an ensuite, den/bedroom, and a mudroom. Upstairs features the primary bedroom with a walk in closet and its own ensuite plus 3 more bedrooms each with their own ensuite and walk in closets + a flex area. Downstairs features a 2 bedroom legal suite, a 2 bedroom unauthorized suite, theatre room and a rec room with a bar. In addition, this home features central AC, big driveway, and a gated property. Centrally located with schools, shopping, parks and major routes minutes away! (id:60626)
Century 21 Coastal Realty Ltd.
9700 Gough Terrace
Mission, British Columbia
I'm thrilled to offer for sale this amazing multi generational property. This stunning brand new custom 2-story home with basement & carriage house sit on a massive 1.73-acre lot! This luxury property features top-of-the-line appliances, quartz counters, hardwood flooring, porcelain tiles, radiant floor heat, spice kitchen, HRV, and a heat pump. Enjoy an outdoor kitchen, sauna, media room, rec room and a firepit for ultimate entertainment! With 6 covered parking spaces(triple bay, double bay and car port),workshop with a bathroom, RV parking(sani dump), and huge yard, this home offers both comfort and convenience. Breathtaking views of Mt. Baker & surrounding mountains will awe you from a massive covered deck. Excellent rental potential with 2 suites. Luxury living at its finest! (id:60626)
Homelife Advantage Realty Ltd.
4806 168 Street
Surrey, British Columbia
Discover the perfect opportunity to build your dream home or expand your business on this stunning 9.28-acre property near the serene Nicomen River. Conveniently located on a quiet route to YVR & close proximity to Langley & Surrey. It features a concrete slab ready to build a shop with 3-phase 600-amp power & city water available, perfect for farming or business needs. The property includes established buildings currently operating as a 56-dog room & 12-cat room kennel. Whether you build a custom residence at the SE corner build site with Mt Baker views, grow your agricultural operation, or leverage the current kennel business, this versatile property has it all. (id:60626)
RE/MAX Lifestyles Realty (Langley)
1362 Sedgewick Crescent
Oakville, Ontario
Luxury Meets Modern Design in South Oakville! Welcome to this stunning, custom-built masterpiece in prestigious South Oakville, offering 5+1 spacious bedrooms and 8 luxurious bathrooms & Walk-out Basement. Designed by Harmon Design with premium craftsmanship throughout, this home boasts a modern exterior with expansive windows, a tall glass garage door, and a solid Sequoia custom front door. Inside, the open-concept layout showcases a chefs dream kitchen by Luxe me Design, featuring Sub-Zero & Wolf appliances and a hidden pantry. The grand foyer impresses with book-matched 4x8 heated tiles, while the powder room and primary bathrooms also feature heated flooring. This smart home is fully equipped with security cameras, over 30indoor & outdoor speakers, including high-end Yamaha outdoor speakers, and LED-lit open stairs. Luxurious details include three fireplaces, indoor & outdoor glass railings, and custom cabinetry in all closets and over $300K in custom millwork. The home offers two master suites on the second floor and a convenient BR with ensuite bath for elderly/home office use on the main level. The elevator provides easy access to all floors, while two furnaces ensure optimal climate control. The finished walk-out basement is an entertainer's dream, featuring a home theatre under the garage (400+ sq. ft.), open-concept wet bar, and a provision for a sauna and anther BR with ensuite bath. Step outside to your deep, ravine-backed backyard with a huge composite deck, surrounded by mature trees for ultimate privacy. This exceptional home offers unparalleled luxury, convenience, and style. Don't miss your chance to own this masterpiece! (id:60626)
RE/MAX Realtron Real Realty Team
6832 Arcola Street
Burnaby, British Columbia
Highly desirable location 10 apartment unitsInvestment property with upside in rezoning potential for mid rise residential Rezoning Land Assembly potential as the OCP for the Kingsway corridor allows for 20 storeys. Owner has owned for many years and the building is very well maintained. Call to enquire for more details including setting up a private tour! (id:60626)
RE/MAX Select Properties
243 Main Street S
Guelph/eramosa, Ontario
Solidly built with enduring stone walls, 'The Mill'. stands as a testament to craftsmanship by acclaimed architect Mandel Sprachman. Tucked just beyond the charm of Main Street and yet enveloped in its own timeless tranquility, this extraordinary residence feels lifted from the pages of a French storybook - a serene oasis that seems to exist outside of time. Set on over 1.8 acres and bordered by a private waterfall and the meandering Eramosa River, the property invites exploration and reminds you of the quiet wonder of nature. This is not just a house, but a way of life. The interior balances warmth and function, with 4 bedrooms and 6 bathrooms. The top-floor primary suite offers a secluded retreat with treetop views and luxurious proportions. At the heart of the home, an expansive great room with exposed wood beams and a bespoke fireplace that feels both grand and intimate. The adjacent kitchen - with walk-in pantry and garden views - opens to a sun-washed stone patio, where morning coffee or evening wine feels like a ritual. A glass-wrapped dining room draws the outdoors in, offering the kind of light-drenched calm found in the villas of Luberon. Downstairs, the lower level walk-out echoes the homes stonework roots, while outside, an inviting inground pool and a picturesque barn add a sense of rustic elegance and possibility. From the sunroom or the poolside terrace, the waterfall glimmers through the trees - a gentle, ever-present soundtrack. It's easy to forget the world here, though Rockwoods cafes and boutiques are just steps away, and downtown Guelph is a mere 15-minute drive. The home is fully serviced for water and utilities. 243 Main Street is not just a home - it is a lifestyle. A rare and enchanting retreat for those drawn to stillness, beauty, and a life well-lived. (id:60626)
Harvey Kalles Real Estate Ltd.
233-239 St. Paul Street
St. Catharines, Ontario
Prime mixed-use investment opportunity in the heart of downtown St. Catharines. The property features 2 ground-floor commercial units with excellent street exposure and 13 residential apartments above. Well maintained and income-producing, the building offers stable cash flow with upside potential through rental growth and future appreciation. Located along St. Catharines' main commercial corridor, directly across from the FirstOntario Performing Arts Centre, and surrounded by restaurants, cafés, shops, and new residential developments. Steps to the Meridian Centre, Brock University's downtown campus, transit, and public parking. Offered at just over a 6% cap rate, this is a turn-key investment in one of Niagara's most active and rapidly growing downtown markets. (id:60626)
Sotheby's International Realty Canada
19607 80 Avenue
Langley, British Columbia
This is a great private property for the investment minded. This 7.48 acre property is set in a gently hillside overlooking a beautiful stream and natural paradise and all within a few blocks of all convenience. This is a gardeners delight with a wonderful variety of mature shrubbery and trees. Rancher style home with full basement is set well back and completely out of sight from the road. Home needs lots of updating. The second dwelling is a small one bedroom cottage. Rare to find 7.5 acres only a few minutes to the highway. Call today for more info. (id:60626)
Exp Realty
1296 Cumnock Crescent
Oakville, Ontario
Set on a spectacular 0.566-acre lot, this property is enveloped by towering trees and lush gardens, and backing onto the tranquil Kings Park Woods. Offering nearly 25,000 sq. ft. of privacy and tranquility, this Muskoka-like retreat sits on one of Southeast Oakville's most prestigious streets. A generously sized interlocked driveway leads past the elegant front yard to an impressive 3-car garage. Lovingly maintained by the same family for over 40 years, the home is in pristine condition. The interior features expansive principal rooms, including formal living and dining spaces, a large kitchen with a breakfast area addition, and an open-concept family room—perfect for both day-to-day living and entertaining. A wealth of windows throughout brings in abundant natural light and frames beautiful views of the front streetscape as well as the forested backyard. With multiple fireplaces and hardwood floors throughout the main level, the home exudes warmth and charm. Convenient access to the garage is provided through the laundry room. Upstairs, the spacious primary suite is complemented by three double closets, built-in bookcases, a 3-piece ensuite, and additional flexible space. Two more generously sized bedrooms, along with a 4-piece bathroom featuring a jacuzzi tub, complete this level. The true highlight of the home is the backyard—a private oasis of mature trees, manicured gardens, and a well-positioned pool that basks in sunlight. A full irrigation system ensures the landscaping stays lush. Recent upgrades include a new roof, furnace, and electrical panel, while the garage boasts 50-amp service, ideal for a lift or electric vehicle charging. Walking distance to Oakville’s top public and private schools, including OT and St. Mildred’s, and just minutes to shopping, this property offers exceptional potential. Whether you choose to build a custom home or renovate and expand this charming residence, the large lot allows for endless possibilities. (id:60626)
Century 21 Miller Real Estate Ltd.
1913 Heritage Road
Kingsville, Ontario
A rare offering of timeless coastal elegance and modern sophistication, this 2-year-old waterfront estate captures the essence of Hamptons-style living finished with natural Indiana limestone stones and pillars. Set on an extraordinary 102' waterfront lot with sandy beach and armor stone shoreline, this residence is as much a retreat as it is a home. Spanning over 7,500 square feet across three distinct living areas, the property offers both grand entertaining spaces and private sanctuaries. Five luxurious bedroom suites, 4 of which having its own spa-inspired ensuite, are complemented by 6.5 bathrooms, creating an atmosphere of effortless comfort for family and guests alike. Expansive walls of glass invite natural light and frame breathtaking water views, while soaring ceilings, custom millwork, and refined finishes evoke a sense of understated luxury. Multiple gathering rooms, formal and casual dining, and a chef's kitchen designed for culinary excellence provide the perfect balance of sophistication and livability. Providing flexibility for multi-generational living, private guest quarters, or luxurious entertaining spaces with 3 distinct living areas. Sit on the covered porch which is an idyllic setting for morning coffee, sunset cocktails, or summer gatherings by the shore. This is more than a home. It is a statement of lifestyle, a Hamptons-inspired waterfront haven designed for those who value beauty, serenity, and distinction. (id:60626)
Royal LePage Binder Real Estate
5501 1128 W Georgia Street
Vancouver, British Columbia
Prestige meets Luxury at Hyatt (Shangri-La Private Estates). This spectacular 55th floor corner home faces South to North with unsurpassed quality atop the city. First time on the market & most desirable floor plan sprawling over 2,500 sqft,2 bed & 3 bath. Floor to ceiling windows & open floor plan to maximize the views of English Bay, Stanley Park & the North shore mountains from every room. Made for entertaining; living & dining separated by double sided fireplace, spacious chef's kitchen by Boffi, built-in Miele appliances, SubZero wine cooler, sound system, auto blinds with blackouts & two large balconies. Hotel's 5 star amenities; spa, full gym, theatre, town car service, outdoor pool & hot tub. Unbeatable location surrounded by world class shopping & some of the best dining in Vancouver. (id:60626)
Oakwyn Realty Ltd.
17293 4 Avenue
Surrey, British Columbia
Hazelmere - Summerfield. House on Pristine 6.19 acres on the North side of 4th Avenue across from Summerfield Development and minutes to Peace Portal Golf Course. Land is in the ALR and has a 5 Bedroom two level home with a suite in the basement. Completely private, park like setting with a pond at the rear end of the property, set back from the road. City Water Has been Connected. Trees for Building New House has been removed. (id:60626)
RE/MAX City Realty

