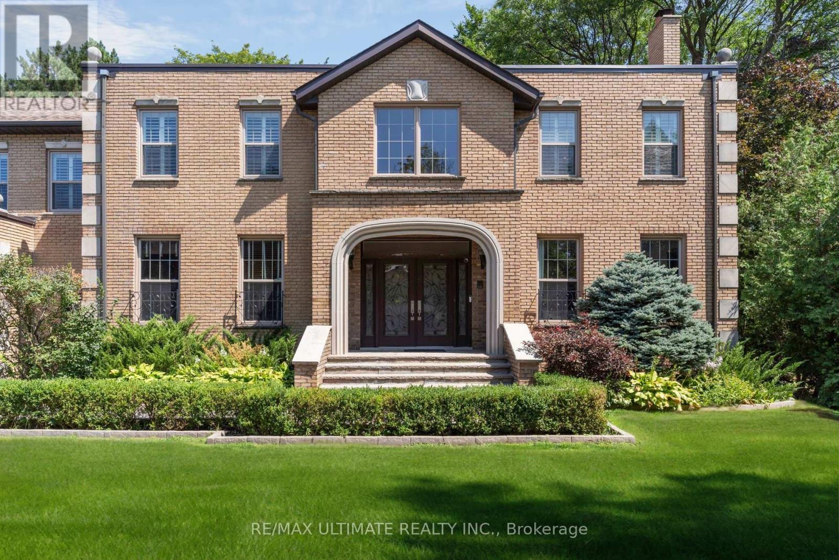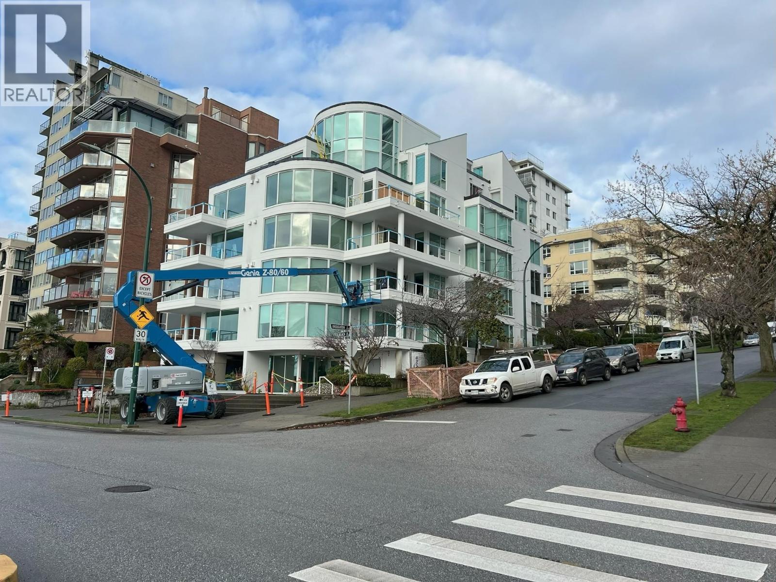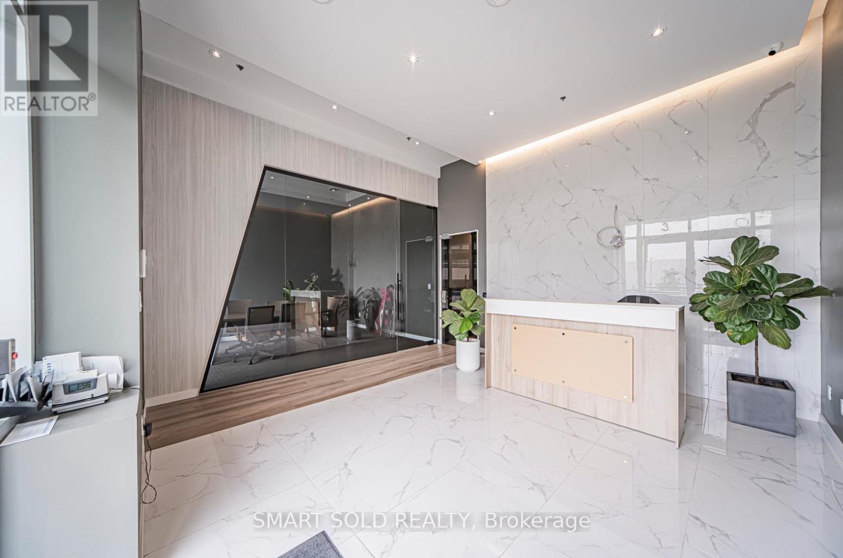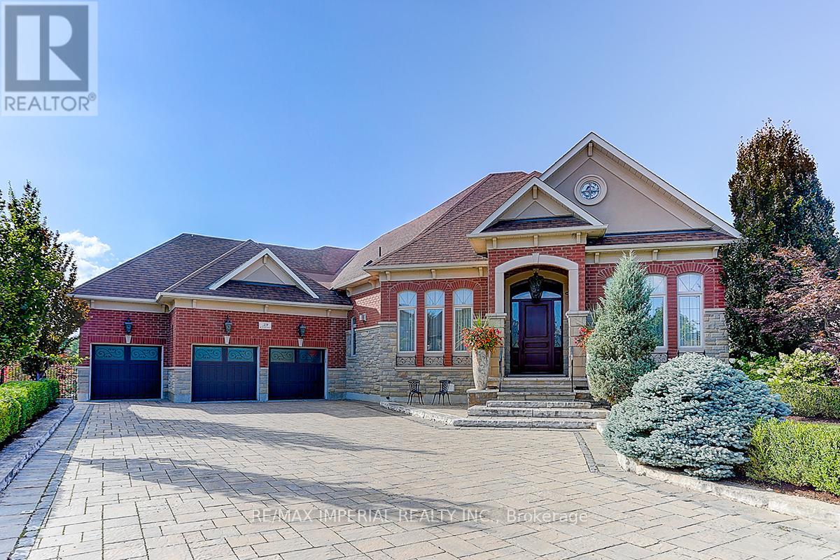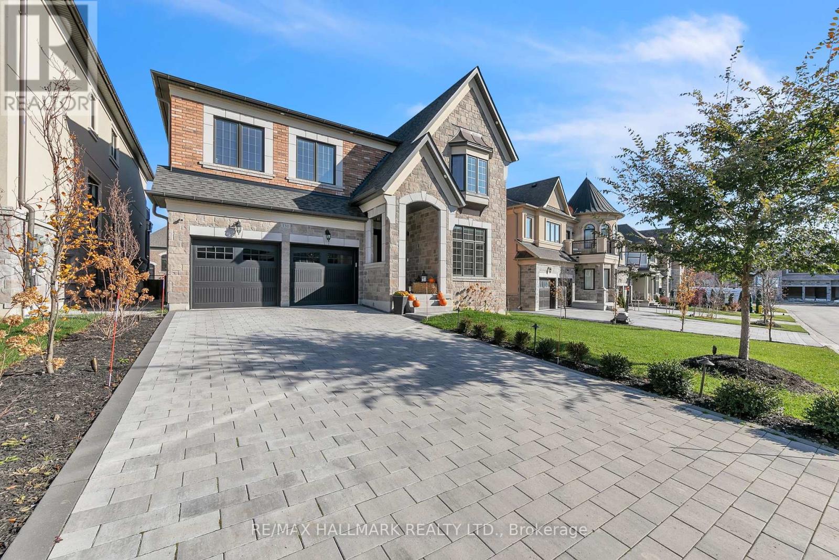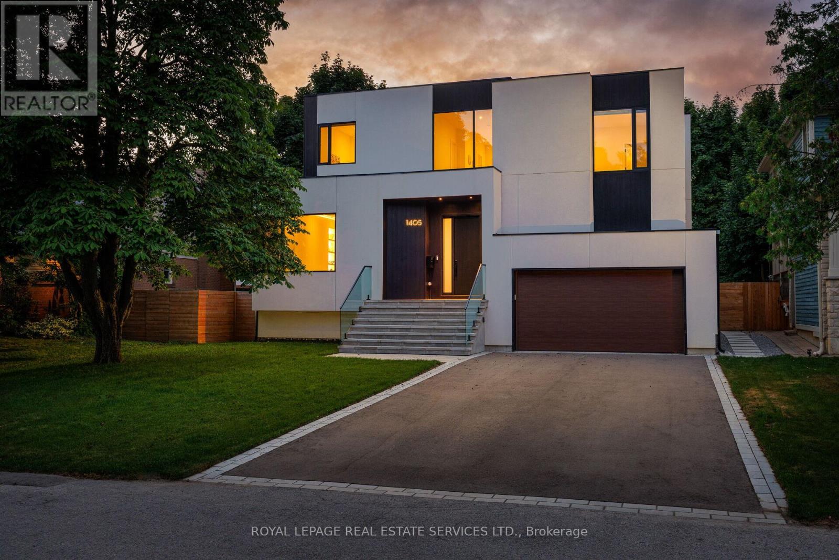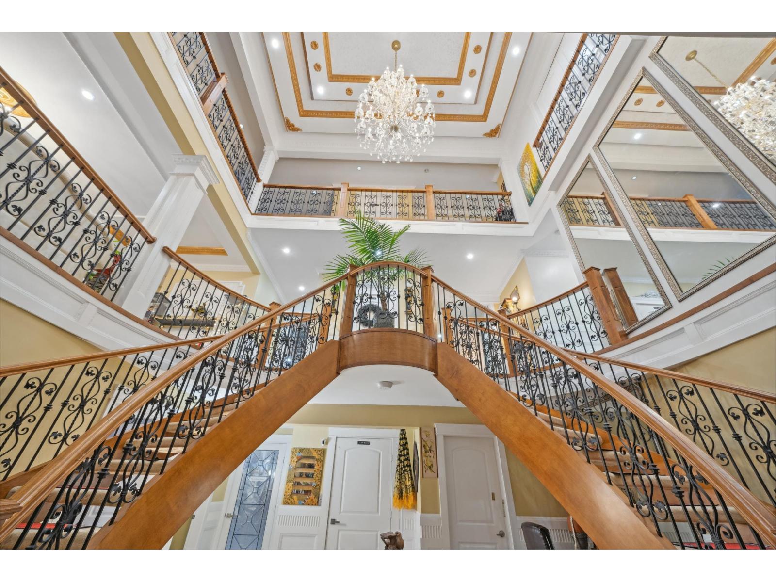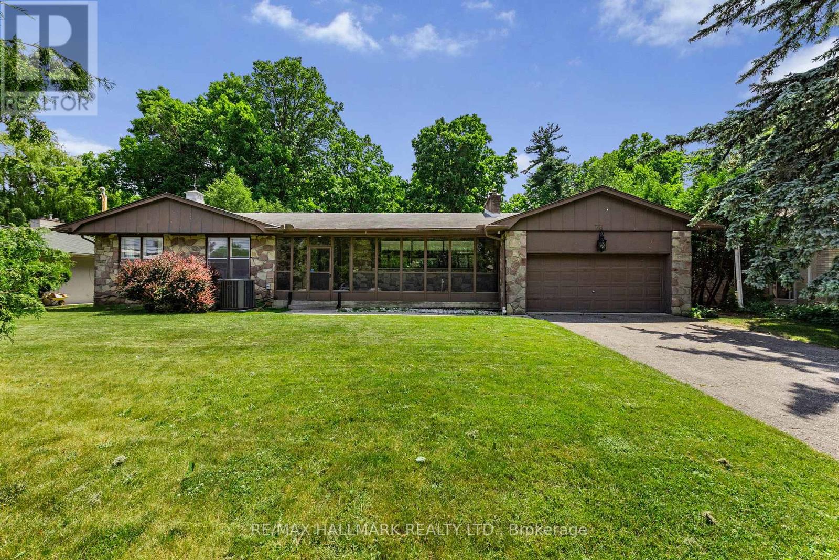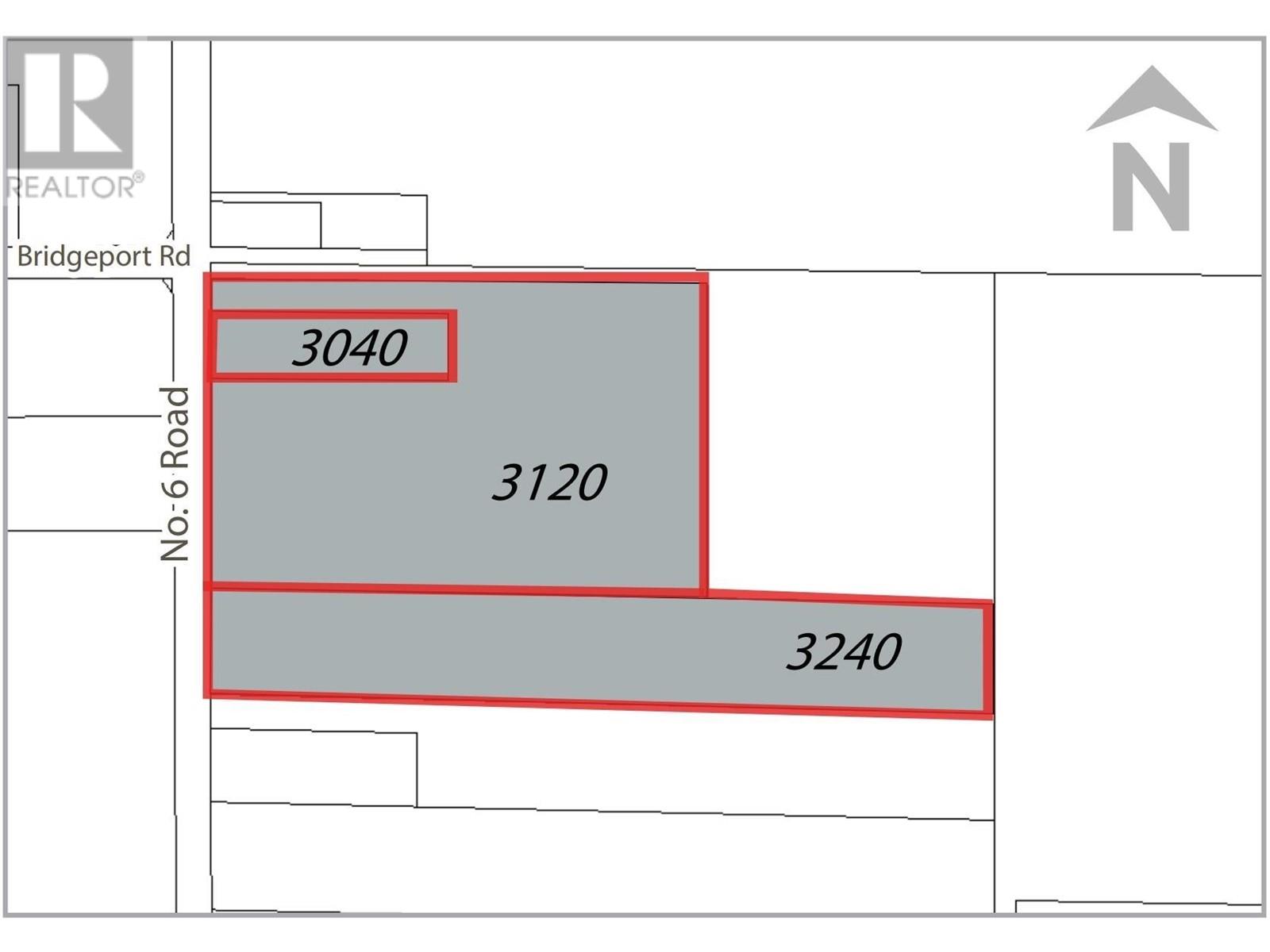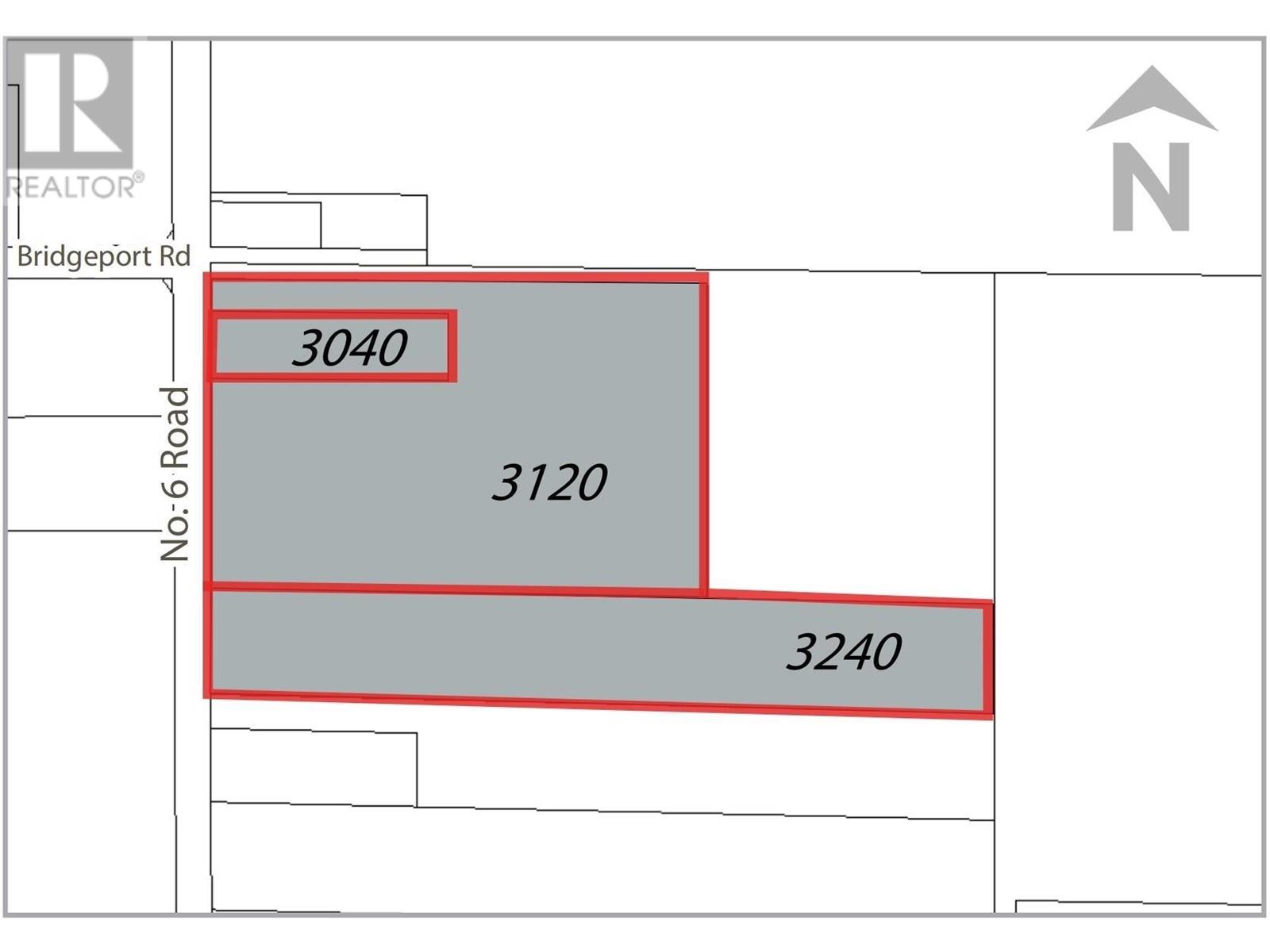1 Versailles Court
Toronto, Ontario
Exceptional Opportunity To Own A Beautifully Renovated and Updated Luxury Home in Prestigious Bayview & York Mills. Located on a private cul-de-sac in one of Toronto's most coveted neighbourhoods, 1 Versailles Court offers an extraordinary living experience, with a classic design and contemporary updates, preserving its timeless elegance while seamlessly incorporating cutting-edge updates for the 2025 lifestyle. This luxurious 4 + 2 bedroom, 7 bathroom home has just undergone a series of impressive renovations, ensuring every detail is perfectly crafted for today's discerning buyer. The highlight of the 2025 updates includes 6 brand new luxury bathrooms, offering spa-like retreats with high-end finishes, beautiful fixtures, and thoughtful design. The main floor includes a fully renovated laundry room that elevates both function and style. Updated interior and exterior lighting enhances the sophisticated ambiance, and many other enhancements throughout the house and exterior ensure that this home is as striking as it is livable. With approximately 4,879 square feet of above-grade living space, plus an additional 2,350 square feet in the lower level, this residence offers ample room for family life, work, and play. The expansive main floor is designed with elegance and functionality in mind, featuring grand entertaining spaces that flow effortlessly into each other, perfect for both large gatherings and intimate family moments. The gourmet kitchen, complete with a centre island and a bright breakfast area and the adjoining family room with fireplace provides an inviting atmosphere for everyday living and opens to the beautifully landscaped private garden with new gazebo. The upper level features, four generous bedrooms and three luxurious bathrooms, including an expansive primary suite with a spacious sitting area with fireplace, dressing area & closet and a spa-like newly renovated luxury ensuite create a private oasis. An Unmatched Opportunity in a Prime Location! (id:60626)
RE/MAX Ultimate Realty Inc.
Ph 1403 Beach Avenue
Vancouver, British Columbia
English Bay penthouse unit in an exclusive boutique building with unobstructed and expansive Ocean Views. Features over 3,100 sq feet over 2 stories, 4 bedrooms, 2 dens, 3 full bathrooms and 3 parking stalls. Elegant spiral staircase with floor to ceiling windows. Multiple decks for entertaining and enjoying the spectacular views. Exceptional location, close to Stanley Park, restaurants and shopping. Court Ordered Sale. (id:60626)
Homelife Benchmark Realty Corp.
2-3 - 10952 Woodbine Avenue
Markham, Ontario
New INDUSTRIAL/COMMERCIAL Units with Commercial COOLER/ FREEZER Build-in In Fast-growing Victoria Square Community. 24' Clear Height. Featured Walk-in Over 3,000 sft Deep Freezers. Over 230K Upgraded On 1000sqft Modern Office. Upgraded 400 AMPS power, Upgraded 16' Drive in Rear Gate With Shipping Level Platform. Easy Access to HWY 404/407. Employment Business Park Zoning Suitable For Many Uses. Over 460K Spend On Refrigeration Systems. Surrounded By Well-established Major Companies: Honda, Enbridge, Mobis, etc. (id:60626)
Smart Sold Realty
39 Fiorello Court
Vaughan, Ontario
This stunning luxury bungalow is located on a peaceful street in the prestigious Vellore Village Community, offering over 7,000 sq. ft. of beautifully crafted living space. Situated on a spacious 0.5-acre lot, this home features 4+1 bedrooms, 4+2 bathrooms, and an office, all designed with elegance and comfort in mind.The main floor boasts 10-14 ft ceilings and an open-concept layout, with high-end finishes throughout, including maple hardwood floors, porcelain tiles, and crown molding. The formal dining room features coffered and acoustic ceilings, perfect for special gatherings.The European-inspired kitchen is equipped with built-in appliances, marble countertops, a stylish backsplash, and a butler's pantry. The primary bedroom offers a luxurious ensuite with a glass shower, double sinks, and a walk-in closet.The professionally finished lower level includes an additional bedroom, office, kitchen, bathroom, recreation area, and a soundproof theater for movie nights.Step outside to your private oasis, complete with an in-ground saltwater pool, waterfall, hot tub, and a beautifully landscaped backyard. Enjoy outdoor dining, relax by the pool, or unwind in the 20-person gazebo. Additional features include a built-in BBQ, in-ground sprinkler system, and exterior lighting.This home also includes a cold cellar, stone wall accents, epoxy flooring in the garage, and a car lift, with spray foam insulation throughout for energy efficiency. **EXTRAS** Conveniently located close to shopping plazas, Vaughan Mills Mall, Highway 400, Cortellucci Vaughan Hospital, and Canadas Wonderland. (id:60626)
RE/MAX Imperial Realty Inc.
131 Lady Jessica Drive
Vaughan, Ontario
The legendary estate of 131 Lady Jessica Dr. Four-years old masterpiece nestled in the prestigious Enclave of Upper Thornhill Estates. This stunning residence boasts 4 ensuite bedrooms plus 2 additional bedrooms in the basement, complemented by a 3-car tandem garage. Designed for the discerning buyer, the home features soaring 10ft and 9ft flat ceilings throughout, a breathtaking 20ft coffered ceiling in the family room, and gleaming hardwood floors spanning the first and second levels. The chefs kitchen is a culinary dream, premium Subzero and Wolf appliances, and newly installed cabinetry. The primary retreat offers a spa-like 7-piece ensuite, a walkout balcony, and custom closet organizers. Modern blinds, fresh paint, and pot lights illuminate the entire home, while the finished lookout basement adds versatile living space.Recent enhancements elevate this property to unparalleled sophistication: a fully interlocked backyard with fencing, landscaping (featuring Ice Birch trees, hydrangeas, and landscape lighting), and a sprinkler system; a remodeled main entrance with glass doors; a home office with decorative bookcases and cabinetry; a fully insulated wine cellar with a cooling system; and a striking stone fireplace. Additional upgrades include wainscoting woodwork in the family room and staircase, all-new light fixtures, updated laundry and powder room cabinetry, new appliances (stove and dishwasher), master ensuite vanity stones, and Ethernet cabling throughout. With hardwood stairs and railings, custom walk-in closets, and a complete transformation from grass to interlocked backyard with gates, this home is the epitome of modern elegance. Experience it in 3Dthis is the one youve been waiting for! Turn key with a fully furnished and accessories available. modify this to something (id:60626)
RE/MAX Hallmark Realty Ltd.
1405 Acton Crescent
Oakville, Ontario
Exquisite modern house with blends of form, light, and emotion. This architectural marvel is designed by Atelier Sun, published on Archello & Toronto Interiors. Completed in 2023, with over 5,300 sqft of total living space, offering luxury living at its finest. The open concept main level is anchored by custom wood wall paneling that creates inviting atmosphere upon entering. Expansive window openings acting as picture frames, and flooded with natural lights throughout the house. Soaring 10ft ceilings on the main and upper levels, highlighted by floating staircase & custom metal railing that elevate the modern elegance. The chef's kitchen features Miele appliances, Caesar stone countertops and sleek cabinetry. Flows seamlessly into the family room with a stunning granite slab surrounds the gas fireplace. Custom designed lighting is for both relaxation and entertainment. This home boasts four bedrooms on the upper level, each with its own ensuite and heated floors. The finished basement offers recreation room, wet bar, gym, studio, guest bedroom with ensuite. Walkout to your backyard oasis, a saltwater pool, two tiered deck, concrete patio stairs is the perfect spot for outdoor movie nights. Located in one of Oakville's most desirable neighbourhood and steps from top-rated schools. Combines with thoughtful design and smart technology, this artwork offers you an unparalleled living experience. (id:60626)
Royal LePage Real Estate Services Ltd.
12788 Ross Place
Surrey, British Columbia
Ideal for families to experience luxury living or investors exploring a Guest house, Airbnb, Daycare or Event venue with strong rental income potential. Empress Palace Residence, over 9,300 sq.ft estate on almost 11,000 sq.ft lot in vibrant Surrey. Nearly $600,000 in renovations across 3 levels above ground. A 27-ft open foyer with stunning double staircases lead to the main floor. Features include marble flooring, a luxury kitchen, two additional kitchens, a kitchenette, elevator, movie theatre, double-glazed windows, GEO thermal energy, A/C and smart home tech. Enjoy a soundproof theatre with high end sound systems. Two entrances-from cul-de-sac and Main Street-offer privacy and flexibility. call today to book your private showing! (id:60626)
Royal LePage Sussex
73 Forest Grove Drive
Toronto, Ontario
An exceptional opportunity in the heart of Bayview Village. 73 Forest Grove Dr sits on one of the community's most prestigious streets with an extra-wide 85 x 265 ft ravine lot (over 23,700 sq ft / 0.54 acres). This rare property offers a private setting with scenic views and a deep, usable backyard a standout feature among ravine lots. The home itself is solid and well-cared for, featuring spacious principal rooms, hardwood floors, and a practical layout. Move in and enjoy as is, renovate to your taste, or plan a future build surrounded by neighbouring luxury homes. Located in the highly ranked Earl Haig S.S. district, just minutes to Bayview Village Shopping Centre, subway, Hwy 401, and trails, this address offers both convenience and prestige. A rare chance to secure one of Bayview Villages most desirable parcels. (id:60626)
RE/MAX Hallmark Realty Ltd.
4371 Puget Drive
Vancouver, British Columbia
Exciting Opportunity... this elegant home has PANORAMIC mountain & city VIEWS. This charming & light-filled home has expansive windows highlighting the views & soaring high ceilings. 2 generous sized rooms on the upper floor, 1 spacious bedroom (flex room) on the lower level. Large soaker tub in the master bedroom ensuite with VIEWS!! Air conditioning, European designed gourmet kitchen, outdoor patio BBQ area & complete with an elevator to the garage. Close to shopping, parks, transit & a short drive to UBC and downtown. Excellent school catchment: Trafalgar Elementary and Prince of Wales Secondary School. (id:60626)
Exp Realty
3240 No. 6 Road
Richmond, British Columbia
OPPORTUNITY KNOCKING! Central location right across Knightsbridge Business Park, on the corner of No. 6 Rd across Bridgeport Rd. Easy access to KWY and close proximity to everything Richmond has to offer. Rarely available agricultural land improved with older family home. Lot of potentoal! endless possibilities!!! Call now! Adjacent to 3240 and 3120 No. 6 Rd can be sold together. Do NOT walk the property without appointment. (id:60626)
RE/MAX Crest Realty
3240 No. 6 Road
Richmond, British Columbia
OPPORTUNITY KNOCKING! Central location right across Knightsbridge Business Park, on the corner of No. 6 Rd across Bridgeport Rd. Easy access to Hwy and close proximity to everything Richmond has to offer. Rarely available agricultural land improved with older family home. Lots of potential! Endless possibilities!!! Call now! Adjacent 3240 No. 6 Rd and 3040 No. 6 Rd can be sold together. Please Do NOT walk the property without appointment. (id:60626)
RE/MAX Crest Realty
16 Crescentview Road
Richmond Hill, Ontario
You Must See This Magnificent Home In The Prestigious And Highly Sought-After Bayview Hill Community! Nested On The Most Dignified Street, Surrounded By Multi-Million Homes! This Luxurious House Features High-End Materials And Gorgeous Finishes Including 18 Feet High Foyer, 9 Feet Ceiling, Modern Chandeliers. Gourmet Open-Concept Kitchen Features Gorgeous Granite Counter & Backsplash Along With Custom Real Wood Cabinetry With Sophisticated Wood Trim. B/I Appliances With Most Famous Brands: Sub Zero & Thermador. Gorgeous Hardwood Floor, Plaster Crown Mouldings & Beautiful Luxurious Black Iron Stairs Railing With Golden Flowers Through Out The House! Comfort Master Washroom With BainUltra Luxury Bathtubs and Axent Tankless Intelligent Smart Toilet. Newer Windows With Newer Golden Zebra Blinds ! Huge Lot With Ample Parking And Backyard Space. Walking Distance To Bayview Hill Community Center And Pool, Artisan Park And Bike Trails. Just Minutes From Top-Ranking Schools(BSS & Bayview Hill Public Elementary School), Grocery Stores, Banks, Restaurant, Gas Stations And Major Highways(404 &407)... (id:60626)
Homelife Landmark Realty Inc.

