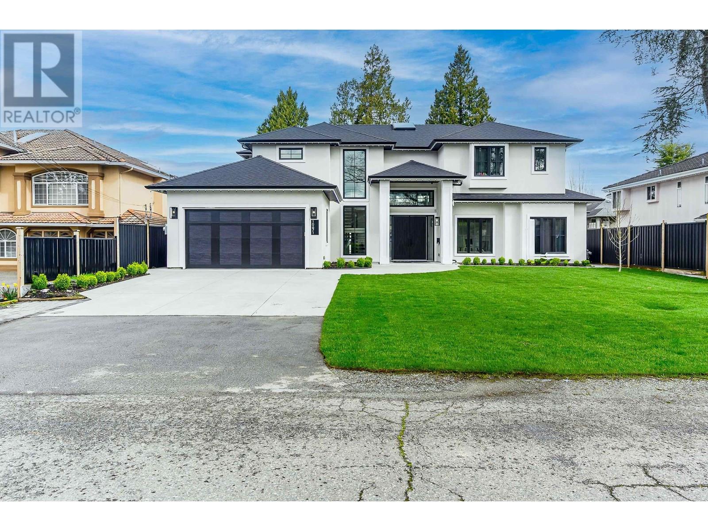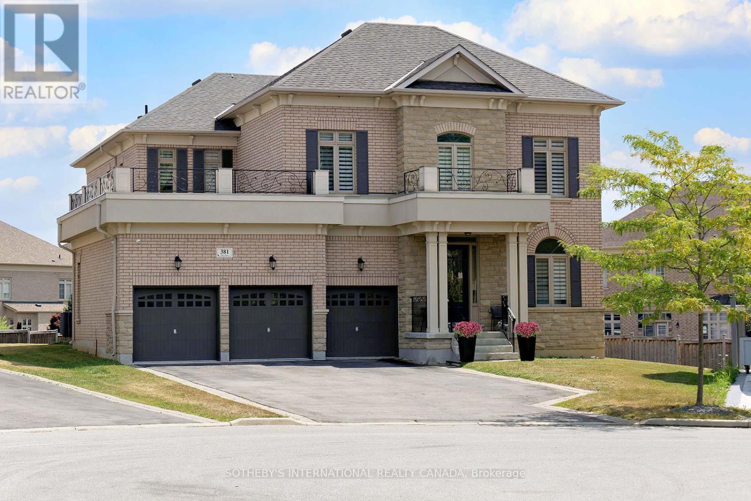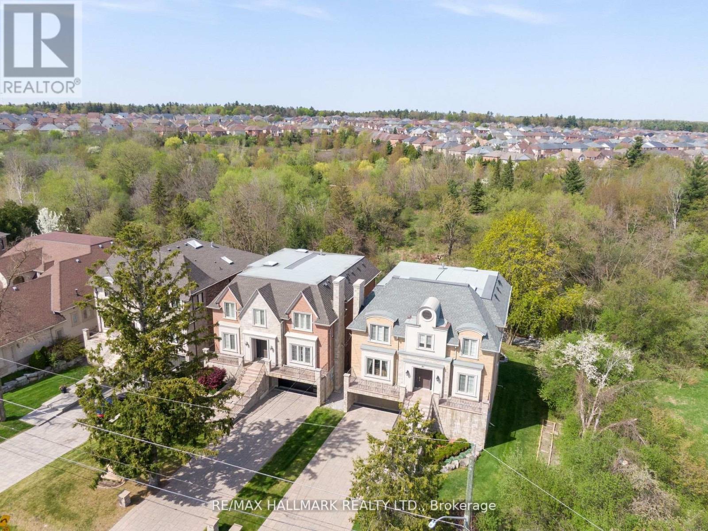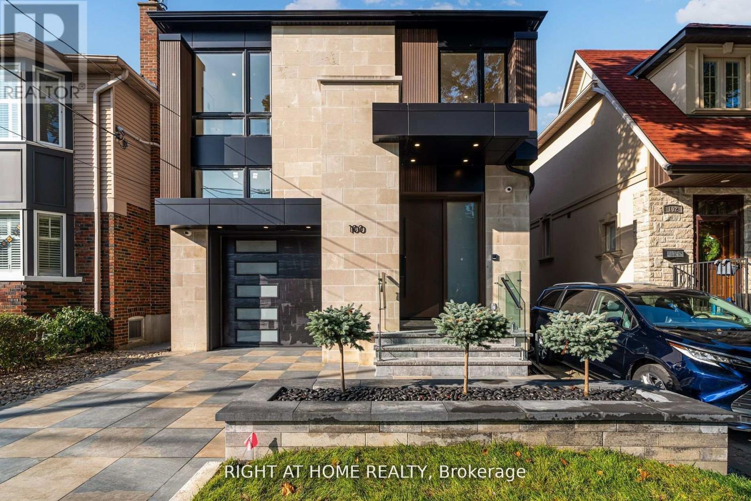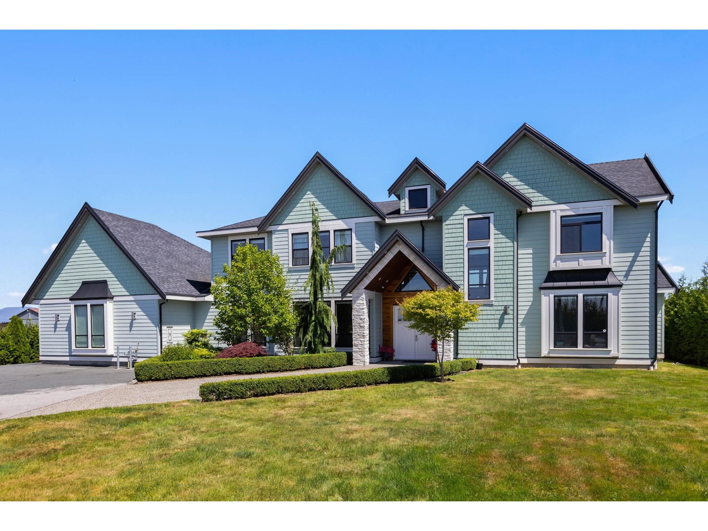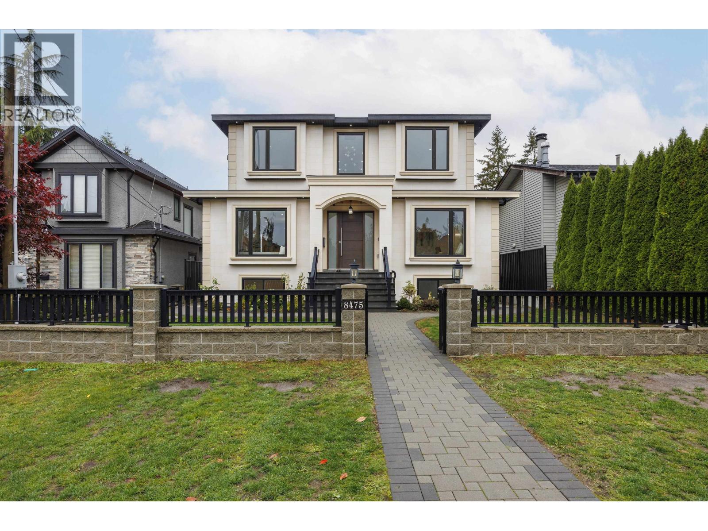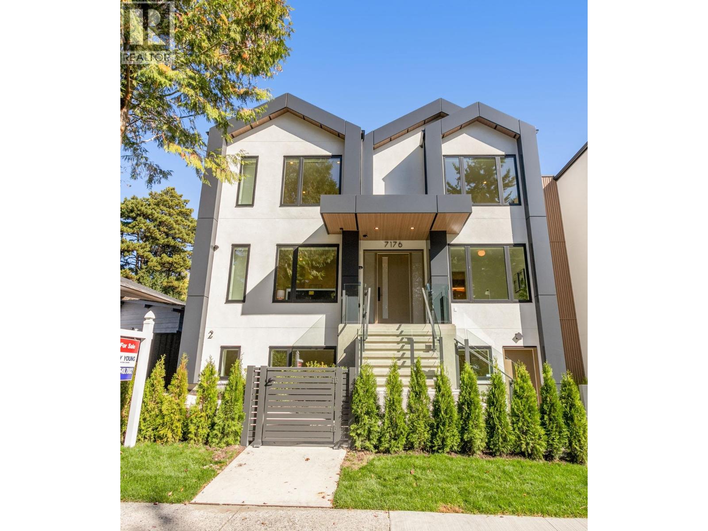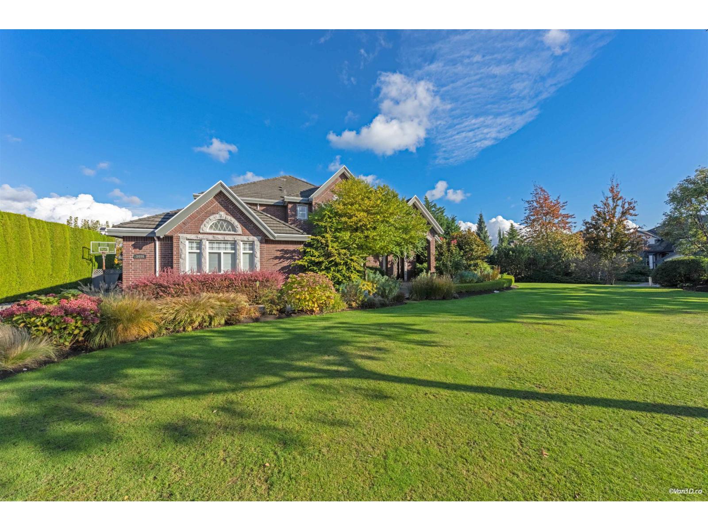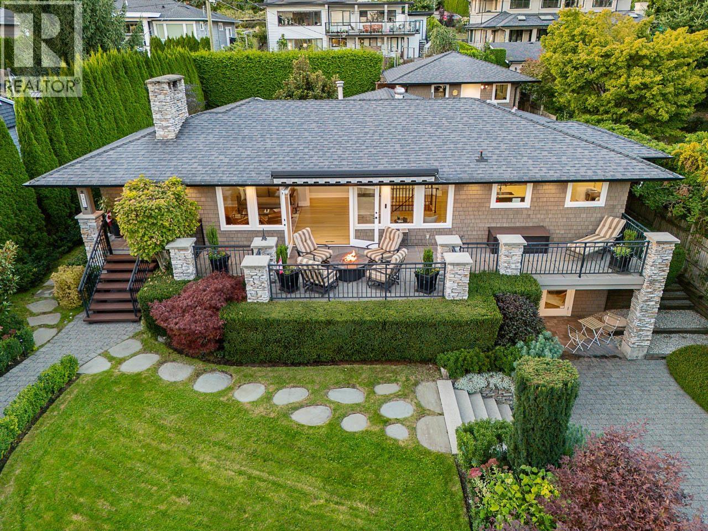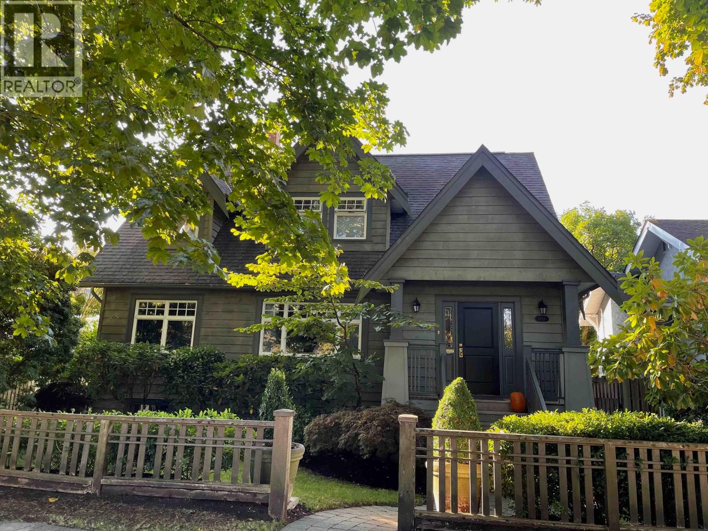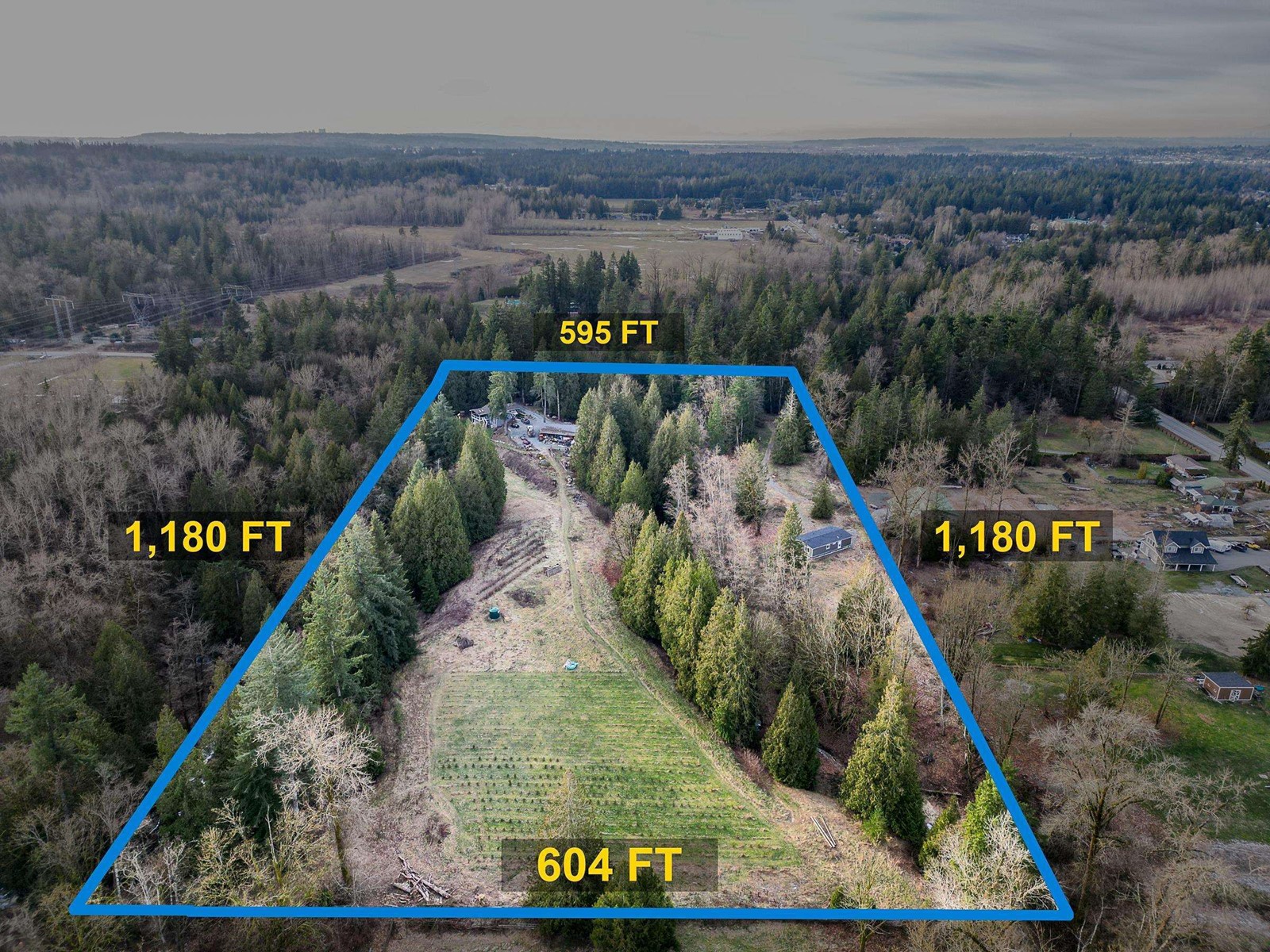10671 Caithcart Road
Richmond, British Columbia
This exclusive Modern Farmhouse was constructed and designed by a builder for their family home. 3 spacious bedrooms w/full ensuites, Primary bedroom contains impressive walk-in closet. Open loft and flex room for potential forth and fifth bedroom.Exquisite millwork throughout the home. Floating staircase, Open space living and dining featuring grand kitchen, detailed millwork with Jenn Air appliances, inclusive of full size spice kitchen and pantry. Media room for the sport enthusiast including wet bar. Breathtaking outdoor oasis, including covered patio, dining, fireplace, fully complete entertainment, basketball court, golf putting green & has a fully contained one bedroom legal suite with laundry. Built with high energy efficiency for energy standards. Central AC throughout the home. (id:60626)
RE/MAX Westcoast
381 Poetry Drive
Vaughan, Ontario
Welcome to your dream home, nestled in a quiet private court, and offering the perfect blend of luxury space, and endless potential. Sitting on a very large lot, this beautifully maintained home features approx 4331 sq.ft with room to grow both indoors & out. Build a dream pool with a cabana bar & still have space for a basketball on pickleball court. 3 car garage, plus long driveway for 6 more cars, total 9 parking spaces. Porcelain ceramic flooring in hall entrance + kitchen, hardwood strip flooring throughout main floor + 2nd floor bedrooms. Private Den on main floor for zoom calls. Large beautiful chef's dream kitchen, premium miele side by side fridge freezer. Built in stainless steel appliances + cook top stove, large bright bedrooms, 3 baths on second floor for getting ready in the morning much quicker. Great idea to raise a family. Shows amazing. (id:60626)
Sotheby's International Realty Canada
4a Long Hill Drive
Richmond Hill, Ontario
Luxury residence nestled in one of Richmond Hill's most prestigious enclaves. This architecturally stunning estate offers just under 6,000 square feet of impeccably finished living space, including a thoughtfully designed lower level, blending timeless elegance with modern sophistication. Every detail of this custom-built home has been meticulously curated. The main level features 11-foot ceilings, complemented by floor-to-ceiling windows that flood the interiors with natural light. The lower level mirrors this grandeur with 11-foot ceilings of its own, elevated 10 feet above grade to maximize brightness and livability. At the heart of the home lies a state-of-the-art gourmet kitchen, appointed with top-tier appliances, exquisite custom cabinetry, and luxurious countertops. A full second kitchen on the lower level adds functionality for extended family living or seamless entertaining. The residence is adorned with natural marble tile flooring , while heated floors span most bathrooms and the entire basement level, ensuring year-round comfort. Bathrooms are outfitted with imported, top-tier European plumbing fixtures and custom-designed vanity furniture, epitomizing understated luxury. Elegance continues with carefully crafted fireplaces, bespoke millwork, and refined finishes throughout. The attention to craftsmanship is evident in every space, from the principal rooms to the private retreats. Practicality meets design with a private garage accommodating three vehicles one tandem space at the front and two additional at the rear offering convenience without compromising aesthetics. The home is perfectly positioned on a serene ravine lot, offering tranquil views and a sense of seclusion, while remaining minutes from top-ranked schools, premier golf courses, fine dining, shopping, and quick access to Highways 407 and 404. (id:60626)
RE/MAX Hallmark Realty Ltd.
2886 165b Street
Surrey, British Columbia
Confidently the most impressive Raymond Bonter designed home in the area. Very rare opportunity to own this 6400 sqft ultra luxurious home situated on a 1/4 acre lot. Builders own home with no expense spared! Features include a custom floating staircase, ample storage in your gourmet kitchen/spice kitchen, elevator, bar/theatre room, and home gym. Have a blast hosting your guest indoor OR in your private backyard while enjoying your putting area, outdoor kitchen/living area and oversized hot tub. Located in a quiet Cul-De-Sac near Morgan Crossing Shopping Centres, Grandview Aquatic Centre, Morgan Creek Golf Course, and Southridge Academy. OPEN HOUSE OCT 11TH 2025 12:00PM - 2:00PM (id:60626)
RE/MAX Real Estate Services
100 Glenvale Boulevard
Toronto, Ontario
Discover the epitome of modern elegance in this stunning custom-built home in the coveted North Leaside community. Combining luxury, modern design, and unmatched craftsmanship, this 4+1 bedroom, 4.5 bathroom residence offers a sprawling 3,438 square feet of refined living space, designed for both relaxation and entertainment. Multiple skylights and expansive windows elegantly infuse the interior with natural light.Welcoming kitchen is equipped with Thermador built-in appliances, stunning quartz countertops, a waterfall island, pre-finished cabinetry and impressive oak fluted accent panels. The spacious great room, ideal for entertaining, boasts a captivating feature wall and a 60-inch fireplace.Elevating your entertaining experience, the dining area features a custom-crafted White Oak wine cellar. Enhancing the luxurious design are white oak flooring and stairs with glass railings, providing continuity and a modern touch. Retreat to the primary bedroom, featuring a spa-like 5-piece ensuite with heated floors and an expansive walk-in closet with an elegantly designed custom organizer. Conveniently located on the upper level, the laundry room features bespoke cabinetry and a laundry sink for enhanced practicality. The lower level showcases a grand recreation room with heated floors, a wet bar complete with Marvel 24" beverage centre, and a fireplace that adds charm to the space. This area seamlessly transitions to the rear garden through a walkout, offering the perfect setting for sophisticated indoor-outdoor gatherings. A backyard oasis featuring an inground pool with multi-color lights. Additional highlights include a heated driveway, porch, and porch steps, automated sprinkler system with rain sensors, automated lighting, and a 9-camera security system setup. Community known for its top-rated schools, including Northlea Elementary and Middle School and Leaside High School, excellent private schools and daycare options. (id:60626)
Right At Home Realty
5368 216 Street
Langley, British Columbia
Welcome to this stunning craftsman-style family legacy estate in the heart of Murrayville, Langley. This 6,500 sqft custom-built two-level home features an authorized suite with a private entrance-ideal for extended family or rental income. Enjoy both a master on the main and an additional master upstairs, along with 4 more spacious bedrooms. The chef-inspired kitchen boasts high-end stainless steel appliances, quartz countertops, rich custom millwork, and ample cabinetry. A formal dining room with wainscoting and coffered ceilings adds timeless charm, while the grand great room features soaring vaulted ceilings and a stone-accented gas fireplace. A 3-car attached garage plus a 1,500 sqft detached garage/workshop sit on a private 1-acre lot with no neighbors on either side. Don't miss this rare opportunity-book your private showing today! (id:60626)
The Agency Vancouver
8475 12th Avenue
Burnaby, British Columbia
This meticulously designed & custom built 4 years old mansion sits on the huge 8300sqf level lot in the desired quiet street in Burnaby East. The luxury & bright home features 8 spacious bedrooms(6 ensuites) and 10 baths w/great layout & open concept,10' high ceiling on main, stunning gourmet Chef's Kitchen with massive island & fine cabinetry, spacious Wok kitchen, spa-like primary bathroom, state-of-the-art theatre, engineering HW flooring, central AC, HRV and radiant heating, 2 bdms legal suite w/laundry, video security, central vacuum, fenced huge level yard, and 3 cars heated garage with bath & 50A EV included. RV capable parking spaces access from lane. Steps to top-rated Cariboo Secondary, Armstrong Elementary & Choices Market. Still under 2-5-10 new home warranty. OH: Nov 8, 2-4pm. (id:60626)
Nu Stream Realty Inc.
7176 East Boulevard
Vancouver, British Columbia
Quiet and modern brand new 1/2 duplex in central location facing Arbutus Greenway. 'ACM' metal facing and metal wood looking soffit. 9' ceiling on each floor including basement. Bright and spacious layout. High quality finishing throughout. Elegantly designed for 75" TV wall wood cabinet in Living Room. Fisher & Paykel kitchen appl on Main. Wok kitchen. Wine cooler. Foldable sliding door to the deck. Flex/Bdm with ensuite and a Den on Main. 2/F 3 bedrooms all ensuited. Basement has 2 bdms legal suite for mortgage helper. Media Room for entertainment plus full bath. Air-conditioning, HRV, Intercom, Security sys with video camera, sprinkler sys, Hidera vacuum sys. Close to 2 levels of schools and all private schools. Priced low for a quick sale. Open House - Sun Nov 16th - 2-4 pm. (id:60626)
RE/MAX Crest Realty
3408 156 Street
Surrey, British Columbia
Experience timeless elegance in this 6,665 SF Morgan Creek brick manor, perfectly designed for year-round entertaining. Set on a beautifully landscaped 19,994 SF corner lot with breathtaking mountain views, this luxury home features 6 bedrooms and 8 bathrooms with refined craftsmanship throughout. The gourmet kitchen with oversized island flows into a bright eating area and family room with soaring ceilings and hardwood floors. Enjoy private offices on both levels, and a spa-inspired primary suite with its own patio plus three additional ensuited bedrooms upstairs. The light-filled basement offers 2 bedrooms, a media room, and a recreation room-ideal for guests or family fun. Outdoors, a covered patio surrounded by lush greenery and a tranquil waterfall creates a resort-style retreat. (id:60626)
RE/MAX Crest Realty
1425 Palmerston Avenue
West Vancouver, British Columbia
This extraordinary family home offers 4 beds (3up, one down), 4 baths across 2 levels with 3,225sqft of functional open concept living space filled with natural light. A perfect blend of modern comfort and elegance with a gourmet kitchen (stainless steel appliances, gas cooktop, sleek cabinetry and a large centre island), formal living/dining areas and a family room opening to an expansive patio with with fire table that is ideal for year round indoor/outdoor entertaining. Spacious primary suite boasts a 5pc spa-inspired ensuite and walk-in-closet. Lower level includes media room, temp controlled wine cellar, home office/flex space and a separate 1 bedroom legal suite. Meticulously maintained gardens offer a private oasis with multiple decks & patio space, hot tub, custom putting green and a detached 2 car garage (lane access). Ideally situated in a highly desirable family neighbourhood just a short walk to top-rated WV schools and easy access to all of Ambleside's shops, restaurants, Park Royal and the beach. (id:60626)
Sotheby's International Realty Canada
3726 W 33rd Avenue
Vancouver, British Columbia
Quiet street! - west of Dunbar. Renovated to the studs in 2000 w/further renos in 2007. Upper floor was completely rebuilt new. BI vacuum, heated bathroom floors, jetted soaker tub & gas FP in primary bdrm,security system, wired for sound system. A classic character 5 bdrm (or 4 bdrm + office) Dunbar home with all the features and amenities of a new home. Gas FP in living rm, hardwood flooring. Large 50x130 south exp backyard with beautiful vegetable & flower gardens. Right across from Dunbar park and community centre. (id:60626)
Sutton Group-West Coast Realty
3870 216 Street
Langley, British Columbia
RARE FIND! ULTIMATE PRIVACY! Multi-generational 16.3 acre private parklike paradise with the feel of total seclusion in a prime Murrayville location minutes to fundamental school, wave pool, golf courses & all the shops & conveniences of Murrayville & Langley City. Long gated driveway to a back to nature country estate with rolling pastures & Murray Creek & Best Creek meandering through the beautiful ravine & mature cedars. Spacious open plan rancher with huge covered outdoor living area with gas heater. Walkout basement with a nice 2 bedroom suite. Lawns, gardens, loads of parking, 29X23 barn & 24X23 heated shop. Separate partly finished driveway to a new 1400 sqft 2 bedroom & den & 2 bathroom modular in its own private area. Christmas trees, blueberries & fruit trees. So unique, so pretty - a true one of a kind property. (id:60626)
Royal LePage - Wolstencroft

