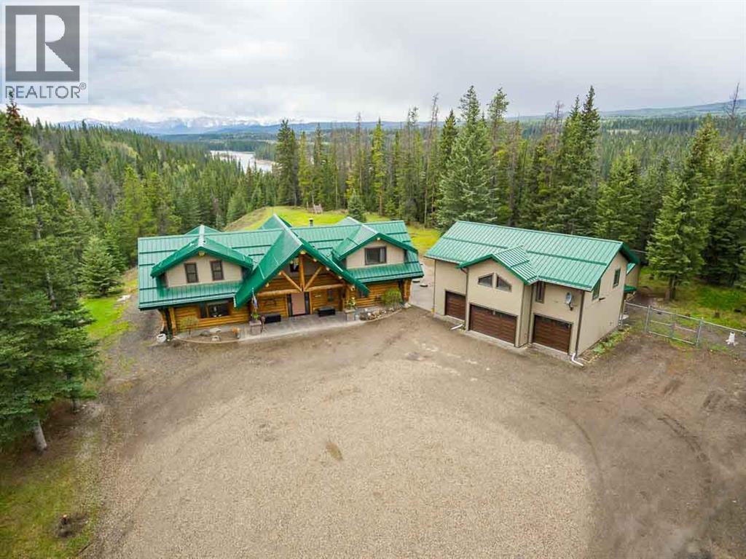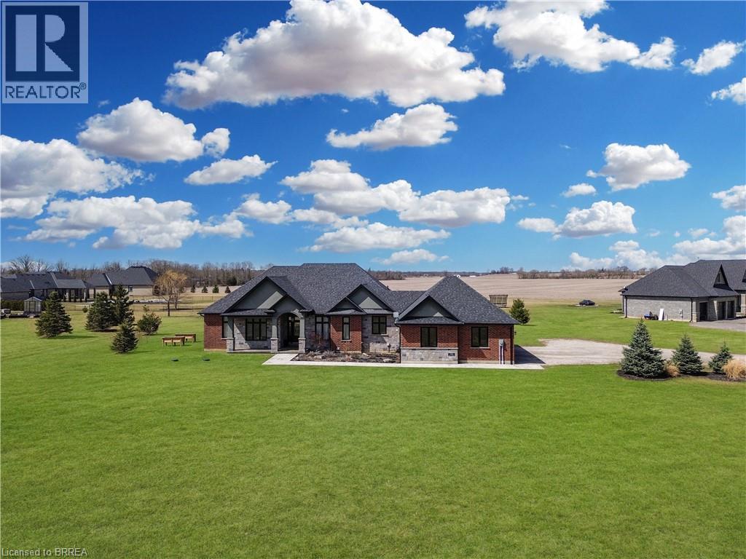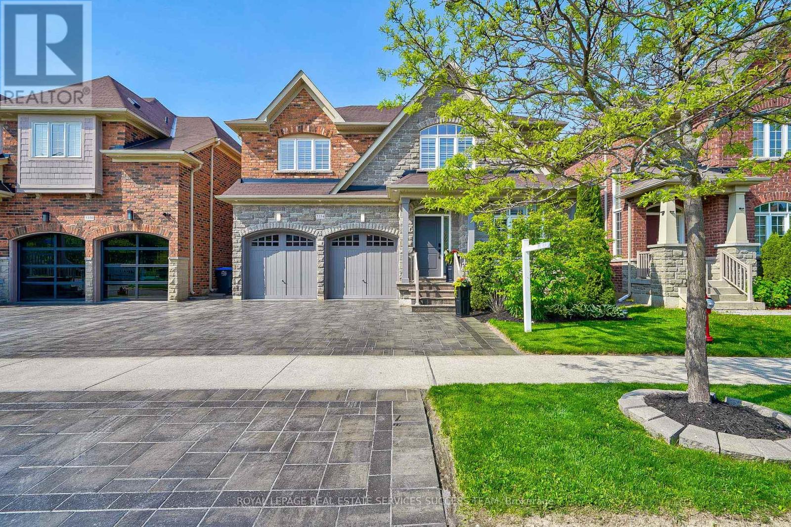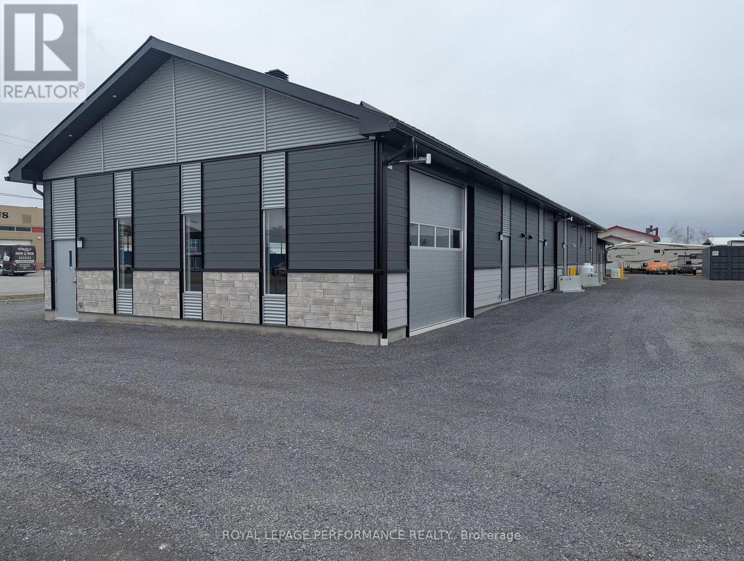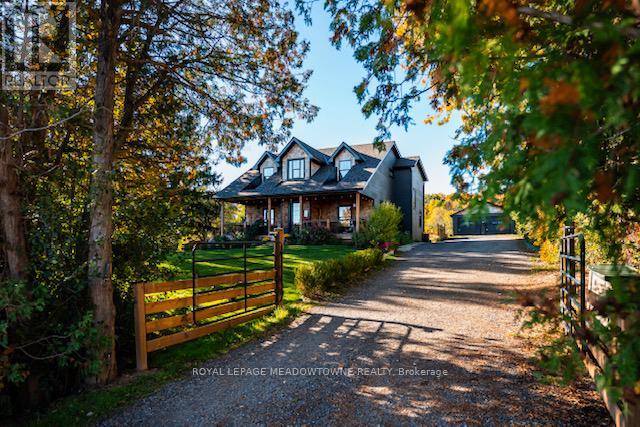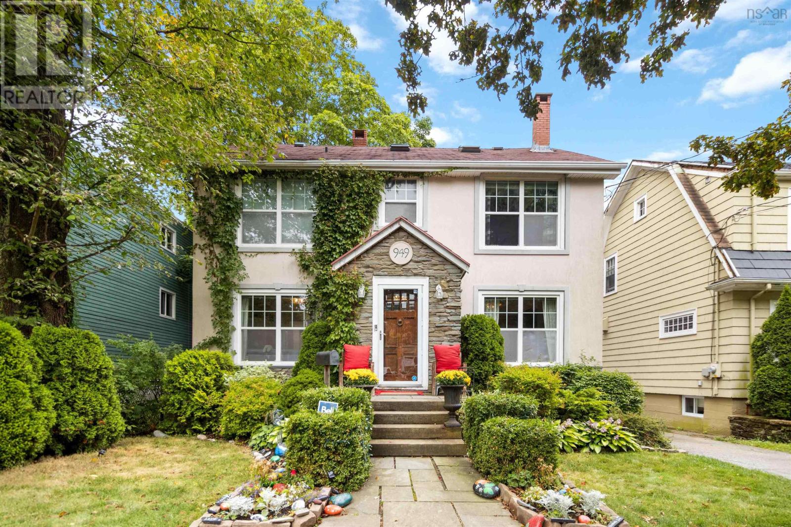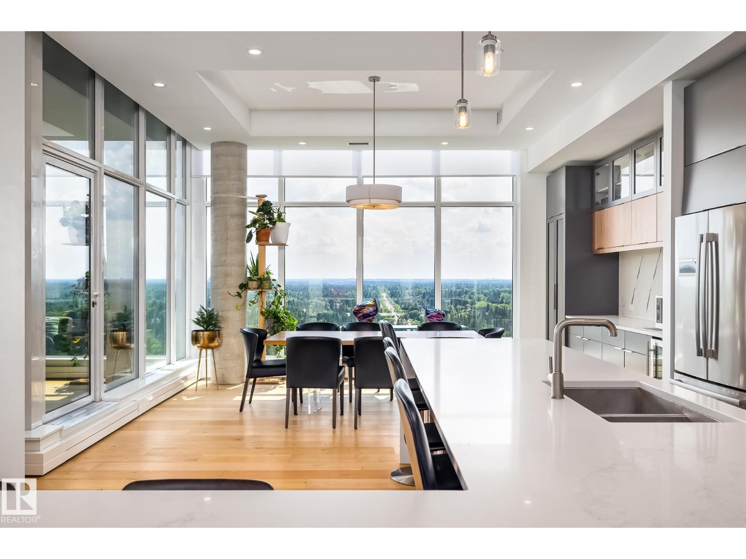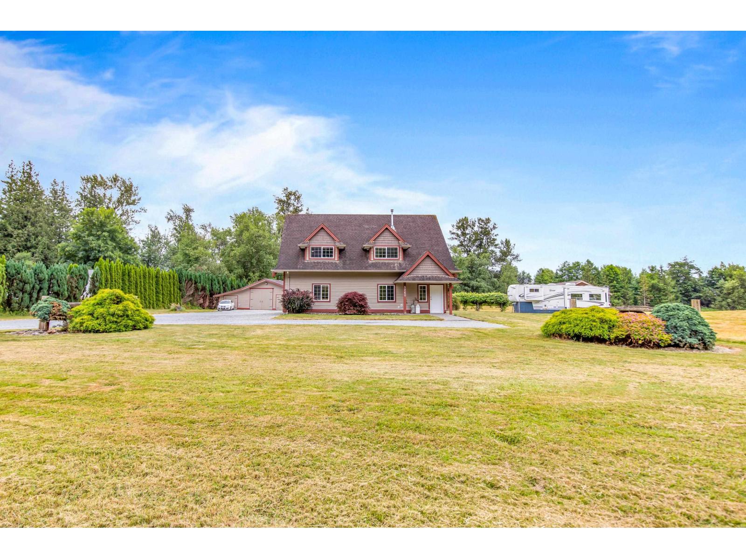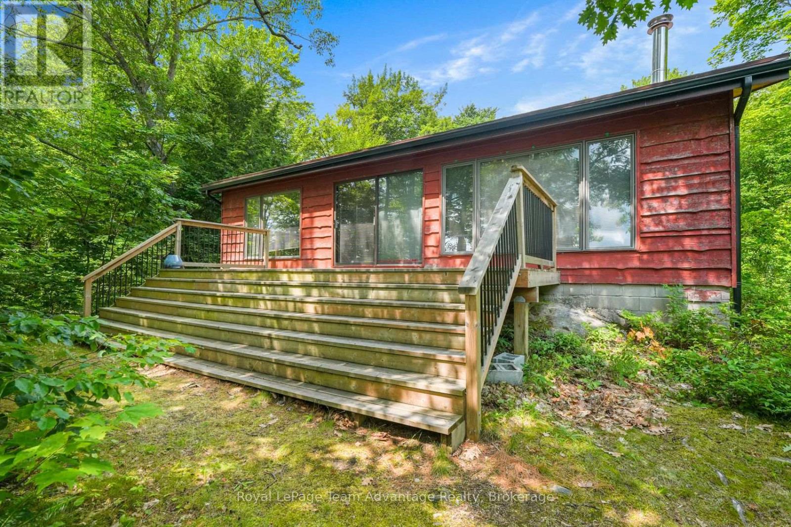6443 Martin Street
Mississippi Mills, Ontario
A one of a kind rolling laneway guides you to your completely private WATERFRONT farm with approx 81 acres total and approx 53 acres tillable which can be leased out to a local farmer. A beautifully maintained 3 bedroom 2 bathroom bungalow. A large welcoming foyer leads you to your sun filled kitchen loaded with solid maple kitchen cupboards + a center island. The kitchen is open to a spacious dining room + a living room with a wood burning fireplace. Three well sized bedrooms + a full bathroom. Off of the foyer you have a mudroom/ laundry area, a powder room and inside access to a generous double garage. The lower level features a family room + a den/guest bedroom + an office + loads of storage. You will love both the sunrise from the front deck and the sun set form the back deck!! The outbuildings include a heated workshop with power+ two huge machine sheds + the former dairy barn with a milk house + a calf barn + heifer barn +++ A beautifully maintained property with a gorgeous rolling waterfront setting, a special unique property!! Loaded with several different options. Have you dreamed of Wedding Venue, Ag tourism? Barn Meeting Venue? Petting farm? Market Gardens? Pumpkin patch? Recreational business on the river? Small Business venture? Kayak/canoe rentals? storage for boats, campers, cars++++ Check out the drone video!! (id:60626)
Royal LePage Team Realty
642 Sheppard Avenue
Pickering, Ontario
Storms and screens, water softener, Force Air Gas Furnace, Inside and Outside Camera System, stainless Steel: Fridge, electrical stove, dishwasher, vent hood. Ceiling fan, radio-monitor intercom, security T.V. monitor, all electric light fixtures, gas hot water heater, electric panel, hot tub, fenced yard, custom built shed outside, solar lighting, pot lights, intercom radio speaker, metal roofing, brick house, aluminum window wells, kitchen California lighting, rough in shower room, a stair/chair or stairlift (may stay or be removed) (id:60626)
Royal LePage Connect Realty
6443 Martin Street
Mississippi Mills, Ontario
A one of a kind rolling laneway guides you to your completely private WATERFRONT farm with approx 81 acres including approx 53 acres tillable which can be leased out to a local farmer. a. A beautifully maintained 3 bedroom 2 bathroom bungalow. A large welcoming foyer leads you to your sun filled kitchen loaded with solid maple kitchen cupboards + a center island. The kitchen is open to a spacious dining room + a living room with a wood burning fireplace. Three well sized bedrooms + a full bathroom. Off of the foyer you have a mudroom/ laundry area, a powder room and inside access to a generous double garage. The lower level features a family room + a den/guest bedroom + an office + loads of storage. You will love both the sunrise from the front deck and the sun set form the back deck!! The outbuildings include a heated workshop with power+ two huge machine sheds + the former dairy barn with a milk house + a calf barn + heifer barn +++ A beautifully maintained property with a gorgeous rolling waterfront setting, a special unique property!! Loaded with several different options. Have you dreamed of Wedding Venue, Ag tourism? Barn Meeting Venue? Petting farm? Market Gardens? Pumpkin patch? Recreational business on the river? Small Business venture? Kayak/canoe rentals? storage for boats, campers, cars+++ Check out the drone video!! (id:60626)
Royal LePage Team Realty
51506a Range Road 245
Rural Yellowhead County, Alberta
Welcome to a stunning 5 acre property that is nestled against a backdrop of majestic mountain views, with an ideal setting for industry oriented home businesses, making it a unique and inviting space for those seeking a harmonious balance between work and leisure. This exceptional estate on East River Road features a Mark Deagle Log home, Detached garage, with two bedroom suite upstairs, two spacious shops, sheds, and a kennel. Here are the features of each building: SHOP #1 : 47 X 71 layout (3,397 Sq. Ft.) , built with ICF block/concrete walls ensuring longevity and strength. 16' high ceilings, 2-14 Foot doors, and 2-10 Foot doors, for easy access to drive through, and maneuverability. Includes a 252 Sq.Ft. mezzanine level for additional workspace, hoist, car lift, and is equipped with an in - floor heating system and boiler. SHOP #2: 40 X 60 Feet (2,400 Sq. Ft), with 4 bays and equipped with 14' high ceilings, 4 - 12 Foot doors, making it ideal for multiple uses. Sturdy 2 X 6 construction, In-Floor heating system and boiler. A large covered area along the side for additional storage needs. DETACHED GARAGE: 38 X 24, with storage, laundry room, In - Floor heat, New siding, 3 - 8 Foot doors, perfect for multiple vehicles. As an extra bonus upstairs of the garage is a 968 square foot, 2 bedroom suite. Featuring a Kitchen, fireplace, and a full bathroom. HOUSE: Open concept layout that seamlessly connects the various living spaces, an entertaining area complete with a wet bar, and leading into the main living room with a wood fireplace, and huge windows showcasing the private setting and mountain views. The kitchen comes equipped with a spacious island, gas stove, all appliances, pull out pantry, and a dining room. A powder room, and utility room complete the main floor. Heading upstairs you will find the primary bedroom, with a renovated ensuite, and private patio to sit out on. 2 more bedrooms, full bathroom and laundry. New windows upstairs, new siding, and treated exterior in 2023. (id:60626)
RE/MAX 2000 Realty
98 Mill Street
Burford, Ontario
This stunning custom-built brick and stone ranch sits on 1.7 acres in the prestigious Royal Highland Estates. Built just five years ago, this home offers nearly 4,000 sq. ft. of beautifully finished space, including a fully finished basement with a walk-up to the garage—perfect for a potential in-law suite. The open-concept main floor features 4+2 bedrooms and 3.5 bathrooms. The chef’s kitchen boasts ample cabinetry, granite countertops, recessed lighting, and a sprawling island that flows into the living area. A cathedral ceiling and cozy gas fireplace make the living room a warm gathering space, with direct access to a covered deck from both the living room and primary suite. The private primary suite includes a spa-like ensuite with a walk-in shower and a massive walk-in closet. On the opposite side, three additional bedrooms, a full and half bath, and a well-designed laundry room with a walk-in closet complete the main level. With soaring 10-foot ceilings and transom windows, the home is filled with natural light. The lower level features a spacious rec room with large windows, a second gas fireplace, an office/den, two bedrooms, a full bath, and two large storage rooms. The walk-up to the triple-car garage makes this space highly functional. Enjoy peaceful country living with no rear neighbors, scenic farmland views, and stunning sunsets. This quiet, family-friendly area is minutes from Apps Mill, Whiteman’s Creek, and Brantford’s amenities. (id:60626)
Real Broker Ontario Ltd
5354 Mallory Road
Mississauga, Ontario
Welcome to this Stunning Home nestled in the Heart of Mississauga, close to Mattamy Sports Park, Lifetime, Walking Trails, top-rated Schools, Malls & Amenities, Highway 403/407, and 1-minute walk to a Bus Stop. *Daniel Built Home, Premium 45Ft Wide Lot *Original owner *Recently renovated *Brick & Stone Elevation *Over 4000 Sq.ft Living Space *Open & Functional Layout W/Natural Sun-Light Thru-Out *Spacious Family Room W/Fireplace *Modern Gourmet Kitchen W/Butlers pantry perfect for entertaining, High-End Stainless Steel Appliances *High End Elf's *4 + 1 generously sized Bedrooms W/Ensuite Bathrooms *King Size Primary Bedroom, Huge His/Her Closet & Spa Like 5Pc Ensuite W/Standing Shower *Aesthetically pleasing Interlocking Driveway * 200 amp available for charging Electric car *Professionally Finished Legal Basement Open Concept Layout, 1 Bedroom W/3 Pc Bath Ensuite, Modern Kitchen with Massive Island & Bar, SS Appliances *Legal Second Unit with Separate Entrance.*Potential for easily changing to a Two Bedroom Basement *Kitchen opens up to a Well-Maintained Backyard Oasis, Composite Deck W/Ambiance Lighting, Facing Lush Green Wooded Area ideal for Outdoor Enjoyment & Viewing Fall Colours (id:60626)
Royal LePage Real Estate Services Success Team
45 Industriel Street
Casselman, Ontario
High end construction, 4,700 sq ft industrial building, of which 2000 sq ft were added in 2024. 700 sq ft office space. 6 individual Bays 13.3 ft interior ceiling height. 7 overhead doors of 14x12, one drive though bay. Corner fenced lot of 205 by 86, including 12 public parking spaces. Building equipped with Nat-gas Generac, breaker panels, commercial grade auto garage door openers, space heaters in Bay 4-6, wash basins. Rough in for Security/cameras in individual bays. 4 bathrooms + 1 rough in. Paving scheduled for 2025. Bay 1-3 presently leased to until 2029, office has separate forced air furnace and Central A/C. Call agent for details. On file: Survey, building plans, Phase 1 environmental 2019. Ideal for owner occupied, mostly new construction, great income! (id:60626)
Royal LePage Performance Realty
13394 Tenth Line
Halton Hills, Ontario
Custom Built 2019 Modern Farmhouse Retreat Surrounded by Nature w approx 3300sq ft finished sq ft, 5 bdrms, 2 kitchensNestled between the Silver Creek and Terra Cotta Conservation Areas, this custom-built modern farmhouse offers the perfect country retreat just 10 minutes from Georgetown, Erin, and Brampton, with easy access to highways.Situated on just under 2 exquisite acres abutting conservation areas, minutes to the Credit River and the GlenWilliams Arts District shops and restaurantsDesigned with a seamless blend of contemporary style and country charm, made for family living & entertaining with wide open spaces and a welcoming layout.The chefs kitchen is a showstopper, featuring a full-size side-by-sidefridge and freezer, a dual fuel five-burner gas stove, and abundant custom cabinetry. Originally designed as afour-bedroom home, the current owners have converted the 4th bdrm into an expansive dressing room connected tothe primary suite complete with balconey The conversion is easily reversible as the original framing remains. Theprimary ensuite features a standalone, oversized soaker tub perfectly positioned beneath windows that framebreathtaking views of the Niagara Escarpment.The two additional bedrooms are generously sized with large closetsand picturesque views from every window. The finished lower level offers a private one-bedroom suite with aseparate side entranceideal for guests, multi-generation or teen hangouts. A separate home gym adds functionalityto the space.Enjoy landscaped grounds, gated long private driveway , a covered front porch, and a serene covered back porchoverlooking mature trees and open skies. The oversized two-car garage includes convenient rear yard access andEVCWell is exceptional with 5 gallon/minute flow rate ( attachment) Home drawings pdf avail. Generlink transfer switchfor back up power.Septic, furnace, windows, shingles, electrical (200amp), plumbing 2019. AC 2025.Garage electric upgrade 2024 (id:60626)
Royal LePage Meadowtowne Realty
949 Mclean Street
Halifax, Nova Scotia
Visit REALTOR® website for additional information. This prestigious South End Halifax home offers 5 bedrooms & 3.5 baths with over 3,600 sq. ft. of thoughtfully updated living. The main level features an elegant, sun-filled kitchen with granite counters, central island, & spacious living & dining areas. The tranquil primary suite boasts dual closets & a spa-like ensuite, while two additional bedrooms share a renovated bath with deep soaker tub. A third-floor addition provides a separate, versatile retreat with full bedroom, bath, office nook, & inviting loungeperfect as a teen or guest suite. Outside, enjoy a sun-drenched, serene backyard deck leading to a 10-person hot tub. Extensive renovations include blown-in insulation, new windows, insulated siding, stone accents, & professional landscaping. Experience the unparalleled luxury & convenience of living in Halifaxs most coveted South End neighborhood. (id:60626)
Pg Direct Realty Ltd.
#1403 14105 West Block Dr Nw
Edmonton, Alberta
Step into New York–style luxury right here in Edmonton. This one-of-a-kind, SUB PENTHOUSE redefines upscale condo living with over 2,000 sq ft of impeccably designed space perched just three floors from the top. From the moment you arrive, you’re met with full concierge service and world-class amenities including indoor/outdoor lounges, dog run and dog wash, fitness centre, meetings rooms and even a guest hotel suite for owner's use. Every inch of this home boasts ultra high-end finishes, curated for those with a taste for excellence. Inclusions such as 10' ceilings, 10 person island,wide plank oak hardwood flooring and striking book-matched Carrara marble throughout are just a taste. Soaring windows frame panoramic city views that stretch for miles, while the open-concept layout and refined interiors deliver the perfect blend of elegance & comfort. Also includes 3 side by side titled stalls. Located in one of Edmonton’s most sought-after addresses, this rare offering is more than a home it’s a lifestyle. (id:60626)
Maxwell Progressive
5260 Mccallum Road, Agassiz
Agassiz, British Columbia
5260 McCallum Road "- where country charm meets endless opportunity! This stunning 4.9-acre Agassiz property is gently sloped, fully usable, and offers the perfect blend of space, privacy, and lifestyle. The bright 3-bedroom home features a functional layout that flows to a large deck overlooking the land "- ideal for family gatherings or quiet evenings under the stars. A 1,376 sqft shop is perfect for hobbies, storage, or small business use, while the 353 sqft enclosed BBQ area makes entertaining effortless year-round. All just 5 minutes from Harrison Lake's beaches and hot springs, and minutes to Sasquatch Mountain for every-season adventure. Your Fraser Valley escape awaits! (id:60626)
RE/MAX Lifestyles Realty
RE/MAX Lifestyles Realty (Langley)
32 Christie Court
Seguin, Ontario
YEAR-ROUND | 832 FT WATERFRONT | 109 ACRES | 7 PARCELS 32 Christie Court, Seguin - Rare 109-acre legacy property on spring-fed Sugar Lake with approx. 832ft of shoreline and seven separately deeded parcels. Includes a well-maintained 3-bed, 1-bath backsplit (winterized, currently seasonal) on 96.5 acres, plus five additional vacant parcels totaling 12.47 acres. Residential zoning with EP on portions. Private well & septic, year-round access, quiet dead-end road. Ideal for multi-generational use, future development, or a private recreational retreat. Close to Rosseau and Parry Sound. Survey maps and parcel outlines available. (id:60626)
Royal LePage Team Advantage Realty




