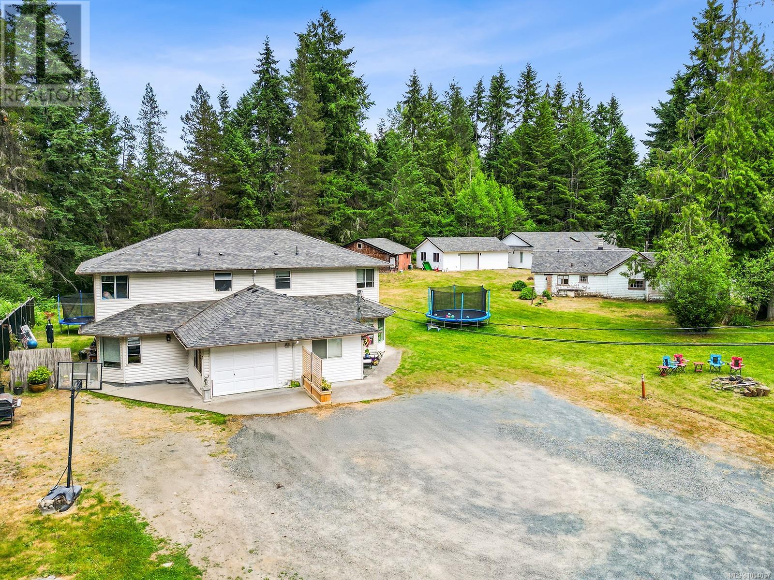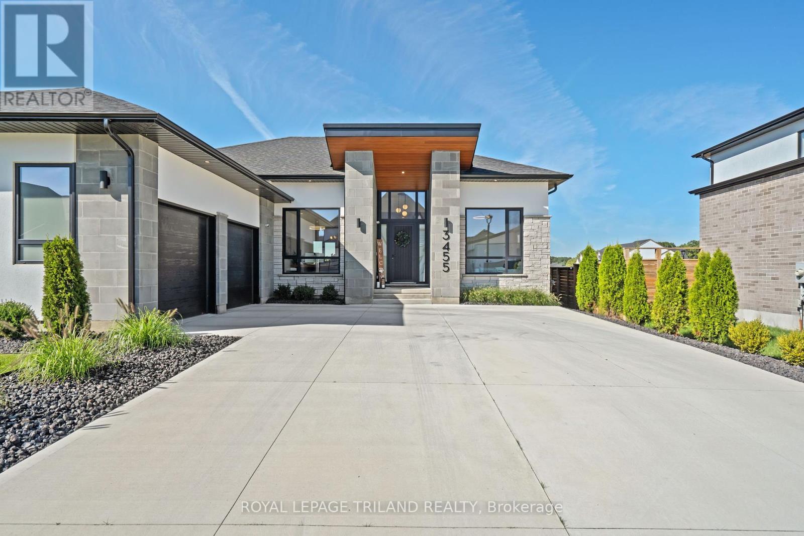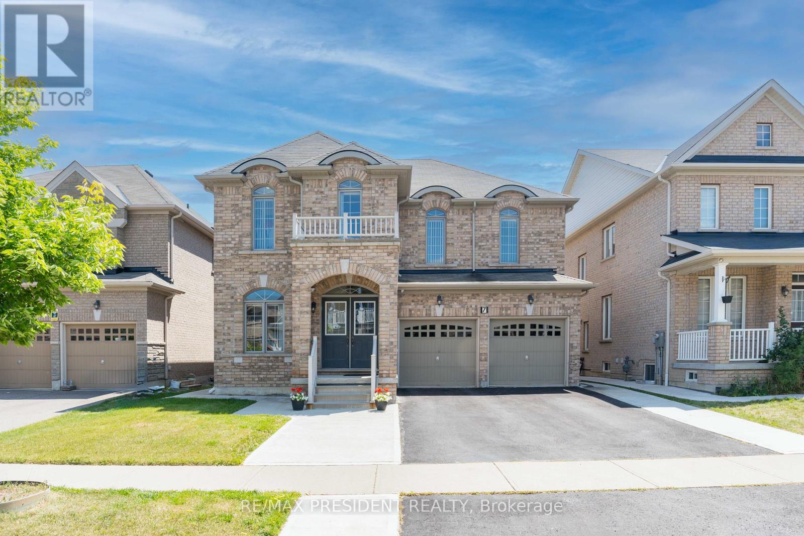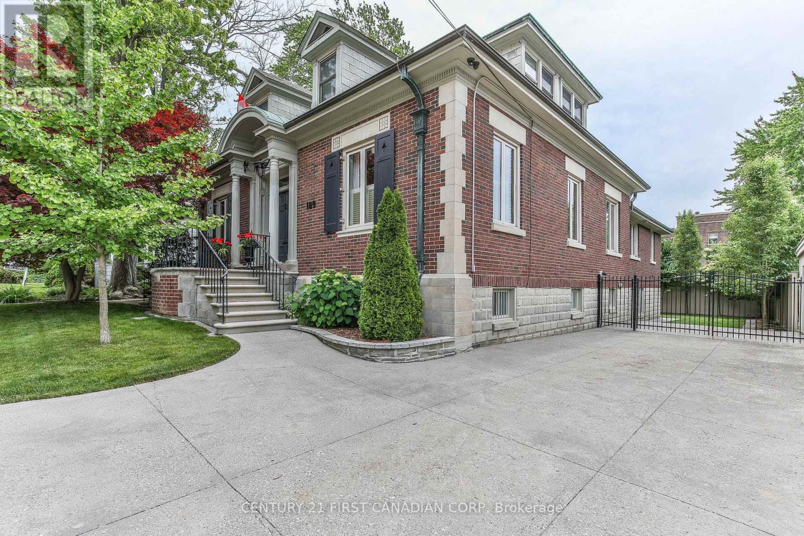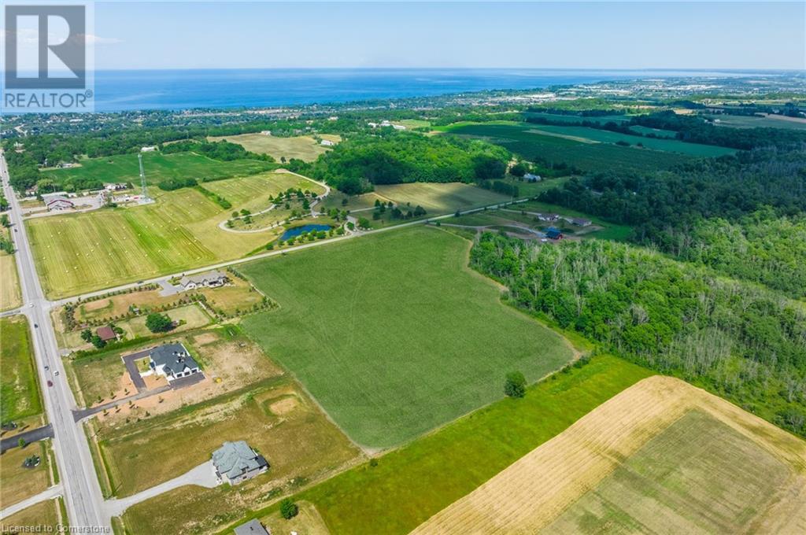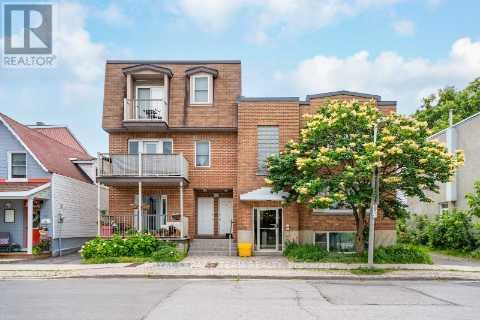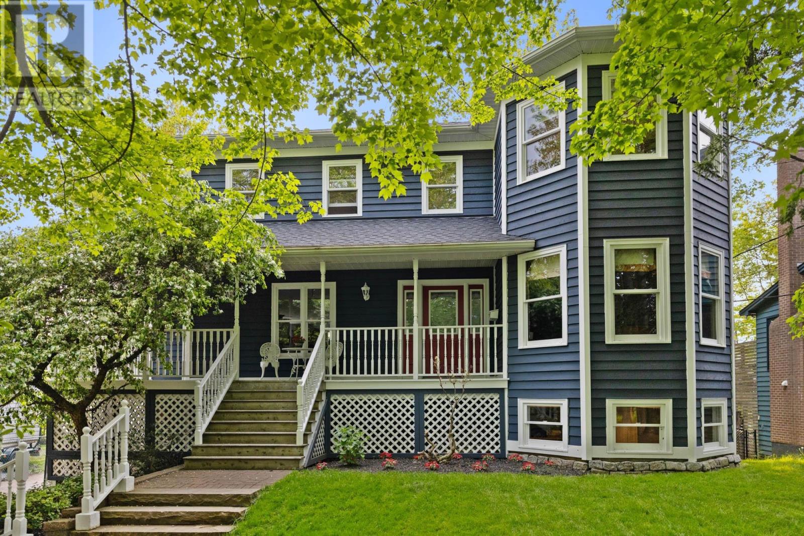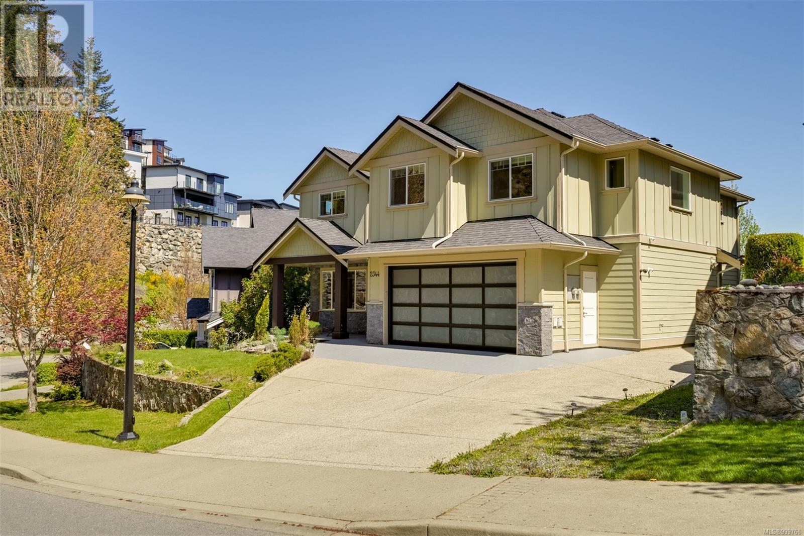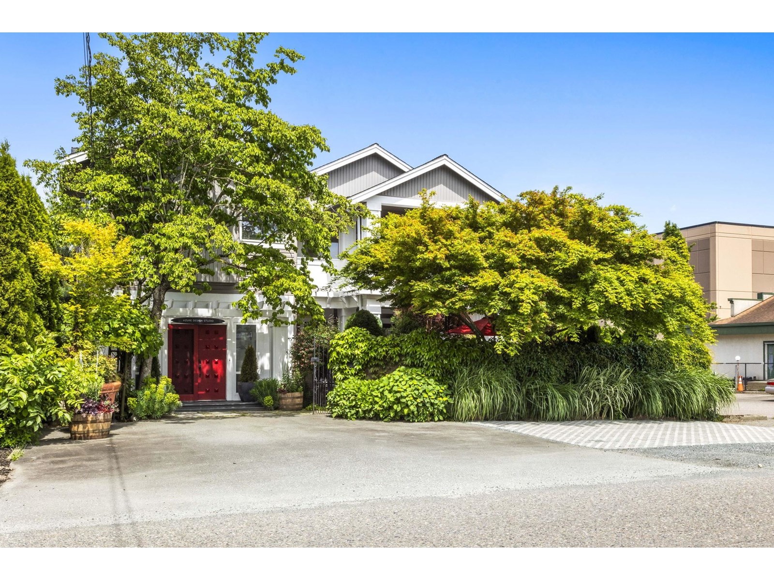1533 Braddock Rd
Errington, British Columbia
This is a rare opportunity for multi-generational living or a savvy investment in the heart of Errington, minutes from spectacular Parksville. This flat, sunny & usable property offers 3 homes including a spacious Duplex, each side with 3 beds, 2.5 baths, modern kitchens with islands, newer appliances & ensuite bathrooms. One side features a heat pump and garage conversion as a flex space. The 4-bed rancher is perfect for parents or extended family. The open concept design is mobility-friendly and the living room features a new gas fireplace. All homes have newer roofs, upgraded septic systems, and updated wells, so major expenses are already taken care of. A wired shop/garage and two vintage farmhouse structures offer added storage & creative options. With beaches, schools, and endless recreation nearby, this property offers value, flexibility and lifestyle. Why not invest in your own family’s future in one of Vancouver Island’s most beautiful communities! (id:60626)
Pemberton Holmes Ltd. - Oak Bay
3455 Grand Oak Crossing
London South, Ontario
Welcome to this exceptional, high-end bungalow nestled in one of South London's Silverleaf Estates. This meticulously designed 2+2 bedroom, 3-bathroom home combines luxurious finishes, thoughtful upgrades and seamless living, creating the perfect space for both entertaining and everyday comfort. Step inside and be immediately impressed by the open-concept layout, where natural light floods the space, highlighting the flawless details and superior craftsmanship. The main floor boasts a spacious living room featuring a cozy gas fireplace, creating a warm and inviting atmosphere with floor to ceiling windows and grandious window coverings. The gourmet kitchen is a chefs dream, outfitted with top-of-the-line Fisher and Paykel appliances, custom cabinetry, a sleek bar fridge, and ample counter space for meal preparation. The adjoining dining area is perfect for hosting family gatherings or intimate dinners. Retreat to the master suite, a true sanctuary, complete with a walk-in dream closet and a spa-like en-suite bathroom offering a luxurious soaking tub, glass-enclosed shower, and double vanities. An additional bedroom, a full bathroom, and a den ideal for a home office or library complete the main floor. Downstairs, the fully finished basement extends the living space with two additional bedrooms, a third full bathroom, and a large recreational area, perfect for relaxing or entertaining. Outside, the sprawling deck is an entertainers paradise, offering plenty of space for alfresco dining, relaxation, and enjoying the beautifully landscaped surroundings. The fully fenced yard ensures privacy and security, while the in-ground sprinkling system keeps the lawn lush and green with minimal effort. Additional features include a large double car garage, concrete driveway, built-in security system, and a host of other thoughtful touches throughout the home. (id:60626)
Royal LePage Triland Realty
7 Wellpark Way
Brampton, Ontario
Introducing a stunning 5-Bedroom detached home featuring a LEGAL BASEMENT APARTMENT with 1 bedroom and 1 den , complete with a SEPARATE ENTRANCE and LAUNDRY FACILITIES. The basement also includes a spacious recreational room . The second floor offers three full bathrooms , including a JACK and JILL configuration. This property boasts a generous driveway with parking for four vehicles. Concrete path around the house. The main floor is elegantly designed with hardwood flooring, 9-foot ceilings , and an open concept layout, as well as a laundry room with direct access to the garage . Additional features include a 200A electrical panel. Meticulously maintained by the original owner, this home is conveniently located with easy access to Highway 427 and within walking distance to essential amenities, schools, and public transit. This property is ideal for buyers looking to create lasting memories in a beautiful home or investors seeking a lucrative opportunity. (id:60626)
RE/MAX President Realty
856 Somerville Terrace
Milton, Ontario
Outstanding Mattamy family home with great curb appeal, quiet court, approximately 2983 square feet, plus finished basement! Huge premium lot (135.34 feet wide across rear of property) backing onto greenspace. Walk to trails and park in the desirable Beaty community. Beautifully landscaped with mature birch and Japanese maple trees (cutleaf, bloodgood and lions mane). Fenced yard and large deck ideal for entertaining outdoors. Two garden sheds and gas BBQ hookup. 200 amp service. Oversized rooms, boasting two gas fireplaces. New engineered hardwood flooring installed July 2025 in living room, dining room, den and family room. Central air, central vac. Furnace and central air replaced in 2020 (approximately). Two insulated garage doors updated in 2018, garage door openers and two remotes. Roof shingles and vinyl columns updated in 2015. Exterior trim replaced in 2016 maintenance free. Window blinds. Five appliances, including JennAir gas stove. Main floor boasts a separate formal dining room and den. Large bright eat-in kitchen with walk in pantry, white cabinets( freshly painted July 2025) quartz countertops and island with granite. Main floor family room with gas fireplace. Finished basement with huge recreation room with gas fireplace, with potential fifth bedroom on lower level or additional office space. 3 piece rough-in washroom in basement. Sump pump replaced in 2016. Laundry conveniently located on second floor, with stainless steel sink and large linen closet. Primary bedroom with two walk-in closets and large 5-piece en-suite bathroom, with separate soaker tub and updated shower. Many windows replaced throughout the home. Nest thermostat and Google Home Nest doorbell and rear security cameras and flood light. Nest devices are Bluetooth. Quiet residential street in sought after neighbourhood. A great place to call home. (id:60626)
Century 21 Miller Real Estate Ltd.
189 College Avenue
London East, Ontario
Welcome to a rare offering in the heart of the city. If you're seeking a residence that masterfully blends space, sophistication, and urban luxury, look no further than this exceptional urban mansion. Tucked away in one of the city's most desirable neighbourhoods, this grand family home offers 7+1 bedrooms, 3 full bathrooms, and 2 stylish two-piece powder rooms, making it a standout property for both comfort and entertaining. From the moment you arrive, this home impresses with its three-car garage equipped with 2 EV chargers, private fenced yard, and thoughtful layout. Inside, the open-concept kitchen and living room create the ideal hub for everyday life and special occasions alike, flowing seamlessly for conversation, laughter, and connection. On cooler evenings, unwind by the charming stone fireplace in the grand family room with terrazzo, marble and magnificent stain glass windows, or in warmer months, step outside to your personal backyard retreat featuring a year-round heated pool under a post and beam pavilion, perfect for summer gatherings or serene solo swims. Designed with privacy in mind and finished with an eye for quality, this home invites you to live expansively. Whether you're entertaining guests, growing a family, or seeking a luxurious lifestyle with room to breathe, this rare gem delivers. A spacious sanctuary. A lifestyle statement. This is more than a home, its a legacy waiting to be passed on. (id:60626)
Century 21 First Canadian Corp
60 Elm Tree Road E
Grimsby, Ontario
19 ACRE LOT! SURROUNDED BY WINE COUNTRY!! BUILD YOUR DREAM HOME! This dream location is a short 3-minute lake view drive to beautiful downtown Grimsby where you can browse the local shops, dine at a great selection of restaurants, or conveniently pick up your groceries. For those that love the outdoors, you can enjoy the new Grimsby beach and boardwalk or hike the Bruce Trail along the escarpment. Highway access is no further than town and affords you the luxury of executive living with the amenities you desire. The sky is the limit, whether you are looking to build a luxurious home with a shop, pond or paddock or something more understated, this is the perfect location. Come explore this beautiful lakefront community and dream of the near endless possibilities. (id:60626)
Your Home Sold Guaranteed Realty Elite
325 Linden Ave
Victoria, British Columbia
Located just steps from Cook Street Village and a short stroll to Dallas Road and Beacon Hill Park, this beautifully updated home offers the perfect blend of charm, function, and unbeatable location. The heart of the home is a stunning, brand-new kitchen featuring a high-end gas range, cabinet-ready refrigerator, sleek quartz countertops, and a custom integrated workstation — perfect for everyday living and entertaining alike. Thoughtful updates continue throughout, including a newly designed mudroom with stylish wishbone tile, and a spacious new deck ideal for outdoor gatherings. The lower level includes a self-contained 1-bedroom suite with a separate entrance, providing excellent mortgage-help or guest accommodation, as well as a dedicated family room for the main house and a separate workshop or office space. Set in one of Victoria’s most desirable neighbourhoods, this home is perfectly positioned to enjoy the best of city life with beaches, parks, and vibrant shops and cafes just outside your door. (id:60626)
Royal LePage Coast Capital - Chatterton
1154 Stockley Street
Kelowna, British Columbia
Perched at the end of a quiet cul-de-sac, this stunning home offers sweeping valley views, elegant design & an incredible floor plan. Expansive windows flood the interior with natural light, seamlessly blending indoor & outdoor living. A brand new heated 32x16 saltwater pool, custom-built pool deck & hot tub create the ultimate backyard retreat, perfect for relaxing or entertaining. The bright, open-concept kitchen is a chef’s dream. Professionally designed & featured by Norelco with a large island, top-tier appliances & soft-close cabinetry. The living area showcases a floor-to-ceiling natural textured fireplace & opens to a spacious deck, where breathtaking views set the scene for unforgettable moments. A full butlers pantry & well-placed laundry room lead to a dog run, which doubles as RV parking (with sani dump). The primary suite is a serene escape with a walk-in closet & spa-inspired ensuite, while a second bedroom & full bathroom complete the main level. Downstairs, the versatile family room offers endless possibilities with a wet bar/summer kitchen, ideal for hosting or a potential in-law or guest suite. A recreation space, ample storage & direct backyard access enhance functionality, while three additional bedrooms—including one with an ensuite—& a full bath provide plenty of space for family or guests. With unmatched privacy, luxurious outdoor amenities & Black Mountain Golf course steps away, this home offers a rare opportunity to embrace the Okanagan lifestyle. (id:60626)
RE/MAX Kelowna - Stone Sisters
258-260 St. Andrew Street
Ottawa, Ontario
An investment property you would be proud to live in. Welcome 258 & 260 St. Andrew in Lower Town. This property enjoys the character of old construction and newer construction wrapped up into one investment. The original building at 258 St. Andrew was built in the 1950s and features a solid terrazzo floor entrance and three spacious units. 1 - one bedroom unit and 2 - two bedroom units. These units come with a fridge and stove and common coin operated washer and dryer. The heating system is boiler hot water radiant, and the roof was replaced in 2015. 260 St. Andrew was built in 2002 and consists of 3 - modern open concept styled units with two bedrooms each, two bedrooms on the main level and 2 - two story second and third level two bedroom units. These units each have their own furnace and A/C unit plus fridge, stove, washer & dryer. 2 parking spots for both buildings. Conveniently located close to Byward Market, Ottawa University and downtown Ottawa. These buildings have been well maintained and well cared for and are ready for the next investor. Gross income $105,069 with a net income of $64,919. (id:60626)
Royal LePage Team Realty
42 Twilight Lane
Dartmouth, Nova Scotia
42 Twilight Lane is more than a home - its a lifestyle. Situated on the shores of Lake Charles, one of HRMs most sought-after lakes, this stunning 2-storey family home offers the perfect blend of comfort and convenience. Located just minutes from Dartmouth Crossing, Mic Mac Mall, Shubie Park Trails and a short drive to Halifax Stanfield Airport (less than 20 minutes). This home falls within the catchment of excellent schools surrounded by friendly neighbours and safe streets - perfect for raising a family. Step inside to find a unique house design, detailed finishes and expansive windows that frame the breathtaking lake views. The gourmet kitchen flows effortlessly into the dining room, and directly onto the expansive back deck perfect for seamless indoor-outdoor living. The living room is a haven of comfort where the gentle glow of the propane stove invites you to unwind on a chilly evening. The upper level features 3 generously sized bedrooms, including the master suite with a walk-in closet, an ensuite bathroom, a soaker tub and private back deck overlooking the lake. A 4th bedroom/office is located on the lower level where there is direct access to the backyard with ample storage for all of your lake toys. This property truly shines outdoors. The expansive grounds lead directly to your own private beach and dock, offering direct access to the lake for boating, swimming, fishing, kayaking, or simply enjoying the peaceful waterfront. Designed for both relaxation and grand gatherings, the home features an expansive deck for entertaining that spans a significant portion of the back of the house, offering panoramic views of the lake. The private yard is curated with gardens that have been lovingly cared for, providing vibrant color and serene views. Your dream home awaits at 42 Twilight Lane. (id:60626)
Avalon Realty
2344 Nicklaus Dr
Langford, British Columbia
Executive luxurious home perched at the top of World Class Bear Mountain Golf Resort, 4 bdrm & den including a legal 1 bdrm suite above the garage. Gleaming hard wood floors built in cabinetry fireplace coffered ceilings wainscoting & panelled walls. The kitchen is the hub of the home w/large island, quartz countertops farmhouse sink built in wine rack 5 burner gas stove dual sinks & a massive hidden walk in pantry w/ automated lights disguised as cabinetry. The primary bedroom offers beautiful views 2 oversized walk in closets built in vanity dual sinks large jetted soaker tub walk in rain hood shower heated floors & quartz countertops. Suite is soundproofed w/its own side access & laundry set. Vaulted ceilings skylights heat pump crawl space security system hot water on demand extra storage & surround sound. The back yard has been tastefully landscaped, fully fenced w/ a dog run hot tub shed & covered bbq shelter wired & heated roof. Exceptional location and exceptional layout! (id:60626)
Team 3000 Realty Ltd.
45655 Storey Avenue, Sardis West Vedder
Chilliwack, British Columbia
One of a kind custom built multi generational home with live/work potential in the heart of Sardis! Spanning 4,825 sq ft and boasting 6 Bedrooms + 8 Bathrooms this property is absolutely stunning. Unique and elegant design with extreme attention to detail. This beautiful two storey residence offers a 3 bedroom upper level main home, a 2 bedroom suite, a loft studio with seperate entrance & full bathroom, and a self-contained office or work space with 2 piece powder room "” also with a private exterior entrance. Enjoy vaulted ceilings with skylights, a grand foyer, and stunning architectural detail throughout. Outside, a gated front courtyard, expansive covered front deck, enclosed rear solarium and beautifully landscaped outdoor spaces offer both privacy and charm. Large storage shed off the lower work space. Rarely do properties with this level of flexibility, design, and location come to market. MUST SEE property. Blended residential & commercial area - great exposure for home based business. Mountain views! (id:60626)
Exp Realty Of Canada

