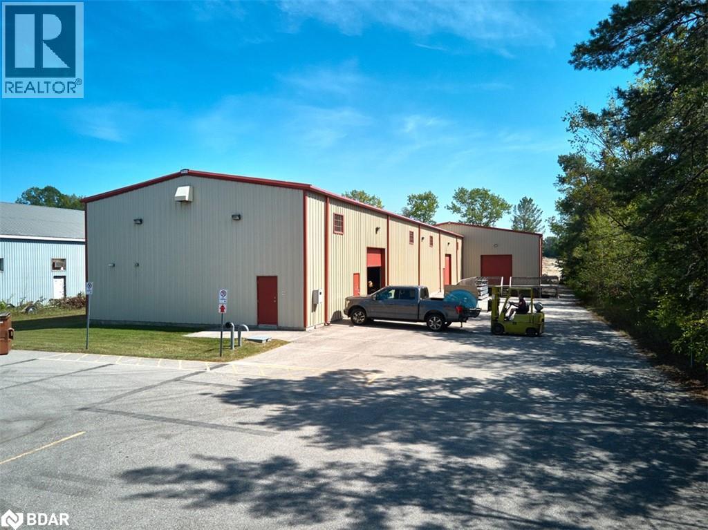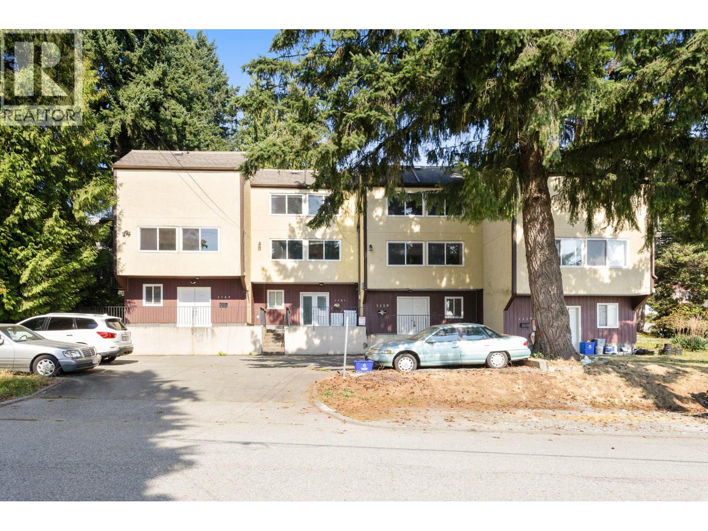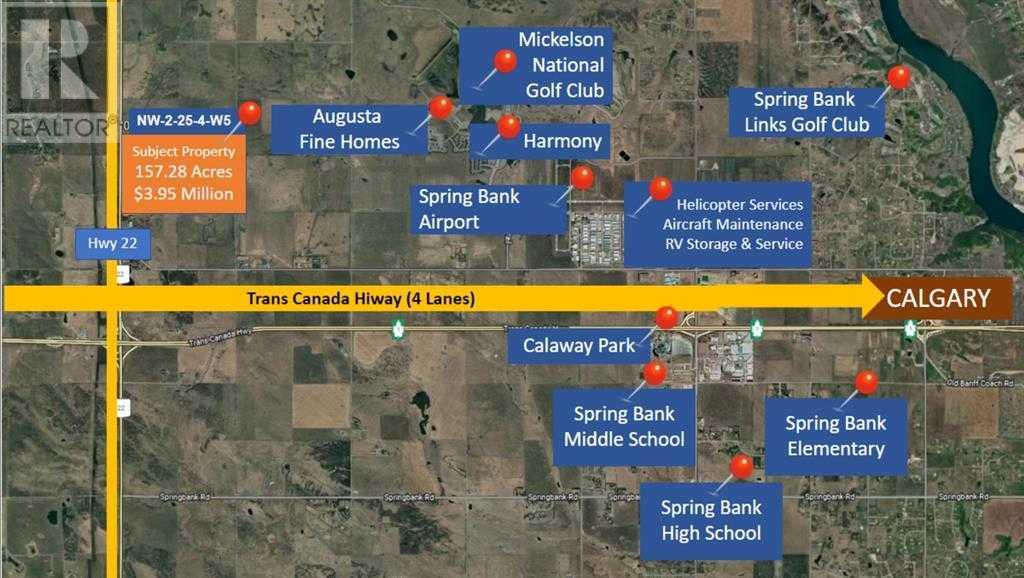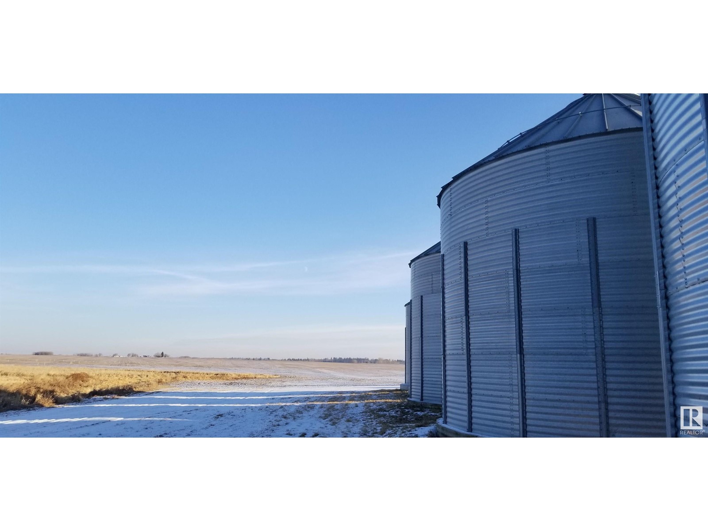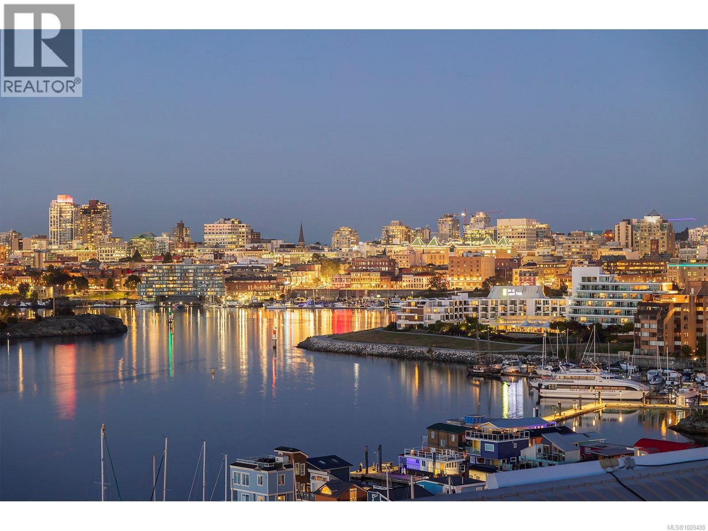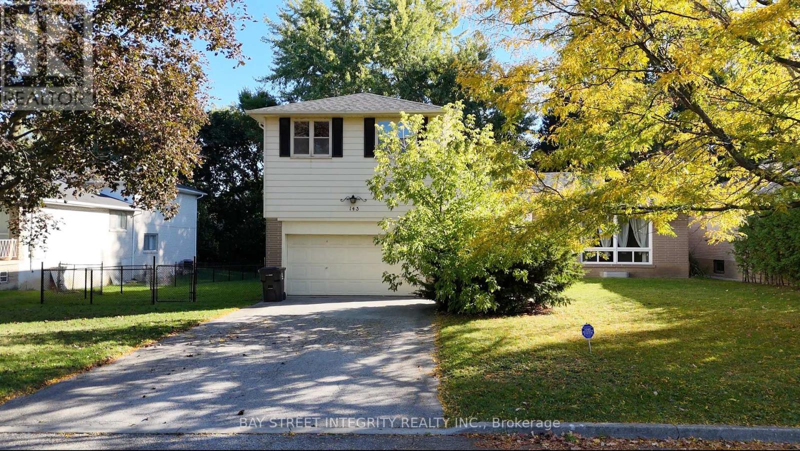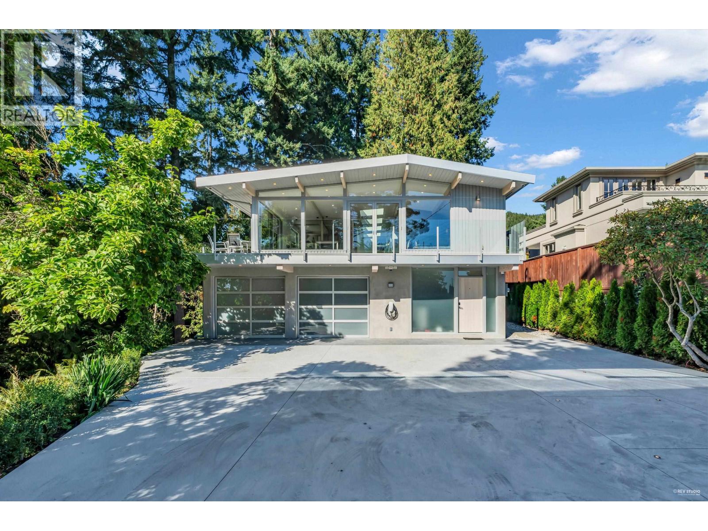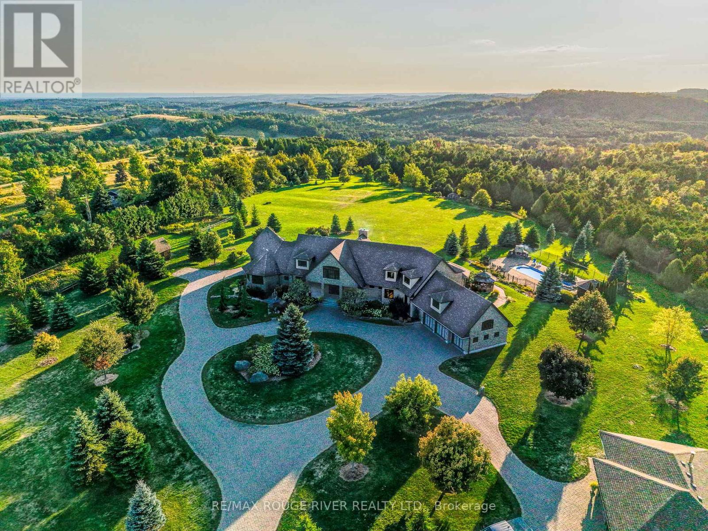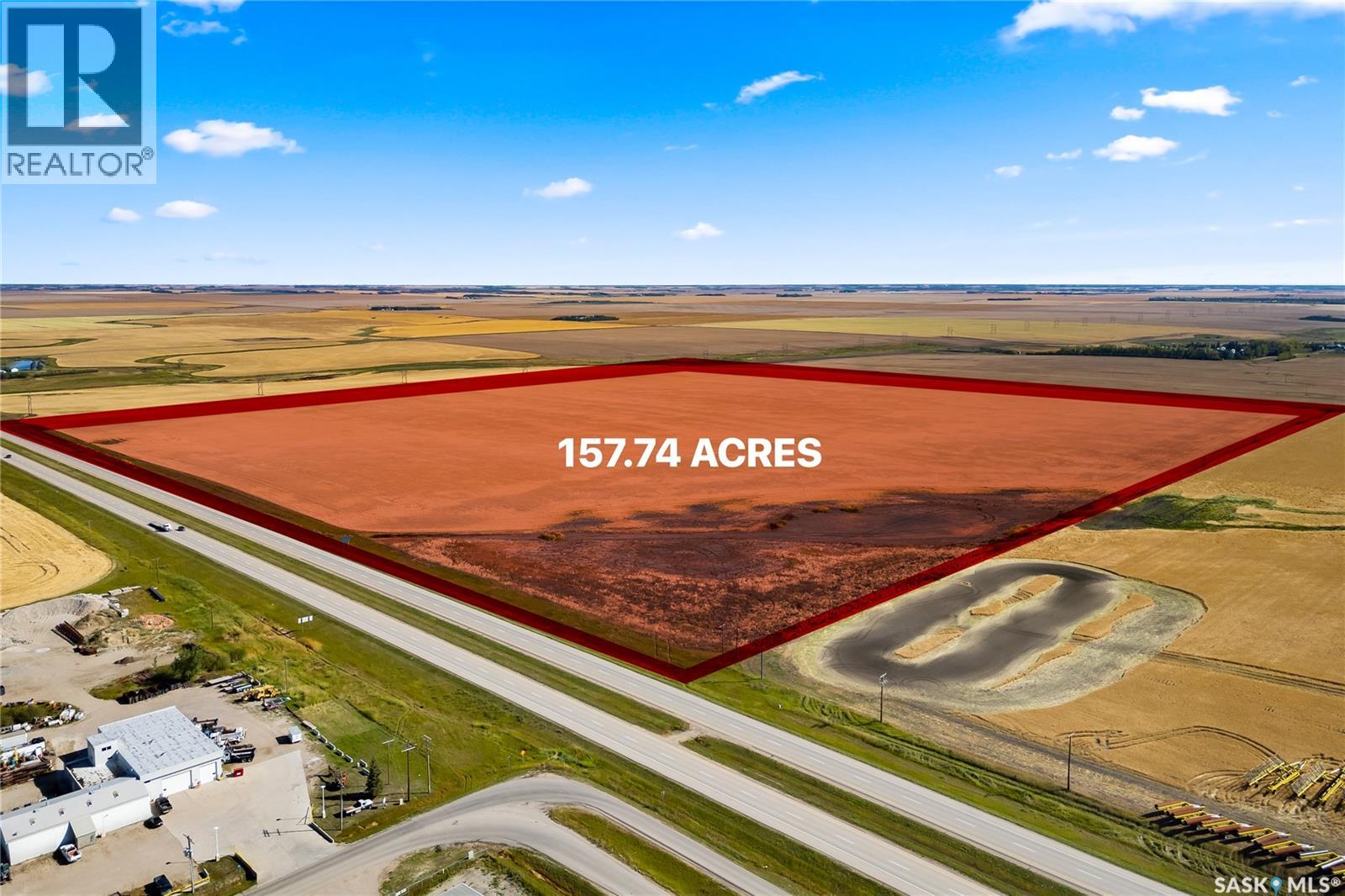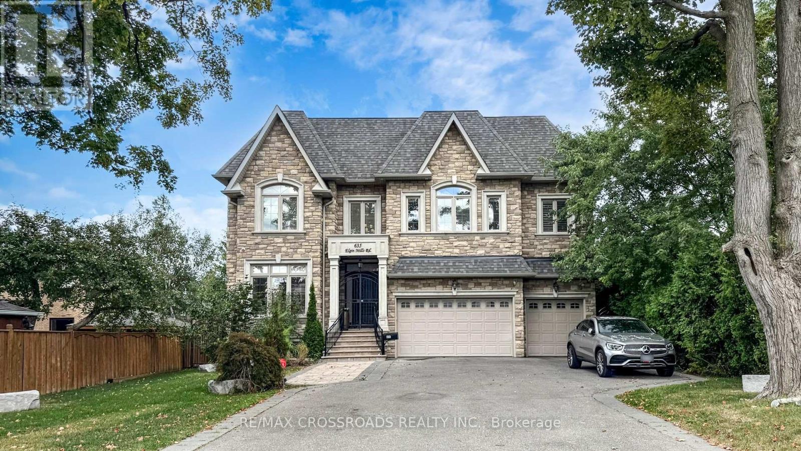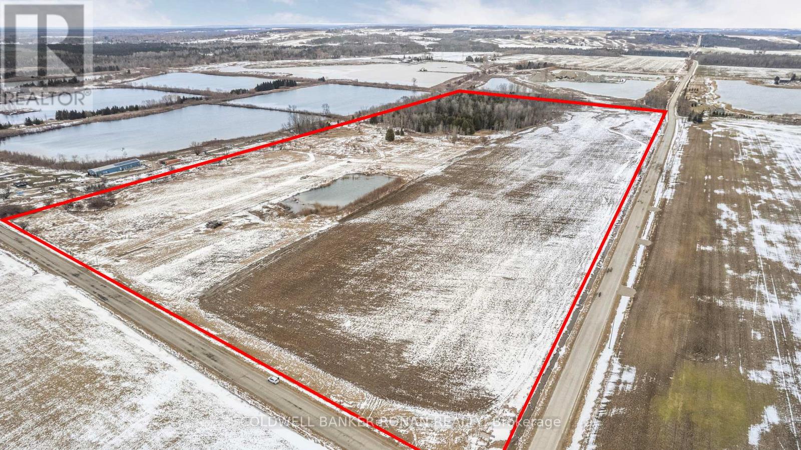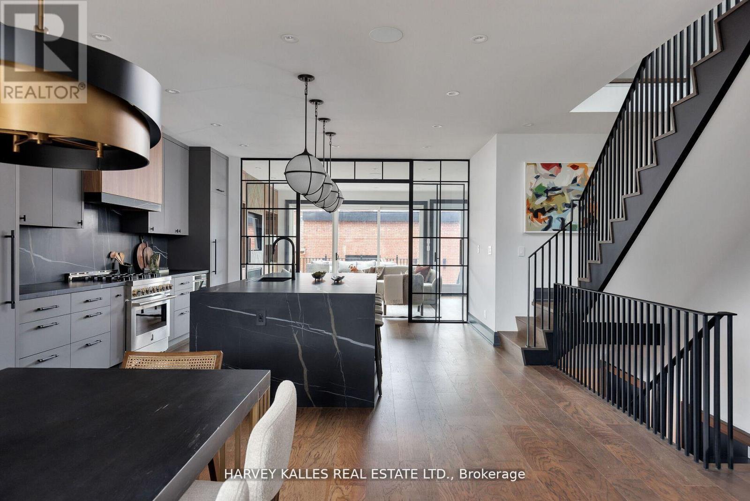1509 Snow Valley Road
Springwater, Ontario
Single Tenant Industrial building in Snow Valley / Minesing. 15,450 SF total building (approx. 12,214 SF warehouse + 3,236 SF office) on just over 1 acre. Warehouse has two large bay areas - 99'3x38'6 and 134'4x68'7, shipping office, multi-stall washrooms, 3 electrical panels (600/400/200), 10 ceiling fans, natural gas radiant heating, all new LED lighting, 2 drive in doors, 1 dock level door (all 12'x12') and 19.5' clear, 22.1' to pitch. Newly finished office area with 6 private offices, 2 washrooms, and kitchen / lunchroom. Currently has a strong tenant in place (just over one year remaining on 5 year term - 10/31/2026 expiry date - triple net carefree to the landlord). Lease agreement and March 2021 Phase 1 ESA available upon execution of CA and accepted APS. M1-2 zoning allows for most industrial uses including Manufacturing, Assembly, R&D, Warehousing, Storage and other accessory uses. (id:60626)
Sutton Group Incentive Realty Inc. Brokerage
1-2, 4-7 322 Begin Street
Coquitlam, British Columbia
Great .45 acre corner site with Fraser River view. Future development possibilities. Offering consists of six of seven three level strata townhouses. Four 1600 sq. ft. 3 Bdrm. units & Two 1200 sq.ft. 2 Bdrm. units. An opportunity for a medium term investor to have reasonable cash flow while property appreciates in value. Five of the Six Units are VACANT. Potential Income of 14K+ per month. (id:60626)
Sutton Group-West Coast Realty
Highway 22
Rural Rocky View County, Alberta
It is an incredibly located piece of land for sale, one mile north of Highway One, right on Highway 22 towards Cochrane. There are multiple possibilities for the usage of this property due to the location, such as Rv parking and recreational facilities. There can be a huge scope to drop by entertain the visitors on the way from Calgary to Banff National Park. Being very close to the newly built Harmony community, there are bright chances to get it zoned country residential development from Rocky View County. There is a small subdivision of 10 to 20 acres is quickly possible to build a farmhouse. (id:60626)
RE/MAX House Of Real Estate
4-22-54- 21-Sw
Fort Saskatchewan, Alberta
271.34 Acres. Roughly 20 acres within Fort Saskatchewan slated for residential development. Extreme proximity to existing development. Minutes from Walmart, Canadian Tire, Dow Centennial Centre, Fort Saskatchewan Community Hospital, Starbucks, and more! Relatively flat land. Ongoing farming potential Great access to both 111.34 and 160 acre parcel. Properties can potentially be purchased separately. Buyer's to confirm information during their due diligence. Zoning: (AG) Agricultural; General (AG-S) Agricultural General South. Information herein and auxiliary information subject to becoming outdated in time, change, and/or deemed reliable but not guaranteed. Buyer to confirm information during their Due Diligence. (id:60626)
RE/MAX Excellence
1201 21 Dallas Rd
Victoria, British Columbia
Welcome to this iconic waterfront Shoal Point penthouse, high above Victoria’s beautiful Inner Harbour, with 360 degree views from harbour across the Juan de Fuca Strait toward the snow-capped Olympic Mts.! With fine craftsmanship evident throughout, this one-owner executive suite was designed for the developer’s personal use, achieving its goal of providing an “inspirational” lifestyle in beautiful Victoria. Upon stepping off your private elevator, the foyer greets you with one of this home’s nine fireplaces and leads you to a welcoming sunroom. Custom white oak mill work and paneling and floor-to-ceiling Palladian windows throughout, truly set this home apart. The gourmet kitchen includes hi-end appliances, a second prep station, pantry, casual eating area and floor-to-ceiling windows. The living room features heights of over 23 feet in some areas with a galleried second floor, and the formal dining room with fireplace can accommodate grand-scale entertaining! This level also includes a beautiful wood-paneled study/den with fireplace, guest bedroom with ensuite plus a 2-pce bath.. An internal elevator takes you to the primary bedroom level with dual his and hers ensuite bathrooms, dressing rooms and expansive ocean views, two balconies, hot tub and laundry room. A 360-degree glass observation level comprises the third story of the home, including a glass-covered fishpond and a huge ‘wow’ factor in every direction! Several terraces, some of which are covered, offer a variety of options for outdoor living. This home includes two large storage rooms (one used as a temperature-controlled wine cellar) and three underground parking spaces. Shoal Point is built to exacting standards (R 2000 building); air conditioning and earthquake protection. Other building amenities incl. concierge service, fitness centre with indoor pool and weight/exercise room, putting green, and bicycle & kayak storage. Just steps from Victoria's incredible Inner Harbour (id:60626)
Sotheby's International Realty Canada
143 Munro Boulevard
Toronto, Ontario
Outstanding opportunity in prestigious St. Andrews! This large 80 ft x 125 ft (10,000 sq. ft.) lot offers incredible potential perfect for those looking to live comfortably now and build their dream home later. The backyard sits lower than the front, creating the ideal setting for a custom-built home with a walkout basement. Surrounded by many newly built luxury homes, this property is nestled in one of Torontos most desirable neighbourhoods, close to top-rated schools including Owen Public School, St. Andrews Middle School, and York Mills Collegiate Institute. A rare find offering both immediate comfort and exceptional future potential! (id:60626)
Bay Street Integrity Realty Inc.
4138 Burkehill Road
West Vancouver, British Columbia
This striking West Coast modern residence perfectly combines architectural elegance with natural serenity. Inside, the open-concept layout is bright and airy. Soaring ceilings and exposed beams add character and volume. Floor-to-ceiling windows invite natural light and frame lush greenery. The uncluttered living and dining areas extend seamlessly to a sunlit balcony, perfect for entertaining or relaxing in complete privacy. A sleek, minimalist kitchen features premium Miele appliances, custom cabinetry and abundant workspace. The lower level offers a spacious, flexible area with endless possibilities, ideal as a private gym, additional bedrooms or customized to suit family´s lifestyle needs. The uniquely designed garage ideal for collectors or design enthusiasts. This home offers a rare balance of sophistication and calm, making every day feel like a retreat in nature. (id:60626)
Sutton Group-West Coast Realty
3622 Alnwick Hills Road
Hamilton Township, Ontario
The Finest Country Estate in Northumberland County. Commanding 24 acres of rolling countryside with sweeping 360-degree views, this estate offers a rare combination of architectural mastery and natural beauty, just minutes north of Cobourg. Built with uncompromising craftsmanship, the 11,000 sq. ft. residence (7,500 sq. ft. above grade) blends timeless elegance with modern refinement. From the moment you arrive, the landscape sets the stage with meticulously groomed lawns, orchards, and stone installations by celebrated artisan John Shaw-Rimmington that create a sculpted canvas for outdoor living. At its heart, a resort-style pool framed by expansive stone terraces invites both grand entertaining and quiet retreat, while a private trail system winds through forested grounds to a hilltop lookout with panoramic views of Lake Ontario. Indoors, the residence impresses with a soaring great room 16-foot ceilings, marble columns, and a dramatic fireplace balanced by intimate spaces for everyday living. A Downsview-designed chefs kitchen, butlers pantry, and family room elevate both function and comfort. Seven bedrooms and six baths include a private 2-bedroom suite with it's own garage, while the primary retreat offers a dressing room, spa-inspired ensuite with heated floors, and sauna. Geothermal heating/cooling, an attached 3 car heated garage, a detached 2 car garage/shop and curated designer finishes complete this one-of-a-kind sanctuary. A true estate where architecture, landscape, and lifestyle converge at the highest level. (id:60626)
RE/MAX Rouge River Realty Ltd.
Rolo Farms Hwy #6 North Future Development
Sherwood Rm No. 159, Saskatchewan
This 157.74 acre property, located just north of Regina, SK, presents an excellent opportunity for future industrial development. With direct frontage on Highway #6, the land is situated in the RM of Sherwood, north of Regina's existing industrial and commercial sectors. It is designated as "Future Industrial" in the RM's Official Community Plan. Comprising highly sought-after Regina Heavy Clay, the land is currently zoned for agricultural use. Prospective buyers are advised to conduct their own due diligence to assess the suitability of this site for their development plans. (id:60626)
Jc Realty Regina
635 Elgin Mills Road W
Richmond Hill, Ontario
Magnificent 6 Years New Custom-Builder Masterpiece in Sought After Mill Pond Community. Executive Home Over 5,500sf Living Area and Triple Car Garage Loaded with Luxury Finishings. The Grand Foyer welcomes you to a Main Level with Soaring 10ft Smooth Ceiling, Crown Mouldings and Numerous Potlights throughout , Spacious Living and Dining Area with Oversized Windows bring in Lots of Natural Light, creating a Warm and Inviting Atmosphere. Huge Gourmet Kitchen with Centre Island, High-End Built-In Appliances, Butler Area and Large Walk-In Pantry is perfect for Everyday Use and Entertaining. Cozy Family Room with Precast Mantel Gas Fireplace, Built-in Bookcases and Picture Window allows for a view of the Breathtaking Oasis Backyard. French Door opens to an Office with Panelled Wall and Built-In Bookcases, ideal for Productivity/Relaxation. Circular Floating Staircase with Wrought-Iron Pickets Leads to the Second Level with a Large Skylight and Coffered Lighting. Luxury Primary Suite features an Oversized Dream Walk-In Closet and Spa-Like Ensuite with Double Sinks, Freestanding Bathtub, Huge Glass Shower, Bidet, Electric Fireplace and Heated Flooring, Other 3 Bedrooms are Generous Sized and All with its Own Ensuite Bathroom. Laundry Room is Conveniently Located beside the Bedrooms with Utility Sink and Wall-to-Wall Cabinets. The Professionally Finished Walk-Up Basement has a Recreation Room, 2 Bedrooms , 4pc Bathroom, Wet Bar, Gas Fireplace and Heated Flooring. Step outside the Backyard Designed for Relaxation and Entertainment completed with a Beautiful Deck with Glass Panels, Interlocking Brick Patio, Garden Shed and Irrigation System with Sprinklers. (id:60626)
RE/MAX Crossroads Realty Inc.
5525 Concession Rd 4
Adjala-Tosorontio, Ontario
Abuts an existing well-established aggregate operation to the East. Exceptional 50-Acre Investment Opportunity Future Aggregate Potential. An outstanding opportunity to invest in a strategically located 50-acre property with proven aggregate potential. River rock is present throughout the land. Currently utilized for cash crops, the property also features a pond, a stream running along the northern edge, a small wooded area, and two road frontages. Zoned Aggregate - this versatile property offers strong long-term value and development prospects. (id:60626)
Coldwell Banker Ronan Realty
498 Roxton Road
Toronto, Ontario
A Toronto version of a New York Industrial soft loft. A family home w/nearly 4500 sq. ft. of living space on 4 levels. Nearly 3100 above grade. Neighbourhood transforming interior design by Glen Peloso. Detached, bright, wide interior home sits on a 27.98 foot wide lot w/wide open Dining facing East, bathed in daylight from every side extends to a massive custom kitchen w/ oversized kitchen island, separate large b/i Refrigerator and separate Freezer, and bespoke lighting, and plenty of storage. A factory inspired glass wall and double doors separate main area from an opulent family room adorned with a fireplace, built-in shelving, & a wall of glass leading to a massive outdoor deck, a second rear mud room with shelving & seating. The powder room is clad w/custom printed New York streetscape wallpaper. Primary bedroom is perched above all - on the third floor ...and after seeing hundreds of third floor primarie throughout the city, your agent, you and your friends won't forget this one. The 3rd floor landing is a shocker! With East-facing sunroom wrapped in floor to ceiling windows. A coffee station, and wet bar. A chill area that leads to a City Scape East-facing observation deck w/ stunning views in all directions. You may never want to leave this level which continues into your massive Primary through privacy doors. With windows, natural light and views all around, you will love the finishes, built-ins,& fire palce. Your sprawling primary bath - a modern and elegant extension of your retreat. Massive walk-in closet anchored by a centre island with a skylight, shelving for all dressing needs and even some room for Him. Second floor houses a large 2nd bedrm., with own 4 pc ensuite. 2 more large bedrooms w/access to balcony & a full laundry and utility room. Another 4 piece bath. Your lower is around to 1200 sq. ft. massive rec room, a glassed-in wine cellar, large nanny suite and 4 pc bath + cantina. Huge garage for 2.5 cars accessed via laneway. HVACx2 (id:60626)
Harvey Kalles Real Estate Ltd.

