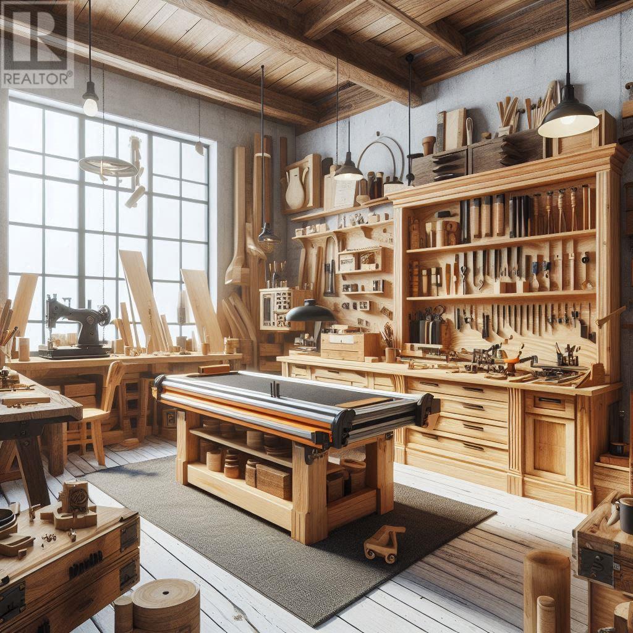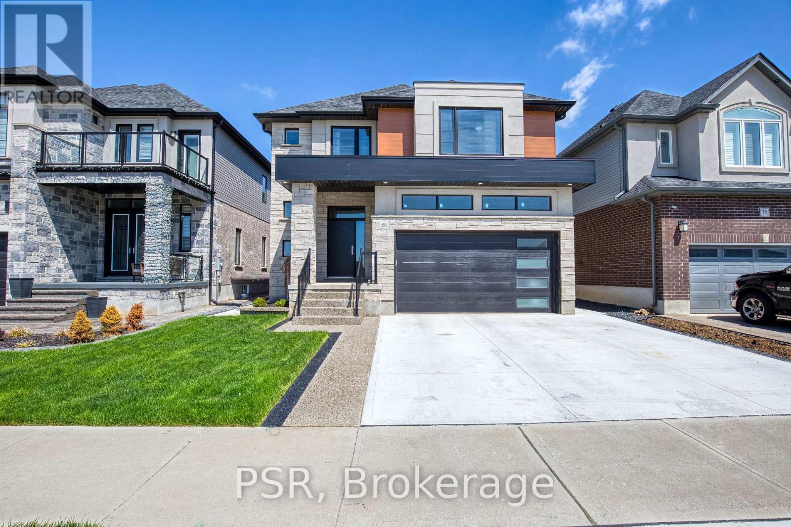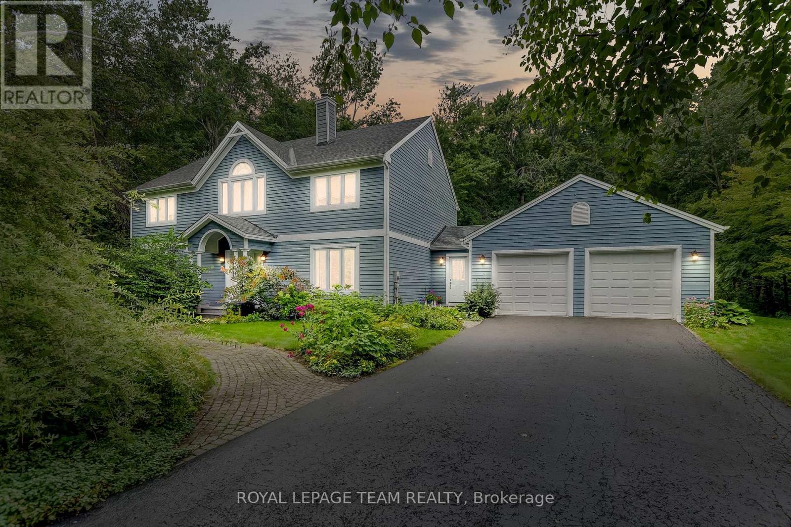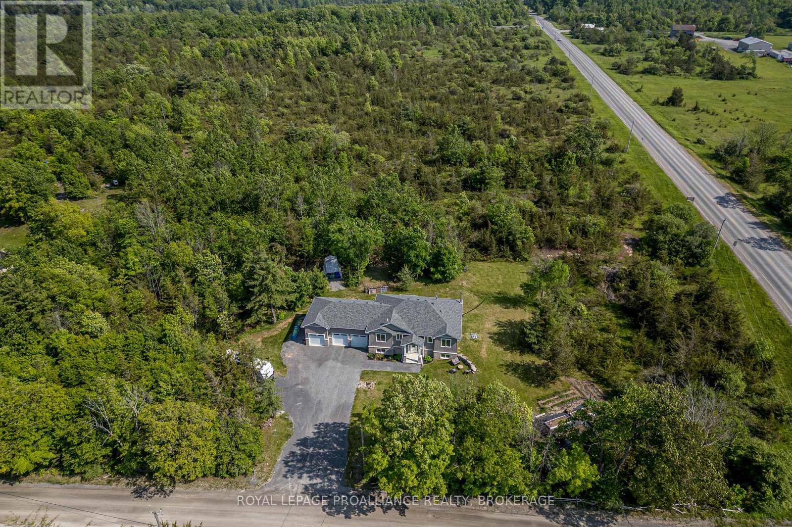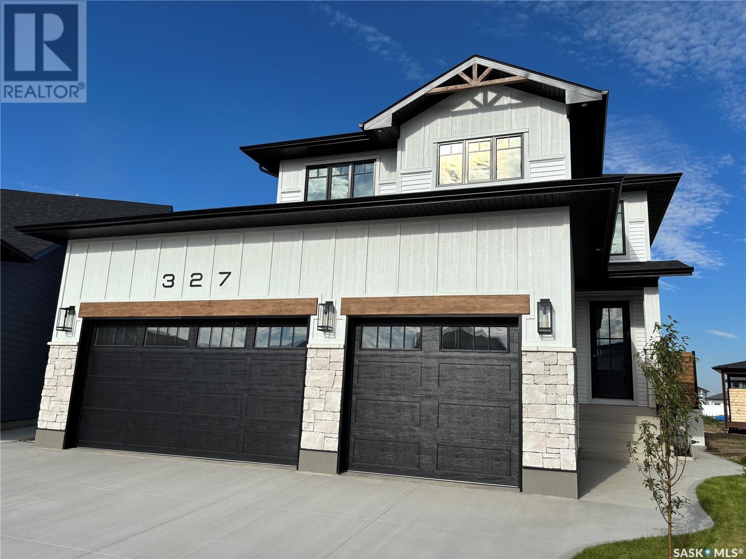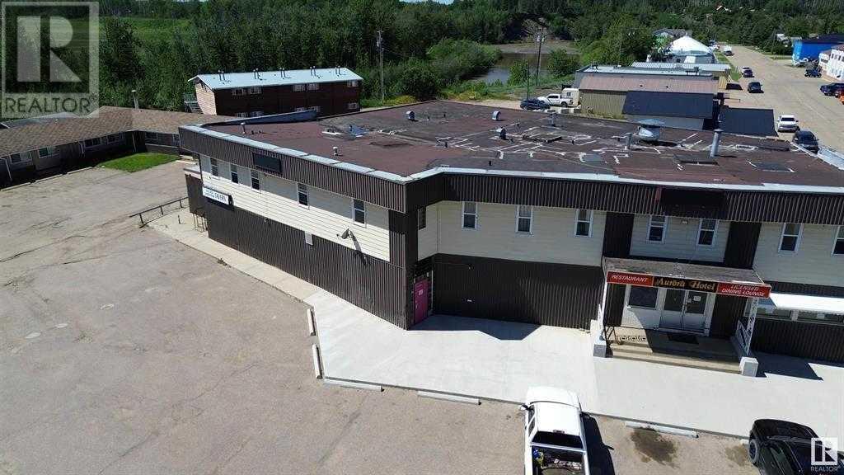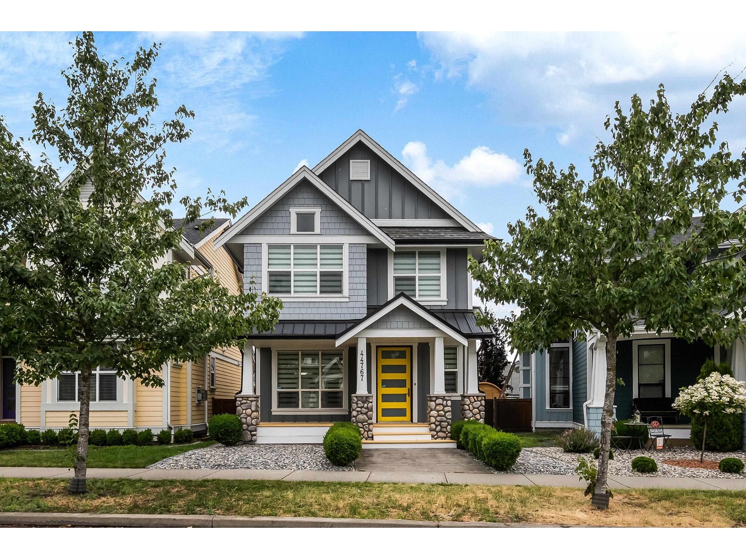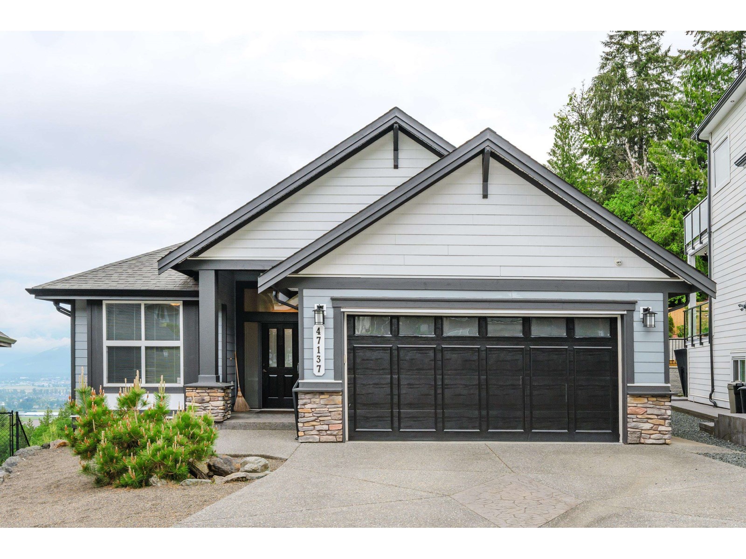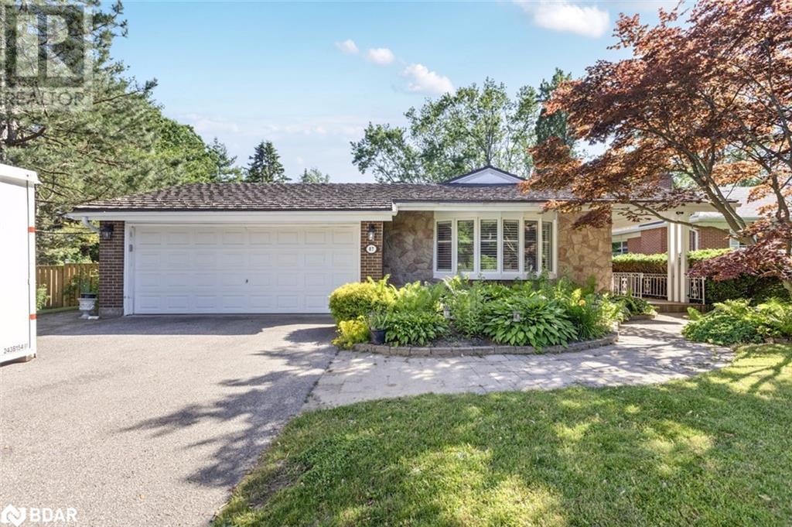1553 Harvey Avenue Unit# C/o RE/MAX Kelowna #100
Kelowna, British Columbia
High-End Custom Woodworking Shop for Sale in the Okanagan, B.C. This well-established woodworking business has been a cornerstone of the Okanagan Valley since 1997. Originally launched as a cabinet-making enterprise, it has evolved into a renowned provider of fine solid wood products and exotic hardwood sales, thanks to a passion for crafting exceptional pieces using only the highest-quality materials. Serving all of Western Canada and offering shipping to nearly any location, this business has cultivated a robust customer base with its commitment to creating distinctive, long-lasting wood products. Featuring exclusive designs and utilizing premium exotic woods, it delivers bespoke creations tailored to fit unique spaces and visions. The skilled team behind the business includes dedicated artisans and perfectionists who bring both expertise and heart to their craft. Their efforts have fostered a reputation for unmatched craftsmanship and attention to detail, making this business a trusted name in custom woodworking. For potential buyers, this sale presents an exciting opportunity to take over a thriving business with a legacy of excellence, a growing customer reach, and the potential for continued success. (id:60626)
RE/MAX Kelowna
80 Arlington Parkway
Brant, Ontario
Nestled in the heart of the prettiest little town in Canada, this beautiful home offers the ideal mix of small-town charm, natural beauty, and modern comfort. Located at the junction of the Grand and Nith River, Paris is known for its historic architecture, unique shops, cozy cafés, and endless outdoor activities all just minutes from the city. This thoughtfully designed home showcases a modern elevation with a double car garage, concrete driveway, and an exposed aggregate walkway that enhances its clean, contemporary curb appeal. Inside, 10-foot ceilings and an open-concept layout create a bright, airy atmosphere, while coffered ceilings and a sleek tiled electric fireplace add refined character and warmth. The kitchen is both stylish and functional, offering extended cabinetry, a large island, and a charming butlers pantry perfect for entertaining or everyday ease. Continuing on the main floor, youll find a great sized office and mudroom off the garage. Upstairs, spacious, light-filled bedrooms include a serene primary suite with a glass walk-in shower and a freestanding soaker tub for a spa-like retreat (4 bedrooms + loft and 3 full bathrooms). Outdoors, enjoy the covered concrete patio, ideal for relaxing or hosting gatherings in any season. This home is a rare opportunity to enjoy refined living in a welcoming, close-knit community surrounded by nature and history. (id:60626)
Psr
5517 Cedar Drive
Ottawa, Ontario
Set within an established subdivision in Manotick South, this well-maintained home is situated on a treed estate lot of just over two acres. Positioned well back from the road, it offers a quiet, private setting just minutes from the Rideau River and the family-oriented amenities of Manotick Village. This energy-efficient, airtight home was designed by Bruce Gough of Energy Building Group and features triple-glazed windows, R40 insulation in the exterior walls, R60 insulation in the attic, and the basement wrapped in R20 styrofoam to ensure excellent thermal performance. Designed with everyday living in mind, the interior offers a thoughtful layout with light-filled rooms, four bedrooms, and four bathrooms. The main floor includes inviting living areas accented by decorative mouldings, a kitchen with quartz countertops, a dedicated laundry room, and a practical family entrance with direct access to the attached two-car garage. A fireplace adds warmth and character to the home, while the finished lower level provides additional versatile space to accommodate a range of uses. On the second level, you will find four generously sized bedrooms and a main bathroom. The primary suite features a walk-in closet and an ensuite bathroom. Outdoors, a spacious, low-maintenance composite deck with a natural gas hookup for a barbecue creates an ideal area for entertaining. Surrounded by mature trees and natural landscaping, this welcoming exterior space offers a quiet and relaxing retreat. (id:60626)
Royal LePage Team Realty
12 Petworth Road
Stone Mills, Ontario
Your Dream Rural Retreat Awaits! Escape the hustle and embrace a life of tranquility in this stunning 4-bedroom, 2.5-bathroom raised bungalow, built in 2021 by Harmsen Construction. Nestled on 3.6 acres, this home offers the perfect blend of modern elegance and rustic charm. Step inside and be captivated by the 9-foot ceilings and rich hickory hardwood floors, setting the tone for warmth and sophistication. The living room exudes comfort with its grand propane fireplace, wrapped in a beautiful stone surround and solid wood mantle the ideal spot to unwind after a long day. The spacious dining area flows effortlessly onto the deck, inviting you to enjoy intimate family dinners or lively gatherings. In the heart of the home, the chefs kitchen dazzles with quartz countertops, a white subway tile backsplash, stylish cabinetry, and a centralized island perfect for meal prep and conversation. The primary suite is a true retreat, featuring a walk-in closet and an indulgent 5-piece ensuite with tile floors, a soaker tub, and a glass-enclosed shower. Two additional generous-sized bedrooms and a convenient laundry room with garage access complete the main level. Venture downstairs to discover an expansive recreation space, warmed by a cozy wood stove and featuring a walk-up to the backyard. An additional sunlit bedroom, a 2-piece bathroom, and a practical mudroom/storage area enhance the functionality of this level. Outside, natures beauty unfolds create your own vegetable garden, host gatherings on the limestone patio, or simply soak in the breathtaking landscape. Located just minutes from Yarker and a scenic 20-minute drive to Kingston, this home is a rare opportunity to claim your own slice of paradise. Don't wait schedule your viewing today and step into the lifestyle you've been dreaming of! (id:60626)
Royal LePage Proalliance Realty
327 Woolf Bay
Saskatoon, Saskatchewan
Stunning 2,481 sq/ft custom Jaylin Home on a large pie-shaped lot with views of Lamb Park. Features include:Oversized heated triple garage with upgraded doors and ceiling fan, 9’ ceilings on main & basement levels, 8’ doors throughout, Designer finishes: upgraded laminate, ceramic tile, and lighting, Luxurious ensuite with heated floors, tile shower, stand-alone tub, and bidet seat, Gourmet kitchen with oversized quartz island, upgraded appliances, and custom under-cabinet lighting, Spacious master suite with walk-in closet and feature walls throughout, Triple-glazed windows, upgraded black exterior package, and extra windows facing the park Central A/C, high-efficiency furnace, and Nest thermostat, Second-level laundry with LG laundry tower, Two covered Trex decks (one with BBQ gas hookup), concrete driveway, and landscaping included at front. Fully finished basement with 2-bedroom legal suite, bonus room for primary residents, and upgraded fixtures, Designer details throughout including decorative beams, gas fireplace with rock surround, and custom closet shelving, Energy-efficient insulation and mechanical upgrades A perfect blend of luxury, function, and style in a prime location! (id:60626)
Boyes Group Realty Inc.
504 & 506 Main Street
Manning, Alberta
This profitable hotel and motel is an amazing investment opportunity located in Northern Alberta. The motel offers 25 rooms, with living quarters including 2 bedrooms, with a kitchen and living room. The hotel offers 23 rooms, with 2 rooms used for employees and 5 rooms rented out monthly with 4 at $650.00 per month. 1 room for 2 employees at $1300.00 per month. The hotel offers a liquor store, bar (6 vlts) and a vacant restaurant which can be leased. (id:60626)
RE/MAX Grande Prairie
869 Richmond Ave
Victoria, British Columbia
Nestled in the sought-after Fairfield neighbourhood, this charming 2-suite house provides a main suite with 3 bedrooms and 1-1/2 bath and a lower legal 1-bedroom suite. Located just steps away from Glenlyon Norfolk School & with other great schools, parks, Oak Bay Village, and Fairfield Plaza all within easy reach. The main floor boasts a cozy living room with hardwood floors, a wood-burning fireplace, and classic coved ceilings. The spacious kitchen opens to a formal dining room and a generous sunny deck, ideal for hosting gatherings. The main level also includes a primary bedroom with an ensuite and a luxurious full bathroom with a jetted bathtub. Upstairs, you'll find a unique bedroom with sloped ceilings & skylights. The lower level offers a fourth bedroom or a versatile rec room, laundry room & a self-contained 1-bedroom legal suite. Outside, the property is enhanced by mature landscaping, a tranquil back lane leading to a double carport, and a peaceful back garden. (id:60626)
Pemberton Holmes - Westshore
5541 Westdale Rd
Nanaimo, British Columbia
Rare opportunity in desirable North Nanaimo, Beautiful home with detached garage & lots of parking, fully fenced & gated mini estate, this is a very well laid out home with main level living and bedrooms up, the home is 2356 sq/ft with a 634 sq/ft garage with loft above, inside you will find a great office/den, a large living room with vaulted ceiling, a fully updated kitchen very well designed, the dining area separates the kitchen from the massive family room with gas fireplace, both dinning area and family room have access to the southern exposure deck off the back for entertaining or relaxing, the main floor host the full laundry room & 3 Piece bathroom, upstairs the primary bedroom offer ensuite with soaker tub & Walk-in closet, 2 more bedrooms & 4 piece bathroom. The detached garage has a loft with separate entry, lots of parking for your toys, greenhouse garden area storage shed, there is also a second driveway for more parking. Close to all amenities & recreation (id:60626)
RE/MAX Professionals
44767 Anglers Boulevard, Garrison Crossing
Chilliwack, British Columbia
BEAUTIFUL 5-BDRM +DEN HOME IN SOUGHT-AFTER RIVERS EDGE! This inviting home offers an open-concept main floor w/ laminate flooring & a kitchen featuring quartz countertops, ample cabinetry, a NEW fridge, & an induction range. Upstairs, the bright & spacious primary bdrm impresses w/ vaulted ceilings, a walk-in closet, & an ensuite. The fully finished basement includes a 2-BDRM SUITE w/ a kitchen"”no separate entry currently, but one could be added. Outside, enjoy a FRESHLY PAINTED DECK w/ PRIVACY SCREENS & access to the DETACHED GARAGE, which includes ROUGH-INS FOR A FUTURE GARDEN SUITE OR COACH HOUSE. Just steps from the VEDDER RIVER, UFV, SCHOOLS, SHOPPING, & more! Additional highlights include A/C, HOT WATER ON DEMAND, CEILING SPEAKERS, BUILT-IN VACUUM, & AN ELECTROLUX STEAMCARE WSH/DRYR. * PREC - Personal Real Estate Corporation (id:60626)
Century 21 Creekside Realty (Luckakuck)
47137 Macfarlane Place, Promontory
Chilliwack, British Columbia
AMAZING BREATHTAKING VIEWS! This beautiful rancher is located in a quiet cul-de-sac featuring an open and spacious floor plan which is bright and inviting for your family and friends. The kitchen features solid oak custom kitchen and stainless steel appliances and granite countertops. Enjoy a coffee in the mornings as you look out to the valley on your private deck. In addition there is a den/bedroom on the main floor as well as the master bedroom and laundry. Below are 2 spacious bedrooms and storage. The unfinished walkout basement has endless possibilities for a rec/games room, suite or workshop. The backyard is practically maintenance free. Located close to all amenities such as shopping, trails, schools, golf and restaurants. Set up your private viewing today!! (id:60626)
Exp Realty Of Canada
87 Tutela Heights Road
Brantford, Ontario
Welcome to this beautiful property nestled in the highly sought-after Tutela Heights neighbourhood where the charm of country living meets the convenience of the city. Surrounded by mature trees, rolling fields, and scenic walking trails, this home offers peace, privacy, and easy access to amenities. The historic Graham Bell Homestead Museum, family parks, shopping, and banks are all nearby. This well-maintained home features 3+2 bedrooms, 3 bathrooms, and a bright, open-concept kitchen on the main floor, with another full kitchen in the basement. Between both kitchens, you'll find (2) stainless steel refrigerators, (2) stainless steel stoves, (1) stainless steel dishwasher, and an abundance of cupboard and counter space ideal for family living, entertaining, or multi-generational families. The cozy sitting room boasts a beautiful wood fireplace and two oversized skylights that flood the space with natural light, creating a warm and inviting atmosphere. Recent updates include new windows installed in 2023, providing energy efficiency and modern appeal. Outside, the expansive driveway offers parking for up to 6 vehicles with no sidewalks. The private backyard is perfect for summer entertaining, complete with an inground pool. This is a rare opportunity to enjoy the tranquility and spacious lots that Tutela Heights is known for, all while being just minutes from the conveniences of city life. (id:60626)
Exp Realty Brokerage
12320 206 Street
Maple Ridge, British Columbia
Northwest Maple Ridge Beauty! Bring your boats, RV, and toys-ample parking available! This charming 3-bed, 2-bath bungalow offers 1,673 square ft of stylish, move-in-ready living all on one level. Recently updated with fresh paint, plush carpets, a brand-new garage door, and air conditioning for year-round comfort. The spacious, open layout is ideal for families, downsizers, or anyone seeking easy, single-level living. Enjoy a private backyard and quiet street in one of Maple Ridge´s most desirable neighborhoods. Located in the Fairview Elementary and Westview Secondary catchments, just minutes from parks, shopping, and transit. Don´t miss this rare gem! (id:60626)
Exp Realty

