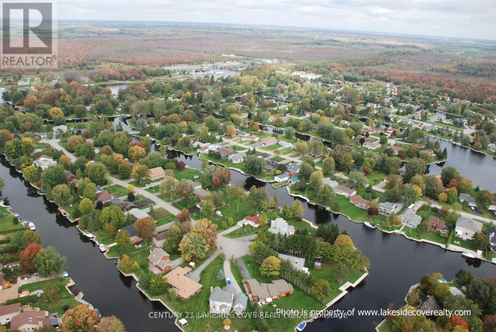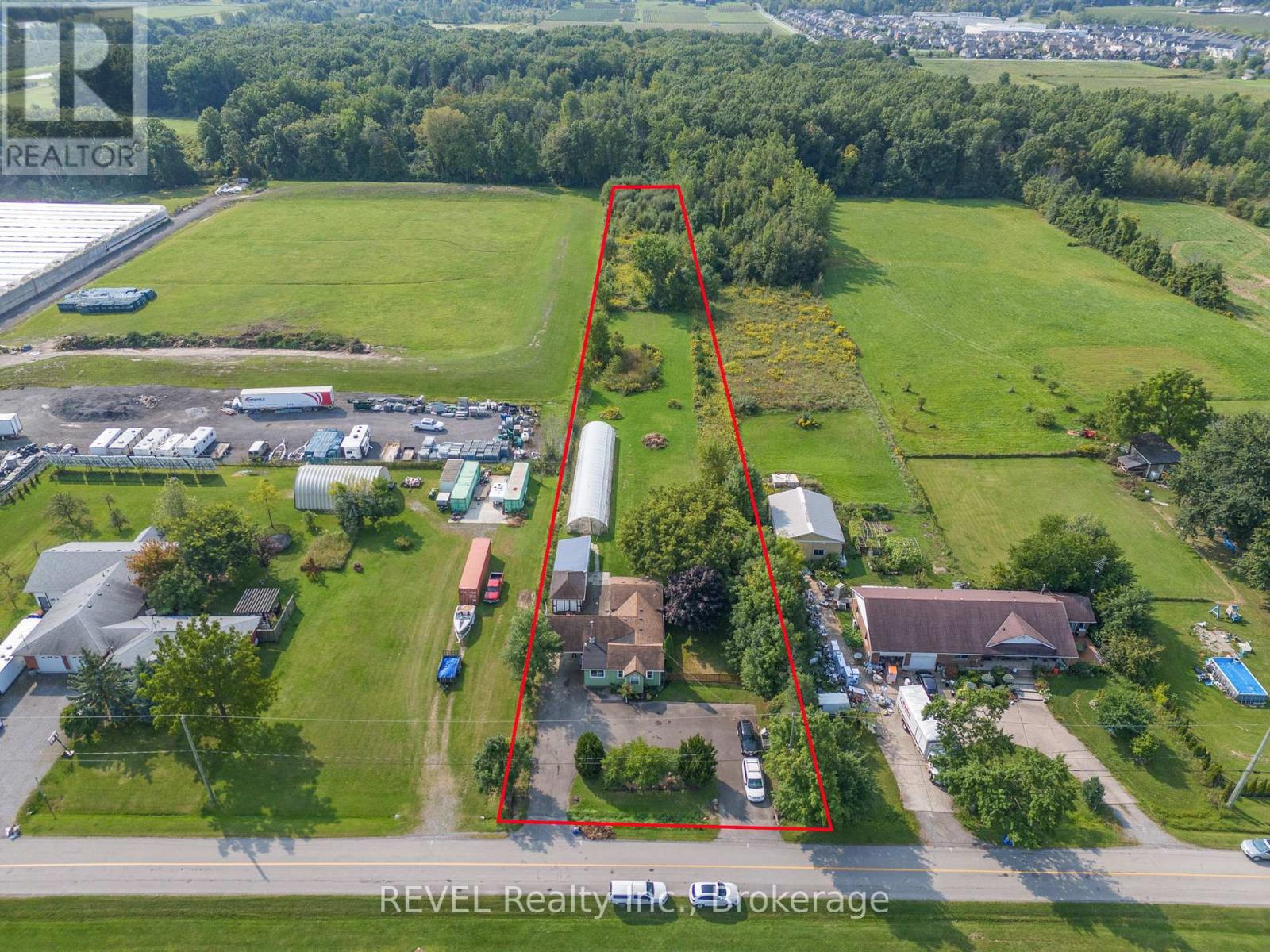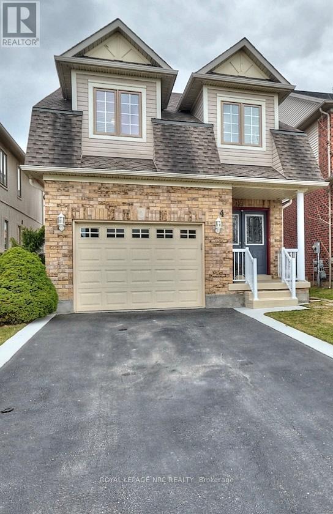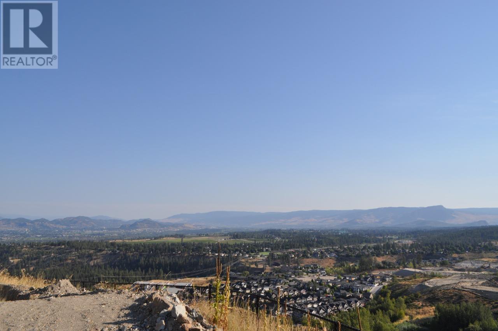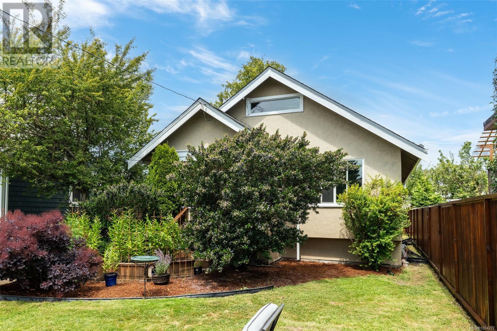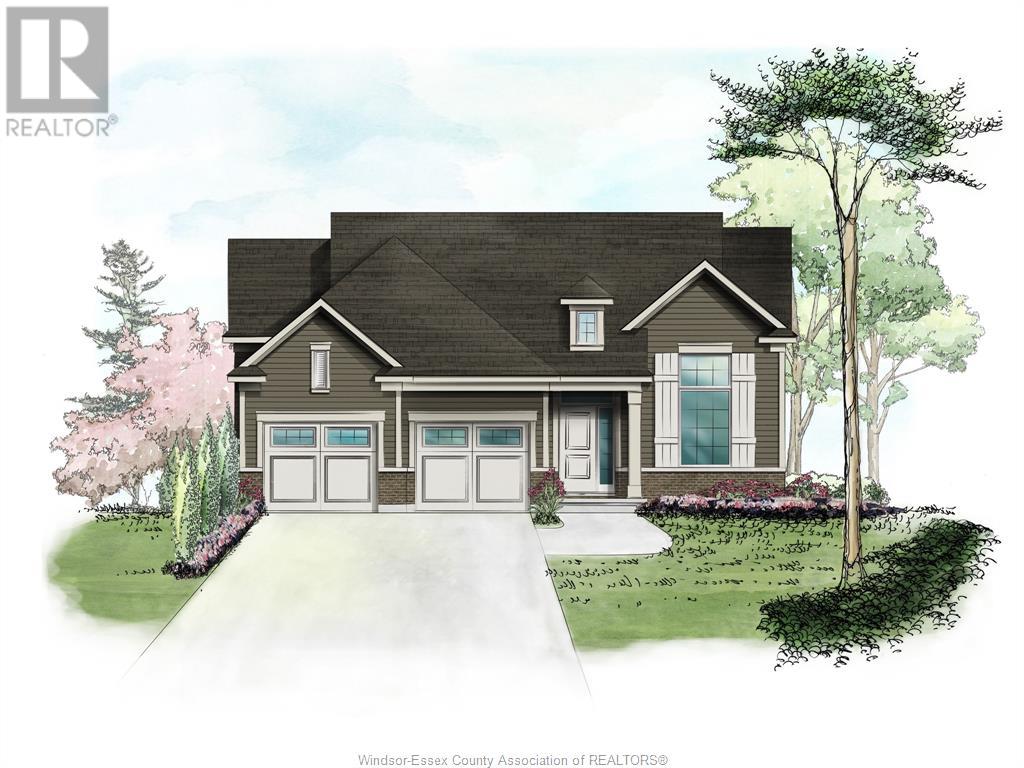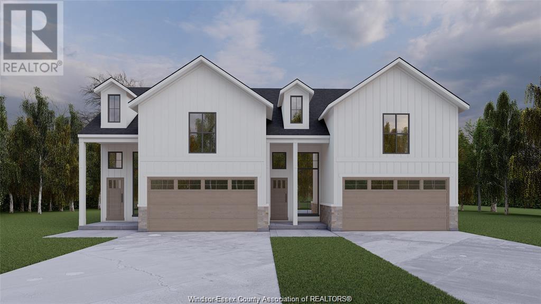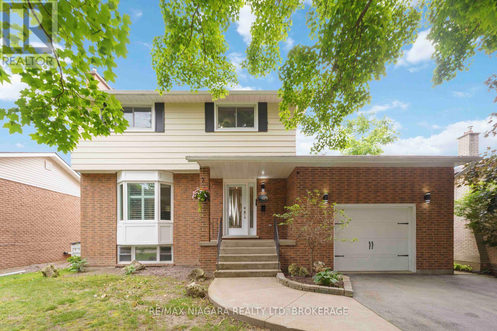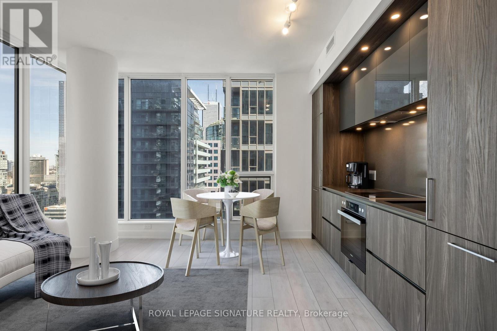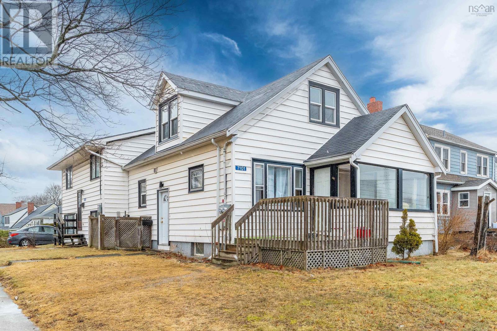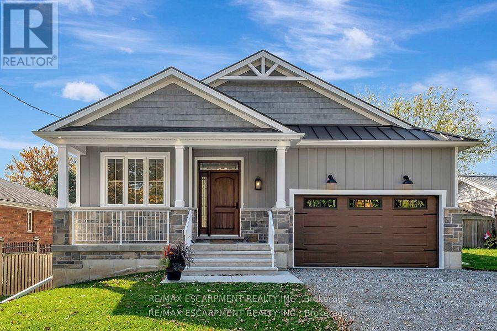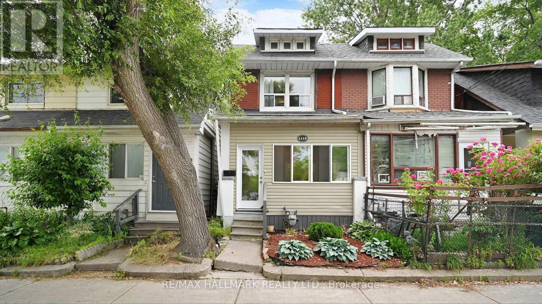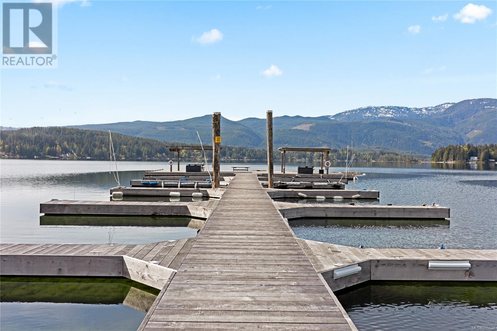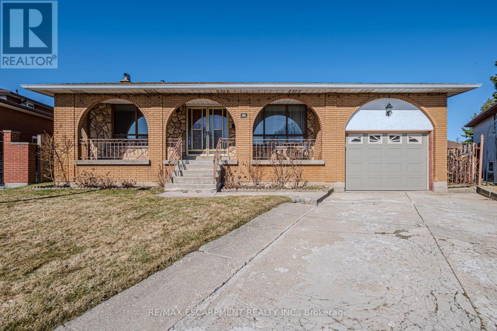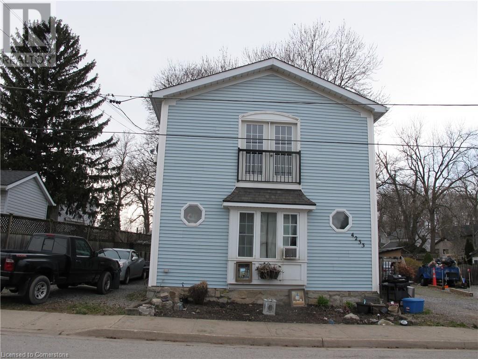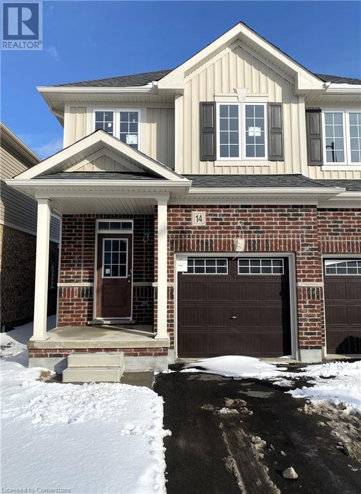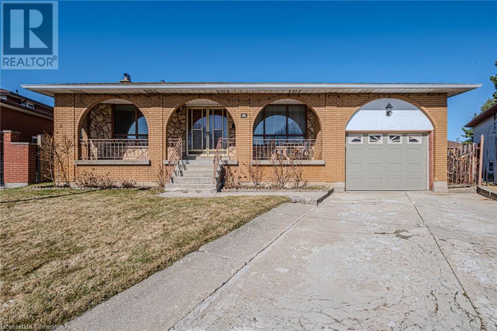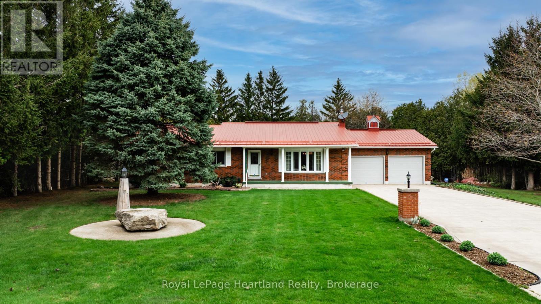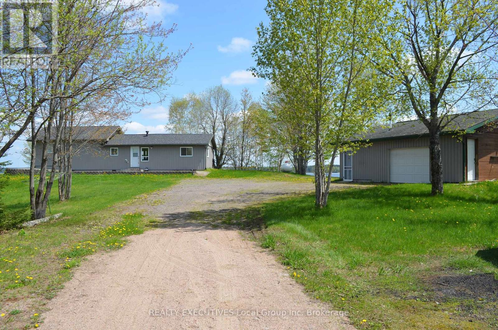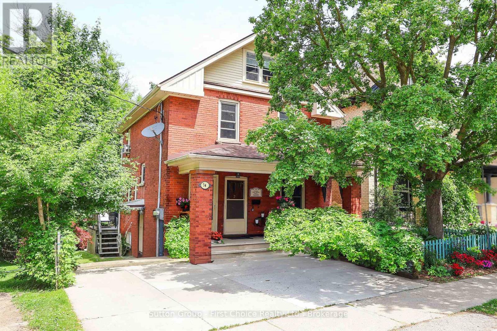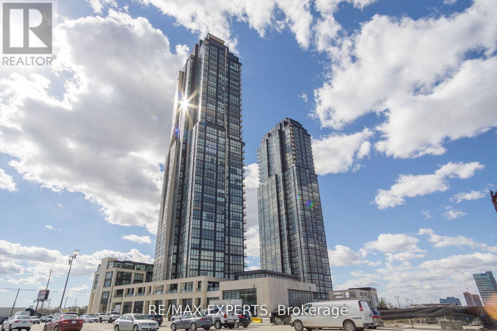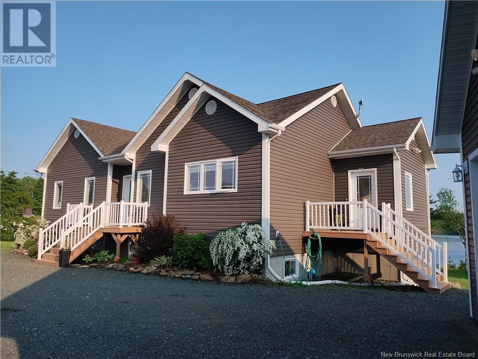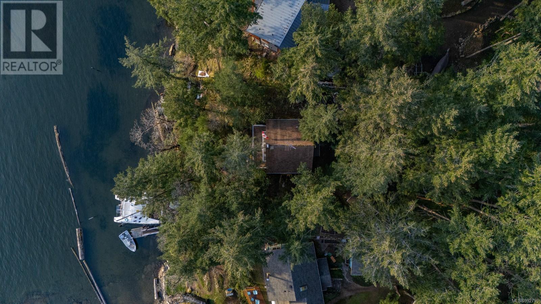154 Gidley Street W
South Huron, Ontario
This expansive brick home sits proudly on a corner lot and offers far more space than meets the eye. Designed across five thoughtfully planned levels, it features a double-car garage and a striking backyard oasis complete with a partially enclosed deck, lush hedges, a tranquil pond, and a stunning 8-foot waterfall feature that lights up beautifully at night. Inside, the main level offers a formal dining area and a generous eat-in kitchen with sight lines to the backyard from the kitchen, living room, and primary bedroom. A sunken living room just steps down features a cozy gas fireplace and a convenient 2-piece bathroom. Upstairs, the private quarters include a spacious primary suite with ensuite bath, two additional bedrooms, a full 4-piece bathroom, and a large storage room that could easily serve as a home office.The lower level family room is ideal for entertaining, complete with a wet bar, while the finished basement provides versatile space for a gym, games room, or additional living area. It also includes a sauna and shower for a true at-home retreat. Additional highlights include a steel roof and a standby generator, offering both durability and peace of mind. This unique and impressively sized home blends comfort, utility, and serene outdoor living. (id:60626)
Coldwell Banker Dawnflight Realty Brokerage
648 462014 Rge Road 10
Rural Wetaskiwin County, Alberta
2.45 Acre Hobby farm surrounded by Nature with Executive Home, 4 car garage, chicken coop, pens, sheds & you can walk to town & the lake!! Pride of Ownership shows in every inch of this meticulously cared for property. This bungalow is finished with Brazilian Walnut & carpet flooring on the main 2000+sqft as well as the fully finished walk-out basement. The vaulted ceiling & skylights give this open concept design an abundance of natural light. The spacious kitchen has granite counters, under cupboard lighting & walk-in corner pantry. 3 bedrooms up with a massive ensuite in the Primary room. 2 bdrms down & an Office w/ sliding glass doors, huge flex space, 9' Ceilings, huge storage area, In-floor Heat, On demand Hot water, RO system, UV filter com. The Garage is heated, and has an enviable built in work space. The landscaped yard pathways through the trees, insulated chicken coop, fairytale goat pen, apple,apricot,plum,cherry, raspberries and saskatoons. Stamped patio,fire pit w/stonework and pergola. (id:60626)
RE/MAX Real Estate
17 Turtle Path
Ramara, Ontario
Beautiful Waterfront Bungalow is Waiting for You in Lagoon City Offering Access to Lake Simcoe & The Trent/Severn Waterways. Lagoon City is a Vibrant Active Community With Onsite Marina, Restaurants, Tennis & Pickleball Courts, Club House, Miles of Walking & Biking Trails and Private Lakefront Park with a Stunning Sandy Beach. This 2 Bedroom/2 Bathroom Updated Home is a Pleasure to Show. The Gourmet Chef Will Love This Sparkling Kitchen Boasting Sleek Grey Cabinetry, Granite Counters, Stainless Steel French Door Style Side by Side Fridge & Freezer. Enjoy Dining Area With Bay Window and Walkout to Wrap-Around Deck. Great Storage Space in Pantry. A Wall of Windows Overlooking The Water With Large Living Room is Ideal for Entertaining Family & Friends and Offers Bright Open Concept with Vaulted Ceiling & Cozy Fireplace. Spacious Primary Bedroom Has Ensuite and Walk-in Closet With Walkout To Waterfront Upgraded Duradeck/2021. Additional Guest Bedroom & Main Floor Laundry With Storage Space & Convenient Folding Counters. The Rear Yard is the Perfect Place to Sit Back, Relax & Enjoy All That The Surrounding Nature Has to Offer, Whether it be on the Expansive Wrap-Around Deck with Glass Panels Offering Endless Views of the Canal. Enjoy Mature Landscaping & Gardens with Many Upgrades, Windows & Sliding Doors 2019, Dining Room Bay Window 2019, Vinyl Siding 2019, Exterior Culture Stone 2019, Flagstone Walkway 2020, Duradeck 2021, Paved Driveway. Close to Many Good Golf Courses & Leash Free Dog Park and World Class Entertainment at Casino Rama. (id:60626)
Century 21 Lakeside Cove Realty Ltd.
515 Twin Oaks Crescent
Waterloo, Ontario
Welcome to the quiet, tree-lined Twin Oaks Crescent in Waterloo’s established Lakeshore neighbourhood. This well-maintained bungalow presents a fantastic opportunity for multigenerational living or savvy investors. Situated on a generous 55' x 122' lot, the home offers excellent privacy and ample space to entertain or unwind outdoors. A newly poured concrete driveway and front walkway (2022) create a fresh and welcoming first impression. Inside, the main floor features three well-proportioned bedrooms, an updated bathroom (2022), and bright, open-concept principal living areas designed for everyday comfort. The fully finished lower level provides exceptional versatility, complete with a French-inspired kitchen (2021), two additional bedrooms, and a spacious living area—perfect for extended family, guests, or the potential for a secondary suite. The property has seen numerous thoughtful updates over the years, including a roof (2013), most windows (2016–2017), front door (2021), and furnace (2016). Appliance upgrades include a main floor fridge (2016), stove (2023), and dishwasher (2025), plus basement appliances: fridge (2022), stove and dishwasher (2019). Laundry upgrades include a washer (2025) and dryer (2019), and a new fence gate was added in 2025. Located just minutes from the University of Waterloo, Laurel Creek Conservation Area, everyday amenities, and transit, this home offers comfort, flexibility, and long-term value in one of Waterloo’s most established neighbourhoods. Don’t miss your chance to make it yours. (id:60626)
Chestnut Park Realty Southwestern Ontario Limited
Chestnut Park Realty Southwestern Ontario Ltd.
1031 Line 8 Road
Niagara-On-The-Lake, Ontario
1031 Line 8 Road, Niagara-on-the-Lake: 2 acres of possibility in Wine Country! Looking for space, privacy, and potential in one of Ontario's most desirable towns? This 2-acre property offers an affordable entry into the Niagara-on-the-Lake lifestyle ideal for hobby farmers, investors, or anyone craving a slower pace with room to grow. Facing beautiful vineyards, this property is complete with a greenhouse, fenced side yard, detached garage and open land just waiting to be cultivated. Whether you dream of growing your own produce, raising chickens, or starting a small agri-business, the groundwork is here. The home itself features an open-concept kitchen, living, and dining area with patio doors to a fully fenced side yard, 2 bedrooms + office, and 3 bathrooms a manageable footprint with functional space for everyday living or rental potential. This is rural living with town convenience: you're minutes from wineries, markets, and the charm of Old Town all while enjoying the peace of the countryside. Whether you're starting out, scaling down, or looking to invest in a slice of Niagara, this property is full of untapped potential. Affordable land in NOTL doesn't come up often - this is your chance to build something special. (id:60626)
Revel Realty Inc.
436 Miners Point Road
Tay Valley, Ontario
Discover this charming waterfront gem nestled on 1.4 acres of private nicely treed land with 170 feet of frontage on Bass Bay, part of beautiful Big Rideau Lake which is the largest lake on the Rideau Canal, and designated a UNESCO world heritage site in 2007. This lovely year round three-bedroom, two-bathroom bungalow offers incredible potential for those looking to add their personal touch! The main level features a spacious living room with warm hardwood floors throughout leading to a fabulous deck for entertaining, a practical oak kitchen with plenty of cabinets (appliances included), dining room, and a stunning 4-season sunroom filled with windows that showcase the natural surroundings. The main bathroom provides both convenience and luxury with its shower and soaker tub. Below, you'll find a walk-out basement with a large family room with a cozy wood stove for those chilly Canadian evenings, handy laundry room with 2pc bath, and a spacious storage room. Outside, the property boasts a large storage shed or workshop if desired perfect for projects or storing your outdoor toys and equipment, not to mention ample parking. Located near Heritage Perth (17K) with great restaurants and boutique shops, Smiths Falls and Westport, this home provides the perfect balance of lakeside tranquility while remaining accessible to local amenities. The lot size and waterfront create endless opportunities for outdoor enjoyment all year round. Whether you're looking for a permanent residence, investment property or simply a peaceful retreat, this property offers exceptional value in one of Ontario's most desirable lakefront settings. Dont miss out on all the summer fun while building lifelong memories with your family and friends at the Lake! (id:60626)
RE/MAX Frontline Realty
4 Alex Grant Place
St. Catharines, Ontario
Beautiful home with great pride of ownership! The original owners have kept this home immaculate. 3 bedroom, 2 storey home in an excellent location, near canal trail, Outlet mall, Niagara College, and QEW. Close to everything yet tucked away on a quiet circle. Full formal dining room plus eat-in kitchen. Large kitchen with lots of storage and great natural light. Living room and RecRoom both have gas fireplaces. The second level has 3 great sized bedrooms, laundry and a 4pc bath. Primary Bedroom has a great size walk-in closet and huge ensuite. The lower level is fully finished with lots of storage, a nice size rec room, and a 3 pc bathroom. The backyard is fully fenced with large storage shed, walk out from kitchen to the deck with built in awning. This home needs to be seen to be truly appreciated. 2018 new roof, All but two windows have been replaced (glass), HWT is owned (id:60626)
Royal LePage NRC Realty
130 West 34th Street
Hamilton, Ontario
Welcome to 130 West 34th Street a rare find offering tremendous potential for both investors and homeowners. This well-maintained legal multi-family home features a spacious and flexible layout, perfect for a variety of living or income-generating options. The upper unit is currently vacant, making it ideal for immediate move-in or leasing, while the lower level is already tenanted, providing consistent rental income from day one. Boasting a total of 6 bedrooms and 2 bathrooms, this home easily accommodates large families, multi-generational living, or savvy investors looking to maximize returns. Located in a desirable and vibrant West Hamilton Mountain neighbourhood, you're just minutes from schools, parks, shopping, public transit, and major highways - everything you need right at your doorstep. Whether you're looking to live in one unit and rent the other, or add a strong performer to your investment portfolio, this property delivers on all fronts. Some photos are virtually staged. (id:60626)
RE/MAX Escarpment Realty Inc.
1240 Heweston Avenue
Kelowna, British Columbia
The highly desirable area of the Upper Mission is home to this stunning community – Trailhead at the Ponds. You are able to build your dream home from the ground up, on this stunning, oversized lot with valley views. Situated at the end of a quiet street, this exceptional lot boasts vast valley views, and the flexibility to build a stunning home. Building your new home in the Upper Mission surrounds yourself with so many different amenities from schools, recreation, wineries, golf courses, restaurants and so much more! (id:60626)
Bode Platform Inc
1484 Edgeware Rd
Victoria, British Columbia
Move in ready character home with lots of updates under $800,000! Located on a quiet byway in desirable Oaklands, this charming two bedroom cottage awaits new owners. As soon as you pass through the gate into the landscaped and fully fenced garden you will know you are home. Character features include fir floors, built-ins, picture rail moldings and a gorgeous sunny front verandah. Updates include vinyl double glazed windows and new continuous gutters, new exterior fascia, fully renovated bathroom with 6' jetted tub and heated tile flooring, upgraded insulation in the walls and ceiling, brand new hot water tank, as well as a 2024 heat pump for efficient year round heating and cooling. A Very walkable neighbourhood with great access to shops / services (Hillside Mall) transit, Evo car share and parks. There is also a huge attic / storage space for future plans. (id:60626)
Alexandrite Real Estate Ltd.
11 Wagner Crescent
Essa, Ontario
Welcome to 11 Wagner Crescent A stunning 4-bedroom, 3-bathroom home offering 1,950 sq. ft. of beautifully designed living space. Located in a family-friendly neighborhood, this home is surrounded by picturesque community parks, scenic trails along the Nottawasaga River, and just minutes from shopping and essential amenities in the rapidly growing area. Inside, you'll find soaring 9' ceilings that create a bright and airy atmosphere, complemented by elegant 12"x24" upgraded ceramic tile flooring and durable laminate flooring throughout. The kitchen boasts upgraded cabinetry with sleek glass inserts, modern stainless steel appliances, and a water line to the fridge, complete with a reverse osmosis tap water system. Designer light fixtures add a touch of sophistication, while zebra roller shades throughout offer privacy and style. Classic oak railings with wrought iron spindles enhance the home's charm, and the luxurious primary suite features double sinks, a relaxing soaker tub, and a stand-up shower. The home also includes an EV charging station in the garage for convenience. Outside, this premium corner lot offers added privacy with no neighbor on one side and a deep lot with no rear neighbors. The double-car garage provides ample storage space, while the spacious 4-car driveway ensures plenty of parking. The fully fenced backyard adds security, and the timeless all-brick exterior combines durability with curb appeal. Don't miss your chance to own this exceptional home in a desirable, family-oriented community. The lot next to 11 Wagner is allocated as a future parkette. ** This is a linked property.** (id:60626)
Century 21 B.j. Roth Realty Ltd.
664167 Road 66 Road
Ingersoll, Ontario
Peaceful Country Living on Just Over 2 Acres. Welcome to your own countryside property! Nestled on a private and mature treed lot just over 2 acres, this spacious property offers comfort, versatility, and room to breathe .This home features three bedrooms and three bathrooms(basement bathroom needs to be completed) , including two oversized upstairs bedrooms both large enough to serve as a primary suite, giving you flexible living options. The walk-out basement offers excellent potential for an in-law suite or additional living space with some renovations to put your own touch on the space. Enjoy year-round comfort with a newer heat pump (approx. 2.5 years old) and unwind on the newer front deck (2024) or the expansive back deck, perfect for outdoor entertaining or peaceful morning coffee surrounded by mature trees and nature. Car enthusiasts or hobbyists will love the double car garage and the pole barn with a steel roof, ideal for snowmobiling (trails are nearby), a workshop, or a quiet getaway space strategically located away from the house for added privacy and noise separation. Whether you're looking for a family home, a multi-generational setup, or simply want to escape the hustle and bustle of city life, this private country retreat offers it all. (id:60626)
Revel Realty Inc Brokerage
2374 Jordan Boulevard
London, Ontario
Are you looking for incredible VALUE? Check out this stylish Alexandra Model TO-BE-BUILT by Foxwood Homes packed with value-level finishes in the popular Gates of Hyde Park community. Enjoy 4-bedrooms, 2.5 bathrooms, over 2100 square feet plus an optional side entrance leading to the lower level. Our Value Finish Package includes luxury vinyl plank floors, carpeted bedrooms and more. Various floorplans and lots available. 2025 and 2026 Closings available. This Northwest London location is steps to two new elementary schools, community park, shopping and more. Welcome Home! **EXTRAS** Join us for our Open Houses each Saturday & Sunday at our Model Home at 2342 Jordan Blvd (Lot 85) between 2pm - 4pm. See you there! (id:60626)
Thrive Realty Group Inc.
72 Graf Street
Harrow, Ontario
Experience county living at its finest in Greenleaf Trails in Harrow! Introducing The Dalton by BK Cornerstone – a beautifully designed raised ranch offering over 1,400 sq ft of open-concept living! This home features a custom L-shaped kitchen with a large island with quartz counters, which is perfect for families who love to cook and gather. The main floor includes 3 beds and 2 baths, incl. a private primary suite complete with ensuite. Enjoy cathedral ceilings in the main living area, 8' ceilings in the bedrooms, and large windows throughout, offering tons of natural light! Designed with a classic ranch-style exterior and smart interior layout, The Dalton is built with Energy Star certification for outstanding efficiency and comfort. HST included with rebate to the seller. A GST rebate may be available for qualified first-time home buyers. Backed by a 7-year Tarion warranty, this home delivers the quality and peace of mind you expect from BK Cornerstone. Open houses are held every Sunday from 1–3 at 64 Jewel. Photos are from a previously built model and may reflect upgrades. (id:60626)
Realty One Group Iconic Brokerage
41 Bannister Road
Colpitts Settlement, New Brunswick
A very unique property with lots to offer. This split entry home is perfect for a large family, the spacious mudroom leads you into the eat-in kitchen with access to the rear facing sunroom that you can enjoy year around. Off of the kitchen is a formal dining area but could be used as a living room if you prefer a more open floor plan. From there you will find two bedrooms and down the hall a family bathroom, primary bedroom with walk-in closet, main floor laundry as well as a living room, 4th bedroom and another bathroom. The lower level can be accessed from the mudroom or by a separate entrance if you wish to use this level as an in-law suite. It hosts a craft room and office that could be used as bedrooms if needed, a kitchenette with washer and dryer hook up, 2 bedrooms, family room and bathroom. For those who saw the shop and that is why you are here, this is the perfect set up for a business, already on a separate meter with a 200 amp panel the garage measures 73'x45', 4 bays, 1 with 17' ceiling and 14' door, concrete floors, wood furnace, mini split, heated office and walk up loft. 2018 home renovations include new windows, doors, siding, eavestroughs, wood stove, 3 mini splits, hot tub, new side entry and sunroom. (id:60626)
Brunswick Royal Realty Inc.
2740 Sandwich West Parkway
Lasalle, Ontario
Fully finished 3 Bdrm, 2 Bth, 2 Car Garage & Grade Entrance-DeThomasis Custom Homes Presents Silverleaf Estates-Nestled Btwn Huron Church & Disputed, Steps from Holy Cross School, Parks & Windsor Crossing/Outlet & newly announced $200 Mil Commercial Hub. Other models/styles avail. 3 mins to 401 & 10 Mins to USA Border. (id:60626)
Deerbrook Realty Inc.
272 East 15th Street
Hamilton, Ontario
Where Luxury Meets Opportunity - A LEGAL DUPLEX Masterpiece! This isn't just a home - it's a bold, brilliant investment wrapped in designer finishes and timeless elegance. Featuring 3+2 bedrooms (with a main floor bedroom!), 3 full spa-inspired baths, and 2 stunning, brand-new kitchens with quartz counters, sleek backsplashes, and stainless steel appliances that shine. Every detail has been meticulously curated: two private laundries, separate basement entrance, new hopper egress window, and upgraded 1" water line. From top to bottom, it's all new - roof, windows, doors, A/C, plumbing, insulation, ESA-certified electrical, and more. Step outside to an entertainer's dream: a sprawling new deck, fresh sod, chic fencing, and a welcoming front porch. Park with ease on a brand-new 4-car asphalt driveway. Inside, experience luxury underfoot with waterproof flooring, upgraded trim, designer lighting, and flawless paint throughout. Live upstairs, rent below, or elevate your portfolio with double the income potential and zero compromises. A rare, turn-key gem that checks every box and dazzles at every turn! (id:60626)
RE/MAX Escarpment Realty Inc.
48 Michael Drive S
Port Colborne, Ontario
Stunning West End Oasis Meticulously Renovated & Move-In Ready!Welcome to your dream home in one of Port Colbornes most sought-after neighbourhoods! This beautifully updated 3-bedroom, 2-storey is the perfect blend of style, comfort, and functionoffering an exceptional indoor-outdoor lifestyle.Step into your private backyard paradise featuring a heated inground saltwater pool with elegant water fountains, a covered cabana lounge, and multiple patios ideal for entertaining or relaxing in style. The fully fenced yard features lush landscaping, and a cozy outdoor sunroom for year-round enjoyment. Inside, you'll immediately notice the attention to detail and quality craftsmanship throughout. The open-concept main floor boasts a custom Kingsman gas fireplace with cannonball display, and rich rustic laminate flooring. The gourmet kitchen features Cloud White shaker-style cabinetry with maple interiors and soft-close hardware, Cambria quartz countertops, an under-mount Bristol sink with high-end faucet, and under-cabinet lighting. Both bathrooms have been stylishly updated with quartz counters, American Standard Tofino toilets, and modern white diffused laminated glass doors. Solid wood 3-panel shaker doors have been installed throughout the home, along with updated electrical and lighting, 5 wood baseboards, and custom window treatments in the remodeled addition.The fully finished basement includes a cozy recreation room with natural gas fireplace, upgraded laundry room with custom cabinets, and plenty of space for relaxing or entertaining. Additional upgrades include a new Lexington glass front door (by Niagara Pre-Hung), modern exterior lighting and a custom lamppost.Car enthusiasts and hobbyists will love the attached gas heated garage with high ceilings, complete with its own sub-panel , a LiftMaster garage door opener, built-in workbench and custom storage. Truly turn-key and loaded with upgrades, this home is a rare find, come have a look! (id:60626)
RE/MAX Niagara Realty Ltd
2514 - 35 Mercer Street
Toronto, Ontario
Welcome to Nobu Residences, where luxury living meets unparalleled comfort. Nestled in the heart of the downtown, this stunning 2 bedroom, 2 bathroom condo offers an exquisite living experience. As you step into this meticulously designed space, you'll be greeted by an open-concept layout that seamlessly blends contemporary elegance with functionality. The spacious living area offers floor-to-ceiling windows, allowing natural light to flood the space and offering breathtaking views of the city skyline.The kitchen features Miele appliances, sleek cabinetry, and quartz countertops. Residents of Nobu Residences enjoy a wealth of amenities, including a state of the art fitness center, outdoor terrace, and 24-hour concierge service. With its prime location near shopping, dining, and entertainment options, this condo offers the epitome of urban living. Property is digitally staged. (id:60626)
Royal LePage Signature Realty
169 East Street
Selwyn, Ontario
WATERFRONT, PRIVACY & LOCATION, LOCATIONThis beautiful waterfront home is being offered for sale for the first time in 31 years! Offering private views across the lake on a peninsula in a quiet bay area, this property has an open concept living, kitchen and dining area that flows perfectly through sliding doors into a serene outdoor sanctuary with a hard topscreened in gazebo. The mature cedar hedges that run down both sides of the property ensure your seclusion in your lakeside haven while indoors, every day brings with it a different perspective with views of the lake from the kitchen, dining and living room. The property features 3 bedrooms (potentially a 4thbedroom, den, nursery, office or games room) and 2 full bathrooms; a large primary bedroom and second bedroom on the main floor along with a full bathroom and a third bedroom on the lower level for a variety of choices depending on your lifestyle. With some vision, there could be in-law capability with a pre-existing laundry downstairs and space for a potential kitchenette having a closet space upstairs that could potentially be converted to a main floor laundry with stackable washer and dryer. Other features include an attractive above ground pool, a private roadside yard with horseshoe pits, and an oversizeddouble garage with workbenches completing the package to accommodate the whole family and their various hobbies.Located within walking distance and just down the road fromEast Selwyn Park with a baseball diamond and public boat launch area. Less than 10 minutes to Bridgenorth and north end Peterborough with all its amenities and shopping and not much further to downtown Peterborough for entertainment and dining options. Less than 15 minutes to the Hospital. For commuters, you can hop on the highway in just about 15 minutes with easy access to Highway 115/35, approximately 60 minutes to Durham and 90 minutes to Toronto. Dont miss out on this opportunity! (id:60626)
RE/MAX Hallmark Eastern Realty
7101 Bayers Road, 3383 Rowe Avenue
Halifax, Nova Scotia
Welcome to this inviting duplex located in the heart of Halifax, offering a fantastic investment opportunity! This property features two spacious units, a 3-bedroom and a 4-bedroom, both currently occupied, making it an ideal choice for investors seeking immediate rental income. Ideally situated near all major bus routes, parks, playgrounds, schools, and with quick access to downtown Halifax, Highway 102, and the Halifax Shopping Centre, this property offers the perfect location to enjoy Halifaxs diverse urban lifestyle in a high-demand area. Key upgrades at 7101 Bayers Road include a new water pipe, laundry, and flooring (2018). The second unit boasts an additional bathroom installed in 2020, a new heat pump, and a solar panel (2022). Dont miss out- book your viewing today! (id:60626)
Royal LePage Atlantic
605 St. Andrew Street
Norfolk, Ontario
Welcome to 605 St Andrew St in beautiful Port Dover! This stunning brand-new build offers modern living with timeless elegance in an ideal location. Spanning 1,475 square feet, this home features 2 spacious bedrooms and 2 luxurious bathrooms, making it perfect for a small family or a couple looking to downsize without compromising on style or comfort. Step inside to find a bright and inviting space adorned with natural gas fireplace, hardwood floors and ceramic tiles that seamlessly flow throughout. The custom kitchen is a chef's dream, equipped with stylish cabinetry, quartz counter tops and a farm sink located in the large island. The primary bedroom is a serene retreat, boasting a walk-in closet and an ensuite bathroom complete with a walk-in glass shower, providing a spa-like experience right at home. Convenience is key with main floor laundry and a 1.5 car garage, offering ample storage and parking space. The exterior is designed to impress with Everlast composite siding and a stone veneer skirt, ensuring both durability and curb appeal. Location is everything, and this home delivers. Nestled just a short walk from Port Dover's vibrant downtown core, you'll have easy access to shops, dining, and entertainment. Plus, being steps away from the scenic Trail, outdoor enthusiasts will love the convenience of having nature at their doorstep. (id:60626)
RE/MAX Escarpment Realty Inc.
91 Farleys Road
Whitestone, Ontario
Welcome to 91 Farleys Road, a fully winterized 3-bedroom bungalow on the shores of stunning Whitestone Lake. This east-facing, sandy beachfront property is where the sun rises over your dock and laughter echoes through the trees. Set on a gently sloping, partially cleared lot with 133 feet of shoreline and 0.39 acres of space to explore, this property offers the perfect mix of comfort and adventure for the whole family. Whether you're building sandcastles, casting lines off the dock, or enjoying an evening BBQ on the deck, every day here is made for memories. Inside, the home features a bright, open-concept layout with views of the lake, separate heating controls for every room, a finished basement with space for games or guests, and thoughtful touches like being wired for a generator. A double detached garage keeps all the toys secure and ready for the next outing and the teen cave attached to the garage means all members of the family have their place to call their own. Located just minutes from Dunchurch, you'll find everything you need from groceries and LCBO to a library, community centre, marina, and public boat launches. Whitestone Lake is a well-loved, 4-season lake with boating, snowmobiling, paddling, and great fishing connected to a warm and welcoming township where community spirit thrives. Here, neighbours still wave and time slows down just enough to matter. Whether you're looking for your year-round home or your family cottage, 91 Farleys Road is more than a property its your chance to live a lifestyle where nature nurtures and every season brings a new reason to stay and Be Where You Want To Be. (id:60626)
Exp Realty
53 Aberdeen Lane S
Niagara-On-The-Lake, Ontario
Don't Miss The Opportunity To Be The Owner Of Luxury 2Bdr+1 Townhome With Balcony In Most Desirable Area In Canada Located In The Old Town Niagara-On-The-Lake. More Than $2000 SqFt Of Features Living Space Including Finished Basement With Full Bathroom, Hardwood 1st Level Flooring, Convenient 2nd Floor Laundry, 9 Ft 1st And 2nd Floor Ceiling, Chef's Kitchen Has Granite Countertop, Stainless Steel Appls. Every Bedroom Has Ensuite and California Closet Dressing Room. Live Within Walking Distance To Beautiful Queen Street With Boutiques And Fine Dining Restaurants. Steps To World Class Wineries, Spa And More. Community Centre Across The Road. Back Yard Patio Space. Measurements and Property Taxes Should Be Verified By Buyer Or Buyer's Agent. Condo Fees Include Building Insurance, Exterior Maintenance, Common Elements, Landscaping And Snow Removal. THE CARPET ON THE 2ND FLOOR IS REMOVED AND REPLACED WITH NEW FLOORING TO MATCH THE 1ST LEVEL. (id:60626)
Realty 7 Ltd.
1115 Woodbine Avenue
Toronto, Ontario
Unbeatable Value On Woodbine Near Danforth. 2 storey semi detached 2+1 Bedroom ,2 bathrooms and finished basement , updated kitchen (2024), Furnace 2018. Clean,Move-In Ready Home With Many Improvements. Hot Water tank is Owned. Includes Upgraded Wiring, Gleaming Laminate Floors, Large fenced and private Backyard, Master Bedroom W Cathedral Ceiling . Close To Danforth Shops, Great Schools And Ttc Subway. (id:60626)
RE/MAX Hallmark Realty Ltd.
4 9624 Lakeshore Rd
Port Alberni, British Columbia
Welcome to The Maples, built in 2011, an idyllic lakefront community where lakefront living meets impeccable value. This charming 2 bedroom, 2 bath, 1050sqft corner townhome unit offers a perfect blend of comfort and style. Step inside to find a welcoming open-plan living space, featuring a modern kitchen with stainless steel appliances and a cozy dining area. The main floor features 1 bedroom and the living room, bathed in natural light, opens onto a sun drenched private deck, presenting stunning lake views—ideal for relaxing evenings or morning coffee. The 2nd floor is dedicated to a private primary suite with walk in closet and ensuite. Residents of this gated complex enjoy exclusive amenities, including a massive shared dock, dedicated boat slip and kayak storage. Experience lakeside living at its finest in a location that’s both tranquil and connected. Don’t miss the opportunity to call this delightful townhome your new home. Unit is being sold fully furnished! (id:60626)
RE/MAX Professionals
20 Harvard Place
Hamilton, Ontario
Charming Back Split with In-Law Suite Potential! Welcome to 20 Harvard Place, a well-maintained, single-owner brick back split nestled on a quiet cul-de-sac in Hamiltons beautiful West Mountain. This 4-bedroom, 2-bathroom home offers a solid foundation and endless potential for modern updates. Step inside to find a spacious layout ready for your personal touch. The inviting living room features a cozy wood-burning fireplace, perfect for relaxing evenings. Downstairs, the finished basement boasts a second kitchen, offering incredible in-law suite potential with garage access for added convenience. Outside, enjoy the covered front porch and a large backyardideal for entertaining or unwinding in your private outdoor space. This home has been well cared for, with major updates including a new roof (2024), as well as a furnace and AC (2022), ensuring peace of mind for years to come. Located just minutes from parks, schools, and quick access to the Lincoln M. Alexander Parkway, this home is perfect for families and offers great potential for multi-generational living. Dont miss this opportunity to transform this lovingly cared-for home into your own! (id:60626)
RE/MAX Escarpment Realty Inc.
115 Edgar Street
Welland, Ontario
Welcome to your dream home, perfectly situated just steps away from the highly sought-after Chippawa Park! This beautiful brick residence is nestled on a large corner lot adorned with mature trees and a fully fenced yard. Boasting 5+1 bedrooms and 3 bathrooms, this home is designed for comfortable family living. The spacious master suite features a large private balcony where you can enjoy your morning coffee or unwind in the evening. Cozy up by one of the two fireplaces with loved ones. The finished basement, complete with a walkout and garage access, provides additional living space and versatility. Entertain with ease in the open-concept kitchen and dining area, featuring granite countertops and stainless steel appliances. Step outside from the kitchen onto the patio that leads to a deck, perfect for summer gatherings or relaxing in your fully fenced yard. The inviting family room is a highlight, showcasing pot lights and a stunning ceiling design, along with large windows that fill the space with natural light. A bedroom on the main floor, featuring its own fireplace, offers the perfect option for an office or hobby room. Upstairs, you'll find 4 additional natural bedrooms, ensuring ample space for family and guests. This home features unique interior brick walls full of characters, making it truly feel like home. With an owned hot water heater and a furnace thats only two years old, you can enjoy peace of mind with modern conveniences. Fully finished walk-out basement boosts a recroom, a 6th bedroom, laundry area and another full bath. Conveniently located near Seaway Mall, Niagara College, and easy access to highways, this property offers the perfect blend of suburban serenity and urban accessibility. (id:60626)
Revel Realty Inc.
4233 May Avenue
Niagara Falls, Ontario
Great opportunity. Fantastic 2-storey Duplex Close to Go station. Convenient to bus terminal,restaurants, shopping, whirlpool bridge and more. Main floor unit features 2-bedroom,2- bath. Upper second floor unit features 1-bedroom with balcony full bath and kitch. Gas fireplace in family room.Basement with bath kitch and bedroom. All units have in-suit laundry. Detached double car garage. Also two driveways for ample parking. 3-hydro meters. Come and enjoy all the amenities that Niagara Falls has to offer. (id:60626)
Royal LePage State Realty
Balgonie Acreage
South Qu'appelle Rm No. 157, Saskatchewan
Peaceful acreage living with city amenities just a short drive away - you’ll find the best of both worlds with this spacious three level split set on 17.99 well treed acres. Beautiful hardwood floors welcome you as you step into the foyer that opens to a large kitchen and living room. The kitchen offers ample oak cabinetry, tiled backsplash and a double sink that overlooks the private yard. The dining room, with a garden door that leads to a generously sized deck, overlooks the sunken living room that features a gas fireplace. The main floor is completed a convenient four piece bath and office. Upstairs are four bedrooms, a laundry room and a four piece bath with the primary bedroom having a four piece ensuite. The fully developed basement has a spacious recreation room, den, storage and utility rooms. There is direct access from the basement to the oversized triple car garage. A large quonset, barn, watering bowls and a dugout make this the perfect yard for raising animals. This acreage is an ideal location for families with bus service to both elementary and high schools in Balgonie, less than 15 km away. Don’t let this opportunity pass you by! (id:60626)
RE/MAX Crown Real Estate
901 17 Avenue Nw
Calgary, Alberta
This land is offering the best land use zoning. Base on the information from the development department (in 2025) from City hall this lot is allowed to build at least 3 townhouses plus 3 legal suite basements, or up to an 11 unit apartment (buyers please verify this information). INNER CITY LOT NEXT TO THE SMALL PARK. M-X2 ZONING. EXCELLENT LOCATION, CLOSE TO SAIT, C-TRAIN, BUSES, SCHOOLS, RESTAURANTS, SHOPPING MALL, SHOPS, SUPERMARKET, AND DOCTORS OFFICE... (id:60626)
Grand Realty
4233 May Avenue
Niagara Falls, Ontario
Great opportunity. Fantastic 2-storey Duplex Close to Go station.Convenient to bus terminal,restaurants, shopping, whirlpool bridge and more. Main floor unit features 2-bedroom, 2- bath. Upper second floor unit features 1-bedroom with balcony full bath and kitch. Gas fireplace in family room.Basement with bath kitch and bedroom. All units have in-suit laundry.Detached double car garage. Also two driveways for ample parking. 3-hydro meters. Come and enjoy all the amenities that Niagara Falls has to provide. (id:60626)
Royal LePage State Realty Inc.
4-6 Mary Joe's Lane
Paradise, Newfoundland & Labrador
An incredible chance to create a multi-unit residential project, or build your dream home in one of the area’s most desirable locations—featuring scenic views of Octagon Pond. This ideally situated parcel offers close proximity to shopping centers, arenas, walking trails, fitness facilities, and grocery stores. The possibilities are endless with this rare find! (id:60626)
RE/MAX Infinity Realty Inc. - Sheraton Hotel
84 Wimbleton Crescent
Kitchener, Ontario
Amazing opportunity to own a 4-level side-split Detached in a vibrant community of Kitchener. Spacious living/Dining combined room w/laminate flooring & full of sunlight. Separate Family room w/ gas fireplace, laminate flooring & w/o to deck. Eat-in kitchen combined w/breakfast area. Full 3 pc washroom on main floor. 2nd floor master bedroom w/ laminate flooring & closet. 2 other good sized bedrooms & 3pc washroom on 2nd floor. Finished walk-up basement w/kitchen, 2 bedrooms & 3pc washroom. Separate laundry in the basement & 2nd laundry connection in garage. Custom Deck & garden shed in backyard. Hot water tank is owned. 200amp connection w/ subpanel in basement. Close to schools, bus, plaza, parks, shopping , HWY & much more. Motivated Seller!! (id:60626)
Save Max Prestige Real Estate
14 Elsegood Drive
Guelph, Ontario
Choose your own Finishings! This Semi-Detached Home in the heart of South Guelph is ready for your personal touches. Located in the sought after Royal Valley Community, this home features an open concept main floor with spacious great room and eat-in breakfast area. Upstairs boasts a spacious Master Bedroom with Ensuite Bath and walk in closet, second floor laundry and 2 additional bedrooms. This home is located close to all amenities and the University of Guelph. Don't Miss out! (id:60626)
Chettle House Realty Inc.
20 Harvard Place
Hamilton, Ontario
Charming Back Split with In-Law Suite Potential! Welcome to 20 Harvard Place, a well-maintained, single-owner brick back split nestled on a quiet cul-de-sac in Hamiltons beautiful West Mountain. This 4-bedroom, 2-bathroom home offers a solid foundation and endless potential for modern updates. Step inside to find a spacious layout ready for your personal touch. The inviting living room features a cozy wood-burning fireplace, perfect for relaxing evenings. Downstairs, the finished basement boasts a second kitchen, offering incredible in-law suite potential with garage access for added convenience. Outside, enjoy the covered front porch and a large backyardideal for entertaining or unwinding in your private outdoor space. This home has been well cared for, with major updates including a new roof (2024), as well as a furnace and AC (2022), ensuring peace of mind for years to come. Located just minutes from parks, schools, and quick access to the Lincoln M. Alexander Parkway, this home is perfect for families and offers great potential for multi-generational living. Dont miss this opportunity to transform this lovingly cared-for home into your own! (id:60626)
RE/MAX Escarpment Realty Inc.
33980 Moore Court
Bluewater, Ontario
This 3 bedroom 2 bathroom brick bungalow with an attached double garage is located in a lakeside subdivision a short drive to both Grand Bend and Bayfield. The home features an open kitchen/dining/living room, 3 main floor bedrooms, a 4pc bath, and a finished basement with a spacious family room with a gas stove, a lower 3 pc bath, and a second recreational area. The large private rear yard has a shed with hydro and a covered, screened in hot tub room, and there is a second storage shed also with hydro. There is also a fantastic solid rear timber frame awning perfect for outdoor entertaining. The residents also have community access to the beach. This home is a great opportunity to have a 4 season cottage and home all in one! (id:60626)
Royal LePage Heartland Realty
323d Grahamvale Road
Chisholm, Ontario
Welcome to 323D Grahamvale Road on the beautiful shores of Wasi Lake. Enjoy amazing views and sunsets, surrounded by water on 3 sides. Feel like you are on your own island, but with convenient road access and plenty of parking. This 3 bedroom, 1 bath, cottage or home features one level living, lots of windows for natural light and views of the water, large eat-in kitchen, living room with a cathedral ceiling, propane fireplace, propane furnace (2020), hot water on demand, laminate floors throughout, and back-up generator. No hydro bills as solar powered with new batteries in 2023. Shingles were replaced in 2020. Added bonus features are a cozy bunkie with compost toilet, 1 1/2 car garage, shed, boathouse, boat launch, aluminum dock, inter locking brick patio, drilled well, approx. 2 acres of privacy, and over 1000' of waterfront with shore allowance owned. Enjoy your own private retreat! This property was previously used as a relaxing and popular Air B&B. Approximately 3 hours from Toronto, 25 minutes off Hwy 11, and a short drive to amenities in North Bay, Powassan and Astorville. So much beauty, nature, trails, lakes, golfing, fishing and more in this area known for its outdoor recreational activity. (id:60626)
Realty Executives Local Group Inc. Brokerage
74 Cobourg Street
Stratford, Ontario
Prime Triplex Investment Opportunity blocks from the Heart of Downtown Stratford. Each of the three units have separate hydro and water meters and utilities are paid by tenants. Main Floor Unit (Renovated 2020): 1 Bedroom, 3-piece bath, upgraded flooring, fresh paint, and a modern kitchen with quartz countertops, living room and bonus or second bedroom and private deck. Second Floor Unit: 2 Bedrooms, bright sunroom, 4-piece bath, kitchen, and private entrance to front porch. Basement Unit (Rebuilt & Renovated 2018/2019): 1 Bedroom, quartz countertops in kitchen, newer washer & dryer, fridge, and stove (2022), walkout to the backyard and patio. Each suite is thoughtfully designed for privacy, and the entire property has been meticulously maintained. The condition of both the house and grounds reflects pride of ownership and stellar tenants. Situated in one of Stratford's most desirable neighbourhoods steps from theatres, shops, cafés, schools, parks, restaurants, public transit, and only minutes away from the hospital and major highways. Investment Properties in this location and condition are rarely available. Book a private showing today! (id:60626)
Sutton Group - First Choice Realty Ltd.
5 Turnberry Court
Bracebridge, Ontario
Motivated Seller Opportunity, Buy Below Builders Cost. Brand new 1,415 Sq Ft. Semi-Detached Condo with walk-up basement. A perfect balance of Cottage Country quiet and city convenience, just a five-minute walk away to Bracebridge. Ideal location for a rental home with high earning potential, or maintain as a recreational property to visit on the weekends and vacation. Enjoy all the outdoor activities all year round. Close to prominent golf courses and ski clubs. Indulge in local craft breweries and eateries and take the ATV out on trails to chase down the fall colours. (id:60626)
Triton Capital Inc.
2406 - 2900 Highway 7 Road
Vaughan, Ontario
Welcome to Expo Towers - A Stunning 2 Bedroom, 2 Bathroom Condo in the Heart of Vaughan! Bright and spacious corner unit featuring 9-ft ceilings and floor-to-ceiling windows with unobstructed city views. This open-concept layout offers a modern kitchen, large living and dining area, and plenty of natural light throughout - perfect for both everyday living and entertaining. The primary bedroom includes a walk-in closet and 4-pc ensuite. The second bedroom is generously sized, ideal for a guest room or home office. Enjoy the convenience of an owned underground parking space and a private storage locker. Located in one of Vaughan's most desirable buildings - steps to Vaughan Metropolitan Centre Subway Station, and minutes from Hwy 400/407, shopping, restaurants, and all major amenities. Building Amenities Include: 24-hr concierge, fitness & yoga studio, indoor pool, saunas, games room, party room, and outdoor terrace with BBQs and seating areas. Luxury, location, and lifestyle - all in one. Don't miss this opportunity! (id:60626)
RE/MAX Experts
66 Freedom Street
Killarney Road, New Brunswick
Welcome to Liberty Estates! Nestled on a private lot in one of the area's most sought-after neighborhoods, this stunning home offers the perfect blend of comfort, space, and thoughtful design. With 3 spacious bedrooms, 2.5 bathrooms, and a versatile bonus room above the garage that can easily serve as a fourth bedroom, theres room for everyone. The primary suite is privately situated on one side of the home and features a beautiful ensuite bath, creating the perfect retreat. On the opposite side, you'll find two additional bedrooms connected by a convenient Jack and Jill bathroomideal for family or guests. The heart of the home is the custom kitchen, complete with a large walk-in pantry and open layout that makes entertaining a breeze. Step outside and enjoy the serene backyard from the covered back porch, perfect for relaxing or hosting gatherings. You'll also love the two-car attached garage, plus a third garage with walk-out access from the basementgreat for extra storage, hobbies, or a workshop. The basement is partially finished, offering a head start on additional living space with endless potential. With just a bit of finishing work, you could easily create a game room, home theater, or guest suite. Dont miss your chance to own this exceptional home in Liberty Estates. (id:60626)
Exit Realty Advantage
1300 Route 420
Cassilis, New Brunswick
Discover the perfect blend of serenity and convenience in this stunning waterfront property nestled on over 2.5 spacious country acres. With direct access to the Miramichi River, this home is ideally located for sunset and fishing enthusiasts alike. This meticulously crafted home features three large bedrooms, an office and 2 1/2 bathrooms. The bright, open-concept kitchen flows seamlessly into the dining and living areas, accentuated by custom 9-foot ceilings and large windows that offer panoramic views from every room. The kitchen is spacious with a walk-in pantry, an island for additional prep space, and stainless steel appliances. The primary bedroom on the main floor includes a luxurious 4-piece ensuite with a soaker tub and walk-in closet. Additional amenities on the main level include a laundry area. Step outside onto the 10-foot by 38-foot deck. The walk-out basement opens to a patio featuring a new Beachcomber hot tub, perfect for relaxing evenings. For the outdoor enthusiast, the property includes a private dock, a 26 by 24-foot heated double garage, and a 30 by 40-foot garage with high ceilings for all your recreational storage needs. The property boasts direct access to miles of trails for the outdoor enthuisiast. You will find Beautifully tended gardens with perennials and fruit trees throughout the property. Just 7 minutes from Sunny Corner and 15 from Miramichi, your dream home awaits. This is more than a home; it's a lifestyle waiting to be embraced. (id:60626)
Allied Realty Limited
131 Stratton Crescent Sw
Calgary, Alberta
Welcome to Strathcona Park Living at Its Finest! Nestled on a quiet street across from a peaceful green space, this beautifully maintained 4-level split home offers the perfect blend of space, comfort, and functionality in one of Calgary’s most desirable communities, Strathcona Park. Step inside and be greeted by a bright and airy main living space featuring vaulted ceilings, wrap-around windows, and warm real hardwood flooring that flows seamlessly into the formal dining room. The kitchen is both stylish and functional, with wrap-around countertops, subway tile backsplash, white cabinetry with sleek black hardware, and a full suite of white appliances—perfect for home cooks and entertainers alike. Upstairs, you'll find newly installed luxury vinyl plank flooring throughout. The spacious primary bedroom easily accommodates a king-sized bed and includes a private 3-piece ensuite. Two additional generously sized bedrooms and a modern 4-piece bath with a Bath Fitter tub complete the upper level. The third level features a welcoming family room with a stone-faced, wood-burning fireplace, ideal for cozy evenings or movie nights. Patio doors open to the sunny, south-facing backyard, making indoor-outdoor living a breeze. A convenient 2-piece bath is also located on this level, with the option of converting it into a full bathroom using the included shower kit that the current owner can leave behind. Downstairs, the finished basement offers a versatile recreation room, ample storage, and a laundry area, alongside a well-maintained furnace and a brand-new instant hot water tank for added peace of mind. Outside, enjoy the beautifully landscaped and fully fenced backyard, complete with a wooden deck, terraced garden beds, and private space to relax or entertain under the sun. The double attached garage adds both comfort and convenience, especially during Calgary’s winter months. This home is ideally situated just minutes from top-rated schools, community hall, parks, shopping , and transit, with easy access to Downtown Calgary and the Rocky Mountains. (id:60626)
RE/MAX House Of Real Estate
15 - 909 Wentworth Street
Peterborough West, Ontario
Elegant pristine 1400 sq. ft. end unit condo, backing onto green space with walk out lower level. Main floor with hardwood floors, paneled knee wall in front foyer, guest bedroom. Open concept living room, dining room, new kitchen with custom cabinets, quartz counters, white backsplash, large island overlooking living/dining area. Patio doors to huge deck with gazebo, backing onto wooded area creating privacy. Renovated 4 pc main bathroom, bright primary bedroom with double closets, new ensuite 4 pc bathroom with custom cabinets. Lower level has huge family room with gas fireplace, custom shelves and cabinets. Guest bedroom with french doors (no window), 3rd bedroom. 4 piece bathroom, neutral burber carpet throughout. A/C - 2024, Sump Pump. Double attached garage and double driveway. Guest parking a short distance away. Close to shopping, bike path, quick access to Hwy #115. (id:60626)
Century 21 United Realty Inc.
269 Glenarm Road
Kawartha Lakes, Ontario
Step into a Piece of History! Welcome to 269 Glenarm Road in Woodville a rare offering full of charm, heritage, and opportunity. Proudly held by the same family for over 100 years, this unique property features the historic Argyle Blacksmith Shop and a beautifully maintained 3-bedroom, 2-storey home, perfectly suited for a live/work lifestyle. The commercial building/workshop offers over 2,700 sq ft of versatile space, featuring concrete floors, two storeys, and the original log structure office all on a high-visibility corner lot with commercial zoning and ample parking. Tucked behind the shop and set back from the road, the private residence exudes warmth and timeless character. Inside, you'll find hardwood floors, rich wood trim, a cozy propane fireplace. Charming features like a front porch, and unique exterior/construction simply add to the ambiance. Thoughtful updates include fresh paint, newer windows, brand new siding on the rear of the home, corrugated steel roof, a water treatment system with UV bulb, and a newer septic system (2004, pumped every 3 years).Set on just under an acre, the park-like property is complete with towering pines, a tire swing, fire pit, and a detached 2-car garage. With the home set well back from the road, you'll enjoy peace, privacy, and a truly tranquil setting while still benefiting from outstanding exposure for a business. With its unmatched charm, historic value, and endless potential, this is more than a property its a lifestyle and a legacy. Peaceful, private, and packed with potential-this is an excellent opportunity to own a piece of local history. (id:60626)
Coldwell Banker - R.m.r. Real Estate
145 Pirates Lane
Protection Island, British Columbia
Enjoy breathtaking views across Nanaimo Harbour from this charming 3-bedroom, 2-bathroom waterfront home on a private 0.47-acre wooded lot. Thoughtfully designed to capture the beauty of its surroundings, this home offers a blend of rustic charm and endless potential. The welcoming front porch leads into a spacious kitchen with plenty of counter space, conveniently located near the main bathroom. The dining and living areas feature large windows that frame the ocean views and open onto a generous 24' x 9' deck—perfect for outdoor dining or simply soaking in the scenery. Upstairs, two cozy bedrooms share a private balcony overlooking the water, providing a peaceful retreat to enjoy the fresh ocean air. A third bedroom or den faces the tranquil woodland, offering a quiet space for guests or a home office. A laundry area with a 2-piece bath completes this level. Outside, a 632 sq. ft. powered workshop provides ample space for hobbies, storage, or creative projects. The property also includes two small guest cabins, one of which is equipped with a fridge and mini kitchen, ideal for visitors or potential rental opportunities. A winding pathway leads to the water’s edge, where you can launch a kayak and explore the coastline. There is also potential for a water lot lease. Protection Island is a vibrant and unique community featuring beautiful beaches, parks, a community hall, a garden, and its own firehall. Just minutes from downtown Nanaimo by ferry, residents also enjoy convenient access to seaplanes, Helijet, and the Hullo fast ferry. Whether you're looking for a peaceful retreat or an active coastal lifestyle, this property offers a rare opportunity to own a piece of island paradise. (id:60626)
Oakwyn Realty Ltd. (Na)
8397 Faber Rd
Port Alberni, British Columbia
Sproat Lake views from this beautifully updated 3-bedroom, 2-bathroom rancher. This home offers the perfect blend of comfort and character. Set on a spacious half-acre lot, the home features oak hardwood floors, exposed fir beams, an updated kitchen, and an attached garage. Enjoy the fully fenced backyard with a large deck that opens to the covered hot tub area and firepit. The yard is a gardener’s dream with established fruit trees (apple, pear, plum), grape vines, a fenced garden area, and extra outdoor storage. Just a 5-minute walk to Dickson Park public lake access, this property is a peaceful retreat with the convenience of nearby amenities. (id:60626)
RE/MAX Mid-Island Realty



