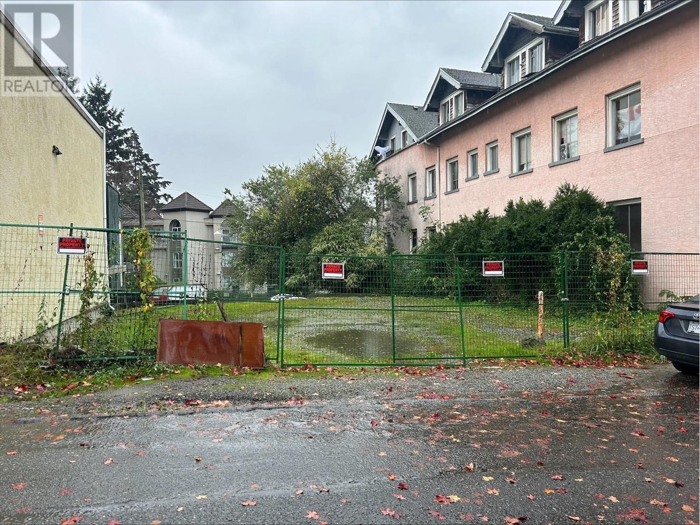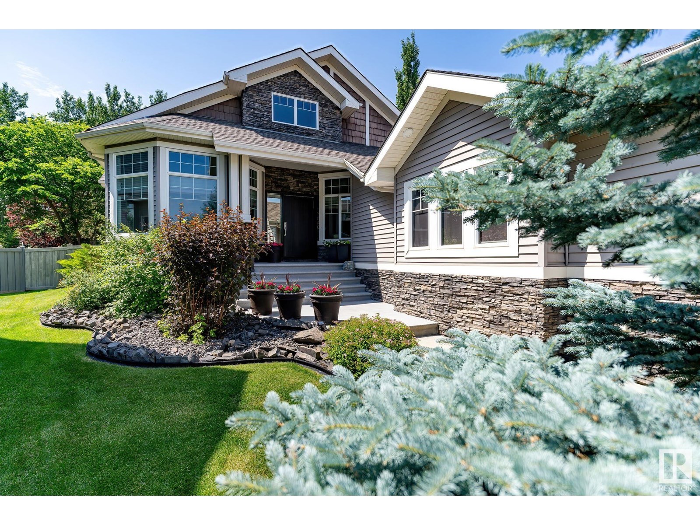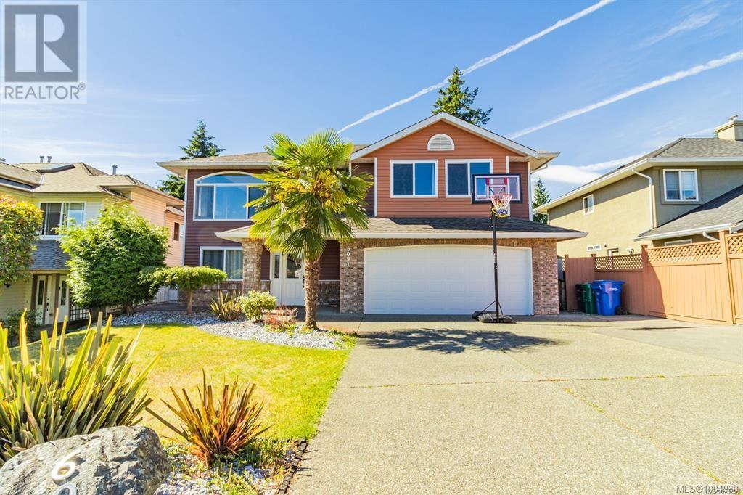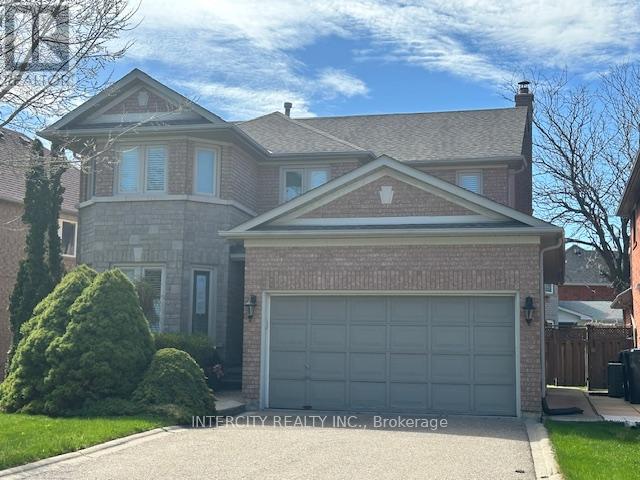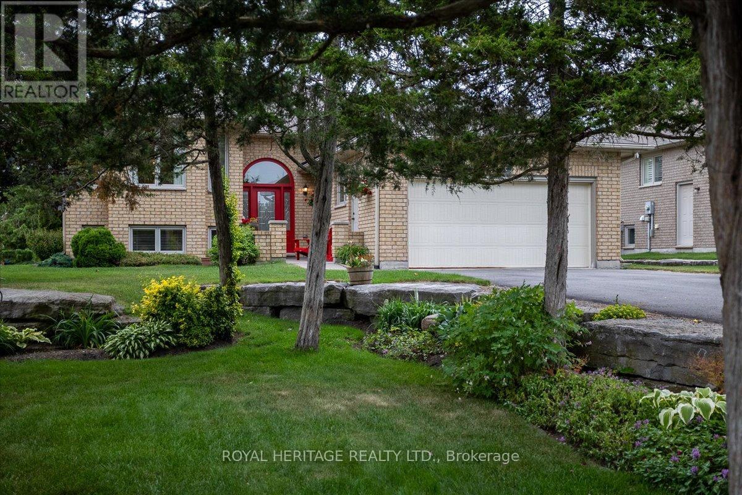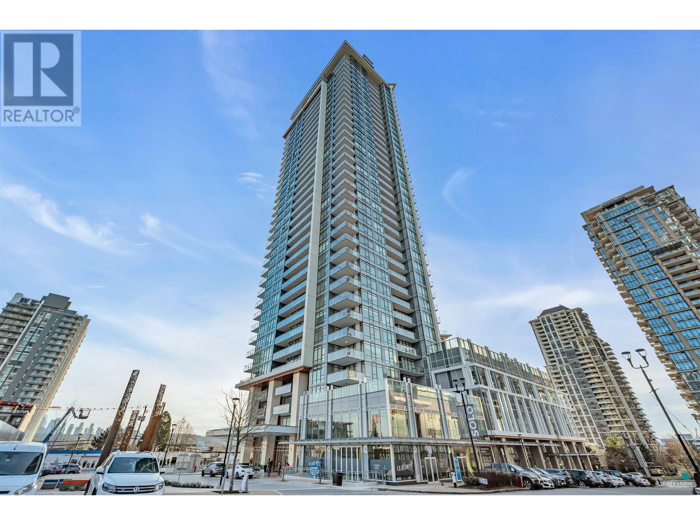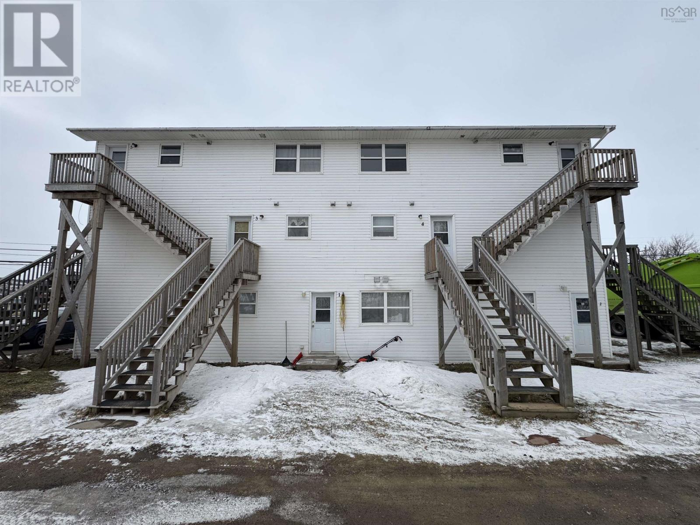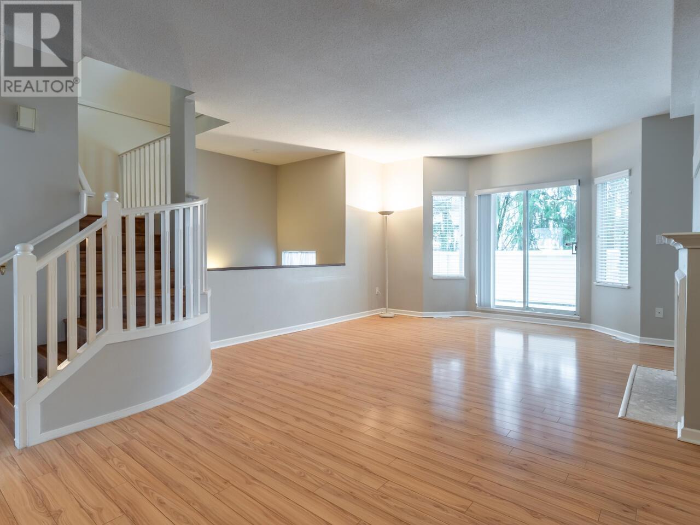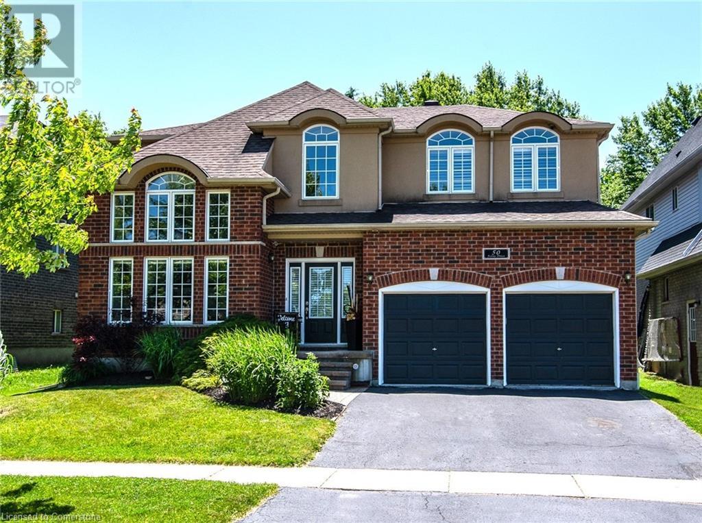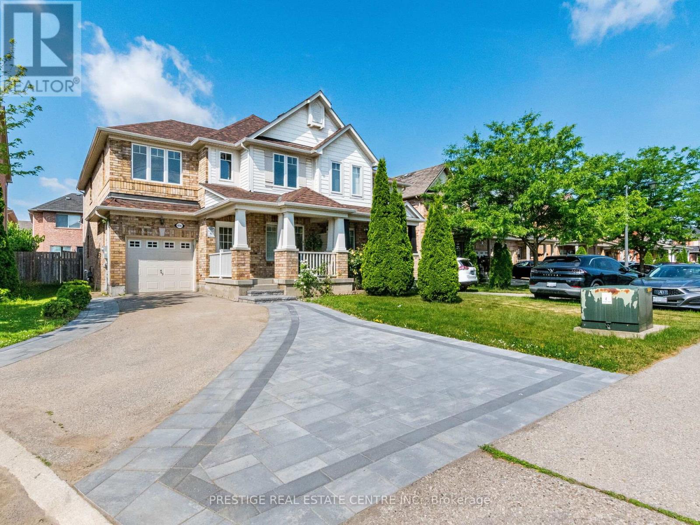3 Hilldale Road Nw
Toronto, Ontario
Great Opportunity For A Small Contractor In Need Of Extra Parking, Large Double Garage And Outside Storage. Thousands Spent On Concrete Driveway. Extra Insulation On Neighbour Walls "Sound Proof". Main Floor Kitchen With Oak Cabinets, Ceramic Floor. Living Room & Hallway With Crown Mouldings & French Doors. Bathroom On 2nd With Jacuzzi. Easy Access To Black Creek Drive, 400 & 401, GO Station, Walk To Stockyards Village. Please Note Adjacent Land Is Not Included In The Asking Price (id:60626)
RE/MAX West Realty Inc.
2894 Auburn Road
West Kelowna, British Columbia
Step into the family home you've been waiting for - renovated, stylish, and ready to move in. With 5 bedrooms, 3 bathrooms, a bonus summer kitchen and easily suited, this home blends functionality with comfort. The open-concept layout features a bright chef's kitchen with a large island, stainless steel appliances, and space to gather, work, and unwind. Curl up by the gas fireplace or enjoy your morning coffee on one of two balconies. The primary suite offers a peaceful escape with a walk-in closet and a spa-like ensuite complete with a stand alone soaker tub. The lower level adds even more flexibility, with a spacious family room that can double as a home theatre, games room, or convert into a separate suite if desired. The backyard is a true oasis - fully fenced and perfect for kids, pets, and outdoor entertaining. Outside your door, parks and great schools are just minutes away, and essentials are always within reach. This is more than a home - it's a lifestyle upgrade. Book your private tour today! (id:60626)
Vantage West Realty Inc.
10421 99 Avenue
Grande Prairie, Alberta
Prime Location Multi-Tenant Building: Nestled in an exceptional location, this two-story building seamlessly blends industrial shop spaces with offices, having undergone extensive renovations both externally and internally. Situated in the College Park district, accessibility is a key feature. Spanning 0.32 acres across four lots, the property includes rear parking for bays and enclosed outside storage. Boasting IG zoning (General Industrial), it caters to the diverse needs of businesses in the area. Presently, the building accommodates seven separate rented spaces, featuring storefront offices, upper-level offices, and four shop/bays with overhead doors and rear alley access. The total floor area is 6,400 sq.ft., with 1,920 sq.ft. designated for offices and 4,480 sq.ft. for shop/bay usage. Enjoying full city services, including power, sewer, and water, this property offers an attractive return on investment. Meticulously maintained, it presents an excellent investment opportunity. Further details available upon request for qualified buyers. (id:60626)
RE/MAX Grande Prairie
1113 Sixth Avenue
New Westminster, British Columbia
Flat 4391 sqf vacant lot w/lane located in prime area in Moody Park. Currently zoning C2-A allows minimum four storey building including commercial down & residential upper. Child care, bank, restaurant, various retail stores are allowed. Easy access to Burnaby, Surrey and Coquitlam. Great potential. (id:60626)
Nu Stream Realty Inc.
2480 Shell Road
Richmond, British Columbia
Location, location, location, a LARGE and versatile IB1 zoning location of 11,210sqft close to the heart of Richmond city, and a successful track record of cabinetry manufacturing. PERIOD. (id:60626)
Royal Pacific Realty Corp.
4804 212 St Nw
Edmonton, Alberta
Rare executive bungalow backing a densely treed walking path in prestigious Copperwood! This immaculate home boasts over 3200 sq ft of living space with 3 bedrooms & 2.5 baths. The upgraded finishes include a custom 42” wide oak front door, rich cappuccino cabinets, gleaming espresso hardwood floors, granite counters, 9 & 14 ft ceilings, gas fireplace,& California custom closet in the primary bedroom. The kitchen has extra deep sink, filtered drinking tap, stainless steel appliances & walk through pantry. You’ll enjoy the deep soaker tub in the primary bedroom and all bedrooms have walk in closets. The basement features 2 bedrooms, wet bar, bathroom and a large hobby room that could be used as a 4th bedroom. The back yard is a private oasis backing onto a treed pathway with composite deck & underground sprinklers. The garage is oversized, drywalled and insulated with epoxy floors and gas line plumbed in. Great location close to walking trails, good schools and retail, don’t’ miss out on this elegant home! (id:60626)
Mcleod Realty & Management Ltd
6091 Sierra Way
Nanaimo, British Columbia
Location, location and location! Beautiful 5 bedroom plus den/office, 3 bathroom home is located on a quiet street, just one block away from all levels of schools in most desirable area in North Nanaimo. One-minute walk to the bus stop for the BC ferry. Updated hot water on demand system & many other updates in the past 10 years, this home is a must see. Entry into the home, on first level, you will find a den/office, 2 bedrooms, 1 bathroom, a family room with sliding door which leads to the backyard. On second level, you have a bright spacious living area with a peek-a-boo ocean view, functional kitchen with granite countertop & a dining area & nook. Step onto a big deck which overlooks the large, flat & fenced backyard. The Master bedroom has full ensuite & walk-in closets, two other sizeable bedrooms & 4pc bathroom. Close to beach, shopping & all the amenities. The backyard features a variety of fruit trees. All measurements are approximate, pls verify if important. (id:60626)
RE/MAX Professionals
103 Milt Storey Lane
Whitchurch-Stouffville, Ontario
Location Location Location, A must see, Spacious modern townhome in a high-demand area, with a 2-car garage plus ample driveway parking for 2 additional vehicles. Newly renovated with freshly painted and smooth ceiling throughout. Enjoy new water proof vinyl flooring, pot lights, and zebra blinds.Upgraded kitchen space with new cabinets, marble backsplash & quartz countertops with waterfall island. Kitchen includes new stainless steel appliances. The sunlit rooms offer an open-concept layout with 9-foot ceilings, a generously sized great room, and dining area. Additionally, the garage is gym-ready, offering bright lights throughout with an interior wall setting. Conveniently located within walking distance to restaurants, supermarkets, shops, schools, parks, GO Train, GO Bus, and YRT stops. For virtual showing please visit the link. **EXTRAS S/S fridge, S/S stove, S/S range hood, S/S built-in dishwasher, washer & dryer, CAC, all existinglight fixtures, zebra blinds, garage door opener and remote.** (id:60626)
Century 21 People's Choice Realty Inc.
3 Himalaya Street
Brampton, Ontario
Gorgeous gem on a desirable and quite neighbourhood. All hardwood floors on main and 2nd floors. Steps from 2 schools. Fenced and paved backyard perfect for entertaining. Interlocking patio stones and landscaped front yard. Side entrance. 6 Total parking spaces. Finished basement with1 bedroom, 3-pc bathroom, large rec room and more storage spaces. (id:60626)
Intercity Realty Inc.
101 South Harbour Drive
Kawartha Lakes, Ontario
Welcome to Port 32 on Pigeon Lake, an active adult lifestyle community featuring Shore Spa & Marina Club, members enjoy access to outdoor activities such as Tennis, Swimming, Pickle ball, Bocce and indoor activities like billiards, darts, shuffleboard, a jam session in the Lounge or a workout in the Gym. Marina boasts a boat launch, residents boat slips and direct access to the Trent Severn for endless water sport enjoyment. Miles of neighborhood walking trails lead to the Club, Water Garden Point and the Marina where new friends are many. Well appointed R2000 home built in 2013 boasting 4 Bedroom, 3 baths and over 3200 sqft of combined living space. Main floor features hardwood flooring throughout, a bright and cheery front family room which flows into a formal diningroom w/walk out to the BBQ deck. Dine in kitchen features a double wall oven and gas cook top sure to please the family Chef. Screened sitting room located off the kitchen doubles as the morning coffee room featuring access to the Primary Suite. Spacious Primary bedroom with H & H closets, 4 pc ensuite w/soaker tub overlooks lush gardens. The 2'nd bedroom, 3 piece bath, laundry/mudroom with garage access complete the main level. Fully finished L/L boasts 3 walk outs to a private rear yard, a massive recreation room with walls of built ins is th3e foundation of your private Library, a full 4 pc. bath, 2 additional guest bedrooms, one with W/O to private patio, a flex space/mudroom and utility room complete this level. Join this exclusive waterfront community situated two hours from the GTA and right in the heart of Bobcaygeon. Your next adventure awaits in Port 32 at 101 South Harbour Drive! (id:60626)
Royal Heritage Realty Ltd.
2 Eastpark Boulevard
Toronto, Ontario
OVER 2000 SF finished living area! Fabulous 4 level sidesplit with double garage!!! *** 3 bedrooms, 3 baths. *** Open concept *** Newly renovated kitchen (2024) with granite counters, stainless steel appliances, pot lights and skylight. New hardwood floor main floor( 2024). New custom blinds. Family room with walkout to yard and covered patio! *** Separate entry to basement! *** Fireplace *** TTC at your door, close to schools, rec centre, restaurants and parks. Walk to Cedarbrae Mall. Close to Scarorough Town Centre. (id:60626)
RE/MAX Crossroads Realty Inc.
303 3581 Ross Drive
Vancouver, British Columbia
Virtuoso by Adera - a Georgie Awards and Gold Nugget Awards Winner as one of Canada´s best developers, with 45 years of experience in low-rise buildings. This unit has a perfect layout with open Kitchen and two bedrooms. Large quartz countertops can be used as breakfast bar. Enjoy a well-sized balcony for a summer barbeque or fresh air from nearby ocean and forest. Walking distance to all facilities: Save-On Foods, U-Hill Secondary School, Westbrook Village, new community center, banks, restaurants, and bus stop. A home in one of the most beautiful universities surrounded by parks, ocean and beautiful cherry trees. A must see. (id:60626)
Royal Pacific Realty Corp.
507 2085 Skyline Court
Burnaby, British Columbia
EXCEPTIONAL LIVING IN BRENTWOOD'S MOST SOUGHT-AFTER COMMUNITY. Welcome to this stunning 2 Bed & 2 Bath residence, thoughtfully designed and proudly built by Jim Bosa's Appia Development. This home offers a bright and spacious open-concept floor plan with premium finishes throughout: Bosch stainless steel appliances, gas cooktop, quartz countertops, central Air-Conditioning and 24-hour concierge service. Residents enjoy access to a full suite of amenities: social lounge, meeting room, fully-equipped recreation centre, beautifully landscaped outdoor garden with BBQ area and more. Situated in the heart of Brentwood. This unbeatable location is just steps from Whole Foods, cafes, retail shops, Brentwood Mall, and the SkyTrain station. This is not just a home, it's a lifestyle! (id:60626)
RE/MAX Crest Realty
188 Thistle Down Boulevard
Toronto, Ontario
Beautifully updated 3+1 bedroom detached home in Thistletown, with separate entrance and fully fenced yard. Nestled in a family-friendly neighbourhood, this bright and well-kept property features spacious living and dining rooms, a private landscaped backyard with pear trees, and a shed with hydro. Steps to transit, schools, parks, and Humber River trails. New luxury vinyl flooring on main floor, new front entry and main floor bathroom tiles, and freshly painted. Separate side entrance offers in-law potential in the basement. New Roof in fall 2024, New A/C and Furnace in 2022. Cedar closet in basement, and broom closet on each level. Lots of storage! (id:60626)
RE/MAX West Realty Inc.
2639 Prior St
Victoria, British Columbia
Situated in one of Victoria’s desirable urban pockets, 2639 Prior Street offers a rare opportunity to acquire a small-scale development site with meaningful upside and minimal red tape. The property is currently zoned R2 (Two Family Dwelling) and lies within the Official Community Plan (OCP) designation for Urban Residential, supporting low-rise multifamily development up to 4 storeys. What makes this site stand out is its dual street frontage, with access from both Prior Street and Bakery Mews, two legal roads offering design flexibility and potential for enhanced unit layouts, laneway access, or stratified infill. Just steps from Quadra Village, transit, and an easy connection to downtown, this lot blends pro-development policy, proven zoning, and livable location - it's a strong candidate for immediate development or strategic land holding. (id:60626)
RE/MAX Camosun
15770 Central Avenue
Inverness, Nova Scotia
Nestled in the picturesque coastal town of Inverness, this meticulously maintained six-unit apartment building offers an exceptional investment opportunity and a high-quality living experience. With a mix of two one-bedroom units and four two-bedroom units, all fully rented, this property enjoys steady demand and impressive occupancy rates. Residents benefit from a spacious, well-appointed laundry area, adding convenience to everyday living. Ideally located in a prime area of Inverness, the building is just moments away from charming local amenities and the serene coastal atmosphere that draws tenants to the area. The vibrant community, coupled with the tranquil surroundings, makes this an in-demand location, ensuring a steady stream of rental income and long-term value. Each unit is thoughtfully designed, offering both comfort and functionality for residents to enjoy. Come book your showing today! (id:60626)
Keller Williams Select Realty(Sydney
2639 Prior St
Victoria, British Columbia
Situated in one of Victoria’s desirable urban pockets, 2639 Prior Street offers a rare opportunity to acquire a small-scale development site with meaningful upside and minimal red tape. The property is currently zoned R2 (Two Family Dwelling) and lies within the Official Community Plan (OCP) designation for Urban Residential, supporting low-rise multifamily development up to 4 storeys or potentially 6. What makes this site stand out is its dual street frontage, with access from both Prior Street and Bakery Mews, two legal roads offering design flexibility and potential for enhanced unit layouts, laneway access, or stratified infill. Just steps from Quadra Village, transit, and an easy connection to downtown, this lot blends pro-development policy, proven zoning, and livable location - it's a strong candidate for immediate development or holding income with the existing structure. (id:60626)
RE/MAX Camosun
9 6700 Rumble Street
Burnaby, British Columbia
FRANCISCO LANE Townhouse. Bright, spacious, open floor plan with 9' ft ceiling on main, 2 Bedrooms on the upper floor and the lower level features a 3rd bedroom or den/flex room & access to a 2 car attached garage. Quiet setting, walking distance to buses and Edmonds Skytrain, close to Highgate Village & Metrotown. Complex features an Outdoor Pool and Fitness Room. Priced below assessed. (id:60626)
Homeland Realty
54 Merganser Crescent
Brampton, Ontario
Bright and Functional 2-storey Detached with Extra Deep Lot, Well-kept and Move-in Ready Condition. Located on The Border of Brampton and Mississauga, Close to Major Intersections, Amenities, Schools, Bus/LRT lines, Shopping and Highways. Main Floor Features a joint Living and Dining Area with Hardwood Floor, Great Eat-In Kitchen with Ceramic Tiles, plus a 1/2 Bath. Second Floor Offers 3 Good Sized Bedrooms and Main Bath. Basement Finished and Spacious with Laminate Floor, Versatile for any Uses. Large Backyard With Deck, Shed and Paved Walkway Perfect for Outdoor Weather Enjoyment, Gardening and Barbequing. (id:60626)
Right At Home Realty
50 Ferris Drive
Wellesley, Ontario
Welcome to this impressive, family-sized home located on a quiet, family-friendly street in the charming community of Wellesley. From the moment you arrive, you'll be greeted by soaring ceilings and a dramatic two-story foyer, complete with a grand staircase and elegant railing that set the tone for the rest of the home. Inside, the spacious and thoughtfully designed layout offers both comfort and versatility. The formal living and dining rooms are perfect for hosting, while the heart of the home—the oversized kitchen—features abundant cabinetry, plenty of workspace, and an open flow into the expansive family room, making it ideal for everyday living and entertaining alike. Tucked away on the main level is a private home office or den, perfect for working from home or as a quiet retreat. A spacious mudroom keeps things tidy and out of sight—perfect for a busy family lifestyle. Upstairs, you’ll find four generously sized bedrooms, each with access to their own bathroom, providing privacy and convenience for everyone. The primary suite is a true retreat, featuring a walk-in closet, luxurious ensuite, and a private balcony that overlooks the beautifully landscaped backyard—your own peaceful escape at the end of the day. The basement holds incredible potential, with a large unfinished space ready for your vision—whether it be a gym, additional bedrooms, or recreation space. A cozy, finished theatre room is already in place, offering a perfect spot for movie nights with family and friends. Outside, the private backyard is designed for making memories. Enjoy the generous patio, relax under the oversized pergola, or soak in the included hot tub. Surrounded by mature landscaping, this outdoor space is ideal for both entertaining and unwinding. This is more than just a home—it’s where your family’s next chapter begins. Spacious, stylish, and thoughtfully appointed, it’s a rare offering in the sought-after town of Wellesley. (id:60626)
RE/MAX Twin City Realty Inc.
656 Thompson Road S
Milton, Ontario
Mattamy Homes Rosewood Model | 1,864 Sq. Ft. Impeccably upgraded throughout! Highlights include elegant crown moulding on the main floor, hardwood flooring, and a custom oak staircase with matching banister. The upgraded kitchen boasts granite countertops, stainless steel appliances, a large working island with seating and pot lights throughout. Enjoy 9' ceilings on the main floor, a second-floor laundry. The oversized primary bedroom features a spacious walk-in closet and a luxurious ensuite bath. Additional features include central air conditioning (CAC), central vacuum (CVAC), and a widened driveway offering extra parking. Conveniently located close to all major amenities. (id:60626)
Prestige Real Estate Centre Inc.
2054 St. Joseph Boulevard
Ottawa, Ontario
OPPORTUNITY KNOCKS! Prime commercial building with AM3 zoning in superb high visibility location on St. Joseph Blvd. The building is in fantastic condition and the location cant be beat for exposure. Loads of upgrades in 2017, SPOTLESS and a pleasure to show. BUSINESS IS NOT FOR SALE, only the real estate (stand alone building and land). Currently set up and used as health/wellness retail space (Chiropractor/Acupuncture). Layout is optimal for a variety of uses or can be easily modified to suits one needs or accommodate shared use. IDEAL FOR OWNER USE OR INVESTMENT OPPORTUNITY to lease the space out as it could easily could accommodate 2 independent business operations, or potential redevelopmentEndless Opportunities!!. Parking directly in front in addition to 4 leased spots from a neighbouring business. See floor-plan attached for layout. 2300 sq ft of usable space. Main floor: reception, coat room, office, kitchenette. Upper: large open concept conference/presentation room, 2pc bathroom and 3 closed door offices. Lower: 4 private closed door offices/treatment rooms, 3pce bathroom, a large office/boardroom and storage/utility areas. STOP PAYING RENT or START COLLECTING RENT!! Serious enquiries only. Currently Owner Occupied, flexible closing date possible. Please do not visit the property without a pre-booked showing appointment. (id:60626)
Paul Rushforth Real Estate Inc.
161 Christie Mountain Lane
Okanagan Falls, British Columbia
SERENE BACKYARD RETREAT. Imagine living in a backyard that actually requires less maintenance than a typical neighborhood home - yet provides you the time to walk among the trees, listen to the flowing river, and watch koi in your natural ponds. Welcome to picturesque Okanagan Falls. Situated above Skaha Lake, this residence offers privacy, mountain and lake views, and over 300 days of sunshine each year. The front landscape reflects its desert location with unique cacti, while your backyard is a forested sanctuary, providing a peaceful escape for forest bathing. Located on a wildlife corridor, you will also see Bighorn sheep and White-tailed deer in their natural habitat. This two-story residence features an expansive living room and dining area accessible through double French doors. An inviting kitchen and family room combination provides an ideal space for gatherings and creating lasting memories. With three bedrooms on the second floor, you'll enjoy comfort and privacy away from the main living space. Additionally, the walkout basement offers versatility and plenty of room for family and guests. Outdoor living is a highlight of this home, featuring a built-in BBQ area perfect for al fresco dining and your hot tub under the stars. Move-in ready, this home invites you to settle in or put your own touch on it. (id:60626)
Sotheby's International Realty Canada
On Township Road 39-4
Rural Clearwater County, Alberta
Here's a unique opportunity for a large parcel of land... 231 acres on one title that's been intentionally managed for many years as a successful intensive rotational grazing operation. The property has two water wells and is parcelled into 9 separate pastures with water lines running throughout and a very efficient way to rotate the livestock around the property. Additional revenue includes 2 leases on the property, one with Signalta Resources that pays $4236/year and another with Harvest Energy that pays $5000/year plus a Trans Canada pipeline that pays $1172/year. Note the pasture is rented for the 2025 season. (id:60626)
RE/MAX Real Estate Central Alberta




