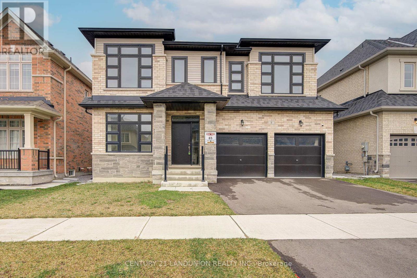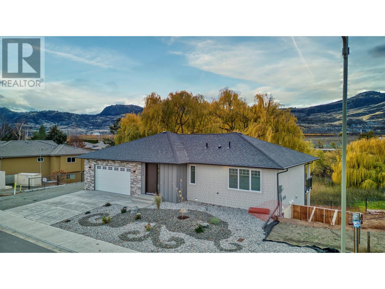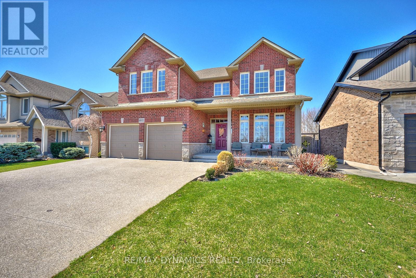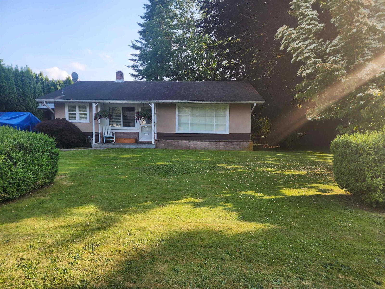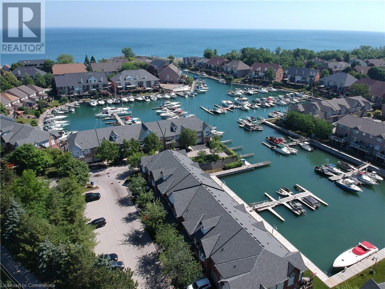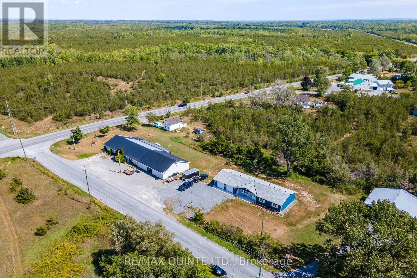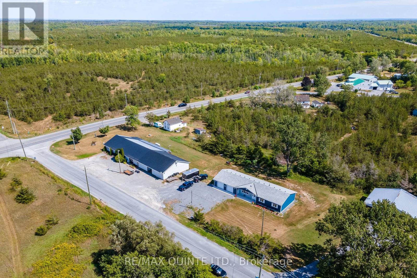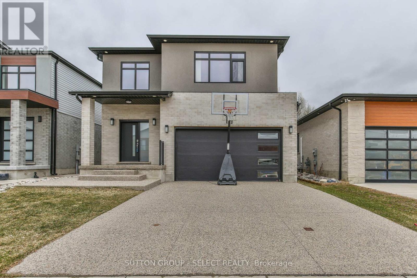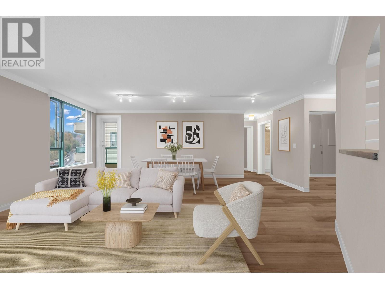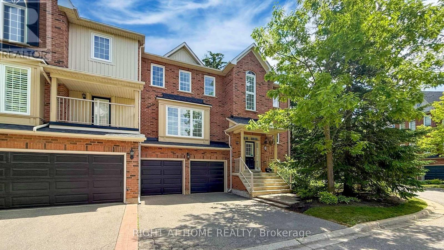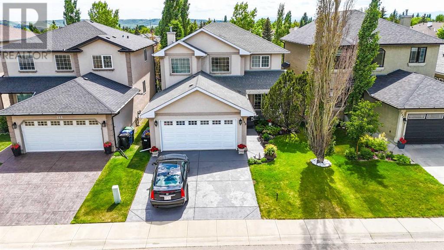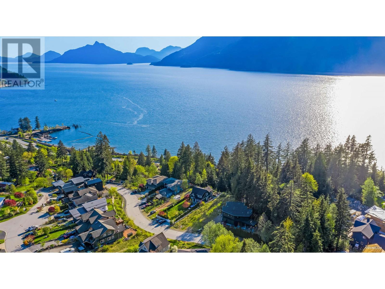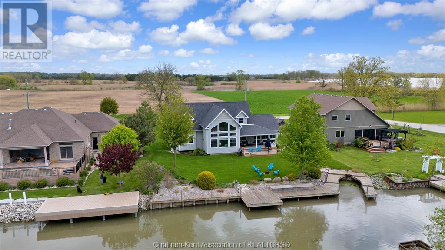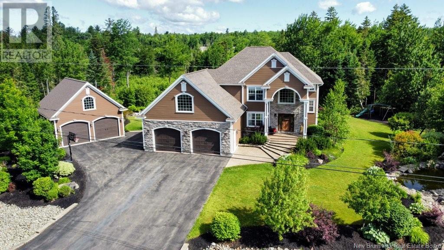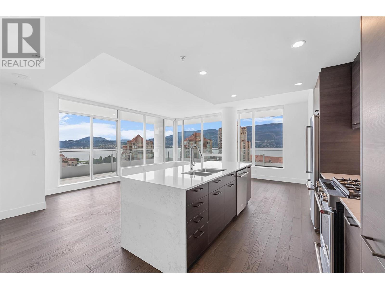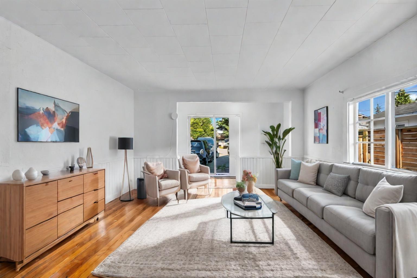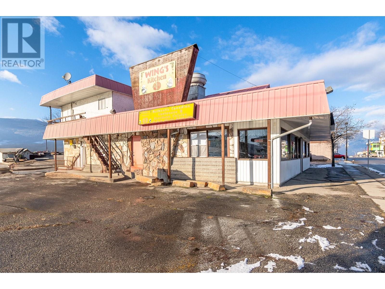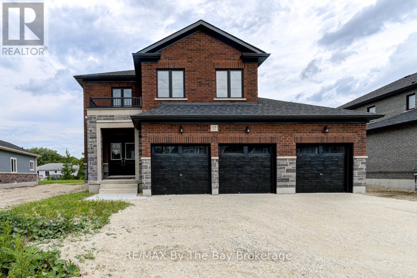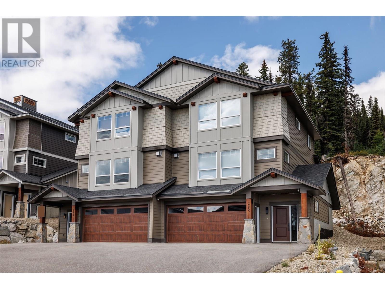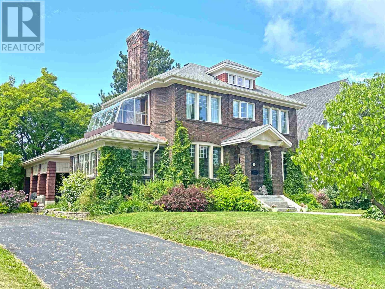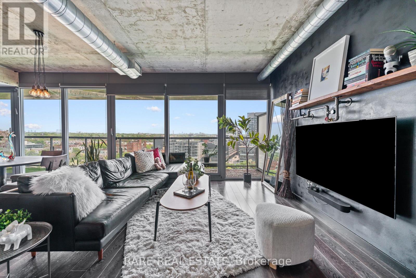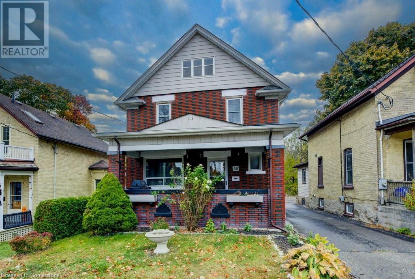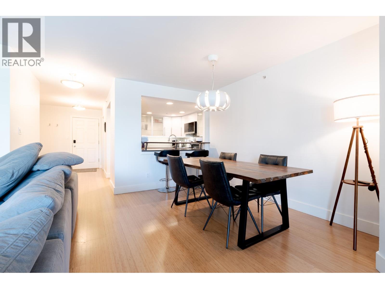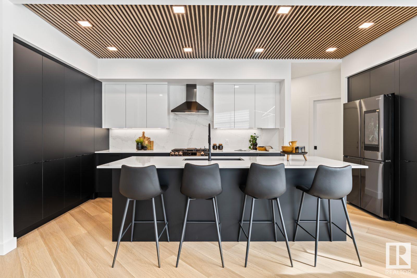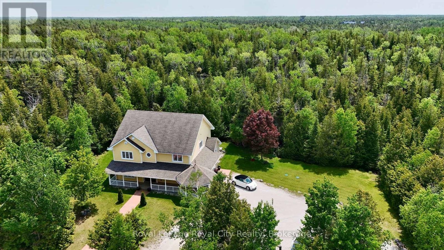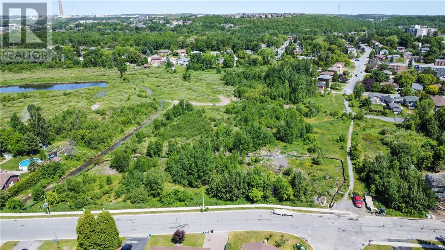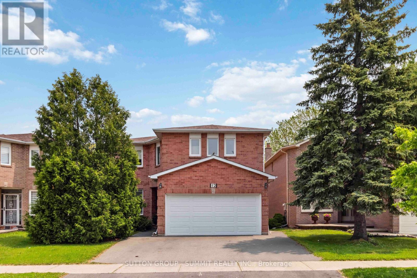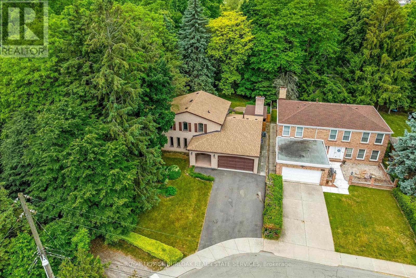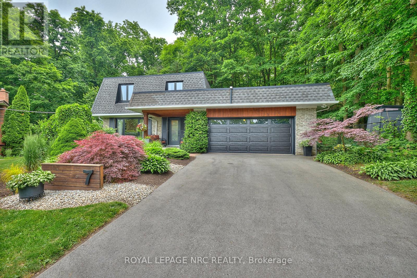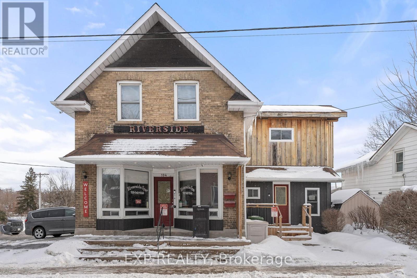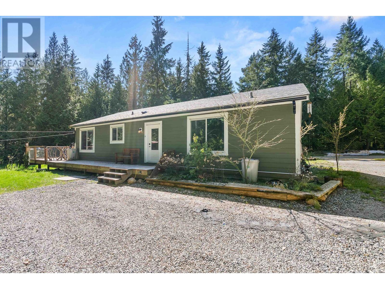8 Bruce Welch Avenue
Georgina, Ontario
Welcome to this absolutely stunning Regal Crest Built Home In Simcoe Landing. Featuring 45 Ft frontage premium wide lot with double garage and modern upgraded elevation, conveniently located in New Simcoe Landing Master Plan Community, Mins to Hwy 404, close to the lake Simcoe, parks, schools, and more. This bright, spacious, and thoughtfully designed home include over $150k premier upgrades, features a functional open- concept layout with 9-ft ceilings on the main floor, hardwood flooring, and elegant iron pickets that add a touch of sophistication. The expansive living and dining areas are filled with natural light thanks to large windows, while the open-concept design creates a warm and inviting atmosphere. The modern kitchen is a true showstopper, featuring upgraded cabinetry, quartz countertops, stainless steel appliances, a custom backsplash, and sleek 24"x24" tile flooring. Enjoy casual meals in the breakfast area with a walk-out to the deck perfect for entertaining or quiet mornings. Upstairs, you'll find 4 generous bedrooms and 3 bathrooms, including 2 ensuites. The luxurious primary suite boasts a walk-in closet and a spa-like 5-piece ensuite with a glass shower and freestanding tub. Additional highlights include an open-concept main-floor office, hardwood throughout most rooms, and an unfinished basement waiting for your personal touch. This home offers style, comfort, and endless potential. Dont miss the opportunity to make it yours! (id:60626)
Century 21 Landunion Realty Inc.
RE/MAX Excel Titan
4280 Westervelt Pl
Saanich, British Columbia
This Building Lot has an opportunity to create a BEAUTIFUL HOME OF YOUR DREAMS -- from stunning Natural Landscaping to Breathtaking Views from both front and back, a quiet, peaceful retreat and a neighbourhood of Beautiful Homes brimming with Contemporary flair. The homesite is on top of an elevated rock formation with a driveway already carved into the lot. The backyard levels out and is ready for your garden. Imagine large picture windows capturing its STUNNING VIEWS of Mt. Doug and the natural greenery of the Blenkinsop Valley from the front, and Victoria's Downtown skyline and Olympic Mountains from the back! Beyond its immediate beauty and current comforts, this property offers INTRIGUING DEVELOPMENT AND DESIGN OPPORTUNITIES. Imagine a multi-level luxury home that captures every angle of light and landscape, a terraced floor plan complementing the artistry, and balconies and patios that cantilever out over the elevated rock. These are distinctive design possibilities where your home will truly stand out. Add in natural trees and shrubs; a tranquil waterfall and pond feature incorporated into the rock, a sweeping outside staircase from the street to the home; and a detached garage at the back. The expansive lot size of 8100 s.f. allows for expansion, there's even a potential for the SSMU concept. A prepared Video is available for full perspective. Zoned RS - 8. (id:60626)
RE/MAX Camosun
433 Main Street
Sicamous, British Columbia
Prime Commercial Property for Sale in Sicamous. Opportunity awaits with this renovated commercial building on a .52-acre lot, located on Sicamous' main street. With over 2,500 sqft of versatile space, it's currently set up as a dental office with 4 operational stations. While dental equipment is not included, the layout offers easy adaptability, featuring high ceilings, open floor plan, and a partial upstairs level with a kitchen and crawl space access. With potential for development at the back—ideal for extra parking or expansion. Previously used as a restaurant still has drive through parking. Lot recently resealed. Built in 1992 and fully renovated in 2018. 400-amp electrical service, in-floor heating from an electric boiler, and central AC. Connected to city water and sewer. Prime Location, close to the Trans-Canada Highway, and within walking distance of shops, town hall, and just a few blocks from the lake. The area is undergoing further residential and commercial development. Zoning: C1 Commercial, suitable for a variety of businesses. Viewings & Enquiries: Please direct all inquiries to the listed real estate agents. We request you do not approach the owners or staff directly. Viewings are by appointment only, outside business hours, arranged through the listing agent.This is a prime investment for medical practitioners or businesses seeking a great location in the growing community of Sicamous. Sellers are open to leasing back for a 2-3 year term potentially. (id:60626)
Fair Realty (Sorrento)
3620 Lobelia Drive
Osoyoos, British Columbia
BRAND NEW ENERGY EFFECIENT Home with a LEVEL 4 RATING with Hot Water on Demand and top rated H-Vac heating/cooling System..4-bed, 3-bath nestled in a serene and quiet Osoyoos neighbourhood.. This gem offers endless possibilities with a potential bedroom/family room or suite in the lower-level development. Explore the potential and make this your perfect haven! Imagine adding your personal touch to this beautifully designed space, creating a warm, inviting atmosphere that truly feels like home. With high-end finishes and thoughtful details throughout, you can enjoy the best of modern living in a picturesque setting. The central location is close to golf courses, schools, and the US Border. This is an opportunity to create a space that reflects your unique style and taste while enjoying all the amenities and charm that Osoyoos offers. Make sure to make this your dream home! (Feature List, Specifications, Floor plans, and Info Package are available. Call Today) (id:60626)
RE/MAX Realty Solutions
6831 St Michael Avenue
Niagara Falls, Ontario
Welcome to The Newbury in Garner Estate Where Space, Style & Location Meet!Discover this beautifully crafted 2-storey home by Mountainview Homes, perfectly nestled in the sought-after Garner Estate community. Boasting over 3,000 sq ft of finished living space and a 3-car wide exposed aggregate driveway that accommodates up to 6 vehicles, this home is as practical as it is impressive. Step inside to a grand 2-storey foyer that sets the tone for the rest of the home, welcoming guests with warmth and elegance. The formal living and dining room feature rich hardwood floors and are anchored by an open oak staircase that leads to the upper level. At the heart of the home, the spacious kitchen is complete with granite countertops, a generous island eating bar, and endless storage. The adjoining dinette area flows seamlessly onto a backyard deck, perfect for outdoor entertaining. Open to the large family room with gas fireplace and hardwood flooring, the back of the home is truly designed for family gatherings and relaxed entertaining. Upstairs, the primary bedroom is your private retreat, featuring a walk-in closet and 4-piece ensuite. Three additional bedrooms and a 5-piece main bath provide plenty of space for family or guests. The finished lower level expands your living options with a home gym, additional bedroom, spacious recreation room with gas fireplace and wet bar, and a 3-piece bathroom. Additional highlights include: Main floor laundry, 2-piece powder room, Double car garage with multi-level shelving, Close to schools, parks, Costco, QEW access, and everyday amenities.This home truly checks all the boxes for comfort, convenience, and style. Don't miss your chance to live in one of the areas most desirable neighbourhoods - The Newbury is waiting to welcome you home. (id:60626)
RE/MAX Dynamics Realty
Twp 542 R.r. 41
Rural Lac Ste. Anne County, Alberta
315 Acres of land zoned AG1 located on TWP 542 and R.R. 41 for sale in Lac Ste Anne County. This parcel is currently used for agricultural, but the land has roughed in roads throughout the parcel that would help the future owner to subdivide the land into smaller country residential lots. Power and gas are available in the area. (id:60626)
RE/MAX Real Estate
45402 Kipp Avenue, Chilliwack Proper West
Chilliwack, British Columbia
Attention buyers and investors. Has already been rezoned from R1A to R3 & PLA approved property that can we subdivided into 2 R3 lots and possible to build duplex or 4plex on each lot !! This old gem with huge 10,324 sq ft. lot and 86ft frontage is located in the quiet neighborhood. This house is currently occupied by tenants and very well maintained. It features private backyard, plenty of parking and patio space. Easy access to parks, shopping, hospital, downtown and transit. very well maintained cozy house. Move in and enjoy the quiet neighborhood, or receive rental income. Conveniently situated near parks, shopping, the hospital, downtown and transit. This one will not last. (id:60626)
Homelife Advantage Realty (Central Valley) Ltd.
145 Edgewater Drive Unit# 22
Stoney Creek, Ontario
Marina-Side Living at Its Best. Fully renovated and set directly on the private marina at Newport Yacht Club, this elegant townhome offers year-round vacation living with panoramic water views and refined finishes throughout. Enjoy a relaxed, upscale lifestyle in one of Stoney Creek’s most desirable waterfront communities. The bright, open-concept layout is both functional and beautifully designed. The bright kitchen features an oversized island with abundant storage, perfectly oriented to take in the marina views. Off the dining area, step onto a spacious balcony complete with a natural gas BBQ and firepit — plus stairs that lead directly to your potentially private dock (slips available for yearly rental). Upstairs features two bedrooms and a flexible den ideal for a home office — or easily converted into a third bedroom if desired. The primary suite is a serene retreat with breathtaking marina views and a newly renovated spa-like bathroom, offering a perfect blend of comfort and luxury. The fully finished walkout lower level extends your living space to a private terrace just steps from the boardwalk — ideal for launching a kayak or paddleboard, or simply soaking in the peaceful waterfront setting. Monthly maintenance includes landscaping, snow removal, water/sewer, and all exterior building upkeep. The boardwalk is fully fenced and reserved exclusively for residents, with land and shared spaces owned collectively through the condo corporation. Optional social membership at Newport Yacht Club ($140/year) provides private access to the marina boardwalk and a vibrant community atmosphere — even without a boat. Located just steps from the iconic Edgewater Manor Restaurant and 15 min to MapleviewMall This is a rare chance to live marina-side in style — secure your spot before prices rise across Lake Ontario’s coveted shoreline. (id:60626)
M. Marel Real Estate Inc.
2606 - 38 Widmer Street
Toronto, Ontario
Brand new 3-bedroom, 2-bath condo at Concord, located in the heart of downtown Toronto.Open-concept layout with 1,138 sqft (935sf + 203sf balcony) of living space.Unobstructed city views from the balcony with radiant heating and composite wood decking.High-end appliances, front-load washer/dryer, and custom closet organizers.Exceptional amenities: gym, swimming pool, conference room.Prime location near U of T, subway, TTC, restaurants, banks, and shopping. *** current lease 3900$/m. visit should notice the tenant 24h in advance and get their confirmation. (id:60626)
Bay Street Group Inc.
165 Carlson Drive
Newmarket, Ontario
*RARE FIND* Multi-Family Detached Home In The Heart Of Newmarkets Sought-After Gorham-College Manor Community. Investors & Builders Special: **187.5 x 80 Ft** Oversized Corner Double Lot At 165 Carlson Drive. Two Parcels With City-Approved Severance And Development Plans For An Additional Modern 2-Storey, 2750+ Sqft Detached Home On The Vacant Lot. Surveys, Minor Variance & Consent Applications Approval, Draft R-Plan Are Available Upon Request. Endless Investment Possibilities: (1) Retain The Original MULTI-UNIT Home, Sever And Sell Or Build On The Vacant Lot. (2) Renovate The Existing Home, Live On The Upper Floors And Rent The Basement Apartment With Separate Entrance While Landbanking The Second Parcel. (3) Sever The Lot And Build Two Brand-New Detached Homes. (4) Keep The Double Lot Intact And Construct A 5000+ Sqft Estate Mansion. Surrounded By NEW Luxury Multi-Million Dollar Mansions. Prime Location: Steps From Top-Rated Schools (Sacred Heart) Parks, Major Amenities, Minutes To Highway 404. Asking Price Reflects Existing House Lot Only, Conditional Upon Severance Completion - Second Lot Can Be Purchased Together As One. *Crypto (BTC/USDT) Accepted*. Request A Copy Of Site-Plans And Book Your Tour Today! (id:60626)
Exp Realty
7 Clarke Road
Prince Edward County, Ontario
This 1.4 acre property within minutes to Picton includes a 3 bedroom bungalow built in 2020 AND a 6000 sq.ft. commercial building that includes a 2000 sq.ft. 3 bedroom apartment with a large open concept kitchen/living area, and almost 4000 sq.ft. to start your new business! 450 sq.ft. office, 620 sq.ft. showroom, 720 sq.ft. display area, and 1880 sq.ft. of workspace with drive in doors! Highway commercial zoning allows a variety of uses making many options. The home has in floor radiant heat with a large open concept main living area walking out to a private deck and yard. Wider doors and hallway for accessibility, high ceilings, double sink vanity, ductless a/c and an attached 30x30 garage with in floor heat is just a start of the beautiful features of this home. Don't miss this great opportunity in Prince Edward County! (id:60626)
RE/MAX Quinte Ltd.
7 Clarke Road
Prince Edward County, Ontario
This 1.4 acre property within minutes to Picton includes a 3 bedroom bungalow built in 2020 AND a 6000 sq.ft. commercial building that includes a 2000 sq.ft. 3 bedroom apartment with a large open concept kitchen/living area, and almost 4000 sq.ft. to start your new business! 450 sq.ft. office, 620 sq.ft. showroom, 720 sq.ft. display area, and 1880 sq.ft. of workspace with drive in doors! Highway commercial zoning allows a variety of uses making many options. The home has in floor radiant heat with a large open concept main living area walking out to a private deck and yard. Wider doors and hallway for accessibility, high ceilings, double sink vanity, ductless a/c and an attached 30x30 garage with in floor heat is just a start of the beautiful features of this home. Don't miss this great opportunity in Prince Edward County! (id:60626)
RE/MAX Quinte Ltd.
57 James Gray Drive
Toronto, Ontario
***Prime Location------Highly Desirable Neighbourhood****Top-Ranked Schools--Zion Heights Middle School & A.Y Jackson Secondary School------Close to CMCC College,Parks,Community Centre,Shoppings,TTC Bus Routes and Minutes Drive to Highways 404 & 401***Rarely-Find Semi-Raised Bungalow On 34.72Ft Front and Deep/Premium 160Ft Land---------Very Spacious & Elegant and Functional Floor Plan Raised Bungalow, Featuring A Lower Level with Spacious--------Super Bright Living Area with a Separate Entrance(Front) and A Walk-Up Basement. Original Family Since 1981. (id:60626)
Forest Hill Real Estate Inc.
2199 Tokala Trail
London North, Ontario
Superb family home opportunity describes this two storey 4 + 1 bedroom 4 bath home in a sought after NW neighbourhood. Filled with natural light, the home boasts a vaulted ceiling entrance leading to the open concept kitchen living room with fireplace, hardwood floors, and an oversized island, perfect for hanging out or entertaining. The walkout from the kitchen eating area leads to a covered porch with fireplace, that overlooks the fenced landscaped yard. The main level also provides a mudroom/laundry area, perfect for kids entry. The second floor offers four generous bedrooms including a spacious primary with walk-in closet and spa styled en-suite bath. The professionally finished lower level includes a large family/media room, with yet another fireplace, plus a fifth bedroom and another full bath. The lower level does have a separate side door entrance and could provide some income support. Ample parking includes a double garage and exposed aggregate concrete drive. (id:60626)
Sutton Group - Select Realty
9d 328 Taylor Way
West Vancouver, British Columbia
EXCLUSIVE LUXURY RESIDENCE WITH STUNNING VIEWS! Experience elevated living in this beautifully designed 2-bedroom, 2-bathroom condo located in the heart of Park Royal. Revel in breathtaking views of the ocean, Lions Gate Bridge, and downtown Vancouver from your private retreat in one of West Vancouver´s most coveted buildings. This sophisticated home features an open-concept layout, high-end finishes, and floor-to-ceiling windows that fill the space with natural light. Enjoy seamless indoor-outdoor living with a spacious terrace perfect for relaxing or entertaining. With 2 secure parking spots, premium amenities, and walking access to Park Royal´s renowned shopping and dining, this property offers the perfect blend of luxury, convenience, and West Coast charm. (id:60626)
Royal Pacific Realty Corp.
18 - 100 Elgin Mills Road W
Richmond Hill, Ontario
Beautiful Executive End-Unit Townhome w/ Double Car Garage on Ravine Lot!! This was the original model suite and has approx. 2,600 sq/ft of living space including basement. This home has a beautiful layout and is meticulously maintained. Open Concept Layout, 9Ft Ceilings, Oak Hardwood Flooring and Staircase, Custom Built-In Shelving. California Shutters Throughout! Large Kitchen with SS Appliances, Designer Backsplash and Premium Sink and Faucet overlooking Eat-in Area providing lovely ravine views! Oversized Primary Bedroom, with walk-in closet and ensuite. 2 Additional Bedrooms provide ample room for family or guests. Fully Finished Lower level Recreation Room with a W/O to a completely private patio area. Can also be used as an in-law suite, gym or office if desired. Rough-In for another bathroom in the basement. Located in a quiet and exclusive nature integrated area of 52 homes. This property is amongst the largest in the community and offers parking for 4 vehicles. Steps to Yonge St, Parks, Trails, Top Rated Schools. Maintenance Fees include: Window Repairs & Replacement, Exterior Stair Repairs, Balcony/Deck Repairs, Roof Repairs and Replacement, Garage Door Repairs and Replacement, Landscaping and Snow Removal. (id:60626)
Right At Home Realty
148 Scenic View Close Nw
Calgary, Alberta
Rare opportunity... First time ever offered for sale. Excellent location with no homes in front or directly behind you. Located in the ever-so-sought after neighborhood of Scenic Acres with wonderful schools, community center and great amenities... including a corner gas bar/convenient store, professional building with doctors, dentist and a daycare. Gorgeous custom built two storey split with a double attached garage... last home built on Scenic View Close... and it has been meticulously maintained and upgraded over the years. Featuring over 3100 sq. ft. of quality living space with 4 bedrooms and 3.5 baths. The Grand entrance/foyer is very open featuring an elegant spiral staircase and soaring ceiling, flex rm. (formal living rm./ main floor office). Very spacious open design with all the main living areas overlooking the South backing park. Literally you can enjoy watching the children play and the neighbors walking their dogs all day long. Large gourmet kitchen, white cabinets, granite counter-tops, breakfast bar, walk-in pantry, stainless steel appliances include: a gas cook top stove, built in oven, built-in microwave, dishwasher and fridge. Bright sunny dining nook with easy access to the deck.... Is absolutely perfect for your summertime barbecues and entertainment. The formal dining room is ideally located with extra room for large gatherings and/or lounging area, built-in desk. The main floor is completed with a sunny Great room with a corner fireplace. The upper floor offers a gorgeous owners suite with a walk-through closet. Your spa like en-suite boasts a large soaker tub and a Thermasol steam shower. Plus three other good sized bedrooms. Fabulous lower level is fully developed and totally open with endless possibilities. Presently used as a second living room for the family. Plus wine room, gym, bedroom, office space and full a bath. All this and so much more... walking distance to the L.R.T. and only minutes to the Ring Road that connects the c ity, plus a quick escape to the mountains. Just move in and Enjoy! You do not want to miss out on this opportunity... TRULY SHOWS 10/10... Note: NO Poly-B plumbing (id:60626)
RE/MAX Complete Realty
16 9333 Ferndale Road
Richmond, British Columbia
Ferndale Garden, built by Western Construction , is well managed flowery complex in Richmond's central location. This well maintained south facing unit, across from park and playground. 3 level 3 bedroom plus 2.5 bathrooms. 9' ceiling on main floor. Granite countertops and stainless steel appliances, gas stove. Close to all amenities. Anderson elementary and MacNeil Secondary nearby. Open House: July 19th, 2-4pm. (id:60626)
Multiple Realty Ltd.
685 Copper Drive
Squamish, British Columbia
VIEWS & LOCATION!! Nestled in the vibrant and developing community of Britannia Beach, this beautiful flat building lot offers the ideal setting for your dream home. With breathtaking views of Howe Sound and the surrounding mountains, this property is a blank slate-cleared, surveyed, and ready for your vision. The Britannia Beach community is now opening coffee shops, restaurants, a daycare, library, events center, and a grocery store, all just a short walk away. Its strategic location ensures an easy commute to Vancouver via the nearby highway, while future amenities enhance modern living. Seize this rare chance to blend natural beauty with convenience in a community poised for transformation. (id:60626)
Engel & Volkers Whistler
Royal LePage Sussex
18334 Marine Park Drive
Morpeth, Ontario
Indulge in the captivating views of Rondeau Bay or the convenience of having your own private dock to park your boat at this remarkable waterfront property. This move-in ready gem boasts 4 bedrooms and 2.5 bathrooms with the main floor primary offering a walk in closet and ensuite with double vanity and tiled shower! This home boasts modern finishes throughout and an expansive open-concept design. The kitchen with pantry and island join the living room that is perfect for entertaining family and friends. Sit around the beautiful fireplace and 16 foot ceiling with large windows and enjoy the beautiful views of the waterfront. The views continue into the joining sitting room with an abundance of windows giving you a serene place to relax and unwind. Upstairs, you'll discover 3 additional bedrooms, a 4pc bath plus an impressive sitting area that overlooks the living room. Completed in 2017, this home emanates a pristine condition that feels brand new. Enjoy Fishing, boating and swimming on the bay or Lake Erie! Don’t delay and call today! (id:60626)
Royal LePage Peifer Realty Brokerage
18 Meharg Drive
Mckellar, Ontario
Fully furnished open concept western exposure 4 season cottage on 1.1 private acres, 350 feet of shoreline and deep water off the end of the dock! Located on a year round road, this Lake Manitouwabing cottage has a great shoreline for swimming and enjoys panoramic views. A spacious 3 bedroom and 2 bathroom 1.5 storey cottage has a large sunroom, walkout basement, main floor laundry and large storage room in one of the upstairs bedrooms. The main floor bedroom currently has a pull out couch. Outside you will enjoy a large wrap around deck, extreme privacy and a gorgeous flagstone fire pit. The property has many mature evergreens throughout and is the last cottage on a dead end road giving it even more privacy. Boat to many of the lake's destinations such as; The Ridge at Manitou Golf Club, or get gas or ice cream at The Manitouwabing Outpost or Tait's Landing Marina to name a few of the lake's destinations. (id:60626)
RE/MAX Parry Sound Muskoka Realty Ltd
4 Blue Jay Court
Hanwell, New Brunswick
This 5 bedroom, 3 ½ bathroom home is built on a 1.8 acre corner lot in popular Eagle Ridge subdivision. The quality of craftsmanship is evident at first glance from the striking exterior. The beautiful landscaping welcomes you up the paved driveway to the stunning covered front porch. The grand foyer has high ceilings and tons of natural light . It leads you to the open concept living room, dining room and kitchen with large island, breakfast bar and quarter-sawn oak cabinetry built by Heritage Kitchens. Also on the main level is a mudroom with walk-in closet and a powder room. The double attached garage with finished loft above is accessible from here. The second floor has the master bedroom complete with ensuite bath. Also on this second floor are 3 more bedrooms & laundry facilities. The lower level of the home has a large family room complete with bar, tons of storage & a 5th bedroom. Escape to the large back deck & cabana which overlooks the peaceful setting. There is an additional separate double car garage which is wired & heated with a loft space above. A forced air heat pump, 9ft ICF foundation & quality finishes through complete this package. The new K- 8 school across from the subdivision make this a desirable location for young families. This home is also close to the Hanwell Community Centre with walking trails, snowmobiling & 4 wheeling trails close by. It offers relaxed living but is just minutes from amenities & the heart of Fredericton city center. (id:60626)
Royal LePage Atlantic
1181 Sunset Drive Unit# 2205
Kelowna, British Columbia
Experience elevated living at ONE Water Street, an exclusive condo development in the lively waterfront community of downtown Kelowna. Situated on the 22nd floor of the West Tower, this contemporary, corner residence features 2 bedrooms, 2 bathrooms, and a truly unmatched lifestyle. With impressive 9' ceilings and commanding views of the city, lake, and mountains, this home offers a seamless transition between indoor and outdoor living, complemented by a spacious 268 sq. ft. patio connected to the main living area. With numerous upgrades, this property is the epitome of luxurious living. Residents of ONE Water Street enjoy exclusive access to The Bench, an unparalleled amenity space. Immerse yourself in the finest offerings, including two pools, a hot tub, an outdoor lounge with fire pits, a well-equipped gym with a yoga/pilates studio, lounge area, a business center, a pickleball court, a pet-friendly park, and guest suites for visiting friends and family. 2 parking stalls and a storage locker. This is your opportunity to embrace a sophisticated and rewarding lifestyle in one of Kelowna's most coveted communities. (id:60626)
Unison Jane Hoffman Realty
853 Maple Street
White Rock, British Columbia
BUILDER/INVESTOR ALERT! Just 2 minutes from East Beach, this solid home sits on one of White Rock's best lots. Ideal to live in, renovate, or hold while you plan your dream build. A new home here will enjoy stunning southwest-facing ocean views from the upper level. Imagine morning walks on the boardwalk, sunset dinners by the sea, and the sound of waves greeting you daily. Fenced backyard, quiet street, and surrounded by new homes. Walk to shops, cafes, and transit-only half a block away. Prime East Beach location with endless potential. This is more than a property-it's a lifestyle. Book your private showing today! (id:60626)
Exp Realty
26 Amber Drive
Wasaga Beach, Ontario
All brick and stone Redwood Model with upgraded black window package. Backing onto parkland for added privacy and tranquility this home offers over 2,900 sq. ft. of upgraded living space. The main floor includes gorgeous upgraded hardwood flooring in entrance and kitchen, 9ft ceilings, upgraded trim package, crisp white kitchen open to the living room and gorgeous 2 storey windows looking onto the forest, main floor laundry with access to the garage and a 2-piece powder room perfect for everyday convenience. Upstairs, you'll find four spacious bedrooms each with its own ensuite, including a Jack & Jill bath ideal for families, open loft area looking onto the living room below. The large primary suite features a 2 walk-in closets and glass shower in the ensuite bath. The walk-out basement opens to peaceful green space, ideal for nature lovers or future basement potential. A perfect blend of privacy, space, and upgraded finishes, Tarion Warranty! This home is ready for immediate occupancy and is waiting for you to move in. (id:60626)
RE/MAX By The Bay Brokerage
21 & 61 Shuswap Street Nw
Salmon Arm, British Columbia
PRIME DOWNTOWN CORNER LOCATION!! High visibility for vehicle & foot traffic. Commercial zoning and centrally located in Salmon Arm on the Trans Canada Highway WITH TWO LOTS! Approximately 15+ parking spots directly accessible from the TCH and Shuswap Street with a combined area of over 11,000 sq ft. Currently leased out as a restaurant. Restaurant operator owns all the equipment and furnishings. (id:60626)
Coldwell Banker Executives Realty
12 Misty Ridge Road
Wasaga Beach, Ontario
Presenting The Redwood Model by Baycliffe Communities in the Villas of Upper Wasaga with over 2,938 sq ft of living space and set on a premium 62-ft x 180-ft lot, this all-brick and stone move in ready home offers a rare 3-car garage and striking curb appeal. Inside, the Redwood Model features a bright, open-concept layout, upgraded 9' ceilings on the main floor, with a crisp white kitchen, 6-ft quartz island, and upgraded wrought iron railings. Enjoy the convenience of main floor laundry, a 2-piece powder room, and interior access to the garage. Upstairs, you'll find four spacious bedrooms, each with an ensuite or semi-ensuite, providing exceptional comfort and privacy. The deep backyard offers scenic views and endless outdoor potential, all nestled in a sought-after community surrounded by nature. (id:60626)
RE/MAX By The Bay Brokerage
240a Grizzly Ridge Trail
Big White, British Columbia
This professionally designed semi-attached home with mountain views at Big White boasts four well-appointed bedrooms and four bathrooms and over 1900 square feet of living space, ideal for family gatherings and entertainment. Enjoy the convenience of ski in/ski out access from the nearby Serwa ski run and a short walk to all Village amenities. The main level features a gourmet-inspired kitchen with granite countertops, a gas range, wine fridge, stainless steel appliances, along with a spacious dining area. A cozy living area with an impressive floor to ceiling gas fireplace provides a warm ambiance & offers views of the Monashees. The covered private deck has space and hook-ups for a hot tub, as well as additional room for lounging & BBQ. On the upper floor, discover the primary suite with a walk-in closet and ensuite bathroom with heated floors, alongside two large bedrooms & full bath with heated floors for quiet separation from guests. The ground floor hosts a double car garage with ample storage, hallway with heated floors to an extra room, and a full bathroom also with heated floors—perfect for guests or kids. With no rental restrictions, this property comes fully furnished and is ready for immediate possession. Similar properties in the area have generated rental revenues ranging from $60,000 to $85,000. Plenty of room for guests with a four car driveway where shovelling is all taken care of. Exempt from Foreign Buyer Ban, Foreign buyers tax, speculation tax, empty home tax, and short term rental ban. (id:60626)
Sotheby's International Realty Canada
124 Summit Ave
Thunder Bay, Ontario
Welcome to this exceptional 3,300 sq. ft. 4-bedroom, 3-bathroom character home, nestled on one of Thunder Bay’s most desirable and peaceful streets. Set on a rare double lot, this beautifully upgraded residence combines timeless charm with modern convenience, offering the perfect sanctuary for families and entertainers alike. With over $150,000 in recent enhancements, no detail has been overlooked. The heart of the home is a brand-new chef’s kitchen, featuring premium appliances, a gorgeous pot filler feature, granite counters, custom cabinetry, breakfast bar, heated floors and elegant finishes. The main floor also offers a spacious living room, a formal dining area, and a bright all-season sunroom—ideal for relaxing, gathering, or hosting. Upstairs, you’ll find three generously sized bedrooms, including a stunning primary suite complete with a private ensuite, walk-in closet & private sun room. A fully finished loft on the 3rd level with cathedral ceilings and walk-in closet provides flexible space for a fourth bedroom, home office, or teen retreat. Professionally painted and meticulously maintained throughout, the home exudes warmth and quality at every turn. The basement adds even more living space, with a cozy family room, ample storage, and a convenient laundry area. But the show-stopping feature? Your very own indoor heated pool and sauna—offering year-round enjoyment and creating a truly one-of-a-kind lifestyle. Step outside to a beautifully landscaped yard, complete with a water fountain, cozy fire pit, and a large storage shed and huge paved parking area—your private outdoor oasis. All of this is within walking distance to top-rated schools, downtown Port Arthur, and scenic parks. This is a rare opportunity to own a move-in-ready, character-filled home that blends indoor luxury with outdoor serenity. Don’t miss your chance to experience one of Thunder Bay’s finest offerings. Visit www.century21superior.com for more info and pics. (id:60626)
Century 21 Superior Realty Inc.
1125 - 32 Trolley Crescent
Toronto, Ontario
Don't Miss This Large, Open Concept, Elegant, 2 Bedroom Suite In The Award Winning River City Condo Complex. This Wonderfully Designed Condo By Saucier & Perrote Boasts A Large Open Living Area, Stone Countertops, Hardwood Floors, Wall To Ceiling Windows/Sliding Glass Doors Inviting You Outside To Relax & Look Over A S/E City/Lake View On The Large Balcony, A Custom 3Pc Bath With Glass Shower, Large Laundry Room- Lots Of Storage Space, 2 Bike Spaces & More (id:60626)
Rare Real Estate
46 Cherry Street
Kitchener, Ontario
Centrally located in a prime area with seamless access to the 401, LRT, schools, shopping, and the hospital, this charming century home built in 1919 offers a perfect blend of character and convenience. Currently operated as a successful AirBnB, it features three separate, fully-equipped units: two 1-bedroom suites and one spacious 2-bedroom unit, all with appliances and furnishings included for a turnkey experience. The beautifully tiered backyard backs onto the scenic Cherry Park, adding a serene touch to the property's lush landscaping. With a unique two-storey garage and a separate cozy bunkie, this home is an ideal high-income investment or a fantastic, flexible family residence! (id:60626)
Chestnut Park Realty Southwestern Ontario Limited
Chestnut Park Realty Southwestern Ontario Ltd.
202 1188 Quebec Street
Vancouver, British Columbia
Welcome to this extremely spacious 2 bed / 2 bath + large solarium home at City Gate - a solid Bosa-built concrete building with fantastic amenities. This beautiful condo offers over 1,300 square ft of well-designed living space in the heart of Vancouver. Located right across from Science World, just steps to the Seawall, False Creek, Olympic Village, Main Street shops, and downtown. Plus, the SkyTrain station is right next door! Enjoy the best of both worlds: the convenience and vibrancy of downtown living, with the comfort of a quiet, community-oriented neighbourhood. There's plenty of room to live, work, and entertain - all in an unbeatable central location. (id:60626)
Jovi Realty Inc.
6237 King Vista Vs Sw
Edmonton, Alberta
Award winning builder, Kanvi Homes, presents The Ethos32 showhome! This innovative streetscape design is unparalleled to those in the surrounding neighbourhood. The bright, oversized windows throughout floods the home in natural light in every space. The unique angle kitchen design is a standout focal in this home; framed in sleek black matte cabinetry, incredible black stainless appliances and a striking wood slat feature on the ceiling. Featuring a main floor den and fully equipped with 100” Napoleon fireplace, washer/dryer, central air, window treatments and a professionally landscaped yard and fencing. Visit the Listing Brokerage (and/or listing REALTOR®) website to obtain additional information. (id:60626)
Honestdoor Inc
1852 Split Rail Place
Kelowna, British Columbia
Step into this home and prepare to be dazzled! With its airy open floor plan and seamless flow to the rear yard, you'll find yourself surrounded by views that never fail to impress. This meticulously cared-for abode boasts 2 bedrooms plus a den on the main level, and downstairs, discover a fully finished basement complete with 2 more bedrooms and a generous rec room. Need space for all your gear? No problem—the oversized garage has you covered. The kitchen is a chef's dream, featuring a sizable island and an abundance of natural light pouring in through the windows. Hardwood floors, stainless steel appliances, and granite countertops add an extra dash of elegance. Take your pick of outdoor relaxation spots—a front deck with panoramic vistas or a beautifully landscaped backyard accessible from the kitchen. And let's not forget the convenience of strolling over to Tower Ranch Golf Club! Proximity to UBCO and the airport sweetens the deal even more. (id:60626)
Oakwyn Realty Okanagan
13 Elgin Street
Northern Bruce Peninsula, Ontario
Welcome to 13 Elgin Street; Welcome to Comfort, Space & Coastal Charm. Tucked in the heart of Tobermory, just steps from the harbour, shops, and restaurants, this spacious home offers over 3200 sqft of living space, perfect for year-round living, family getaways, or hosting guests in one of Ontario's most beloved destinations. With 5 bedrooms and 2.5 bathrooms, theres room for everyone. The main floor features a large primary suite with a walk-in closet and a spa-like ensuite complete with a jetted tub. Upstairs, two massive bedrooms also offer oversized walk-in closets, creating flexibility for family, work-from-home setups, or extra sleeping quarters. The custom kitchen is a stand out thoughtfully designed with unique features and clever touches that make daily life and entertaining a pleasure. Built slab on grade with in-floor heating on the main level and a forced air furnace upstairs, the home is comfortable and efficient year-round. Outside your door, enjoy everything Tobermory has to offer. Wander down to Little Tub Harbour, explore nearby trails and national parks, or spend your days kayaking, shopping, or just soaking in the views. This is more than a home, its a lifestyle rooted in natural beauty, fresh air, and a sense of calm that only the Bruce Peninsula can provide. (id:60626)
Royal LePage Royal City Realty
0 Arnold Street
Sudbury, Ontario
Residential Development Opportunity in the South End. Over 4 acres of environmentally approved land located at Arnold Street and Marcel Street. Ideal for builders or investors seeking a prime residential site in an established neighbourhood. 2 build sites including Arnold Street with 5 possible single family lots and a larger section at Yale & Marcel suitable for potential income property or single family home. The property comes complete with engineering recommendations for slab-on-grade construction using lightweight EPS raft foundation systems. Engineered solutions are in place to address frost protection, drainage, and long-term settlement. An Endangered Species Act permit has been issued, with all necessary environmental safeguards and mitigation measures approved to protect local habitat. (id:60626)
John E. Smith Realty Sudbury Limited
12 Atkins Circle
Brampton, Ontario
Rare Find! This Spacious And Well-Maintained 5-Bedroom, 4-Bathroom Home Is Perfectly Situated In A Quiet, Family-Oriented Neighbourhood Ideal For Growing Or Multi-Generational Families. The Basement Features A Fully Equipped In-Law Suite With Its Own Kitchen, Two Bedrooms, And A Full 3-Piece Bathroom, Offering Excellent Potential For Rental Income Or Extended Family Living. Upstairs, You'll Find Five Generously Sized Bedrooms, Providing Plenty Of Space For Everyone. The Home Also Includes An Attached Double Garage And A Large Driveway With Parking For 3 Additional Vehicles. Not many 5 bedroom houses in the area, great opportunity for the right buyer. Conveniently Located Within Walking Distance To Places Of Worship, David Suzuki Secondary School, Public Transit, Major Banks, And Grocery Stores. Just A 5-Minute Drive To Brampton GO Station And 10 Minutes To Mount Pleasant GO, This Central North West Brampton Location Offers Easy Access To Everything Your Family Needs. A Truly Exceptional Opportunity In A Sought-After Community. (id:60626)
Sutton Group - Summit Realty Inc.
180 James Street
St. Catharines, Ontario
An exceptional, fully rented 5-plex in vibrant downtown St. Catharines is now available, offering five spacious one-bedroom apartments that generate a strong annual gross income of approximately $85,000. This meticulously maintained, turn-key investment is perfectly positioned in a highly desirable urban core, providing tenants with convenient access to a multitude of downtown amenities, including diverse shops, acclaimed restaurants, entertainment venues like the FirstOntario Performing Arts Centre and Meridian Centre, and the historic St. Catharines Farmers Market, all within walking distance. Added tenant convenience comes from three dedicated parking spots located at the rear of the property and excellent public transit connectivity throughout the city. This property presents a fantastic opportunity for immediate cash flow and long-term appreciation in a thriving community. (id:60626)
Sotheby's International Realty
452 Quigley Road
Hamilton, Ontario
Welcome to this Lovingly Maintained Solid Family Home backing onto RAVINE and hugging the Forested Niagara Escarpment. This ONE OWNER Custom Home on a quiet street was built by a Prominent Realtor in 1971 and has neighbours on one side only and no rear neighbours. Sunlight fills the Main Floor offering large corner windows overlooking mature gardens. Features include: Main Floor Family Room with Wood Burning Fireplace, 3 Spacious Bedrooms, 4-pce Primary Ensuite, Newer Roof (2022), Newer Driveway (2022), upgraded Electrical Panel, Covered Rear Patio Area - Ideal for Entertaining. Park Area to the Rear and South Side. Steps to Little Davis Falls, Felker Falls and Conversation Hiking. (id:60626)
Royal LePage Burloak Real Estate Services
452 Quigley Road
Hamilton, Ontario
Welcome to this Lovingly Maintained Solid Family Home backing onto RAVINE and hugging the Forested Niagara Escarpment. This One-Owner Custom Home on a quiet street was built by a Prominent Realtor in 1971 and has neighbours on one side only and no rear neighbours. Sunlight fills the Main Floor offering large corner windows overlooking mature gardens. Offers Main Floor Family Room with Wood Burning Fireplace, 3 Spacious Bedrooms, 4-pce Primary Ensuite, Newer Roof (2022), Newer Driveway (2022), Upgraded Electrical Panel, Covered Rear Patio Area - Ideal for Entertaining. Park Area to the Rear and South Side. Steps to Little Davis Falls, Felker Falls and Conversation Hiking. (id:60626)
Royal LePage Burloak Real Estate Services
18 Father Muckle Avenue
Georgina, Ontario
Step into your dream home lovingly maintained and move-in ready! This charming all-brick residence boasts a rare South-Facing Walk-Out Basement, inviting warm sunlight and offering a perfect setting for creating a bright secondary living space, home office, or rental suite. Enjoy the convenience of a double-car garage and a private driveway with parking for four vehicles. The welcoming double French doors open to a sunlit, open-concept main floor with soaring 9-foot ceilings, ideal for both everyday living and entertaining. Upstairs, you'll find four spacious bedrooms and three full bathrooms, including two private ensuites, perfect for families or visiting guests. The generous living room, bathed in natural light from large windows, provides a cozy yet versatile space to unwind or host friends. The expansive walk-out basement presents endless possibilities, whether you imagine a vibrant recreation room, an in-law suite, or additional bedrooms. Other highlights include indoor access to the garage and a main-floor laundry room for added ease. Nestled close to serene lakes and surrounded by convenient amenities such as shops and restaurants, this home is just 25 minutes from Highway 7/404 and 15 minutes from Newmarket and Aurora. (id:60626)
Skylette Marketing Realty Inc.
7 Camelot Court
St. Catharines, Ontario
*Gorgeous Renovated Home on a Forested 1/2 Acre in Prestigious Glenridge* Welcome to this stunning two-story home, fully renovated from top to bottom, ideally located on a quiet cul-de-sac in the highly sought-after Glenridge neighborhood. Set on a beautifully forested 1/2 acre lot at the base of the escarpment, this impressive property offers privacy, tranquility, and modern living all just minutes from Brock University, top schools, the Pen Centre & all amenities. This updated 3+1 bed, 4-bath home features over 1,900 sq ft of finished living space that boasts stylish finishes & contemporary décor throughout. The attached double garage and double-wide drive w/parking for 4 vehicles offer great functionality and curb appeal. Step inside to discover a bright, open-concept main floor featuring wide-plank laminate flooring, a spacious living & dining area w/a large picture window, + a custom Timberwood kitchen. This chef-inspired space is complete with granite countertops, oversized center island, induction stove, pot filler, built-in cabinetry, & wine fridge. Patio doors from both the kitchen and family room open to an expansive wood deck overlooking the serene, fully fenced backyard. The inviting family room is the perfect place to unwind, highlighted by a gas fireplace and a striking wall-to-wall brick mantel. A convenient 2pc powder room completes the main level. Upstairs, you'll find 3 generous bedrooms, including a spacious primary suite w/a modern 3-piece ensuite. The updated 5-piece main bath offers double sinks & a linen closet for added convenience. The fully finished lower level offers excellent in-law potential with a separate entrance, 4th bedroom, 4-piece bath, large recroom, laundry room w/a built-in pet spa/bath and plenty of storage. Enjoy the peaceful outdoors with professionally landscaped gardens, towering mature trees, a large deck, 2 garden sheds, a cozy firepit area creating a true Muskoka-like retreat in your own backyard. Check out video tour! (id:60626)
Royal LePage NRC Realty
Ptnw-36-59-12-W5th Mink Creek
Whitecourt, Alberta
Prime Residential Development Land close to schools, walking trails, Whitecourt Golf and Country Club, Graham Acres Field, and many other town amenities.Currently zoned Single Family, the town has said they would consider a mix of single-family, multi-family, and light commercial for this parcel given the right overall subdivision layout. This desirable land is completely cleared, level, well compacted and requires no costly additional fill. All underground services are to the lot line.Whitecourt needs more affordable housing and for that, this piece of development property is more than ideal. (id:60626)
RE/MAX Advantage (Whitecourt)
104 William Street N
Kawartha Lakes, Ontario
Discover a Rare Opportunity in the Heart of Lindsay, Kawartha Lakes! This one-of-a-kind property combines commercial potential with topnotch residential living, offering the perfect work-live-play lifestyle. Whether you're an entrepreneur looking for a prime storefront or an investor seeking dual-income potential, this property has it all! Step into the spacious 1800 sqft storefront, where 10ft ceilings and large display windows create a bright, welcoming space ideal for attracting customers and showcasing your products or services. With its flexible layout, this space is ready to accommodate a variety of business ventures. After the workday ends, retreat upstairs to a beautifully designed 1100+ sqft apartment. With 9-ft ceilings, this 2-bedroom, 3-bath home blends style and comfort seamlessly. The light-filled living area highlights rustic finishes, while the modern kitchen featuring granite countertops, stainless steel appliances, and custom cabinetry is perfect for cooking or entertaining. Enjoy sunsets and water views from two private balconies overlooking the Trent-Severn Waterway, a picturesque backdrop for relaxing or entertaining. Whether you choose to occupy the apartment yourself or rent it out for additional income, this is a rare chance to enjoy the perfect blend of business and pleasure. Embrace the versatility of this exceptional property and make your dreams of work-life balance a reality! **EXTRAS** Potential for VTB w/ the right offer. Building has operated as a Spa for 20+ years. Current tenants all willing to renew leases. Roof 2022, Windows 2012-2022, updated wiring & plumbing. Boiler heating system with two seperate air handlers. (id:60626)
Exp Realty
1751 Blower Road
Sechelt, British Columbia
Tucked at the end of a quiet road, this sunny and private .91-acre retreat offers the best of both worlds-seclusion in the woods with full sun and quick access to town. The 3-bed, 2-bath open-concept home features a spacious kitchen, dining with French doors to a large patio, and a cozy living room with picture windows overlooking the gardens and pond. A year-round creek runs just beyond the lot line, filling the air with soothing sounds. Enjoy a greenhouse, sauna, partially built yurt, and RV hookups with income potential. The mature veggie beds are ready for your green thumb to bring them back to life. Additional features include a shelter for parking, drilled well, propane, wood fireplace, and zoning for a second dwelling. A peaceful lifestyle property with space to grow. (id:60626)
Sotheby's International Realty Canada
104 William Street N
Kawartha Lakes, Ontario
Discover a Rare Opportunity in the Heart of Lindsay, Kawartha Lakes!This one-of-a-kind property combines commercial potential with amazing residential living, offering the perfect work-live-play lifestyle. Whether you're an entrepreneur looking for a prime storefront or an investor seeking dual-income potential, this property has it all! Step into the spacious 1800 sqft storefront, where 10-ft ceilings and large display windows create a bright, welcoming space ideal for attracting customers and showcasing your products or services. With its flexible layout, this space is ready to accommodate a variety of business ventures. After the workday ends, retreat upstairs to a beautifully designed 1100+ sqft apartment. With 9-ft ceilings, this 2-bedroom, 3-bath home blends style and comfort seamlessly. The light-filled living area highlights rustic finishes, while the modern kitchen featuring granite countertops, stainless steel appliances, and custom cabinetry is perfect for cooking or entertaining. Enjoy sunsets and water views from two private balconies overlooking the Trent-Severn Waterway, a picturesque backdrop for relaxing or entertaining. Whether you choose to occupy the apartment yourself or rent it out for additional income, this is a rare chance to enjoy the perfect blend of business and pleasure.Embrace the versatility of this exceptional property and make your dreams of work-life balance a reality! **EXTRAS** Potential for VTB w/ the right offer. Building has operated as a Spa for 20+ years. Current tenants all willing to renew leases. Roof 2022, Windows 2012-2022, updated wiring & plumbing. Boiler heating system with two seperate air handlers. (id:60626)
Exp Realty
5260 Squilax-Anglemont Road Unit# 7
Celista, British Columbia
7–5260 Celista Landing, If you’re looking for the perfect Shuswap lakeshore getaway—with everything you want and none of the maintenance hassles—this is it. The strata takes care of it all, so you can simply relax and enjoy. Located right on the water, this fully updated 3-bedroom, 3.5-bath unit includes a dock and buoy—everything you need for the ultimate lake life. The modern, beachy decor sets the tone the moment you walk in, putting you instantly in vacation mode. The kitchen was renovated in 2021 with quartz countertops, and all appliances are 2020 or newer. There’s a hot tub on the lower level, perfect for a relaxing soak after a day on the lake. A propane fireplace adds coziness to the downstairs family room. You’ll enjoy level entry access, with three balconies—including a spectacular private balcony off the primary bedroom. Whether you’re looking for a year-round residence or a seasonal escape, this fits the bill. Pets are allowed, although short-term rentals are not permitted for stays under 30 days. Parking is available directly outside the unit, with additional spots across the street on the strata’s common property. The dock is shared with just one other unit. Toy shed/storage unit is located just up from the beach stairs. Stunning views of Copper Island and Shuswap Lake, and a window A/C unit in the primary bedroom for added comfort, this property truly has it all. Don’t miss the 3D tour and video to experience the full charm of this lakeside gem. (id:60626)
Fair Realty (Sorrento)
51004 Rge Road 263
Rural Parkland County, Alberta
Discover this beautiful custom ICF bungalow, offering 3,062 sq ft of living space on 5.82 acres, just outside Devon with views of the North Saskatchewan River. Featuring 6 bedrooms, 3.1 bathrooms, and a large open basement with heated floors, this home is designed for comfort and style. The main floor boasts 14' ceilings, a chef's kitchen with island, eating bar, gas countertop stove, double ovens, and walk-in pantry, 3 large sized of bedroom and an office. The master suite includes a 5-piece ensuite and walk-in closet. Additional features include a formal dining area, living room, and sitting room, all with gas fireplaces. Gleaming 1 American Cherry hardwood floors complete the space. The Basement offers a large family room, 3 bedrooms, a 5-piece bath, and heated floors. Outside, enjoy a 25’ x 25’ covered deck, 2 storage buildings, and mature trees. Located minutes from Devon, the International Airport, and West Edmonton, this property offers privacy with easy access to amenities. (id:60626)
RE/MAX River City

