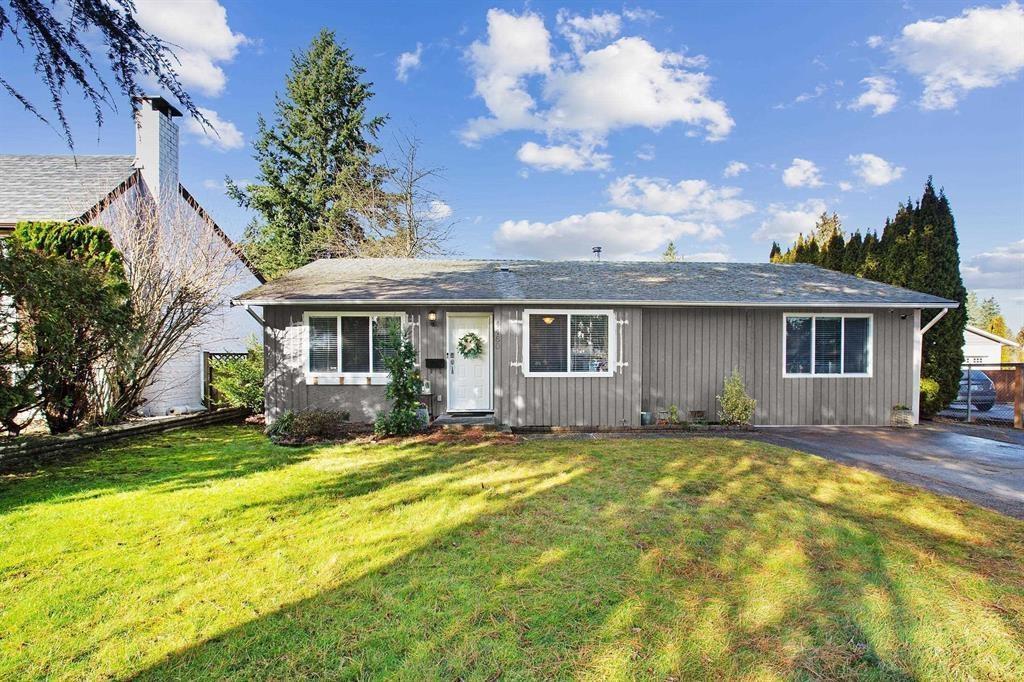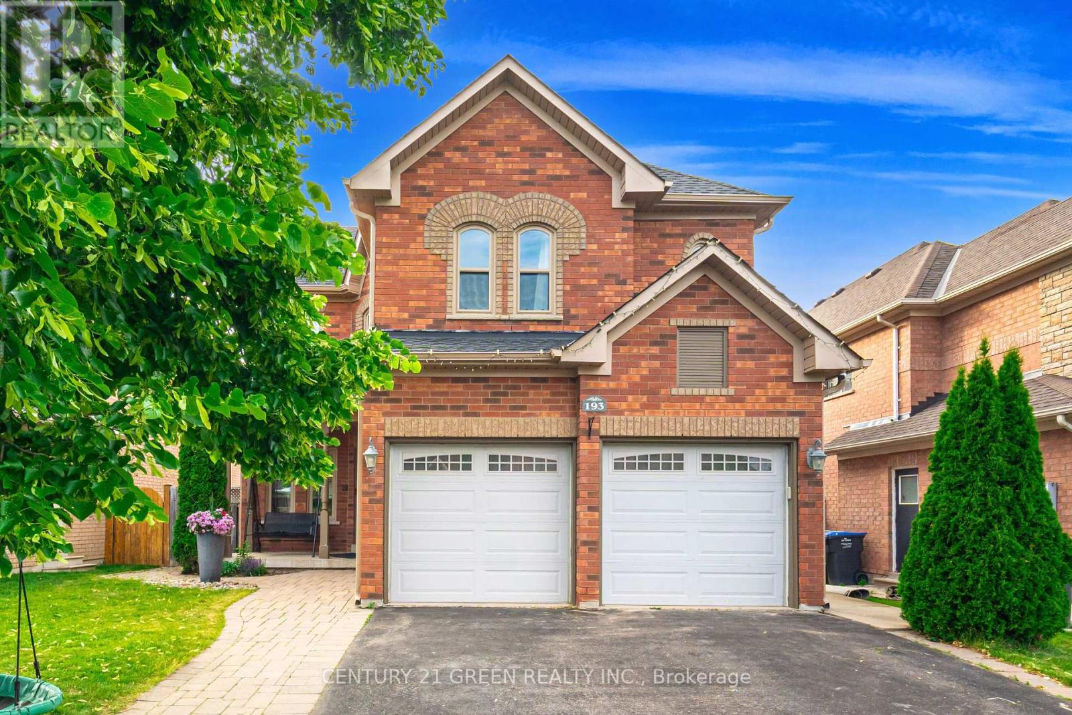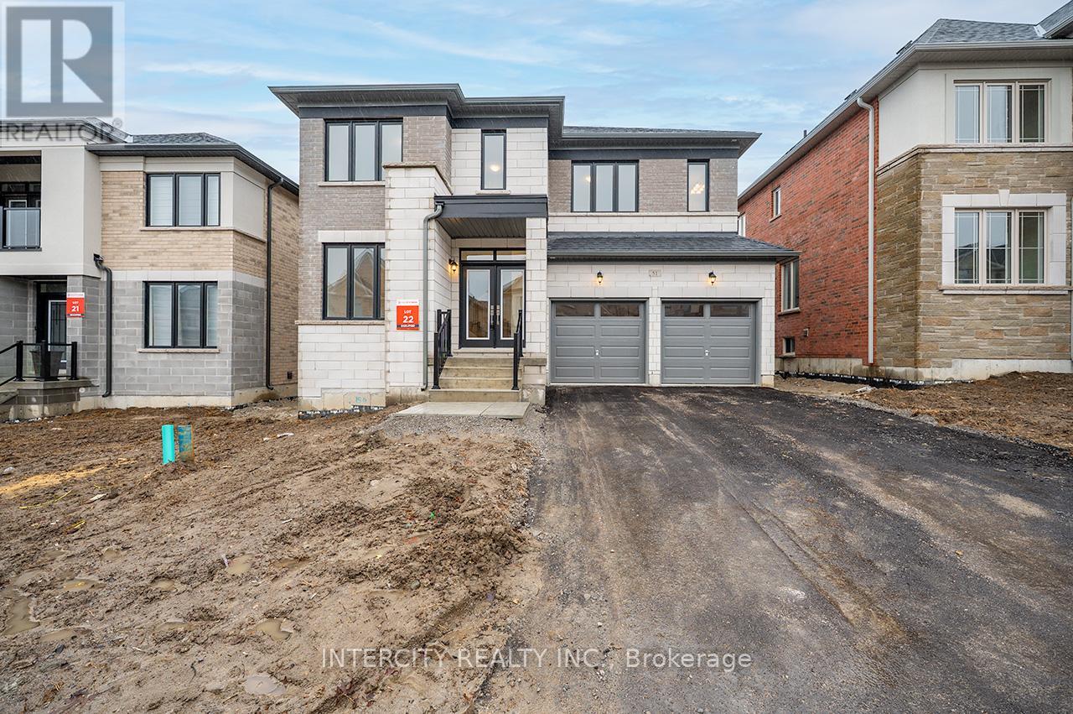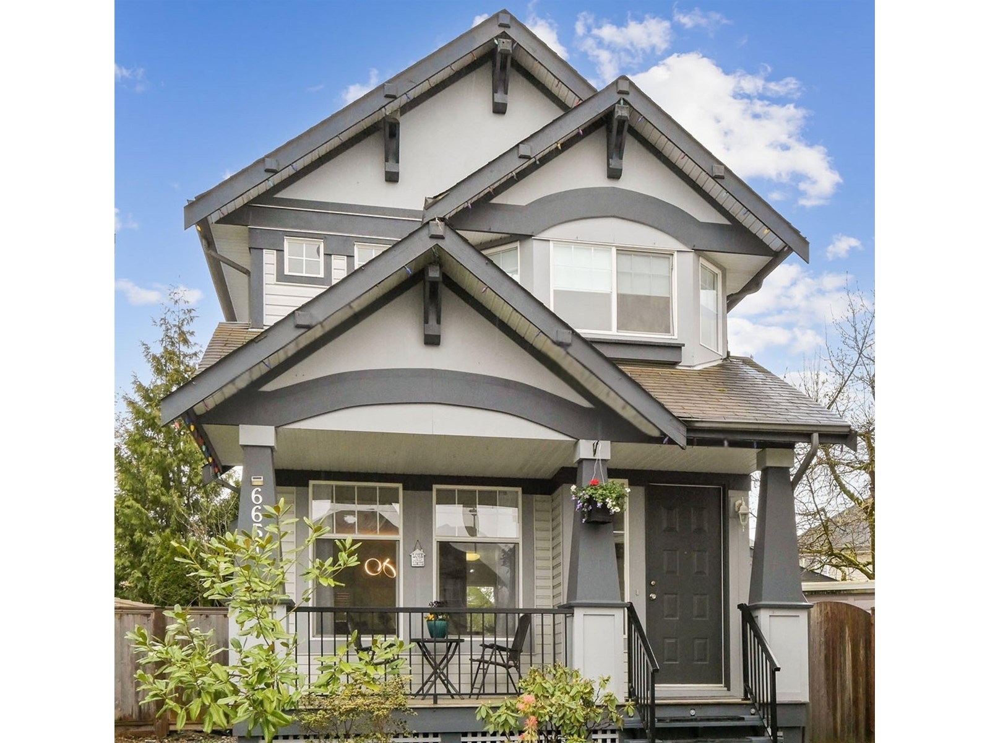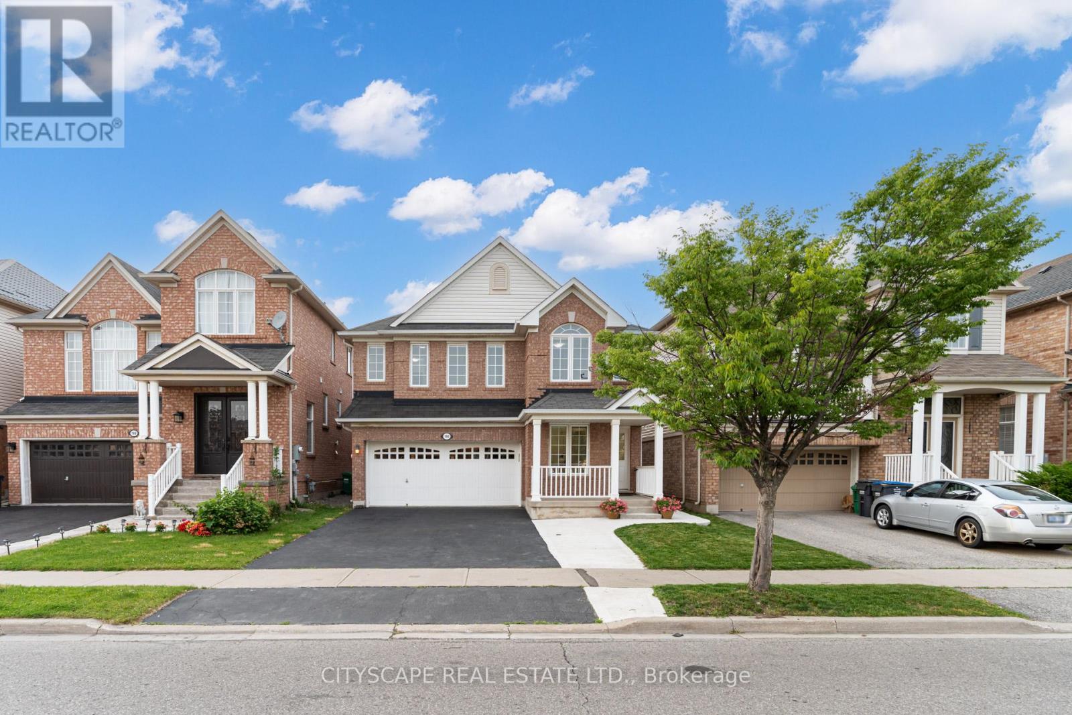172 Applewood Street
Plattsville, Ontario
PRICE IMPROVED - To be buit single detached The Bala by Claysam Homes. 3321 sqft and is located in Quiet Country Living - Plattsville. Minutes from Hwy 401, parks, nature walks, schools and more. This home features 3 or 4 Bedrooms, and a double car garage. The main floor begins with a large foyer, home office, separate formal dining room and a powder room. The main living area is an open concept floor plan with 9ft ceilings, large custom Kitchen with an oversized island and quartz counter tops. Tucked behind the kitchen is a family planning area/butlers pantry option. The carpet free main floor is finished with quality hardwood and tiles throughout. Take the stairs up to the Second floor featuring 3 to 4 spacious bedrooms with two or three full bathrooms depending on which floor plan is best suited. Primary suite includes a large walk in closet, sitting area, a 5 pc luxury ensuite with walk-in shower. Many quality finishes included! Public open house every Saturday and Sunday 1-4pm located at 203 Applewood Street Plattsville. (id:60626)
Peak Realty Ltd.
10 Dey Drive
Collingwood, Ontario
Stunning SUNVALE-Built Home! Award winning builder! The Sought-After Tobermory Model! This impressive two-storey residence combines refined modern design with exceptional functionality, offering over 4,000 sq. ft. of beautifully finished living space on a large premium lot. Step inside to soaring 10 ceilings and an elegant open-concept main floor featuring a chef-inspired kitchen with high-end appliances, custom cabinetry, and a spacious island perfect for entertaining. The kitchen flows seamlessly into the dining area and grand great room with vaulted ceilings and a cozy gas fireplace. A stylish secondary living room or office is located just off the striking front entrance, while a convenient mudroom/laundry area connects directly to the garage perfect for busy family life. Upstairs, discover four spacious bedrooms and three bathrooms, including a luxurious primary retreat at the rear of the home. The primary suite boasts a large walk-in closet and a spa-like ensuite with double vanity, soaker tub, and glass shower your own private escape. The fully finished lower level offers incredible versatility, complete with a self-contained 1-bedroom apartment ideal for in-laws, guests, or rental income, plus an additional bedroom and full bathroom for extra space and flexibility. Located in a desirable neighbourhood just minutes from downtown Collingwood, Georgian Bay, ski hills, golf courses, trails, and parks. Walking distance to Admiral Collingwood Elementary, and quick access to Poplar Sideroad makes commuting to Toronto a breeze. This is the ultimate family home in a premium location. Don't miss your chance book your private tour today! (id:60626)
Royal LePage Locations North
4480 203 Street
Langley, British Columbia
This charming 4 bedroom, 2 bathroom rancher is located on a quiet cul-de-sac on the border of Brookswood and Langley City. The newly renovated stunning master bedroom with a spa-like ensuite features a soaker tub and rain shower. The private yard with a covered deck is perfect for entertaining. Backyard also features cedar garden boxes and 2 garden sheds. Close to schools and all the amenities, Alice Brown Elementary, Uplands dog park and George Preston Recreation Centre are only minutes away. This is an amazing family home or for those for one level living in a quiet neighbourhood. You don't want to miss out on this one. (id:60626)
Planet Group Realty Inc.
6604 Tenth Line W
Mississauga, Ontario
Your chance to own this gorgeous Trelawny Estates home on a cul de sac. Exquisitely maintained and upgraded throughout. Attention to detail is evident all over this property. 3 bedrooms on 2nd level, one bedroom in the basement. Three fireplaces, Hardwood floors on main level, and on 2nd floor hallways, large living room with fireplace, formal dining room with double door walk out to converted garage, modern kitchen with granite counters, stainless steel appliances, mirrored back space, window, breakfast area with walk out to patio. 2nd floor terrace/balcony off one of the bedrooms, prime bedroom has large walk in closet with window built in cabinets and 4 piece washroom. Note: Garage has been converted to a a large insulated family room with high ceilings and skylight, can be converted back into garage. Large basement has rec room and bedroom. 4 washrooms total. Well manicured back yard with Stone tiles, wood fence, mature trees, shed, flagstones, asphalt driveway, no sidewalk, approximately 8 cars can fit on driveway. This is a lovely enclave in Trelawny Estates near parks and all amenities. (id:60626)
RE/MAX Professionals Inc.
193 Royal Valley Drive
Caledon, Ontario
Gorgeous Family Home In An Amazing Location! This beautifully maintained four-bedroom home is just a 2-minute walk to Lina Marino Park featuring basketball courts, soccer fields, and an exceptional playground. The Main Floor Has A Specious Eat In Kitchen With Pull-Up Seating To Granite Kitchen Island And Walk-Out To Back Deck perfect for family meals and entertaining. The inviting living room includes a cozy gas fireplace, while the formal dining room provides the ideal space for hosting guests. At the front of the home, a large sunlit room offers versatility as a bright home office, a formal living area, or a welcoming receiving room the choice is yours! Upstairs, you'll find four spacious bedrooms, including a luxurious primary suite with a gas fireplace, walk-in closet, and a four-piece ensuite. A generous flex space on this level can be used as a second office, playroom, homework area, or family lounge. The unfinished basement features high ceilings, a rough-in for a bathroom, and endless potential to customize to your needs. Don't miss the opportunity to own this incredible home in a sought-after community! Roof, Soffits & Eaves (2022), Upstairs Bath (2022), Furnace & Ac (2021), Windows (2019),Double-Car Heated Garage (id:60626)
Century 21 Green Realty Inc.
106 2426 Rabbit Drive
Tsawwassen, British Columbia
Ocean Row at Boardwalk - Coastal Living at Its Best Welcome to this stunning 3-bedroom, 2.5-bath end unit offering the perfect blend of privacy, comfort, and coastal charm. Inside, you'll find light-filled living spaces, an open-concept layout, overheight ceilings and fireplace. Large windows frame your back yard and patio bringing the outdoors in. Your Primary retreat features your own private patio for your morning coffee and gorgeous sunrises. The chef´s kitchen, 2 spacious bedrooms, and spa-inspired bathrooms offer style in every detail. Homeowners enjoy access to the Beach House Amenity including outdoor pool, jacuzzi, gym, yoga room, kids zone, work labs, first pits, Bbq's with dining, oceanside trails mere steps from your front door. Photos are representational only (id:60626)
Rennie & Associates Realty Ltd.
373 Kincardine Terrace
Milton, Ontario
Widening to 46 ft at the rear, this Intracorp-built corner-lot home floods every room with natural light thanks to walls of oversized windows. Inside, 9-foot ceilings, oak hardwood, and a dual-sided stone fireplace connect the open-concept living and dining areas to a chef's kitchen featuring granite counters, a Jenn-Air appliance package, and an island breakfast bar. Upstairs, four generous bedrooms include a primary retreat with a sitting area, walk-in closet, and a 5-piece ensuite with a deep Jacuzzi tub and glass shower; convenient laundry facilities share the floor. The unfinished basement offers future potential with a bathroom rough-in in place. Outdoors, a fully fenced yard, wood deck and garden shed set the stage for summer gatherings. Steps to Sherwood Community Centre, parks, schools, transit and shopping, this impeccably maintained home delivers bright, comfortable living in Milton's family-friendly Scott neighbourhood. (id:60626)
Century 21 Miller Real Estate Ltd.
373 Kincardine Terrace
Halton, Ontario
Widening to 46 ft at the rear, this Intracorp-built corner-lot home floods every room with natural light thanks to walls of oversized windows. Inside, 9-foot ceilings, oak hardwood, and a dual-sided stone fireplace connect the open-concept living and dining areas to a chef’s kitchen featuring granite counters, a Jenn-Air appliance package, and an island breakfast bar. Upstairs, four generous bedrooms include a primary retreat with a sitting area, walk-in closet, and a 5-piece ensuite with a deep Jacuzzi tub and glass shower; convenient laundry facilities share the floor. The unfinished basement offers future potential with a bathroom rough-in in place. Outdoors, a fully fenced yard, wood deck and garden shed set the stage for summer gatherings. Steps to Sherwood Community Centre, parks, schools, transit and shopping, this impeccably maintained home delivers bright, comfortable living in Milton’s family-friendly Scott neighbourhood. (id:60626)
Century 21 Miller Real Estate Ltd.
51 Bostock Drive
Georgina, Ontario
Welcome to 51 Bostock Drive. Located in a family friendly neighbourhood.This newly built 2507 Sq.Ft home by Countrywide Homes features a "Sleek Modern Facade" and an open concept main floor layout. Four bedrooms and a loft area on the Second floor. Beautiful Living space ready for your enjoyment. Great Location situated just minutes from highway 404 and approx. 15 minutes from Newmarket. Enjoy close proximity to Local Shops, Schools, the new Rec center, lake Simcoe and all the amenities this vibrant area has to offer. Immediate closing date available. (id:60626)
Intercity Realty Inc.
6651 184a Street
Surrey, British Columbia
Welcome to Clover Valley Station! This 4-bed, 4-bath home sits on one of the largest lots in this family-focused neighbourhood. Featuring a SW-facing fenced yard, patio, RV prkg, dble garage w/ EV CHARGER & walking distance to all levels of schools-this is the perfect family home. Bright, open main floor with updated kitchen & large picture window overlooking the private yard-great for family time or entertaining. Upstairs has 3 spacious beds & 2 full baths. Basement offers a 4th bed, bath & rec room-ideal for teens, guests or play space. Walk to Hillcrest Elem, Ecole Salish Sec, parks, shops, transit & future SkyTrain! Opportunity - Special zoning (TOA) may allow for coach or garden suite (please verify w/ city)-making this a great investment or mortgage helper! (id:60626)
Oakwyn Realty Ltd.
190 Fandango Drive
Brampton, Ontario
Exceptional home in one of Bramptons finest communities. Features include a ground Floor den ideal for a home office, separate dining and living rooms, and a gourmet kitchen with breakfast bar. The spacious primary bedroom offers a 5-piece ensuite. Professionally Finished Legal basement with separate entrance AND SEP LAUNDRY generous living space,4 bathroom with a bright, functional layout filled with natural light and high-end finishes throughout, including premium hardwood floors (no carpet), pot lights, and fresh paint. Features separate living and family rooms, and a gourmet kitchen with quartz countertops, backsplash. S/S Stove. S/S Dishwasher (2024), S/S Fridge, S/S Range hood, Basement Stove, Basement Fridge, 2 Washer (Main Floor & Basement), 1 Dryer (Basement) With parking for 6 vehicles, THERE IS ROOM FOR 7TH PARKING. and ideally located within walking distance to Mount Pleasant GO Station, top-rated schools, parks, restaurants, shopping, and minutes to Hwy 407 & 401. Welcome to 190 Fandango Drive an exceptional home in one of Bramptons finest communities. (id:60626)
Cityscape Real Estate Ltd.
16 Lasalle Lane
Richmond Hill, Ontario
Unrivaled Luxury in the Heart of Mill Pond. Welcome to a masterpiece of design and craftsmanship, almost new 6-year old Semi-Detached House offering approx. 2500 sqft of impeccably finished living space. Every detail of this stunning semi-detached home exudes sophistication, from the soaring 10-ft smooth ceilings all over the house to the chefs dream kitchen, adorned with quartz countertops, a custom backsplash, premium cabinetry, and top-tier appliances. The lavish primary retreat features a coffered ceiling, dual walk-in closets, an indulgent glass shower, and a freestanding soaker tub, creating a true spa experience at home. A rare main-floor bedroom with ensuite boasts private access to the backyard, garage, and an exclusive staircase to the upper floor offering ultimate flexibility for multigenerational living or guests. An expansive, light-filled living room with coffered ceilings elevates everyday living to extraordinary. The partly finished basement features a full bath, with the potential to complete a two-bedroom (on two-floors) apartment with two full washrooms an incredible opportunity for extended living space or income potential. Nestled just moments from scenic trails, tranquil ponds, major highways, and transit, this home combines natural beauty, connectivity, and prestige. A rare offering where luxury, location, and lifestyle converge your dream home awaits. (id:60626)
Right At Home Realty



