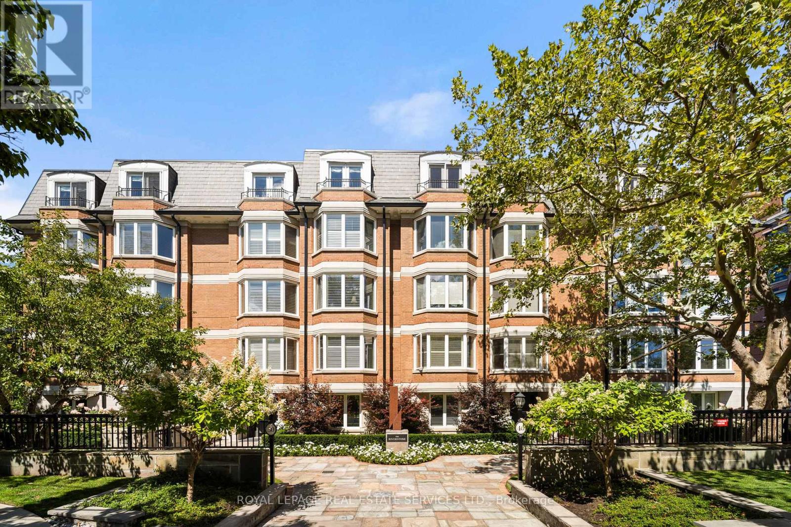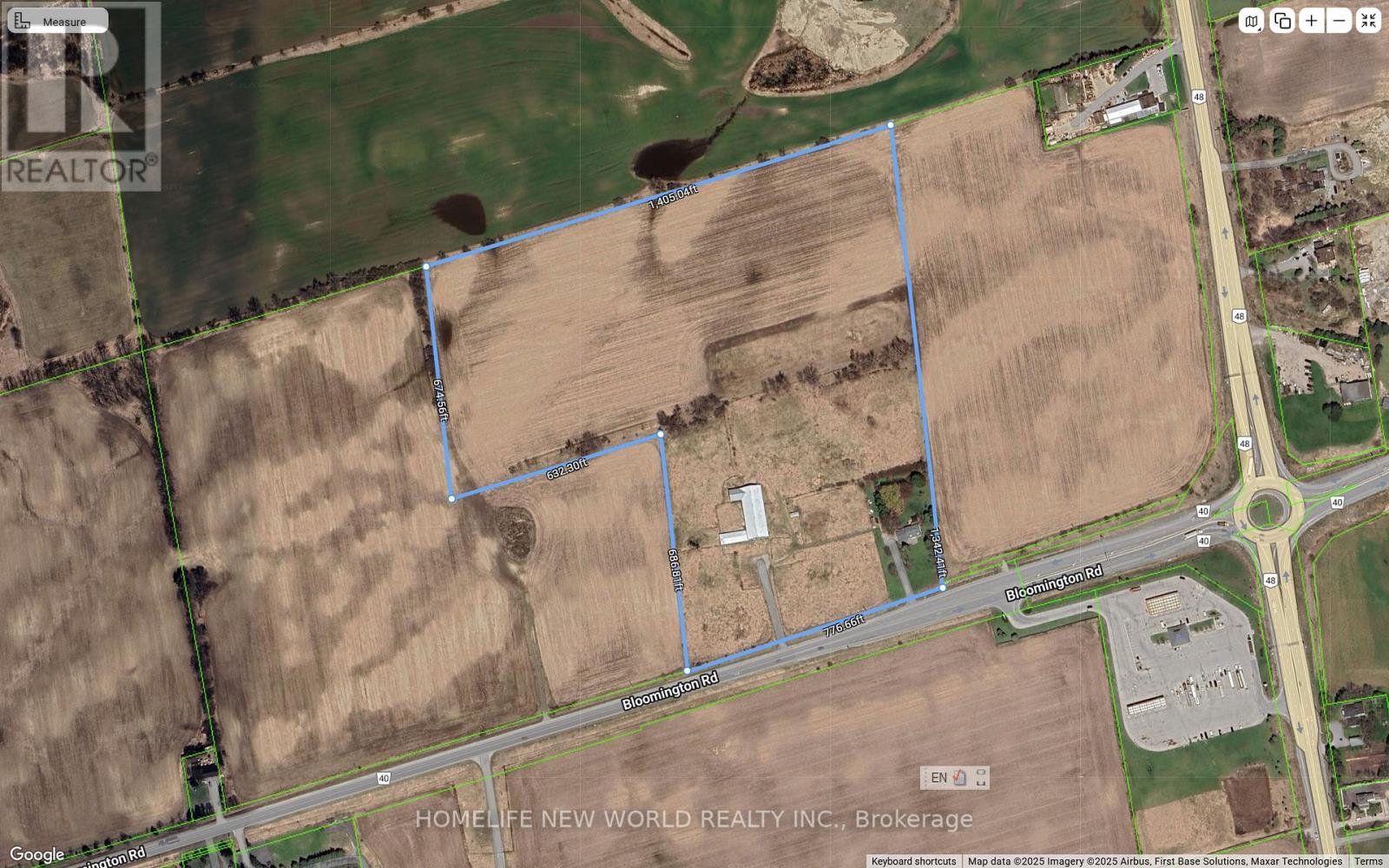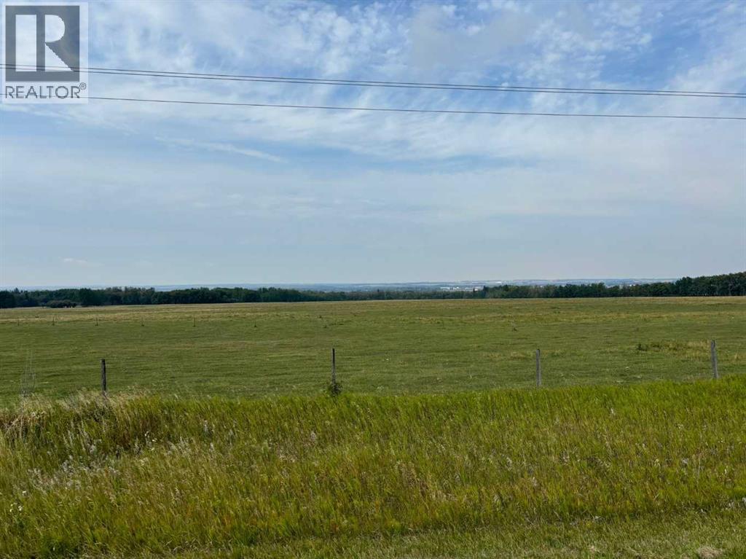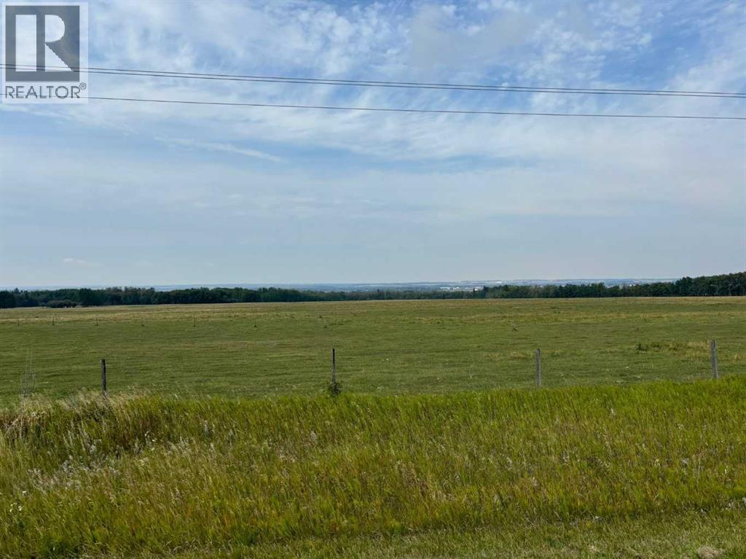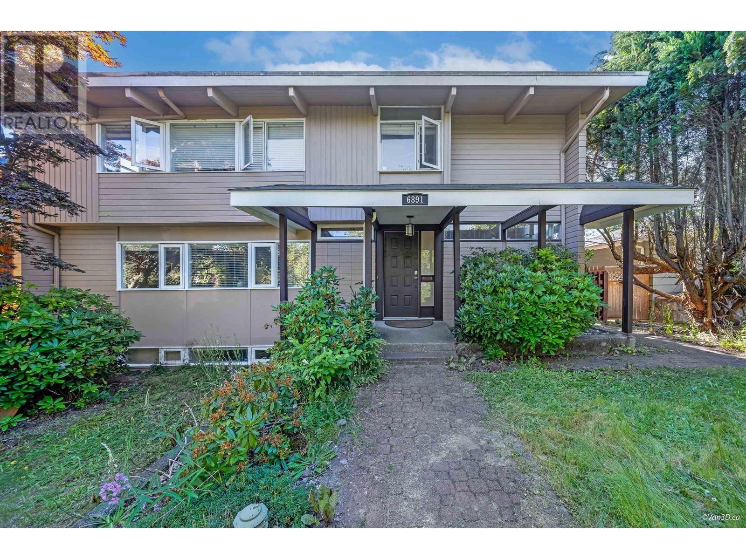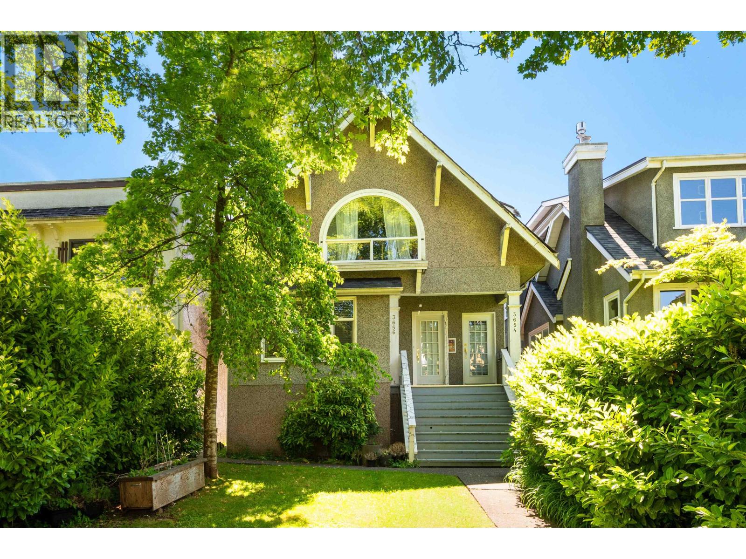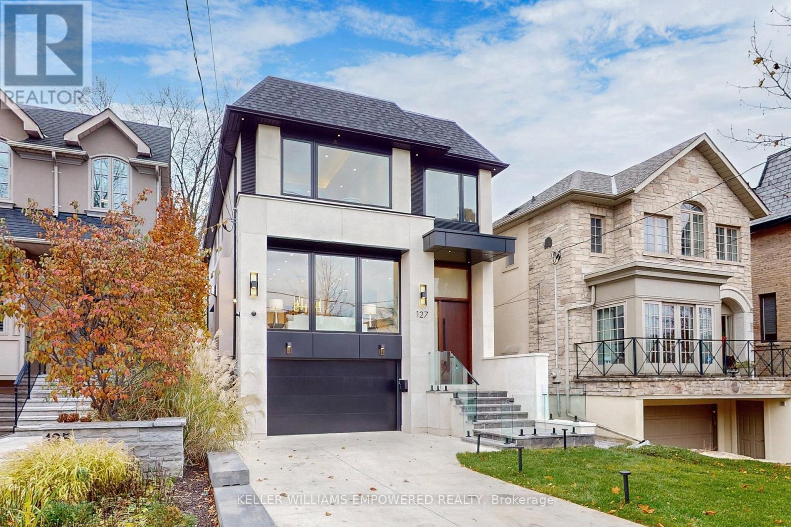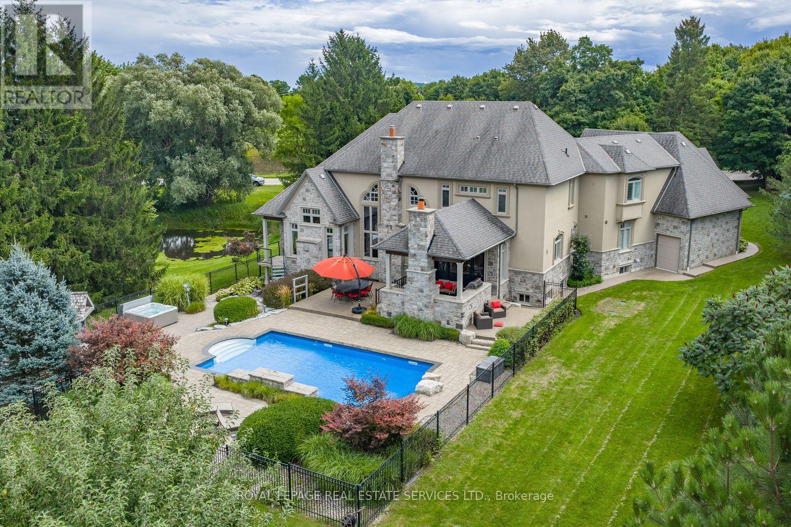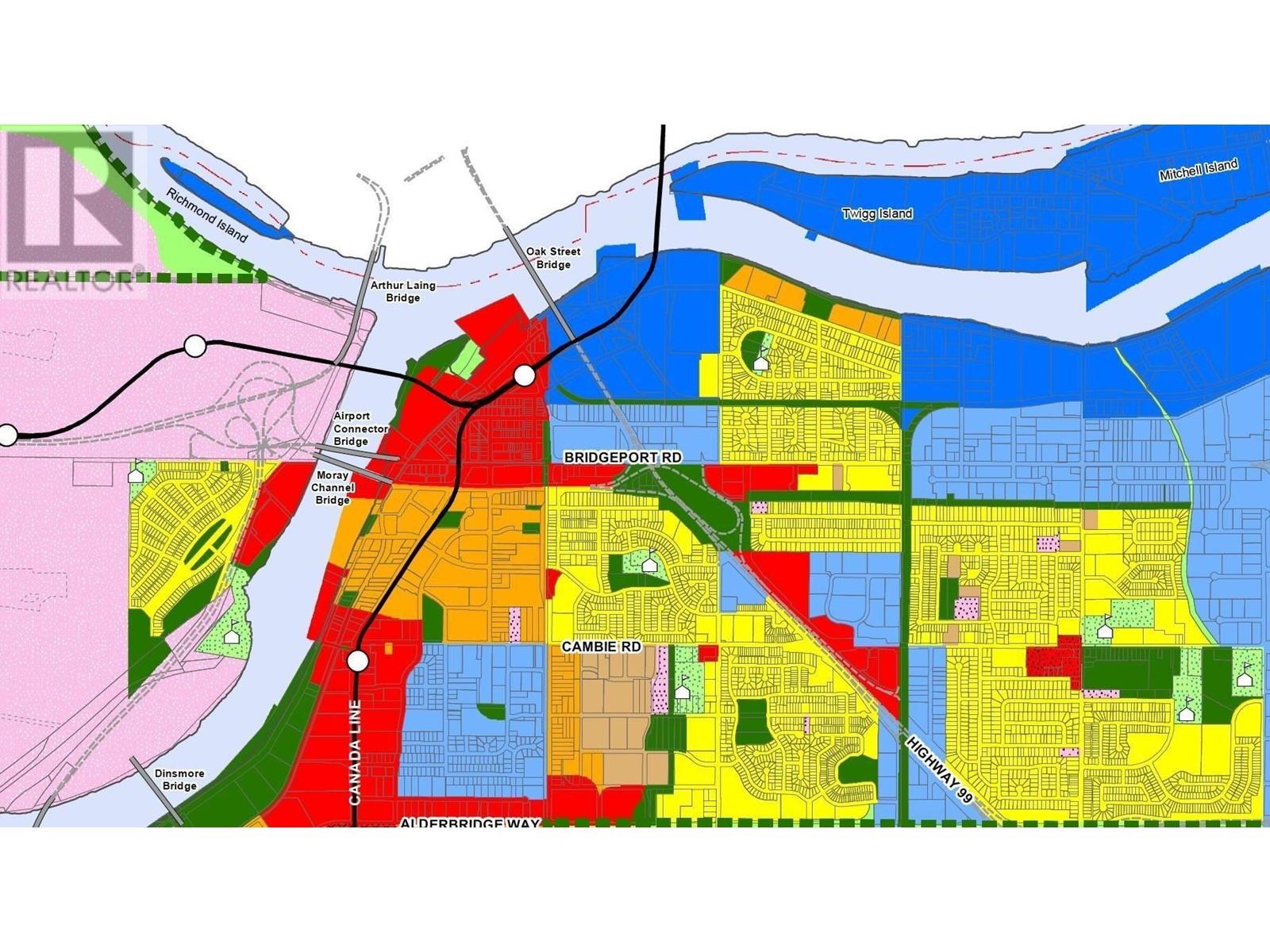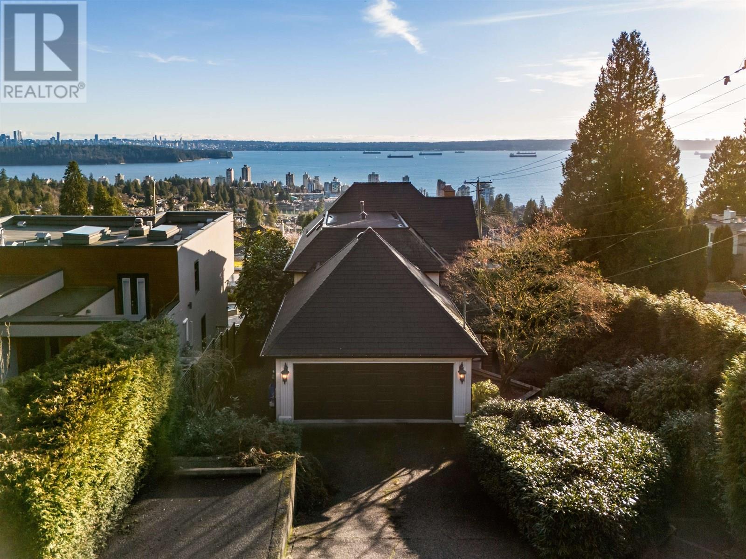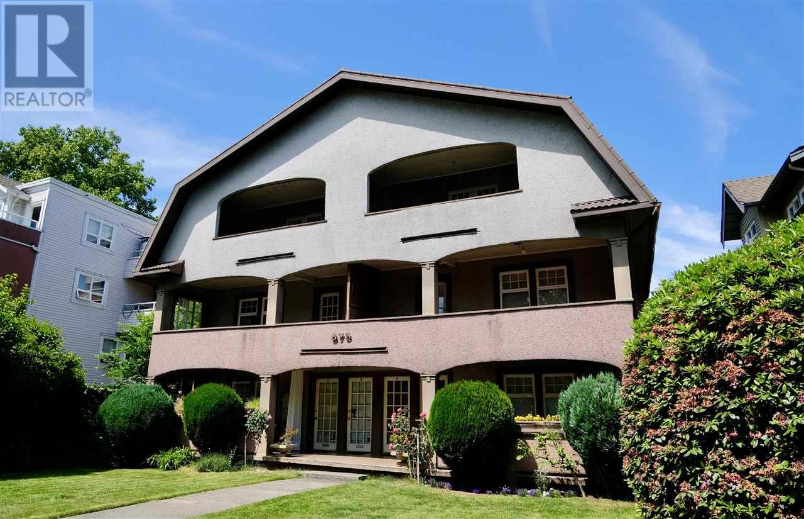501 - 50 Old Mill Road
Toronto, Ontario
This rare full-floor penthouse at The Riverstone offers 2,959 sq. ft. of living space with sweeping views of both the city skyline and Humber River. Direct elevator access opens to a bright, functional layout featuring engineered hardwood throughout and custom-built cabinetry. The kitchen includes premium appliances such as a Wolf cooktop and oven, Falmec hood, and custom millwork. The living room features a marble-faced fireplace with quartz hearth, perfect for relaxed evenings or entertaining. The primary suite offers heated stone floors in the ensuite, custom closets, and tranquil views. White oak shaker doors, panels, and baseboards add a consistent, high-end finish throughout. Includes two parking spaces and a locker. Don't miss this opportunity to own a one of a kind penthouse in a highly sought-after building and neighbourhood. (id:60626)
Royal LePage Real Estate Services Ltd.
5096 Bloomington Road
Whitchurch-Stouffville, Ontario
Beautiful more than 33 acres with detached house, be able to see Downtown Toronto night lights, non-farm residence with portion being farmed, one of the best location of at Stouffville. Good investment with income. Sell "as it is". (id:60626)
Homelife New World Realty Inc.
2910 & 2920 35 Street
Ponoka, Alberta
Unique Investment Opportunity; This Quarter Section located in a Prime Location with easy access to Highways 2, 2A, and 53. It includes two titles and a Structural Development Plan available for discussion with the Town of Ponoka; there may be the possibility of development into Country Residential Acreages in the future. Located at the town's edge, it is near local amenities like a golf course, as well as a major Equestrian Event Center, enhancing its appeal. The town is known for hosting significant Equestrian Events, including Canada’s second largest Professional Rodeo and the World Professional Chuck Wagon Races. The property is well-connected with a nearby local airport and is only 40 minutes from the International Airport in Nisku, near Edmonton. Medical Professionals would benefit from its access to over 25 hospitals within an hour's drive. The land is currently being used for farming and grazing, while also offering great potential for future development, making it Prime Real Estate in Alberta with a variety of possible uses and excellent growth prospects or if you simply want to park some money and buy the land for future investment. (id:60626)
Realty Executives Alberta Elite
Alberta Realty Inc.
2910 & 2920 35 Street
Ponoka, Alberta
Unique Investment Opportunity; This Quarter Section located in a Prime Location with easy access to Highways 2, 2A, and 53. It includes two titles and a Structural Development Plan available for discussion with the Town of Ponoka; there may be the possibility of development into Country Residential Acreages in the future. Located at the town's edge, it is near local amenities like a golf course, as well as a major Equestrian Event Center, enhancing its appeal. The town is known for hosting significant Equestrian Events, including Canada’s second largest Professional Rodeo and the World Professional Chuck Wagon Races. The property is well-connected with a nearby local airport and is only 40 minutes from the International Airport in Nisku, near Edmonton. Medical Professionals would benefit from its access to over 25 hospitals within an hour's drive. The land is currently being used for farming and grazing, while also offering great potential for future development, making it Prime Real Estate in Alberta with a variety of possible uses and excellent growth prospects or if you simply want to park some money and buy the land for future investment. (id:60626)
Realty Executives Alberta Elite
Alberta Realty Inc.
6891 Heather Street
Vancouver, British Columbia
A stunning 8,221.34 square ft (57' x 144.34') lot with a nice laneway located in the prestigious South Cambie neighborhood. This property features a renovated, solid 3-level large family home, situated on the high side of the street.Inside, you'll find a spacious and thoughtfully designed layout. The top floor boasts 4 bedrooms, including a master ensuite, providing ample space for family living. The basement adds even more versatility with an additional 3 bedrooms suite.This prime location offers easy access to public transportation, Cambie Park, Langara Golf Course, and Oakridge Mall. Families will appreciate the walking distance to Churchill Secondary School and Jamieson Elementary School.This exceptional lot is ideal to either moving in or building a multiplex. (id:60626)
RE/MAX City Realty
4508 Caballero Avenue
Ottawa, Ontario
NEW TO BE BUILT BY BLACK RIDGE HOMES. Rarely offered, purpose built, GENERATIONAL HOME situated in one of Ottawa's most sought after neighbourhoods, Rideau Forest. Boasting over 7000 sq ft of above ground living space, 5 beds, 6 baths, this luxury custom home has it all! The Entire main floor has 12ft ceilings, with 10ft ceilingson the second level and 10ft ceilings in the basement.The 4 bd 5 bth Primary Residence features an oversized foyer, dining room, office living area with fireplace and custom millwork. Continued with a chef's kitchen complemented by high end appliances and a walk in pantry. Outdoor covered patio and cookout area are also highlighted on this level. Second floor Primary has WIC, 5pc en suite and walk out turf balcony. 3 other bedrooms with ensuitesand a laundry room round out the upper level. Secondary residence includes luxury kitchen/ living area with main floor primary bedroom and private patio. Secondary residence has a separate HVAC system. This is the house you and yourfamily have been waiting for! Home is to be built, the builder is happy to discuss/accommodate changes or alterations. Reach out to take a tour of some of our similar nearby builds. HST rebate to builder (id:60626)
Lpt Realty
3652 Point Grey Road
Vancouver, British Columbia
Rare Opportunity on Canada's most prestigious waterfront street: Across from the ocean, steps to the Yacht Club, Tennis Club and some of the country's most beautiful beaches! This gorgeous RENOVATED home, on a deep lot, is currently operated as a triplex with three separate units, each with in-suite laundry and private entry, and offers excellent rents. Preferential RT-8 Zoning. Redevelop, hold as a revenue property OR convert to a single family home and live the dream. Point Grey Road is coveted for its seaside location and because it is a closed street favouring bikes and pedestrians over cars. Walk along extra wide sidewalks, bike down the CAR FREE road and visit one of the many seaside parks along the way. Close to the City's best private schools, UBC, shops, restaurants and other amenities. Unbeatable lifestyle. (id:60626)
Coldwell Banker Prestige Realty
127 Joicey Boulevard
Toronto, Ontario
Situated on an exceptional 31 x 150 ft south-facing lot, this newly constructed 4,200 sq. ft. residence offers refined living in the heart of the coveted Cricket Club community, an address synonymous with prestige and family appeal. The home welcomes with a stately Mahogany front door and a heated driveway, walkway, and steps providing year-round comfort and ease. Soaring 10-foot ceilings and full-height windows create an airy, light-filled ambiance, while wide-plank white oak floors and tailored LED lighting add warmth and sophistication throughout. At the heart of the home, the Italian-crafted Scavolini kitchen is both striking and highly functional featuring Miele Series integrated appliances, stone countertops, custom cabinetry, and an elegant waterfall island with wood table extension. The open-concept family room flows seamlessly outdoors through oversized sliding glass doors, revealing a spacious deck perfect for hosting or relaxing in privacy while enjoying the surround sound system. The upper level is designed with family comfort in mind, offering four generously scaled bedrooms each with its own private en-suite and custom built-in closets. The primary suite is a sanctuary unto itself, complete with a spa-like bath, expansive walk-in, and balcony w/tranquil views. The 2nd Bdrm is as spacious as the primary Bdrm! The lower level offers versatility and elegance with radiant in-floor heating, Italian porcelain slab floors, a separate entrance, private bedroom with en-suite bath, laundry, and wet bar ideal for guests, extended family, or live-in support. An unmatched location walking distance to Avenue Road Shops/Cafes/Restaurants, the prestigious Cricket Club, minutes to Rosedale Golf Club, and close to Toronto's top private and public schools including Havergal, Crescent, TFS and Lawrence Park Collegiate. Quick access to Hwy 401 and York Mills subway. A rare opportunity to enjoy discreet luxury in one of Toronto's most established family neighbourhoods. (id:60626)
Keller Williams Empowered Realty
2319 Kilbride Street
Burlington, Ontario
More than just a home - a lifestyle. Custom built in 2009 on a remarkable 1.3 acre mature, manicured and fully landscaped lot situated in the charming and coveted community of Kilbride. Boasting an open concept classic layout of approx 5,000 square feet of impeccable craftsmanship blended with traditional elegance, this stunning residence offers 5 bedrooms, including 5+1 bathrooms, main floor primary and guest suites, dedicated office space, grand 2 storey great room with wood beam ceilings & custom built-in cabinetry, Town and Country floor to ceiling 42" gas fireplace, circular open staircase, palladium windows, maple hardwood t/o, 2 laundry rooms, coffered ceilings, formal dining room showcasing a waffle ceiling & servery, Updated chef's kitchen includes new premium Dacor appliances with extended warranty, abundance of top tier cabinetry, heated travertine flooring, walk-in pantry, pot filler, 6 burner gas cook top, oversized double island, family breakfast area with double door walk-out to covered porch. Primary suite includes the luxury of a spa inspired 5pc bath with heated flooring, custom cabinetry, double sinks, dual custom closets, fireplace retreat plus a private patio walk-out. Second level provides 3 generous bedrooms, 2 baths plus convenient laundry that incudes new Electrolux washer & dryer. Lower level expands living space with 9' ceilings, gym, 3 pc bath, walk-up to pool area, mega storage, 2nd staircase plus a rough-in for a 2nd kitchen. Exceptional backyard showcasing abundance of stonework, salt-water pool with cascading waterfall, 6 seat hot tub, cabana with bar, outdoor kitchen including new Napoleon BBQ with smoker, wood burning fireplace plus multi-tiered entertaining areas. Impressive oversized 5 car garage with 13 ft clearance, EV charger. 400 AMP service, septic, drilled well plus cistern, backup generator, invisible fencing are a few of the numerous features. Complete list of highlights, features and improvements are in supplements. (id:60626)
Royal LePage Real Estate Services Ltd.
9151 Beckwith Road
Richmond, British Columbia
16,698 square ft lot, Potential for rezoning to C6 - Commercial & Hotel. Land is located directly beside Costco, 2 blks from River Rock Casino & Canada Line. Central location with easy access to airport, Hwy 99 and Oak St. Bridge. Mixed employment land use in Richmond OCP. Future of area will have great potential. All measurements are approximate. (id:60626)
Laboutique Realty
2198 Rosebery Avenue
West Vancouver, British Columbia
Experience unparalleled luxury in this meticulously redesigned residence, offering unobstructed panoramic views from UBC Ocean to Downtown Vancouver and Mount Baker. Situated on a serene south-facing corner lot in West Vancouver´s coveted Dundarave neighborhood, this home features an expansive formal dining and living area with soaring double-vaulted ceilings. The lavish master suite boasts an oversized spa-inspired shower with breathtaking city vistas. Two spacious guest bedrooms, each with en-suite bathrooms, complete the upper level. A versatile two-bedroom legal suite on the lower level serves as an exceptional space for entertainment or as a potential mortgage helper. Every floor and window are designed to maximize the awe-inspiring views. Comprehensive renovations, including a new roof and updated exterior finishes, ensure a harmonious blend of modern amenities and timeless elegance. Located just minutes from essential amenities, this home epitomizes luxury living. (id:60626)
Royal Pacific Realty Corp.
875 W 14th Avenue
Vancouver, British Columbia
A rare multi-family offering presents a superb opportunity for an investor or a developer in this coveted Fairview neighbourhood. Family-owned for over 55 years. Hold as is, or re-develop. Almost 9000 sqft of finished floor space and over 2500 sqft of unfinished attic space offers great potential. Parking also available (5 spaces) on this large 7500 sqft lot. Separate garage structure with work shop and parking. Steps to VGH, parks, shopping and restaurants. Transit easily accessed with the Cambie Line and Broadway Line. School catchment: Emily Carr Elementary, Eric Hamber Secondary and Kitsilano Secondary (French Immersion). Buyer(s) to do their own due diligence on development and re-zoning potential. (id:60626)
Engel & Volkers Vancouver

