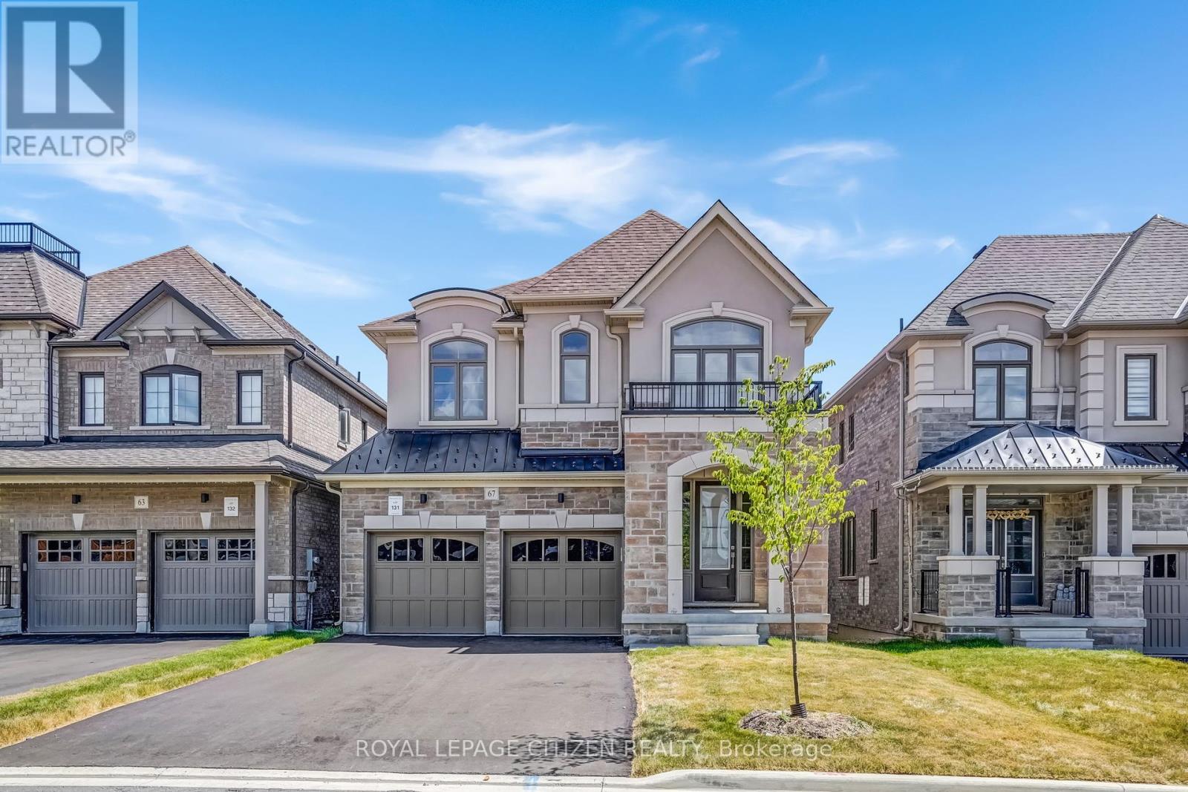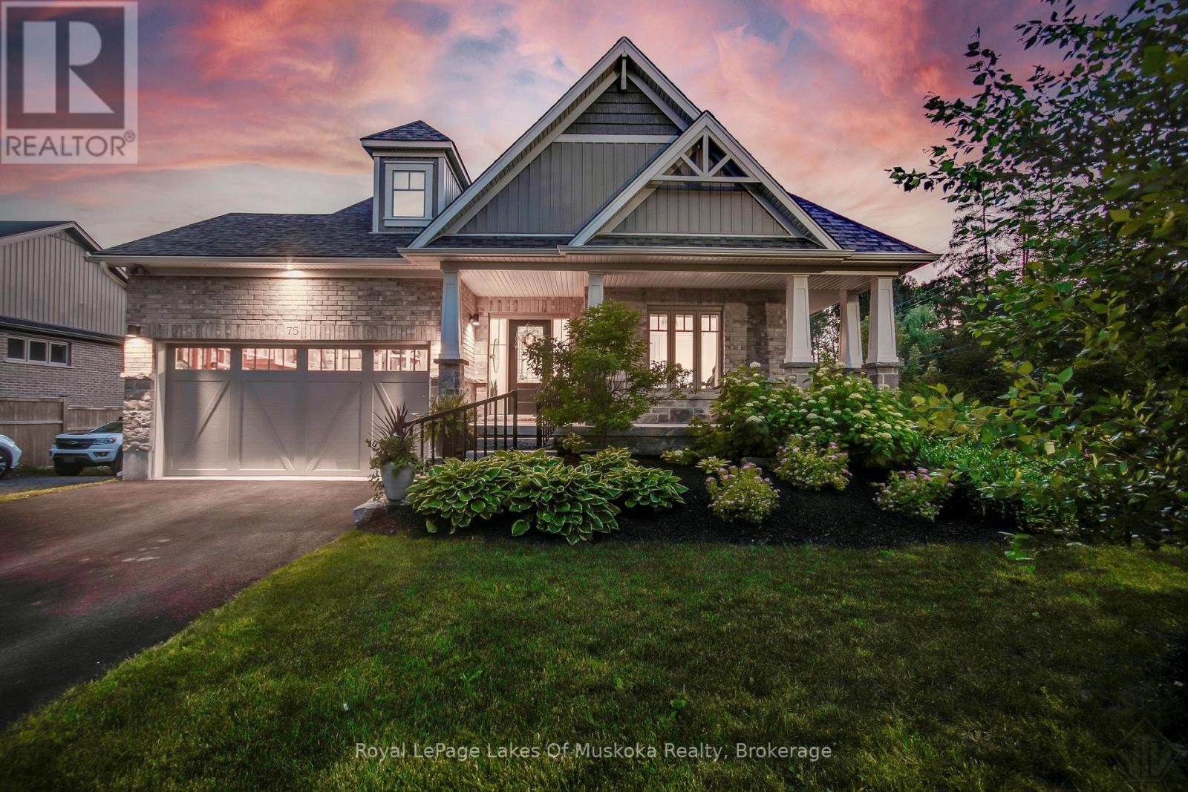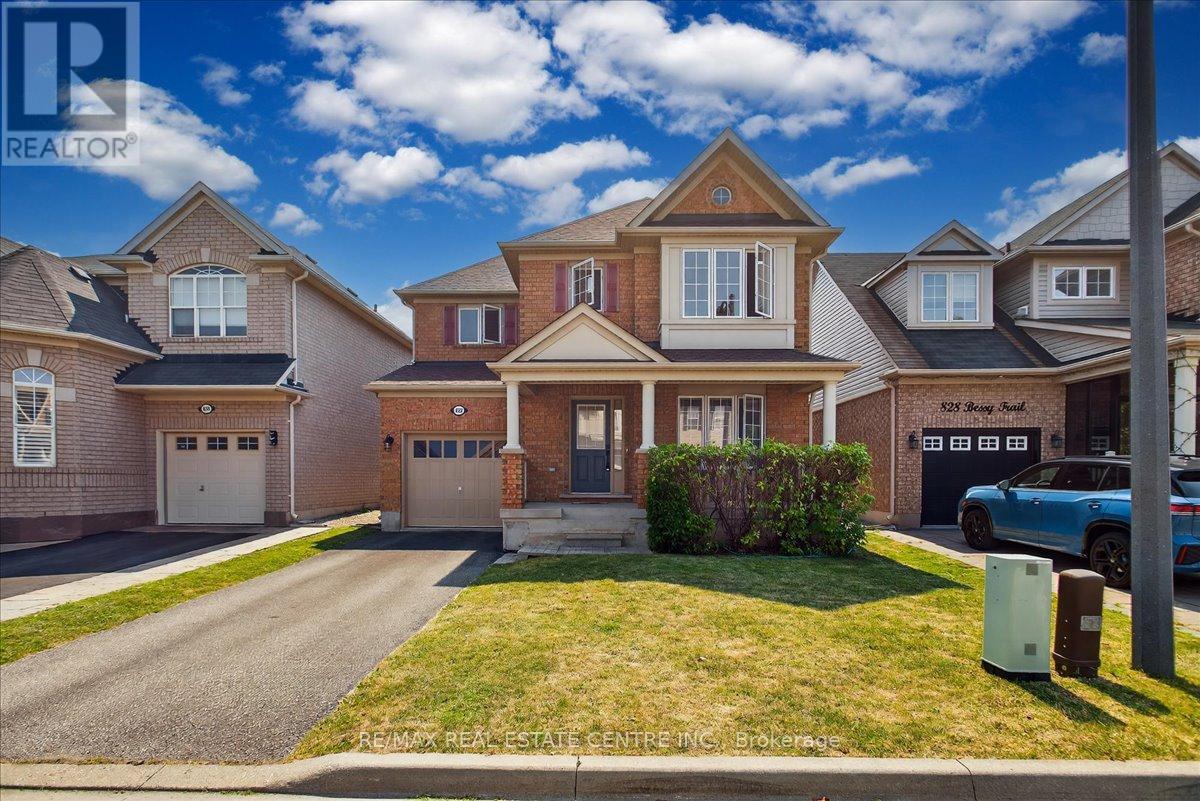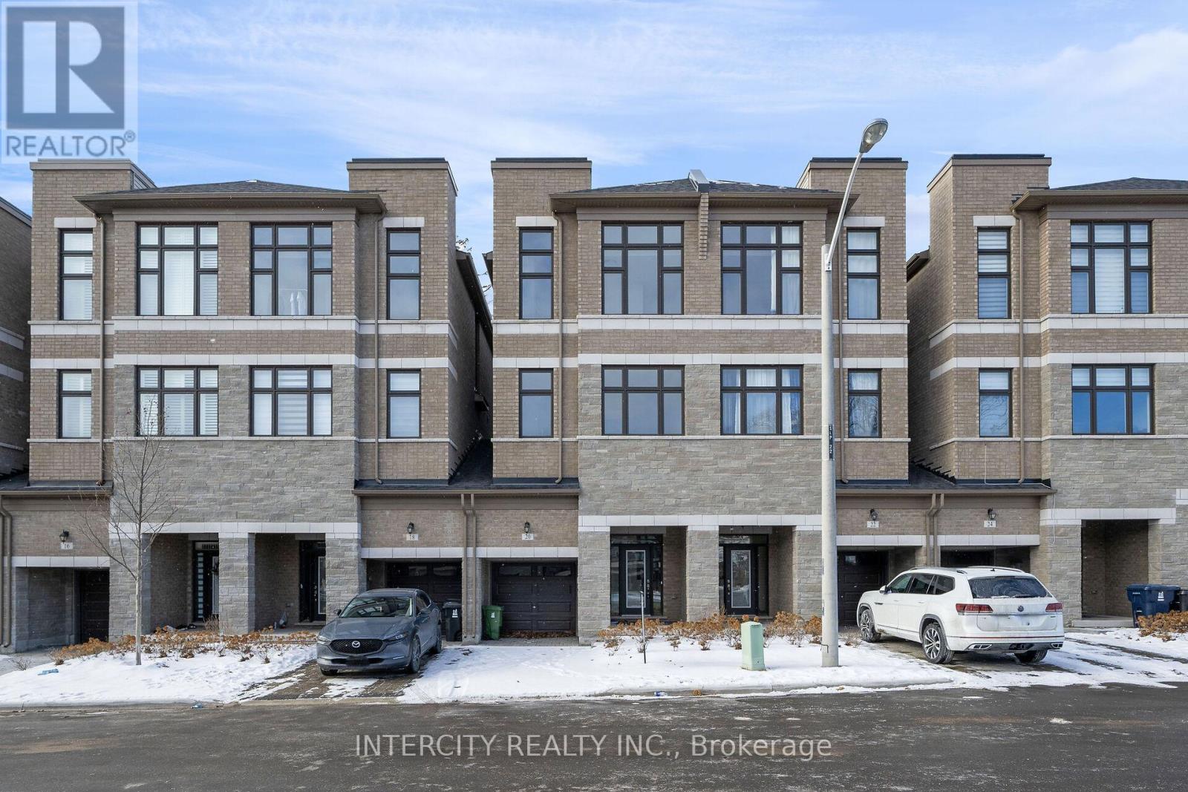51 Rockcliff Landing Nw
Calgary, Alberta
Here is an incredible opportunity for a lucky buyer. Beautiful 2 storey in Rockcliff with massive square footage. Fully finished with special designs that will impress. The main floor is wide open and loaded with natural light thanks to the 9 foot ceilings and many large windows. There is hardwood throughout except in the kitchen which is tiled. The custom chefs kitchen is loaded with upgrades such as the oversized builtin FrigidAire fridge/freezer, builtin oven & microwave, countertop gas range and custom hoodfan. There is a big centre island with extra counterspace & storage below. You will love all the extra cabinets and drawers. Through the kitchen is a walk through pantry that leads to the 2 pce powder room and the massive garage. The dining room is bright with 4 large windows that look out to the sunny backyard. The living room is large & open as well with builtin bookshelves and entertainment system builtin around the gas fireplace. There are rounded corners and builtin speakers throughout. The main floor is topped off by the good sized home office. Upstairs you will find a large Primary bedroom with ceiling fan, large window and walkin closet plus a luxurious and impressive ensuite bathroom. The ensuite has a corner jetted tub, oversized stand up shower,a huge L shaped double vanity with his n hers sinks, a private make up stand and a water closet. The two spare bedrooms are bigger then normal. The main 4 pce bath has a nice deep tub. The Bonus Room has soaring vaulted ceilings, is a massive space with oversized windows & has a ceiling fan to go with the builtin speakers. The laundry room has a builtin sink and granite counters plus a few cabinets for extra storage. The fully finished basement was completed by the builder and boasts an absolutely huge Rec Room~ on one side it has a sitting area centred by a 2nd gas fireplace surrounded by builtin shelves and cabinets. On the other side is a pool table/games room with a builtin wet bar, builtin wine rack, cou ple large windows & a spare fridge. (The spare fridge, pool table + accessories are included in price if new owner wants them). The basement is completed with a 4th bdrm and another full 4 pce bathroom. The utilities are upgraded with two high efficient furnaces, 2 Central AC's, infloor heat in the basement and in the garage as well, an oversized hot water tank, a larger electrical panel, a sump pump, a water filtration system for the house & builtin vacoflo. The oversized garage is a mechanic/woodworkers dream~ on the double door side you will notice 12 foot ceilings, builtin storage and a work bench. On the single door side you will notice hot n cold water taps and more work bench and work space. The woodworking equipment will be taken out shortly but the vacuum system/piping for it can be included if new buyer wants it. Great location backing onto paved walking paths, steps to playground/parks and the lakes throughout Rocklake. The south backyard is super private with multiple trees. (id:60626)
Royal LePage Benchmark
67 Ed Ewert Avenue
Clarington, Ontario
Stunning 2023-built fully upgraded 4-bed, 3.5-bath detached home in prime Newcastle, Clarington! Offering 2,374 sqft of elegant living space with 9-ft ceilings on the main floor and a bright open-concept layout. Enjoy a spacious family room with gas fireplace, family-size kitchen with quartz counters, centre island, and brand-new stainless-steel appliances. Direct garage-to-house entry adds everyday convenience. Upstairs features 4 generous bedrooms, including a primary suite with walk-in closet and luxurious ensuite with frameless glass shower. Walk-out unfinished basement with large windows offers incredible potential for customization. Located in a highly desirable neighborhood close to schools, parks, shopping, entertainment, and Hwy 401. A perfect blend of style, space, and location, don't miss this opportunity! (id:60626)
Royal LePage Citizen Realty
1538 Clitherow Street
Milton, Ontario
Step into elegance and tranquility with this stunning detached 4-bedroom, 2.5-bath, 2211 Sq Ft home above grade as per the builder, on a "Premium Ravine Lot" that backs onto a peaceful creek with no house behind, offering rare privacy and serene views. Boasting $$$ in upgrades, this gem features 9 ceilings and hardwood flooring on the main level & 2nd floor foyer, separate living, family, and dining rooms, plus a spacious family kitchen with backsplash, 4 stainless steel appliances breakfast bar and breakfast area. The 4th bedroom opens to a private balcony, perfect for morning coffee or evening relaxation. Freshly professionally painted & deep cleaned, with many new light fixtures and many pot lights, this home is move-in ready. Garage access from inside the home. garage door opener with remote & keypad. The full basement with rough in washroom, offers a blank canvas to create your dream space. A true beauty inside and out nestled in a quiet and picturesque setting. Quiet area. which you do not want to miss! ** This is a linked property.** (id:60626)
RE/MAX Real Estate Centre Inc.
75 Selkirk Drive
Huntsville, Ontario
Premium All-Brick Bungalow | Corner Lot | Steps from Huntsville Golf & Country Club This turn-key all-brick bungalow offers exceptional craftsmanship, a thoughtful layout, and numerous upgrades perfect for buyers seeking elegance, comfort, and convenience. Located on a premium corner lot, the home blends the peaceful charm of country living with the advantages of subdivision life, just steps from the Huntsville Golf & Country Club. The main floor features two bedrooms and 1.5 bathrooms, including a spacious primary suite with vaulted ceiling bump-outs, and a closet-style laundry with folding ledge. Nine-foot ceilings, rich hardwood floors, and large windows fill the home with natural light and warmth. At its heart is a custom chefs kitchen boasting granite countertops, a central island, premium KitchenAid appliances, a reverse osmosis water system, and a gas hookup for the stove, making it perfect for both entertaining and everyday use. The fully finished walkout lower level features a guest or teen retreat with a full bath, oversized 56 x 24 egress windows, and a 6-foot patio door, creating a bright and welcoming space ideal for a second living area or in-law suite. Two gas fireplaces, 200-amp service, gas hookup for BBQ, and wireless keyless entry add modern comfort and style. Step outside to your professionally landscaped, pool-ready backyard with a 32 x 15 cedar deck, custom basketball court, irrigation system, and charming garden shed, all enclosed by a low-maintenance vinyl fence. The wraparound front porch offers the perfect spot for morning coffee or evening relaxation with scenic views of quiet Golf Course Road. With quick highway access and top-tier finishes throughout, this home delivers a complete, move-in-ready lifestyle combining luxury, functionality, and tranquility in one remarkable package. (id:60626)
Royal LePage Lakes Of Muskoka Realty
141 Platten Boulevard
Scugog, Ontario
More than just a home, establish your business, grow your food, Lake Scugog is within minutes' walk to the lake, green space, and easy commute to the 407! More for your money! It's quieter, more peaceful, and a community! 3-bedroom, 2-bathroom Bungalow nestled on 3.13 acres of beautifully manicured, mature trees and private grounds. The kitchen has a large Island with a wood-burning fireplace. This exceptional property features a sunroom overlooking your inviting inground pool, perfect for summer relaxation, a spacious double-car detached garage, and a 24 x 30 workshop ideal for hobbies or projects. Separate entrance to the unspoiled basement, high ceiling and large windows, separate workshop area, laundry, and bathroom. Additional amenities include a barn, a driveshed, and a charming cottage, offering versatile space to suit your lifestyle. Situated in a coveted shoreline residential community with C5 zoning, this unique opportunity supports a home business, blending comfort with functionality. Just a short walk from the lake, enjoy year-round outdoor activities and embrace the best of a waterfront community. Don't miss your chance to own this one-of-a-kind retreat! (id:60626)
Right At Home Realty
832 Bessy Trail
Milton, Ontario
Is a very charming, bright approx 1,860+ sq. ft Mattamy-built detached 3 bedrm/3 Washrm detchd home (original owner) in quiet fam friendly Coates area neighbourhd that sits glowingly aloft a wider avenue thats just mins from parks, trails, plazas, Milton Sports Centre, Milton District Hospital. This "gem-of-a-find" features a large kitchen w/ newer SS appliances, backsplash, extended cabinets, breakfast nook that w/o to sizeable fully fenced yard, smooth ceilings, fam room w/gas fireplace & large windows, sep dining room, main level blonde hardwood, 3 large bedrooms that include a large primary room w/ walk-in closet and 4 pc ensuite bath, a newly installed ashphalt shingled roof, broadloom, appliances and garage door opener w/remote. (id:60626)
RE/MAX Real Estate Centre Inc.
46 Kell Place
Barrie, Ontario
Top 5 Reasons You Will Love This Home: 1) Well-maintained raised bungalow highlighting large windows allowing for ample natural light and the added benefit of a walkout basement with an in-law suite potential 2) Sprawling home with the potential for a large family in need of two separate living areas with the main level complete with three bedrooms and the basement finished with two bedrooms and a separate kitchen 3) Open-concept main level, perfect for seamless entertaining 4) Established on a pie-shaped lot with a beautiful backyard with lots of room for children to play freely 5) Located in a tranquil neighbourhood, close to all amenities. 1,387 above grade sq.ft. plus a finished basement. Visit our website for more detailed information. (id:60626)
Faris Team Real Estate Brokerage
588 Harrogate Lane Unit# 17
Kelowna, British Columbia
Perched atop Dilworth Mountain, this 4-bedroom, 3-bathroom townhome offers breathtaking mountain and valley views, just minutes from downtown. Featuring a bright, open layout with hardwood floors, granite countertops, a walk-in pantry, and stainless steel appliances, the main level includes a cozy living room with a fireplace and access to a massive covered deck. The primary suite boasts a spa-like ensuite with a soaker tub, double vanity, and walk-in closet. The lower level offers a rec room with a wet bar, two bedrooms, wine storage, and access to the deck and green space. Additional highlights include heated bathroom floors, sound-insulated walls, a double garage, and a security system. Oversized patio/deck and wired for a hot tub. Well-maintained as a vacation property, this home is ready to impress! Title (id:60626)
RE/MAX Kelowna
4076 Channel Street
Abbotsford, British Columbia
Beautiful home in the sought-after Sandy Hill area on a large cul-de-sac lot! Open concept layout with a spacious great room and large kitchen featuring an island and pantry. Calming neutral tones create a warm, inviting atmosphere. Upstairs offers 3 bedrooms, including a primary with walk-in closet, soaker tub, and separate shower. Downstairs includes a large laundry room, an additional bedroom, and a fully self-contained 1-bedroom suite with its own laundry. Walking distance to all levels of schools. The backyard is HUGE and needs to be seen to be appreciated. Quick possession possible! (id:60626)
Homelife Advantage Realty (Central Valley) Ltd.
2 Henderson Street
Essa, Ontario
Welcome to our Heartland Community by Brookfield Residential, an upscale, family-friendly neighborhood nestled in the charming Town of Baxter, ON. Just a short drive from Alliston or Angus, this community gives you "country style" living and outdoor activities coupled with modern lifestyle conveniences. A thoughtfully designed bungaloft, the approx 2760 sq ft Ashbourne with loft model blends practicality with sophistication. This home features attached 2 car garage, 2 bedrooms on main, large living room w/oversized windows allowing in natural light & opening above to loft. The chef inspired kitchen showcases upgraded two-tones cabinetry, backsplash & quartz countertops with island. Retreat to the primary bedroom with hardwood floors and 5pc ensuite complete with modern fixtures and beautifully tiled shower with glass door. The spacious open loft adds two more well-appointed bedrooms with an additional bathroom. Offering the ultimate privacy and relaxation, the large backyard overlooks open agricultural land. 5 appliance and front landscaping package included. **Pictures have been virtually staged." (id:60626)
Stonemill Realty Inc.
3 - 382 Tim Manley Avenue
Caledon, Ontario
Discover this spacious end-unit live/work freehold built by Fernbrook Homes, perfectly positioned at the prime corner of the Tim Manley and McLaughlin Rd. Camber Model with a generous total area of 2,117 Sq.Ft., including 606 Sq.Ft of commercial space, this property offers excellent corner road exposure in the burgeoning Caledon Club community. The living space features three bedrooms and 2.5 baths. The open-concept second level boasts neutral finishes, stainless steel appliances, and elegant granite countertops with a stylish backsplash. Abundant windows and doors provide access to two separate terraces, flooding the space with natural light. Convenience is key with third-floor laundry and a primary bedroom that includes a private balcony. The luxurious ensuite features a glass shower with marble surround, stone countertops, and a walk-in closet. This townhouse seamlessly blends comfort and functionality, making it an ideal choice for modern living. The unit features large window and high ceilings, enhancing the overall ambience and allowing for ample natural light. Access is facilitated by a glass double-door front entrance, which provides an inviting entry point. Additionally, the space is equipped with a two piece, handicap-accessible bathrooms, ensuring compliance with accessibility standards. The flooring is finished with laminate, contributing to modern aesthetic while offering durability and ease of maintenance. This configuration presents an excellent opportunity for various business applications in a high-traffic area. (id:60626)
Intercity Realty Inc.
20 Tarmola Park Court
Toronto, Ontario
Brand New Never Lived IN Freehold Semi-Linked Townhome - No Fees - Belmont Residences - Sterling 1 Model 2,101 Sq Ft. 3 Stories of Finished Space (+Unfinished Basement) High Velocity 2-Zone Heating System-Appliances. Great Location Close To Transportation, Shopping Etc. Freehold - No Fees ! (id:60626)
Intercity Realty Inc.
















