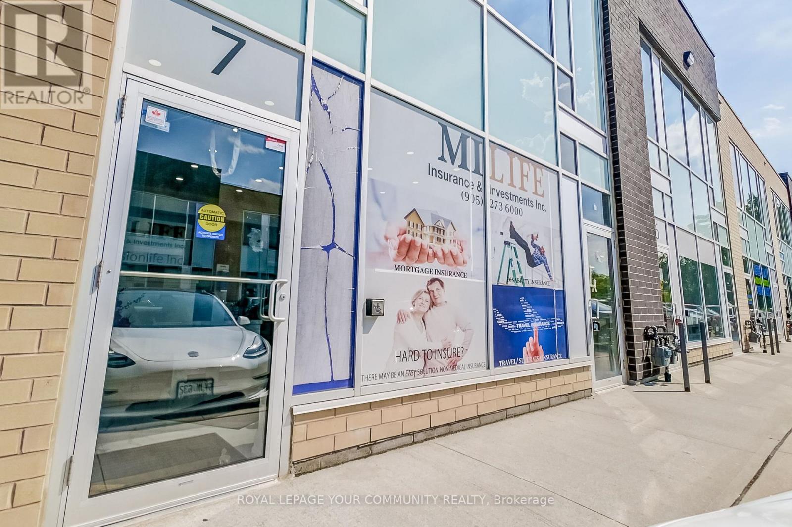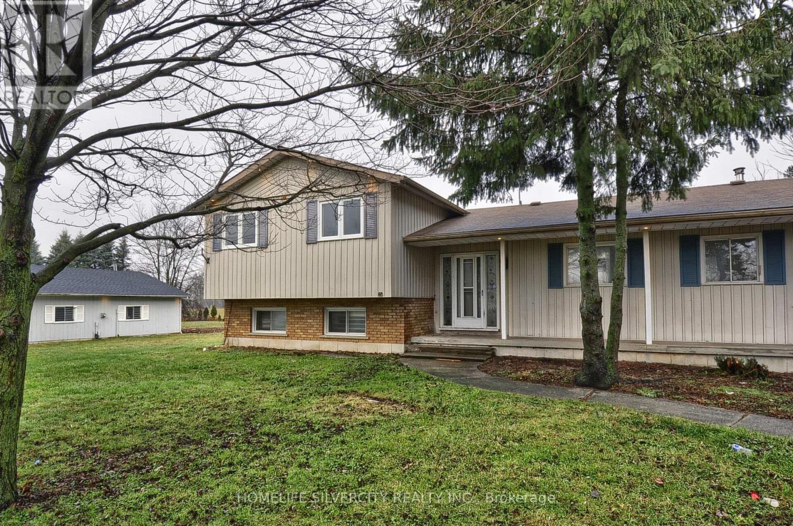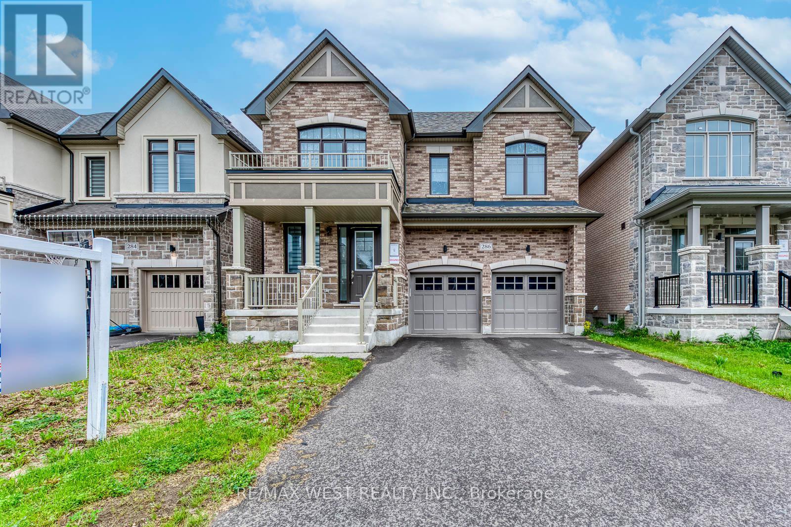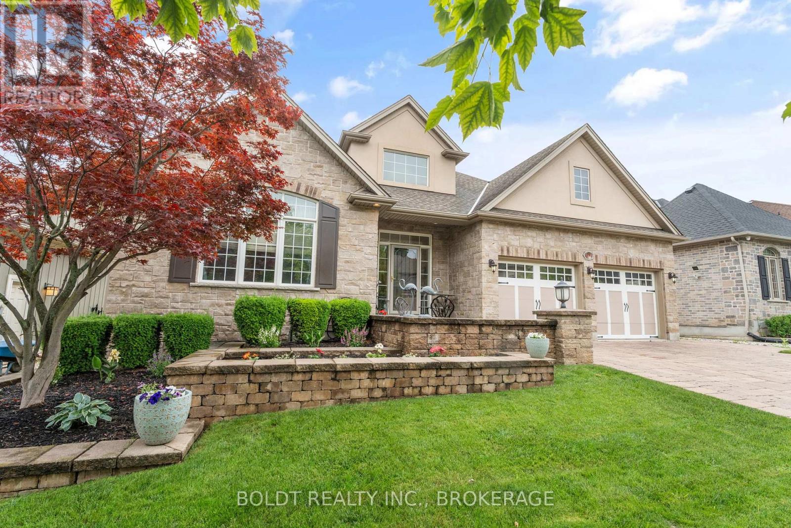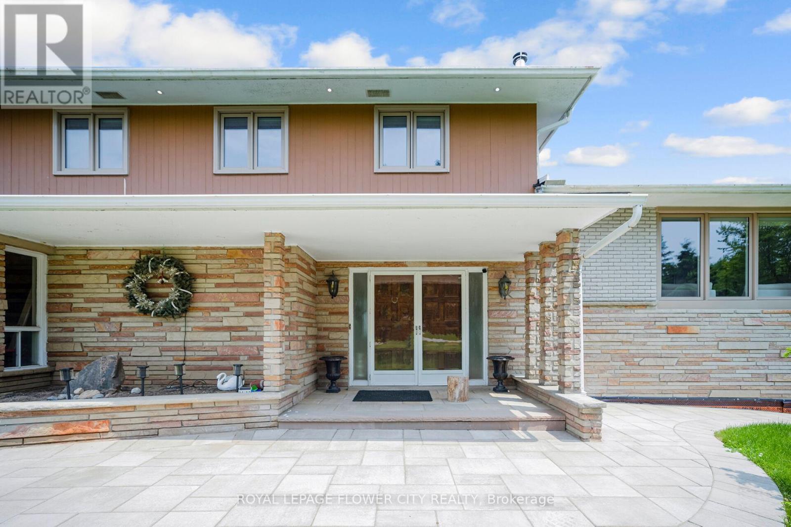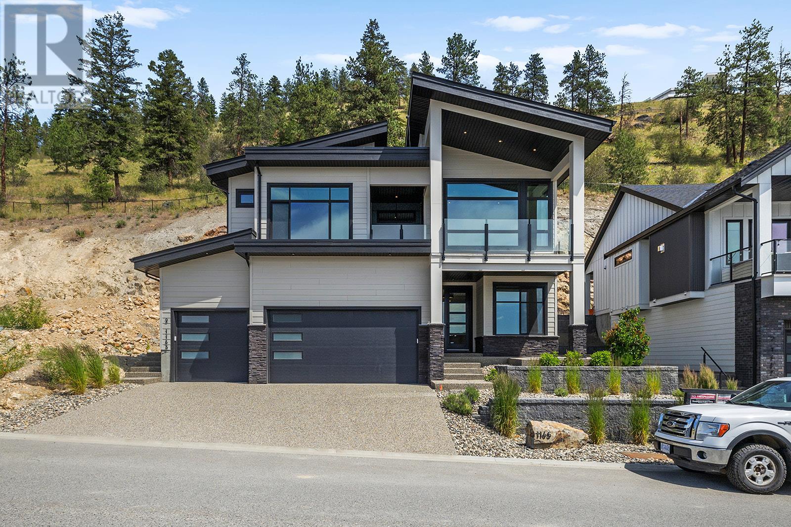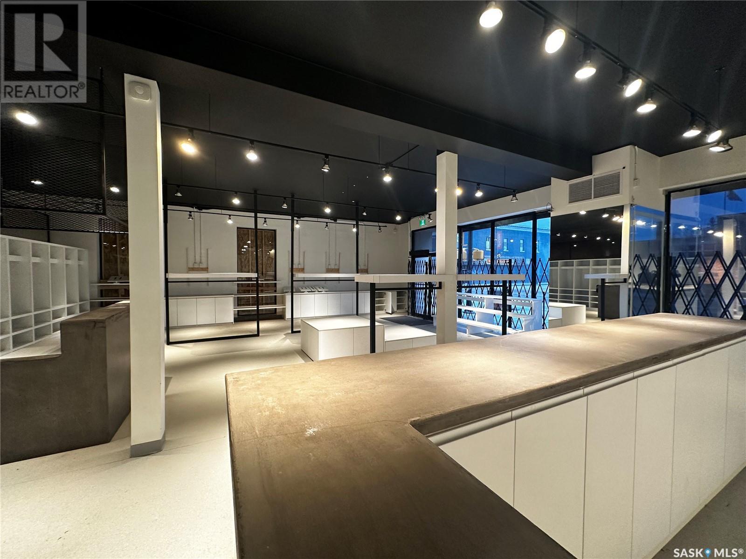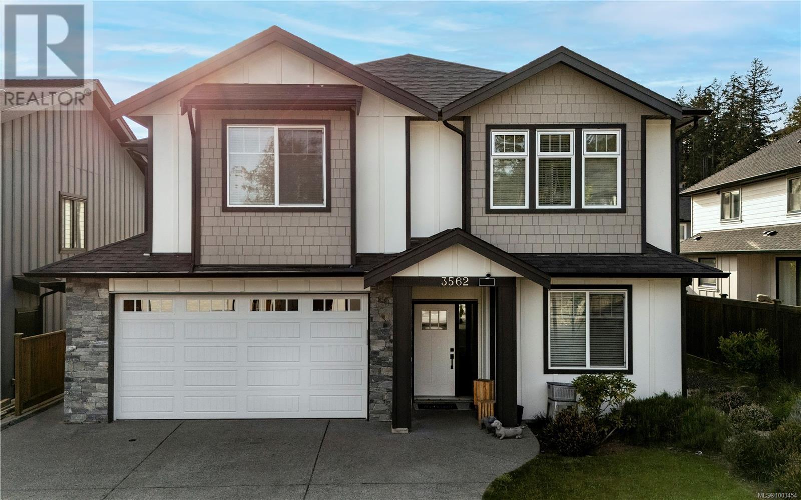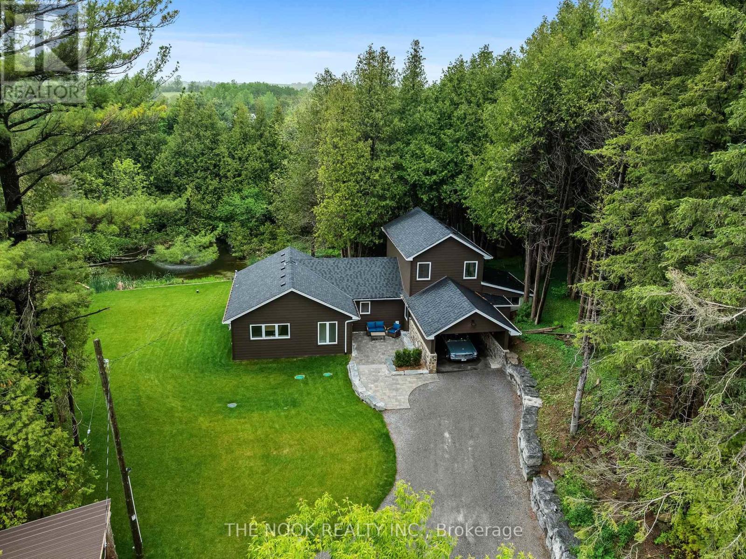6 - 1185 Queensway E
Mississauga, Ontario
Ground Floor Office Space Spanning Approx 2000sqft, 2 Units available Side by Side In A Bustling Commercial Retail & Industrial Mixed Use Newly Constructed Plaza. Professionally Finished And Move In Ready Suitable For Multiple Uses Including: Insurance, Real Estate, Law, Engineering, Accounting, Architecture, Marketing, Advertising, Design, & More. A Variety Of Businesses Within The Plaza Currently Operating Include: Medical, Pharmaceutical, Dental, Physio, Restaurant & Many More To Make This A High Traffic Area. Excellent South Exposure On Queensway Providing Visible Signage & Tons Of Natural Light. 1Front Desks, 3+3 Private Offices, 8 Cubicles + 2 Private Cubicles, 1Kitchenette, 2 Bathrooms (1 Handicap Accessible), & An 800sqft Separate Office Space With Potential To Sub-lease. Modern Finishes Throughout Including Glass Office Walls, Motion-Sensor LED Lights, Custom Cabinetry. (id:60626)
Royal LePage Your Community Realty
24 Sour Springs Road
Brantford, Ontario
Welcome to 24 Sour Springs Rd, Brantford, a rare 11-acre property that offers the perfect combination of space, comfort, and tranquility. This fully renovated 3-bedroom, 2-bathroom home features a spacious layout with an eat-in kitchen and a formal dining room. The property boasts three entrances from the front and side, along with an additional rear entrance from Greenfield Rd. The farm portion of the land is currently leased, adding to the appeal of this expansive property. Outside, enjoy ample parking with a detached garage featuring 6 spaces and a large driveway that can accommodate up to 10 vehicles-ideal for families, business owners, or those with large vehicles. Located near commercial buildings, a truck shop, and Cow Dairy, this property offers convenience without sacrificing the peacefulness of the countryside. Enjoy open green space and scenic farmland views, providing privacy and a connection to nature, all while being close to local amenities. Whether you're looking for a spacious home, a business opportunity, or a quiet retreat, 24 Sour Springs Rd is a rare find!Propane Cylinder are rental. (id:60626)
Homelife Silvercity Realty Inc.
8923 204 Street
Langley, British Columbia
Beautifully maintained 5-bedroom home in the heart of Walnut Grove with suite potential! Upstairs features an open-concept kitchen with large island, s/s appliances, and spacious living/dining areas that flow onto a huge covered deck, perfect for year-round entertaining. Downstairs offers 2 bedrooms, a large rec room, full bath, and a wet bar area that was previously a full kitchen, easily re-convertible to a 2-bedroom suite. Upgrades include newer blinds, lighting, fresh paint, A/C, new hot water tank, PEX plumbing (2023), and new windows (2021). Fully fenced yard with mature trees and lower patio for relaxing or hosting. Double garage with storage and extended driveway. Walk to Dorothy Peacock Elementary, Walnut Grove Secondary, Cineplex, parks, shops, restaurants, and easy Hwy 1 access! (id:60626)
Oakwyn Realty Ltd.
1042 Skyline Road
Kawartha Lakes, Ontario
This exceptional custom-built home on 1.3 acres is truly one of a kind. Thoughtfully renovated from top to bottom with no detail overlooked, the main floor features three generous bedrooms, including a primary suite with a soaker tub, a stylish main bathroom, a bright and spacious living room, and a large eat-in kitchen with skylights and walkout to a private deck overlooking the beautifully landscaped backyard and open farmland. A welcoming foyer and charming covered front porch add to the home's curb appeal. The fully finished lower level, with a separate entrance, offers incredible versatility complete with three additional bedrooms, a 3-piece bathroom, a second kitchen, and a massive rec room, ideal for extended family or guests. A newly paved driveway leads to a spacious 21' x 26' garage, offering plenty of parking and storage. And that's not all discover the ultimate dream shop: an impressive 40' x 80' heated and air-conditioned space with 17ft ceilings, 14ft bay doors at both ends, a full office, and an upstairs apartment. The home and shop present fantastic potential for Additional Residential Units (ARUs), making this property ideal for multigenerational living, home-based businesses, or rental income. Note the property line ends just behind the shop at the back of the property. The owner had an agreement with the farmer for the additional property. Quick closing available! (id:60626)
Affinity Group Pinnacle Realty Ltd.
286 Danny Wheeler Boulevard
Georgina, Ontario
Imagine living in a home that offers everything you wanted in your dream home. The search stops here, This 4+1 bed 4 Bath is nothing short of immaculate. The property features tons of upgrades you will not find in a Detached home of this size. Its Large Family Room And Living Room includes a electronic fireplace which circulates warm air through out main floor level, Large Kitchen W/Stainless Steel Appl, Breakfast Area that brings in natural bright lighting, Large Primary bedroom W/ a 5pc Ensuite that feature his/her sink and glass shower, Rear to find Secondary Bedroom w/4Pc Ensuite, Upper Level Great Room that offers privacy for other individuals living in the property when entertaining, Hardwood Flooring throughout main level, Laundry on the upper level. Minutes Away From HWY 400, Keswick Beach, Amenities, Community Centre And Schools. Perfect for any Buyer ! (id:60626)
RE/MAX West Realty Inc.
19 Red Haven Drive
Niagara-On-The-Lake, Ontario
Luxurious Bungalow with Escarpment Views 3 Beds, 3 Baths, Walkout Lower Level & Stunning Outdoor Living Spaces. This impeccably designed 1,825 sqft bungalow with a finished 1,200 sqft walkout lower level offers a perfect blend of modern luxury, comfort, and breathtaking views of the escarpment. Main Floor Highlights: Open-concept living with a seamless flow between the kitchen, dining, and living areas, anchored by a cozy gas fireplace Gourmet kitchen featuring custom cabinetry, quartz countertops, and high-end finishes, perfect for culinary enthusiasts. Spacious primary suite with a large walk-in closet and a luxurious ensuite bathroom. Second bedroom with vaulted ceilings, adding space and charm. Dining room opens to an elevated deck with 420 sqft total: 100 sqft covered section for year-round enjoyment and 320 sqft open-air space with glass railings, providing unobstructed escarpment views. Lower Level Features: Additional 1,200 sqft of bright living space with full-size windows and in-floor heating. Ground-level walkout to a 525 sqft stone patio, perfect for entertaining. Hot tub nestled under the upper deck for added privacy and relaxation. Third bedroom with ample closet space. Stylish 3-piece bathroom featuring a steam shower. This living space is ideal for guests, in-laws, or a home office setup. Additional Features: Attached 2-car garage with automatic doors. Double-wide paver stone driveway In-ground sprinkler system for easy lawn maintenance. This home offers an exceptional lifestyle opportunity with high-end finishes, thoughtfully designed spaces, and spectacular views inside and out. (id:60626)
Boldt Realty Inc.
5 Glenn Court
Caledon, Ontario
Discover your dream home in this meticulously upgraded property, offering a perfect balance of modern luxury & natural beauty,Situated on 2.75 acres.This home provides a serene retreat just mins from the city. Large, welcoming foyer leads to bright, open-concept living areas. The family-sized kitchen & sunlit family room offer breathtaking views of Caledon's picturesque rolling hills. The home features 3 generously sized bedrooms with updated flooring & modern finishes. Main bathroom includes heated floors for added comfort, while the brand-new, enlarged ensuite exudes modern elegance with its stylish design. This home has undergone over $200K in upgrades, blending style and functionality. Unfinished walkout basement With 11 ft ceiling awaits your creative touch, offering potential for rental income. Peaceful, park-like surroundings with easy access to major highways and local amenities. Bussing is available right on the street to both public & Catholic schools, adding convenience for families. **EXTRAS** Enjoy the tranquility of lush gardens, custom interlocked all around the property, an artisan pond at the rear of the property. Tesla charger installed in the garage. Brand-new water filtration system with reverse osmosis. New garage door & GDO. (id:60626)
Royal LePage Flower City Realty
103 586 Thompson Avenue
Coquitlam, British Columbia
SUMMER INCENTIVE - $20,000 PURCHASER CREDIT. Introducing ROUGE, an exclusive collection of just nine modern 2 and 3 bedroom townhomes and duplexes nestled at the base of Burquitlam Mountain. Thoughtfully designed for contemporary living, each home features an attached garage for added convenience and a private rooftop patio - perfect for taking in the views or entertaining under the open sky. All homes are completed with custom-designed kitchen cabinetry, stainless-steel appliances solid quartz countertops and backsplash, and A/C for year-round comfort. ROUGE is surrounded by nature yet close to every urban amenity, this unique community offers the perfect balance of comfort, style, and connection. Connect with our Sales Team to learn more. PARTIAL GST REBATE FOR FIRST-TIME HOME BUYERS! (id:60626)
Oakwyn Realty Ltd.
1165 Lone Pine Drive
Kelowna, British Columbia
Carrington Homes presents their stunning Showhome, offering refined living with views of Okanagan Lake, elegant design, and a legal suite for added flexibility. From the moment you step inside, this home makes a lasting impression. The main living area is bright with vaulted ceilings and expansive windows that flood the space with natural light. The great room is an architectural showpiece, featuring a 16-foot wall with a sleek electric fireplace, custom floating cabinetry and shelving, modern wall sconces, and an open-air wine display that brings a luxurious touch to the space. The chef-inspired kitchen is a blend of modern design and function, featuring contrasting cabinetry, premium finishes, and a fully outfitted butler’s pantry, complete with a beverage fridge, second sink, melamine shelving, and both upper and lower cabinets. Offering exceptional versatility, the home includes a triple car garage: a double garage serving the main residence, plus a single garage with ideal access for the suite. The 2-bed 1-bath legal suite features its own entrance, in-suite laundry, and a full 6-piece stainless steel appliance package. Every detail of this home has been curated to combine luxury, function, and comfort. Located just 10 minutes from Downtown, this prime location places you in a quiet neighbourhood, and within easy reach of popular amenities with golf courses, parks, and hiking trails are all nearby, and day-to-day essentials like groceries, restaurants, and coffee shops only minutes away. Simply move in, and enjoy Kelowna Life. (id:60626)
Macdonald Realty
306 20th Street W
Saskatoon, Saskatchewan
Contemporary renovated building on 20th avenue. Corner lot featuring 6200 square feet plus full useable basement. Renovated store front space, open-non renovated space ready for a new tenant/development. Basement with multiple office areas, good size storage area and multiple bathrooms. Recent (October 2024 appraisal available). Quick possession available and much more. (id:60626)
Realtyone Real Estate Services Inc.
Trcg The Realty Consultants Group
3562 Delblush Lane
Langford, British Columbia
Welcome to this like-new 5-bedroom, 4-bathroom family home featuring a bright and spacious self-contained 1-bedroom legal suite. The lower level includes a bonus bedroom or office, a 4-piece bathroom, and a well-appointed suite with separate entrance, kitchen, laundry, and generous living space, ideal for extended family or rental income. Upstairs, the open-concept main level showcases a beautifully finished kitchen with a large island, tiled backsplash, under-cabinet lighting, painted maple cabinetry, and premium appliances. The expansive living room features a 42” natural gas fireplace and flows into a generous dining area, perfect for entertaining. The primary bedroom offers a walk-in closet and a 4-piece ensuite, complemented by two additional bedrooms, a laundry room, and another full bathroom. With engineered hardwood floors, quartz countertops, gas on-demand hot water, a two-zone heat pump, and ample parking, this home blends modern luxury with thoughtful functionality. (id:60626)
Exp Realty
662 Raglan Road W
Oshawa, Ontario
Tucked beneath a canopy of mature trees, this storybook-style retreat on 2.7 private acres feels like a secluded cottage in the woods - yet it's just under 10 minutes to town. Completely rebuilt on the original foundation, the home offers over 2,145 sq ft above grade with premium construction, WestLake Royal Celect siding, superior insulation, and a high-efficiency heat pump with propane assist - making it as economical as it is beautiful! Inside, you'll find 3 bedrooms, 3 bathrooms, a separate home office, and a beautiful modern kitchen, all finished to a high standard of quality and design. The private second-floor primary suite boasts a luxurious ensuite with tranquil forest views, perfect for peaceful mornings and quiet reflection. Outside, enjoy two ponds with fountains, a meandering stream, and the dreamlike setting of your own private forest. There's even space to raise chickens or garden to your heart's content - this is the kind of place where you can truly live off the land, in harmony with nature. A second driveway leads to a large cleared rear section with two sea-cans for extra storage, plus a sprawling parking area for equipment, trailers, or future use. A covered carport includes an attached storage room, adding even more functionality. This rare offering blends modern luxury with serene rural living a home where nature, privacy, and comfort coexist effortlessly. (id:60626)
The Nook Realty Inc.

