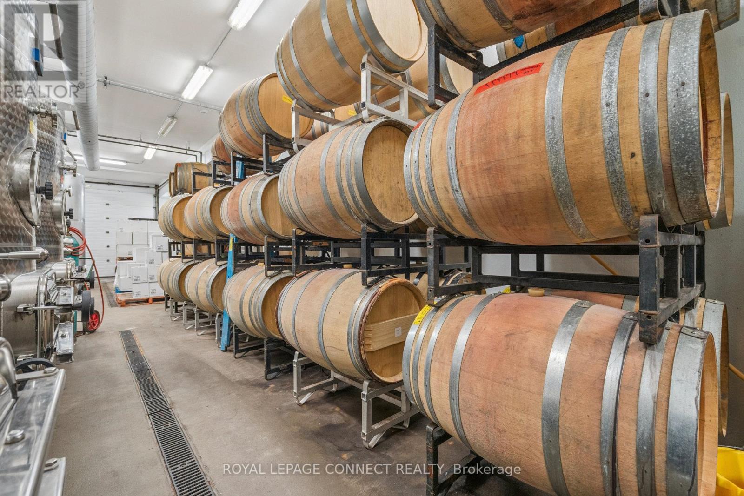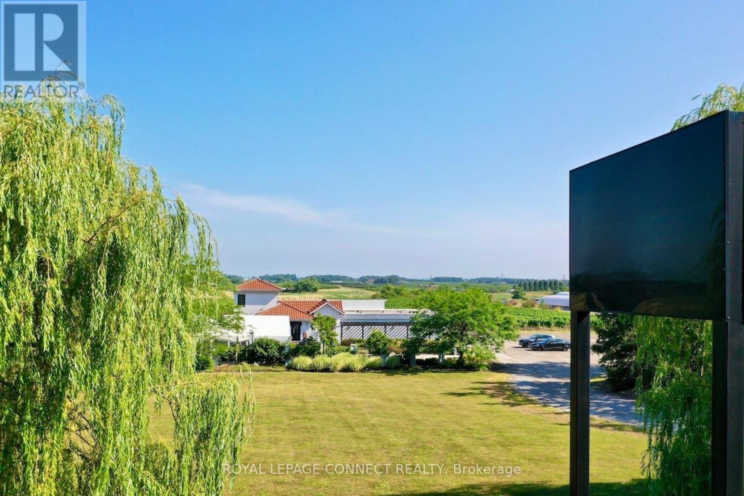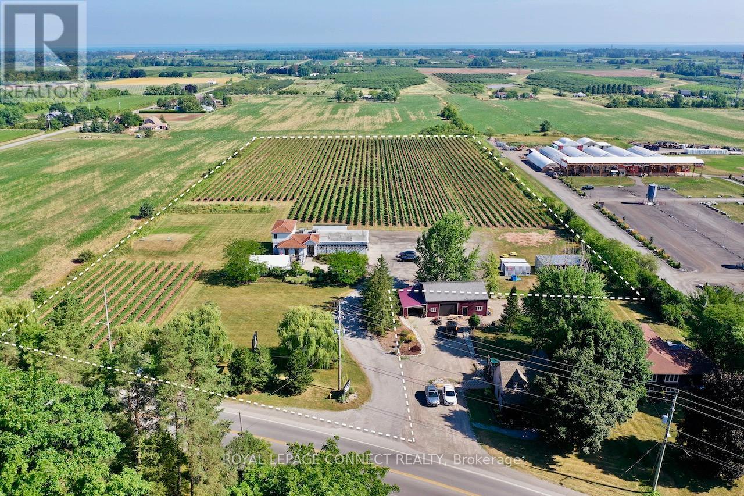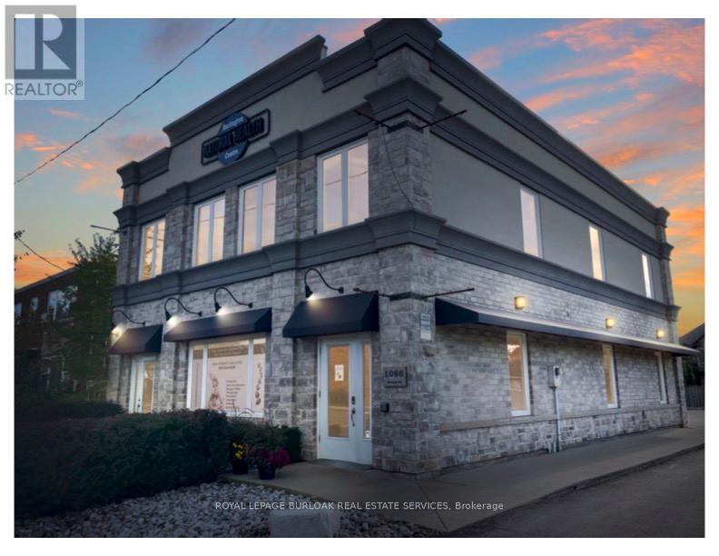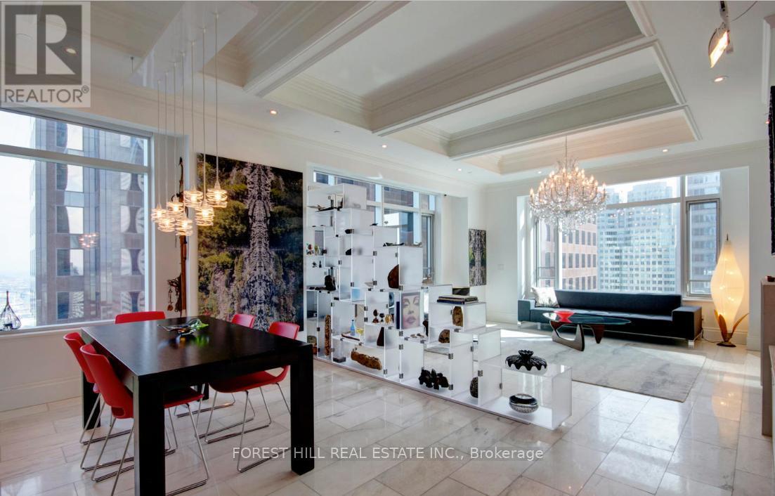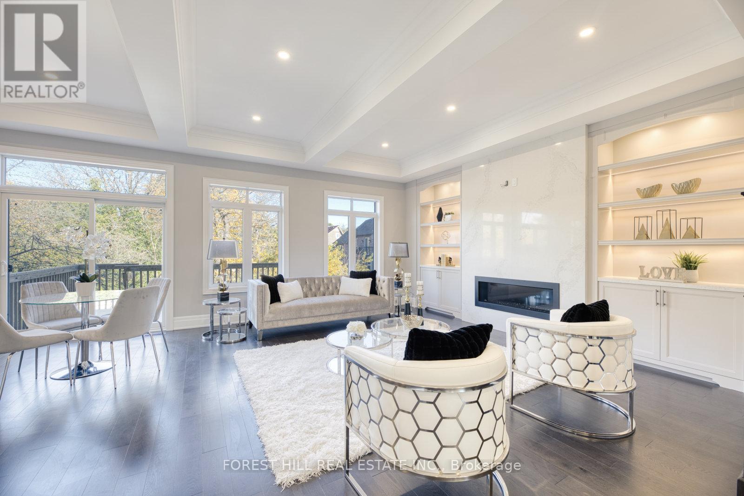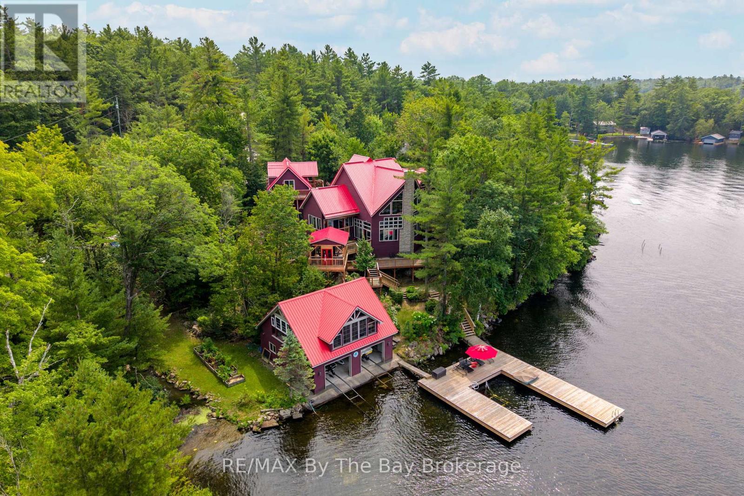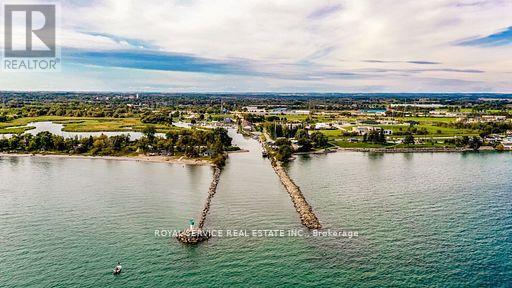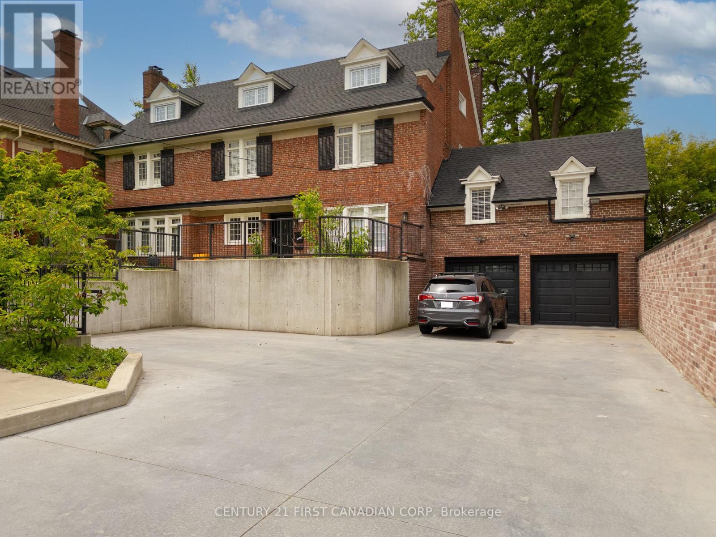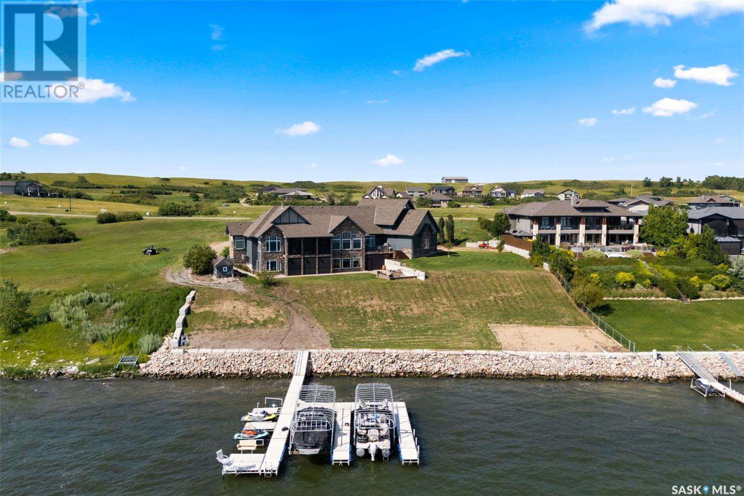3751 King Street
Lincoln, Ontario
Established Winery Operation (Business and Branding Not For Sale) spanning 9.18 acres together with land, buildings, and all operational assets. Located in the iconic Niagara Escarpment celebrated forits unique micro-climate. The property features a well-established vineyard with mature Merlot, Chardonnay, and Cabernet Franc plantings. Known for producing award-winning wines, offering buyers a proven foundation for future growth. Survey/ Site Layout attached. Bottling capacity, equipment lists, maintenance contracts, and other pertinent operational information will be provided upon execution of a Confidentiality Agreement. All licenses and certifications are current. The property accommodates events of approximately 200-250 guests. The 3, 828SF building interior features a reception area, tasting room, retail lounge, washrooms, kitchen, production area, temperature-controlled cold room, barrel cellar, and storage/ utility rooms. The second floor includes offices with staff washroom and a laboratory/testing room, with potential for residential use. See Interior floor layout plan. The property offers a stone patio and lounge with marquee tent, extensive landscaping, a lean-to covered crush pad, barrel cellar access, picnic bench area, and ample parking. A grade-level drive-in door allows for efficient shipping and handling. Multiple walk-outs and internal access points seamlessly connect interior and exterior spaces. The most recent building addition was completed circa 2013. Situated in a highly sought-after location along the Niagara-on-the-Lake wine route, the property is surrounded by established anchor businesses such as The Watering Can and Bench Brewery. Ideally positioned just minutes from the QEW, with King Street (Hwy 81) running directly through Beamsville and the scenic landscapes of Vineland before continuing toward Cambridge/Niagara, this property offers exceptional visibility and accessibility. Click on Virtual Tour links for listing assets. (id:60626)
Royal LePage Connect Realty
3751 King Street
Lincoln, Ontario
Established Winery Operation (Business and Branding Not For Sale) spanning 9.18 acres together with land, buildings, and all operational assets. Located in the iconic Niagara Escarpment celebrated forits unique micro-climate. The property features a well-established vineyard with mature Merlot, Chardonnay, and Cabernet Franc plantings. Known for producing award-winning wines, offering buyers a proven foundation for future growth. Survey/ Site Layout attached. Bottling capacity, equipment lists, maintenance contracts, and other pertinent operational information will be provided upon execution of a Confidentiality Agreement. All licenses and certifications are current. The property accommodates events of approximately 200-250 guests. The 3, 828SF building interior features a reception area, tasting room, retail lounge, washrooms, kitchen, production area, temperature-controlled cold room, barrel cellar, and storage/ utility rooms. The second floor includes offices with staff washroom and a laboratory/testing room, with potential for residential use. See Interior floor layout plan. The property offers a stone patio and lounge with marquee tent, extensive landscaping, a lean-to covered crush pad, barrel cellar access, picnic bench area, and ample parking. A grade-level drive-in door allows for efficient shipping and handling. Multiple walk-outs and internal access points seamlessly connect interior and exterior spaces. The most recent building addition was completed circa 2013. Situated in a highly sought-after location along the Niagara-on-the-Lake wine route, the property is surrounded by established anchor businesses such as The Watering Can and Bench Brewery. Ideally positioned just minutes from the QEW, with King Street (Hwy 81) running directly through Beamsville and the scenic landscapes of Vineland before continuing toward Cambridge/Niagara, this property offers exceptional visibility and accessibility. Click on Virtual Tour links for listing assets. (id:60626)
Royal LePage Connect Realty
3751 King Street
Lincoln, Ontario
Established Winery Operation (Business and Branding Not For Sale) spanning 9.18 acres together with land,buildings, and all operational assets. Located in the iconic Niagara Escarpment celebrated forits unique micro-climate. The property features a well-established vineyard with mature Merlot, Chardonnay, and CabernetFranc plantings. Known for producing award-winning wines, offering buyers a proven foundationfor future growth. Survey/ Site Layout attached. Bottling capacity, equipment lists, maintenance contracts, and other pertinent operationalinformation will be provided upon execution of a Confidentiality Agreement. All licenses andcertifications are current. The property accommodates events of approximately 200-250 guests. The 3,828SF building interior features a reception area, tasting room, retail lounge,washrooms, kitchen, production area, temperature-controlled cold room, barrel cellar, andstorage/ utility rooms. The second floor includes offices with staff washroom and a laboratory/testing room, with potential for residential use. See Interior floor layout plan. The property offers a stone patio and lounge with marquee tent, extensive landscaping, alean-to covered crush pad, barrel cellar access, picnic bench area, and ample parking. Agrade-level drive-in door allows for efficient shipping and handling. Multiple walk-outs andinternal access points seamlessly connect interior and exterior spaces. The most recent building addition was completed circa 2013. Situated in a highly sought-after location along the Niagara-on-the-Lake wine route, theproperty is surrounded by established anchor businesses such as The Watering Can and BenchBrewery. Ideally positioned just minutes from the QEW, with King Street (Hwy 81) runningdirectly through Beamsville and the scenic landscapes of Vineland before continuing towardCambridge/Niagara, this property offers exceptional visibility and accessibility.Click on Virtual Tour links for listing assets. (id:60626)
Royal LePage Connect Realty
7768 Castlederg
Caledon, Ontario
Fully renovated dream home on 24.7 acres in a highly desirable area. Surrounded by hardwood forest, this beautiful property features a large spring-fed pond with dock, two newly renovated oversized garages (outbuildings), and a separate sauna house (as-is). The home offers 4 bedrooms plus a loft, 3 bathrooms, a sunken family room with cathedral ceiling, combined living and dining area, and a spacious breakfast nook overlooking the backyard with walkout to deck. A perfect blend of privacy, space, and nature. (id:60626)
King Realty Inc.
1066 Brant Street
Burlington, Ontario
Modern, 3,696sf standalone office/medical building featuring 17 on-site parking spaces, stunning street front exposure, and unmatched accessibility. This turnkey property includes 15 private, soundproofed rooms, a welcoming vestibule and reception, wheelchair access (including lift and washrooms), upscale oak/glass doors and kitchen. Minutes to the QEW/403. Ideal for medical, health, or professional office uses. (id:60626)
Royal LePage Burloak Real Estate Services
3904 - 311 Bay Street
Toronto, Ontario
Stunning Executive 2 Beds + 2 Baths Condo Awaits You At The St Regis Residences! This Luxurious Condo Was Meticulously Designed & Featured in Canadian Interiors Magazine with a One of a Kind Custom Floor Plan & Elevator Which Opens Directly Into Your Private Vestibule!. Boasting 10' High Cieling's, Modern Finishes, Great Attention to Detail, Quality And Craftmanship at its Finest! Located In the Heart Of The Financial District, PATH, Restaurants, Shopping and Much More. Some Key Features Include: Wireless Black Out Shades w Remote Control, Large Walk-In Closet, Re-designed Kitchen, Hardwood & Marble Flooring, Operating Windows That Overlook The City and CN Tower, WorkStation/Bar, Meile Appliances, Built in Cabinets & Walk-In Closet. This Condo Is One The Only "04" Unit With This Layout in The Building!, Must See!! (id:60626)
Forest Hill Real Estate Inc.
7 Becky Cheung Court
Toronto, Ontario
***Motivated Seller*** Nestled at the end of a tranquil cul-de-sac in prestigious Willowdale, 7 Becky Cheung Court offers a harmonious blend of modern luxury and family-friendly comfort. This 2 Year NEW, never-lived-in home is ready for your family to create lasting memories. Featuring 4+1 spacious bedrooms, each with its own ensuite custom bathroom, this residence is ideal for multi-generational living or a growing family everyone enjoys their own private retreat. The long driveway with no sidewalk enhances curb appeal and provides a safe play area for children. The chef's kitchen is a culinary masterpiece, equipped with a built-in Sub-Zero double-door fridge, Wolf 6-burner gas stove, built-in oven & microwave, custom cabinetry, and a functional island perfect for both entertaining and everyday family meals. The walk-up basement with soaring 12-ft ceilings offers endless possibilities: home theatre, playroom, fitness studio, or teen lounge. The home also includes an upgraded LG washer & dryer, engineered hardwood floors, and over 50 LED pot lights. Enjoy the convenience of a double garage, easy access to top-rated schools, parks, community centres, and public transit making it perfect for busy parents balancing work, school, and activities. From peaceful weekends in your private cul-de-sac to hosting holidays in your elegant dining space, this home is as functional as it is beautiful. For those seeking high-end Willowdale real estate, this is an opportunity not to be missed. New Buyers will enjoy the peace of mind of the remaining Tarion New Home Warranty, ensuring protection and confidence with no worries about future issues. **Photos Are Staged** (id:60626)
Forest Hill Real Estate Inc.
4104 East Shore Road
Severn, Ontario
Discover your waterfront sanctuary where exceptional craftsmanship meets pristine natural beauty. This stunning 3-bed, 3-bath home showcases superior construction throughout, featuring an open concept design that connects living spaces while maximizing the breathtaking water views through expansive windows that flood the interior with natural light.The heart of this home centers around a massive stone fireplace, creating a focal point perfect for cozy evenings after days spent on the water. The thoughtful layout includes generous guest accommodations, ensuring friends and family feel welcome during their lakeside retreats. Multiple ceiling fans provide comfort during warm summer months, while the winterized construction allows for year-round enjoyment.Step outside to experience the magic of waterfront living. The property has an array of outdoor amenities, including a large dock perfect for mooring watercraft, a convenient double marine rail for easy boat launching, and your own private boathouse for secure storage. Gloucester pool offers refreshing swims, scenic water views and access to Georgian Bay and Severn River, while the screened patio provides bug-free relaxation during summer evenings.Multiple decks create various outdoor entertainment zones, complemented by beautifully maintained gardens that add natural charm to the landscape. A practical shed offers additional storage for outdoor equipment and seasonal items.Privacy is paramount here, with the secluded location ensuring peaceful mornings with coffee overlooking the water and tranquil evenings watching spectacular sunsets. Whether you're an avid boater, swimming enthusiast, or simply someone who appreciates the finer things in life, this property delivers an unmatched combination of luxury, functionality, and natural splendor.This is more than just a house it's your gateway to the ultimate waterfront lifestyle, where every day feels like a vacation and memories are made to last a lifetime. (id:60626)
RE/MAX By The Bay Brokerage
160 Port Darlington Road
Clarington, Ontario
6.699 acres with more than 1,000 feet shoreline frontage on Lake Ontario & Port Darlington sheltered inner harbour, includes the only waterway channel to Lake Ontario from Port Darlington Harbour. More than 500 feet of boat dockage. Major built-in boat launch designed to handle boats weighing up to 50 Tons. On March 4, 1837 ownership of these lands was granted by King William IV in a Royal Charter to the Port Darlington Harbour Company. Subject property is leased to Seller's associated company. Two small residential cottages on property "as is" condition. Sale of this property must be conditional upon sale of the Seller's neighbouring property located at 125 Port Darlington Road. See neighbouring property details MLS# E12187220. NOTE: Two Marine Travel Lifts, each w/capacity up to 100,000 lbs., available for sale separate from sale of this property. See photos of Marine Travel Lifts. See Attachments for Schedule containing Legal Description, and 7-GeoWarehouse aerial view reports of the 7-PINS which total 6.699 acres. (id:60626)
Royal Service Real Estate Inc.
1979 Prince Of Wales Drive
Ottawa, Ontario
Experience unparalleled luxury & architectural masterpiece offering over 5,000 sq. ft. of meticulously finished space across three levels. This custom-built luxurious home is a rare blend of refined design, modern function, and exceptional craftsmanship & energy efficient, located just steps from the Rideau River. Featuring 5 bedrooms, 4 full bathrooms, a powder room, custom made circuital staircase, an Garaventa Elevator access to all 4 floors, & a 3-car garage with a hoist system, this estate offers space & convenience for upscale living. Inside, enjoy 10 ceilings, floor-to-ceiling European windows, hardwood and porcelain flooring, designer lighting (Bocci, Cattelan Italia, Arteriors), & four fireplaces including a stunning suspended outdoor Gyrofocus wood-burning centrepiece.The Downsview kitchen by Astro Design is a chefs dream with Thermador appliances, built-in coffee bar, and a fully equipped walk-in pantry that can be concealed. The luxurious primary suite features a spa-like ensuite, walk-in closet, gas fireplace, and drop-down ceiling TV.The fully finished basement includes radiant in-floor heating, a bedroom, office, gym, rec-space, wine room, and concrete cold storage cantina. Outside, the private landscaped yard includes a heated saltwater pool, 8-person hot tub with a motorized pergola, three covered patios, custom metal exterior staircase, and water views from the second-floor terrace.Additional features: Generac whole-home power system, custom fencing and gate with intercom, 6-camera app-controlled security, permeable Pure Pave driveway, irrigation system, and two full laundry rooms.This rare luxury home must be seen to be appreciated. Perfectly suited for multigenerational living, with smart accessibility features for effortless comfort. (id:60626)
Exp Realty
653 Talbot Street
London East, Ontario
Prime investment opportunity in the heart of London! 653 Talbot is a fully renovated triplex with major upside potential. Gutted to the studs and rebuilt in 2018, with a new roof added in 2024, this turnkey property requires no immediate capital investment. Each unit has separate utilities, and zoning allows for a future addition to further increase rental income. Ideally situated in vibrant downtown London, the property offers walkable access to restaurants, shops, transit, and more. All units are leased through May 2025/April 2026, offering immediate cash flow. Inquire directly to arrange a private showing. (id:60626)
Century 21 First Canadian Corp
5 Kiiswa Point
Mckillop Rm No. 220, Saskatchewan
SPRAWLING AND SPECTACULAR LAKESIDE OASIS AT SUNDALE! The house is to be sold with next-door waterfront lot at 3 Kiiswa Point (MLS #SK013972) which together offers 310 feet of water frontage. Nothing is overlooked on the construction & appointments on this fine property. Custom solid cherry millwork by Shaver’s Sash and Door including stairs, spiral staircase, doors, trims & cabinetry. Engineered hand-scraped hardwood and ceramic tile throughout most of the main & walkout levels. 10’ coffered ceilings on the main floor & 9’ ceilings below. LUTRON motorized blinds and full smart home integration: control temperature, lighting, blinds, music, and TVs from your smartphone. All TVs included, powered by a built-in Dolby Atmos sound system. The 4-car garage features heated floors & spray foam insulation. The gourmet kitchen boasts top-tier MIELE appliances including gas cooktop, built-in fridge, oven & dishwasher. Expansive granite island & counters & premium BLUM soft-close drawer system. Primary ensuite features a California walk-in closet, a spa-like steam shower a standalone tub and an advanced heated toilet. All bathrooms include deluxe tiled showers (except powder room). Upstairs, two children’s rooms with walk-in closets & a Jack-and-Jill bath. Walkout lower level includes huge rec room, mudroom, 2 additional bedrooms and 2 more bathrooms. Home theatre screen room with HD projector, screen & dual-row seating. Three screened-in porches, outdoor deck, outdoor shower & foot wash station. Structural slab foundation with 170 x 25-foot piles extending beneath the paving stones for unmatched stability. ICF walls, & open web joist (OWJ) flooring system. Full spray foam insulation envelope for exceptional energy efficiency. Exterior finished with Hardie board siding & 50-year shingles. Negotiable docks & lifts offer flexible lakefront enjoyment. Utilities: Reverse osmosis water system serviced by an on-site plant at the resort ($450/month). Reliable E1 sewer system. (id:60626)
Royal LePage Next Level
Coldwell Banker Local Realty

