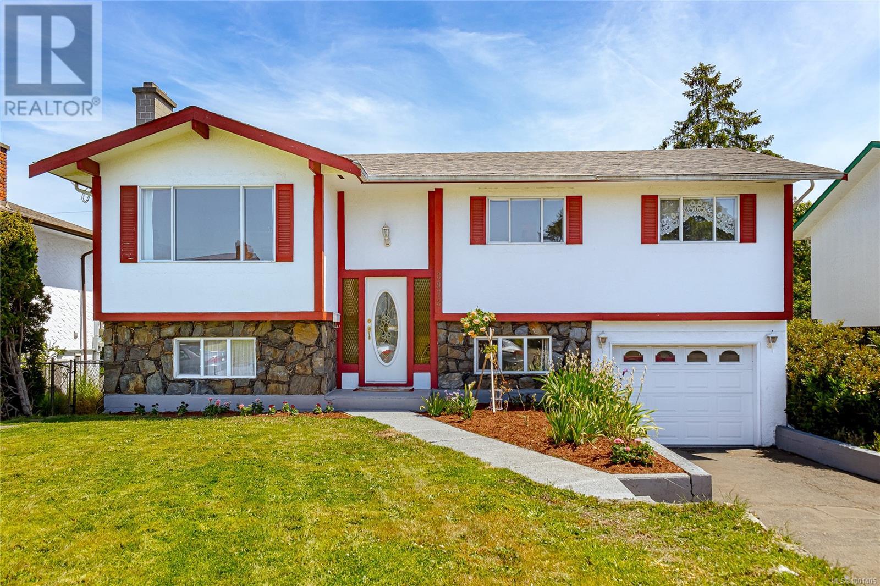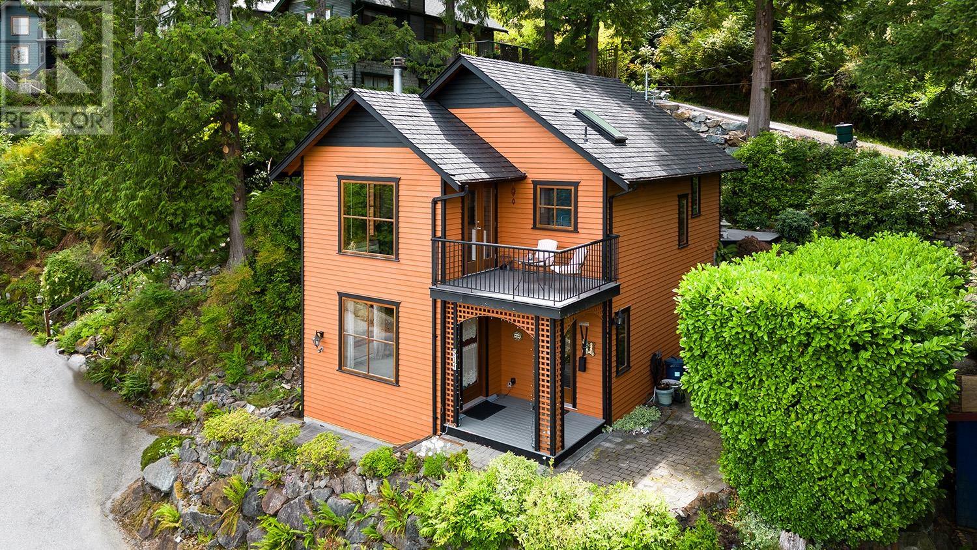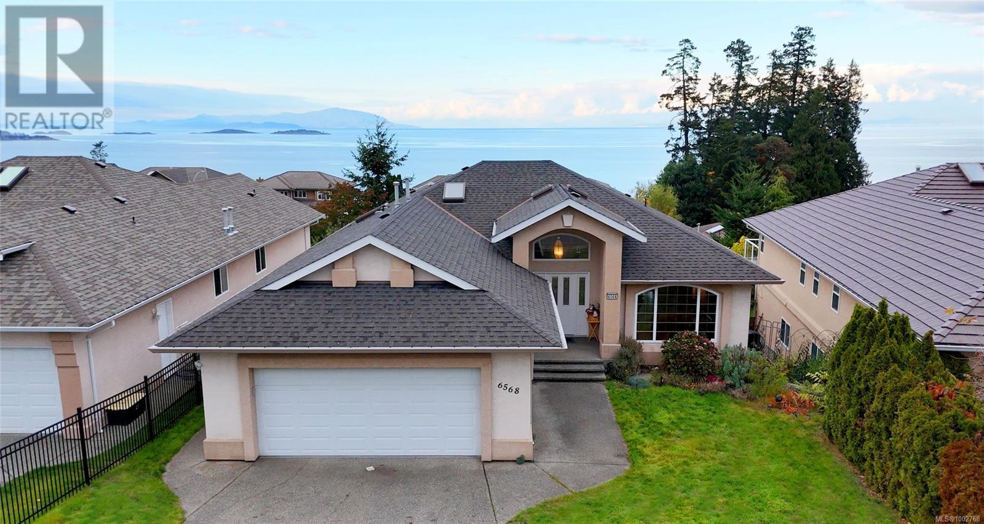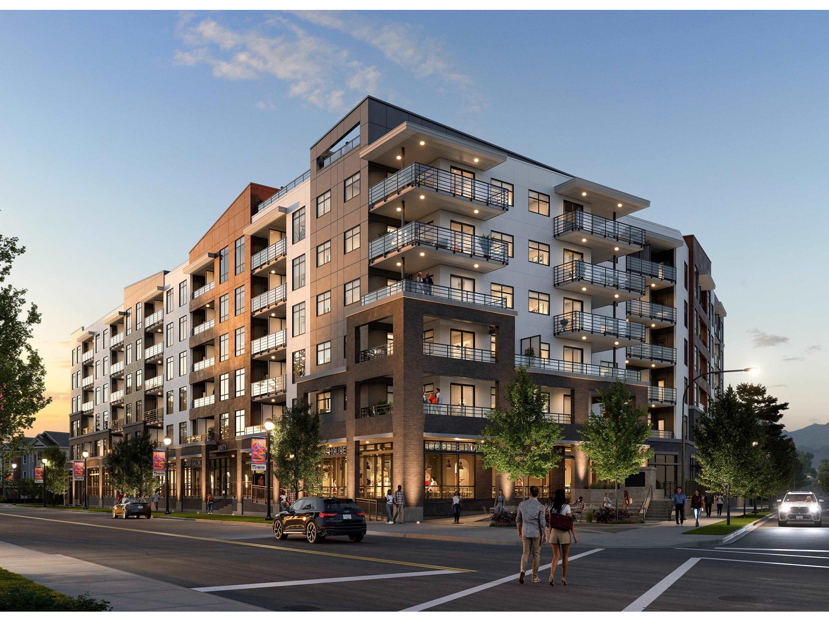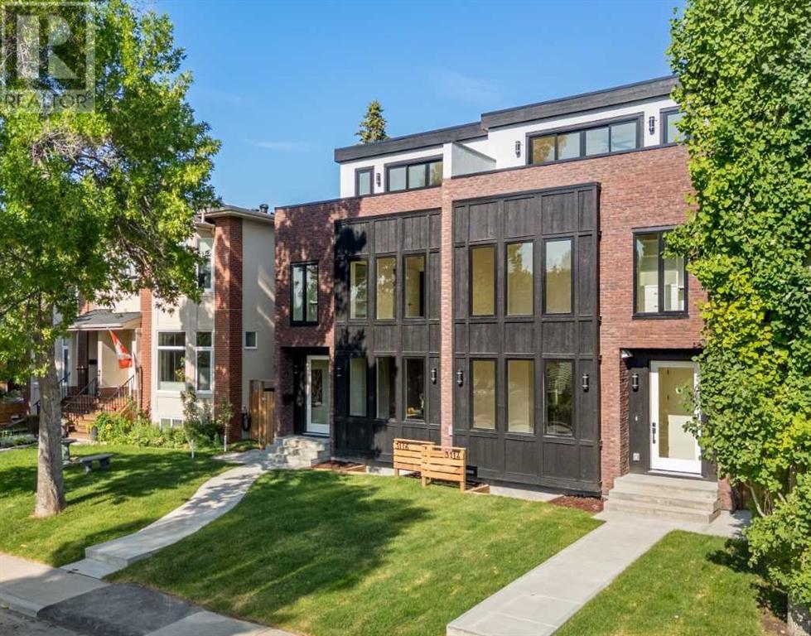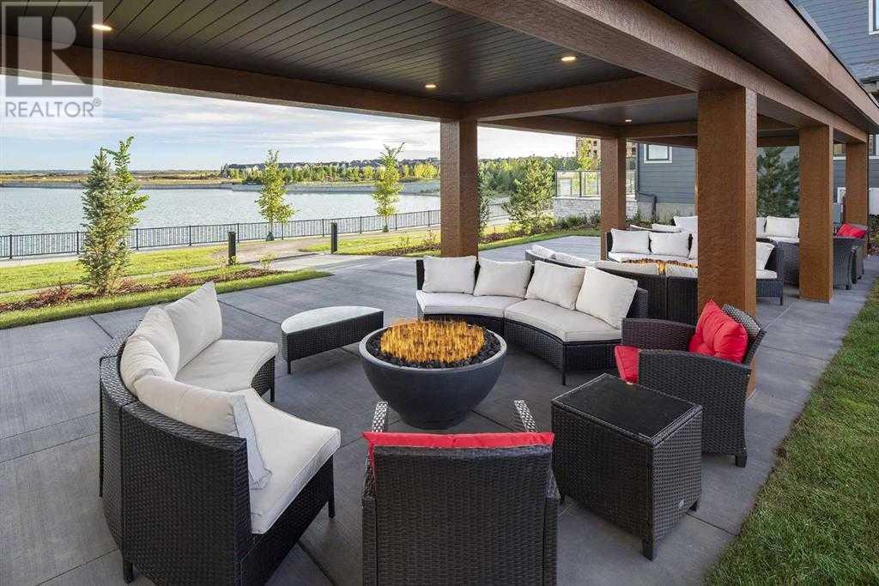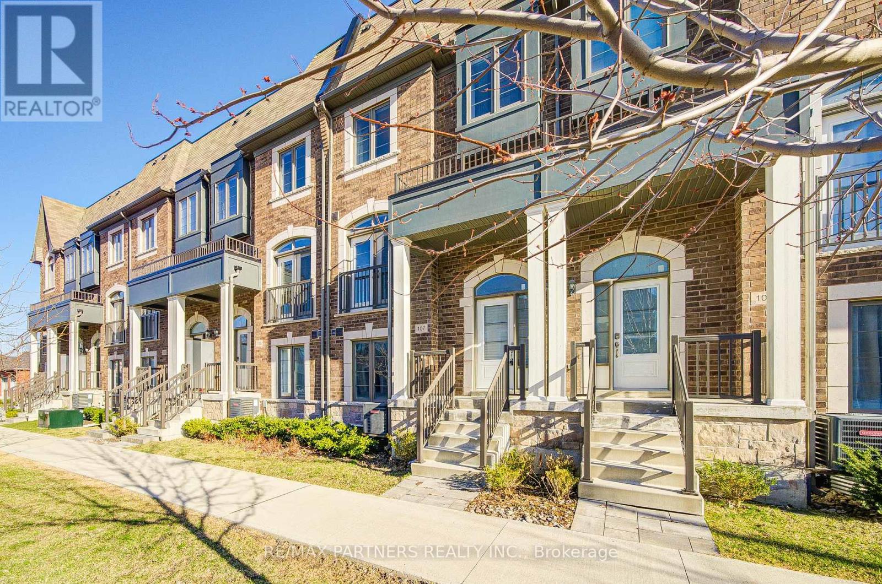182 Marisett Road
Prince Edward County, Ontario
Dare to Dream! This 7-ACRE HOBBY FARM features TWO RESIDENCES, an STA LICENSE, and MULTIPLE OUTBUILDINGS! Welcome to 182 Marisett Road, a unique farm property combining comfort, charm, and opportunity. Centrally located near Picton and Bloomfield, and only a 10 minute drive "door-to-shore" to Sandbanks. A dream come true for those looking to expand their lifestyle or explore new ventures! The Main House - currently an active STA - has been meticulously renovated, offering tasteful farmhouse style with modern flair. Perfect for large families, this spacious home boasts four bedrooms (each with its own ensuite) and an expansive living room, complete with walkout access to a deck for seamless indoor/outdoor entertaining. The kitchen features a double oven, induction cooktop, double sink, and plenty of counter and storage space. The dining room opens off the kitchen and seats up to eight people, with a cozy sitting nook for relaxed moments. The Yellow House offers versatility and charm, with an opportunity for multi-generational living, hosting friends or extended family, or generating rental income. The main floor includes a spacious bedroom, a 4-piece bathroom, and a comfortable living room with full sized kitchen. The second floor offers open-concept living with a 2-piece powder room, making it ideal as a bedroom, office, or additional living space. With agricultural zoning, this 7 acre property is both a manageable size and a blank canvas for your personal or entrepreneurial pursuits. The barn, workshop/garage, driveshed, and various outbuildings provide ample space for...anything! Imagine the possibilities for a home-based artisan business, carpentry shop, mechanics garage, or other outdoor passions. This property has the foundation to develop your dream! Main House 4br, 4.5 bath, 2,073 sq. ft. Yellow House 2br, 1.5 bath, 1,262 sq. ft. (id:60626)
Harvey Kalles Real Estate Ltd.
12350 Carlton Street
Maple Ridge, British Columbia
Welcome to this charming 2800 Sq Ft West Coast style home in a highly desirable neighborhood of Maple Ridge. Featuring 4 generous bedrooms, this home provides ample space for family and guests. The open-concept living area creates a warm and inviting atmosphere, seamlessly connecting the living, dining, and kitchen spaces-ideal for entertaining and everyday living. Step outside into the serene private backyard 8800 sq ft, artificially turfed, a perfect retreat for relaxation or summer gatherings with friends and family. Tons of windows and light and nice updates throughout. Located in a vibrant community, you'll enjoy easy access to parks, schools, and convenient shopping. This home truly offers the perfect blend of comfort,l and style. (id:60626)
Macdonald Realty (Langley)
3973 Birchwood St
Saanich, British Columbia
Welcome to an exceptional opportunity in the sought-after Lambrick Park area of Gordon Head—a beautifully updated, sun-filled split-level home that perfectly balances family comfort with income-generating potential. Tucked away on a quiet no-through street, this 5-bedroom + den, 3-bathroom residence offers versatility and charm, making it an ideal choice for growing families or savvy investors. Inside, nearly 2,000 sq ft of freshly renovated living space awaits. The main floor features three generous bedrooms and two full bathrooms, along with a cozy living room anchored by a classic wood-burning fireplace. A bright dining area flows seamlessly into the stylish 2023-renovated kitchen, complete with quartz countertops, stainless steel appliances, a sleek tile backsplash, and brand-new flooring—a modern, functional space designed for both everyday meals and entertaining. On the lower level, a self-contained two-bedroom plus den in-law suite adds more than 800 sq ft of additional living space. With its own private entrance and access to the attached single-car garage, it’s perfect for extended family or university student accommodation. Step outside to a sunny, east-facing backyard—a private retreat featuring mature fruit trees, a spacious deck for entertaining, and covered storage. Whether you're enjoying morning coffee in the garden or hosting weekend barbecues, this outdoor space is made for relaxed, easy living. And the location? Truly unbeatable. You're just minutes from UVic, top-rated schools, Lambrick Park, shopping, Mt. Doug’s hiking trails, and beautiful beaches. With a new gas furnace and thoughtful upgrades throughout, this home is move-in ready and brimming with potential. Whether you’re looking to invest, upsize, or settle into your forever home, this is your chance to own a slice of one of Victoria’s most beloved neighborhoods. Book your private showing today and discover all that life in Gordon Head has to offer. (id:60626)
Fair Realty
571 Roocroft Lane
Bowen Island, British Columbia
Charming mountainside home featuring breathtaking coastal mountain & ocean views. Set upon a private lane & mere steps away from the shops, cafes & services of Artisan Square. The community shuttle will also whisk you to/from the many amenities of Snug Cove & ferry. You are greeted by a covered porch and a lovely side garden that leads you to a back terrace perfect for barbecues or lounging. A concrete pad in place allows for an auxiliary structure (office, greenhouse). The first floor features a generous sized family room with fireplace for cozy nights along with a bedroom & bathroom. The upper level boasts an open plan. Primary bedroom on this level leads to a covered deck. Recently updated roof (50 yr warranty), bathrooms & kitchen, outfitted with Bosch, Fisher & Paykel appliances. (id:60626)
Macdonald Realty
6568 Pelican Way
Nanaimo, British Columbia
Introducing this captivating North Nanaimo home, adorned with stunning ocean views, a recently renovated basement and a meticulously finished legal suite. The upper level boasts 2 bedrooms, 2 bathrooms, and an abundance of natural light, creating a warm & inviting ambiance. Step onto the deck to indulge in breathtaking ocean vistas, providing an ideal setting for outdoor dining, BBQ's, and relishing beautiful sunrise and sunset views. The main floor showcases the ocean view master bedroom with vaulted ceiling & ensuite that offers spa like experience with soaker tub and walk in shower. Thoughtfully designed the lower level presents a 2 bedroom legal suite with access to covered patio, along with 2 studios featuring separate entrances. Conveniently situated just a short walk from beautiful beaches & minutes away from the biggest shopping mall, this home offers an idyllic island living experience. (id:60626)
Exp Realty (Na)
Cru 3 20769 Fraser Highway
Langley, British Columbia
This 1,186 square foot commercial unit is part of the highly anticipated Unity South Langley project, a stunning new development offering a mix of residential and commercial spaces. The building features five floors of modern residences, with commercial retail strata units located on the ground floor. Unity South Langley provides up to 16,040 square feet of contiguous commercial space, all within a bright, sleek, and eye-catching design that is sure to stand out. Located in the Downtown Commercial Zone, this unit allows for a wide range of uses, including retail stores, professional and personal services, medical and dental offices, as well as eating and entertainment establishments. Ideally located just steps from the city's core, this development serves as a central hub, connecting you and your business to nearby shopping malls, entertainment, and the rest of the Lower Mainland. With the rapidly developing Surrey-Langley SkyTrain nearby, Unity South Langley offers unparalleled access and convenience. (id:60626)
RE/MAX Commercial Advantage
Ph08 - 38 Niagara Street
Toronto, Ontario
PH8 isn't just a penthouse, it's a legacy-level perch for the next legend to carry the torch. With 1233 sq ft of fully reimagined interior and three levels of jaw-dropping design, this is city living turned all the way up. The crown jewel? A custom rooftop terrace built with $200K of precision and swagger. From crane-lift logistics to engineered execution, every inch is dialed. A statement pergola anchors the space with remote-controlled slats and automated wind/sun screens that adjust with your mood. The oversized dining table? Custom-fitted to entertain under the stars. Gas line? Locked and loaded for BBQ season. This isn't just outdoor space it's your open-air penthouse lounge. Inside, no detail missed. The kitchen stuns with custom walnut cabinetry, integrated pulls, expansive counters, an oversized wine fridge, and chef-level appliances. Off the living room, your second private terrace delivers a quieter spot for morning coffee or late-night whispers. The primary suite goes full boutique hotel with heated towel bars, ceiling-mounted speakers, and hidden luxury touches youll only discover by living here. And the walk-in closet? It's big enough to trigger career pivots - den, dressing room, maybe both. A second bedroom with a view is ready to moonlight as an office, nursery, or guest space. Parking and locker included. Location? Peak Toronto. This isn't just a listing, it's an invitation to live large. And you've earned it. (id:60626)
Real Broker Ontario Ltd.
3116 4a Street Nw
Calgary, Alberta
OPEN HOUSE: Sat, Aug 2: 2-4pm, Sun, Aug 3: 12-2pm! Introducing Star Homes & Development’s latest masterpiece in Mount Pleasant, a brand-new, fully developed, 3-story home nestled on a quiet, tree-lined street just steps away from the beauty and splendor of Confederation Park. This thoughtfully designed home is set to impress and will be ready for possession now! Notable features and highlights include: elegant open-concept layout with seamless indoor-outdoor flow via patio sliders to the rear deck, mud room for practical organization and easy access to the outdoors in any season, beautiful wide-plank, hardwood flooring throughout the main level (with LVP on the lower level), modern lighting and sleek cabinetry that elevate the space, a generous island perfect for entertaining family and friends, built-in appliances, pantry wall, and beverage station for ultimate convenience and so much more! Check out the second floor versatility with two large bedrooms, each with their own private en-suites for comfort and privacy. There is a bonus space designed for flexibility - use it as a TV/gaming room, home office, den/library, or even a yoga/fitness studio...the possibilities are endless! The entire third floor is the true star of this show - a private oasis and retreat for the homeowner: wow factor alert with a west-facing terrace off the primary bedroom, perfect for enjoying sunsets or relaxing evenings, a wet bar and beverage fridge, ideal for your own coffee station and wine bar, a spa-like en-suite bathroom featuring: dual vanities, relaxing soaker tub, a sleek, glass-enclosed shower, a stunning walk-in closet, loaded with built-ins and ample organization to keep everything in its place. The basement offers incredible potential: a spacious, 1-bedroom, legal suite with a private entrance, perfect for rental income or multi-generational living. Alternatively, use the space as an extension of your family’s living area with room for entertainment, hobbies, or guests. Builde r can remove suite if desired. No neighbours behind and the entire home has 200 amp power and is roughed-in for an EV charger, AC, and vacuflo. Star Homes & Development are renowned for their impeccable design, quality craftsmanship and exceptional customer service. They continue to raise the bar in new home construction of the inner city. Schedule your private tour to see for yourself. Don’t miss the chance to make this architectural gem yours and experience the ultimate in modern living! (id:60626)
RE/MAX First
1806 Barsuda Drive S
Mississauga, Ontario
Price To Sell. Welcome To 1806 Barsuda Dr In Clarkson With A Remarkable 70 Ft Front Lot, With A Backyard That Back Directly Onto Beautiful Trails. A Charming Two Story Home Offers The Perfect Blend of Space, Comfort, Modern Upgrades, And A Welcoming Covered Porch. This 4+1 Bedroom, 2.5 Bathroom Home Feature a Double Car Garage Including A Fully Finished Basement Apartment With A Second Kitchen, Complete With Approved City Permits. Perfect For First Time Home Buyers And Young Families Looking To Settle Into A Comfortable, Well-Maintained Space In A Great Location. Lorne Park School Area. Amazing Potential & Great Value! Walking Distance To Clarkson Go Train, Minutes to QEW and UofT Mississauga. Don't Miss This Opportunity!! Recent Updates include: Basement Renovation 2020, Minutes to QEW and UofT Mississauga. Don't Miss This Opportunity!! (id:60626)
Century 21 Atria Realty Inc.
103 Genuine Lane
Richmond Hill, Ontario
Experience modern luxury living in this stunning executive townhome situated in the heart of Richmond Hill. 10 ft smooth ceilings on the main level, 9 ft ceilings on the upper and lower level. 4 bedrooms + 4 washrooms + Separate entrance front & back entrance. Finished basement (ideal space for a guest suite)+ Flooded with natural sunlight & Pot lights throughout + Beautiful kitchen with granite waterfall centre island & breakfast bar, stainless steel appliances, ample storage, water softener and water purifier. School catchment - St. Robert H.S (3/767) and St. Teresa (4/767)! Excellent location, 5 mins to Hwy 7/407, grocery store, Walmart smart center, GO station, Hillcrest mall, steps to parks, restuarants, schools, and so much more! (id:60626)
Homelife Landmark Realty Inc.
301, 130 Marina Cove Se
Calgary, Alberta
**BRAND NEW HOME ALERT** Great news for eligible First-Time Home Buyers – NO GST payable on this home! The Government of Canada is offering GST relief to help you get into your first home. Save $$$$$ in tax savings on your new home purchase. Eligibility restrictions apply. For more details, visit a Jayman show home or discuss with your friendly REALTOR®. The Streams of Lake Mahogany present an elevated single-level lifestyle in our stunning Reflection Estate homes situated on Lake Side on Mahogany Lake. Selected carefully from the best-selling renowned Westman Village Community, you will discover THE CASCADE, a home created for the most discerning buyer, offering a curated space to enjoy and appreciate the hand-selected luxury of a resort-style feeling while providing you a maintenance-free opportunity to lock and leave. Step into an expansive 1700+ builders sq ft stunning home overlooking a gorgeous greenspace adjacent to Mahogany Lake featuring a thoughtfully designed open floor plan inviting an abundance of natural daylight with soaring 10-foot ceilings and oversized windows. The centralized living area, ideal for entertaining, offers a Built-in KitchenAid sleek stainless steel package with French Door Refrigerator and internal ice maker and water dispenser, a 36" gas cooktop, a dishwasher with a stainless steel interior, and a 30-inch wall oven with microwave; all nicely complimented by the an Elevated Charcoal Color Palette. All are highlighted with stunning Quartz countertops. You will enjoy two beautiful bedrooms, a generous central living area, with the Primary Suite featuring a spacious 5-piece oasis-like ensuite with dual vanities, a large soaker tub, a stand-alone shower, and a generous walk-in closet. The Primary Suite and main living area step out to a 39ftx15ft terrace with a lovely view of the greenspace. Yours to enjoy and soak in every single day. To complete the package, you have a sizeable office area adjacent to the spacious laundry room and a d ouble attached heated garage with a full-width driveway. Custom additions to this home include under cabinet lighting, upgraded Moen black plumbing fixture package, air conditioning, convenient laundry room with folding table, stunning electric fireplace and expansive covered terrace with access from the Living Room, Dining Room and Owners Suite. Jayman's standard inclusions feature their trademark Core Performance, which includes Solar Panels, Built Green Canada Standard with an Energuide rating, UVC Ultraviolet light air purification system, high-efficiency heat pump for air conditioning, forced air fan coil hydronic heating system, active heat recovery ventilator, Navien-brand tankless hot water heater, triple pane windows and smart home technology solutions. Enjoy Calgary’s largest lake, with 21 more acres of beach area than any other community. (id:60626)
Jayman Realty Inc.
107 Lichfield Road
Markham, Ontario
Rare find 2 car garage townhome in The Prestigious "Unionville"!!!Fresh painted 3 bedroom 5 bath, ground level office can easily converted to seperated entrance 4th bedroom with ensuite. 9Ft ceiling, hardwood floor throughout, open concept kitchen with island, lots of pot light, ground level laundry room ,Basement with Above Grade Windows, Direct Garage Access, nestled In A Top-Ranking School District (Unionville HS), close To York University Markham Campus, No Frills, Whole Foods, Restaurants, VIVA, GO Train, Cineplex, Quick Access To Hwy 7/407/404. (id:60626)
RE/MAX Partners Realty Inc.



