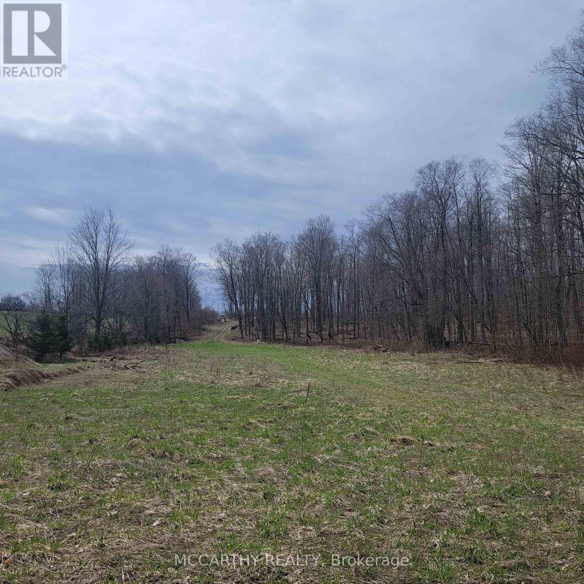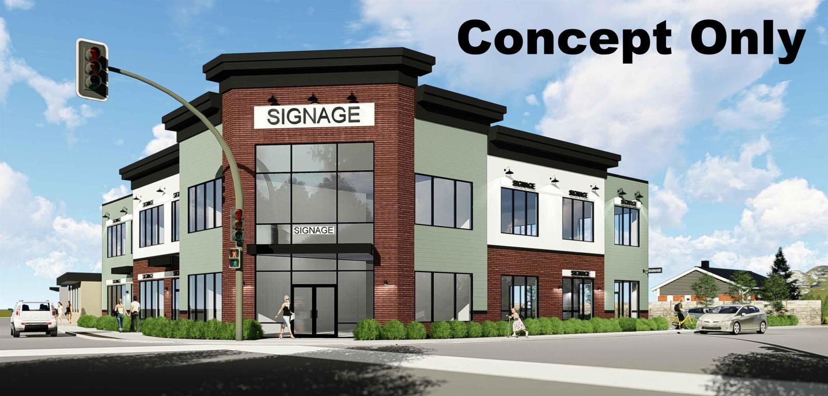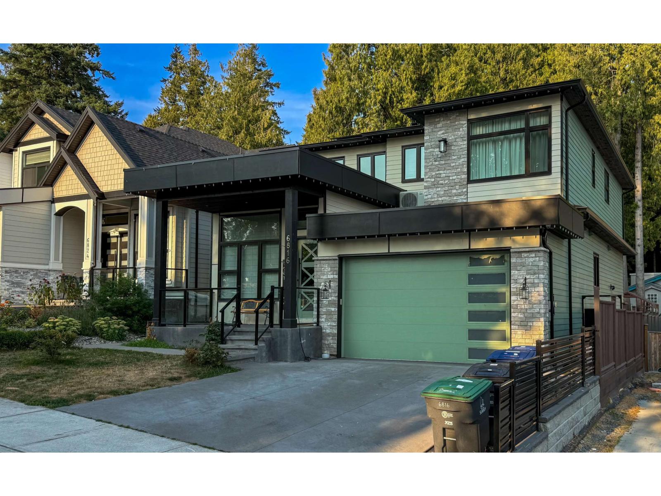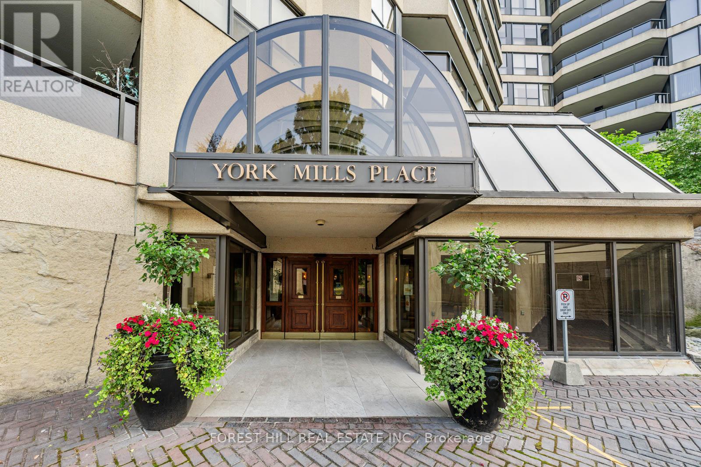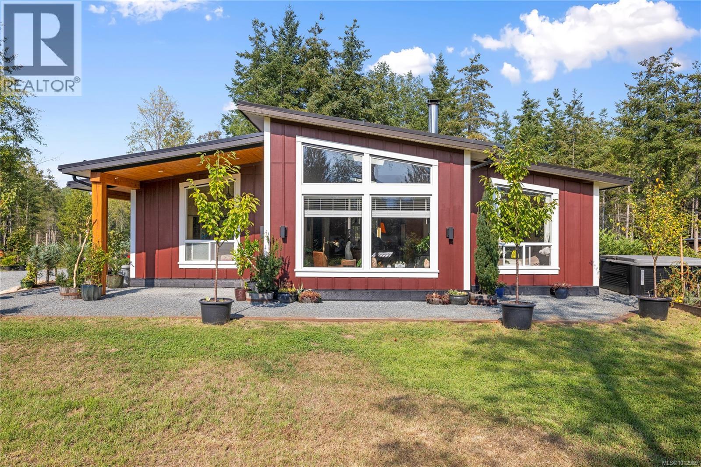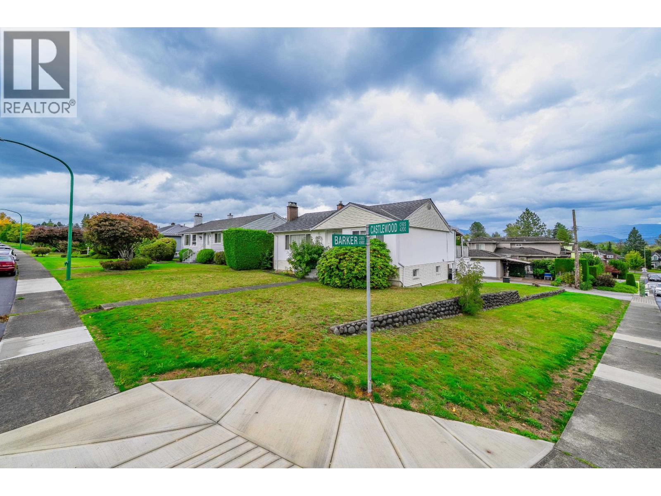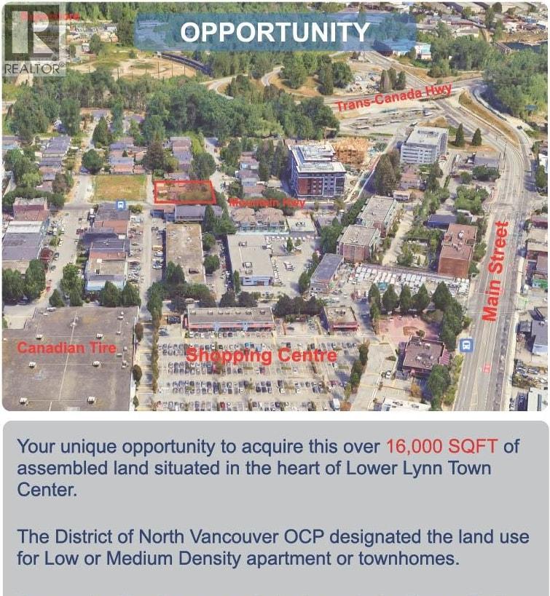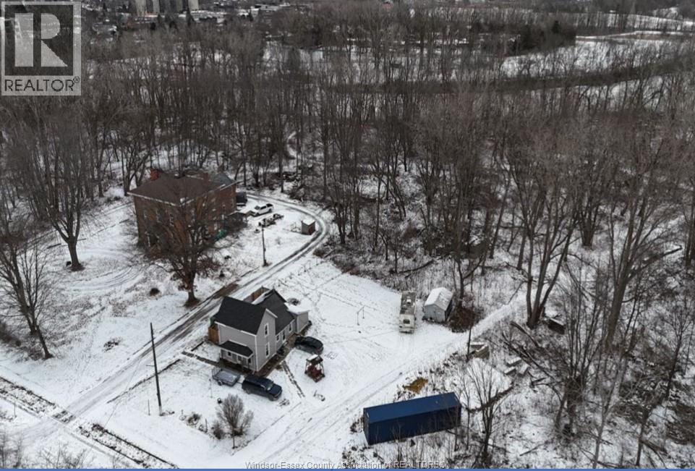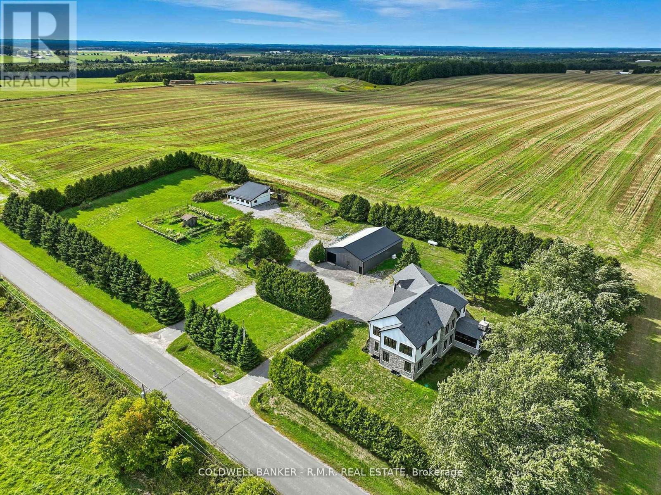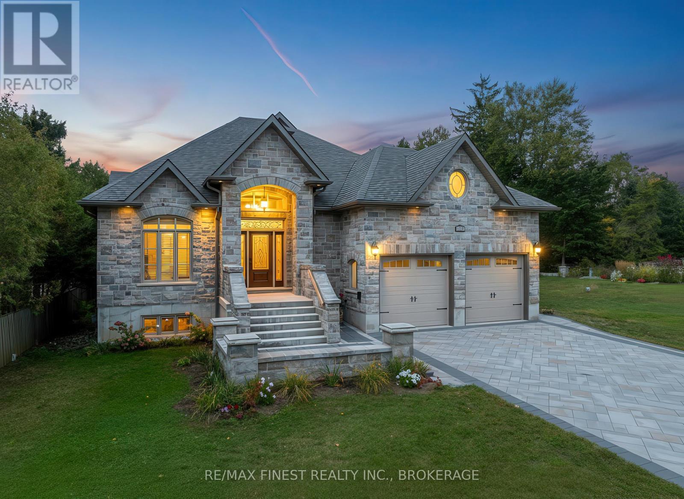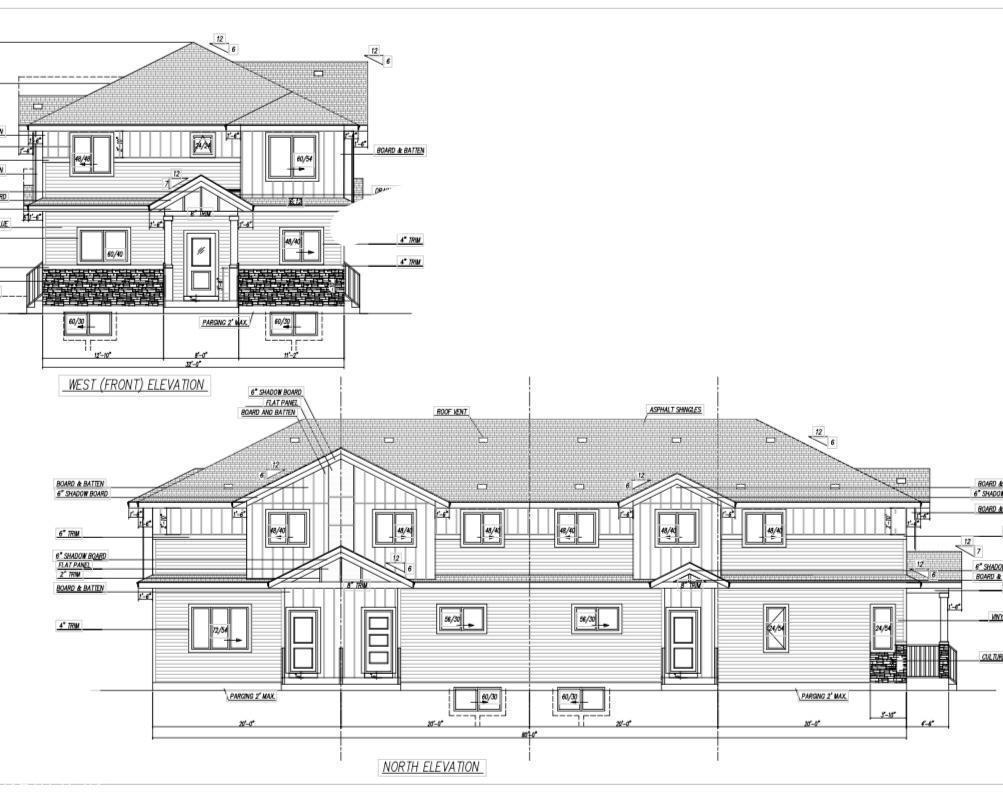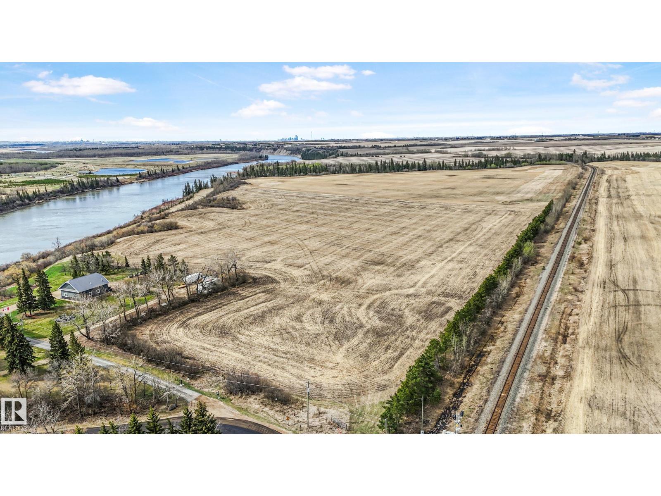467323 12th Con B
Grey Highlands, Ontario
Beautiful 143.282 acres Vacant land mostly Treed in Maple and Mixed Forest, this expansive property offers a blend of Peace and Quiet and Natural beauty. Situated on a paved road just west of County Road 31. Long Driveway with Right of way access, to private treed oasis. Has trails leading to the back and throughout the property, provides ATV access for exploration relaxation and access to pretty Hardwood/maple forest. A gravel driveway facilitates easy entry on the right of way. The Maple Bush adds charm and versatility to this rural forested lot, promising endless opportunities for outdoor enthusiasts and nature lovers alike. Hunters Heaven, deer, turkey are abundant. Harvest Maple syrup, This property makes an excellent opportunity for a Country Home, Building Lot, Hobby Farm or recreation retreat (id:60626)
Mccarthy Realty
5616 Vedder Road, Vedder Crossing
Chilliwack, British Columbia
This .3-acre commercial lot is strategically situated at the corner of Vedder & Keith Wilson in Sardis. Offering prime street front exposure, making it an excellent opportunity for businesses seeking visibility and accessibility. Located in a non-floodplain area, close to shopping, schools, recreation facilities, and high-density residential areas like Garrison Crossing. Easy access to major roads and public transportation, laneway behind, enhancing convenience for customers and employees alike. Some drawings have been done for a 2 story building, multi office/storefront options over 13,000sqft with underground parking. (id:60626)
Century 21 Creekside Realty Ltd.
Homelife Advantage Realty Ltd.
6816 147 Street
Surrey, British Columbia
Welcome to this 2022 custom-built 7-bed, 7-bath luxury home in East Newton. Designed for families, it features engineered hardwood floors, Fisher & Paykel appliances, spice kitchen, radiant heat, and a heat pump for year-round comfort and savings! The $20,000 solar system feeds back to BC Hydro, covering most electricity costs and earning credits. Upstairs offers 4 bedrooms + 3 baths, while the basement includes a legal 1-bed suite and an additional 2-bed mortgage helper. Close to T.E. Scott Elementary and multiple high schools, with shopping and parks nearby. Quality, location, and comfort in one - book your private showing today! (id:60626)
Royal LePage Global Force Realty
815 - 3900 Yonge Street
Toronto, Ontario
Downsizing never felt so spacious with this rarely offered corner suite with 3-sided 1,400 square foot terrace nestled into the ravine on the coveted private west side of York Mills Place. The open & airy feel flows seamlessly to the refined interior with approximately 2,500 square feet of living space including generous & significant principal rooms throughout. Uniquely offering 6 walk-outs to the wrap around terrace complete with expansive views, this home is bursting with natural light. 2 split bedrooms with ensuites plus a true family room which can double as an office, third bedroom or any other complement to your lifestyle. Renovate & customize to your liking or move right in to this tranquil setting. Two parking spaces in prime location right at the door. Heat pump replaced in 2022. Close to the subway, parks & great neighbourhood amenities. 24 hour concierge. Ample visitor parking. 3 elevators. Hallways and other common areas under renovation resulting in a contemporary, sophisticated & fresh update. (id:60626)
Forest Hill Real Estate Inc.
440 Gilbert Rd
Qualicum Beach, British Columbia
80 ac close to Qualicum Beach! Imagine your own estate property, mostly treed, with several walking trails selectively cut through the forest. The 1600sf home, built in 2023, has vaulted ceilings, beams cut from the wood milled from the property, loads of light from oversized windows & 4 skylights, an open plan & attention to exquisite detailing. The kitchen boasts Jenn air appliances, a sub zero fridge/freezer, farm sink, granite counters, fun dining table & there is loads of storage, both here and in the pantry. Maple hardwood & natural stone Travertine flooring with pine trim throughout, on a 5’crawl space, & doors that give access to the great outdoors from all sorts of rooms. The 2 additional BRs, have their own stacking W/D in the 3pc main bath. The Primary 4pc ensuite has a separate soaker tub, tiled shower & generous walk in closet. The mud room boasts another stacking W/D, sink & room for boots and coats to be shrugged off after working the land. There is even a hot tub under the stars to soak in after a long day! The Blaze King wood stove keeps things toasty in the winter & the heat pump cools the hot summer days. Luxury on the Farm! Outside, there is a 2ac fenced garden, home to apple, plum, hazelnut, walnut, nectarine, cherry & Asian pear trees. A 1ac fenced animal area with various houses for chickens, turkeys, ducks, as well as an 11ac cleared area, perhaps for cattle or sheep in the future–you decide! Two ponds on the property, one spring fed which ranges from 4-16’ deep and another in the garden area where the dogs like to cool off on a hot day. Two wells on the property, both approx. 78’deep, produce 25 & 8 gpm respectively. The well house is home to extra freezer/fridge space & a 24KW generator automatically keeps all necessary things operational with any power outage. From the gardens near the house, there is a view of Mt Arrowsmith, a greenhouse & raised beds, full of herbs & veggies, a treasure trove of food for the family. (id:60626)
Royal LePage Parksville-Qualicum Beach Realty (Pk)
4277 Castlewood Crescent
Burnaby, British Columbia
Beautiful inner street Corner Lot at Garden Village Neighbour! Central location in Burnaby Metrotown area, convenient to mall, restaurant, schools, park, public transportation! Good to hold the property as investment or re-build into your dream house or develop into multi-units dwellings. Call for showings! (id:60626)
RE/MAX Crest Realty
1512 Bond Street
North Vancouver, British Columbia
LAND ASSEMBLY OPPORTUNITES. 1506, 1512,1518 & 1528 BOND STREET. TOTAL AROUND 16,000SF. HOT DESIRING DEVELOPMENT AREA OF LYNMOUR. City OCP allows for lowrise apartments or townhouses to 1.75FSR Or increase to 2.4FSR for Rental bonus. Lots of possibilities, check with District for more info. Great property to live in or for investment in this fast-growing neighborhood. Easy to show, call now to make appt. (id:60626)
RE/MAX All Points Realty
199-202 Stanley Street
Chatham, Ontario
This is a rare opportunity to acquire a turn-key, fully tenanted property portfolio with value-add upside and rezoning potential that will unlock a better and higher use on some of the properties. This package is ideal for savvy investors equipped with professional planning guidance and an appetite to embark on the journey of maximizing revenues and property values. (id:60626)
RE/MAX Preferred Realty Ltd. - 586
3771 Devitts Road
Scugog, Ontario
Step into a world of refined luxury and serene country living in this 2024 custom-built masterpiece set on over 3 acres of private land. Inside, you're greeted by soaring 25 vaulted ceilings and warm luxury white oak vinyl plank flooring throughout the open-concept design. The chefs kitchen is a showstopper featuring top-of-the-line Fisher & Paykel appliances, Fusion Retro-Stone countertops, and a custom walk-in pantry with built-in cabinetry and a dedicated prep station. Just off the kitchen, unwind or dine in the stunning 4-season sunroom, complete with a wood-burning fireplace. The southern wing of the main floor features 3 bedrooms, a semi-ensuite 5-pc bathroom, and laundry room. Elevate your experience on the second floor with the catwalk overlooking the grand room. The primary bedroom offers a true retreat with a spa-inspired ensuite bathroom and boasts an oversized walk-in shower with his & her shower heads, a freestanding air jet soaker tub, and a spacious walk-in closet with direct access to both the bedroom and ensuite. Follow the hall to the impressive all-purpose room where you'll find 180 panoramic views of the rolling hills of Blackstock. Brightening the space with LED Pot lights and oversized windows, the custom wet bar with mini fridge make convenience and comfort a priority to align with your lifestyle. Throughout the home you'll find hardwired connections for in-home entertainment or speaker systems for the tech savvy owner. The attached triple-car garage with 12 ceilings and 10 automatic doors offer an abundance of space for vehicles of almost any size, toys, and hobbies, a dog wash station, plus direct access to the main floor and basement. The basement had radiant heated floor, r/i for kitchen & bathrooms. Explore outside and find two additional outbuildings: First, the 40 by 30 detached workshop (half-insulated and propane heated) with 3 automatic garage doors, bathroom and potential office space. (id:60626)
Coldwell Banker - R.m.r. Real Estate
43 Crerar Boulevard
Kingston, Ontario
One-of-a-kind stone and brick 4 bedroom bungalow in the ideal neighborhood of Reddendale with views of Crear Park and Lake Ontario. Walking distance to Sinclair Public School, plaza, bus stop, recreation center, and many other amenities. Foyer with Barrell ceiling, stone flooring and hardwood. Formal dining room with hardwood flooring, coffered ceiling and other special treatments. To die for maple kitchen with center island, Granite countertops, Thermador 36" fridge, Dual gas stove (electric and gas), Dual oven (steam and electric) range hood, Wine fridge. Main floor family room with gas fireplace, with hand laid hardwood flooring done in a Herringbone effect, coffered ceiling with pot lights. Master bedroom with double door entry, hardwood floors, curved rear wall, coffered ceiling with pot lights, walk in closet with center island and custom cabinets. Ensite bath featuring double vanity, maple cabinets with stone top, 7 foot shower with glass shower doors, private separate toilet area. Curved staircase leading 27"x25" finished recreation room with hardwood flooring, electric fireplace, coffered ceiling with pot lights, excellent window layout. Office/Den with curved wall, solid brick accent wall, oak flooring, double frosted door entry, pot lights and unique closet area. Two more oversized bedrooms with oak flooring cove moldings. Lower bath with heated floors, custom ceramic work, granite countertop. soaker tub.21x21 furnace/storage room. General extras include 200 amp service, two stage high efficiency gas furnace, owned HWT, air exchanger. Over 4800sq ft of over the top quality. Please view and enjoy the photo layout, video and supplement document to truly appreciate this incredible bungalow. (id:60626)
RE/MAX Finest Realty Inc.
10447 149 St Nw
Edmonton, Alberta
Feb- march Completion! Brand New FOURPLEX in GROVENOR with 3 Legal Basement Suites of 2 bedrooms each – Prime Investment Opportunity! This property features 3 bedrooms and 2.5 bathrooms each at upper unit, welcomed by a modern open concept, the main floor features chefs kitchen with Stainless steel appliances, living and dining space; and also include 2 bedroom and 1 bathroom in each LEGAL basement suite with separate entrances, Separate Laundry and full kitchens .. Designed for high rental income or extended family living. Ideally located just minutes to Downtown Edmonton, West Edmonton Mall, and the River Valley, with schools, shopping, and public transit all within walking distance. Each unit spans Approx. 1300 sq ft above grade, plus 640 sq ft in the basement as per plan . it's Under Construction. The fourplex next door is also available. (id:60626)
RE/MAX Excellence
Old Fort Trail Lamoureux Dr
Rural Sturgeon County, Alberta
Tucked away along the picturesque banks of the Fort Saskatchewan River lies a rare and breathtaking 35.36-acre parcel—a property that offers not just land, but legacy. Currently used for farming, this fertile and gently rolling landscape presents an extraordinary canvas for those with vision. Whether you’re looking to build the dream estate you’ve always imagined, or create a space for your family that will endure for generations, this land is a once-in-a-lifetime opportunity to own a piece of Alberta’s natural beauty—untouched, unspoiled, and full of possibility. Imagine waking up to panoramic river views, sipping your morning coffee with the soft rustle of trees and the occasional call of an eagle overhead. Picture children running free, the family dog chasing through wide-open fields, and grand gatherings with loved ones under star-filled skies. From peaceful morning walks along the riverbank to weekend bonfires surrounded by friends, this is more than just a property—it’s a lifestyle. (id:60626)
RE/MAX Edge Realty

