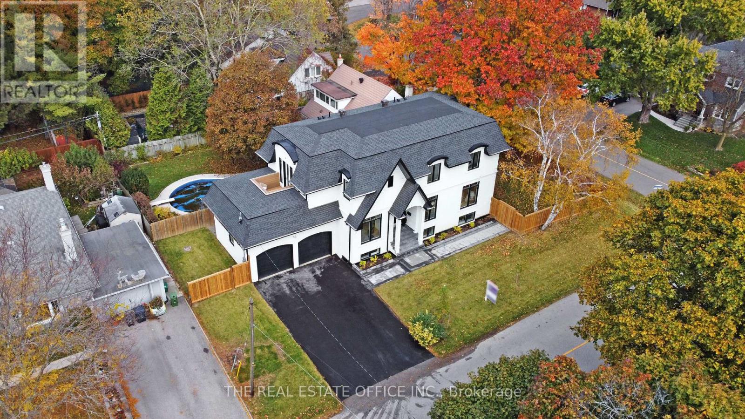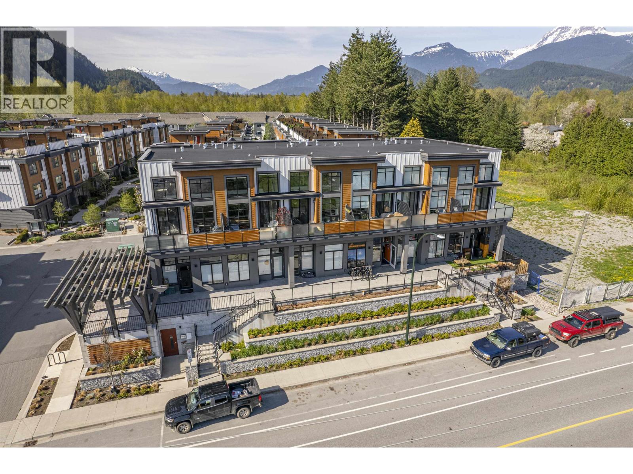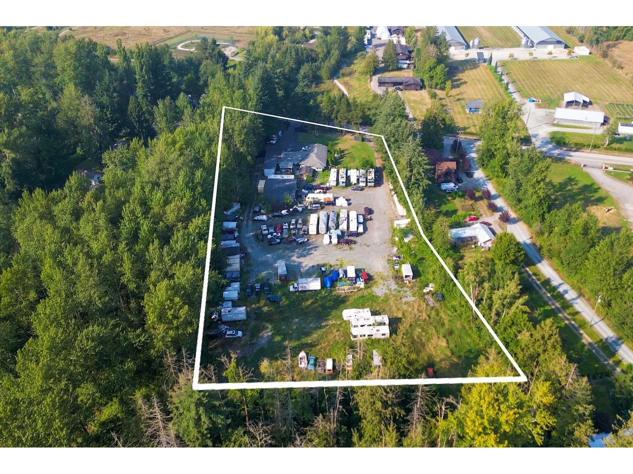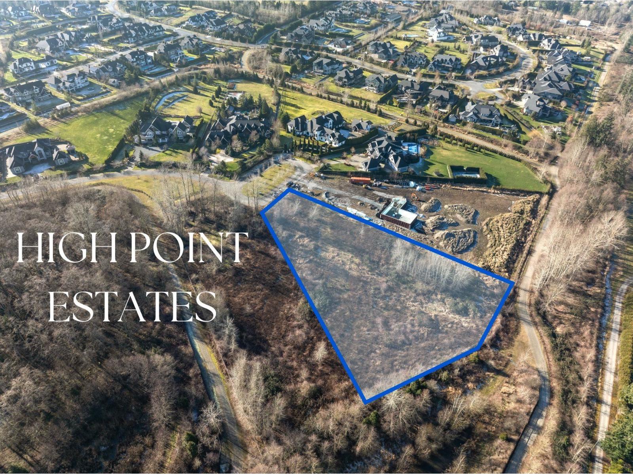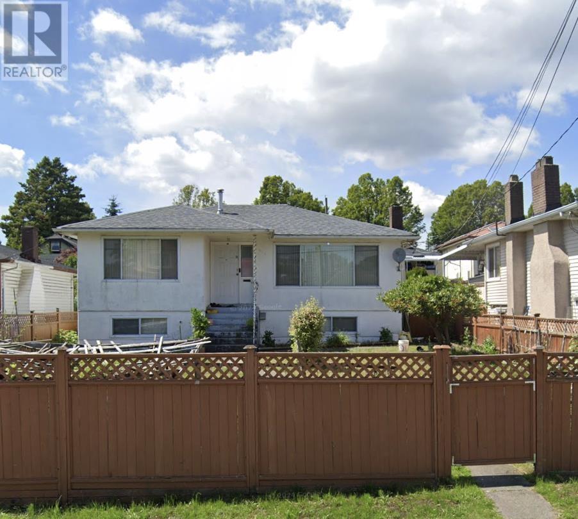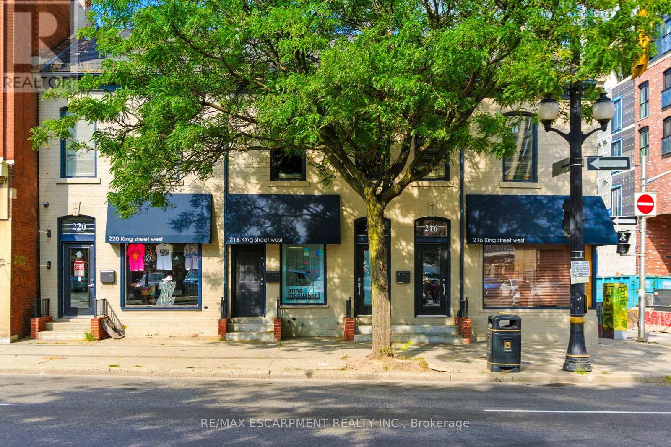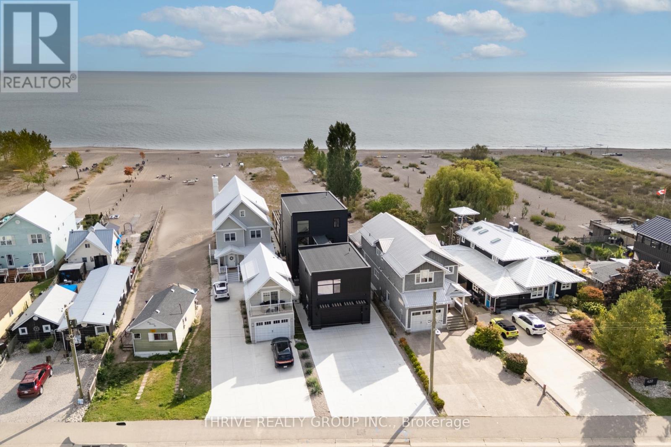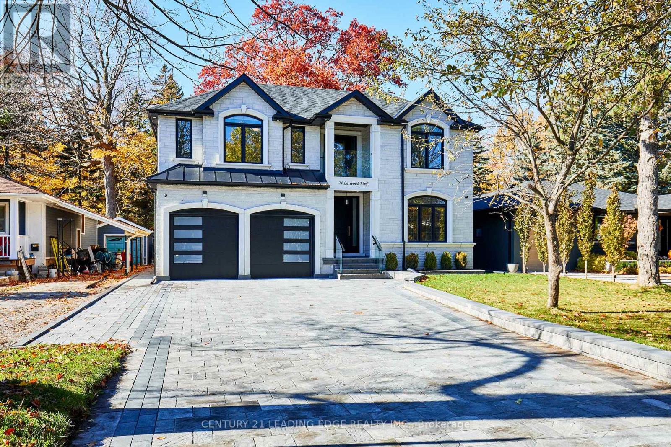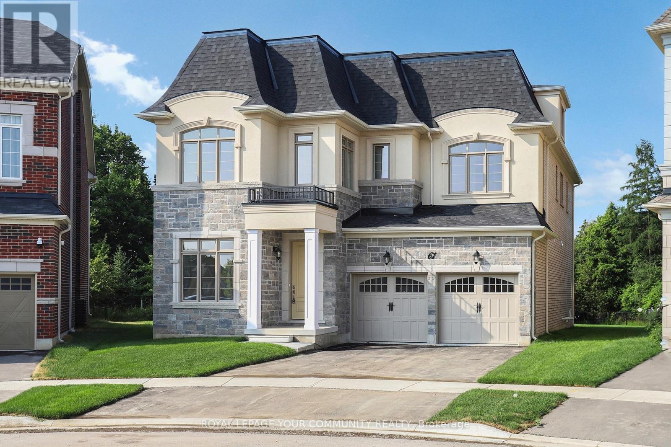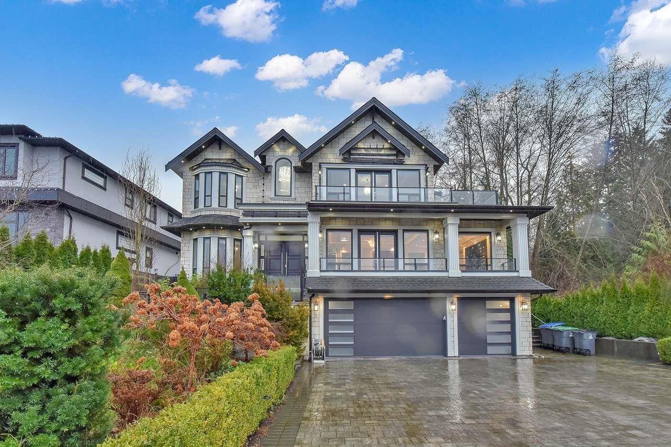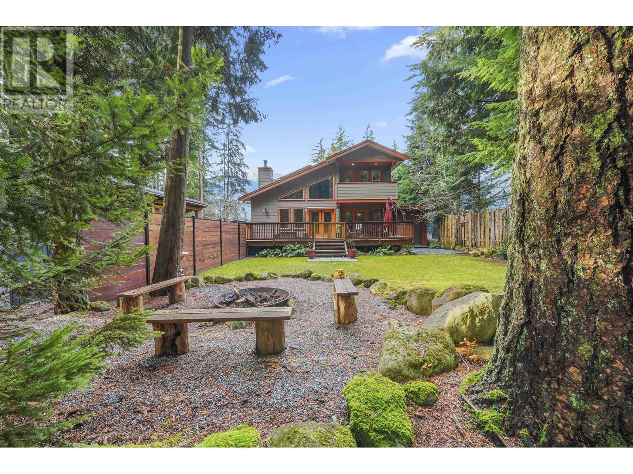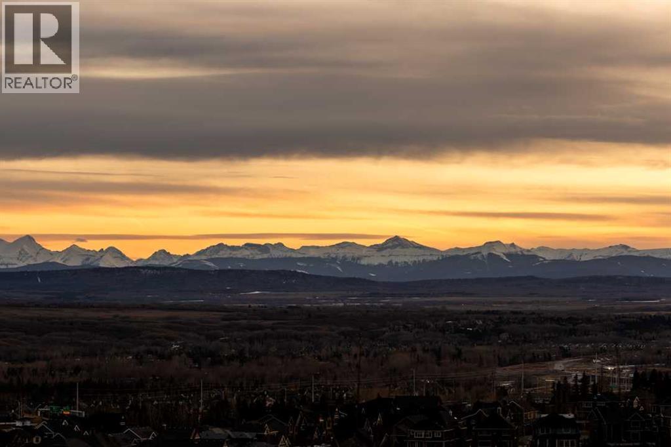18 Beaverbrook Avenue
Toronto, Ontario
Beautifully crafted custom home in the prestigious Princess-Rosethorn community. Offering 2,935 sq. ft. above grade with 4+1 bedrooms, 5 bathrooms, a 2-car garage, and parking for 6 in total. 1200 sqf stunning open concept finished basement. This modern residence features marble floors, engineered hardwood, a sun-filled open layout, chef's kitchen with Gas stove, built in appliances, and custom designs. Spa-inspired ensuite baths. Premium upgrades include a camera system, built-in speakers with 5 different zones, central vacuum, and sprinkler system, Alarm system. Ideally located near top-rated schools, parks, golf clubs, shopping, transit, and just minutes to Highways 401/427 and Pearson Airport. (id:60626)
The Real Estate Office Inc.
101 39771 Government Road
Squamish, British Columbia
POSITIVE CASH-FLOW INCOME PROPERTY. An Opportunity to own these 12 Live-work units as one investment. These self-contained rental spaces that can be used for office or residential purposes, The property provides substantial revenue with positive cash flow even with today's high interest rates. More details are available upon request. Ideal for staff housing. Great location, easy access to Highway 99, coffee shops, biking and hiking trails nearby. Cap rate 5.5 or higher. Surrounded by parks, Nice laundry room. Attached are photos of the Live/Work spaces at Breeze. The address is 39771 Government Rd. (id:60626)
Engel & Volkers Whistler
22526 Old Yale Road
Langley, British Columbia
Charming Acreage in the Heart of Murrayville - Rancher, Shops & More! Welcome to this rare opportunity to own a private, flat, and fully fenced 2.6 acre property on CITY WATER in the highly sought-after central Murrayville neighborhood of Langley! This versatile property offers a spacious 2600 sqft rancher-style home featuring 4 generous bedrooms, 3 bathrooms, and a bright open layout, perfect for families or those seeking one-level living. The home includes a double garage and large living areas with South-Facing patio. 14' x 26' garage and 37' x 39' shop. Secure acreage with separate gated driveways and endless possibilities for storage and commercial vehicle parking or just enjoying the rural feel right in the heart of the city. Need space for your hobbies, business, or storage? (id:60626)
Exp Realty
19897 3b Avenue
Langley, British Columbia
High Point is the epitome of luxury in the Fraser Valley & here's your chance to be a part of this highly exclusive Equestrian community! This development only has 164 luxury estates with few vacant lots remaining. Enjoy the scenic views with 30 km's of picturesque walking and riding trails at your doorstep. This lot is one of the most desirable 2 ACRE lots in the entire development as it backs on to park/green space. With ALR restrictions it's increasingly difficult to build your dream home in an estate setting - so take advantage of this opportunity while it lasts! Call today for more information. (id:60626)
Real Broker B.c. Ltd.
4951 Rupert Street
Vancouver, British Columbia
Development Opportunity! Prime site with a total of 7,750 sq.ft. In 2 lots featuring 4951 and 4939 Rupert St. Located in a highly desirable area, with back lane access, only 482 meters to the SkyTrain! Designated for an 8-storey, 3 FSR mixed-use development under Bill 47 This site offers tremendous potential for future development. Buyers are advised to conduct their own due diligence with the City of Vancouver regarding development possibilities. Properties sold as-is, where-is. For more information on this assembly, contact the listing agent. (id:60626)
Heller Murch Realty
216-220 King Street W
Hamilton, Ontario
Prime Downtown Hamilton Investment Opportunity! Unlock the potential of this exceptional mixed-use commercial property located in the heart of downtown Hamilton, surrounded by rapid high-rise development and major transit routes. Offering two high-visibility street frontages, this property is perfectly positioned for both immediate income generation and future redevelopment. Currently use includes 3 high-exposure commercial/retail storefronts, 3 rented residential units, 9 on-site parking spaces a rare downtown feature. Zoned for mixed use, this property offers potential for strong annual rental income from stable tenancies while presenting a strategic buy-and-hold opportunity in one of Hamiltons fastest-growing urban corridors. With transit at your doorstep, booming population density, and continuous high-rise activity in the area, this is a rare chance to secure a cornerstone asset in an emerging downtown core. Ideal for investors, developers, or end-users looking to capitalize on both current cash flow and long-term appreciation. (id:60626)
RE/MAX Escarpment Realty Inc.
416 Edith Cavell Boulevard
Central Elgin, Ontario
Nestled on the sandy shores of Lake Erie, this newly built custom home offers a blend of modern luxury and cottage living. Just a short walk to downtown Port Stanley, with easy access to local shops, restaurants, and the vibrant beach town atmosphere while enjoying the privacy of your own lakefront retreat.This three-storey home spans over 3,500 square feet and features 5 spacious bedrooms, and 4.5 bath, including an primary suite with a 5-piece ensuite, walk-in closet, and wet-bar. The layout also offers in-law capability and multiple entertainment rooms, making it ideal for family gatherings or hosting guests. Floor-to-ceiling glass patio doors frame endless water views on every floor and open onto a private beachfront setting. A unique catwalk bridge connects the main spaces together, and leads to the kitchen, open concept living room, and dinette.With an attached garage perfect for storage, there is enough parking for 6 cars. Every detail of this home has been crafted to showcase the beauty of Port Stanley beach while offering comfort and privacy. (id:60626)
Thrive Realty Group Inc.
24 Larwood Boulevard
Toronto, Ontario
Exceptional custom built Luxury Home on Expansive Forest-Backed Lot in the quiet & desired neighbourhood of Cliffcrest! Set on an impressive 50x287 foot estate lot, this extraordinary property offers over 7,000 sq. ft. of beautifully finished living space, combining modern design, natural beauty, & meticulous craftsmanship. Step inside to find soaring 9-ft ceilings, a bright open-concept layout, & high-end finishes on every floor. The designer custom kitchen features premium appliances, a full walk-in pantry, a bonus butler's pantry for seamless entertaining. The kitchen opens onto a large back deck overlooking the lush, private forest. This stunning home offers 5 spacious bedrooms, including 4 with ensuite bathrooms each with glass-enclosed showers & elegant tile work. The primary suite is a serene retreat with picturesque forest views & spa-quality finishes. The large double garage provides convenient home access, complemented by a 2.5-car-wide interlocked driveway framed with a custom stone border wall & landscaped garden area. The custom stone-covered front porch features glass railings, pot lighting, & decorative hanging lanterns that enhance the home's impressive curb appeal. Smart home features include Cat6 hardwired connectivity, a built-in speaker system in the family room, 200-amp electrical service, & a comprehensive security camera system with LED soffit, motion, & garage lighting. The basement offers a rough-in for a second kitchen & laundry area, ideal for an in-law or nanny suite. A truly unique highlight is "The Bunker" - a modern accessory building nestled at the end of the property, complete with a flat rooftop deck overlooking the valley. Perfect potential as a studio, gym, office, or private retreat surrounded by nature. This home is located minutes from the Scarborough Bluffs, Lake Ontario, parks, trails, top-rated schools, & transit. This home offers the best of modern elegance & natural tranquility - this is Cliffcrest living at its finest. (id:60626)
Century 21 Leading Edge Realty Inc.
61 Milky Way Drive
Richmond Hill, Ontario
Situated in the Prestigious and Highly Sought-after Observatory Hill neighborhood. Never Lived-in Aspen Ridge Home McMillan Model with Loft offers 4265 sq ft of living space 3 Storeys with ELEVATOR, on one of the largest lots in the Subdivision - BACKING ON THE RAVINE! This Stunning 4 Bedroom and 5 Bathroom home offers a Gourmet Kitchen with Built-in Sub Zero Fridge, Wolf Range, Waterfall Island, Quartzite Countertops. Hardwood(Herringbone Pattern) Pot Lights, Primary Bedroom with a gorgeous Master Suite, Glass Enclosure Shower, Porcelain Flooring and many more upgrades. Comes with Full Tarion Warranty. It is a must see! Located minutes from Hwy 407/404, public transit, shopping, and top-ranked Bayview Secondary School. (id:60626)
Royal LePage Your Community Realty
16638 31b Avenue
Surrey, British Columbia
This exceptional, world-class, contemporary gated mansion is a masterpiece of custom design situated in South Surrey, built with top-tier materials, unparalleled craftsmanship, and meticulous attention to detail. Spanning over 5,800 square feet, it occupies the finest lot in all of April Creek. Highlights include a covered patio complete with a gas fireplace and sound system, a fully insulated three-car garage, two master suites with vaulted ceilings, 10-foot high ceilings, a bar for entertaining, a formal media room, a yoga studio, a European-designed two-way glass fireplace, premium Sub-Zero and Fulgor appliances, a butler's pantry with a wine cooler/tower, and luxurious hardwood flooring throughout. Surrounded by greenbelt on both sides, it offers unparalleled privacy and tranquility. (id:60626)
Century 21 Coastal Realty Ltd.
1782 Depot Road
Squamish, British Columbia
A private 14000sqft oasis nestled amongst towering trees, beautiful creek and the best of nature right at your doorstep. Built with post and beams and hardwood throughout the home. This unique find with Yellowstone vibes is an excellent home for entertaining with supersized living room, wood fireplace, gorgeous open concept kitchen and designated dining with french doors opening up to a beautiful sundeck. Watch the kids play from the kitchen level in massive backyard, garden away or just sit and soak in the therapeutic sounds of the creek. Large 3 car garage with epoxy finish, 2 bedroom legal suite, top of the line appliances, sprawling primary bedroom & bath on top level for extra privacy. Main level has 2 bedrooms and large study & full bath; excellent for guests or senior family members (id:60626)
Black Tusk Realty
2850 77 Street Sw
Calgary, Alberta
Welcome to 2850 77 ST SW, an architectural and engineering masterpiece custom built on one of the best lots in the coveted neighborhood of Springbank Hill. Perched atop an elevated lot in exclusive Elkton Ridge Estates, this timeless prairie modern home offers privacy, unmatched panoramic Rocky Mountain views, and over 5,000 SqFt of thoughtfully developed living space. This custom-built home was designed with sustainability and long-term efficiency in mind, ensuring low monthly utility costs. A solar roof system, triple-pane windows, and radiant in-floor heating throughout provide superior energy efficiency and year-round comfort. From the moment you step inside, you’re greeted by unobstructed mountain vistas through full-height windows that flood the space with natural light. The grand living room, with its nearly 18-foot ceilings, creates a striking yet inviting ambiance, while the 12-fan, 3-sided fireplace is clad in natural stone floor to ceiling adds warmth and charm to the living, dining, and kitchen areas. A true chef’s kitchen awaits, featuring Miele, Wolf, and Cove appliances, including an induction cooktop and steam convection oven. The exquisite Maple cabinetry and “Taj Mahal” granite counters create a refined yet functional space, complemented by a discreet walkthrough butler’s pantry for seamless entertaining. The main-floor primary suite is a private retreat, offering stunning morning views of snow-capped peaks. The spa-inspired ensuite features heated tile floors, a dual vanity with a central makeup station, an oversized walk-in shower, and a deep soaker tub perfectly positioned for mountain viewing. A private main-floor den with custom-built storage solutions adds an ideal work-from-home space. The lower level boasts three additional bedrooms, each with mountain-facing views, two full baths, a dedicated exercise or flex room, and a spacious recreation area that opens onto a ground-level patio. Car enthusiasts will appreciate the heated three-car gara ge, featuring a 13’ ceiling height in one bay—perfect for a car lift—as well as 220V power and EV charger rough-in. Above the garage, a private suite with a full bath and an exclusive rooftop balcony provides an ideal home office, guest suite, or creative retreat. Outdoor living is a year-round experience here, thanks to the purpose-built greenhouse located directly off the kitchen, where you can grow your own fresh herbs and vegetables. Re-purpose this space into your own private sunroom and sit down to soak in the rays while you read your favorite book. The massive upper deck, complete with a protected DCS outdoor kitchen, provides an incredible space for entertaining while soaking in breathtaking, unobstructed views. The beautifully terraced and landscaped yard features stone pathways, a steel fire pit, and a serene setting to fully immerse yourself in nature—all while enjoying the privacy afforded by this elevated lot. Schedule a viewing today to fully appreciate this masterfully crafted estate. (id:60626)
Exp Realty

