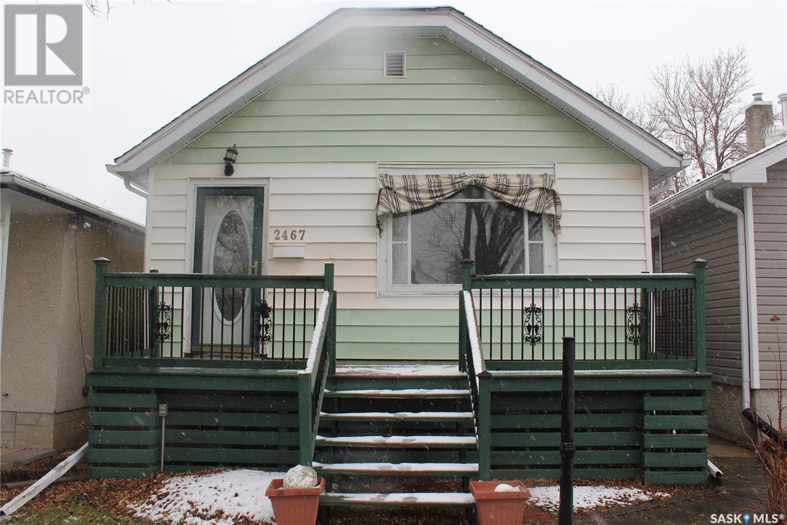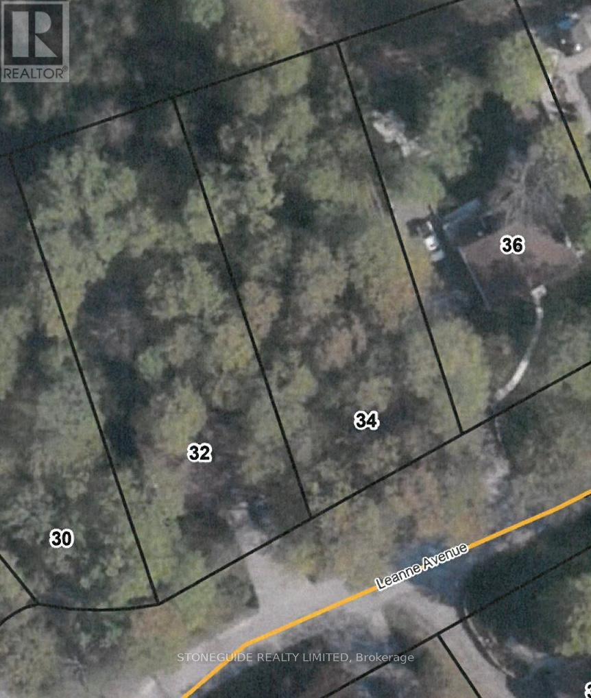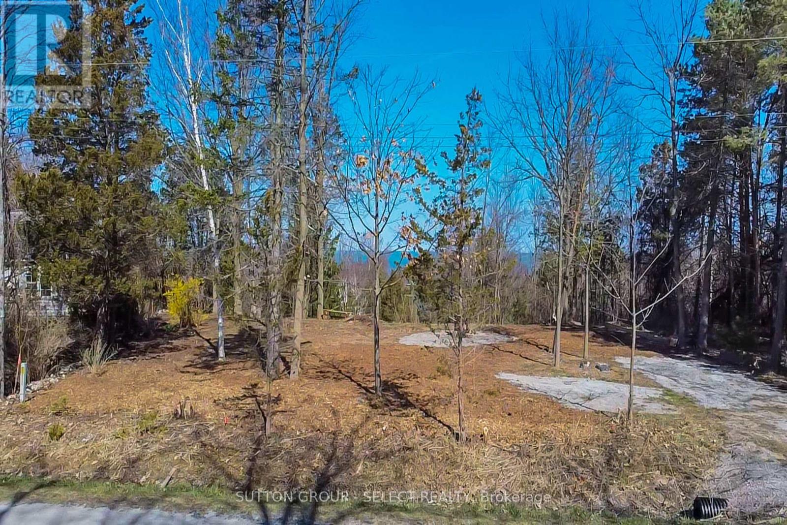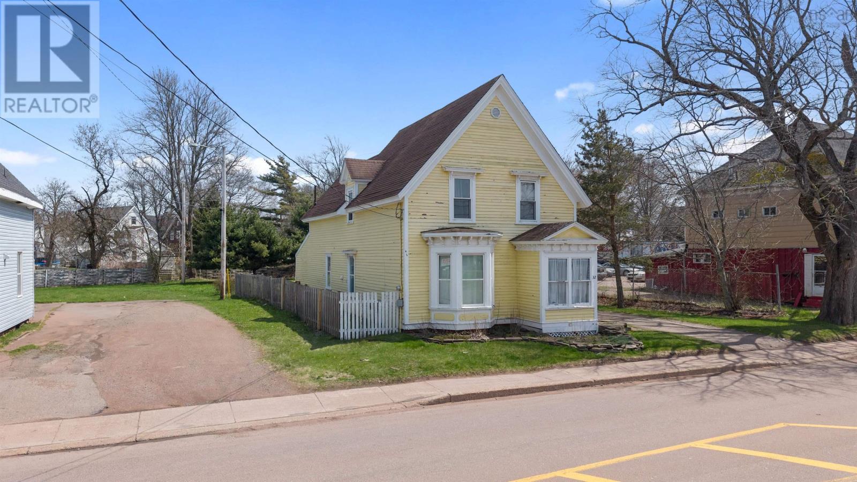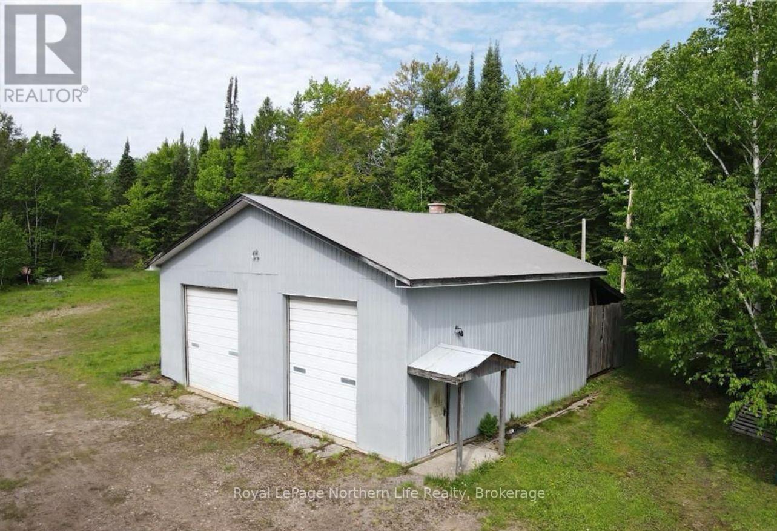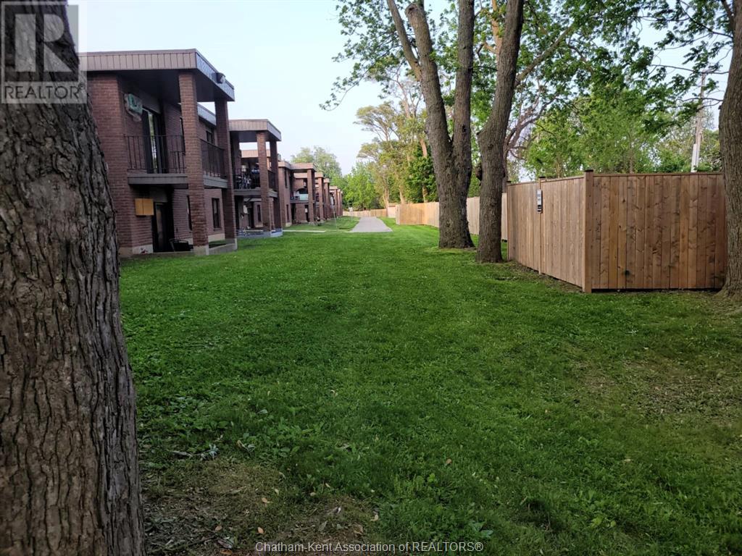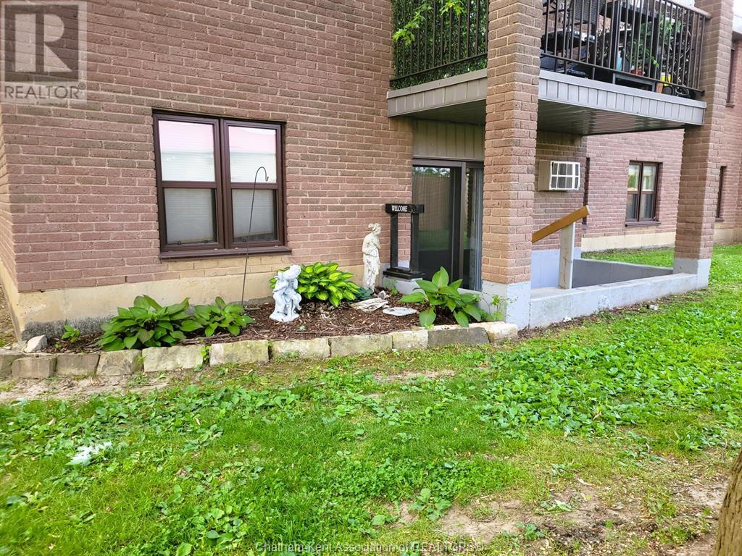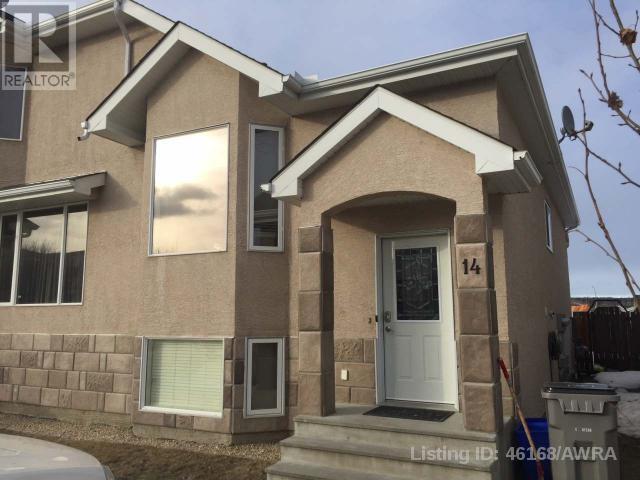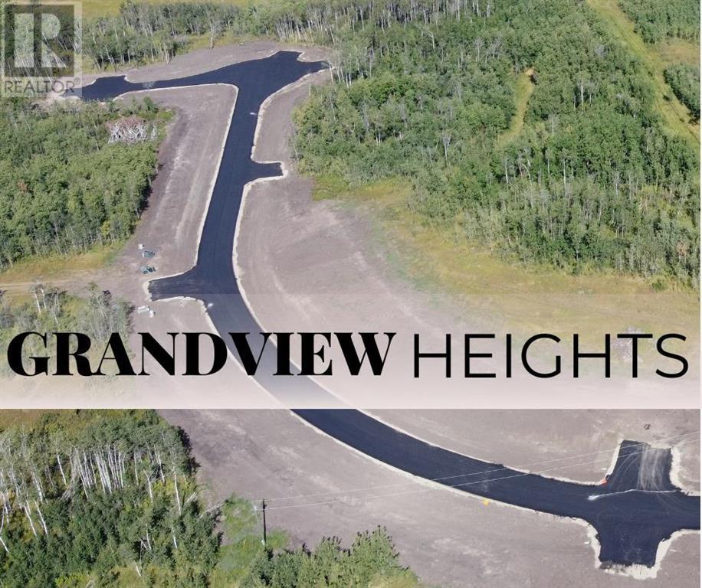2467 Edgar Street
Regina, Saskatchewan
Nice bungalow in a nice area. Most windows have been replaced and there is an updated Kitchen! The main level has a foyer with tile as you enter and separate door, so winter drafts when guests enter, won't be an issue. As you enter the home you will see a large living room with plenty of natural light and hardwood floors. A section could easily be used for a dining area and accommodate a large table if desired. There are two bedrooms on the main with newly installed carpet and an updated four piece bath. The updated kitchen has plenty of cabinet space with a pantry and room for a table. Heading downstairs there is a porch entry area and room for shoes and jackets. The lower level has a large rec area, two other bedrooms one that is particularly large, a four piece bath and laundry room with new washer and dryer. The exterior has mature landscaping and large deck for entertaining and the back yard is fully fenced. This house is ready to go and has been updated and well maintained and in a great location near Wascana park and schools so make your appointment today to view! (id:60626)
2 Percent Realty Refined Inc.
34 Leanne Avenue
Otonabee-South Monaghan, Ontario
Wooded residential building lot in an area of fine homes located on the outskirts of the city of Peterborough. This quiet tree lined cul-de-sac is the perfect place to build your home. Gas available on the street. (id:60626)
Stoneguide Realty Limited
5 Huron View Avenue
Lambton Shores, Ontario
LAKE VIEW - VACANT LOT WITH 85 FOOT FRONTAGE! Build your dream home or cottage on this picturesque vacant lot with a lake view and memorable Lake Huron sunsets! Situated in the quiet community of Gustin Grove with just a short stroll to the sandy beach of Lake Huron. This property is conveniently located with a 5-minute drive to the town of Forest and 20 minutes to Grand Bend. Also, there are 6 golf courses within a 15 minute drive. Whether you are looking to retire or raise the kids, this location has many attributes. Water, electricity and high speed internet are available at lot. Septic system is required. Owner has planted many species of native plants and shrubs. Survey and soil test has been done and are available. (id:60626)
Sutton Group - Select Realty
32 Albion Street
Amherst, Nova Scotia
HOME IN THE HEART OF Amherst minutes from downtown needs! This well-appointed home is ideal for a family home or home business. The main floor offers a larger entry way, living room, office, bathroom with laundry, eat in kitchen, dining room & kitchen pantry! Upstairs you will find two bedrooms, the primary bedroom has a massive walk in closet and full bathroom. The outside of this property has a large yard and long single car driveway. (id:60626)
RE/MAX County Line Realty Ltd.
212 Taylor Avenue
Springside, Saskatchewan
Welcome to 212 Taylor Avenue in Springside SK. Driving up to the property you will find a large driveway leading to an attached double car heated garage (30x23). Through the breezeway will take you to the 1250 square foot home's porch area. A few steps over will take you to the extensively renovated kitchen that features quartz countertops, high gloss white countertops, glass back splash, ample amounts of counter space, induction stove with high volume hood fan, fridge, dishwasher, and epoxy finish flooring. The open concept allows you to have perfect view of the dining room and all the way to the extra large living room. Three bedrooms are on the main floor. Main floor laundry is located in the walk in closet area of the master bedroom. A good sized 4 piece bathroom finishes off the main floor living space. The renovated basement features an extra large rec room featuring wood burning fireplace and vinyl plank flooring. The bonus room is currently used as a home gym. The fourth bedroom and 4-piece bathroom complete the basement living area. Utility rooms house the gas furnace and water heater, water softener, and central vac. There is plenty of storage in different areas of the basement including a cold storage area. Enjoy easy access to the back yard from the separate basement entry. The extra large back yard features lawn, garden area, fruit trees (cherry, apple, plum), and many different varieties or perennials. Enjoy the outdoors with the covered patio area or out in the yard around the included fire pit. The back yard has direct access to the back alley. Other updates to the home include windows, pot lights, lighting fixtures, and garage doors. There is a a public school (K-8) in the town. High school students get bussed to Yorkton (9-12). Springside is a town located 15 minutes from Yorkton SK and surrounded by beautiful lakes and resorts less than 20 minutes away. The perfect move in ready home in a friendly town. (id:60626)
RE/MAX Blue Chip Realty
#147 1818 Rutherford Rd Sw
Edmonton, Alberta
This is Stunning 2 bed room and 2 full bathroom condo with a spacious living room in the main level. Open concept kitchen with large Island with White quartz countertops, Built-in-Stainless steel appliances and In suite laundry , Primary suite is spectacular with full ensuite and extra large closet. Beautiful balcony space for summer, underground heated parking, this home is loaded with convenience, Walkable distance school, Shopping Centre, Airport, Highway. (id:60626)
Logic Realty
736 Highway 534
Powassan, Ontario
Build Your Dream Property Just Minutes from Powassan! Welcome to 736 Hwy 534! A gorgeous 2+ acre building lot located just minutes from downtown Powassan, ready and waiting for your new build! This level, dry, and partially treed lot offers year-round paved road access and excellent rural services including cell reception and recycling pickup. The highlight? A fully insulated, wired, and heated 32 x 40 workshop with a 100AMP panel and two oversized garage doors (10 x 12 and 12 x 12), perfect for storing tools, equipment, or building materials. There's also a 16 x 40 lean-to at the back, ideal for storing boats, ATVs, or wood. Whether you're planning your forever home, need a secondary storage site, or you're a tradesperson looking to set up shop, this versatile property has you covered. Hydro runs right behind the lot, and a wide gravel driveway is already in place. Zoned Rural and has endless potential! (id:60626)
Royal LePage Northern Life Realty
12 Montgomery Drive Unit# C102
Wallaceburg, Ontario
Beautiful 3 -bedroom, 2-bathroom end unit condo, features an updated kitchen, bathrooms & flooring. So neat & tidy! Enjoy a low-maintenance lifestyle without compromising on functional living space. All appliances stay. Main floor living, conveniently located within walking distance to a variety of shops, parks & downtown. Many updates for you to move in and simply relax and enjoy. Condo fees are $430/month. Hydro: $150/month (id:60626)
Realty House Inc. (Wallaceburg)
12 Montgomery Drive Unit# C102
Wallaceburg, Ontario
Beautiful 3 -bedroom, 2-bathroom end unit condo, features an updated kitchen, bathrooms & flooring. So neat & tidy! Enjoy a low-maintenance lifestyle without compromising on functional living space. All appliances stay. Main floor living, conveniently located within walking distance to a variety of shops, parks & downtown. Many updates for you to move in and simply relax and enjoy. Condo fees are $430/month. Hydro: $150/month (id:60626)
Realty House Inc. (Wallaceburg)
1702 Lakewood Rd S Nw
Edmonton, Alberta
FIND YOUR WAY HOME in this beautifully renovated townhouse located in the heart of Meyonohk! This well-maintained home offers a stylish and functional layout, starting with a bright open-concept main floor featuring a modern kitchen with sleek BRAND NEW cabinetry, quartz countertops, and new stainless steel appliances. Vinyl plank flooring runs throughout the main floor, giving a clean and contemporary feel. Upstairs you’ll find three spacious bedrooms and a full bathroom, with a convenient half bath on the main level. The basement is partly finished—perfect for a cozy rec space, home gym, or extra storage. Assigned parking spot is located in front of the unit with ample visitor parking close by. Recent exterior upgrades to the complex include new windows, siding, and roofing for added peace of mind. Enjoy your own private, fenced yard for summer BBQs or quiet mornings. Close to schools, parks, transit, and shopping—this move-in-ready home combines comfort, location, and value! (id:60626)
Exp Realty
14, 9 Leedy Drive
Whitecourt, Alberta
Over 1,400 square feet of living space! This is a great condo close to Percy Baxter School! This condo is in great shape and not far from Graham Acres, ball diamonds, and golf course! This property has vaulted ceilings, lots of natural light on both floors. Custom cabinetry throughout and more storage than in most homes with custom built ins in every closet. There are a total 3 bedrooms and 2 bathrooms. The basement has in floor heat. There is a back deck off the kitchen so you can entertain with barbques and a fenced backyard for young kids and critters! (id:60626)
Exit Realty Results
14, 714066 Range Road 74
Rural Grande Prairie No. 1, Alberta
Welcome to Grandview Heights! Located 12 minutes West of Grande Prairie, the Grandview Heights acreage subdivision offers fully paved internal roads leading to beautiful, treed lots ranging in size from 2.57 acres to 8.50 acres. Choose your lot, your house plan, and your builder! Lot 3 Block 2 is 3.20 acres, it features a mix of trees and offers some beautiful buildsites and is serviced with water and power/gas to the lot line. List price does not include applicable GST. For more information about Grandview Heights or to walk this lot contact your favorite Real Estate Professional today! (id:60626)
Royal LePage - The Realty Group

