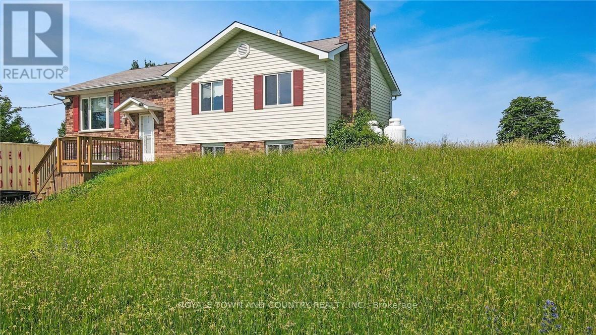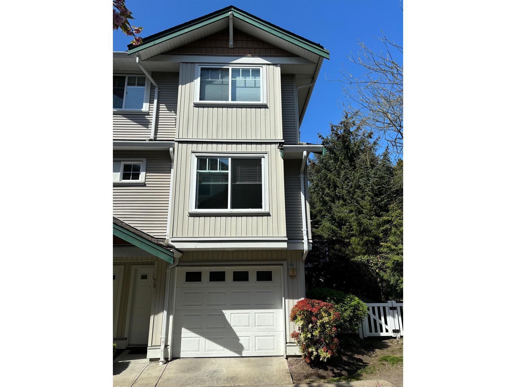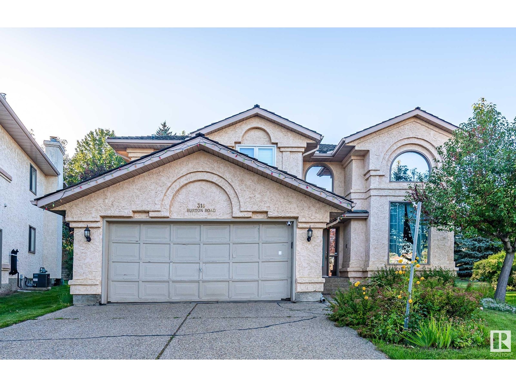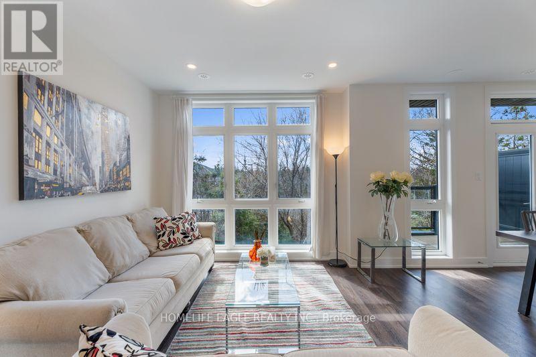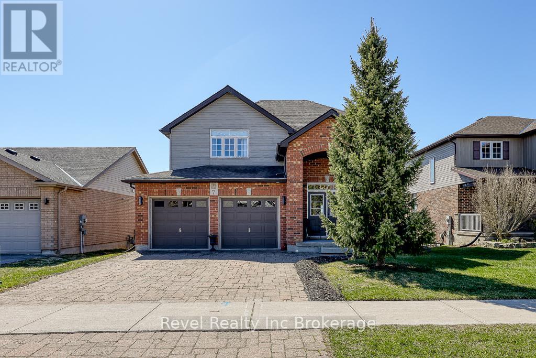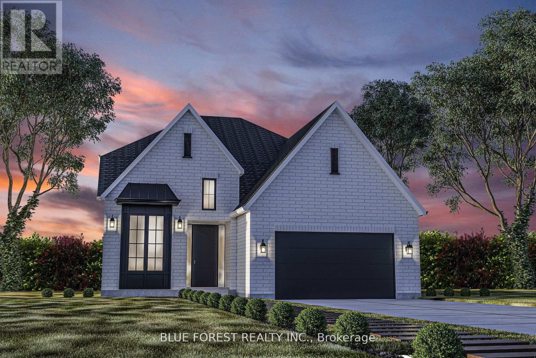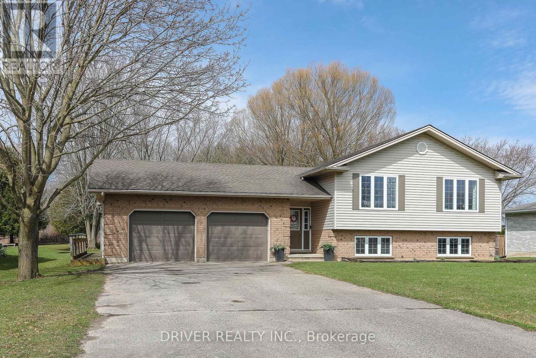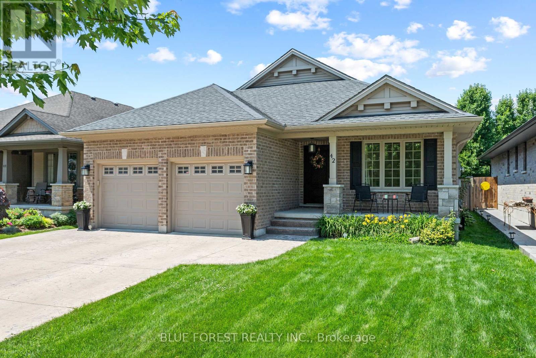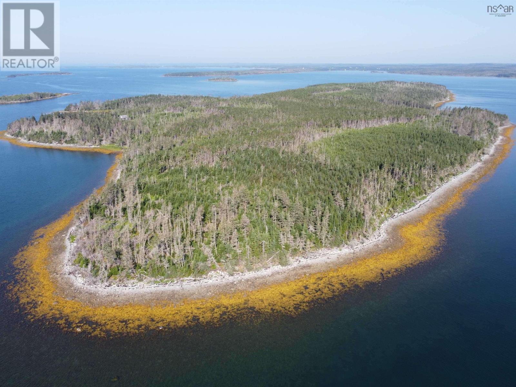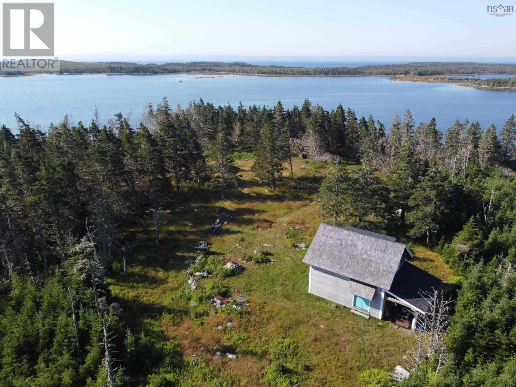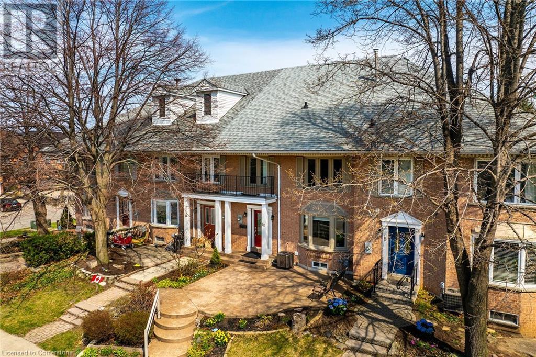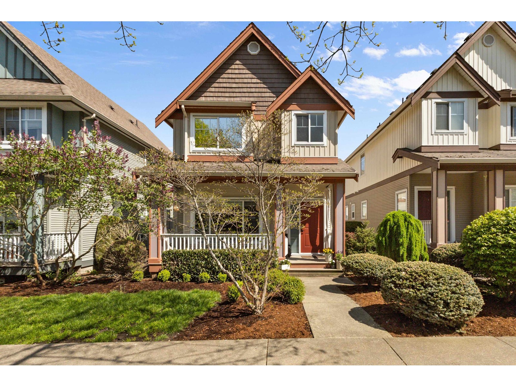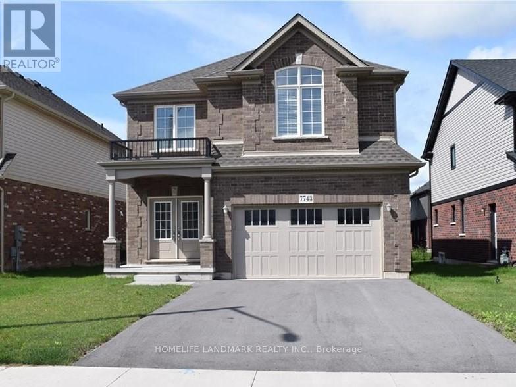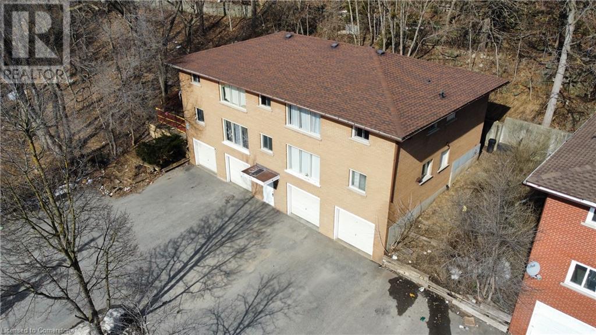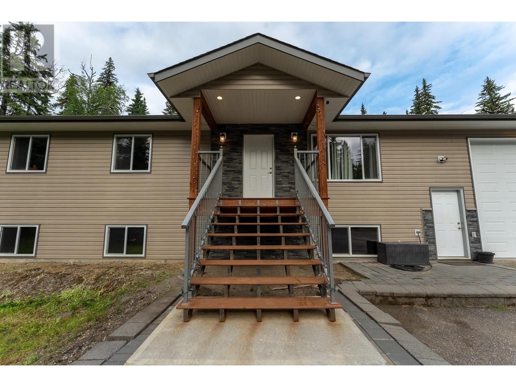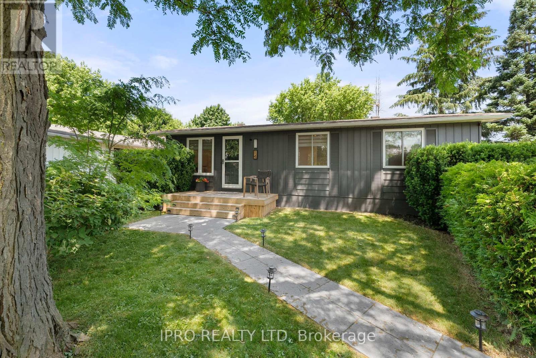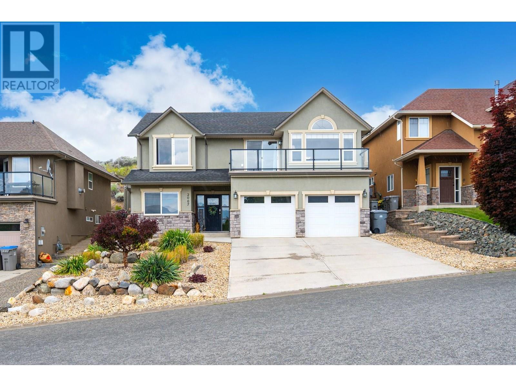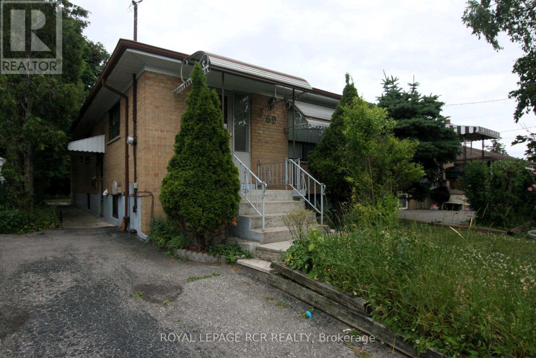505 Scotch Line Road
Kawartha Lakes, Ontario
Perched high on a scenic hilltop, this charming raised bungalow offers peace, privacy, and panoramic views of meadows and the glistening waters of Sturgeon Lake. Set on a beautifully landscaped 1.4 -acre lot surrounded by farmland and rolling countryside, this home captures the essence of tranquil country living with the convenience of being just minutes from Bobcaygeon and Lindsay. Inside, the well-designed layout features 3 bedrooms and 2 full bathrooms, perfect for families or those looking for main-floor living. The bright, open-concept living, dining, and kitchen area is flooded with natural light from large windows that perfectly frame the picturesque surroundings. The dining room walks out to a cozy three-season sunroom ideal for morning coffees or relaxing evenings. The lower level offers even more living space with a warm and inviting fireplace, a second full bathroom, laundry room, and plenty of storage. There is also a convenient direct access to the attached garage. Whether you are looking for a year-round home or a peaceful escape, this property has it all close to boat launches, trails, and the natural beauty of Sturgeon Lake, all while being centrally located. Don't miss this opportunity to enjoy the best of country living with lake views and town amenities just a short drive away! NEW CENTRAL AIR SYSTEM- JUNE 2025!! (id:60626)
Royale Town And Country Realty Inc.
28 Beachgrove Crescent
Whitby, Ontario
Don't miss this opportunity to break into the market with this bright 3-bedroom, smoke-free family-friendly home that offers value, potential and location! Nestled on a quiet crescent, enjoy the welcoming front porch and a fully-fenced, west-facing backyard with no rear neighbours. The first floor features brand new hardwood floors, a bright living room and eat- in kitchen with stainless-steel appliances, including a new dishwasher. The second floor offers a spacious primary bedroom with a double-door entry, walk-in closet and semi-ensuite as well as two additional ample-sized bedrooms overlooking the backyard. Relax under the gazebo and take in the sunsets. A widened driveway with pavers (2024) allows two cars to park with ease. Have peace of mind knowing there is a new furnace (2025), humidifier (2025) and hot water tank (2025). This prime location in desirable North Taunton is also just steps away from trails, Hannam Park and Willows Walk Public School. Check out the Virtual Tour! ** This is a linked property.** (id:60626)
Century 21 Innovative Realty Inc.
79 12711 64 Avenue
Surrey, British Columbia
Rarely available end unit 3 bedroom, 2 bath room townhouse in Palette on the park with a big private fenced yard like a duplex. Main floor features an open concept layout with a large living room and cozy fireplace, dining area, and a bright kitchen equipped with stainless steel appliances and a breakfast bar. From the kitchen there is access to the backyard and a covered porch with stairs to the side yard, ideal for family with kids and pets. Upstairs with 3 good size bedrooms, including a master bedroom with a private en-suite and double sink and his-and-her closets. The oversized tandem double garage offers a storage room and work area. Brand new stainless steel kitchen appliances, brand new laminate flooring all throughout, new paint. Close to transit, schools and shopping. A must see! (id:60626)
Magsen Realty Inc.
316 Burton Rd Nw
Edmonton, Alberta
Former Landmark showhome in Brookview! Large pie lot & fantastic cul-de-sac location - steps from dry pond & backs onto treed walking path. LOCATION, LOT, LAYOUT - this fabulous home has it all! Architectural design features archways, curved stairwell, art niche, cathedral ceiling, French doors, pillars and more! Main flr has a soaring 18' high ceiling in foyer/living rm, formal dining, kitchen, family rm, den and laundry w/ a shower. An elegant spiral staircase leads to the upper level w/ a loft & spacious primary suite w/ dbl french door & a gorgeous spa-like 5 pc ensuite & HUGE W/I closet. Two more good sized bedrooms. Partially finished basement w/ a game room. Recent upgrades include: triple pane vinyl windows (2020), hardwood on main floor, kitchen countertops & appliances and bathrooms, brand new garage door and more! Walking distance to top rank school and walking trail and ravine. A gorgeous family home for yours to enjoy! (id:60626)
Mozaic Realty Group
46375 Chilliwack Central Road, Chilliwack Proper South
Chilliwack, British Columbia
WOW! 2 HOMES IN 1! On separate - meters, entries & laundry. Upstairs has 3 bdrms and renos include: paint, flooring, unique crown molding, vinyl windows, newer cupboards in kitchen, newer s/s appliances, tile backsplash and comfortable eating area. Lots of natural light in living room and electric fireplace. Bathroom is updated and has an insulated tub which keeps the water warm all day! Downstairs has 2 bedrooms, large living room, great size tiled country kitchen and bathroom. Fully fenced yard with rv parking on the side. Gazebo in the back yard as well as a guest suite. Storage shed, Greenhouse and lots of yard space with lots of parking in the front. Decks and patios for both units, back and front! Great investment or 2 families together but separate living. (id:60626)
RE/MAX Nyda Realty Inc.
16 - 7 Phelps Lane
Richmond Hill, Ontario
The Perfect End Unit Townhome In Richmond Hill Backing Onto Ravine 2 Years New* Soaring 9 Ft Ceilings On Main & Second Floor* Smooth Ceilings Throughout* All New Flooring Throughout* Pot lights* All New Light Fixtures Throughout* All Spacious Bedrooms* Primary Bedroom W/ BreathtakingViews Of Ravine Including 4 Pc Ensuite & Ample Closet Space* Second Floor Laundry* Open Concept Living & Dining* Floor To Ceiling Windows* Kitchen Featuring Large Centre Island* Granite Counters* All Stainless Steel Appliances* Tons Of Cabinet Space* Breakfast Area W/ Beautiful Walk Out To Your Own Private Terrace *Enjoy Morning Coffee W/ Breathtaking Views Of Green-space Massive Rooftop Terrace W/ Gas BBQ Hook Up*The Property is located near Top-Ranked Schools,Parks,Restaurants, and Public Transport (id:60626)
Homelife Eagle Realty Inc.
7 Woodhatch Crescent
Ingersoll, Ontario
Nestled in a desirable family-friendly neighbourhood, this 3+1 bedroom, 3.5 bathroom home offers stunning views with no rear neighbours, just Unifor Park, a local baseball field as your peaceful backdrop. Whether you're looking for multigenerational living or house-hacking potential, the walkout basement provides incredible flexibility. Step inside to an inviting layout featuring two gas fireplaces, perfect for relaxing evenings or entertaining guests. The upper level offers three generous bedrooms, while the basement includes an additional bedroom and bathroom. The curb appeal is undeniable with a double car garage and landscaped yard. Enjoy morning coffee or evening sunsets from your private back deck. A rare find with room to grow, income potential, and a location that puts parks, schools, and community amenities at your doorstep, this is one you wont want to miss! (id:60626)
Revel Realty Inc Brokerage
839 Sobeski Avenue
Woodstock, Ontario
Absolutely Stunning !!! Fully Upgraded Detach 4 Bedroom , 3 Washroom , Brick & Stone Elevation . Featuring premium upgrades throughout, this home . The grand 17-foot-high foyer welcomes you with natural light through large windows.Open Concept Kitchen & Family Room . 9ft Smooth Ceiling on Main Floor. 2500 sqft Approx . ## Upgraded Kitchen with Stainless Steel Appliances Quartz Counter & Backsplash . Primary Bedroom with walk in closet & 5pc Ensuite with Enclosed Glass Shower . An oversized bedroom at the front features vaulted ceilings and a private balcony .Very Functional & Open Concept Layout That You Do Not Want To Miss .A Rare Opportunity To Live In One Of The Best Woodstock Neighborhoods.Located steps from Lake Conservation Area,Thames River. With quick access to Highway 401 and this property is an incredible find. Must see (id:60626)
RE/MAX Realty Services Inc.
176 Renaissance Drive
St. Thomas, Ontario
Client RemarksWoodfield Design + Build is proud to present The Avenue model. Your eyes are immediately drawn to the gorgeous front elevation with metal roof accents. This custom crafted home offers excellent finishes and beautiful curb appeal. 3 large bedrooms and 2+1 bathrooms. A main floor office and a 2 car garage. Several models, floor plans and building lots to choose from. (id:60626)
Blue Forest Realty Inc.
49988 Dingle Street
Aylmer, Ontario
This ranch style home is a perfect blend of comfort, style, and functionality. With its thoughtful design and desirable features, it promises a delightful living experience for any family seeking a serene yet modern lifestyle. The heart of the home boasts a large kitchen equipped with ample counter space, ideal for culinary enthusiasts and family gatherings. Abundant natural light floods the interior through large windows, creating a bright and airy enviroment. The finished family room provides a cozy retreat for relaxation and entertainment, perfect for movie nights or social gatherings. The home includes two bathrooms, ensuring convenience and comfort for residents and visitors. Set on a generous lot, the property offers plenty of outdoor space for recreation, gardening, and hosting events. A beautiful inground pool enhances the outdoor living experience, providing a refreshing oasis during warm months. The spacious two-car garage provides secure parking and additional storage space. (id:60626)
Driver Realty Inc.
42 Hickory Lane
St. Thomas, Ontario
Stunning Doug Tarry Bungalow in Sought-After Lake Margaret. Welcome to this pristine 4-bedroom, 3-bathroom bungalow nestled in the desirable Lake Margaret area of St. Thomas. Built by award-winning Doug Tarry Homes, this beautifully maintained property offers over 2,500 sq. ft. of finished living space, designed with comfort and functionality in mind. The open-concept main floor features a vaulted ceiling in the great room, a cozy gas fireplace, and a seamless flow to the kitchen and dining area perfect for entertaining. The spacious main-floor primary suite includes a walk-in closet and a private ensuite, while convenient main-floor laundry adds to the ease of everyday living. Downstairs, the fully finished basement boasts a generous rec room, two additional bedrooms, and a full bath ideal for guests or multi-generational living. Enjoy outdoor living with a stamped concrete driveway and patio, a large metal-frame gazebo for summer lounging, and a handy storage shed. The double car garage provides ample parking and storage space. Additional highlights include forced air gas heating, central air, and a quiet location on the south end of town just 15 minutes to the beaches of Port Stanley. Dont miss this opportunity to own a move-in-ready gem in a family-friendly neighbourhood! (id:60626)
Blue Forest Realty Inc.
249 Rosebury Way
Hamilton, Ontario
2022 Built End Unit Freehold Townhouse Modern Look 4 Bedrooms and 3 Washrooms, Hardwood Main Floor, Oak Staircase, Open Concept Bright W/ Oversized Windows, 9FT Ceilings, Access From Garage to Inside The House, Upgraded Kitchen with Granite Counter Top And B/I Microwave all S/S Appliances, Zebra Blinds. (id:60626)
Index Realty Brokerage Inc.
Turners Island
Marie Joseph, Nova Scotia
Do not miss this opportunity of a lifetime to own a private island on the Eastern Shore of Nova Scotia! This 110 acre island is located off of Marie Joseph & is a 10min boat ride from the Government Wharf. Turners Island was once known as Hawbolt Island & home to two settlements: one on the mainland side & the other facing south on the back side with shallow dug wells & old stone foundations still remaining. Additional features of this oasis would be the sheltered cove between this island & Goose island and is often used by sail boats taking refuge for the night, this side also houses the islands wharf and a calm bay. The wharf was built on an existing rock pile that looks to be remains from an old wharf, the beams are pressure treated for saltwater and there are two extras to extend another 16ft (some wharf boards will require replacing). Walk up the path to find a lovely post and beam 21x25 cabin in the clearing; inside you will find a very charming rustic open great room and upstairs another open room for further development. Outside is a 10x21 lean-to that houses the tractor, and you will also find on the property a sawmill and outside privy. This could be a great opportunity for an eco-tourism business as this sale also includes two homes on the mainland (civic # 1609 & 1613) just across from the Government Wharf. Number 1609 has been partially refinished from the top down with 3 spacious renovated bedrooms, the main floor will require finishing to a new owner's tastes but the home is livable as it is. The other home located at 1613 will need the most work but has great bones and character to be another beautiful seaside home. Build a business of kayaking tours to the island for nightly getaways or sell the mainland homes and enjoy the island; the choice is up to you. Most furniture to stay with properties but there is a list of items to be negotiated, ask your agent for details. Be sure to book your appointment to view and begin living your East Coast Dream (id:60626)
Century 21 Trident Realty Ltd.
Turners Island
Marie Joseph, Nova Scotia
Do not miss this opportunity of a lifetime to own a private island on the Eastern Shore of Nova Scotia! This 110 acre island is located off of Marie Joseph & is a 10min boat ride from the Government Wharf. Turners Island was once known as Hawbolt Island & home to two settlements: one on the mainland side & the other facing south on the back side with shallow dug wells & old stone foundations still remaining. Additional features of this oasis would be the sheltered cove between this island & Goose island and is often used by sail boats taking refuge for the night, this side also houses the islands wharf and a calm bay. The wharf was built on an existing rock pile that looks to be remains from an old wharf, the beams are pressure treated for saltwater and there are two extras to extend another 16ft (some wharf boards will require replacing). Walk up the path to find a lovely post and beam 21x25 cabin in the clearing; inside you will find a very charming rustic open great room and upstairs another open room for further development. Outside is a 10x21 lean-to that houses the tractor, and you will also find on the property a sawmill and outside privy. This could be a great opportunity for an eco-tourism business as this sale also includes two homes on the mainland (civic # 1609 & 1613) just across from the Government Wharf. Number 1609 has been partially refinished from the top down with 3 spacious renovated bedrooms, the main floor will require finishing to a new owner's tastes but the home is livable as it is. The other home located at 1613 will need the most work but has great bones and character to be another beautiful seaside home. Build a business of kayaking tours to the island for nightly getaways or sell the mainland homes and enjoy the island; the choice is up to you. Most furniture to stay with properties but there is a list of items to be negotiated, ask your agent for details. Be sure to book your appointment to view and begin living your East Coast Dream (id:60626)
Century 21 Trident Realty Ltd.
10 Edgewater Drive
Stoney Creek, Ontario
Beautiful three bedroom, three bathroom, with double garage Freehold Townhouse, just steps to the lake. Elegant features throughout, including crown molding, and a Juliette balcony, Eat-in kitchen, granite, counter tops, breakfast bar, custom cabinetry, pots and pans drawers, stainless steel appliances, ceramic tile floors and pot lights. Living room is graced with decorative columns, gas stove, gas fireplace, hardwood floors and walkout to spacious backyard oasis that includes patio with bbq area and mature trees. Back inside, the primary bedroom features a generous walk-in closet and ensuite privileges to the five piece bathroom. The fully finished lower level offers three piece bathroom, laundry area and laminate flooring. Double car garage with automatic garage door and inside entry, One minute to QEW, close to Costco and all amenities. (id:60626)
Apex Results Realty Inc.
21 45450 Shawnigan Crescent, Garrison Crossing
Chilliwack, British Columbia
Stop the car! This detached 4 bdrm home could be the best priced home in sought after Garrison Crossing & great step up from a townhome. This cared for 3 level home offers an updated kitchen, open-concept dining area & bright west-facing living room, perfect for entertaining. Upstairs features 3 bedrooms, including a spacious primary bedroom with well appointed ensuite. The additional 1 bedroom basement suite has its own entrance & laundry ideal for family or possible rental income. Ample covered parking available using the large detached double garage. This home is part of a strata, so your exterior maintenance, landscaping & some other costs are covered. Lovingly nestled on a quiet kid friendly street close to walking trails, parks, schools & the University. (id:60626)
RE/MAX Nyda Realty Inc.
7743 Clendenning Street
Niagara Falls, Ontario
Welcome to 7743 Clendenning, a 4 bedroom, 2.5 bathroom 2-storey detached home built by award-winning Mountainview! This home is located in the sought after Niagara Falls neighbourhood of Oldfield. Large primary bedroom with walk-in closet and a spacious 5pc luxurious en-suite. Laundry on 2nd floor for convenience. Open concept ground floor living space with pot lighting. Upgraded kitchen with centre island, stainless steel appliances, and walk-in pantry. Great room with coffered ceiling, stained oak staircase, foyer with walk-in closet. Built-in 2-car garage with inside entry, private double driveway. Basement has rough-in for a washroom. (id:60626)
Homelife Landmark Realty Inc.
8 7238 189 Street
Surrey, British Columbia
Welcome to this beautifully updated 3-bedroom, 3-bath end-unit townhome by MOSAIC in the heart of Clayton Heights! Immaculately maintained and move-in ready, this home offers nearly 1,500 sq ft of bright, functional living space with fresh paint, upgraded lighting, and stainless steel appliances. The sunlit main floor features oversized windows, open-concept living and dining, and a large kitchen with a massive island-perfect for entertaining. Upstairs has spacious bedrooms, including a primary with ensuite. Located just 3 minutes from the future SkyTrain, and steps to parks, schools, shops, and more. Includes a single-car garage, driveway parking, and a great community feel. (id:60626)
Keller Williams Ocean Realty
42 Market Street
Cambridge, Ontario
Investment Opportunity in a Downtown Galt Location! This fully occupied 4-plex generates an impressive $71,000+ in gross annual income, making it an appealing choice for investors. Each of the four 2-bedroom, 1-bath units includes a single-car garage—a rare feature in multi-unit properties—and boasts a private patio in the back. Tenants also have access to common laundry facilities and ample on-site parking. Situated just steps away from a bus stop and minutes from Downtown Galt, this property’s location places tenants near popular restaurants, shops, historical churches, and vibrant cultural spots like the School of Architecture, the digital library, the Hamilton Family Theatre, the Gaslight District, Mill Race Park, and the scenic Grand River. The historic Cambridge Farmers’ Market is also within easy reach. Families will appreciate the proximity to Galt Collegiate Institute, Ontario Muslim Academy, a Montessori school, and Manchester Public School. Don’t miss this prime opportunity to add a high-earning, ideally situated investment property to your portfolio! (id:60626)
RE/MAX Real Estate Centre Inc. Brokerage-3
RE/MAX Real Estate Centre Inc.
9602 Annegene Road
Prince George, British Columbia
* PREC - Personal Real Estate Corporation. Welcome to country living with city services! This 6 bed, 2 bath home sits on 7.73 quiet, private acres and was built in 2012 by Traditional Homes. The main floor features 3 bedrooms, a 5-piece hall bathroom, powder room laundry, and an open-concept custom kitchen by Vanway kitchen and bath. Downstairs offers 3 more bedrooms, roughed-in plumbing for a 3rd bath, and a cozy Blaze King wood stove. The massive 30x30 attached double garage, featuring two 12' high doors, and 1 bay poured with reinforced concrete for heavy equipment. Additional features include a 41x40 sea can coverall, multiple outbuildings, Hydro hook up for trailers and rough plumbing for potential for Sani dump in the future. High-efficiency furnace, drilled well, and raised berm septic. (id:60626)
RE/MAX Core Realty
14 Greenaway Street
New Tecumseth, Ontario
Welcome to this beautifully renovated 3+1 bedroom, 2 bathroom bungalow nestled on a quiet cul-de-sac in the heart of Tottenham! Situated on an impressive 39'x 105' pie-shaped lot that expands to 85 feet at the rear, this home offers a rare combination of privacy and space. Step inside to discover an open-concept kitchen, living, and dining area-perfect for entertaining and everyday living. The modern layout is bright and inviting, featuring stylish finishes and thoughtful updates throughout. The fully finished basement offers a versatile additional bedroom and living space, ideal for guests, a home office, or recreation. Enjoy the tranquility of a family-friendly neighbourhood, close to parks, schools, and all amenities. A true turn-key gem with exceptional curb appeal and a spacious backyard oasis - don't miss this one! (id:60626)
Ipro Realty Ltd
Ipro Realty Ltd.
73 Crestmont Drive Sw
Calgary, Alberta
Welcome to this large family home sitting on a walkout lot with views of the Rocky Mountains! Just under 3000 total sq ft with a fully finished walkout basement. The main floor is wide open with upgraded kitchen cabinets and gleaming granite countertops. There is hardwood floors through to the kitchen, dining room & home office/den. The centre island is massive with dual undermount sinks and extra storage. There is plenty of cabinets and drawers plus a large corner pantry! Overlooking the front of the house is an oversized home office or den area~ perfect flex area for whatever you need. The garage is drywalled, insulated and heated. Upstairs you will love the custom wood railings and the huge Bonus room~ amazing entertainment space will hold any sized furniture. The Primary Bedroom has vaulted ceilings, a large walkin closet, a nice mountain view and an incredible 5 pce luxurious ensuite boasting dual sinks in the vanity, granite countertops, a deep corner soaker tub, a cozy stand up shower with corner seat and tiled floors. The two spare bedrooms are a good size (one has a handy walkin closet) and they can share the main 4 pce bathroom. The walkout level is fully finished with tiled flooring, knockdown ceiling with recessed lighting and large windows. There is a corner wet bar with upper & lower cabinets. The living room has a gas fireplace for extra comfort. There is one huge bedroom (the 4th one) and a large den (no closet but does have a stand up armoir & a big window). The basement has a full 4 pce bathroom as well. There is a good sized brick patio at the walkout entrance, a stone sidewalk comes from the front for easy access to the back. The private west facing backyard is a good size. The home has central AC, builtin vacuflo and can include the two spare fridges and the stand up freezer too. This is a great family for a large extended family. Easy walk to the Crestmont Community centre. Quick drive to get to the 16th Ave, Stoney Tr and downtown. (id:60626)
Royal LePage Benchmark
2007 Saddleback Drive
Kamloops, British Columbia
Fully finished home steps from the Lac du Bois Grasslands — the ultimate Batchelor Heights lifestyle for those who love to walk, bike, and explore endless trails right from their backyard. This move-in ready 5-bedroom, 3-bathroom home is located in a quiet, family-friendly neighborhood and offers a great layout for both daily living and entertaining. Inside, you’ll find fresh paint throughout, brand-new appliances, updated sinks and hardware, vaulted ceilings, and a skylight that fills the home with natural light. The main living area features a gas fireplace, large windows, and sliding doors to a front balcony where you can enjoy your morning coffee with beautiful views of Strawberry Hill. The kitchen offers direct access to the patio and backyard — perfect for BBQing, outdoor dining, and kids at play. Upstairs includes 3 bedrooms and 2 bathrooms, with the primary featuring a full ensuite and walk-in closet. Downstairs offers 2 more bedrooms, a spacious rec room, and a 3rd bathroom. There's also a double garage, A/C, wiring for a hot tub, backyard is irrigated & fenced. This home is steps away from the playground, transit and a short drive to shopping, restaurant and schools. (id:60626)
Royal LePage Westwin Realty
69 Neames Crescent
Toronto, Ontario
OPEN HOUSE SATURDAY JULY 12TH FROM 1-3PM. A solid home in a sought-after location ready for your personal touch! Welcome to this well-maintained 3-bedroom semi-detached home, ideally located in a quiet, mature neighbourhood. This charming property features classic strip hardwood flooring throughout most of the main level, offering warmth and character. The separate side entrance to the basement presents a great opportunity for an in-law suite or potential rental income. Conveniently situated close to Sheridan Mall, Oakdale Golf & Country Club, hospital, and local schools, this home is perfect for families and commuters alike. Notable updates include air conditioner (2020), roof (2021), and furnace (2017), providing peace of mind for years to come. (id:60626)
Royal LePage Rcr Realty

