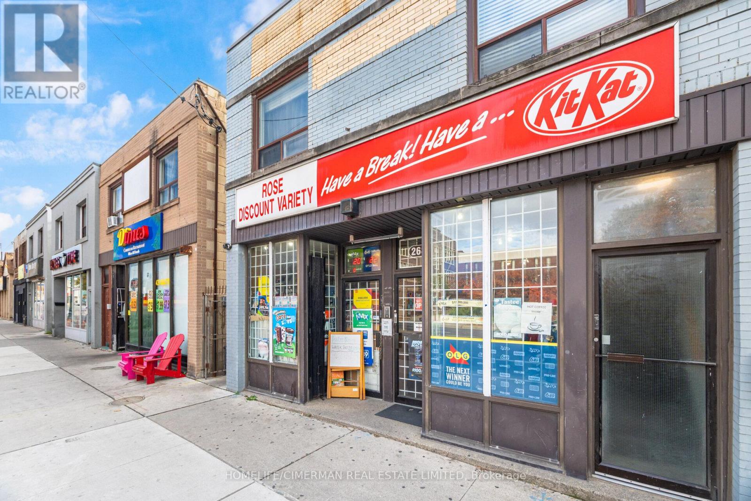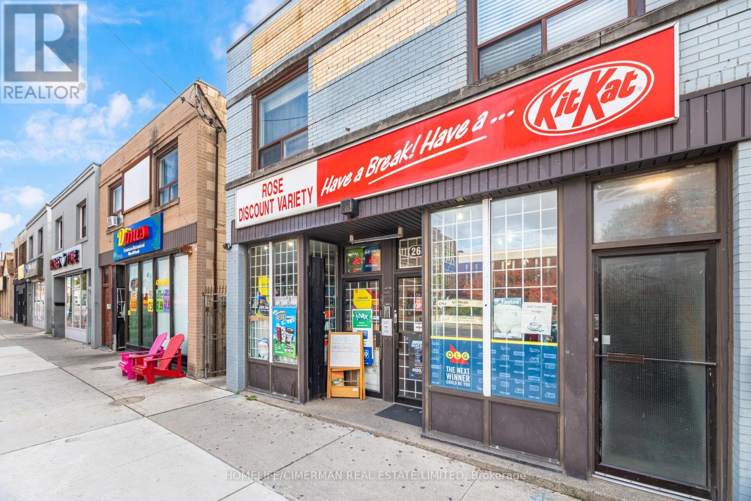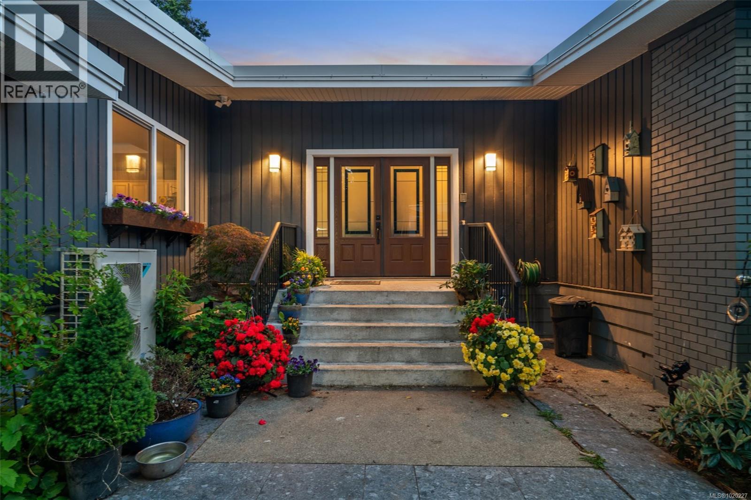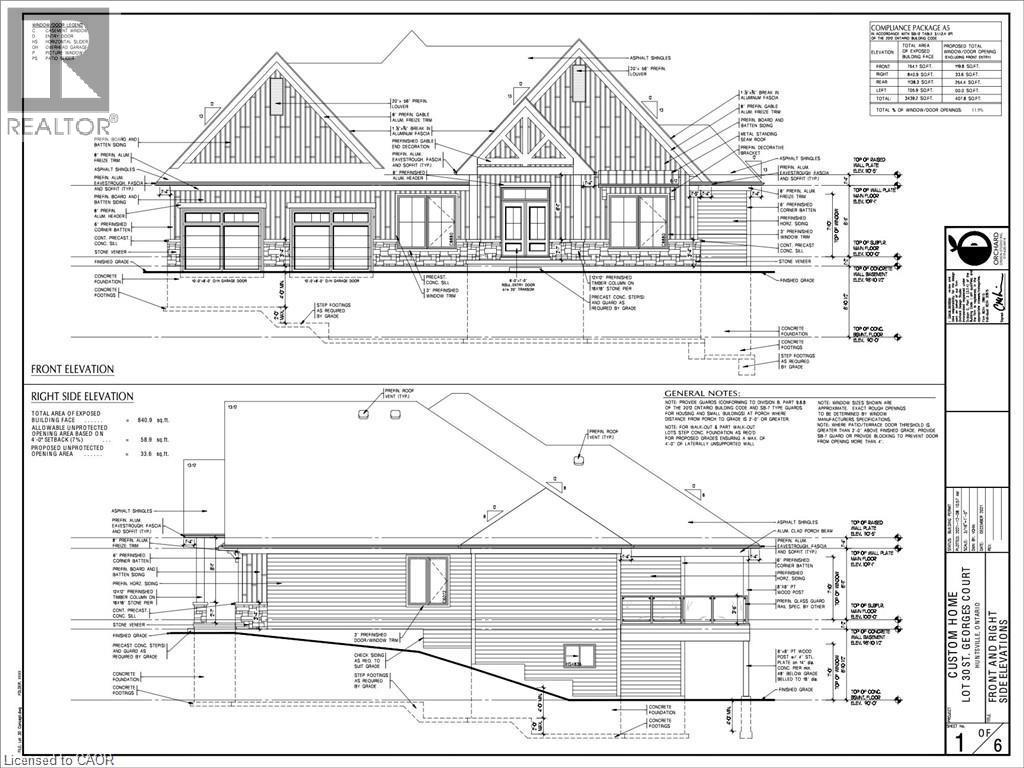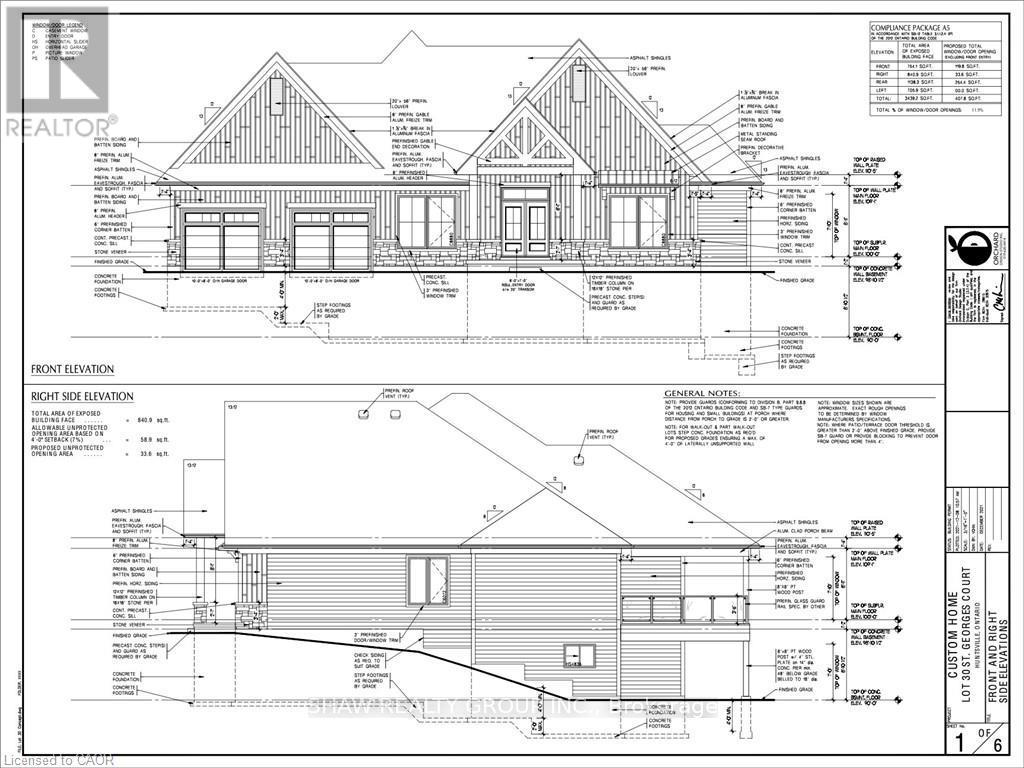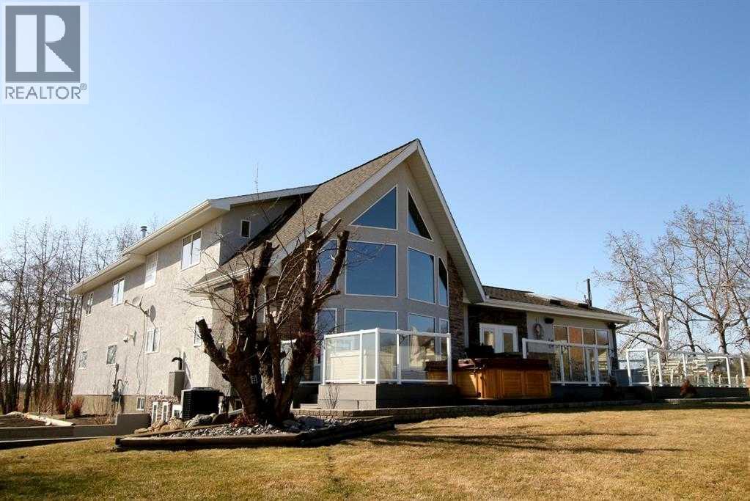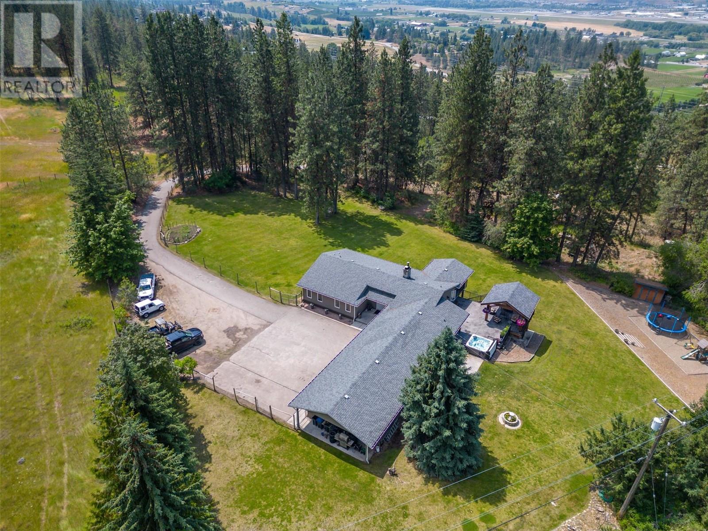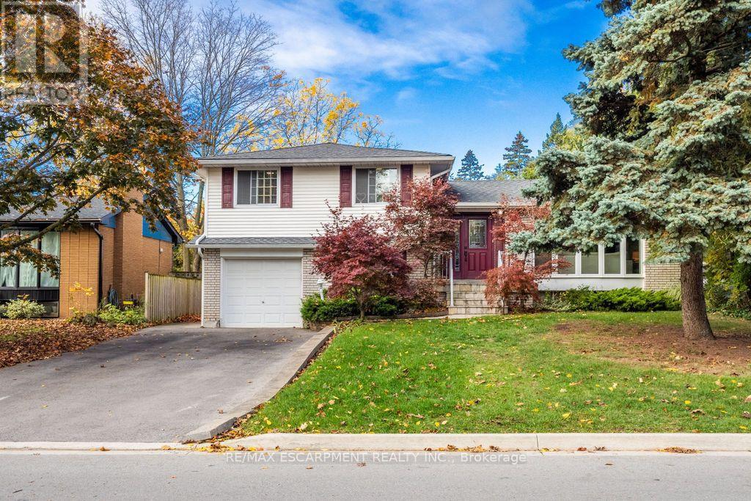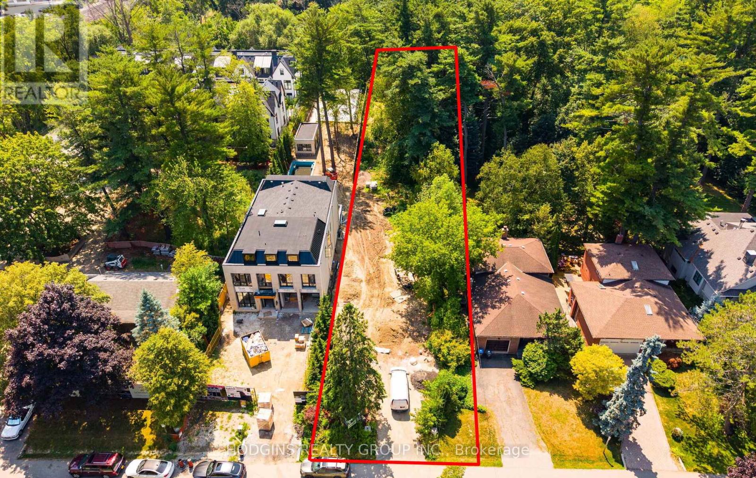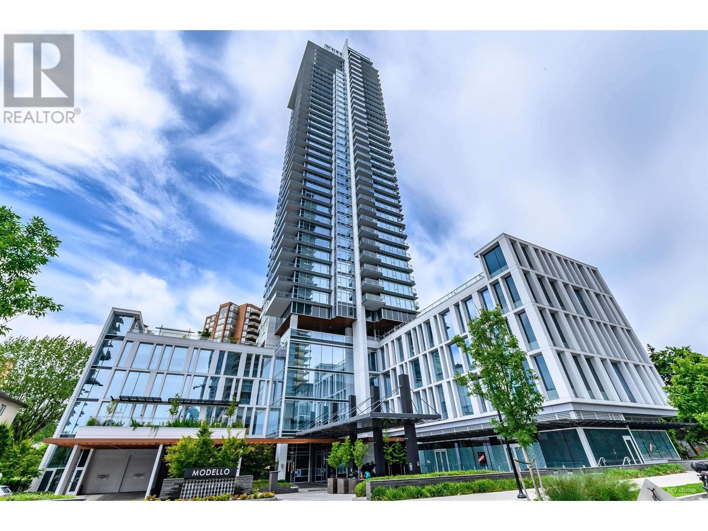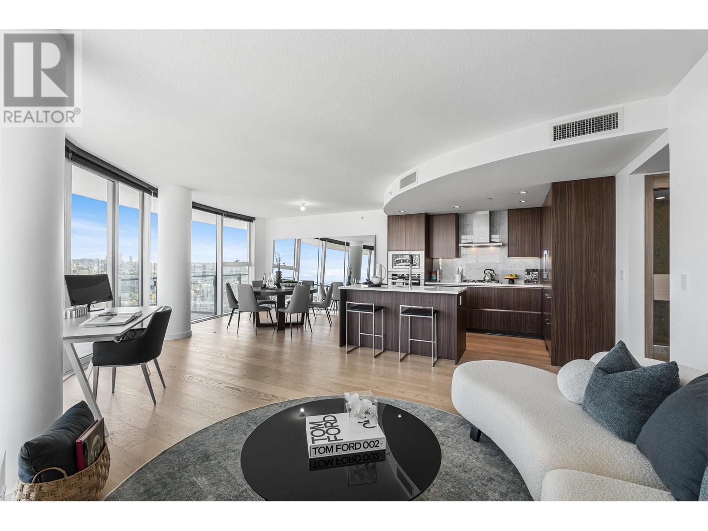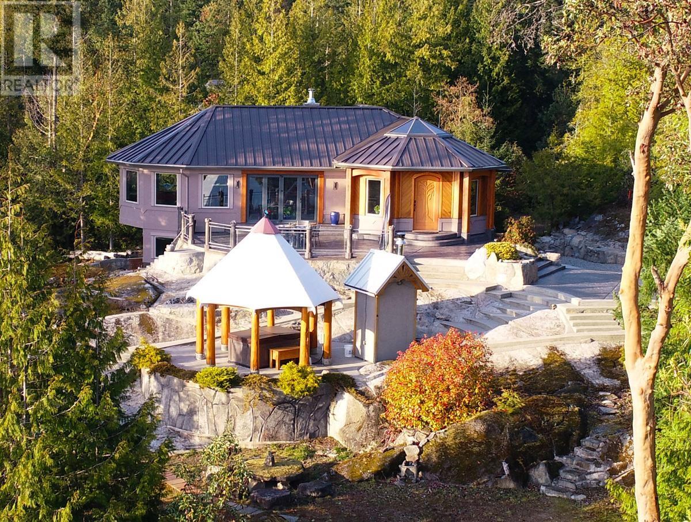2681 Eglinton Avenue W
Toronto, Ontario
Explore a unique investment opportunity in Toronto's vibrant west end, where infrastructure aligns with income potential. This highly visible property with main floor store front and five (5) apartments (4 - 2 bedroom units and 1-2 bedroom unit) is just steps away from the forthcoming Eglinton Crosstown LRT, offering strong long-term growth prospects. Whether you are an experienced investor or starting to build your portfolio, this property provides an ideal combination of location, visibility, and potential for appreciation-all in one package. (id:60626)
Homelife/cimerman Real Estate Limited
2681 Eglinton Avenue W
Toronto, Ontario
Explore a unique investment opportunity in Toronto's vibrant west end, where infrastructure aligns with income potential. This highly visible property with main floor store front and five (5) apartments (4 - 2 bedroom units and 1-2 bedroom unit) is just steps away from the forthcoming Eglinton Crosstown LRT, offering strong long-term growth prospects. Whether you are an experienced investor or starting to build your portfolio, this property provides an ideal combination of location, visibility, and potential for appreciation-all in one package. (id:60626)
Homelife/cimerman Real Estate Limited
3915 Gilbert Dr
Metchosin, British Columbia
A Rare Offering in Metchosin’s Sought-After Duke Rd Neighbourhood.First time on the market – lovingly cared for by the original family. Welcome to a truly special West Coast property. Set on a peaceful and private 1-acre lot, this spacious home offers over 4,000 sq ft of living space and beautiful water views that can be enjoyed year-round. The main level features a generous primary bedroom with ensuite, vaulted ceilings that flood the living and dining rooms with natural light, and a tastefully updated kitchen that’s as functional as it is welcoming. Also on this level you’ll find two large bedrooms and a full bath—ideal for children, guests, or home office needs. Downstairs, a flexible 1–2 bedroom in-law suite offers endless potential, along with a large flex room perfect for a gym, media room, or extra bedroom. You’ll also appreciate the ample storage throughout. Outside, the property continues to impress with mature landscaping, a brand new custom chicken coop, a peaceful deck for relaxing or entertaining, and plenty of parking for vehicles, RVs, or recreational gear. The garage is a great fit for the hobbyist or car enthusiast. All of this just steps from Tower Point Park, Whitty’s Beach, and My Chosen Café—plus a short drive to the growing Royal Bay community with shops, schools, and more. Homes like this don’t come along often. If you’re looking for space, privacy, and a true connection to nature in one of Metchosin’s most coveted areas, this is the one to see. (id:60626)
Coldwell Banker Oceanside Real Estate
33 Glen Eagle Court
Huntsville, Ontario
FULLY CUSTOMIZABLE! (Please note photos are from previous build of the same model) Luxury 3 Bedroom easy living home near Deerhurst Highlands Golf Course just outside of Huntsville! This custom built beauty will feature a modern meets Muskoka-feel with 3 bedrooms/3 baths and offers a comfortable over 4,000 square ft of finished living space! Attached oversized tandem garage with interior space for 3 vehicles and inside entry. A finished deck across the back (partially covered for entertaining) looking towards fantastic views. The home showcases an open concept large great room with natural gas fireplace. The gourmet kitchen boasts ample amounts of cabinetry and countertop space, a kitchen island and walkout to the rear deck. The master bedroom is complete with a walk-in closet and 5 pc ensuite bathroom with steam shower. The bedrooms are generously sized with a Jack and Jill privilege to a 4 piece bathroom. A 2-piece powder room and well-sized mud room/laundry room completes the main level. The walkout lower level with in floor radiant heating can be finished to showcase whatever your heart desires. Extremely large windows allow for tons of natural sunlight. Located minutes away from amenities such as skiing, world class golf, dining, several beaches/ boat launches and is directly located off the Algonquin Park corridor. S/F is above and below grade finished. Basement S/F calculations finished at additional cost. (id:60626)
Shaw Realty Group Inc.
33 Glen Eagle Court
Huntsville, Ontario
FULLY CUSTOMIZABLE! (Please note photos are from previous build of the same model) Luxury 3 Bedroom easy living home near Deerhurst Highlands Golf Course just outside of Huntsville! This custom built beauty will feature a modern meets Muskoka-feel with 3 bedrooms/3 baths and offers a comfortable over 4,000 square ft of finished living space! Attached oversized tandem garage with interior space for 3 vehicles and inside entry. A finished deck across the back (partially covered for entertaining) looking towards fantastic views. The home showcases an open concept large great room with natural gas fireplace. The gourmet kitchen boasts ample amounts of cabinetry and countertop space, a kitchen island and walkout to the rear deck. The master bedroom is complete with a walk-in closet and 5 pc ensuite bathroom with steam shower. The bedrooms are generously sized with a Jack and Jill privilege to a 4 piece bathroom. A 2-piece powder room and well-sized mud room/laundry room completes the main level. The walkout lower level with in floor radiant heating can be finished to showcase whatever your heart desires. Extremely large windows allow for tons of natural sunlight. Located minutes away from amenities such as skiing, world class golf, dining, several beaches/ boat launches and is directly located off the Algonquin Park corridor. S/F is above and below grade finished. Basement S/F calculations finished at additional cost. (id:60626)
Shaw Realty Group Inc.
39525 Highway 766
Rural Lacombe County, Alberta
Are you searching for the perfect AG property? This one has been completely updated and is ready to go. 160 acres of grazing land, completely fenced, with a spring run-off creek, water ponds. Great revenue with 4 oil wells in the back corner of the property plus grazing rental if you wish. With revenue just under $20,000/year. Home site is amazing and is set way back off the paved highway with a paved driveway right to the house!. Electric security gate at property entry leads you to this stunning 3073 sq foot 2 storey home, with so many spectacular features for you enjoyment. This 4 bedroom, 4 bathroom home features spacious open areas, gas fireplace in living room, huge kitchen pantry, and a butlers kitchen. The open concept flows throughout and you will appreciate the warmth and coziness this home offers. There is a bonus suite upstairs perfect for the teenagers or Guests including 2 bedrooms, a bathroom, and a full kitchen. The Primary suite is also on the second level overlooking the amazing living room below complete with a spa like ensuite. Need more space? The walkout basement is fully finished with 2 additional bedrooms and a 4 pce bathroom. Step outside onto the expansive deck taking in the amazing views or enjoy the hot tub and gazebo with a great cooking area. Perfect for those friends and family get togethers. Your vehicles will be protected from the elements in the oversized 30x24 finished heated attached garage. In-floor heating in the Primary bedroom & en-suite, main floor kitchen and bathroom for your extra comfort. If this is not enough lets talk about the outbuildings. Farm holds various buildings from: fantastic 60x40 heated shop, 36' x 48' horse stable Quonset with 5 pens, children's playhouse, green house, and various sheds, . This could be the ideal place for horse lovers, truckers and contractors, and of course the small rancher. Ideal property for wintering the cattle or for calving season with the higher sloped land. This property truly ha s it all! 5 Minutes to Eckville, 20 Minutes to Sylvan Lake, 30 Minutes to Red Deer, and 1.5 hours to both the Calgary and Edmonton airports! Your search is over, this could be the one. (id:60626)
RE/MAX Real Estate Central Alberta
6051 Postill Lake Road
Kelowna, British Columbia
Welcome to your private paradise—an exceptional 6+ acre package nestled in nature. The walkout rancher offers well over 3,000 sq ft of thoughtfully designed living space. The main level features 3 bedrooms, including a luxurious oversized primary with a 4-piece ensuite, under cabinet lighting and a jetted rain shower. A formal dining room, cozy living area with a striking stone fireplace, and a chef’s kitchen with wall oven, quartz counters and a massive island take family gatherings to the next level. Step directly onto your stamped concrete patio, where two covered seating areas—including a custom fir pergola—and a hot tub await. Perfect for hosting or relaxing in total privacy. The walkout lower level offers a den, full bath, spacious games/rec room, gym, and ample storage, all with a wall of windows showcasing the peaceful, tree-lined yard. The fully fenced yard is a picture perfect 10/10. The property features several flat areas and provides space to create your dream lifestyle. Many other extras here including a Big Blue R/O & UV filtration system, central A/C, irrigation, new HWT, and don't forget the 4-car attached garage. Peace, privacy, and possibility await. (id:60626)
Real Broker B.c. Ltd
5119 Cherryhill Crescent
Burlington, Ontario
Welcome to your dream home in South East Burlington. Location, location, 60 x 140 ft lot on ravine backing onto Appleby Creek. Fully fenced. This 4-level back split has 4 bedrooms and 2.5 bathrooms built in 1963, all copper wiring and updated plumbing. There is a 2-storey addition in 1992 with no basement, 2 bedrooms 2 full bathrooms, intended to be an in-law suite, seamlessly enhances living, connected, sharing the laundry room. Unique 2 homes! Total 6 bedrooms and 4.5 bathrooms. #1 home is 4 level side split with 4 bedrooms and 2.5 bathrooms and a crawl space. This eat in kitchen has been refaced in 2024 with quartz counter, sink, taps and lighting. There is a door to access the concrete patio deck and pool and barbeque with natural gas hookup. There are 2 fireplaces, wood burning (never used) and gas insert in the basement. Original oak hardwood flooring has been lovingly cared for. Main Floor living/dining room both have windows just installed, the huge bay window lets the sunshine in. Primary bedroom has a huge closet with 4-piece en-suite bathroom. The other bedrooms can access the gorgeous renovated main bathroom with pedestal soaker tub and separate glassed-in shower. Family room in basement has a 2-piece bathroom, crawl space storage, a workshop with bench and access to backyard with walk up stairs. #2 home is attached with incredible views of the backyard oasis from every window. There are 2 bedrooms, 2 full bathrooms, one has whirlpool bath, the second has a walk in shower with seat. Eat in kitchen sparkles with shaker style white cabinets (2022) quartz counters, and newer laminate plank floors. Access door to insulated garage and mudroom with storage and washer dryer shared to both houses. A sliding glass door to backyard and pool (liner 2024) hot tub (as is), patio with decks (2020), roof (2017), asphalt driveway (2023) and walkways redone. Ideal home business or in-law set up. Your dream has come true, looking for a two-family home. You found it! (id:60626)
RE/MAX Escarpment Realty Inc.
1168 Mona Road
Mississauga, Ontario
Exceptional 50ft by 400 ft deep building lot, nestled in the heart of highly sought-after Mineola West, overlooking the serene Kenollie Creek. This rare opportunity offers the perfect canvas to create your dream home, complete with a private resort-style backyard oasis, surrounded by majestic mature trees. The lot is already serviced and comes with FULLY APPROVED PLANS and drawings .The buyer simply needs to apply for the Building Permit, and its ready for immediate construction. Enjoy the convenience of being within walking distance to trendy Port Credit, the GO station, shopping, the scenic waterside trail, and renowned Kenollie Public School and Mentor College. Builder and Architect information available upon request . ** Ready to build ! Site plan approved ! Approved Drawings ! Development Fees Paid ! Overlooking Kenollie Creek ! ** (id:60626)
Hodgins Realty Group Inc.
3102 4360 Beresford Street
Burnaby, British Columbia
The best of its kind; this 3-bed, 2-bath, 1379 sqft home resides at the pinnacle of Metrotown's finest locale. Crafted by Boffo, Modello showcases superior design featuring porcelain tiles (kitchen/dining/living rooms), real hardwood (bedrooms), Miele appliances, heated bathroom floors, and central AC. Over $15,000 in upgrades, done by the developer, elevate the space, including premier porcelain tiles and customized storage solutions. With 2 expansive balconies spanning 409 sqft, revel in stunning 270° views of the Mountains, Metrotown and Downtown. Enjoy exclusive access to a private residence club boasting a lounge, gardens, exercise and party rooms, and 24/7 concierge. Conveniently located near Metrotown mall, SkyTrain, Crystal Mall, and Central Park, this is urban living redefined. (id:60626)
Lehomes Realty Premier
2717 89 Nelson Street
Vancouver, British Columbia
Sub-Penthouse Level at the coveted 'Arc' by Concord Pacific. Experience elevated living in one of Vancouver´s most iconic and architecturally striking buildings. This 2 bed + flex + 2 bath bright corner suite has a phenomenal layout, with floor-to-ceiling windows, fully Air Conditioned, and a 363sf wrap-around balcony showcasing Post Card Views of False Creek and City. High-end finishes include Miele appliances, sleek cabinetry, wood flooring, and quartz counters. Spacious Flex Room, ideal for a home office. Enjoy world-class amenities including a glass-bottom pool on the 20th floor, spa, gym, lounges, and sky gardens. 2 Parking Stalls and 1 locker. Steps to the Seawall, Marina, and Yaletown's World Class shopping and dining. (id:60626)
RE/MAX Masters Realty
10664 Wood Bay Heights Road
Halfmoon Bay, British Columbia
This custom-built 3 bedroom, 4 bath 4,225 square ft home, fully furnished, situated on 2 acres blends luxury and nature with breathtaking views of the Salish Sea, Islands, and Caren Range. Hand-poured radiant concrete floors, vaulted ceilings throughout upper level, and unique murals add artistic flair. Enjoy seamless indoor-outdoor living with 10-ft folding doors opening to a sun-drenched patio with panoramic ocean views framed by arbutus trees. Features include geothermal heating, Heat Recovery Ventilation system, drilled well, outdoor wood-fired Finnish sauna, oversized garage, and a tranquil water fall pool. The open-concept living, dining, and kitchen area is bathed in natural light, and a large office/den offers flexibility. A truly exceptional property in a private, natural setting. (id:60626)
Sotheby's International Realty Canada

