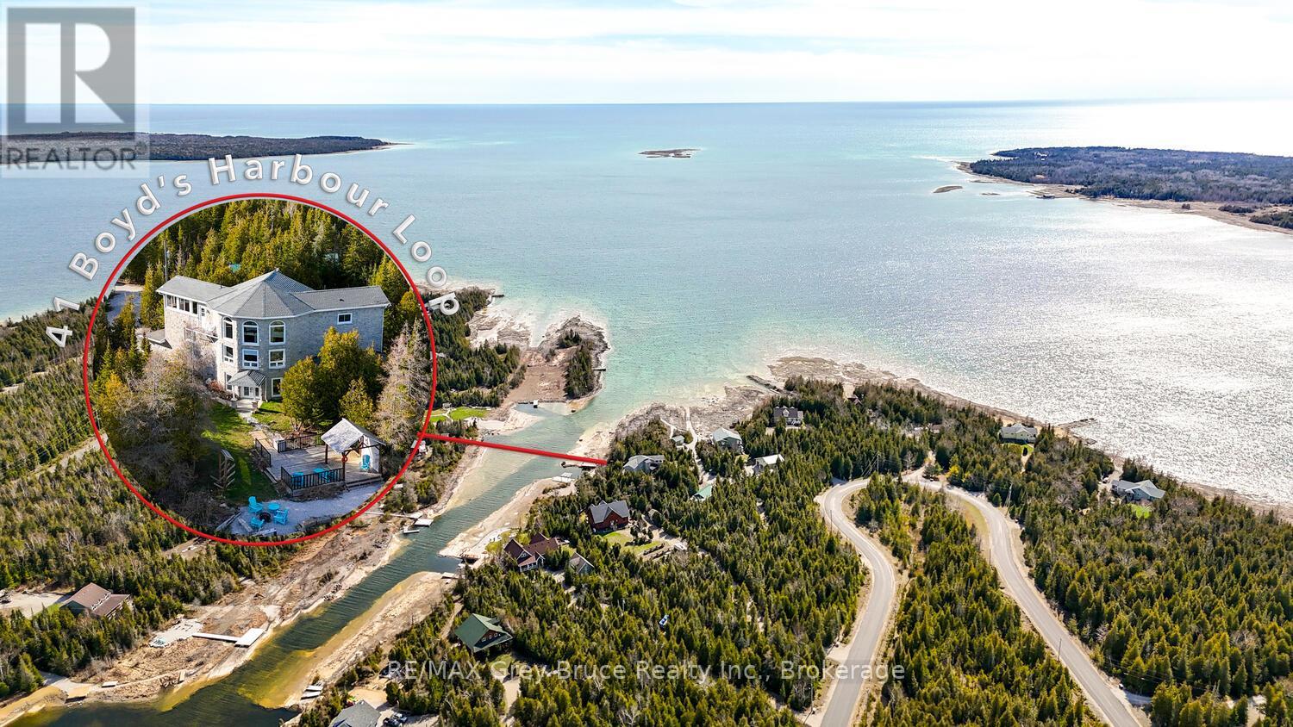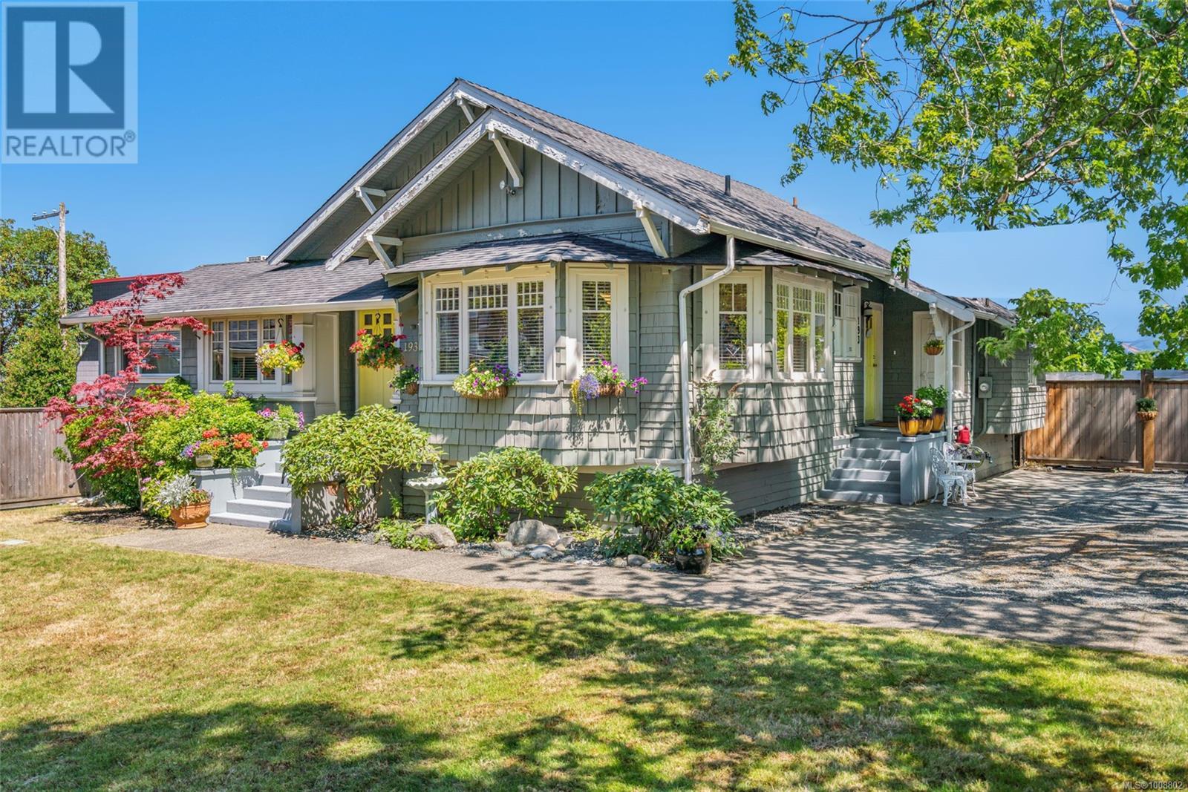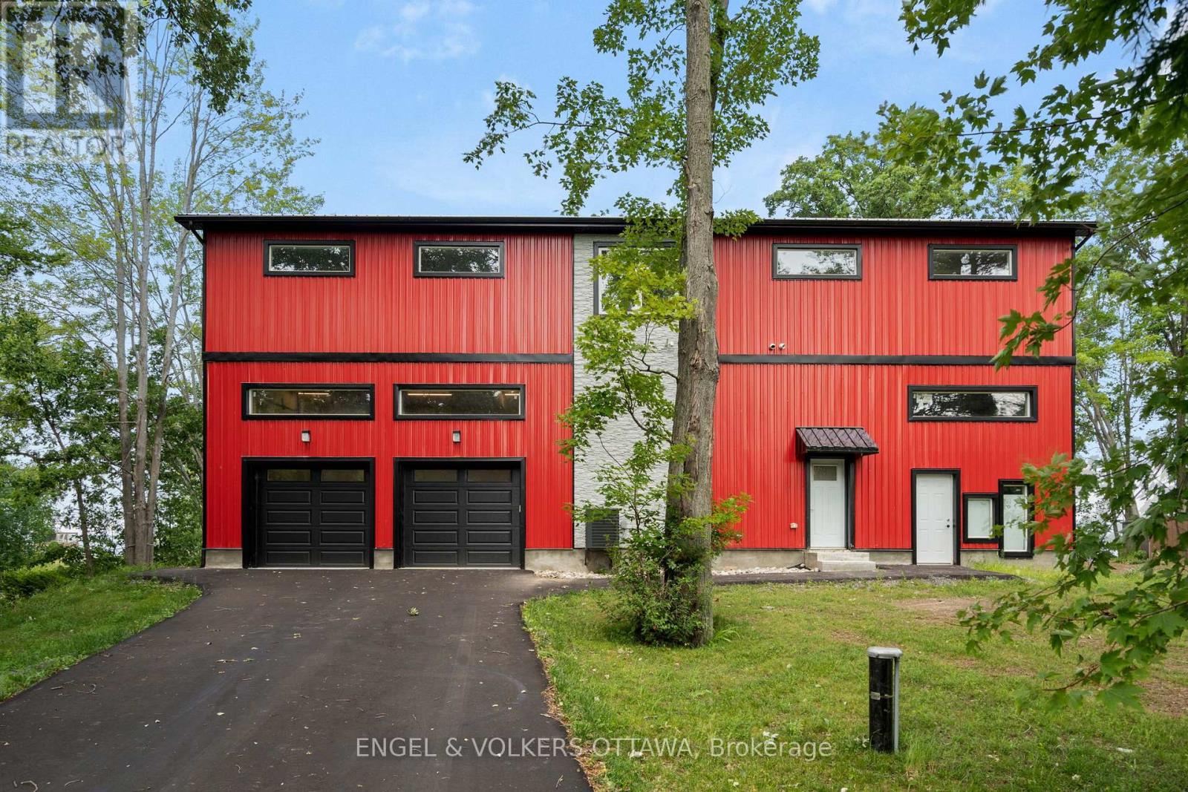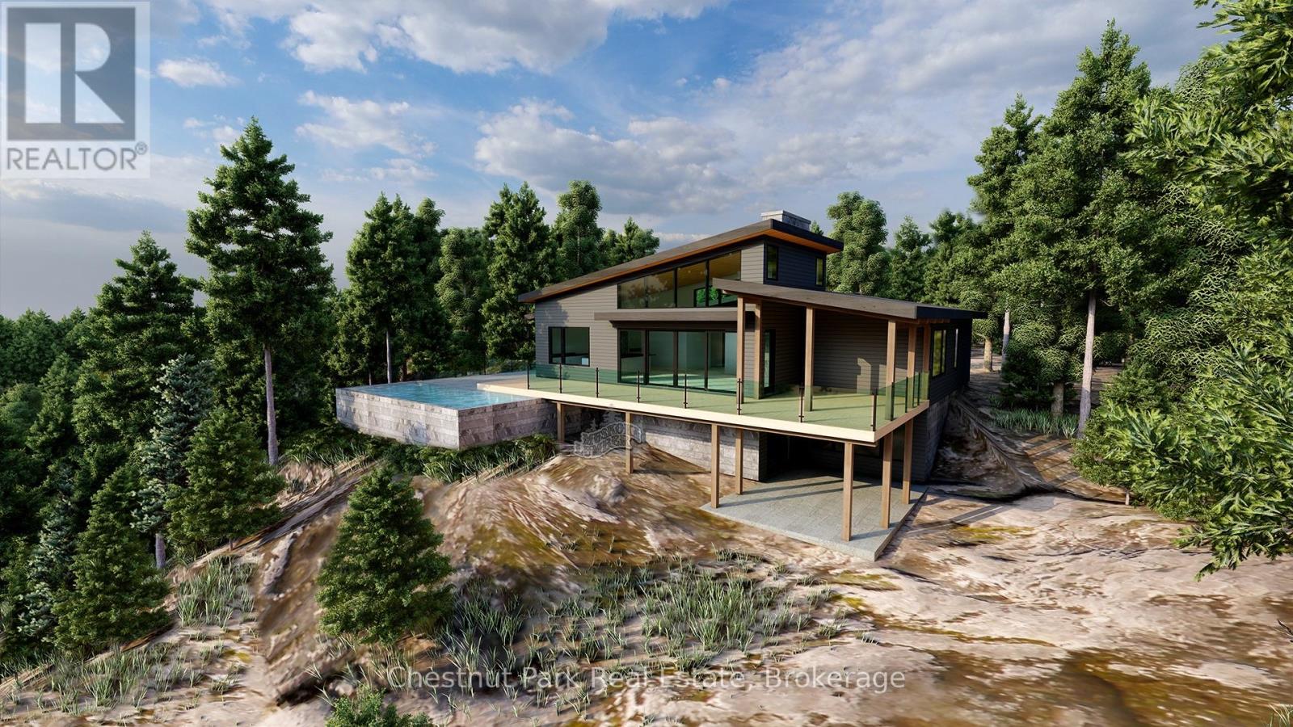158 Hills Point Road
Oak Bay, New Brunswick
Beautiful custom-designed, quality-built home with breathtaking views of the historic, tidal St. Croix River in Oak Bay. This light-filled home offers a sense of space, calm, and connection to nature. Expansive windows upstairs and down capture the everchanging tides, dramatic sunsets, and wildlife in every season. In spring, eagles soar overhead, and shy foxes appear at the edge of the woods. Winter brings gentle snowfalls that transform the home into a snow globe. The interior features custom millwork throughout, herringbone oak flooring in the kitchen and great room, solid oak floors in the ground floor primary bedroom, and 8-foot solid core doors. French doors add elegance and openness, while soundproofing in all interior walls and floors ensures peace and privacy. The kitchen boasts cherry cabinetry and Carrera marble countertops. The primary bath is beautifully finished with Carrera marble vanity, marble tile, and a custom-designed layout. Travertine floors enrich the foyer, powder room, and laundry. The lower level includes more custom cabinetry, 8-foot doors, and a built-in vacuum system. A three-season porch and a deck with unobstructed tempered glass railings invite outdoor living. Set on nearly three acres of private, manicured grounds with perennial gardens, this home also includes a garage and carport. Stairs leading to the beach is a perfect spot to launch your kayak for an evening sunset paddle. A rare blend of craftsmanship, comfort, and natural beauty. (id:60626)
Coldwell Banker Select Realty
41 Boyds Harbour Loop
Northern Bruce Peninsula, Ontario
Experience the ultimate in turnkey luxury living in this 3-story, 3000+ sq ft waterfront home on beautiful Boyds Harbour. The attention to detail in this home is evident, from the beautiful stone exterior to the large windows that showcase the stunning waterfront and allow light to cascade in. With its spacious layout and amenities, this home offers the perfect retreat for relaxation and enjoyment. The double door entry sets the tone with its large family room, cozy fireplace and bright interior, providing a welcoming atmosphere for gatherings. Indulge and rejuvenate in your own personal sauna and hot tub room and let the cares melt away. Climb the grand staircase to the main floor and step into the stylish and inviting open plan living room, dining room and stunning kitchen. Also, on the main floor you will find two beautiful bedrooms each with a 3-piece bath providing both comfort and privacy for your family and friends. The primary suite occupying the entire upper level offers a large spacious bedroom overlooking the great room below and a luxurious ensuite with marble flooring, double sink vanity, steam shower, and a gorgeous tub perfect for a soothing soak. There is also a sunroom which captures the lake views and offers a place to sit and enjoy a glass of wine. With its waterfront seating area and direct access to Lake Huron via a private dock on a shared boating water well, you can easily take advantage of waterfront activities and breathtaking views. For added parking there is a carport with attached workshop to putter away the hours. The central location on the Peninsula, provides the perfect balance of seclusion and accessibility to amenities with Lion's Head a short 15 minute drive away. Escape the hustle and bustle of everyday life and live out your dreams here on Boyds Harbour Loop. (id:60626)
RE/MAX Grey Bruce Realty Inc.
RE/MAX Crossroads Realty Inc.
344 Picton Main Street
Prince Edward County, Ontario
Your chance to own a prime multi-residential property overlooking the charming Picton Harbour. This multiplex has the accepted maximum of FOUR units by the zoning by-law and offers a large garage space with limitless possibilities. Whether you're looking for an income generating investment, running a bed and breakfast, or even your own personal family retreat. Each unit offers their own private entry, in-unit laundry and is internally wired for easy separation of utilities. There's even electrical in place for future heat pump installation! ABOUT THE UNITS: UNIT 1, The "Captains Quarters" is a sprawling 2100 sq. ft. blank canvas ready for your finishing touches suitable for a 2 or 3 bedroom layout. UNIT 2: The "Crews Cabin" is a bright and open 742 sq. ft., 2-bedroom, 1-bathroom suite, ideal for long-term renters. UNIT 3: The "Crows Nest", is a bachelor suite with a private balcony offering southern views of Picton Bay perfect for short-term stays. UNIT 4: The "Main Deck" is a 583 sq. ft., 1-bedroom unit with inviting views of Picton Main St., ideal for visitors taking in the local attractions. This is an exceptional property and opportunity you have to see in person to fully admire! (id:60626)
Century 21 Lanthorn Real Estate Ltd.
193 Memorial Ave
Parksville, British Columbia
Unique Central Parksville Opportunity! This rare find offers the perfect trifecta: a charming private residence, a superb development site, or a prime location for your dream business. Whether you're a visionary entrepreneur, an investor, or someone searching for a stylish home in the heart of town, this one-of-a-kind property delivers. Step back in time with this 100-year-old 2 Bed/2 Bath Character Home, originally built by the Abernathy family—one of Parksville’s earliest settlers. With 1628 sqft of beautifully updated one-level living space and over 950 sqft of semi-finished lower-level space, the home sits on a spacious, fully fenced .22-acre corner lot, just a 5-minute walk to the beach and boardwalk. Once a beloved residence, then a restaurant, and later professional offices, it currently serves as a private home. Zoned C-3 Downtown Commercial/Residential, which allows a wide variety of uses, including expansion of the existing structure, new commercial ventures, or even a multi-story mixed-use development of up to three stories. This charming home offers a flowing multi-room layout with wood flooring, a skylight, bay windows, and elegant details including crown molding, French doors, and three separate entryways. The foyer opens to a formal Living Room with two large bay windows and a built-in display cabinet. Nearby is a spacious Dining Room with dual built-in china cabinets. The Deluxe Kitchen features a large island with a breakfast bar, wine rack, and beverage cooler, full-size pantry cupboards, and stainless steel appliances including a gas range. Off the Dining Room is a cozy Bedroom and a skylighted Den with ocean glimpses. A pocket door connects to a vaulted-ceiling Second Bedroom. You'll also find a versatile Office/Den, a 4-piece Main Bath, and a Laundry/Mud Room. The Lower Level includes framed-in rooms, a Bath, and unfinished flex space—ideal for extra living or business use. Visit our website for more info. (id:60626)
Royal LePage Parksville-Qualicum Beach Realty (Pk)
1783 Crown Isle Blvd
Courtenay, British Columbia
Discover your dream home in The Rise, a new subdivision in Courtenay’s Crown Isle Blvd area. Built by BP2 Construction, this modern West Coast-style home offers 3,023 sq ft across two levels—ideal for multi-generational living. At 3,023 sq ft, this modern west coast masterpiece offers an open floor plan thoughtfully arranged over two levels, designed with either multigenerational living in mind or the option to supplement your mortgage with a 2-bedroom legal suite. The main house features 2 beds and 2 baths upstairs, with 1 bathroom and an additional bedroom or bonus flex space on the lower level. The main floor boasts an inviting open-concept layout, seamlessly connecting the kitchen, dining, and living areas, with natural light flooding the space through numerous windows. The kitchen is a chef’s delight, complete with a spacious island, a separate walk-in butler pantry to keep everything neat and tidy, and a premium Kitchen Aid appliance package. Cozy up by the gas fireplace with custom micro cement parging, or extend your living space to the covered decks, including a back deck with BBQ hookup and a front deck perfect for morning coffee while enjoying unobstructed views of the berry farm across the way. The primary bedroom is a sanctuary, featuring a 5-piece spa-like ensuite with dual sinks, quartz counters, a large soaker tub, ceramic tile heated floors, and a large walk-in closet. The legal suite downstairs includes 2 bedrooms, 1 bathroom, a kitchen with a SS Hisense appliance package, separate hydro, a mini split, and its own patio. Both levels feature their own laundry with matching Samsung front-loading steam washer and vented steam dryer packages in sleek black & rose. With low-maintenance front yard and soon to be landscaped backyard, and a Low Carbon Step Code certification, this home blends eco-friendliness with ease. Enjoy a new home warranty and a prime location close to schools, restaurants, golf, trails, and beaches. (id:60626)
Royal LePage-Comox Valley (Cv)
866 Bayview Drive
Ottawa, Ontario
Welcome to this stunning newly built 3-bedroom, 3-bathroom home offering the perfect blend of luxury, comfort, and nature all nestled on over 250ft of prime waterfront in beautiful Constance Bay. With 2,500 square feet of meticulously designed living space, this home is an exceptional retreat for those seeking peaceful riverside living with modern conveniences. Step inside to a bright and open floor plan featuring panoramic water views, soaring ceilings, and elegant finishes throughout. The chefs kitchen boasts, a large island with quartz countertops, and ample storage ideal for entertaining or family living. The expansive living and dining areas flow seamlessly to a waterfront deck, perfect for watching sunsets or hosting summer gatherings. The upper level features a luxurious primary suite with spa-like ensuite and private balcony overlooking the water. Two additional spacious bedrooms and a bathroom provide comfort for family and guests alike. Outside, enjoy direct water access for boating, kayaking, or paddleboarding from your private shoreline. The oversized double car garage and large lot offer plenty of space for all your recreational gear and future landscaping or outdoor living additions. Located in a tranquil community a short ride from city amenities, this rare waterfront gem offers the lifestyle you've been dreaming of year-round beauty, unmatched privacy, and breathtaking views. Don't miss this opportunity to own a piece of paradise. Book your private showing today! (id:60626)
Engel & Volkers Ottawa
637 Buffalo Road
Fort Erie, Ontario
This custom-built home is finished from top to bottom with luxurious detail and craftsmanship throughout. Offering over 3,000 sq. ft. of living space including over 1,700 sq. ft. on the main floor and more than 1,200 sq. ft. of beautifully finished basement this property combines elegance, comfort, and functionality. With four spacious bedrooms and four bathrooms, the layout includes a stunning in-law suite in the basement with its own private walk-out entrance, making it ideal for multi-generational living or hosting guests in style.Designed with soaring ceilings on both levels, the home features stone countertops throughout, including in the lower-level kitchen, and built-in cabinetry with high-end appliances up and down. A hidden walk-in pantry adds charm and convenience to the main floor kitchen, while the covered back deck offers peaceful views with no rear neighbours. The fully fenced backyard, exposed aggregate and asphalt driveway, and exceptional curb appeal complete the package. Located in one of Ontarios most charming small towns, this turn-key property is ready for you to move in and enjoy the lifestyle you deserve. (id:60626)
RE/MAX Niagara Realty Ltd
418 College Street
Kingston, Ontario
FULLY RENTED on yearly leases. Beautiful purpose built triplex in fantastic downtown, south side location. This well cared for property consists of 2 large 3 BR units on the main and upper floors and a 2BR unit on the lower level. The main and upper level have the exact same layout consisting of a bright very large LR/DR area with huge windows, well sized updated kitchen with ceramic floors and backsplash, 3 spacious BRs and 4 pc bath. The lower level has full sized windows, an updated large kitchen, LR/DR area, 2 BRs and 4 pc bath. There are hardwood floors throughout in all units except the kitchen and baths. This property is perfect for either owner occupied (the ceiling on the main floor has been soundproofed) with income or as an investment. There is plenty of parking in the back as well as a 2 car detached garage. Each unit comes with a dishwasher and includes most furnishings. There is coin operated laundry in the lower level. The windows, furnace and 1 hwt have been updated as well. The main floor unit is $2650 per month including utilities and 1 parking spot. The lower unit is $1990 per month inclusive. The 2 nd floor unit is $2495 per month, tenant pays for hydro and wifi and $50 for parking. (id:60626)
Royal LePage Proalliance Realty
11665 94a Avenue
Delta, British Columbia
Welcome to this spacious & well-maintained home nestled in the heart of North Delta. Sitting on a generous 6,600+ sq ft lot, this property offers the perfect blend of comfort, functionality & outdoor enjoyment. Upstairs you'll find 3 bdrms & 2 baths, featuring solid h/w flooring thru-out. The updated kitchen boasts birch cabinets, granite countertops & plenty of natural light. Downstairs offers 1 bdrm & 1 full bath, with excellent suite potential. A spacious backyard featuring an in-ground pool & large concrete patio for entertaining, relaxing & enjoying summer w/ family & friends. Located in a desirable, family-friendly neighborhood with easy commuter access & close to schools, parks, shopping, & transit. Perfectly rectangular, unencumbered lot for future potential. Book your private tour today! (id:60626)
RE/MAX Performance Realty
Lot B Peninsula Road
Muskoka Lakes, Ontario
WATERFRONT ESTATE LOTS IN THE HEART OF MUSKOKA! A RARE OPPORTUNITY! Discover the ultimate canvas for your dream home or cottage on the pristine shores of Marion Lake, just minutes from Port Sandfield and Port Carling. Nestled in one of Muskoka's most coveted locations, Lot B offers an incredible 492 feet of west-facing shoreline and 6.9 acres of private, wooded land perfect for capturing stunning sunset skies and enjoying unmatched tranquility. Marion Lake is a quiet, spring-fed sanctuary shared by only a few exclusive properties and the prestigious Port Carling Golf & Country Club. With direct access off Peninsula Road, a municipally maintained route, year-round living and building access couldn't be easier.Whether you're looking to build a luxurious lakeside retreat or a year-round family estate, these estate-sized waterfront parcels offer the rare combination of seclusion, convenience, and natural beauty.Three premium lots available. Secure your slice of Muskoka paradise - opportunities like this don't come often. (id:60626)
Chestnut Park Real Estate
41 Pannahill Road
Toronto, Ontario
Get ready to experience this well-built late 1950's 3 bedroom, 2 bathroom side-split on one of Bathurst Manor's most friendly streets. 41 Pannahill Road is steps to Irving W. Chapley Park and many other green spaces and excellent schools which make this location top of mind when buyers are searching for a family- friendly neighbourhood, convenient to shopping, TTC, and many other recreational activities including extensive hiking and cycling trails. This lovely original family home proudly sits on the preferred south side of the street on a 50 by 125 foot lot and is in mint condition. Revel in the large entertaining spaces with huge picture windows or get cozy in the kitchen and snuggle in to breakfast or lunch in your built in banquet with a matching formica table. Step up to 3 big bedrooms and lots of closet space and a full bath. Step down to a large family room and extended solarium-style sunroom. Walk out to your private green and luscious backyard. A side door walk-out and another full bath completes this large living space. One more level down you will find yourself transported to the vintage rumpus room with a wet bar and laundry and storage. Don't forget the pretty brick exterior, double driveway and garage. Physical updates along the way include a 10 year old roof, newer windows and recently serviced HVAC. Have we intrigued your inner desire to make this ageless home your own? We hope so! We look forward to introducing you to potential-plus and a neighbourhood that will welcome you at a price that leaves you lots of room to grow. (id:60626)
Harvey Kalles Real Estate Ltd.
211 Foundry Street
Caledon, Ontario
Discover your dream home in one of Boltons most sought-after neighbourhoods! This spacious, beautifully renovated property sits on an impressive, 140'x88' irregular lot, providing a private backyard oasis you'll never want to leave. Imagine relaxing in your own personal resort, featuring an enormous 32'x16' inground pool that is 10' deep surrounded by mature trees siding on a quiet park offering complete privacy and tranquility. Inside, the home has renovations throughout, including all hardwood floors, staircases, kitchen, and bathrooms. The massive 23'x12' primary suite is particularly spacious, with a walk-in closet and ensuite. There are four full bathrooms and 3 seperate living areas, making it perfect for large families or multigenerational living. Parking is plentiful, with no sidewalk and 6 spots available on the driveway and 2 more in the garage. The property has a seperate entrance to the lower level which offers the potential for an in-law suite or apartment for additional income or multigenerational living. This home truly combines comfort, style, and privacy in a mature neighbourhood setting. Don't miss your chance to own this incredible private retreat. Extras: New furnace (2024), a new heat pump (2024), 200 Amp electrical panel and Leaf guards and downspouts (2024). (id:60626)
RE/MAX Hallmark Realty Ltd.
















