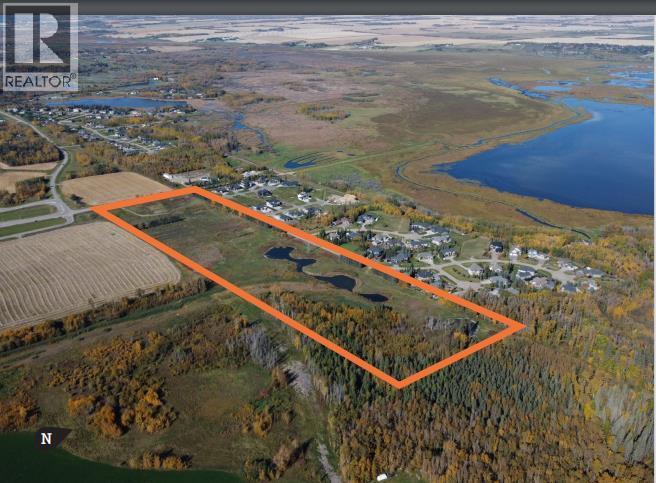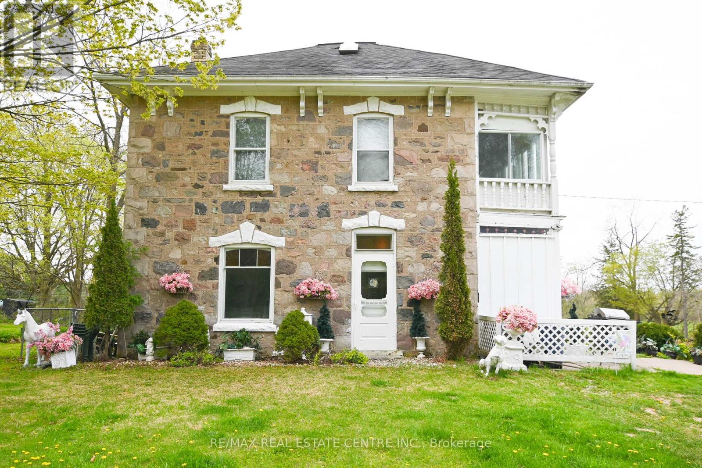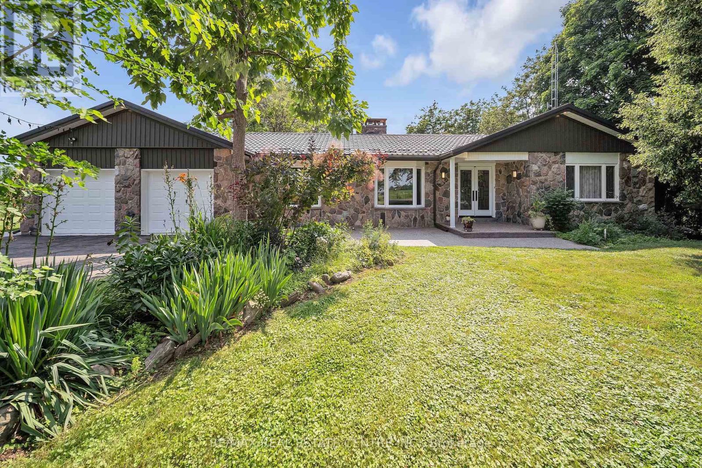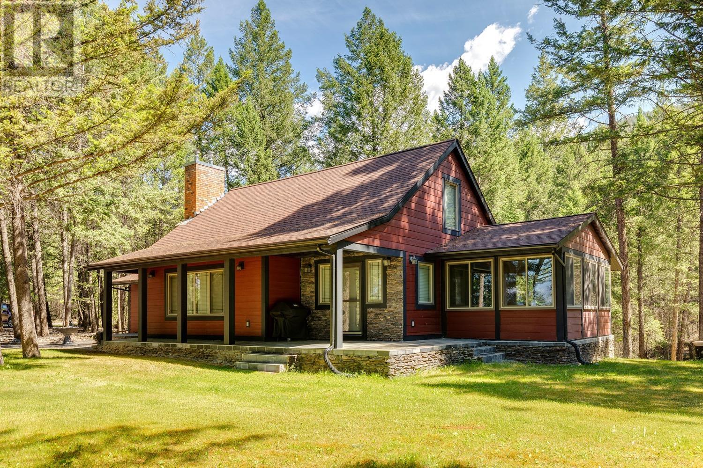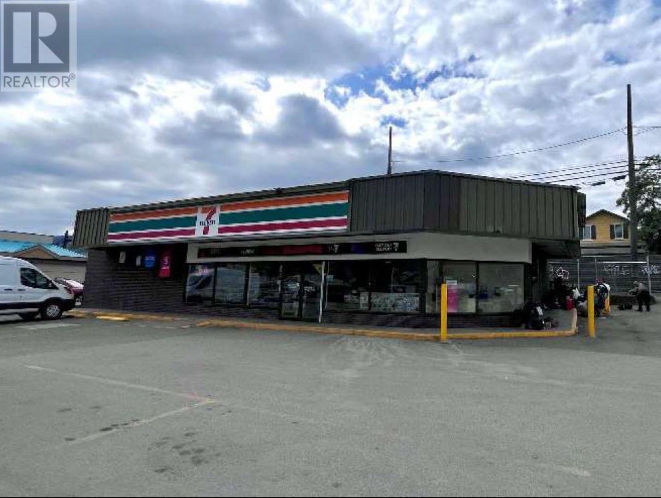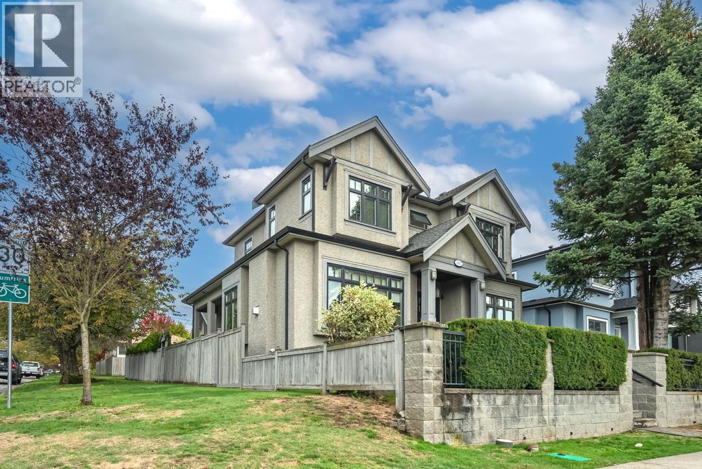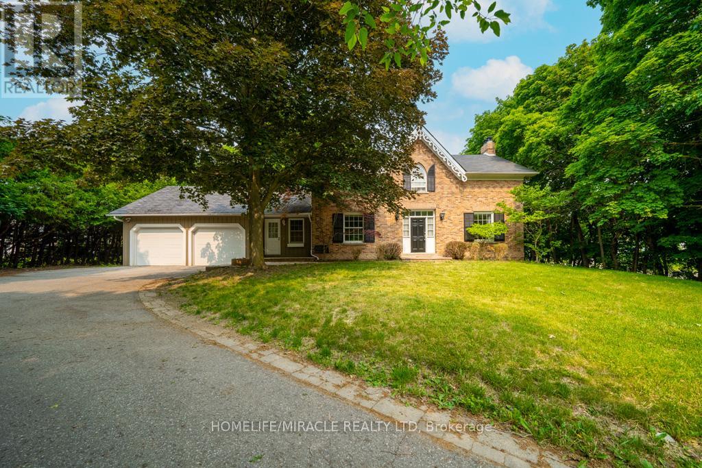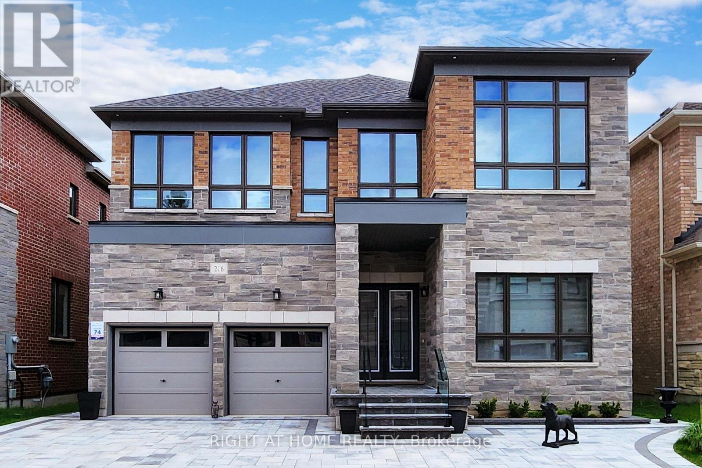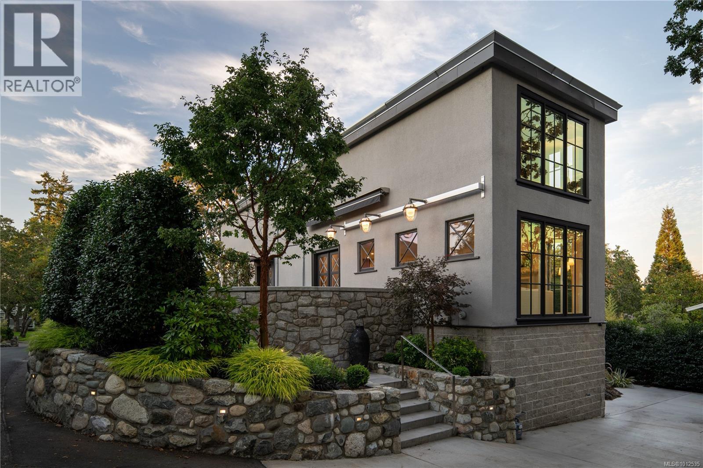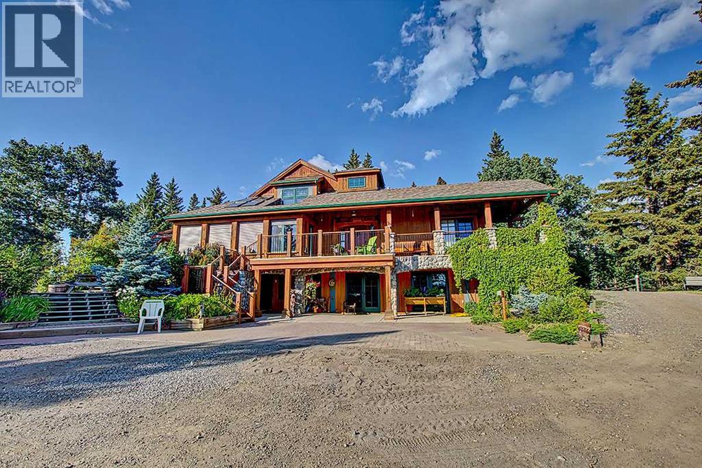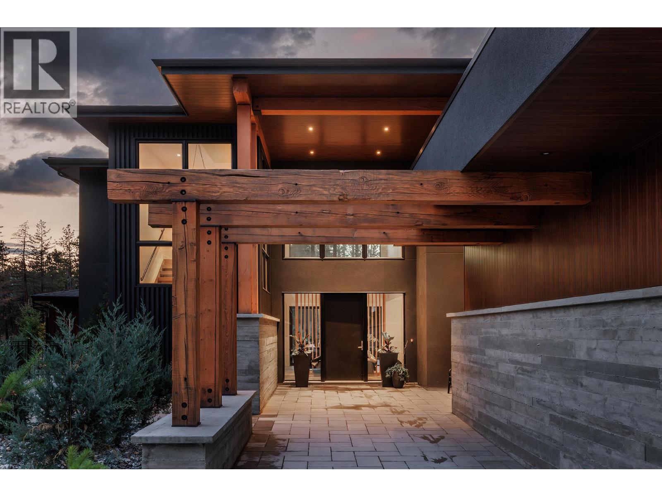53213 Range Road 263
Rural Parkland County, Alberta
Click brochure link for more information** Approximately 38.79 acres in Lake Ridge Estates, a rural residential community along Big Lake Immediately developable with services available for tie in along Lake Ridge Drive, adjacent to the propertyLocated in Parkland County, one of Alberta’s largest and most densely populated municipalitiesConvenient access to Edmonton, major transportation centres and employment areas via Highway 60, Highway 16 and Anthony Henday Drive (id:60626)
Honestdoor Inc.
5192 Third Line
Erin, Ontario
OK then! affordability, land mass, a large home and a 60 x 140 indoor arena and in beautiful Erin less than 1.5hr to GTA...... yes that's correct AFFORDABLE. 87 acres ,40 in hay, 11 paddocks, excellent fencing, auto waters to your paddocks year round. Multiple well appointed barns, 31 stalls , multiple tack rooms, feed rooms. A large out door sand ring and a grass ring. 5 bed room stone home with many original features and ready for your own upgrades. Really cosy 3rd storey attic that suits office or bedroom, gorgeous two sided fireplace in the eat in farm house kitchen. Beautiful river runs at the back and a lovely pond a the front; and all this right in the heart of Erin . Roughly 20 acres of bush to add trails for all your summer & winter fun with the horses or your toys. This land is spectacular and the barn buildings are all in A++ condition totally move in ready. The location is an excellent investment. For the equine enthusiast you are a field hack distance to the Meadowlark showground.The property would suit multi equestrian disciplines and is certainly suitable land for hosting shows, camps, boarding etc with its easy large rig access and turn around. For the investor there are not too many tracts like this at this price point and in this area. They are not making any more land so a fabulous land bank for the future and in the interim rent out the full facility or in partial segments as home and storage potential or equestrian, your choice but you do have many many options. 24 notice to view. Do not bring your dogs please. Do not touch horses or go into a stall with a horse or a paddock that contains a horse. Thank you. (id:60626)
RE/MAX Real Estate Centre Inc.
8438 Ninth Line
Halton Hills, Ontario
The Property Is Located On A 4.67 Acres Of Land, Making It A Rare Find Due To The Size & Fully Renovated Bungalow & A Workshop 36.6 X 71 Feet ( 2600 sq Ft ). Its Proximity To The Upcoming Highway 413 And Major Highways 401, 407 Makes It Easily Accessible From Various Locations. The Central Location, Situated Between Brampton, Mississauga, Milton & Oakville, Enhances Its Appeal For Potential Buyers Or Investors. With The Potential For Increased Value Due To Its Strategic Location And The Future Development In The Area, the Property is Described as Having A Bright Future. Over The Last Five Years, The Bungalow Has Undergone Significant Renovations And Upgrades From Top To Bottom Starting From Metal Roof, Windows, Pot Lights, Paint, Flooring, Kitchen, Washrooms, Walkout Basement Apartment, Paved Driveway, 2 Washrooms With Heated Floors, Furnace, A/C, HWT Tank, Overall, The Property Has Been Meticulously Updated. Shop was used as commercial unit related to food till 2022 By Seller, Further Its Fully Equipped Professionally. (id:60626)
RE/MAX Real Estate Centre Inc.
8566 Eacrett Road
Dry Gulch, British Columbia
This is one of those once in a lifetime properties…your chance to own not one but two welcoming and beautiful homes in the middle of TRUE privacy. Nearly 50 acres of mostly undisturbed forest ALL for you…and all within minutes of Radium, Invermere, and everything the Valley offers. This unique property is NOT in the ALR and is surrounded by the Dry Gulch Provincial Park to the north and Crown land to the east. From the moment you arrive at the unassuming gate, you are enjoying the kind of seclusion that many dream of when moving to the mountains. Winding driveway, trees all around, and unobstructed sky. This offering includes two separately titled properties, one with two homes. The carefully constructed main house offers a gracious kitchen and open living area anchored by a stone fireplace, a main floor primary bedroom with large ensuite, and an open loft perfect as a family room or office space. Additional bedroom and bathroom in the lower level, and there is a three-season sunroom perfect for those quiet mornings and long summer evenings. The one level guest cabin is a stylish and modern space with a sleek kitchenette, cozy fireplace, sunroom entry, and a large bedroom with ensuite. A covered carport and HUGE garage with workshop space offer room to park all your vehicles, tools, and toys attached to the guest residence. Secluded life in the forest, with all the shoppes, restaurants, and recreational opportunities just minutes away…could this be your perfect spot? (id:60626)
RE/MAX Invermere
615 Seymour Street
Kamloops, British Columbia
FREE STANDING BUILDING"" The property is located within the downtown area and zoned CBD (Central Business District 2.0 to 4.0 FAR under the current OCP) Lot size is 15,184 Sq. Ft. and is improved with a single level building of about 2,716 Sq. Ft. built in 1986, occupied by 7 Eleven Canada with long terms lease in place with a total net yearly income of $85,050 with renewal option till June 30, 2034. Great future potential site. Please call Listing Agent for information package. **Unique Opportunity: Possibility to acquire a total of 3 buildings, one in Kamloops, one in Revelstoke, and one in Maple Ridge. All buildings are anchored by 7-Eleven corporate stores with long terms leases.** (id:60626)
Royal LePage West Real Estate Services
1507 E 55th Avenue
Vancouver, British Columbia
This beautiful custom-built home in Fraserview is now on the market for the first time! Situated on a corner lot on the high side of the street, this south-facing property offers plenty of natural light across its three levels. The main floor features a gourmet kitchen with s/s appliances, a bright den, spacious living room, and an open concept family room. All three generous sized bedrooms upstairs come with their own ensuites. The basement features a legal suite with two bedrooms and two full bathrooms. Bonus - the property also offers a one bedroom, 1.5 bathroom laneway house, single car garage, and an additional gated parking pad. Located in the Sir Sandford Fleming Elementary and David Thompson Secondary school catchment, this home is perfect for families. Call to book your showing! (id:60626)
Team 3000 Realty Ltd.
10 Houghton Boulevard
Markham, Ontario
Unmatched Development / Investment Opportunity in Prestigious Old Markham VillageUnlock the full potential of this beautifully maintained 4+2 bedroom, 5-bathroom home offering approx. 3,500 sq ft of total living space-including a walkout basement apartment-in one of Markham's most sought-after neighbourhoods, surrounded by multi-million dollar estates. Sitting on a rare half-acre lot (210 ft x 110 ft), this property presents a unique severance opportunity for up to three single lots, making it an ideal acquisition for builders, developers, investors, or end users looking to maximize value. Currently tenanted, the home provides immediate rental income to offset holding costs or support during the planning phase. Vacant possession is also available, offering flexibility to suit your needs. Enjoy a prime location within walking distance to top-rated schools, parks, Markham-Stouffville Hospital, GO Transit, Hwy 407, and all essential amenities. Survey Available, Seller Financing Available for Qualified Buyers, Offers Welcome Anytime Act Fast Properties Like This Rarely Come to Market! Seller reserves the right to accept or reject any offer at their own discretion. (id:60626)
Homelife/miracle Realty Ltd
216 Sunset Vista Court E
Aurora, Ontario
Location, location! Must see property located at quite court with incredible view on mature forest and storm water pond & 3 car garage with remotely controlled garage openers on 50 x 114 irregular lot. Finished walk-out lower level with fully equipped kitchen and laundry, may be used as apartment with a separate walk out entrance, (Could be rented for $2500 a month) Close to all amenities, shopping area, schools with access to walking trails in the nearby forest.Upgraded hardwood floors throughout the house, extended kitchen cabinets with fashion black stainless steel hi-end built-in appliances, including built-in coffee machine. Upgraded double-entrance door with programmable lock. Huge panoramic windows through out facade. 12', 11 1/2' and 10' on the ground floor. 9' on the 2-nd floor with upgraded 8' doors. Custom hinges and door handles throughout all floors.All Custom Toilets, water taps and quartz countertops thorough out. Huge master bedroom walk-in closet with custom made cabinets. Master bedroom ensuite with custom glass shower, bidet, floor to ceiling custom tiling, custom mirror and lights. Laundry of 2-nd floor with custom cabinetry, sink and quartz countertop equipped with Electrolux washer & dryer 3 car extended interlock driveway with steps to fully fenced backyard, with potential to build swimming pool with beautiful pyramidal evergeens planted on the perimeter. Modern glass & metal custom railings for flag stone steps at the main entrance. Custom extended patio fitted with elegant patio furniture **EXTRAS** Fashion lights, potlights and chandeliers throughout the house, exterior potlights. Custom curtains and blinds throughout. Trims and wainscotting on ground floor and stairs, crown moldings,Central Vac & Equipment (id:60626)
Right At Home Realty
2175 Granite St
Oak Bay, British Columbia
Situated in the heart of Oak Bay, 2175 Granite presents over 2,500 sqft of elegantly reimagined living space across 3 levels. Meticulously renovated in 2022, this 3BD 4BA home harmonizes modern systems w/ timeless luxury. The open-concept main floor framed by expansive Loewen wood windows & west-facing French doors invites abundant natural light & fresh air. Rich hardwood floors w/ radiant in-floor hydronic heating & a gas fireplace ensure year-round comfort. The gourmet kitchen, appointed with a Fisher & Paykel refrigerator, Wolf oven and induction cooktop and large pantry, is ideal for the culinary enthusiast. Upstairs, the serene primary suite offers a 5-piece ensuite, large WIC & tranquil tree-top views, accompanied by a second bedroom w/ 3pc ensuite. The lower level media room featuring Bose surround sound system is perfect for entertaining or a relaxing evening in. Minutes away from beaches, parks, schools, this is a rare opportunity in today's market. (id:60626)
The Agency
242075 1280 Drive W
Rural Foothills County, Alberta
Welcome to Rancho Relaxo less than 20 mins from the edge of Calgary, this one-of-a-kind property is nestled atop a hill withbreathtaking 360 degrees views of the rolling foothills of southern Alberta. This 23-acre paradise could be the perfect haven for any horse lovers, boasting miles of fencing allowing your livestock free to roam the property. With over 5,000 square feet of developed living space, this homeoffers plenty of room for you to live and grow and to come home from a busy day to the peace and comfort of a one-of-a-kind property. Inside,you’ll find three spacious bedrooms, with the option to convert the entire lower level into a place to hangout, games room or an additional fourthbedroom. The home features five well-appointed bathrooms, ensuring convenience for family and guests. Once you have stepped foot into theproperty take note of the high ceilings and the long hallway which leads you towards the massive and inviting family room, with its large windowsto make it light and bright, perfect to showcase the original wide plank hardwood floors, and cozy up to the wood-burning stove, it’s a perfectgathering spot during those Christmas holidays and could you just imagine in the corner a 15-foot-tall Christmas tree. The charming kitchenoffers ample storage and custom cabinetry, opening to a bright sunroom perfect for morning coffee or evening glasses of wine. Just off thekitchen is a quaint living room, complete with a gas fireplace, makes this space inviting, comfortable and forces you to relax and unwind at theend of each day. Adjacent to the kitchen across the hallway is the large dining room which is built for hosting and entertaining and features anadditional wood-burning stove for warmth and ambiance. Step outside in any direction onto one of the several decks, each positioned to capturestunning views of the surrounding property. Down the wooden walkway it leads you to the oversized three-car garage which includes acraftsman’s workshop, a dream space f or any aspiring finishing carpenter. In addition to the main residence, and the HIDDEN JEM of this theproperty, features a hidden dream cabin, offering the ultimate escape for relaxation and perfect place to unplug. Two additional outbuildings anda large shed provide ample storage and utility for caring for horses or other creative adventures. Rancho Relaxo is a meticulously maintainedsanctuary ready for you to call home. Whether you’re seeking tranquility or an active rural lifestyle, this extraordinary property delivers the bestof both worlds. (id:60626)
RE/MAX Realty Professionals
6400 Easy Street
Whistler, British Columbia
Tapley's Farm family home with suite or prime redevelopment opportunity in an unbeatable Whistler location! This sunny, expansive 12,388 sq. ft. flat corner lot, with mountain views is on the Valley Trail, a bus route, a short walk to Myrtle Philip Community School and just minutes from Alta Lake, golf courses, Whistler Village, and Whistler Blackcomb. The quality-built Lynskey home offers 3 bedrooms, a den, and a separate suite - perfect for rental income or guests. Whether you move in, renovate, expand, rebuild or house your staff, this property is a rare find in one of Whistler´s most desirable, traffic-free areas. (id:60626)
Whistler Real Estate Company Limited
10248 Beacon Hill Drive
Lake Country, British Columbia
EXQUISITE HOME on a large flat lot with Concrete Pool, Pool House, and Luxurious Features. This stunning residence offers an exceptional blend of elegance and functionality. An enchanting private yard, beautifully landscaped with outdoor pool and hot tub for year round enjoyment, perfect for both relaxation and recreation. Adjacent to the pool, a spacious pool house features a change room, shower, and sauna, providing a full resort-like experience in the comfort of your own home. Step into a grand, light filled main living area perfect for both relaxation and entertaining. A charming walkway leads to the primary suite, offering ultimate privacy and luxury. The suite includes a generous walk-in closet, with washer and dryer adding to the convenience and sophistication. Upstairs, is designed for entertainment with a large games room, ideal for family fun and social gatherings. The layout includes three additional bedrooms and 2.5 bathrooms, ensuring ample space and comfort for family or guests. With its seamless integration of indoor and outdoor living, this home combines high-end amenities with an inviting atmosphere, making it the perfect retreat. Located in the award winning community of Lakestone, with two amenity centres, surrounded by hiking trails, ten minutes from the Kelowna Int'l Airport and multiple wineries just minutes away. This is Okanagan living at it's finest! Measurements approximate.GST INCLUDED (id:60626)
Royal LePage Kelowna

