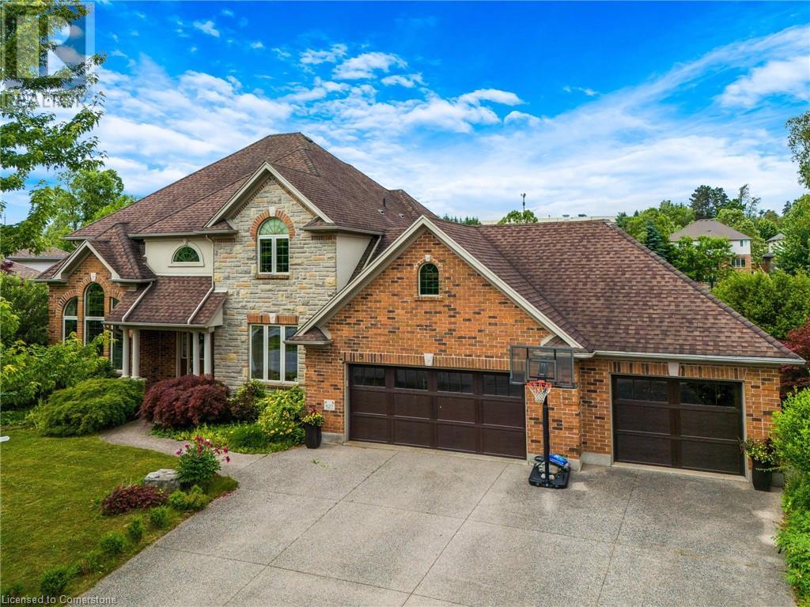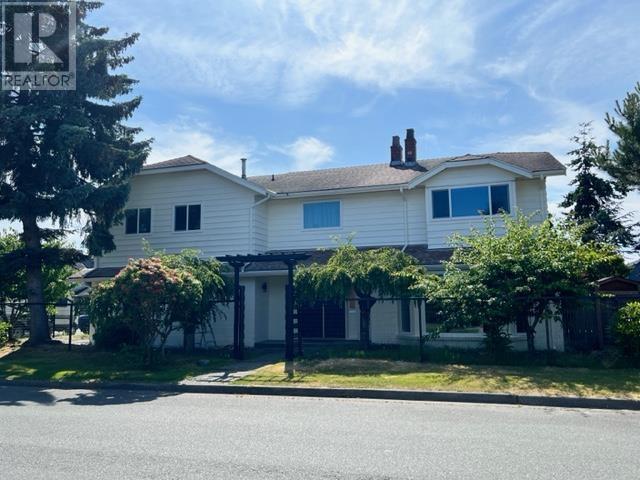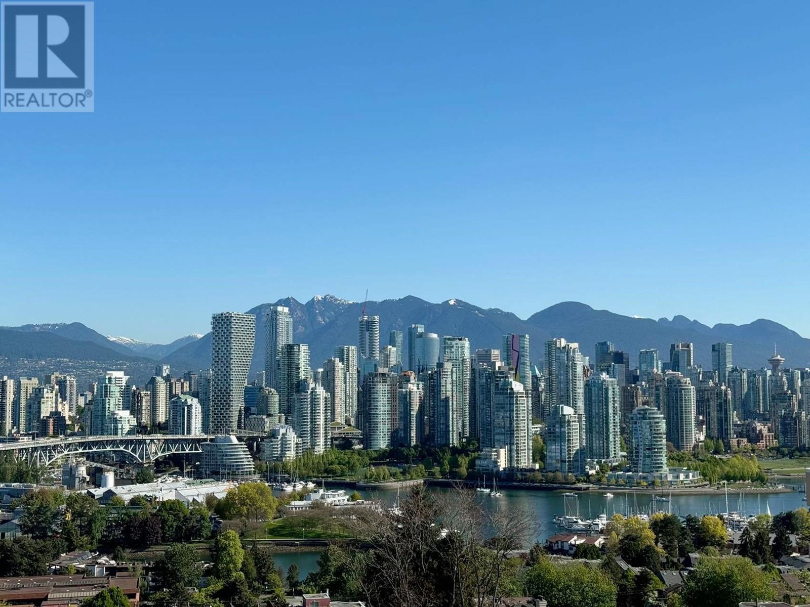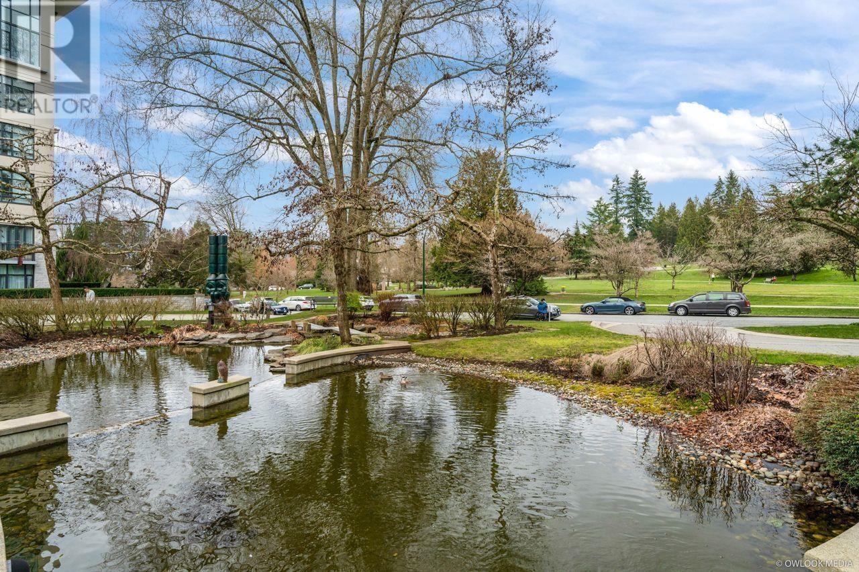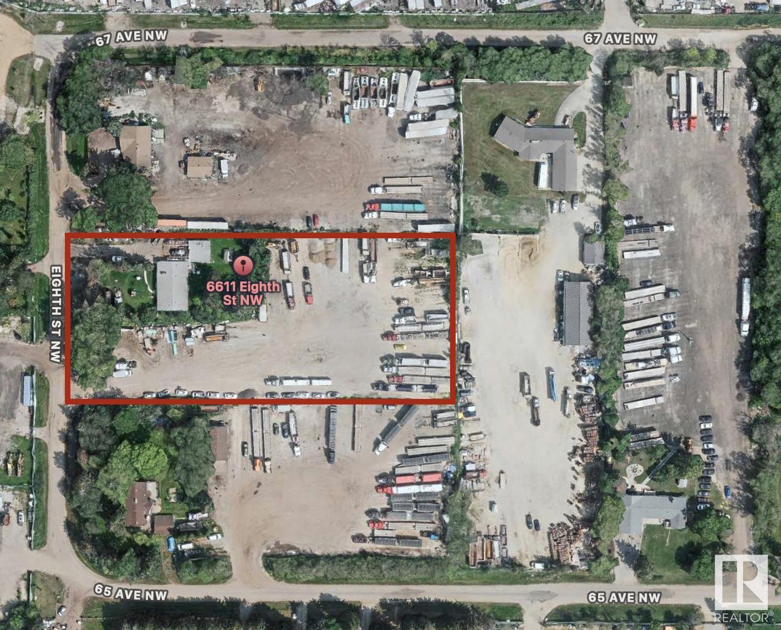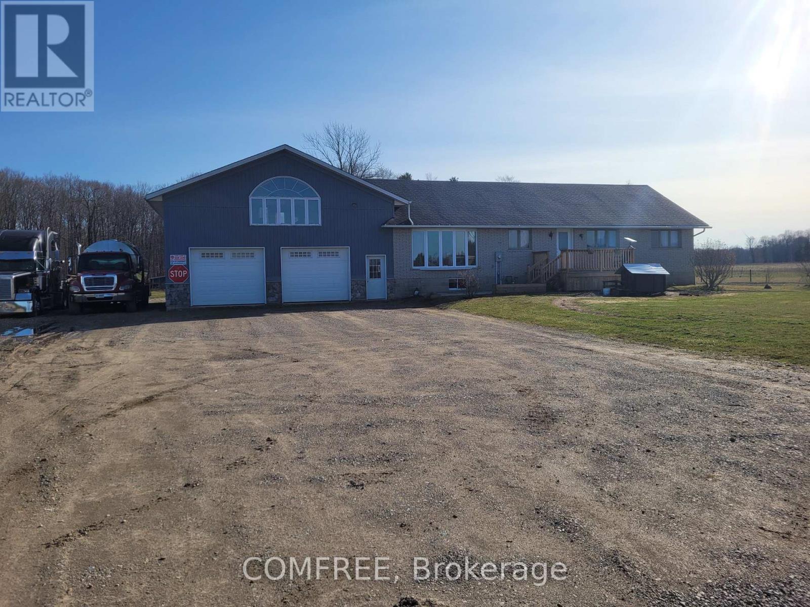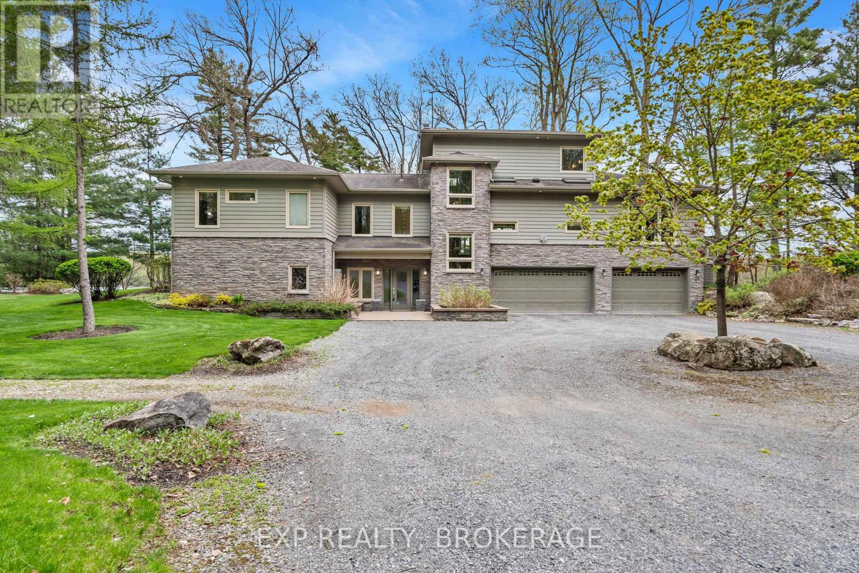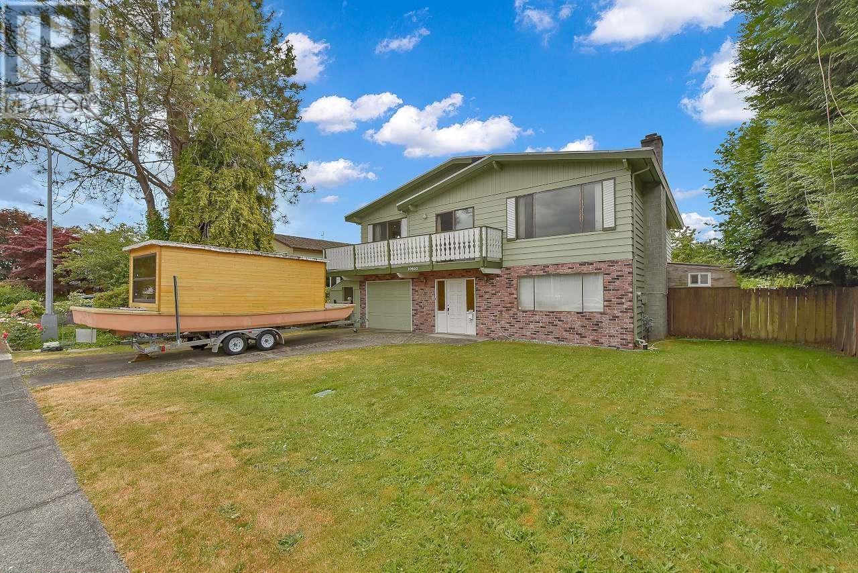Lot A Burnett Road
Sechelt, British Columbia
Rare Opportunity here for this 1.6 acre low bank walk on waterfront lot on beautiful Porpoise Bay. First time on the market in decades. 5 minutes to town and directly beside a nice sandy beach. Ideal for swimming, kayaking, paddle boarding & crabbing . Fabulous building opportunity with plenty of room & privacy. Potential for subdivision or 2 homes. Over 150 ft of ocean frontage and 530 ft along a quiet paved access along Burnett Road. Not many sizeable waterfront lots 5 minutes from Sechelt and 2 minutes to nearby marinas. Opportunity to build a private family legacy property in a wonderful recreational area just down the road from Porpoise Bay provincial park. (id:60626)
827 Birchmount Drive
Waterloo, Ontario
Executive Home on Double Lot Backing Onto Green-Space. A rare opportunity in the sought-after Laurelwood Conservation Area—this executive home sits on a spacious double lot, backing onto serene green-space, Over 4200 sqf living space. Designed for both luxury and functionality, it features a triple-car garage and a professionally finished walkout basement. Main Floor Elegance The chef’s kitchen is perfect for entertaining, boasting a large island, walk-in pantry, elegant maple cabinetry, and granite countertops. It seamlessly connects to the dinette and family room, creating an inviting open-concept space. A versatile main-floor office can also serve as an additional bedroom. Upper-Level Comfort Upstairs, you’ll find four spacious bedrooms and two full bathrooms, including a luxurious master suite with a spa-like ensuite and breathtaking greenbelt views. Expansive Walkout Basement The fully finished lower level includes a large recreation room, exercise area, and additional office. Cozy up by the gas fireplace, enjoy the heated floors, or step out onto the two-tier deck leading to a beautifully landscaped patio with stepping stones, a firepit, and a tranquil water fountain. The filled-in pool also offers potential for restoration. Prime Location & Recent Updates Located in a top-ranked school district and just minutes from universities, shopping, and essential amenities, this home combines prestige and convenience. Recent Upgrades: 2022: New HVAC system 2023: New water tank 2023: New engineered hardwood flooring (main & second floors), new vinyl flooring (basement) 2023: New 3-piece basement bathroom 2023: New heat pump for basement heated floors This exceptional home is a must-see—don’t miss your chance to own a rare gem in one of the most desirable neighborhoods! (id:60626)
Peak Realty Ltd.
4328 Fortune Avenue
Richmond, British Columbia
Welcome to this beautiful family home located on a quiet street of Steveston North. Very functional layout with 5 bedrooms (3 ensuite) and 4 bathrooms. Main floor has a 3 pcs bathroom with sauna. Large living area with extra large office on main floor. Sunny 5827 sq. ft. corner lot in a quiet West Richmond, just steps away from elementary school and high school. It is very close to public transportation and shopping mall. (id:60626)
Multiple Realty Ltd.
Ph 1268 W Broadway Street
Vancouver, British Columbia
Welcome to "City Gardens," a concrete mid-rise in Vancouver´s Fairview neighborhood. This penthouse offers over 2,300 square ft of living space and more than 1,400 square ft of outdoor area, featuring breathtaking 360-degree views of False Creek, Downtown Vancouver, and the North Shore Mountains, creating a dynamic backdrop for relaxation and entertainment. The open-concept layout seamlessly integrates the 18-foot vaulted ceilings of living, dining, and family rooms, fostering an inviting gathering atmosphere. A private elevator for direct access. Situated just two blocks from South Granville's vibrant shopping and dining district, and within walking distance to Granville Island, this location offers unparalleled convenience. (id:60626)
Nu Stream Realty Inc.
Atcheynum Acreage
Battle River Rm No. 438, Saskatchewan
Welcome to your own private equestrian retreat! This breathtaking 79-acre property, a stone’s throw from the Battlefords, offers the perfect blend of luxury, comfort, & functionality. Whether you’re a horse enthusiast or simply seeking tranquility in nature, this pristine acreage promises the ultimate lifestyle. When you arrive, you’re greeted by a grand courtyard entrance, setting a tone of elegance. The open floor plan boasts abundant natural light, between living areas, making this home perfect for entertaining. A stunning three-sided fireplace with sunken seating is the centerpiece of the living space, providing warmth & ambiance on chilly evenings. This spacious four-bedroom, three-and-a-half-bathroom home is designed with both beauty & convenience in mind. The wet bar is perfect for hosting friends & family, while large entertainment areas—in & out—offer plenty of room for gatherings. The lower level has a feature wall, including a 75-inch Samsung frame TV with non-reflective screen that displays wall art when not in use, surround sound speakers are located on the wall & outside on the deck. The walkout basement extends your living space into the serene outdoors, where a beautiful pond & gazebo await, creating a backdrop for relaxation & peaceful reflection. The property is also a dream for horse lovers, with an impressive barn, stables, riding arena—everything you need to keep your horses in top shape & enjoy the equestrian lifestyle to the fullest. The tranquil surroundings, including the lush fields & serene pond area, create an ideal setting for both you & your animals. This is more than just an acreage—it’s a lifestyle. Whether you’re riding, relaxing by the pond, or entertaining guests in your beautiful home, you’ll experience the ultimate in country living & all the amenities you need. A 48x 40 heated shop also includes living quarters for a hired had or a guest space for family and friends. The entry to the property has a large, controlled iron gate. (id:60626)
RE/MAX Of The Battlefords
Century 21 Prairie Elite
712 4685 Valley Drive
Vancouver, British Columbia
Welcome to MARGUERITE HOUSE by Polygon. Charming penthouse unit with 2 bedrooms and 2 bathrooms. This lovely home features over 9ft high ceiling, granite countertop, top of line stainless steel appliances, a solarium from kitchen. You can see the breathtaking Quilchena Park from your balcony. Walking distance ro Quilchena Park, Prince of Wales School, the Arbutus Club and Arbutus shopping centre. Don't miss this gem! (id:60626)
Lehomes Realty Premier
489&485 Maple Dr Drive
Cape George, Nova Scotia
Luxurious and Serene Executive Home with Guest House on Bras DOr Lake Peninsula Discover your own piece of paradise on Cape Breton Island with this extraordinary executive home and guest house situated at the end of a peaceful peninsula, just minutes away from the charming village of St Peter's. Boasting breathtaking views of the pristine Bras D'Or Lake, this property offers a truly idyllic setting for those seeking a tranquil and upscale lifestyle. Main Residence:Step inside the main residence and be captivated by the meticulous attention to detail and impeccable craftsmanship showcased throughout. This modernized home features spacious and open-concept living areas, designed to seamlessly blend elegance and comfort. Large windows invite an abundance of natural light, while framing picturesque views of the surrounding lake and landscape. Accommodate family and guests with ease in the generous dining area, perfect for hosting memorable gatherings. Retreat to the luxurious master suite, complete with a private ensuite bathroom and a private balcony overlooking the serene waters of Bras D'Or Lake. Additional bedrooms and bathrooms provide ample space for family and guests. Guest House: Adjacent to the main residence, the guest house offers a private and independent living space for visitors or extended family. With its own well-appointed kitchen, living area, bedroom and bath provides a comfortable and welcoming retreat. Outdoor Oasis:The exterior of this exceptional property is equally impressive, with landscaped grounds that enhance the natural beauty of the surrounding area. Enjoy panoramic lake views from the expansive deck, perfect for al fresco dining, entertaining, or simply relaxing while taking in the stunning sunsets over the Lake and watch the boats pass into the St Peters Passage leading to the ocean (id:60626)
Cape Breton Realty
32 Argue Drive
Ottawa, Ontario
A rare offering in the heart of Ottawa! This custom-built home blends modern luxury with exceptional function, featuring approx. over 4,500 sq. ft. of living space plus a fully self-contained lower level 3-bedroom apartment with a private entrance, separate hydro meter, furnace and A/C, which is currently rented for $1,650/month. The foyer opens into a stunning living and dining area with soaring 19' coffered ceilings, perfect for entertaining. The chef-inspired kitchen is loaded with premium features: a Dekton waterfall island and backsplash, quartz countertops, built-in appliances, walk-in pantry and ample sisez cabinetry. The family room is both stylish and comfortable with a sleek fireplace and gleaming hardwood floors. A main floor den and powder room complete the level. The upstairs offers 4 large bedrooms, 3 with walk-in closets and ensuites, plus a fully remodeled primary bath designed for total relaxation. A spacious laundry room completes the second floor. Finishes throughout include hardwood and porcelain tile flooring, upgraded lighting, and a beautifully detailed stone and brick exterior. Whether you're looking for multigenerational living, rental income, or space to grow, this home delivers on every level. (id:60626)
Royal LePage Performance Realty
6611 8 St Nw
Edmonton, Alberta
- Beautifully updated bungalow with refinished hardwood floors, roll shutters & cozy fireplace - High-efficiency furnace with HEPA filter for superior air quality - Paved asphalt driveway for added convenience - Zoned DC1 – Ideal for future industrial/commercial development & Strategic location – Quick access to Anthony Henday & Sherwood Park freeways - House is currently being rented out and is generating income. - 2.47 acres of land currently being used as a truck yard Whether you’re looking for a great home, investment property, or future development site, this one has it all! Don’t miss out on this fantastic deal! (id:60626)
Professional Realty Group
54945 Vienna Lane
Bayham, Ontario
This outdoorsy retreat is a perfect option for the aspiring homesteader/hobby farmer/entrepreneur. This property has been an oasis for many and is ready to be transferred to someone who feels the call to provide for family, friends, and community. The home is a large, brick, ranch-style house with 5 bedrooms, 2.5 bathrooms, 2 kitchens, and a large recreational room above the 3+ car garage. Current outbuildings include a few chicken coops, a few insulated 8'x12' dog kennels with electricity and water, a 40' storage container with electricity, and multiple paddocks with basic shelters for cows etc. Explore the 75 acres of woods with meandering trails and ravines, former home to a horseback riding business, and host to at least one rustic wedding of 300+ people. Although tucked away securely in the country, the acreage is located 5 minutes away from the charming village of Port Burwell, a quaint tourist gem with well-maintained beaches. Any business would do well in this location, with lots of room for expansion. (id:60626)
Comfree
121 Bass Lane
South Frontenac, Ontario
Stunning 3,352 sqft-custom home on a private 4.3-acre lot with lovely perennial gardens, beautifully landscaped lawn and mature trees in a park-like setting. A gently sloping lot with an app. 1,330 feet of private waterfront on a point providing 210-degree views of Little Cranberry Lake on the Rideau Canal, a UNESCO World Heritage site, stretching from Lake Ontario to Ottawa. Only 35 minutes from Kingston, 1 hour 45 minutes to Ottawa, 2 hours 15 minutes to Syracuse and 3 hours to Toronto or Montreal. The home is situated on the longest stretch of waterway on the Rideau System without going through the locks: from Jones Falls to WhitefishLake, Little Cranberry Lake, Cranberry Lake, Dog Lake, and Cranesnest Lake - a fisherman's dream. Rock Dunder is a short boat ride away and you are only 5 minutes to amenities in Seeley's Bay by boat. The home exterior is Maibec wood siding and cultured stone. The interior features an open concept floor plan with Brazilian Cherry hardwood/engineered hardwood, porcelain and natural stone throughout, and 2 fireplaces (wood burning in the living room and propane in the dining room). The recently renovated chef's kitchen has plenty of storage, granite & quartzite countertops, high-end appliances and an island with stools for entertaining. The propane boiler provides radiant in-floor heat on the main level and efficient forced air heat to the rest of the home. 2 master bedrooms include ceiling fans, walk-in closets and large ensuites, with electric in-floor heating and a steam shower in one ensuite. Designated office space. A natural fire pit with a large stone seating area. A custom-screened gazebo with lighting, power outlets and an infrared heater. A large flagstone patio at the dock provides water access to a sandy bottom and storage space with a beverage fridge. Boat launch for small boats and jet skis on the property. If you are looking for complete privacy and luxury living on the water, look no further than Bass Lane. (id:60626)
Exp Realty
10640 Anahim Drive
Richmond, British Columbia
Ideal for growing or multi-generational families, this solidly built home sits on a large 7,622 sqft lot (60 ft x 127 ft) in a quiet, family-friendly neighborhood. The fully fenced, south-facing backyard offers lane access.The bright interior features an open-concept living and dining area, a kitchen with a generous eating space, and three well-sized bedrooms upstairs. The main floor has a functional layout with spacious living, dining, and kitchen areas.Prime location with easy access to Hwy 99, Ironwood Plaza, Watermania, SilverCity, Richmond Ice Centre, and more. Walking distance to Kingswood Elementary, McNair Secondary, and transit. A great place to live or invest. Please call today to schedule a viewing. (id:60626)
RE/MAX City Realty


