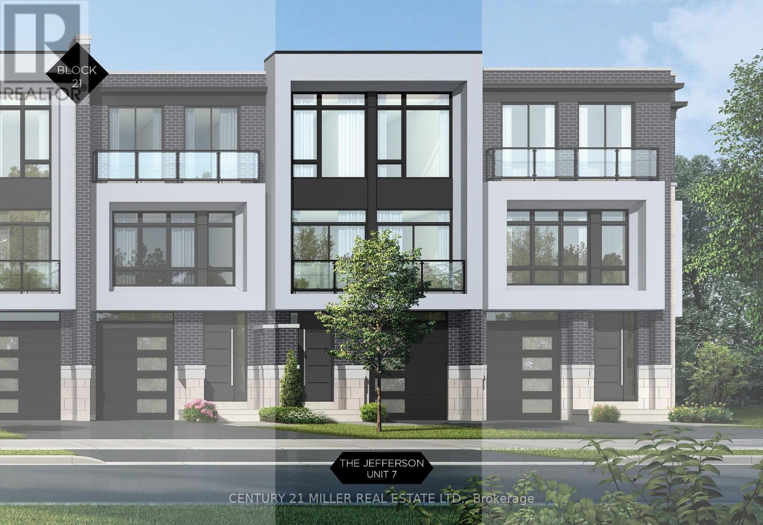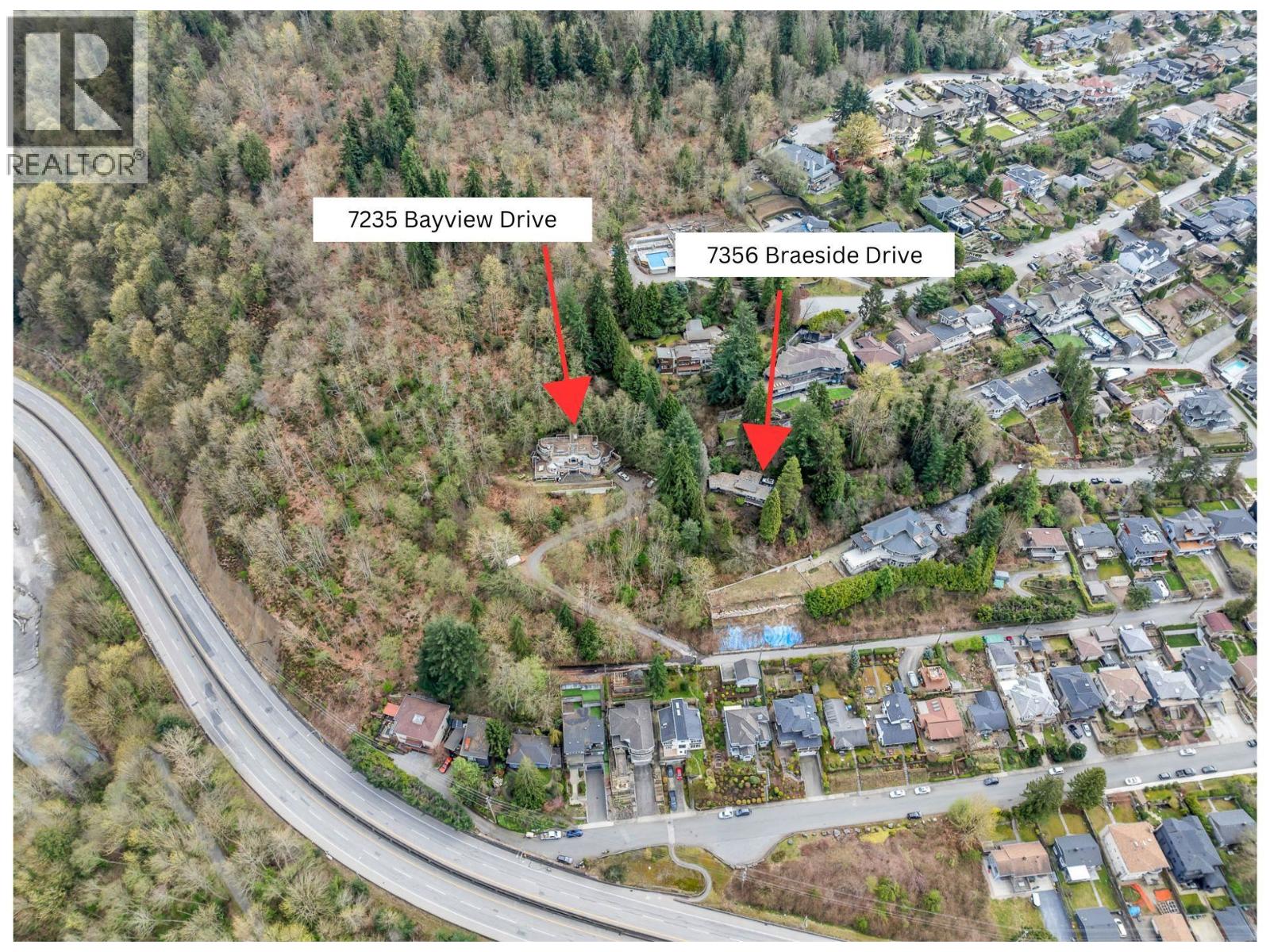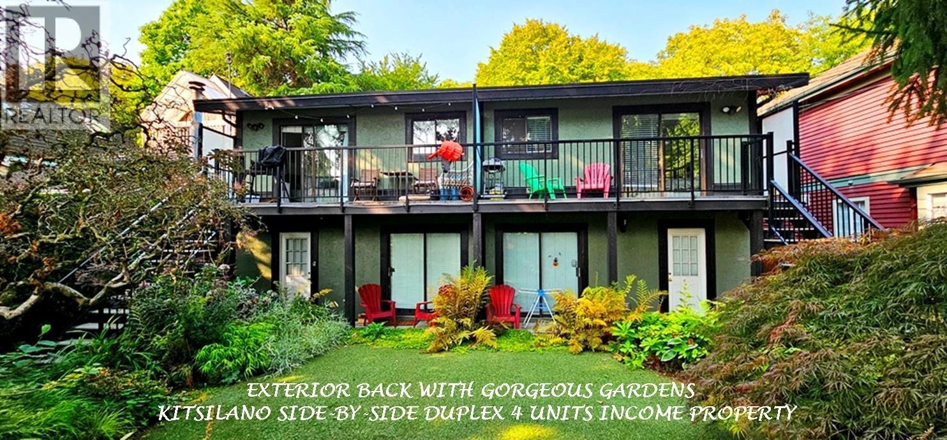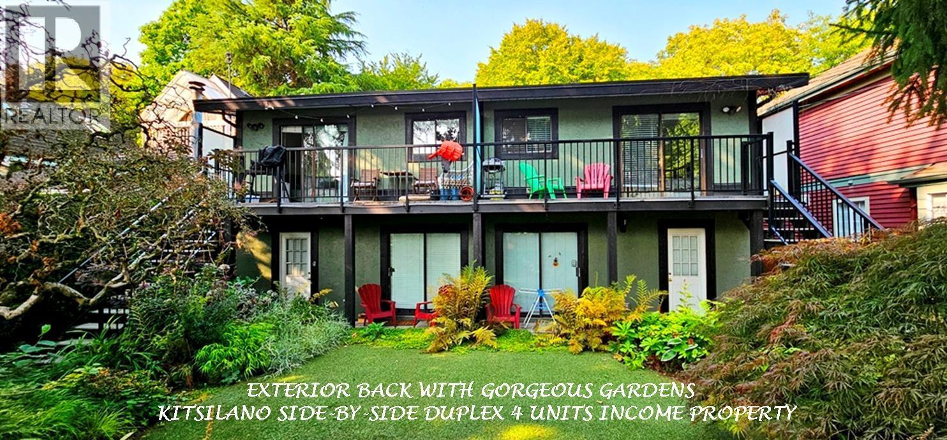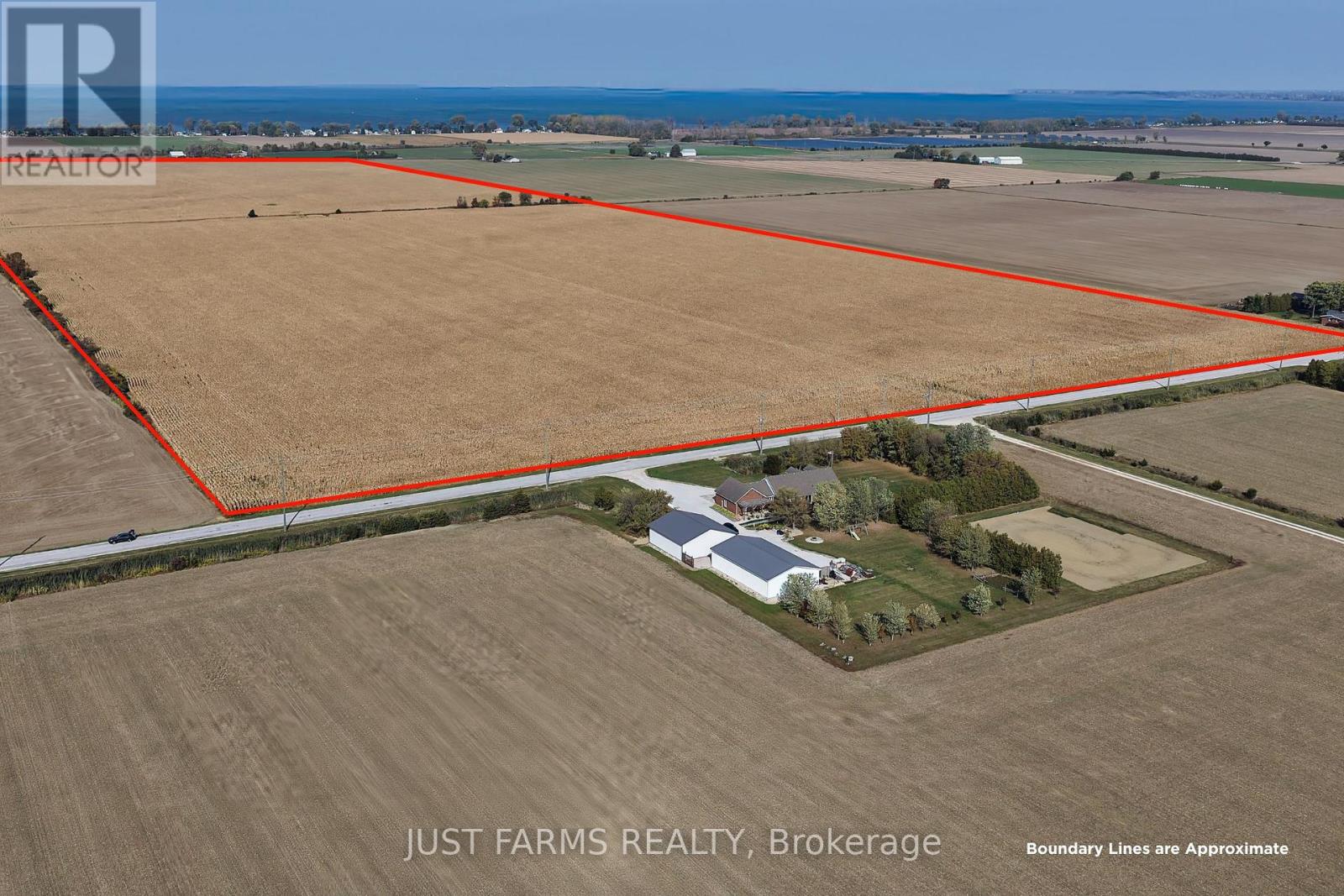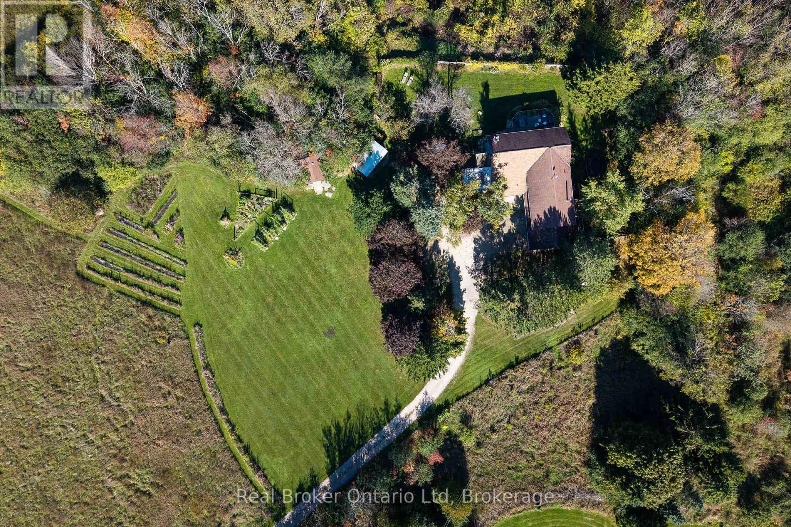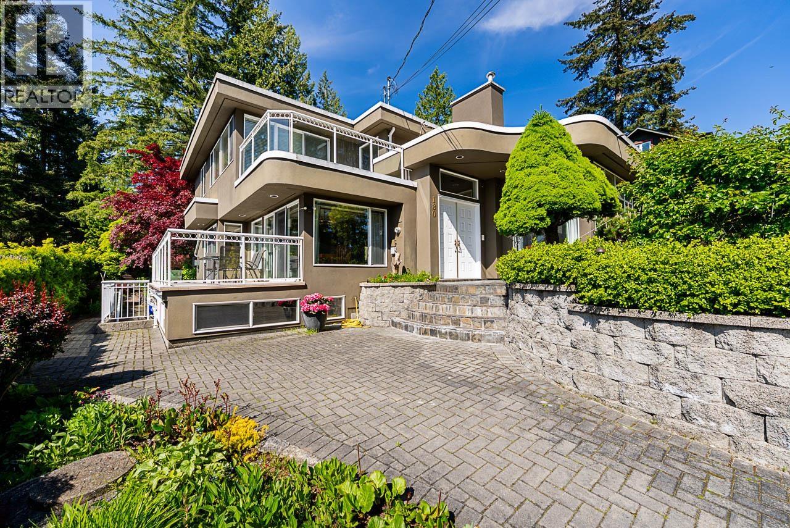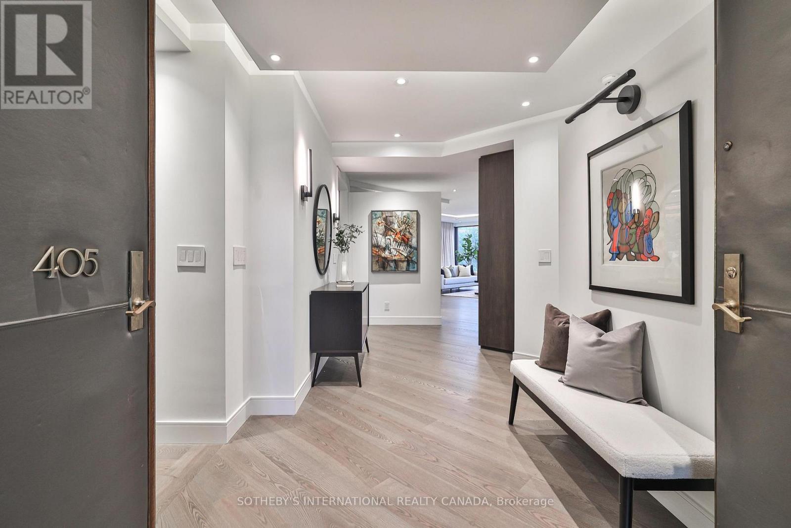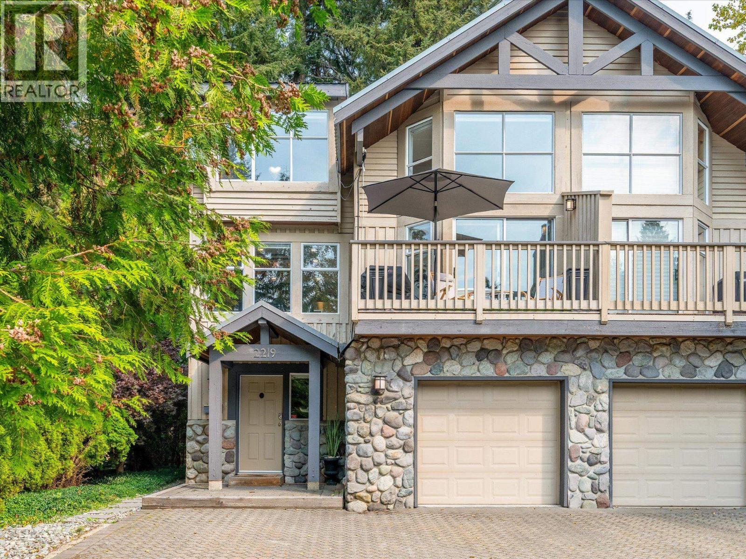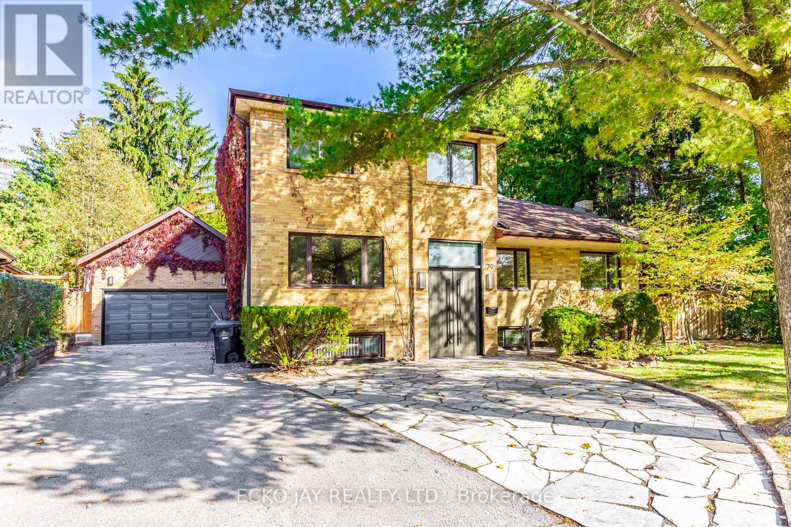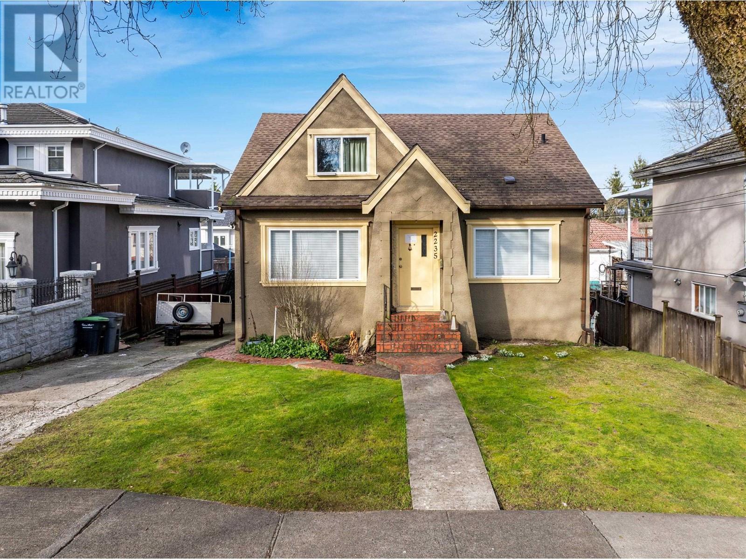319 Helen Lawson Lane
Oakville, Ontario
Nestled in an immensely desired mature pocket of Old Oakville, this exclusive Fernbrook development, aptly named Lifestyles at South East Oakville, offers the ease, convenience and allure of new while honouring the tradition of a well-established neighbourhood. A selection of distinct models, each magnificently crafted, with spacious layouts, heightened ceilings and thoughtful distinctions between entertaining and contemporary gathering spaces. A true exhibit of flawless design and impeccable taste. The Jefferson; 3,748 sqft of finished space, 3 beds, 3 full baths + 2 half baths, this model includes 576 FIN sqft in the LL. A few optional layouts ground + upper. Garage w/interior access to mudroom, ground floor laundry, walk-in closet, full bath + family room w/French door to rear yard. A private elevator services all levels. Quality finishes are evident; with 10 ceilings on the main, 9 on the ground & upper levels. Large glazing throughout, glass sliders to both rear terraces & front terrace. Quality millwork & flooring choices. Customize stone for kitchen & baths, gas fireplace, central vacuum, recessed LED pot lights & smart home wiring. Chefs kitchen w/top appliances, dedicated breakfast, overlooking great room. Primary retreat impresses with large dressing, private terrace & spa bath. No detail or comfort will be overlooked, with high efficiency HVAC, low flow Toto lavatories, high R-value insulation, including fully drywalled, primed & gas proofed garage interiors. Expansive outdoor spaces; three terraces & a full rear yard. Perfectly positioned within a canopy of century old trees, a stones throw to the state-of-the-art Oakville Trafalgar Community Centre and a short walk to Oakvilles downtown core, harbour and lakeside parks. This is a landmark exclusive development in one of Canadas most exclusive communities. Only a handful of townhomes left. Full Tarion warranty. Occupation estimated summer 2026. (id:60626)
Century 21 Miller Real Estate Ltd.
7356 Braeside Drive
Burnaby, British Columbia
Discover a rare offering: 3.608 acres at 7356 Braeside Drive & 7235 Bayview Drive in the coveted Westridge neighbourhood of North Burnaby. With sweeping views of Burrard Inlet and the mountains, this expansive tranquil site is minutes to SFU, parks, lakes, golf, and shopping. Zoned under the City´s new R1 (Small-Scale Multi-Unit Housing) district, the parcel supports flexible residential use including high-end estate homes or a thoughtfully designed multi-plex development to leverage today´s zoning framework. Whether you build a landmark mega-home or create a family-oriented multi-unit community, this is your canvas in one of the most desirable addresses. Don´t miss this exceptional land-assembly opportunity! (id:60626)
RE/MAX City Realty
2214 W 14th Avenue
Vancouver, British Columbia
Kitsilano Excellent SxS Duplex, 3702 SF w 4 Identical 925 SF 2 Bdrm Suites, Up & Down Each Side, 50´X125´ RT-7 Lot. Main Flr Suites @ Ground Lvl w side Entrance & "walk-out" to rear yard. All Suites w Sep Entrance, Bright, Great Cond; Open Plan Living/Dining/Kitchen Quality Finishings, Appliances, Gas FP, Decks/Patios. 3 Suites Tenanted (Furnished), 1 is Owner Occ. Gr Inc $12,800/mo, $153,600/yr w upside. 2 Suites are Available. Nice Gardens, landscaped Yard, Exotic Trees, Shrubs & Palms. Fenced Rear Yard, w 2 Car Garage & 2 Add'l Open Parking. 1st Class Investment, Perfect for Owner Occup & Ext Families. Live in 1 Suite, Collect $9,700/mo Income or $116,400yr Income, Great Mortgage Help! Showings by Appt w 2 Day Notice. Call LS Info Pkg, Viewing. Showing Sat Nov 8 @ 4:00pm by Appt Call. (id:60626)
RE/MAX Real Estate Services
2214 W 14th Avenue
Vancouver, British Columbia
Kitsilano Excellent SxS Duplex, 3702 SF w 4 Identical 925 SF 2 Bdrm Suites, Up & Down Each Side, 50´X125´ RT-7 Lot. Main Flr Suites @ Ground Lvl w side Entrance & "walk-out" to rear yard. All Suites w Sep Entrance, Bright, Great Cond; Open Plan Living/Dining/Kitchen Quality Finishings, Appliances, Gas FP, Decks/Patios. 3 Suites Tenanted (Furnished), 1 is Owner Occ. Gr Inc $12,800/mo, $153,600/yr w upside. 2 Suites are Available. Nice Gardens, landscaped Yard, Exotic Trees, Shrubs & Palms. Fenced Rear Yard, w 2 Car Garage & 2 Add'l Open Parking. 1st Class Investment, Perfect for Owner Occup & Ext Families. Live in 1 Suite, Collect $9,700/mo Income or $116,400yr Income, Great Mortgage Help! Showings by Appt w 2 Day Notice. Call LS Info Pkg, Viewing. Showing Sat Nov 8 @ 4:00pm by Appt Call. (id:60626)
RE/MAX Real Estate Services
Pt Lt 9 Tecumseh Road
Lakeshore, Ontario
Located just southeast of Stoney Point, this prime 138 acre parcel features highly productive Brookston Clay soil with full systematic tiling at 35'. Easily accessible from two roads, the land includes a central ditch and offers 138 workable acres. Currently planted in corn for 2025, with impressive soybean yields over the past three seasons: 51.5, 61.4, and 58.1 bushels. A reliable tenant is available for the 2026 crop year, providing a seamless transition for investors or owner-operators should a new owner be considering a tenant for the farm. (id:60626)
Just Farms Realty
46447 Old Mail Road
Meaford, Ontario
The moment you turn in, you can feel it - you've arrived somewhere unlike anywhere else. On a quiet country road, a long winding driveway leads to a secluded retreat. More than sixty acres of fields, rolling hills, fruit trees, and forests unfold in every direction, threaded with private trails to wander. In the distance, the shimmer of Georgian Bay. Sunrises that take your breath away, star-filled skies at night, and views that feel limitless. At the heart of it all is a one-of-a-kind healthy home, lovingly restored using biological building principles and natural, eco-friendly materials. Solid hardwood floors run throughout, and natural light fills every corner of this four-bedroom, four-bathroom home. A wood-burning fireplace anchors the main living space, adding both warmth and atmosphere year-round. The kitchen is spacious and inviting, designed for gathering, while the bathrooms are dreamy in every way. The primary suite is a retreat of its own, complete with a four-piece ensuite, walk-in closet, lounge for relaxing, and a deck overlooking the property - an ideal spot for quiet evenings or comfortably welcoming in-laws and guests. From every room, you'll take in stunning views of the land and valley beyond. Practicality meets purpose with geothermal heating and cooling for efficiency, a two-car garage with a built-in workshop, and generous storage throughout. Though it feels worlds away, it's just minutes from Thornbury, Meaford, Georgian Bay, top schools, and local farm stores. It's a home that feels good to live in, inside and out. Simply put, this place is special. (id:60626)
Real Broker Ontario Ltd
180 W Osborne Road
North Vancouver, British Columbia
Stunning Contemporary Home with Sweeping Views - Upper Lonsdale- Nestled on a beautifully landscaped lot measuring approximately 75 x 132 ft (buyer to verify). This rare offering seamlessly combines luxury, comfort, and functionality across three expansive levels. Enjoy a dramatic vaulted entry, formal dining room, main-floor room, and a gourmet kitchen with stainless steel appliances. The oversized island opens to a bright family room and private backyard oasis-perfect for entertaining. Upstairs features four spacious bedrooms, including a large primary suite with a private balcony. The lower level features two additional bedrooms and storage, which can be easily converted into a 2-bedroom in-law suite. Radiant in-floor heating, new boiler, and hot water tank, close to school and transit (id:60626)
Panda Luxury Homes
405 - 342 Spadina Road
Toronto, Ontario
Welcome to Suite 405 at 342 Spadina Road, where luxury and comfort meet in the heart of Forest Hill South. This exquisite 2,534 sq. ft. condo including sunroom in a boutique 20-unit building has been completely reimagined, offering a modern, turnkey lifestyle for discerning buyers. As you step inside, you'll be captivated by the abundant natural light streaming through floor-to-ceiling windows. The open-concept layout showcases breathtaking views of downtown Toronto and lush treetops. European wide-plank hardwood floors, architectural ceilings with indirect lighting, & custom finishes create a sophisticated ambiance perfect for both entertaining and quiet evenings at home. The chef's kitchen is a showstopper with custom painted finish & rift-cut oak cabinetry, premium quartz counters and backsplash, and top-of-the-line Jennair appliances including a 36" induction cooktop, twin fridge/freezer columns, convection ovens, & an under counter dual temperature wine fridge. A large island, ultra-quiet Bosch dishwasher, indirect lighting & a sleek Jennair downdraft venting system add to the seamless functionality & clean sightlines. Relax in the luxurious living room featuring a stunning slab quartz feature wall, Evonik frameless electric fireplace, & floating oak shelves. The serene primary suite offers tree-top views, custom walk-in closet, spa-like ensuite featuring a Bain Ultra tub, heated floors, & premium Kohler fixtures. The sunroom/terrace provides a tranquil 240 sq. ft. retreat, perfect for morning coffee or evening cocktails. Additional highlights include a bright laundry room, two owned parking spaces, an owned locker room, & building amenities like such as a concierge, party room, gym, EV-ready charging capability & convenient above grade visitor parking. Enjoy an unbeatable location, steps from Forest Hill Village, transit and top private schools. Suite 405 is an invitation to live life beautifully in one of Toronto's most coveted neighbourhoods. (id:60626)
Sotheby's International Realty Canada
2219 Aspen Drive
Whistler, British Columbia
Recently renovated and perfectly appointed, this stunning Whistler retreat combines mountain charm with modern luxury. The open-concept living features vaulted ceilings, a striking gas fireplace & expansive southern exposures that flood the space with natural light. A brand-new custom kitchen serves as the heart of the home-an entertainer´s dream with Carrera marble counters, a marble-clad bar, new stainless steel appliances including a 6-burner gas stove, microwave, beverage fridge & garburator + large custom drawers for seamless storage. All-new hardwood floors flow throughout the main level, while every bedroom & front hall showcase custom-designed closets. Every window has been outfitted with new custom-fit screens for year-round comfort. Outdoor living is impressive with private, two-tiered back deck surrounded by moss-covered rock & mature fir trees-complete with a 6-8 person hot tub and grilling area. Aspen Drive remains one of Whistler´s best-kept secrets offering tranquility, privacy & timeless beauty. (id:60626)
Oakwyn Realty Ltd.
79 Larkfield Drive
Toronto, Ontario
A rare offering in a coveted neighbourhood. This exceptional 5,264 sq. ft. family home offers generous space for comfortable living. A high-ceilinged entrance opens to well-proportioned principal rooms. With 6 bedrooms, a den, office, family room, open-concept kitchen with breakfast area, and a sun-filled solarium, the layout is designed for both versatility and ease. The primary suite features a cozy fireplace, private sitting area, a 5-piece ensuite, and walk-in closet. Walk-outs from the family room and solarium lead to the patio and garden, while a separate entrance provides access to the lower level. Set on a premium 13,637.86 sq. ft. pie-shaped lot, the property enjoys a private, park-like setting with ample room for extended family, in-laws, or guests. Ideally located within walking distance of Rippleton Public School, St. Bonaventure, and close to good private schools. Just a short stroll to Banbury Community Centre, tennis courts, Windfields Park, Edwards Gardens, and nearby parkettes. Convenient distance to Longo's plaza, Shops at Don Mills, fine dining, and more. Quick access to downtown via the DVP and Hwy 401. Discover the perfect balance of space, comfort, and convenience - ready for you to enjoy as is or to build your dream home here. (id:60626)
Ecko Jay Realty Ltd.
45 Henricks Crescent
Richmond Hill, Ontario
"We Love Bayview Hill" TM Spectacular Mansion with The Exquisite Luxury Finishes. Breathtaking Stone Facade, and Widen Interlocking Stone Driveway. Timeless Elegance In Prestigious Bayview Hill. Excellent Location & Top-Ranking Bayview Secondary School & Bayview Hill Elementary School Zone. Totally Renovated From Top To Bottom. The Utmost In Luxurious Appointments. 3 Car Garage, 18 Ft/2 Storey High Foyer, 9 Ft High Ceiling on Main Floor. Both Chef Inspired Gourmet and Second Kitchen Featuring Granite Countertops with Custom Built-Ins and Top of the Line Appliances, Butler Pantry, 2 Fridges, 2 Stoves, Commercial Grade Range Hood & Dishwasher, Walk-Out to Sprawling Sundeck. Main Floor Office. Spacious 4+1 Bedrooms, Each with Their Own Ensuite And Semi-Ensuite. Spacious Primary Bedroom Features Sitting Area, Expansive 6-piece Ensuite and Large Walk-In Closet. Professionally Finished Basement Features Recreation Room, Home Theatre, Sauna, 1 Bedroom, & 3-piece Ensuite. **EXTRAS** All Bathrooms Are Upgraded with Quartz Countertops. Other Features Include Extensive Pot Lights, Two Storey Grand Foyer with Dramatic Crystal Chandelier, Premium Hardwood Flr on Main Flr & Basement, Custom Staircase W/ Wrought Iron Pickets. (id:60626)
Harbour Kevin Lin Homes
2235 E 24th Avenue
Vancouver, British Columbia
' (id:60626)
Sutton Group-West Coast Realty

