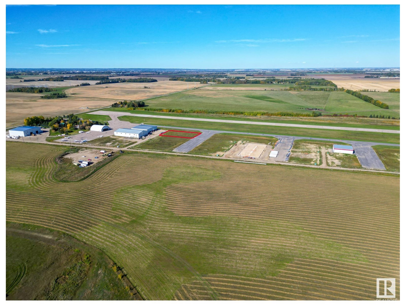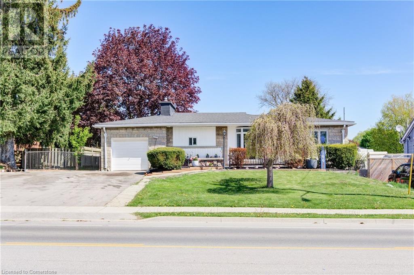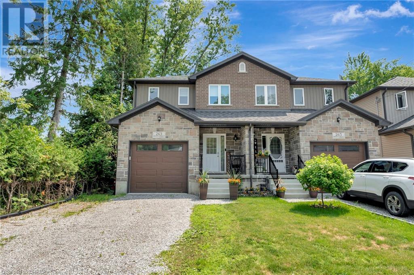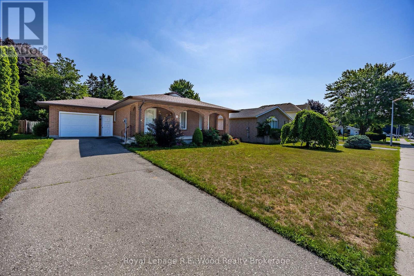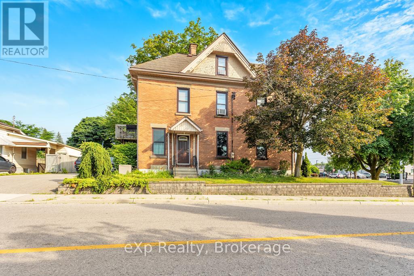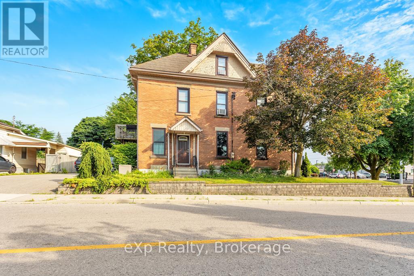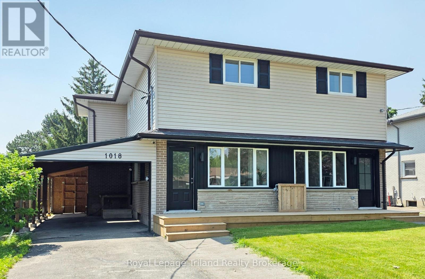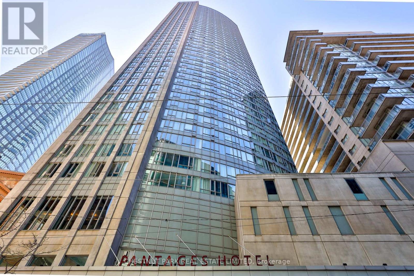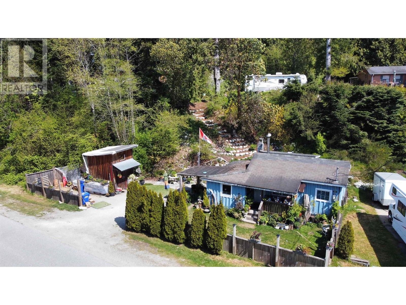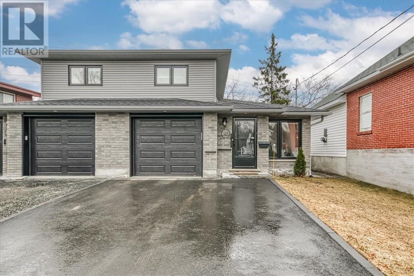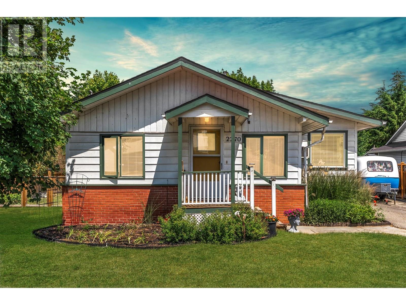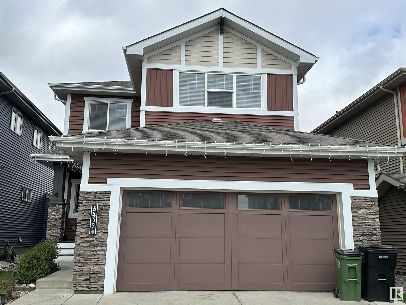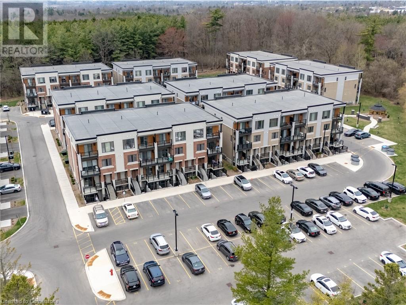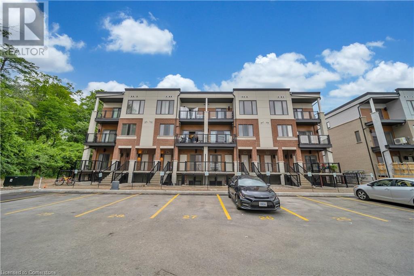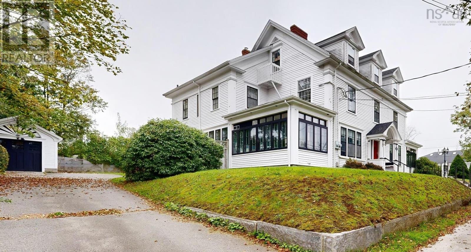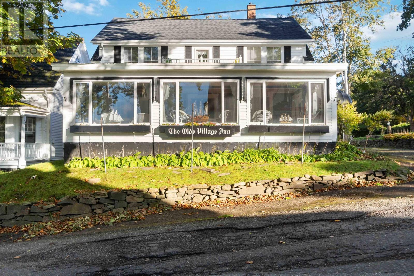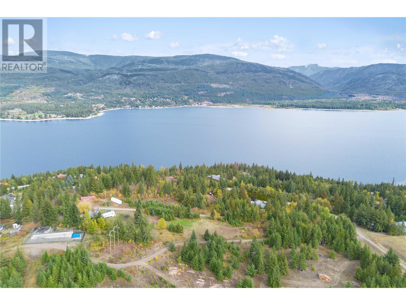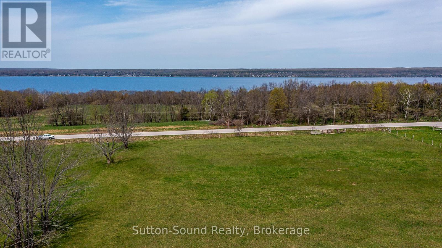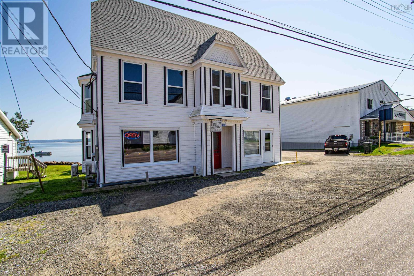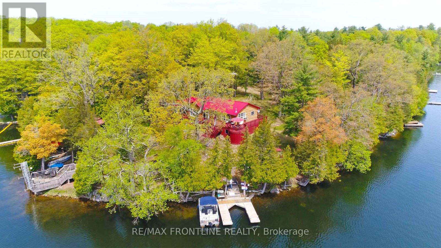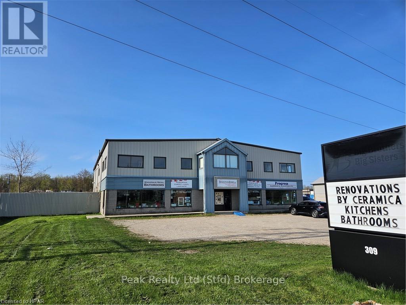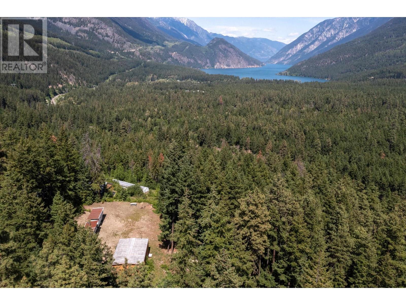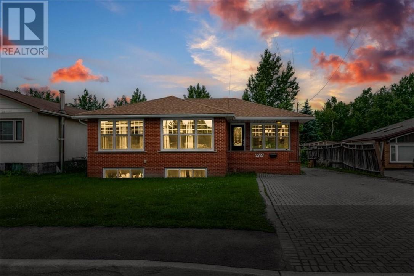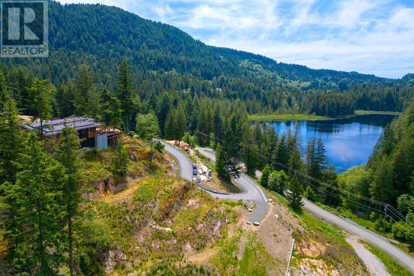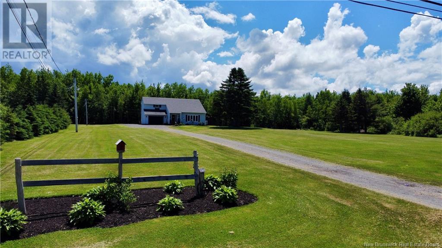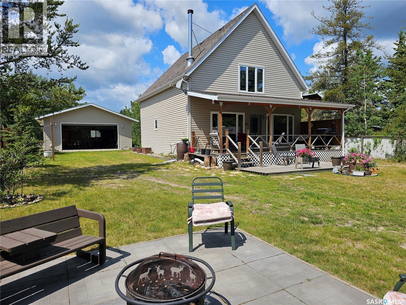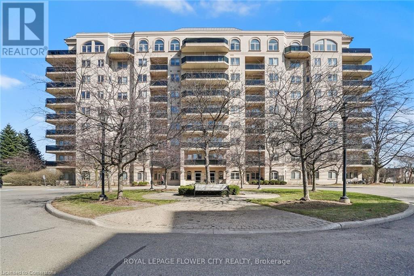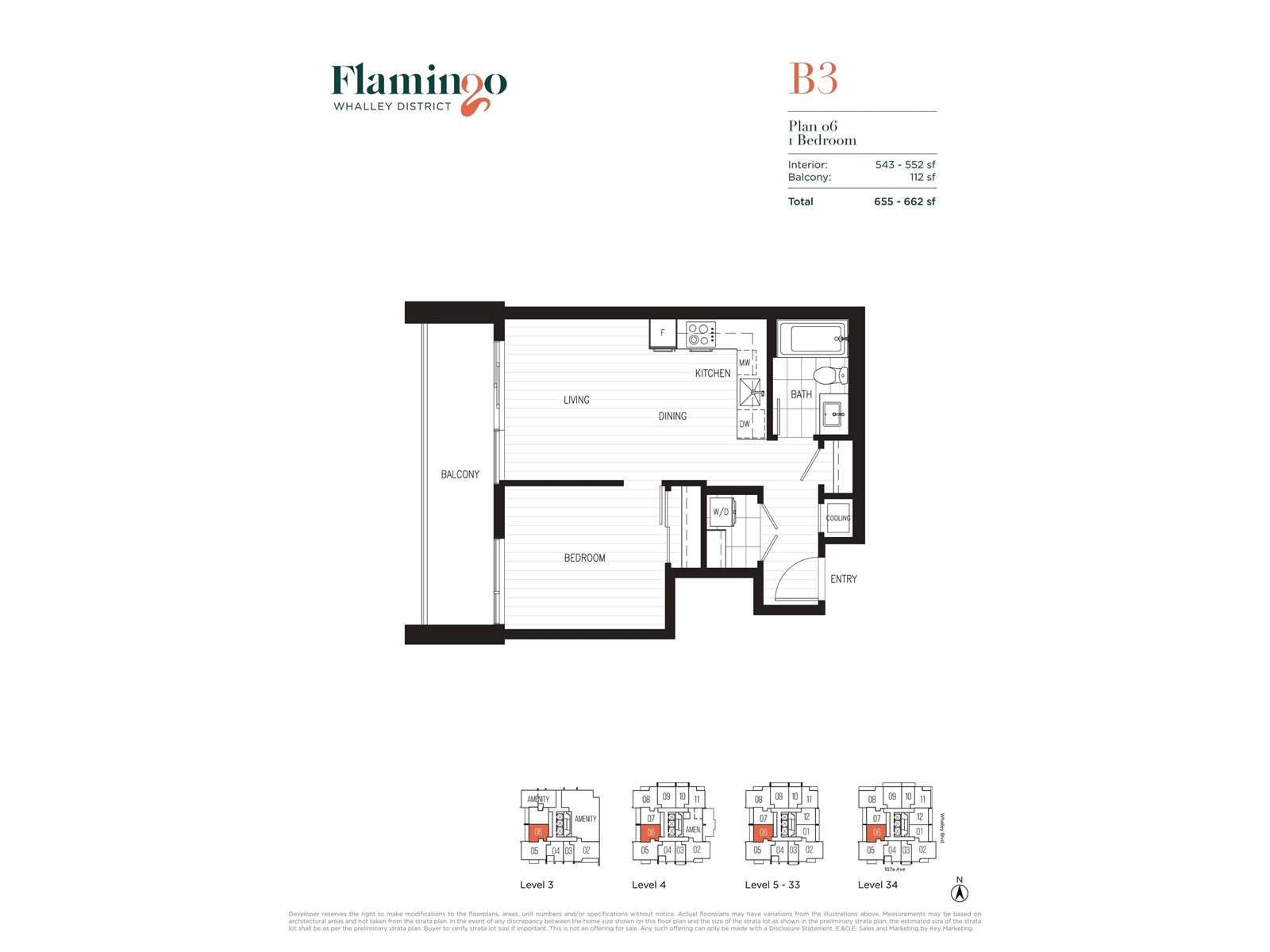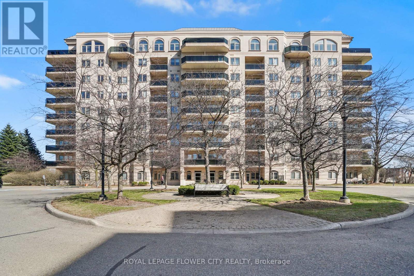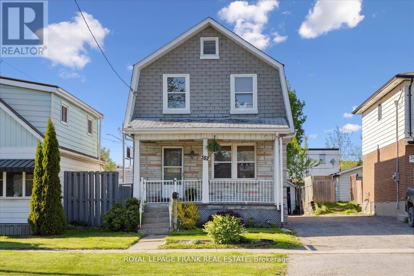1220 Pacific Avenue Unit# 307
Kelowna, British Columbia
Newly constructed by VLS Developments, The Rydell is just one block from the Capri Centre (slated for redevelopment to densify and attract more shopping/amenities). Enjoy walking to grocery stores, coffee shops, restaurants, GoodLife Fitness, and more! Sutherland Avenue features a dedicated, protected bike lane connecting directly to the Landmark District and the Parkinson Recreational Centre, with a new facility anticipated to begin construction next year. Thoughtfully designed, the building includes secure bike storage, e-bike charging, a wash and tune-up station, and a community clubroom with a kitchenette and an expansive BBQ patio. Pet-friendly policies allow up to two dogs (under 25 pounds each), two cats, or one of each —if you have just one dog, there is no size restriction. This unit comes with one dedicated and secured parking stall, and guests can take advantage of secure visitor parking or free street parking while they can! This south-facing two bedroom, two bathroom condo offers an expansive patio, generously sized to accommodate dining for eight or more, alongside a separate lounge area— perfect for seamless indoor-outdoor living. As a corner unit, it benefits from additional windows in the secondary bedroom, enhancing natural light throughout. The spacious primary suite offers ample room for a dedicated office space, while the well-appointed kitchen provides abundant storage and an ideal setting for entertaining with seating for four. This unit has never been occupied, therefore GST applies. Take advantage of incentives such as VTB options available from the seller. (id:60626)
Sotheby's International Realty Canada
6447 Barker Street
Niagara Falls, Ontario
Fall in love with this beautifully maintained 3-bedroom, 1-bath detached home, offering 1,140 sq. ft. of bright, comfortable living space on a 60 x 110 ft lot. Complete with an attached garage, full-height basement, and a fully fenced backyard, this home is perfect for families, first-time buyers, or investors.Featuring original hardwood floors, updated windows, roof, furnace, A/C, and a custom front door all the big-ticket items are done! Enjoy summer days on the covered back porch, with a newer garden shed for extra storage.Located in a prime Niagara Falls neighborhood, just minutes to the QEW, shopping, schools, and more. Move-in ready and full of potential don't miss out! Book your private tour today! (id:60626)
RE/MAX Millennium Real Estate
116 - 185 Deerfield Road
Newmarket, Ontario
WHY RENT? LET'S OWN! Welcome to The Davis Residences, a Convenient Location with upscale amenities.. Built in 2024, this one-bedroom plus Den unit is ideal for a small family or for people looking to live with style and the comfort of luxury. Public transit is just steps away, and minutes to historic Main Street. Excellent building amenities include gym, guest suites, party room, BBQ patio, games room, movie theatre and security guard. This ground-floor unit has the comfort of not waiting for the elevator. Open concept floor plan with stainless steel appliances in the Kitchen, with quartz countertop. Open balcony for you to enjoy your summer time. A beautiful park is right outside the building, and there is convenient visitor parking for your guests. (id:60626)
Homelife/miracle Realty Ltd
532 - 2501 Saw Whet Boulevard
Oakville, Ontario
Stunning Brand-New 1+1 Condo at 2501 Saw Whet Blvd, Oakville Step into this beautifully designed 1-bedroom plus den, 2-bathroom condo featuring a bright, modern layout with large windows and open-concept living. The stylish kitchen flows seamlessly into the living and dining areas, making it perfect for everyday living and entertaining. The primary bedroom includes a private ensuite, offering comfort and privacy, while the second full bathroom is ideal for guests or shared use. The den is spacious and versatile, easily functioning as a home office, guest room, or flex space tailored to your needs. High-speed internet is included in the maintenance fees, adding convenience and value to your monthly costs. Enjoy peaceful, unobstructed views of the fields off Bronte Road, creating a serene backdrop for your daily life. A locker is conveniently located just across the hall from your unit, and your dedicated parking spot is right next to the elevator on P1 a rare and valuable feature. This brand-new condo combines luxury, practicality, and location. Set in a growing Oakville community, you're just minutes from parks, trails, shopping, and transit. A perfect choice for professionals, downsizers, or first-time buyers move-in ready and waiting for you! (id:60626)
Sutton Group Elite Realty Inc.
#6 52111 Range Rd 270
Rural Parkland County, Alberta
Prime Development Opportunity in Edmonton Parkland Executive Airport! Seize the chance to own a 0.6-acre lot in the Edmonton Parkland Executive Airport, located on the North side of the development, offering proximity to the runway. With paved taxiways, Natural gas and Power to the lots, this parcel provides an ideal foundation for various hangar or shop configurations to meet your specific needs. Each lot will require an independent septic and cistern system. Zoned AGG, this versatile lot offers flexibility for aviation-related or other commercial developments. (id:60626)
Royal LePage Noralta Real Estate
272 Wellington Street
Kingston, Ontario
Centrally located in Kingston's historic downtown, 272 Wellington Street offers 937.09 sq. ft. of above-grade space currently configured as professional office use, with the potential for residential conversion. The layout includes three large open work area/ offices on the ground floor, 3-piece bathroom, and two generously sized offices/bedrooms on the second level. This well-suited building is zoned DT2 (Downtown Commercial) which allows for a variety of live-work or adaptive office/retail ese applications and permits a residential use. Bright, well-maintained, and within walking distance to Market Square, City Hall, and the waterfront, this property presents a rare opportunity to invest in flexible, centrally located space in one of Kingston's most vibrant neighborhoods. (id:60626)
Royal LePage Proalliance Realty
122 Laboucane Bay
Fort Mcmurray, Alberta
If you're searching for a move-in ready home with major upgrades already completed, this one is a must-see! Tucked away on a quiet cul-de-sac, this spacious bi-level backs onto a lush green space that leads to a playground and spray park—perfect for families or anyone who enjoys outdoor living.Step inside and you'll be greeted by a bright, open floor plan with a generously sized kitchen and dining area, ideal for hosting and everyday life. The primary suite is your own private retreat, featuring a walk-in closet, a large ensuite with a soaker jet tub and stand-up shower, and direct access to the backyard deck.The beautifully landscaped backyard boasts flowering trees, a storage shed, and easy access to trails and green space. Need a home office or flex space? There's a main floor den just off the living room that could be perfect for work or expanded living.Downstairs, the fully developed basement has in-floor heating, features durable vinyl plank flooring, a cozy living area with a fireplace, four well-sized bedrooms, and a spacious laundry room. The boiler system and hot water on demand are newer and have been recently serviced.You'll love the peace of mind that comes with all the recent updates since 2022, including: new shingles, furnace, and Central AC, new exterior doors (including in the primary suite), New vanities, toilets, and bathtub faucet on the main floor, new kitchen hood fan and dishwasher, new shed, professional duct cleaning completed in Spring 2024.With all the big-ticket items taken care of, all that’s left to do is move in and enjoy.This home combines comfort, style, and value in an unbeatable location.Don't wait—book your private showing today! (id:60626)
Exp Realty
166 Elm Street
St. Thomas, Ontario
This beautifully updated bungalow is just a short walk from St. Thomas Elgin General Hospital and Pinafore Park, a local favorite with trails and playgrounds. You're also a quick drive from the Sports Complex, shopping, restaurants and a short drive to Port Stanley beach! Inside, the main floor features an open-concept layout with luxury vinyl flooring throughout the kitchen, dining, living room, and bedrooms. The kitchen includes quartz countertops, new cabinets, a porcelain tile backsplash, and stainless-steel appliances. The main bathroom has been fully renovated with a glass walk-in shower and double-sink vanity. The living room is bright and welcoming, with pot lights and a large floor-to-ceiling window. The finished basement offers even more space, with a large rec room, one bedroom plus a den, a 4-piece bathroom, and a laundry room. It also has a separate entrance that leads directly to the garage—great for guests, extended family, or a potential in-law suite. The extra-large garage (11'2 x 22'3) includes two entrances to the house, a full wall of windows, and a natural gas heater—perfect for use as a workshop. Outside, enjoy a pressure-treated wood deck, an easy-to-maintain backyard, and a large shed for storage. With modern updates and plenty of space inside and out, this home is ready for you to move in and enjoy. (id:60626)
RE/MAX Twin City Realty Inc. Brokerage-2
RE/MAX Twin City Realty Inc.
166 Elm Street
St. Thomas, Ontario
This beautifully updated bungalow is just a short walk from St. Thomas Elgin General Hospital and Pinafore Park, a local favorite with trails and playgrounds. You're also a quick drive from the Sports Complex, shopping, restaurants and a short drive to Port Stanley beach! Inside, the main floor features an open-concept layout with luxury vinyl flooring throughout the kitchen, dining, living room, and bedrooms. The kitchen includes quartz countertops, new cabinets, a porcelain tile backsplash, and stainless-steel appliances. The main bathroom has been fully renovated with a glass walk-in shower and double-sink vanity. The living room is bright and welcoming, with pot lights and a large floor-to-ceiling window. The finished basement offers even more space, with a large rec room, one bedroom plus a den, a 4-piece bathroom, and a laundry room. It also has a separate entrance that leads directly to the garage great for guests, extended family, or a potential in-law suite. The extra-large garage (11'2" x 22'3") includes two entrances to the house, a full wall of windows, and a natural gas heater perfect for use as a workshop. Outside, enjoy a pressure-treated wood deck, an easy-to-maintain backyard, and a large shed for storage. With modern updates and plenty of space inside and out, this home is ready for you to move in and enjoy. (id:60626)
RE/MAX Twin City Realty Inc.
263 Owen Street
Simcoe, Ontario
Welcome to 263 Owen Street - Modern family living backing onto Simcoe Memorial Park! Nestled on a quiet street in a family-friendly neighbourhood, this beautifully maintained 2-storey, 3-bedroom, 2.5-bathroom home offers the perfect combination of comfort, space, and location. Step inside to a bright and modern open-concept main floor, featuring a stylish kitchen with stainless steel appliances, a central island for gathering, and an adjacent dining area perfect for family meals. The cozy living room with gas fireplace provides a warm, inviting space to relax. A powder room and inside access to the garage complete the main level. Upstairs, you’ll find three generously sized bedrooms, including a spacious primary suite with a walk-in closet and a beautiful 4-piece ensuite bathroom. The convenient second-floor laundry room is just steps from all bedrooms, along with another 4pc bathroom. The lower level offers a large rec room with bright windows, perfect for a home gym, movie nights, or a kids' play area, plus plenty of storage space. Outside, enjoy your fully fenced backyard—a great space for kids, pets, or entertaining. Located just minutes from walking trails, great schools, parks, shopping, and amenities, this home has everything a growing family or professional couple could want. Don't miss your chance to own this move-in-ready gem—book your private showing today! (id:60626)
Royal LePage Action Realty
25 Madeira Drive
London, Ontario
Solid, all-brick ranch-style home offering 6 bedrooms and 2 full bathrooms, ideally located in the sought-after Huron Heights neighborhood. This well-maintained property features 3+1 bedrooms on the main level and a fully finished lower level with a separate entrance, providing excellent income potential or multigenerational living. The updated kitchen overlooks a generous, private backyard complete with concrete patio, gazebo, new fencing, and privacy hedges—a perfect space to relax or entertain. The bright and spacious open-concept living and dining area is flooded with natural light. Bonus features include a large cold cellar and covered front porch, adding charm and functional storage. Conveniently located near Fanshawe College, public transit, and multiple shopping centers, this property is ideal for students, families, or long-term tenants. Currently tenanted until August 31, generating $4,200/month in cash flow—a solid option for investors looking for immediate return. Please allow a minimum of 24 hours' notice for all showings, and kindly include Schedule B with any submitted offer (id:60626)
Keller Williams Innovation Realty
1 Chamberlain Avenue Unit# 5
Ingersoll, Ontario
2 storey townhouse, built in October 2017, main floor bedroom for convenience, has walk-in closet with cheater door to ensuite and main floor laundry. The upper level is fully carpeted and has good size bedroom. All bedrooms have large closets, loft for relaxing or entertaining, partially finished lower level with rough in for third bathroom, well maintained, all appliances included, energy efficient, HRV system and located in quiet area. This property is minutes to highway 401, close to school, hospital, grocery store, gas station. (id:60626)
Comfree
69 Allen Street
Tillsonburg, Ontario
This welcoming brick bungalow features unique arch detailing and is located in Tillsonburgs highly sought-after Glendale neighbourhood. With 3 comfortable bedrooms and a prime location directly across from a park, this home is perfect for families or anyone looking to enjoy a peaceful, established community. Enjoy nearby amenities such as trails, shopping, the community centre, and beautiful Lake Lisgar. The fully fenced yard offers a safe space for kids and pets to play, with plenty of room to relax or garden. This is a solid home in a fantastic location, ready for its next chapter. (id:60626)
Royal LePage R.e. Wood Realty Brokerage
22 Harvey Street
Tillsonburg, Ontario
Live, Work & Invest @ 22 Harvey Street in Tillsonburg! This professional office and residential building in the heart of Downtown Tillsonburg presents a rare and versatile opportunity for investors and owner-users alike. Located directly across from Starbucks on the east side of Harvey Street, this solid three-level brick building enjoys excellent foot and vehicle traffic, providing peak visibility in one of Oxford County's fastest-growing communities. Zoned Central Commercial (C-1), the property allows for a wide range of permitted uses including retail, professional office, clinics, personal service shops, restaurants, and mixed-use residential-commercial making it ideal for those seeking a live/work setup or multiple income streams. The building offers over 3,000 square feet of finished space, including: Main Floor: A charming professional office layout with updated central air (2024), perfect for your business or future tenants. Upper Two Levels: A spacious residential apartment featuring 3 bedrooms & 2 bathrooms, ideal for an owner-occupier or rental income. Additional features: Steel tile roof for lasting durability, Lawn sprinkler system for easy exterior maintenance and a 16 x 12 fire vault for secure storage. Timeless brick exterior with strong curb appeal, Floor plan & zoning allowances available upon request. Whether you're looking to simplify your commute, run your business from home, or invest in a solid asset with excellent zoning and location, 22 Harvey Street is a smart, strategic move. Contact your realtor today to book your private showing and explore the possibilities. (id:60626)
Exp Realty
22 Harvey Street
Tillsonburg, Ontario
This professional office building in the heart of Downtown Tillsonburg presents exceptional potential for both investors and owner-users. Located directly across from Starbucks on the east side of Harvey Street, the property enjoys excellent foot and vehicle traffic, ensuring peak visibility in a growing and vibrant commercial district. Zoned Central Commercial, this versatile property supports a wide range of permitted uses including retail, professional office, personal service shops, clinics, restaurants, and mixed residential-commercial, making it ideal for a variety of business models. Full list of permitted uses available upon request. The solid three-level brick building features over 3,000 square feet of space, including: Main floor: Professional office layout with central air (2024) offering character and charm in many of the details. Upper two levels: A spacious apartment with 3 bedrooms and 2 bathrooms, offering flexible live/work or dual-rental income potential. Additional property highlights include: Steel Tile Roof for long-term durability, Lawn sprinkler system for easy maintenance, 16ft x 12ft fire vault, Classic brick exterior with timeless curb appeal. With strong zoning, an unbeatable central location, and income-generating potential, 22 Harvey Street is a standout opportunity in one of Oxford County's fastest-growing communities! (id:60626)
Exp Realty
1020 Warwick Street
Woodstock, Ontario
Modern & Open 1300+ sq.ft. 3-bedroom 2-storey semi with carport completely renovated and in pristine move in condition. Bright and spacious living room has plenty of room to host family and friends. Gorgeous open concept kitchen-dining room with double door walk out to the spacious deck, trendy cabinets, quartz countertops, ceramic backsplash, & stylish hardware. 3 bathrooms including the full bathroom with tiled shower, and powder room in the basement. Primary bedroom with walk-in closet & cheater access to the bathroom. 2 other good sized bedrooms complete the second floor. New deck, some new fencing, & freshly sodded yard offer plenty of opportunity for summer get-togethers, BBQ's and quality outdoor time. Heated shed with hydro is perfect for a workshop or hangout spot. Loads of upgrades: quartz countertops throughout, pot lights, luxury vinyl floors, and more! Tastefully redone by local reputable Builder and conveniently located close to shopping, schools, restaurants, and easy 401/403/Toyota access, this home is a must see! (id:60626)
Royal LePage Triland Realty Brokerage
22 Harvey Street
Tillsonburg, Ontario
Live, Work & Invest @ 22 Harvey Street in Tillsonburg! This professional office and residential building in the heart of Downtown Tillsonburg presents a rare and versatile opportunity for investors and owner-users alike. Located directly across from Starbucks on the east side of Harvey Street, this solid three-level brick building enjoys excellent foot and vehicle traffic, providing peak visibility in one of Oxford County’s fastest-growing communities. Zoned Central Commercial (C-1), the property allows for a wide range of permitted uses including retail, professional office, clinics, personal service shops, restaurants, and mixed-use residential-commercial—making it ideal for those seeking a live/work setup or multiple income streams. The building offers over 3,000 square feet of finished space, including: Main Floor: A charming professional office layout with updated central air (2024), perfect for your business or future tenants. Upper Two Levels: A spacious residential apartment featuring 3 bedrooms & 2 bathrooms—ideal for an owner-occupier or rental income. Additional features: Steel tile roof for lasting durability Lawn sprinkler system for easy exterior maintenance 16’ x 12’ fire vault for secure storage Timeless brick exterior with strong curb appeal Floor plan available & zoning allowances available upon request. Whether you’re looking to simplify your commute, run your business from home, or invest in a solid asset with excellent zoning and location, 22 Harvey Street is a smart, strategic move. Contact your realtor today to book your private showing and explore the possibilities. (id:60626)
Exp Realty
4207 - 210 Victoria Street
Toronto, Ontario
Fantastic opportunity at the Luxurious Pantages Tower! AAA location in the heart of downtown. Well laid out, highly desirable 1 bedroom floorplan with spectacular South views of the city skyline and the lake. South exposure bathes the unit in natural light all day long. Almost 650 functional square feet with zero wasted space. Perfect condo for a end user or for an investor as similar units in the building rent for over $2500/ month. This condo comes with parking and locker. Great amenities in the building. Close to everything the city has to offer, universities, Eatons Centre, shops, bars, restaurants, cafes and the TTC at your doorstep. (id:60626)
Chestnut Park Real Estate Limited
4604 Whitaker
Sechelt, British Columbia
This charming ocean view property in sought-after Davis Bay offers a rare opportunity to own a slice of paradise, at a price close to land value. Nestled on a sloped lot, the property features a character-filled, partially renovated cottage with recent updates including new flooring, windows, plumbing, and a modernized bathroom. A gently winding path leads you to the crown of the lot, where a serene, level area invites you to unwind while taking in breathtaking ocean views and unforgettable sunsets. As a bonus, a pristine 2012 29' Springdale RV is perfectly positioned at the top of the property and is included in the sale. Whether you're looking to build, invest, or simply enjoy, this unique property is full of potential and coastal charm. (id:60626)
Sotheby's International Realty Canada
471 Howey Drive
Sudbury, Ontario
Don’t miss your chance to own this functional, move-in ready semi-detached home at 471 Howey Drive! Built in 2022 and perfectly situated for easy access to all amenities, this home is designed for modern living. The bright, open-concept main floor features a spacious kitchen with ample counter space and natural light pouring in, creating the perfect setting for everyday life and entertaining. The primary bedroom is conveniently located just off the main living area, offering large closets and easy access to a three-piece bathroom with walk-in shower right across the hall — ideal for comfortable, one-floor living. Upstairs, you’ll find two generously sized bedrooms and another full bathroom, providing plenty of space for family, guests, or a home office. Step through the patio door off the kitchen to enjoy a beautiful stone patio and a fully fenced backyard, offering privacy and a perfect outdoor retreat. With a paved driveway, in-floor natural gas heating, and ductless air conditioning, this home checks all the boxes. Move in and start enjoying right away — there’s absolutely nothing to do! Book your private showing today before it’s gone! (id:60626)
RE/MAX Crown Realty (1989) Inc.
2270 Wilson Avenue
Armstrong, British Columbia
Imagine getting the keys to your very first home. A cheerful 2-bedroom, 1-bath bungalow with a big backyard and room to grow. Maybe you plant your first garden. Host BBQs under the covered deck. Dream about what’s next—because with two titles and future Medium Density Residential in the OCP, this home comes with big potential. Or maybe you’re entering a new chapter—downsizing without sacrificing space or comfort. The large, flat yard becomes a playground for visiting grandkids. There’s room for your RV, your hobbies, and still plenty of parking for family gatherings. It’s peaceful, private, and an easy stroll to Main Street for coffee, groceries, or an evening ice cream cone. And for the investor with vision? This is a rock-solid rental on a prime lot. It’s well-maintained, easy to rent, and perfectly positioned for future development in a growing town that needs more housing. Zoned for single family now, but with the city’s forward-thinking plan, it’s an ideal candidate for future infill or multi-unit development. In every version of the story, this home delivers: comfort today, opportunity tomorrow, and a location that feels just right. (id:60626)
Real Broker B.c. Ltd
8432 219 St Nw
Edmonton, Alberta
Welcome to this warm and family welcoming home in the sought-after Rosenthal community. A well maintained and smoke free home offering 3 bedrooms and 2.5 bathrooms. Main floor offers a bright living room with gas fireplace, dining and kitchen plus a den which you can easily turn into a home office, leisure room, secondary living area or home library (your choice). In the upper floor, you will find your primary bedroom with 4 piece ensuite bathroom, 2 more bedrooms, a hallway full bathroom and a roomy bonus room. Wall studs are already installed in the basement ready for your 4th bedroom, 3rd full bathroom and extra living spaces. Easy access to major highways and few minutes drive from schools and shopping areas. Walking distance to playgrounds, walking trails and parks. (id:60626)
Initia Real Estate
25 Isherwood Avenue Unit# E 78
Cambridge, Ontario
For sale: a stylish, move-in-ready end-unit stacked townhome at 25 Isherwood Avenue, Cambridge. Built in 2023 and thoughtfully maintained by its original owner, this 1,313 sq. ft. home features 2 bedrooms, 2.5 bathrooms, and one owned parking space. The bright open-concept layout includes luxury vinyl plank flooring throughout (no carpet), smooth ceilings, pot lights, and two private balconies. The upgraded kitchen boasts quartz countertops, stainless steel appliances, soft-close cabinetry, under-cabinet lighting, and an extended 96 two-tone island with built-in microwave—ideal for everyday living and entertaining. Upstairs, the primary suite offers a glass shower door and modern finishes, with a second full bath, upper-level laundry, and custom blinds throughout the home adding extra comfort. Additional upgrades include a modern staircase, upgraded doors and hardware, Essex lighting package, and all-new appliances at the time of build. Located minutes from Highway 401, shopping, parks, schools, and transit, this home offers style, convenience, and low-maintenance living. Book your private showing today! (id:60626)
Exp Realty
25 Isherwood Avenue Unit# B21
Cambridge, Ontario
A 1119 sq.ft., bungalow stack townhome unit with 3 bed & 2 bath located in the most desirable area of Cambridge. Located close to all amenities, including HWY 24, shopping centers, restaurants, parks, public transit, public schools and many more. Main floor features a spacious and bright living room with a sliding door opening to a patio to enjoy your morning coffee.Open concept kitchen with stainless steel appliances and plenty of kitchen cabinets. It also boasts a master bedroom with 3 pc ensuite bathroom and a walk-in-closet. Another 2 good sized bedrooms with a 4pc family bathroom. Convenient laundry. Carpet free floor. 1 surface parking included. (id:60626)
Century 21 Right Time Real Estate Inc.
326 - 610 Farmstead Drive
Milton, Ontario
One Bedroom Plus Den Luxury Condo in a Prime Milton Neighbourhood. Enjoy the spacious Open Concept Suite, Features 9ft Ceilings, Modern Kitchen with Granite Counters, Sit up Bar and Stainless Steel Appliances. Spacious Primary Bedroom with Huge Windows provides Lots of Sunshine. Den has a door that could easily be a 2nd Bedroom. Quality Laminate Floor throughout. Within Walking Distance to Milton Hospital, Sports Centre, Within Minutes to Shopping, Highway, Conservation Area (Parks, Beach, Skiing) and Great Schools. Lots of Visitor Parking, Gym, Party Room, Underground Carwash. Includes Parking and Locker - ** Must See ** (id:60626)
Ipro Realty Ltd.
130 Water Street
Shelburne, Nova Scotia
Nestled on a corner lot with great exposure, in beautiful Shelburne, this stunning historic home offers a rare opportunity for both residential and commercial potential. Currently serving as a well-established dental office, the property has been thoughtfully maintained and updated while preserving its classic architectural charm. Spread across three spacious levels plus a full basement, this versatile building can be easily converted back into a grand single-family home, multi-unit residence, or adapted for a variety of business ventures. High ceilings, large windows, and period details offer character and warmth throughout the interior. Additional features include a detached garage, deck and ample parking, making it both practical and inviting. Whether you're dreaming of restoring it to its original residential glory or envisioning a new use entirely, the possibilities are truly endless with this one-of-a-kind property. (id:60626)
Keller Williams Select Realty (Shelburne)
387 Church Hill Road
Sandy Cove, Nova Scotia
Nestled on the charming Church Hill Road in the picturesque village of Sandy Cove, this grand century home offers endless possibilities and immense potential. Hosting views of Sandy Cove Harbour and St. Mary's Bay, this substantial property presents a unique opportunity for those seeking an exceptional residence or an entrepreneurial venture, such as a bed and breakfast. The property features 8 spacious bedrooms, 4 of which boast their own ensuite 4-piece bathrooms, in addition to 2 more four piece bathrooms adjacent to two of the bedrooms and 2 washrooms on the main floor. The expansive layout includes a large industrial-sized kitchen, a generous dining room, and a sunroom that spans the front of the house, bathing the space in natural light and affording a peaceful water view. Upstairs, a second-floor balcony offers breathtaking views, while the basement holds two rooms that once served as a bar and games room, adding a sense of history and versatility to the home. In addition to the main house, the property includes two charming cottages, affectionately named "Captain William" and "Captain Nelson," each complete with a 4-piece bath, a bedroom, and a cozy living/sleep area, with one cottage also featuring a small kitchenette. Located just minutes from a beautiful sandy beach on the Bay of Fundy side and a short drive to Lake Midway Provincial Park, this property is approximately 20 minutes from the town of Digby and its amenities. Whether you're envisioning an exceptional home or starting a B&B business, this exquisite property awaits a new owner to unlock its full potential. Opportunities like this don't come along every day! (id:60626)
Exit Realty Town & Country
517 Caouette Road
Sorrento, British Columbia
Welcome to your dream canvas! This enchanting property offers 6.77 acres of pristine, private land and a 2400-square-foot house with incredible potential for renovation and customization. If you're seeking a serene escape with ample room to bring your vision to life, this is the opportunity you've been waiting for. Perfect as a hobby farm or a buyer looking for the space to make their own. (id:60626)
Homelife Salmon Arm Realty.com
1176 Second Ave
Ucluelet, British Columbia
Custom Norse Log Cottage with Ocean Views at Salmon Beach. This beautifully crafted three-bedroom, two-bathroom log cottage offers stunning ocean views and cozy, coastal charm. Thoughtfully designed over two levels, it features two bedrooms and a bathroom upstairs, with a third bedroom, full bath, and open living space on the main floor. Enjoy the warmth of a 2200 BTU pellet stove and stylish touches like wood floors, pot lighting, a tiled shower, and a modern kitchen with under-mount sink and tile backsplash. Step outside to a 1,000 sq ft wraparound deck, custom fire pit, and picnic area—perfect for entertaining. Includes a 1,500-gallon septic tank and cistern, plus extra water storage on-site. Located in the newest section of Salmon Beach, just a 5-minute walk to pristine beaches and world-class fishing, kayaking, and surfing. Full feature list and info package available. (id:60626)
RE/MAX Mid-Island Realty (Uclet)
502054 Grey Rd 1 Road
Georgian Bluffs, Ontario
Unique 15.5 acre building lot just outside Wiarton overlooking Colpoly Bay terrain. Entrance, fenced pasture approx 5-6 acres. Bush featuring a 3 tier rock elevation offering beautiful hiking, snowshoeing opportunities. Wildlife. Airport and golf course nearby. Well on the property. Bruce Trail Caves short distance away. This 15.5 acres features the space to build, the privacy to hike, Colpoly Bay terrian view. Worth the time to explore and consider your future personal space. (id:60626)
Sutton-Sound Realty
108 Montague Row
Digby, Nova Scotia
Turnkey operation with many recent upgrades. This waterfront multi-unit has so much potential. There is currently a thriving hair salon on the main level and a separate office which is rented year round. Upstairs are two nicely renovated spacious apartments, a one and a two bedroom. With views of the Annapolis Basin, fresh paint and spotless laminate floors one of these cozy apartments would be a lovely place to call home while enjoying the income from the other units. Upgrades to the building over the last 7 years include new windows and updated electrical including heat pumps and new fixtures with LED lights, insulation and a new roof shingles in 2019. Located in downtown Digby by the summer Farmer's Market, tourist bureau and near restaurants and tourist attractions the multi-unit is well placed for business traffic and with 90 feet of water front this property has so much potential. Please don't hesitate to book in a showing today! (id:60626)
RE/MAX Banner Real Estate
108 Montague Row
Digby, Nova Scotia
Turnkey operation with many recent upgrades. This waterfront multi-unit has so much potential. There is currently a thriving hair salon on the main level and a separate office which is rented year round. Upstairs are two nicely renovated spacious apartments, a one and a two bedroom. With views of the Annapolis Basin, fresh paint and spotless laminate floors one of these cozy apartments would be a lovely place to call home while enjoying the income from the other units. Upgrades to the building over the last 7 years include new windows and updated electrical including heat pumps and new fixtures with LED lights, insulation and a new roof shingles in 2019. Located in downtown Digby by the summer Farmer's Market, tourist bureau and near restaurants and tourist attractions the multi-unit is well placed for business traffic and with 90 feet of water front this property has so much potential. Please don't hesitate to book in a showing today! (id:60626)
RE/MAX Banner Real Estate
41 Sand-Birch Island
Rideau Lakes, Ontario
Welcome to paradise! This truly unique property on beautiful Sand Lake is part of the famous Rideau Canal system and offers 384 feet of waterfront! This stunning cottage on Birch Island is the perfect setting for relaxation and adventure with family and friends. As you step into this fully furnished retreat, the spacious living area features large windows that offer lots of natural light. Imagine cozy evenings around the fireplace and enjoying the gentle lake breeze on the expansive deck. With four generous bedrooms, this cottage has lots of room for guests. Swim, fish off the docks or take the included pontoon boat out for a spin! Enjoy the incredible privacy of island living while still being just a short boat ride away from the marina. Don't miss this one! Schedule your private tour today! (id:60626)
RE/MAX Frontline Realty
309 Lorne Avenue E
Stratford, Ontario
FOR SALE Well-established, successful Renovation Business that specializes in supplying hardwood and ceramic flooring and kitchen and bathroom cabinets, including many products that are exclusive in the Stratford area. RENOVATION HOMES BY CERAMICA, has a well-established clientele, with loyal repeat customers. It is ideally suited to a contractor or renovator who wants to expand or someone who wants an exciting new opportunity ready to go. The business is already well set up in its own showroom of 3700 square feet and includes an extensive and well-displayed sample inventory to demonstrate its product lines to all your customers. It comes with all the tools, equipment, and as much training and support as needed, including financing if required. It is sited in a Great Location, on a customer-accessible street at the edge of Stratford with its own easy parking, and features two large signs for excellent exposure. The chance to earn a great living is just waiting for you and ready to go. Call today for more information. (id:60626)
Peak Realty Ltd
9840 Anderson Place
D'arcy, British Columbia
Discover the peace and potential of this 5-acre property near stunning Anderson Lake. Perfect for outdoor enthusiasts, with easy access to boating and fishing just minutes away. A spacious 1,072 square ft structure with soaring 12-ft ceilings offers room to create your dream space, while a cleared build site is ready for your future home. Utilities are already in place, including a buried 1,000-gallon cistern and a dedicated RV septic system. A rare opportunity for recreation, retreat, or full-time living in a quiet rural setting. (id:60626)
Whistler Real Estate Company Limited
2727 Bancroft Drive
Greater Sudbury, Ontario
MINNOW LAKE - Rental Income in this all brick bungalow. Offering 2+2 bedrooms and 3 full bathrooms including primary bedroom boasting a gorgeous ensuite and plenty of closet space. Many upgrades completed including but not limited to new kitchen, bathrooms, interior/exterior doors, windows, lighting, flooring, gas furnace, central A/C, gas water heater in the past 5 years. The shingles are approx. 8 years old. If your looking for extra income and a fully updated home, you will not be disappointed with this large bungalow and in-law suite with a separate entrance. All newer appliances (2020), the property is tenanted and 26 hours notice is required for all viewings please. Working with a realtor already? please reach out to them as we collaboratively work together. (id:60626)
Realty Executives Of Sudbury Ltd
Lot 5 Forster Lane
Bowen Island, British Columbia
Lot 5 is the last developer lot in Phase 1 at the Lakelands. 0.84 ac, with a unique, sunny build site that lends itself to a creative, architectural design. Views across Grafton Lake and of Mt Gardner. Home size capped at 1,840 sf. Full serviced, with power, water and communications at the lot line, and a septic field already installed. Close to trails around the Art Rennison Nature Reserve, and near Snug Cove via the Multi-Use Path. (id:60626)
Macdonald Realty
6816 First St
Honeymoon Bay, British Columbia
Tastefully renovated,well maintained, freshly painted inside and out, and filled with natural light. This one- level home offers a relaxed open layout with large windows, refinished wood floors and a cozy pellet stove to keep heating costs low. The kitchen features concrete countertops, wood cabinetry, and ample workspace, flowing into a comfortabl dining and living area. With 3 bedrooms, a 4 piece bath, and a fully fenced level yard complete with raised garden beds, a fire pit, and greenspace behind, it's perfect for peaceful living. Enjoy municipal water, low bare land strata fees ($20/month), and direct access to trails and a meandering creek on common property. Two dog parks three streets down, with a children's playground and zipline. 3 min walk to the lake. Very relaxed area with no worries as there is a voluntary community watch. Also the house has a new roof, new fridge and new hot water tank. Metal roof put on garage. Nothing to do but unpack and enjoy the lake and community! (id:60626)
One Percent Realty Ltd.
301 - 3939 Duke Of York Boulevard
Mississauga, Ontario
Spacious 1+1 Condo in the Heart of Mississauga City Centre! Just steps from Square One and within walking distance to all major amenities, including grocery stores, City Hall, Celebration Square, YMCA, Sheridan College, Living Arts Centre, Central Library, and public transit. Enjoy easy access to the highway for added convenience. This bright and spacious unit features a large primary bedroom with his & hers closets, an ensuite washroom, and a walk-outto the balcony. The enclosed den with doors can comfortably be used as a second bedroom or home office. The building offers exceptional amenities, including a24-hour concierge, indoor pool, gym, party rooms, and more! (id:60626)
RE/MAX Real Estate Centre Inc.
110 Valley Ranch Road
Irishtown, New Brunswick
Welcome to 110 Valley Ranch Road, Irishtown, New Brunswick Nestled on over 2 acres of beautifully landscaped property, this impressive 3-bedroom, 2.5-bathroom home offers the perfect balance of privacy, comfort, and conveniencelocated just five minutes from Costco and close to schools and all major amenities. Designed with family living and entertaining in mind, the outdoor space features a resort-style setting complete with an above-ground pool, oversized patio, and a covered gazeboideal for hosting gatherings or relaxing in your own private retreat. The main level boasts a spacious eat-in kitchen equipped with modern stainless steel appliances, and a bright, inviting living room with cathedral ceilings and a mini-split heat pump for year-round comfort. An attached garage provides added convenience and storage. The lower level offers a generously sized family room with its own mini-split system, making it a perfect space for movie nights, playrooms, or a home office. Upstairs, the primary bedroom includes a 3-piece ensuite, while two additional bedrooms and a full 4-piece bathroom complete the upper floor. Whether youre looking for room to grow or space to entertain, this property offers it all. Dont miss this exceptional opportunityschedule your private viewing today. (id:60626)
RE/MAX Quality Real Estate Inc.
109 Aspen Drive
Meadow Lake Rm No.588, Saskatchewan
This rare Waterhen Lake property is titled and features 3 bedrooms, 2 baths, a detached 24’x30’ foot insulated garage, firepit area, and a cozy bunkhouse! Waterhen Lake is great for angling and watersports so you will appreciate access to the marina, which is exclusive to cabin owners. The property is 65 feet wide and 147 feet deep, allowing for ample parking, storage, and backyard summer games with friends and family. The cabin faces the lake and provides views of the marina which can be enjoyed from the covered deck or when you wake up in the morning and gaze out from the primary bedroom window of the second floor. The main floor has open concept kitchen and living room with one bedroom, a 4-piece bath, and main floor laundry. The second floor contains the primary bedroom, a third bedroom, and a 3-piece bath. The main heat source is electric baseboard heat, and there is a supplementary wood burning fireplace. For more information about this amazing lake property, don’t hesitate to contact your preferred realtor. (id:60626)
RE/MAX Of The Battlefords - Meadow Lake
10 Dayspring Circle Unit# 701
Brampton, Ontario
Discover This Stunning Unit 701 At 10 Dayspring Circle, Brampton Proudly Offered For The First Time. This Beautifully Maintained And Spacious 2+1 Bedroom, 2 Bathroom Corner Suite Offers 1,296 Sq. Ft. Of Elegant, Open-Concept Living (As Per MPAC), Complete With Two Underground Parking Spaces And A Storage Locker. Thoughtfully Designed With An Abundance Of Natural Light, This Stunning Unit Features Two Walkouts To A Large Wrap-Around Balcony Showcasing Sweeping, Unobstructed Views Of The Claireville Conservation Area And City Skyline. The Functional Layout Includes A Generous Living And Dining Area, A Modern Kitchen, A Private In-Suite Laundry Room, A Mirrored Double Closet In The Foyer, And A Linen Closet For Added Convenience. Both The Living Room And Primary Bedroom Provide Direct Access To The Balcony, Creating A Seamless Indoor-Outdoor Living Experience. Ideally Located Near Highways 427, 407, And Pearson International Airport, This Well-Managed Condominium Community Offers Exceptional Amenities, Including A Private Car Wash, Fitness Centre, Games Room, Craft Room, Library, And A Beautifully Appointed Party Room. This Is A Rare Opportunity To Own A Bright, Corner Unit In A Peaceful And Established Neighborhood That Blends Natural Surroundings With Everyday Convenience.. (id:60626)
Royal LePage Flower City Realty
1544 Albert Street
Regina, Saskatchewan
Former Flaman Fitness building (6035 sq. ft.) located two blocks north of the Regina downtown central business district on the west side of Albert Street between Dewdney Avenue to the north and 9th Avenue to the south. Albert Street is one of the main traffic arteries in Regina. The neighbourhood is commercial in character. Poured concrete basement walls and slab floor, main floor is poured concrete slab on grade. Concrete block with metal cladding with stucco in the front of the building. entire roof has been replaced in June 2025 and now comes with a brand new 10 year warranty, Windows Dual glaze metal frame, Heating/Cooling Retail Area Rooftop HVAC unit, Warehouse Floor mounted, natural gas, forced air furnace with air conditioning, Electrical is 200 amp. The main floor is Open with and divided in half by a wall with openings, rear storage area, 2 piece washroom, coffee bar with sink. Carpet tile, gyproc and concrete block walls, T-bar ceiling with fluorescent lighting. (id:60626)
RE/MAX Revolution Realty
228 Taylor St
Dryden, Ontario
A Truly One-of-a-Kind Executive Bungalow This is an extraordinary residence that blends modern design, executive function, and unmatched quality. Renovated extensively between 2023–24, this 5-bedroom, 3-bathroom home offers over 3,000 sq ft of thoughtfully upgraded living space across two levels. The main floor features stunning hardwood floors throughout the living, dining, and bedrooms, with an open-concept design centered around a chef’s dream kitchen. Outfitted with premium Miele appliances -including both induction and gas ranges, a warming drawer, industrial range hoods, a 6’5” Liebherr professional fridge, and dual sinks with Grohe Zedra faucets—this kitchen is built for serious culinary performance. Modern cabinetry, new countertops, and lighting complete the space. The newly renovated main bath offers a sleek vanity, dual flush toilet, sleek tap ware and in-suite Miele T1/W1 washer and dryer. The spacious primary ensuite features a deep tub and modern fixtures. All rooms have hardwired internet, with solid core doors, EMF shielding paint, and grounded electrical for added protection. Security and durability are top-notch, with Paragon Security and Fire Alarm, steel entry and garden doors with Secureme K2 triple locks, and two potential private entrances—ideal for multi-generational living or rental. The fully finished lower level includes a full second kitchen with GE appliances, gas fireplace, living and dining areas, 2 bedrooms, and a modern 3-piece bath. Highlights include Bosch hot water on demand, central vac, dedicated electrical panel and lockable server room, and a 200 amp service. A large utility room includes a Miele Touchtronic laundry pair, Maxwater reverse osmosis whole-house filtration system and tank, and Grunfos water pressure booster pump. The oversized 25’x30’ garage features solid wood doors with Gerda G1000 high-security locks and a gravel pad out the backdoor for smaller vehicles An exceptional home unlike any other—re (id:60626)
Century 21 Northern Choice Realty Ltd.
3306 13675 107a Avenue
Surrey, British Columbia
Coming soon near Surrey City Centre and the future UBC Surrey Campus (2025) is Flamingo One, a highly anticipated tower by Tien Sher Developments in a master-planned community. This 552 sqft unit offers 1 bedroom, 1 bath, and boasts large windows and 8'6" ceilings, creating a bright, spacious feel. Enjoy year-round comfort with air conditioning and a large balcony with stunning East views. Interior highlights include wide plank flooring, a well-planned kitchen with premium integrated appliances, stone countertops, and flat-panel cabinetry. 1 parking stall (prewired for EV charging) Resort-Style Amenities: Fireside lounge, Courtyard with BBQ, Party Room with Kitchen, Hobby Room, Fully Equipped Gym, Theatre, Playground, and Dog Park. WILLING TO LET GO HALF OF DEPOSIT.! (id:60626)
RE/MAX 2000 Realty
7072 Highway 340
Weaver Settlement, Nova Scotia
Three-in-One Opportunity in Weymouth! This solid, well-maintained home offers incredible flexibility for multi-generational living, income generation, or a bit of both. With three separate units under one roof, you can live in one, rent the others, or create the perfect setup for extended family. The main home features 3 bedrooms, an open-concept living/dining area, a sunny enclosed sunroom, and two decks for relaxing or entertaining. The basement provides ample storage and space to add even morethink additional bedrooms, a bathroom, or a rec room tailored to your needs. Behind the main home is a fully updated duplex, with two self-contained suitesone even comes furnished and ready to host short-term guests. Whether you continue long-term rentals, explore Airbnb potential, or convert the lower suite back into a garage or workshop, the options are wide open. Upgrades include a new roof, electric panel and wiring, windows, decks, ducted heat pump, and updated wiring throughout, offering peace of mind and year-round comfort. All of this is set in the friendly community of Weymouth, with handy access to Kings Transit and all local amenities. This is more than just a homeits a smart investment, a family compound, and a lifestyle opportunity all in one. Come see the potential for yourself! (id:60626)
Royal LePage Atlantic (Mahone Bay)
701 - 10 Dayspring Circle
Brampton, Ontario
Discover This Stunning "'RAVINE VIEW"" Unit 701 At 10 Dayspring Circle, Brampton Proudly Offered For The First Time. This Beautifully Maintained And Spacious 2+1 Bedroom, 2 Bathroom Corner Suite Offers 1,296 Sq. Ft. Of Elegant, Open-Concept Living (As Per MPAC), Complete With Two Underground Parking Spaces And A Storage Locker. Thoughtfully Designed With An Abundance Of Natural Light, This Stunning Unit Features Two Walkouts To A Large Wrap-Around Balcony Showcasing Sweeping, Unobstructed Views Of The Claireville Conservation Area And City Skyline. The Functional Layout Includes A Generous Living And Dining Area, A Modern Kitchen, A Private In-Suite Laundry Room, A Mirrored Double Closet In The Foyer, And A Linen Closet For Added Convenience. Both The Living Room And Primary Bedroom Provide Direct Access To The Balcony, Creating A Seamless Indoor-Outdoor Living Experience. Ideally Located Near Highways 427, 407, And Pearson International Airport, This Well-Managed Condominium Community Offers Exceptional Amenities, Including A Private Car Wash, Fitness Centre, Games Room, Craft Room, Library, And A Beautifully Appointed Party Room. This Is A Rare Opportunity To Own A Bright, Corner Unit In A Peaceful And Established Neighborhood That Blends Natural Surroundings With Everyday Convenience.. (id:60626)
Royal LePage Flower City Realty
352 Pine Avenue
Oshawa, Ontario
Brimming with charm this fully detached gem is ready for you! Oversized windows flood this home with natural light, the main floor boasts a spacious formal living room and a separate dining, updated kitchen with beautiful Maple kitchen. A bonus room off the kitchen offers flexible use as a mudroom with direct backyard access, or as a generous kitchen pantry extension. Make your way upstairs and you'll find new broadloom, three comfortable bedrooms, a 4-piece bath, and a large linen closet for added convenience. The backyard provides many possibilities for great outdoor enjoyment. Ideal location puts you just steps from the Oshawa Shopping Centre, with effortless access to public transit and Highway 401. (id:60626)
Royal LePage Frank Real Estate





