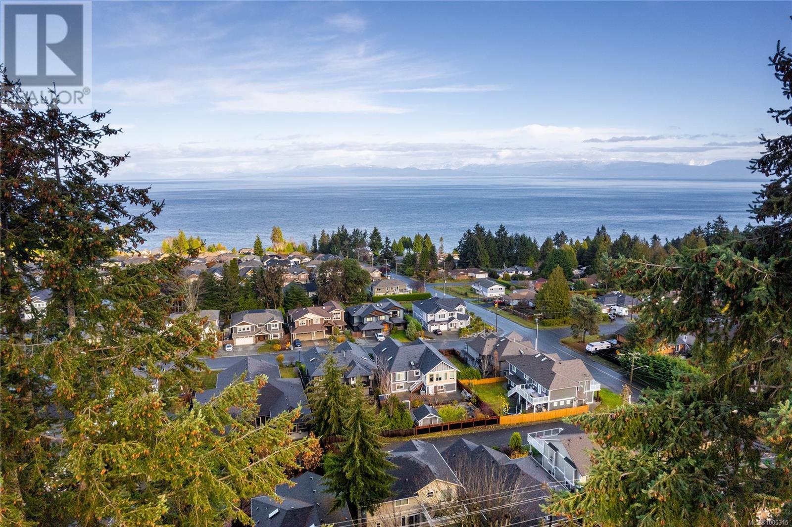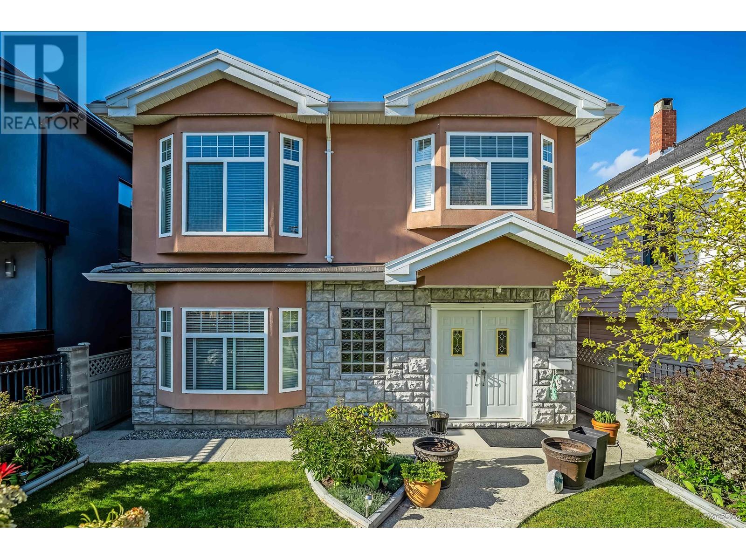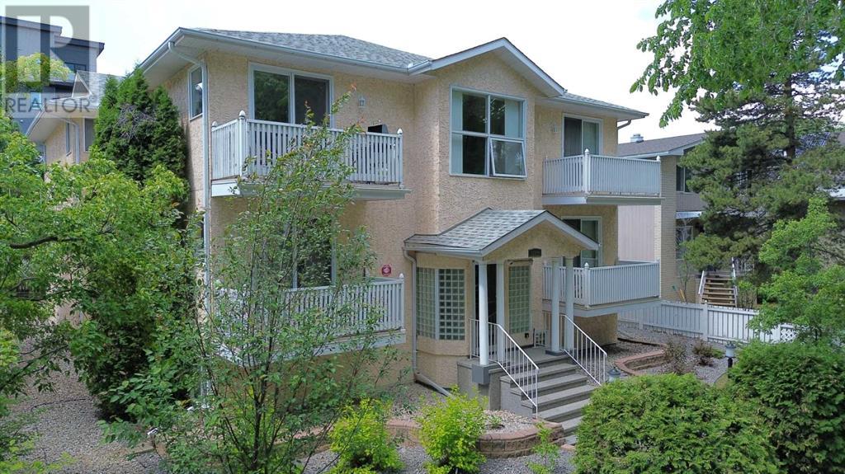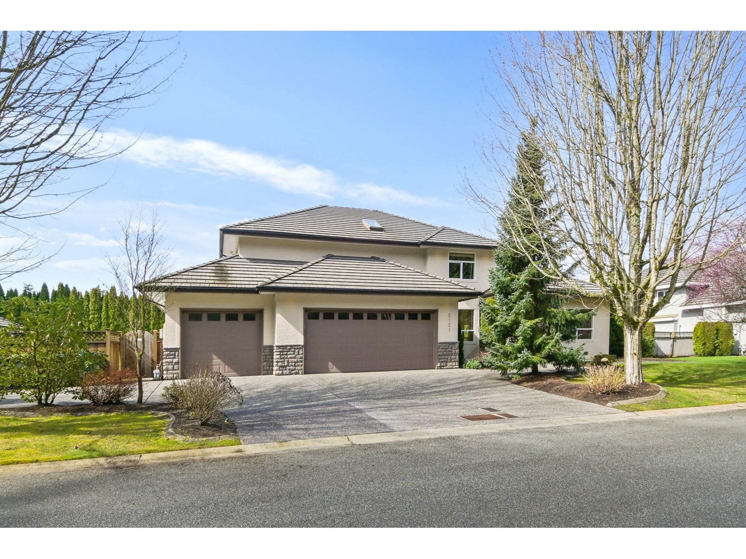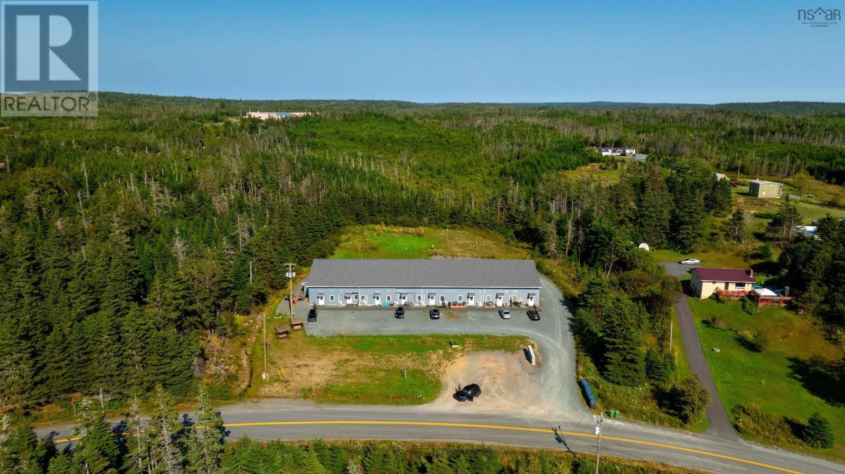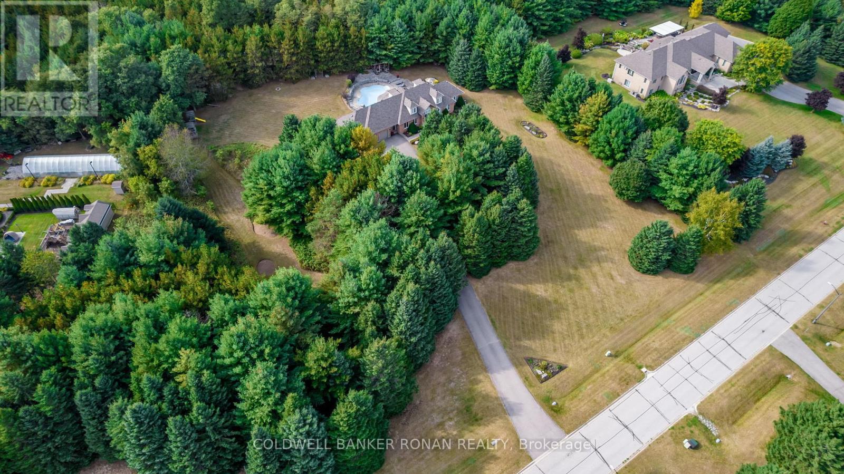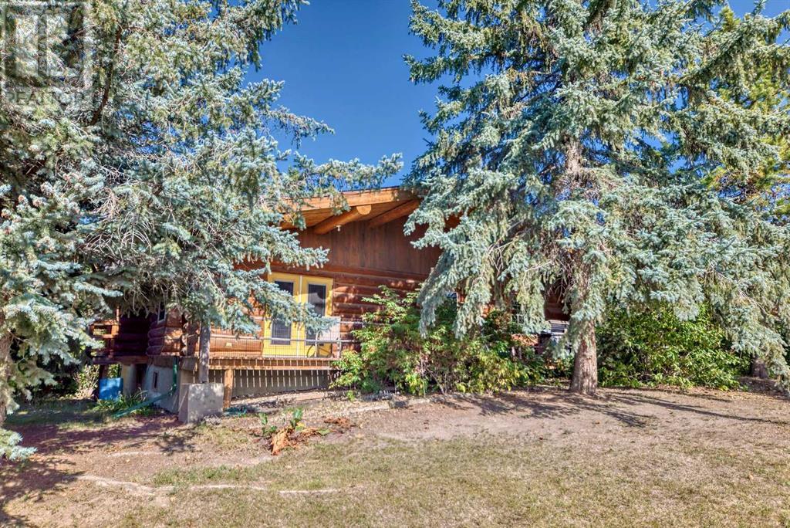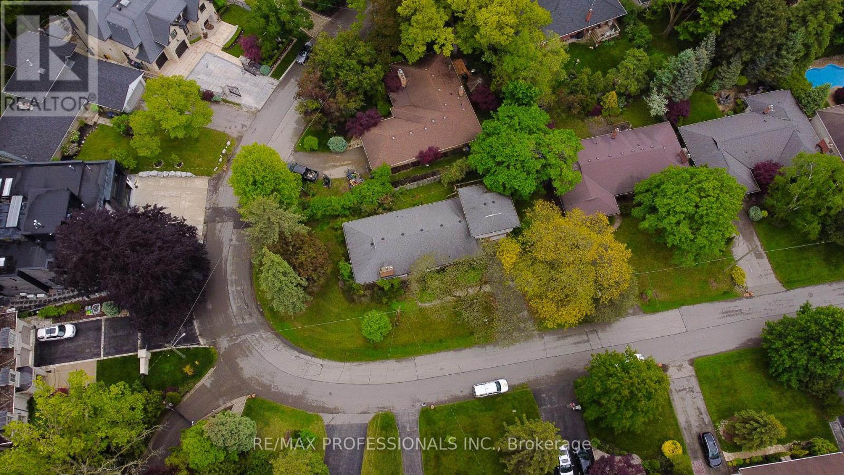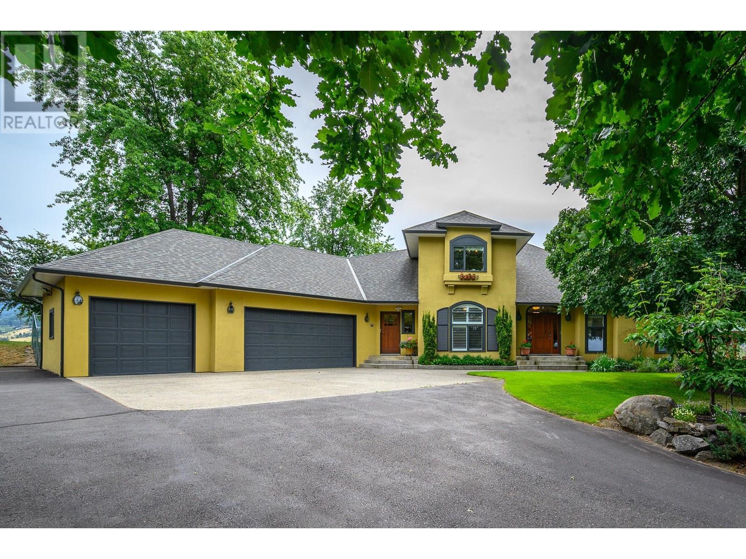5611/5621 Hammond Bay Rd
Nanaimo, British Columbia
This rare 3.4-acre property in North Nanaimo offers an outstanding multifamily development opportunity across two titled lots. 5211 Hammond Bay Rd is a 1.7-acre vacant parcel ready for development, while 5621 Hammond Bay Rd includes a vacant 5 bed 3 bath home with suite potential on the property to generate rental income and offset costs during planning. Additionally, mature timber on the property offers potential revenue. The R10 zoning of the property supports up to 16 units per hectare, ideal for townhomes or duplexes. The property’s sloping terrain presents the opportunity for ocean-view units. Located in a family-friendly area near schools, parks, and public transit, it’s a walkable and desirable area for redevelopment. All measurements approximate; buyers to verify if important. (id:60626)
RE/MAX Professionals
660r College Street
Toronto, Ontario
A rare opportunity to own a freehold laneway property offering flexible and creative space, just steps from College Street. Discreetly tucked away, this solid detached building - rumoured to have once operated as a neighbourhood flour mill - has been completely reimagined by the current owner into a dynamic and light-filled environment. Zoned for both commercial and residential use, it offers 2,620 square feet of unique space, ideal for a wide variety of uses - office, studio, gallery, workshop, retail, atelier... with the possibility to further expand to meet your needs. The main level includes a spacious boardroom, sample library, staff kitchen, and two washrooms. Upstairs, the space is outfitted with collaborative workstations, 2 private offices, a copy room and server room. Landscaped front courtyard with parking adds to the appeal. Imagine a live/work residence or the perfect spot to set up shop - this is a uniquely adaptable space in a quiet, urban pocket near top restaurants, shops, bars, and transit. (id:60626)
Right At Home Realty
3021 E 29th Avenue
Vancouver, British Columbia
RENFREW HEIGHTS meticulously well maintained 2 level home with mountain views! First time on the market with 3 bedrooms & 2 full bathrooms upstairs and 3 bedrooms & 2 full bathrooms downstairs (2 separate entrances for mortgage helpers). Featuring a spacious entry foyer, bright skylights upstairs, gas fireplace, radiant heating, good size oak kitchen with eating area & newer fridge upstairs, huge covered sundeck with security cut resistant screen door, alarm system, great layout with laundry room that is shareable between all units with newer washer and dryer, double garage and open carport in the back. Located just steps to Earles/29th ave. skytrain station, Windermere Secondary, Grenfell Elementary and minutes to shopping! (id:60626)
RE/MAX City Realty
1-8, 10244 119 Street Nw
Edmonton, Alberta
RARE FIND 8 Suite Apartment in a Premium Downtown Location!! This Custom-Built property has Underground Heated Parking and just 1 block from the Valley Line LRT Route, Brewery District, Oliver Pool, Park / Off Leash Space and a short distance to Rogers Arena Ice District. This 10/10 Turnkey Building is in Immaculate condition with a good mix of suites (2-2 bdrm/6-1 bdrm/1 batch/caretaker suite) that are very spacious plus large kitchens and living rooms, In-Suite Laundry in all units with plenty of storage. The building has secured entrances, intercom system, Security Cameras etc and each suite is separately metered plus the secured heated underground parking area comes with 8 stalls, 6 additional storage units, plus 2 exterior parking stalls in back. This is basically an original owner building leaving you with substantial room for significant rent increases to meet or exceed current market rates. (id:60626)
Century 21 All Stars Realty Ltd.
10244 119 St Nw
Edmonton, Alberta
RARE FIND 8 Suite Apartment in a Premium Downtown Location!! This Custom-Built property has Underground Heated Parking and just 1 block from the Valley Line LRT Route, Brewery District, Oliver Pool, Park / Off Leash Space and a short distance to Rogers Arena Ice District. This 10/10 Turnkey Building is in Immaculate condition with a good mix of suites (2-2 bdrm/6-1 bdrm/1 batch/caretaker suite) that are very spacious plus large kitchens and living rooms, In-Suite Laundry in all units with plenty of storage. The building has secured entrances, intercom system, Security Cameras etc and each suite is separately metered plus the secured heated underground parking area comes with 8 stalls, 6 additional storage units and 2 exterior parking stalls in back. This is basically an original owner building leaving you with substantial room for significant rent increases to meet or exceed current market rates. (id:60626)
Century 21 All Stars Realty Ltd
2121 140 Street
Surrey, British Columbia
"Chantrell Park Estates" GREAT CENTRAL location for this beautiful executive 2 storey home featuring: Quality finishing and features throughout. Beautiful salt water pool 15ft x 40ft ...and the setting is very private. Spacious gourmet kitchen with Centre island, walk-in pantry & large bright eating area look on to enchanting garden & pool. Family room w/gas f/p off kitchen area, huge living room w/wet bar & separate formal dining room. Large bedroom or office on main floor. Top floor features master bedroom complete with deluxe 6 pcs ensuite and 2 large bedrooms all with their own full ensuites. Large outbuilding feature next to the swimming pool. Triple car garage. Semi Catchment School (id:60626)
Homelife Benchmark Realty Corp.
47 East Jeddore Road
Oyster Pond, Nova Scotia
Formerly known as 'the old school', 247 East Jeddore road was given new life in 2022 being fully renovated into a 16 unit apartment complex with a stunning water view. Units consist of 16 1 bed, 1 bath units averaging 650 sq ft. per unit. Efficient heating/cooling throughout with heat pumps installed in each unit. Located in the serene community of Oyster Pond and close to countless amenities including: grocery store, restaurants and provincial beaches. Newly constructed & profitable rental-investment opportunities like this do not come up often, (id:60626)
Century 21 Trident Realty Ltd.
16 Indiana Drive
Caledon, Ontario
Welcome to this exceptional 2-storey custom built estate home, perfectly nestled on a private and mature treed 4.83 acre lot. The kitchen is surrounded by windows, and fills the space with natural light. The family room, featuring a gas fireplace and a walkout to the patio, provides a cozy gathering space, while the formal dining room is ideal for hosting. An elegant office with french doors adds charm and functionality for remote work or study. This home offers 5 bedrooms, including a main-floor primary suite with a walk-in closet, private ensuite, and walkout access to the back patio. Upstairs, you'll find four spacious bedrooms, including one with a private 2-piece ensuite, ensuring comfort for family and guests. Outdoors, enjoy time with family or entertaining guests with a spectacular inground pool, 65 yard golf hole and a versatile outdoor rink, perfect for skating in the winter and other activities in the warmer months. The expansive backyard provides ample space, sheds for storage, surrounded by lush greenery, and a private trail to access the Caledon Trailway. Additional highlights include an oversized 3-car garage, mudroom/laundry room with garage access and walk-up from the basement. Partly finished basement/rec room/man cave/play zone, and large amounts of additional storage. Don't miss your opportunity to own this incredible home - schedule your showing today! (id:60626)
Coldwell Banker Ronan Realty
25420 Township Road 400
Rural Lacombe County, Alberta
Perfect Equestrain Center.........84 x 200 heated indoor riding arena with viewing area & 2 pc bathroom...200x 100 outdoor riding arena....seperate heated barn with 14 box stalls....... approx 10 stock waterers....lots of large paddocks... 2nd home is 2684 sq.ft. modular home with attched garage.....hay shed, machine shed, all on paved roads... only 15 minutes east of Blackfalds... A must see to appriciate everything it has to offer....!!!!! (id:60626)
Cir Realty
60 Acres On Trans Canada Highway
Swift Current Rm No. 137, Saskatchewan
Exceptional 60-Acre Development Opportunity in the RM of Swift Current! Strategically located along the bustling TransCanada Highway heading east, this prime parcel directly borders the City of Swift Current, offering unmatched visibility and accessibility. With water and sewer infrastructure conveniently available at the property’s edge, this land is ready for your vision. The RM of Swift Current provides a comprehensive list of permitted developments, making this an ideal investment for commercial, or mixed-use projects. Don’t miss this rare chance to secure a high-potential property on the Tran Canada Highway. Book your tour now. (id:60626)
Exp Realty
88 Valecrest Drive
Toronto, Ontario
Welcome to 88 Valecrest Drive, a charming ranch-style bungalow with a second-storey loft over the garage, nestled in one of Etobicokes most sought-after neighborhoods. This delightful 3-bedroom home presents an exceptional opportunity for homeowners and investors alike - whether you're looking to update and personalize the existing space or envisioning a custom build on this prime lot. Inside, you'll find a spacious and functional layout, featuring well-appointed bedrooms and multiple living areas that are bathed in natural light from large windows, creating a warm and inviting atmosphere. With its solid bones, this property serves as a perfect canvas for your dream home renovations. Alternatively, the generous lot and prestigious location make it an excellent choice for a new custom build. Located on a tranquil street, this home offers easy access to top-rated schools, beautiful parks, and convenient connections to highways and public transit. Don't miss your chance to explore the endless possibilities that 88 Valecrest Drive has to offer - whether you're planning a renovation or a brand-new build, this property has the potential to become something truly special. (id:60626)
RE/MAX Professionals Inc.
803 Shantz Road
Vernon, British Columbia
Welcome to your dream estate, an incredible 4,800+ sq ft home perched atop a gently sloped 10-acre hill with breathtaking views of BX, Silver Star, Middleton & Okanagan Lake, all less than a 10-min drive from town. Enter through the grand foyer with soaring staircase & proceed into the elegant main floor: a chef’s kitchen with oversized island, granite countertops, pantry & light-filled dining nook. The spacious primary suite offers a spa-like ensuite & walk-in closet, while the formal living room, anchored by a beautiful gas fireplace & dining room with granite-topped wet bar open via French doors to a generous deck with pergola. Completing this level: a large den, laundry room & triple-car garage. Upstairs, 3 spacious bedrooms & full bathroom make up the perfect family wing connected by a comfortable landing that feels like the heart of a family home. The walk-out basement adds tremendous versatility, featuring a 5th bedroom, full bathroom, massive family room with patio access & an impressive 496 sq ft workshop with exterior entrance & sink, every woodworker’s dream space. Outside, the gently rolling land is ideal for a hobby farm, with space for gardens, animals, or simply room to roam. With thoughtful design, elegant finishes & a layout that invites gathering, separate living, or easy conversion into a multi-gen suite, this home, on the market for the first time, promises a lifestyle of panoramic beauty, privacy & possibility. Don't miss the virtual tour. (id:60626)
Royal LePage Downtown Realty

