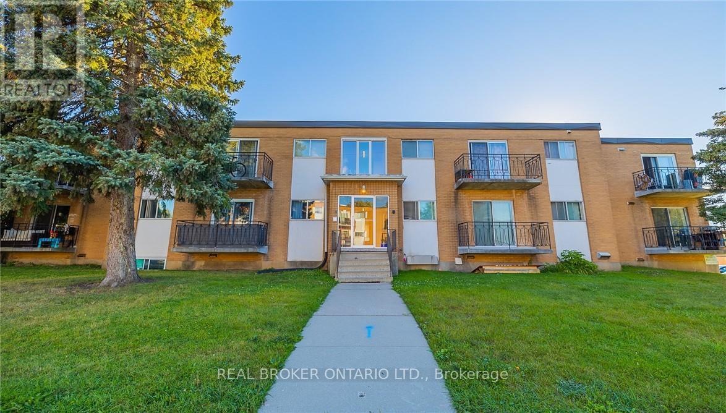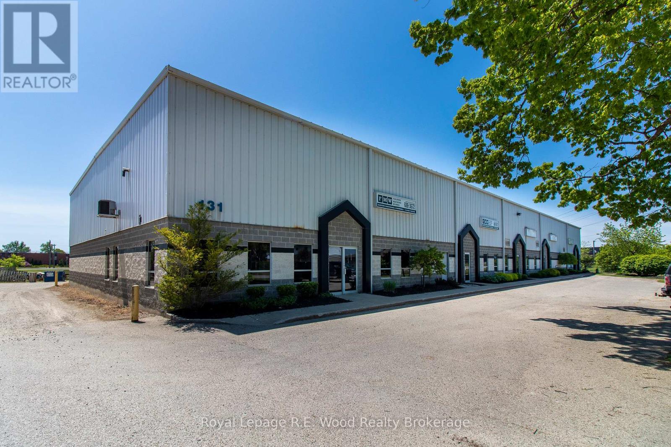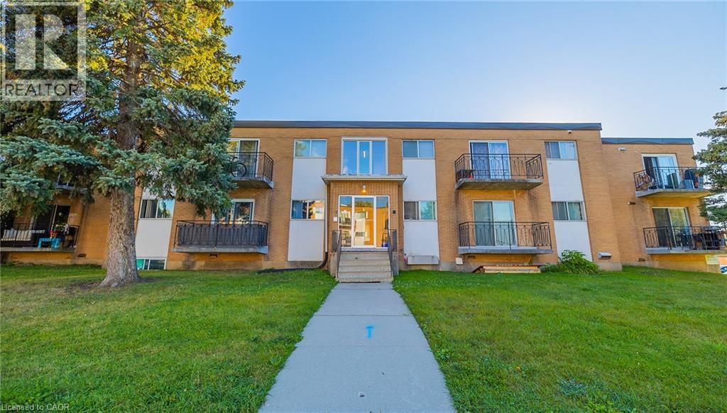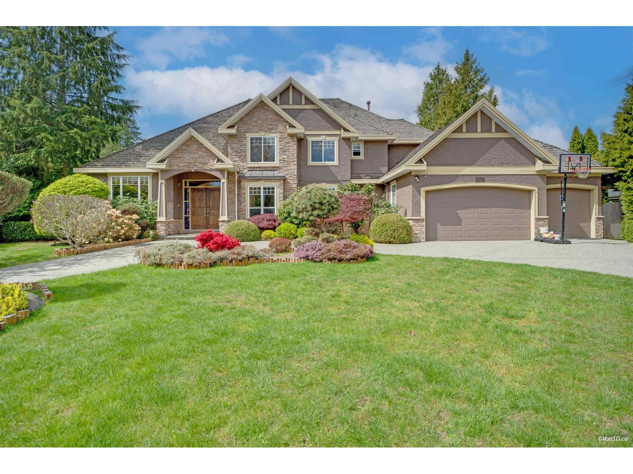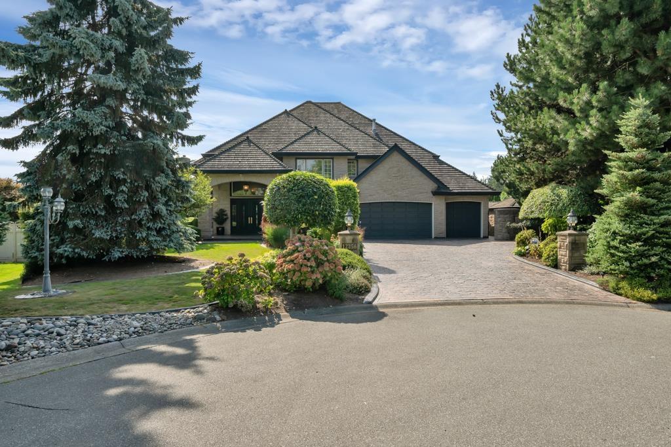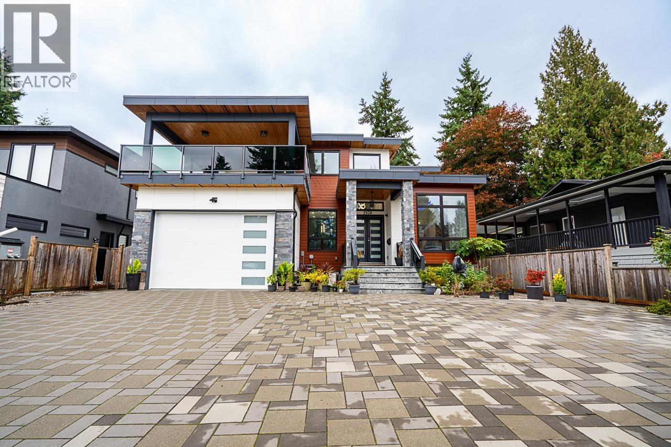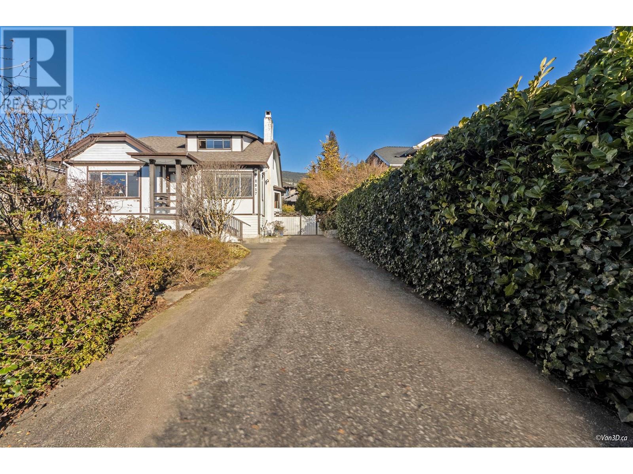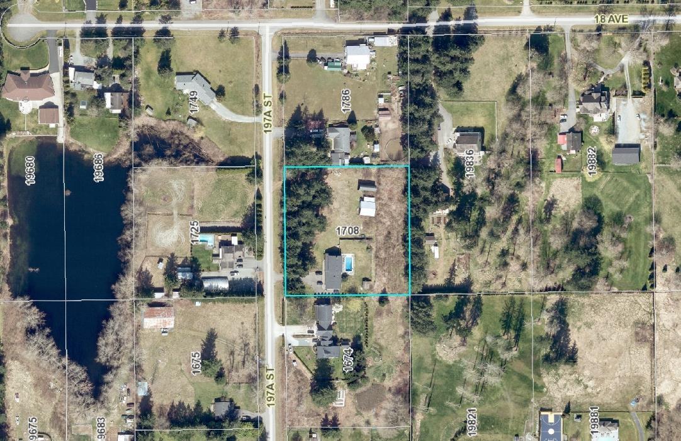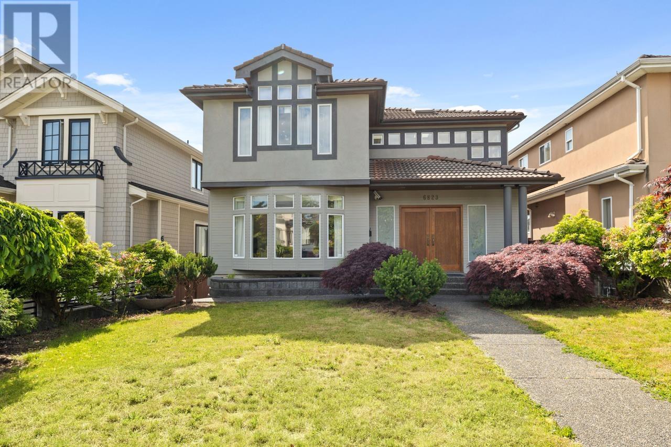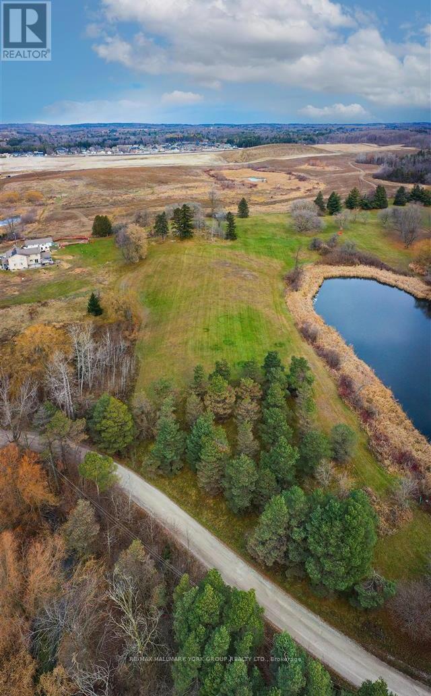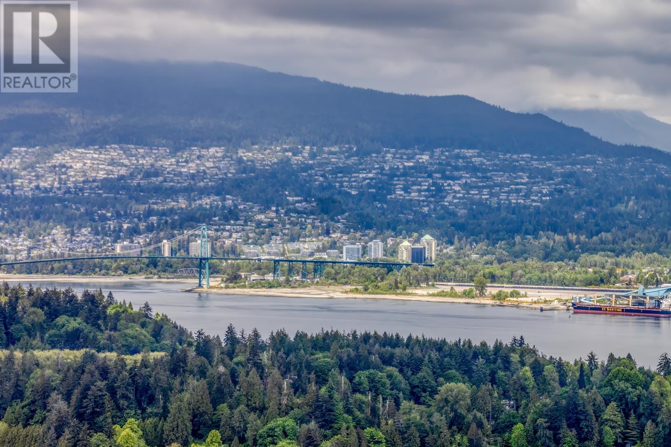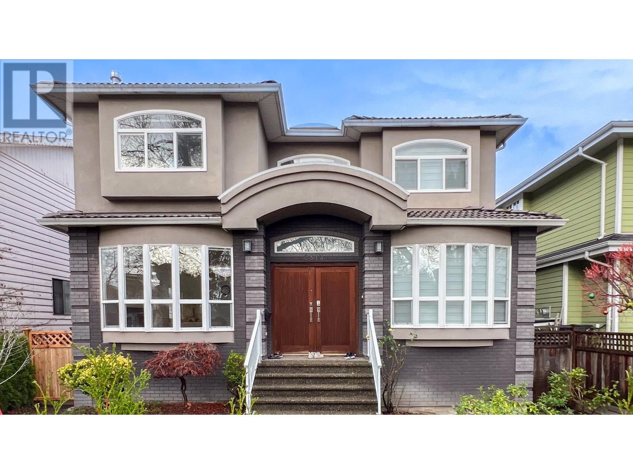141 Kipling Avenue
Kitchener, Ontario
Rockway low-rise with stable in-place income and clear mark-to-market upside. 16 suites (102BR, 51BR, 13BR) in a 1980 walk-up, separately metered hydro, gas-furnace common systems, and roof replaced Oct 2023. Several suites have been updated with modern finishes; others remain in clean, rent-ready conditionideal for an investor to capture organic rent growth on turnover without a heavy CapEx program. On-site laundry (2), 16 storage lockers, and 17 surface parking stalls. Family-friendly pocket near parks, schools, Fairway shopping, and transit including Courtland buses & Block Line LRT. R-6 zoning. Strong tenant appeal today with additional upside through suite refreshes as leases roll. (id:60626)
Real Broker Ontario Ltd.
131 Townline Road
Tillsonburg, Ontario
Amazing opportunity! Well maintained building with long term stable tenants. The building is approximately 21,600 square feet sitting on 2.185 acres. The two tenants are long term and stable. Both with net leases. Excellent hands off investment! Property can be purchased with adjacent building at 102 Spruce street see MLS#X12495542 (id:60626)
Royal LePage R.e. Wood Realty Brokerage
141 Kipling Avenue
Kitchener, Ontario
Rockway low-rise with stable in-place income and clear mark-to-market upside. 16 suites (10×2BR, 5×1BR, 1×3BR) in a 1980 walk-up, separately metered hydro, gas-furnace common systems, and roof replaced Oct 2023. Several suites have been updated with modern finishes; others remain in clean, rent-ready condition—ideal for an investor to capture organic rent growth on turnover without a heavy CapEx program. On-site laundry (2), 16 storage lockers, and 17 surface parking stalls. Family-friendly pocket near parks, schools, Fairway shopping, and transit including Courtland buses & Block Line LRT. R-6 zoning. Strong tenant appeal today with additional upside through suite refreshes as leases roll. (id:60626)
Real Broker Ontario Ltd.
2255 135a Street
Surrey, British Columbia
Gorgeous executive estate residence situated in the highly prestigious Chantrell Park Neighbourhood. BREATHTAKING 2 storey home on a private estate (16693.77 sq. ft.) w/south and west facing yard. Walking into the grand foyer you are greeted to private home office & separate living room opening up to a beautiful formal dining room. Entertaining size famrm, flex rm, plus 2 bdrm w/4 pc washrm. Gourmet kitch w/upscale S/S appl. Wok kitch great for all kinds of style cooking. Huge mstr rm w/impress. enste. Addit 3 bdrms all w/ensuite. 2 Four Season Sunroom with all yr around hot tub offers endless family entertainment whenever you desire. Walk to Chantrell Creek Elem and Elgin Park Secondary. A must see! (id:60626)
RE/MAX Crest Realty
12256 57 Avenue
Surrey, British Columbia
RESORT STYLE living in Panorama Ridge! This stunning estate boasts 8,000+ sq ft on a half-acre lot, perfect for entertaining or keeping the kids busy. Dramatic entry with soaring ceilings, formal dining, massive living & family rooms divided by a 2-way fireplace. Dream kitchen with large island, high-end appliances & 2 Sub-Zero fridges. Bonus main-floor bedroom w/ ensuite + hidden private office. Upstairs: 4 oversized bedrooms incl. a retreat-like primary with spa inspired ensuite clad in Calcutta gold marble tile. Basement has 1-bed legal suite, gym, luxe theatre with 133" screen & gold accents, extra bedroom & steam shower. Outside: 20x40 pool, regulation size tennis court, sauna, hot tub & outdoor kitchen/bar. Triple car garage for all your toys. Live the resort lifestyle every day! (id:60626)
RE/MAX Performance Realty
2938 Cumberland Street
Port Coquitlam, British Columbia
Experience modern sophistication in this custom-built home, crafted with the highest quality materials exceptional attention to detail. Featuring a bright and open concept floor plan, the gourmet kit & spice kit, outdoor kit is equipped with premium dble appls , designer finishes and a seamless layout ideal for both entertaining and family gathering. Great floor plan offers total 9bdrm, 7bath, 4ensuite bdrm upstairs featuring a spacious primary bedroom with luxurious ensuite & 2bdrm on main floor. Designated family, dining, living rooms on the main floor, a masterpiece fireplace, A/C, radiant heating, and a built in power generator, advanced security sys, double attached garage. A true blend of luxury, functionality, and style, this beauty offers everything a growing family could dream of. (id:60626)
Sutton Group Seafair Realty
2317 Kings Avenue
West Vancouver, British Columbia
Prime Location Dundarave Character Home. This Dundarave character home has been meticulously and lovingly maintained and renovated 2 years ago, new kitchen, new bathrooms and new floors. This property is located on one of Dundaraves premier streets and is within close walking distance to the transporation, village, shops, restaurants, beach and seawall not to mention nearby excellent schools - West Van Secondary and Irwin Park Elementary School. Please allow 48 hours for showing. (id:60626)
RE/MAX Masters Realty
1708 197a Street
Langley, British Columbia
2.14 acres located in Brookswood's Fernridge plan. This property is designated as Single Family and is the broadest range of housing forms in this plan. Located in a quaint neighbourhood with a rural setting close to Campbell Valley Regional Park and close to 200 St. Great development potential for this up and coming neighbourhood! (id:60626)
Sutton Group-West Coast Realty
Planet Group Realty Inc.
6823 Killarney Street
Vancouver, British Columbia
Immaculate 4000+ square ft home on a beautifully landscaped nearly 6000 square ft lot in East Vancouver´s sought-after Killarney neighbourhood, just 3 blocks from Killarney Community Centre! This spacious, newly renovated home features a grand double-height entry, A/C on the main, an oversized kitchen with breakfast bar & eating nook, and a bright family room. Separate living/dining areas and a main floor office that can serve as a bedroom. Fully finished basement with 2nd kitchen-ideal for extended family or potential mortgage helper. Detached 2-car garage + extra parking. Walk to Killarney High School, transit, parks, Champlain Mall & more. A perfect family home in a prime location! (id:60626)
Sutton Group-West Coast Realty
120 South Summit Farm Road
King, Ontario
Rare opportunity to acquire a prime acreage WITHIN the King City Village boundaries on the Official Plan! This property, to be sold together with no. 250 South Summit Farm (for a total of approx. 15 1/2acres, each priced separately), is located in the coveted southernmost part of King City adjacent to lands in the process of development. Consists of elevated & gently sloping land with idyllic views of a charming pond. Most of the pond lies on adjacent parcels to the east that are not included in the 15 1/2 acres. Minutes to Hwy 400, Canada's Wonderland, Cortellucci Vaughan Hospital. **EXTRAS** Kindly do not walk the property without L.A. (id:60626)
RE/MAX Hallmark York Group Realty Ltd.
5606 1151 W Georgia Street
Vancouver, British Columbia
Panoramic views of Coal Harbour, the North Shore Mountains, and Stanley Park. Located at Paradox, a modern landmark - blending bold designs with high-end comfort, this spacious home offers 2 bedrooms and 2.5 bathrooms with luxurious finishes throughout. The Arclinea kitchen is outfitted with Gaggenau appliances and a Crestron Smart Home System. Both bedrooms features ensuite bathrooms adorned with luxurious marble, Gessi fixtures, Victoria + Albert volcanic limestone sinks and tub, and Lauden wall-hung toilets. Residents enjoy a full suite of well-appointed amenities, including concierge and room services, a fitness centre with Technogym Artis equipment, indoor pool, jacuzzi, Mott 32 fine dining, the stylish Karma Lounge & Mansion Club and more. (id:60626)
Magsen Realty Inc.
2813 W 21st Avenue
Vancouver, British Columbia
Solid, well-kept family home in prime Arbutus! This spacious 6-bedroom, 5-bath residence has newly windows and laminate floors, with bright, south-facing rooms that create a warm atmosphere. Large living, dining, and family rooms add comfort and flexibility. Upstairs two PBDRM plus other two bedroom shared one full bath. The 350 sq.ft sundeck with canopy is perfect for outdoor relaxation, and a 500 sq.ft crawl space provides ample storage. Includes a 1-bedroom suite in the basement and a triple-car garage. Located in the Carnarvon Elementary and Prince of Wales Secondary catchment and close to parks and shops. Approx. 4,883 sq.ft on a level lot-DON'T MISS this practical dream home with excellent pricing in Vancouver West ! Send your clients if you busy. We are fully co-operated. (id:60626)
Sutton Centre Realty

