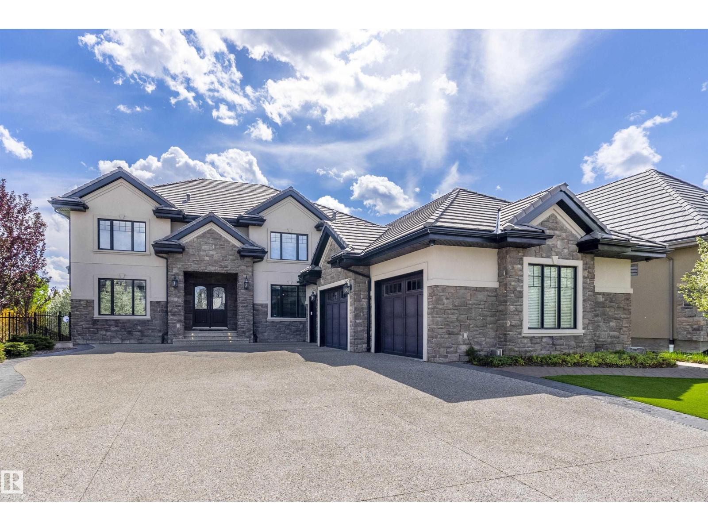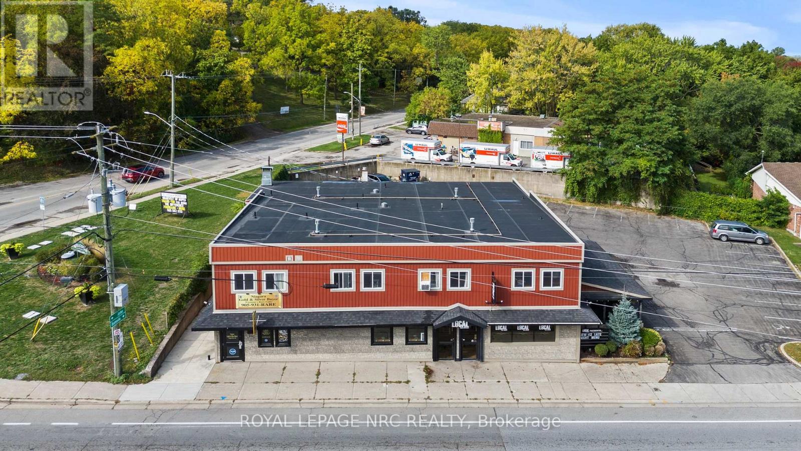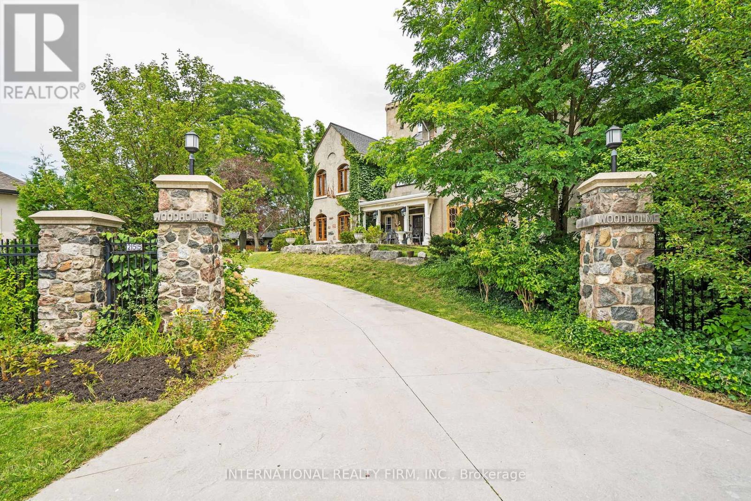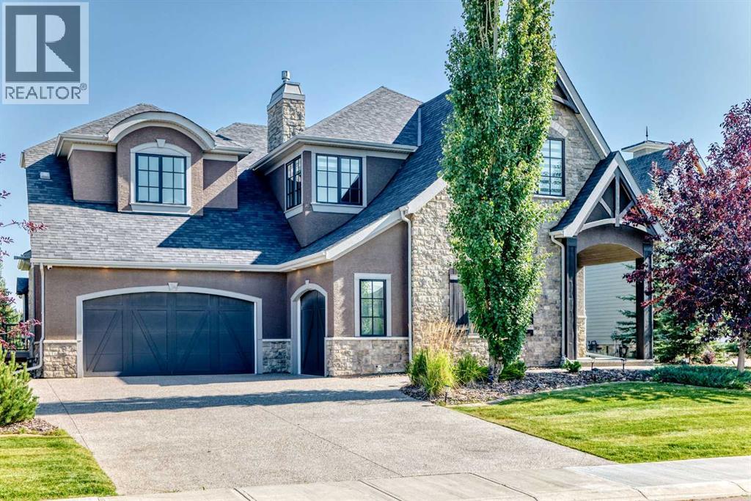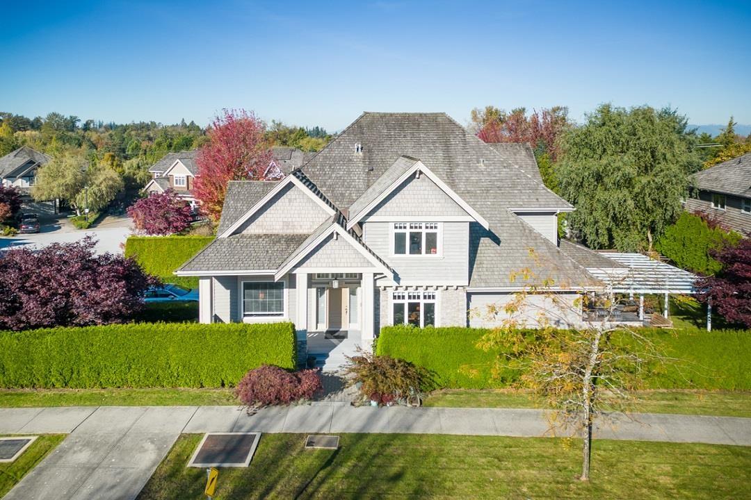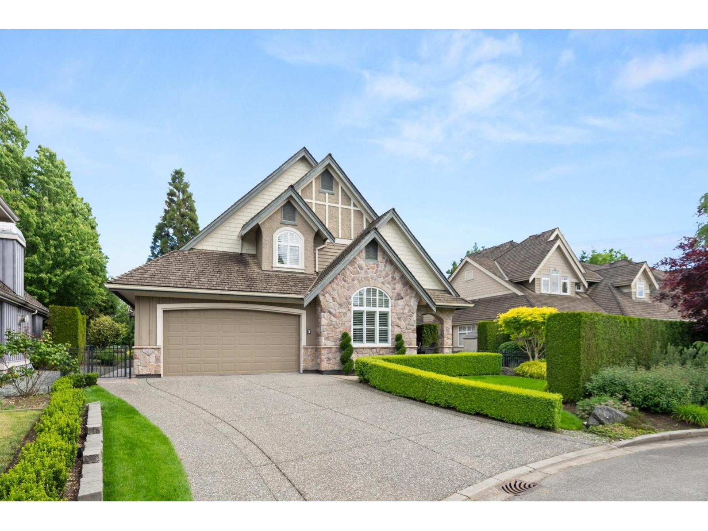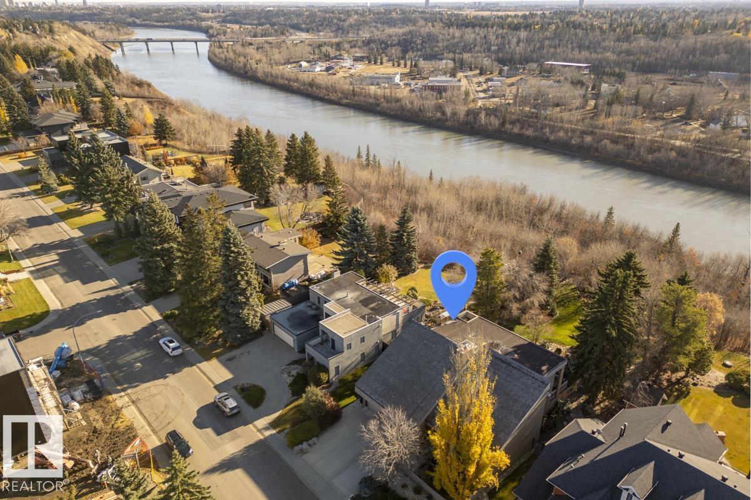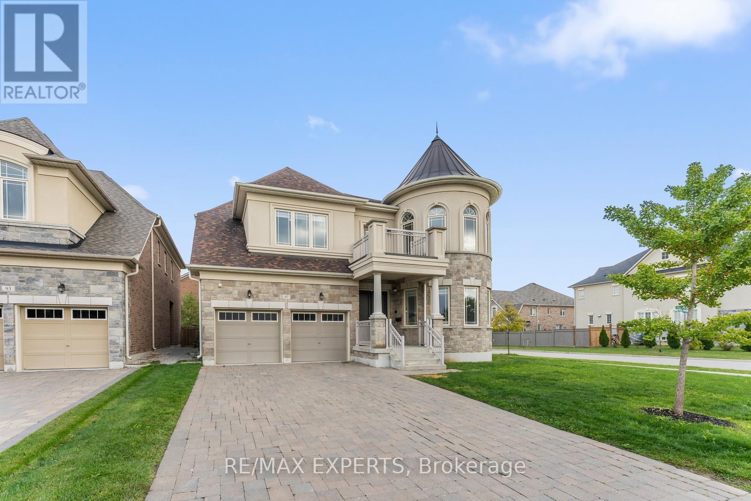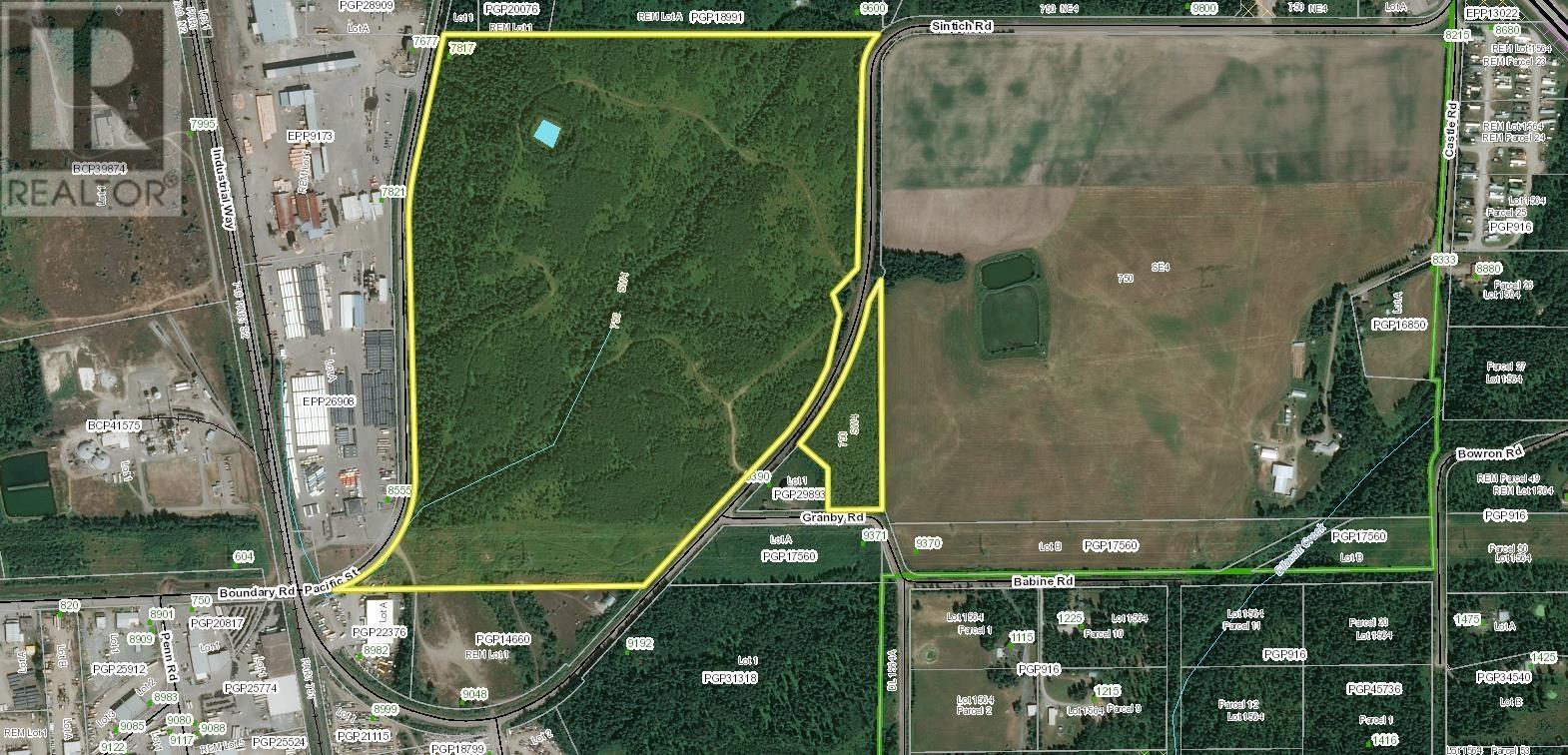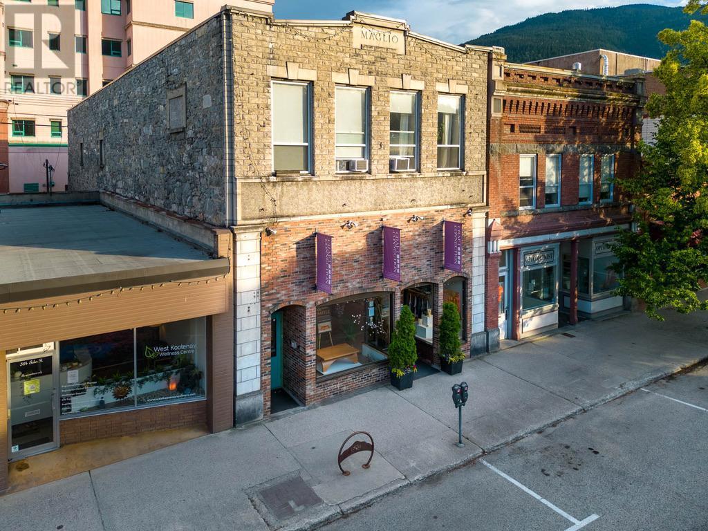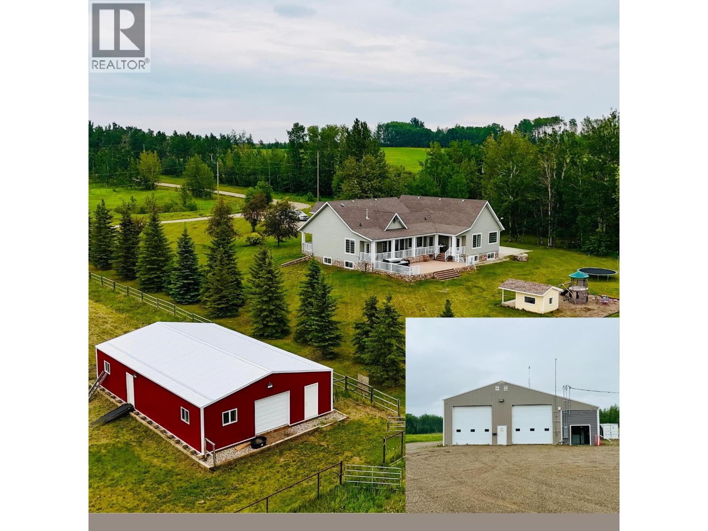3054 Watson Landing Ld Sw
Edmonton, Alberta
Welcome to this stunning luxury home in Windermere Estates! With nearly 6,900 sq. ft. of exquisite living space, this estate offers a lifestyle of comfort, elegance, and sophistication. Featuring 5 bedrooms, 5.1 bathrooms (including 3 ensuites), every detail is thoughtfully designed. Enjoy movie nights in the private theatre, relax in the swim spa, or entertain on the heated deck. High-end finishes include a built-in Sub-Zero fridge, premium appliances, a Wolfe 6-burner gas stove with grill, a Butler’s kitchen, and an enjoyable wet bar. Stay fit in your private gym, work from home in the spacious office, or unwind in the tranquil library. Additional features like in-floor heating, a walk-out basement, an elevator, and a triple garage add to the comfort. Overlooking a serene pond, this home blends luxury, privacy, and a refined lifestyle—your dream home awaits! (id:60626)
RE/MAX River City
3904 Victoria Avenue
Lincoln, Ontario
Prime mixed-use investment opportunity in the heart of Vineland! 3904 Victoria Avenue features two strong commercial units, including the well-established Local eat + drink restaurant, another commercial space (currently tenanted) plus four modern residential apartments above. The building has been extensively upgraded with major mechanical, electrical, plumbing, and structural improvements, making it a modernized, low-maintenance property that provides both peace of mind and reduced operating costs. Ample on-site parking adds further convenience for tenants and customers. This asset delivers immediate income stability with excellent long-term growth potential in a thriving and expanding community. A very attractive VTB mortgage option is available with only 20% down, making this an accessible and rewarding opportunity for investors looking to expand their portfolio. (id:60626)
Royal LePage NRC Realty
255 Delacourt Road
London North, Ontario
A Rare Historic Gem in the Heart of a Modern Neighbourhood. Surrounded by contemporary homes, this stately mansion stands as a proud tribute to 19th-century elegance and timeless craftsmanship. Resembling a storybook castle, this one-of-a-kind residence is rich in character, where every detail tells a story. Ivy-clad exterior walls, arched windows, and grand wooden doors create an unforgettable first impression, hinting at the refined interiors within. Step inside to a breathtaking foyer featuring soaring arched ceilings and original wood paneling, showcasing artisan-quality details throughout. Rich, polished oak floors flow seamlessly through arched doorways into each thoughtfully designed room. The formal dining room with its exposed brick walls and long mahogany table is ideal for elegant entertaining. The spacious kitchen blends historic charm with modern functionality, boasting a large granite island, open shelving, and a classic brick hearth. Upstairs, the generously sized bedrooms offer serene views through expansive arched windows, while the luxurious primary suite includes a sitting area and spa-like ensuite with a soaking tub. Outside, the vast grounds offer a private retreat with a stone terrace perfect for outdoor dining and entertaining. With 12,971 sq. ft. of finished living space plus an additional 2,500+ sq. ft. on the third floor that is 90% complete, this home offers exceptional potential. No heritage restrictions apply aside from demolition, giving you creative freedom while preserving its historical soul. Ideally located near London's top private schools, Western University, Medway Creek Trails, and the Museum of Ontario Archaeology. A must see (id:60626)
International Realty Firm
24 Rockwater Way
Rural Rocky View County, Alberta
FORMER ASTORIA SHOWHOME – NATIONAL FINALIST FOR HOME OF THE YEAR! Welcome to 24 Rockwater Way in Watermark, a masterpiece by Astoria Custom Homes.Recognized as a Canadian National Finalist for Housing Excellence and a SAM Awards Finalist for Best New Home, this residence was ranked among the TOP FIVE homes in the nation.The home opens with a dramatic foyer, where wide-plank hardwood, 11-foot ceilings, and a curved open-rise staircase set the tone. Sunlight floods the space, illuminating stone-clad columns, wood-beamed ceilings, and hand-painted details. The chef-inspired kitchen featuring dual granite waterfall islands, a La Cornue range, Sub-Zero refrigeration, and a Wolf built-in coffee system. A butler’s pantry with beverage center streamlines entertaining, while custom cabinetry, subtle lighting, and professional-grade finishes complete the space. French doors open to a covered deck with a stone-clad fireplace, extending the gathering space for year-round enjoyment. In the great room, a soaring stone fireplace anchors the design, while exposed beams draw the eye upward.Custom lighting and built-in speakers enhance the ambiance, highlighting both architecture and comfort. A private home office with barn doors and tailored built-ins offers function with style, while the bright dining nook—framed by designer finishes—creates an inviting space for everyday living. Upstairs, the primary suite is a private sanctuary with vaulted ceilings, a fireplace, and a hidden walk-in closet. The spa-inspired ensuite offers heated tile floors, a glass shower, private water closet, and a soaking tub designed for pure serenity. A second guest suite with ensuite, two additional bedrooms with a shared full bath, and a loft overlooking the great room provide space for family and guests. A full laundry room with custom cabinetry adds convenience.The walkout basement is designed for both relaxation and entertaining.Highlights include a rec/theatre room with stone-clad built-ins, wet bar, and wine display; a fifth bedroom with full bath for guests; and walkout access to a covered patio prepped for a hot tub with gas fire bowl rough-in. The triple-attached heated garage features epoxy floors, slab heating, and custom storage—combining function with refined elegance.Over $40,000 in thoughtful upgrades make this home move-in ready, including a 2024 Bosch dishwasher, radon mitigation system, landscaping with new trees, mulch, and driveway sealing, patio improvements with a new staircase and screened patio, and custom window blinds, among other refinements. Watermark at Bearspaw delivers tranquility, privacy, and prestige. Architectural controls preserve timeless beauty, and the absence of commercial development ensures peace and exclusivity. Residents enjoy a central plaza with gazebo and outdoor fire pit, soccer field, reflection pond, BBQ facilities, landscaped parks, NBA-sized sports court and 5 km of paved trails. Book your private showing today and Welcome Home! (id:60626)
Homecare Realty Ltd.
16211 31 Avenue
Surrey, British Columbia
Morgan Acres Corner Property, quiet cul-de-sac executive home. Three levels, vacant 2 bdrm suite below. Total SF 4,173, craftsman design. Great room floor plan on main floor.+ 2 bedroom suite in Basement w/laundry- Numerous updates 2022-23, new A/C. Traditional 4 bedrooms & three full bath at 1,279 SF upstairs. Spacious main floor at 1,457 SF inc: all new flooring, 2 new gas f/places, formal dining rm/living room, large new white kitchen w/ island 2022 & quality appl pkg. Eating area & family rm w/ outdoor access, both open & covered . Grassed fenced backyard w/ outdoor built in BBQ wall & custom fire table. Dbl garage + parking for 4 cars in driveway/ has EV. Floor plan + brochure w/ updates. Close to Morgan Creek Golf Course. Easy access transit & commuting. Digital brochure available. (id:60626)
Hugh & Mckinnon Realty Ltd.
1 3300 157a Street
Surrey, British Columbia
Welcome to Carriage Green in Morgan Creek! This stunning Genex-built golf course 4,088 SF home backs onto the 11th green and showcases quality craftsmanship throughout. Featuring 4 beds/3.5 baths with the primary on the main, it offers vaulted ceilings, a dedicated office, formal dining/great room and an updated kitchen that opens to a covered patio with fireplace, tranquil water feature, and gorgeous golf course views. Upstairs are 2 spacious beds and a full bath. The lower level impresses with a custom bar, wine room, gym, rec room, and guest suite. Enjoy year-round comfort with A/C, new high-efficiency furnace and heat pump. Walk to Morgan Creek Golf Club, local dining, parks and top schools: Morgan Elementary, Grandview Heights, and Southridge. The perfect blend of home and lifestyle! (id:60626)
Macdonald Realty (Surrey/152)
15415 Rio Terrace Dr Nw
Edmonton, Alberta
Discover an unparalleled opportunity to own in one of Edmonton’s most coveted river valley locations. This exceptional 6,581 sq.ft (total sq.ft) home rests on an expansive 11,990 sq.ft lot with panoramic views that rarely come to market. Every space captures the beauty of its surroundings, from the vaulted living room with wood-burning fireplace to the chef’s dream kitchen and elegant dining & family rooms. The main floor is designed for both comfort & entertaining, while the upper level showcases a luxurious primary suite with marble steam shower, walk-in closet, & serene river views. Four additional bedrooms, including one with a private balcony, offer room for family & guests. The WALKOUT basement features a spacious rec room with kitchenette, gorgeous wood-paneled office, and a 3pc bath with steam shower. Blending extensive upgrades with timeless craftsmanship, this rare offering invites you to live immersed in the beauty and tranquility of Edmonton’s river valley—where every day feels like a retreat. (id:60626)
RE/MAX Excellence
97 Ross Vennare Crescent
Vaughan, Ontario
Welcome to 97 Ross Vennare Cres, a stunning 4+3 bedroom luxury home featuring a Sauna, Steam room, Gym, and 8 Bathrooms - offering approximately 6,500 sq. ft. of finished living space in the heart of Kleinburg. Situated on a premium corner lot, this home exudes sophistication, elegance, and craftsmanship at every turn. Step inside to discover a grand layout with custom millwork, designer details, and upgraded trim throughout, showcasing the perfect balance of modern luxury and timeless design. The chef-inspired kitchen features high-end appliances, custom cabinetry, and a spacious island ideal for entertaining. The family room is highlighted by soaring ceilings, built-in features, and expansive windows that flood the home with natural light. Upstairs, the primary suite is a private retreat complete with a spa-like ensuite and walk-in closet. The fully finished basement offers incredible versatility with a 3-bedroom, 2-bathroom apartment featuring a separate entrance, perfect for extended family or rental income. The lower level also includes a luxurious sauna and steam room and gym, providing a true spa experience at home. Every detail has been meticulously curated with no expense spared. From its designer finishes to its functional layout and luxurious amenities, 97 Ross Vennare Cres is a statement of refined living in one of Vaughans most sought-after communities. (id:60626)
RE/MAX Experts
7817 Pacific Street
Prince George, British Columbia
* PREC - Personal Real Estate Corporation. 114.77 Acres (as per BC Assessment) waiting your ideas. Located in PG City South, minutes from the amenities of the city, yet away from the hustle and bustle. Near the industrial area of the city and zoned AF, AG and U1, opens up many possibilities for this parcel. Services are either at the lot line, or nearby. Check it out and begin your planning. All measurements are approximate, Buyer to verify if deemed important. GPS (Lat: 53° 50' 56.4" N - Lon: 122° 43' 396.0" W). Also available on Commercial see MLS# C8054260 (id:60626)
Century 21 Energy Realty (Pg)
5155 Chute Lake Road
Kelowna, British Columbia
Legal non-conforming mobile home park on 2 acres of land with a view. Total of 11 mobile homes on the property. Future development property with pad rental income at the present time. Court ordered sale and subject to court approval. Property is sold “as is / where is”. Check with City of Kelowna regarding any rezoning or development of the property. (id:60626)
Homelife Advantage Realty Ltd.
378 Baker Street
Nelson, British Columbia
Are you looking for an investment opportunity that combines reliable commercial income with high-demand residential rentals? Welcome to 378 Baker Street, one of Nelson’s most iconic and historically rich buildings. This two-story mixed-use property offers approximately 4,000 sq ft of prime retail space currently occupied by the thriving Craft Connection, a long-standing local artisan collective. The business is well-established, and the tenants are eager to remain. The main floor and basement provide spacious, well-maintained commercial space, including a large retail area and generous storage below. Upstairs, you'll find four beautifully renovated one-bedroom residential units, each offering modern living with timeless character. High ceilings, exposed stone accents, large windows, and thoughtful layouts. Each suite includes a full kitchen, modern bathroom, and open-concept living space. All four residential units are currently occupied by solid tenants, each with recently signed one-year leases in place. Recent upgrades include high-efficiency dual boilers, as well as additional repairs and improvements to the building. Located in the heart of downtown Nelson, this property benefits from high foot traffic, historic charm, and steady rental demand. Whether you're seeking a stable income property, long-term appreciation, or a live-work scenario, 378 Baker Street is a rare opportunity to own a proven asset in one of British Columbia’s most dynamic small cities. (id:60626)
Exp Realty
12201 Pacific Avenue
Fort St. John, British Columbia
Exceptional craftsmanship defines this expansive 4,000+sqft custom-built Haugen home, perfectly set on 18.38 acres at the edge of town-offering the best of both convenience and peaceful country living. The main floor showcases stunning hardwood floors and expansive windows that flood the space with natural light. The chef-inspired kitchen features custom maple cabinetry, a spacious walk-in pantry, induction cooktop, and double wall ovens. The luxurious primary suite offers a walk-in closet and a spa-like en-suite with a soaker tub, separate shower, and heated tile floors. There is a Massive Children's Playground,Swimming pond, and chicken coop. The impressive 80'x54' shop is fully equipped with two offices, lunch room, bathroom, washer/dryer hookup's and its own septic/cistern, and a well-packed gravel yard—perfect for business.Fibre to Shop and house, A 48'x30' barn with stalls adds even more versatility This is truly a rare opportunity to own a home with a functional shop in a serene setting so close to town (id:60626)
Izon Realty

