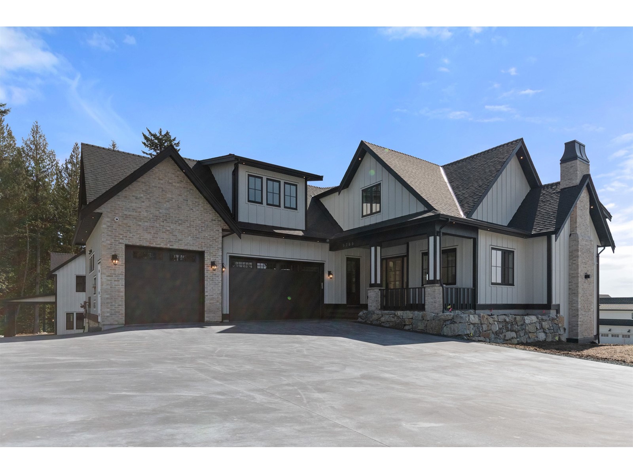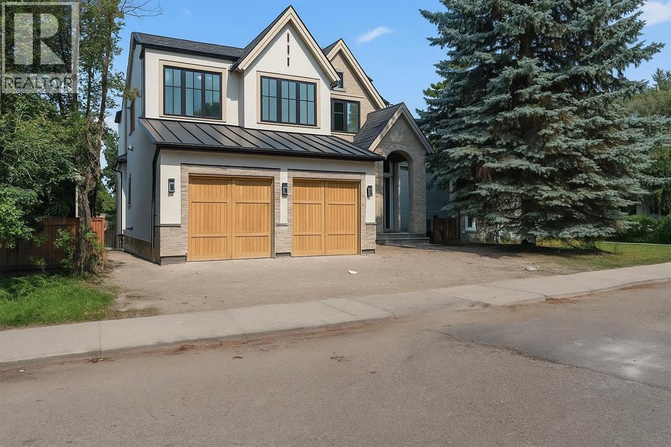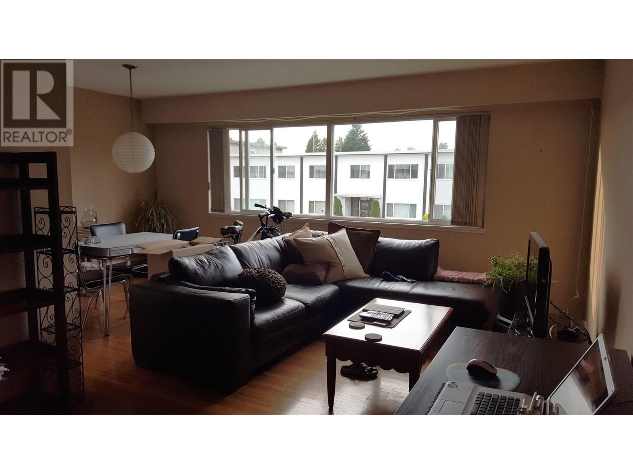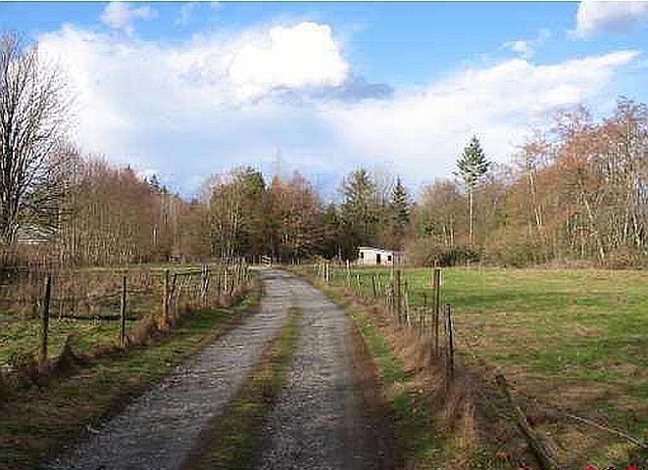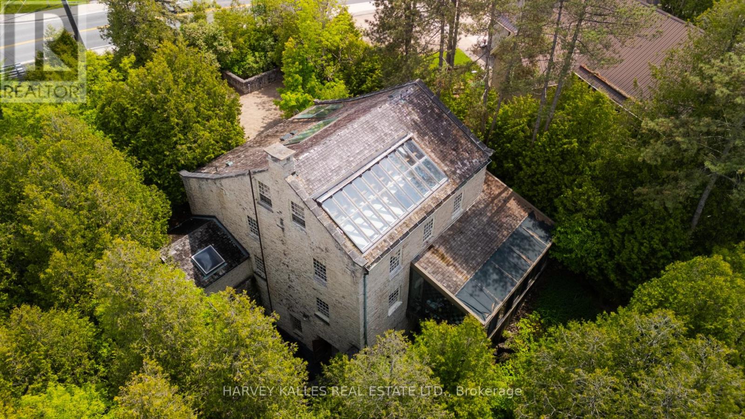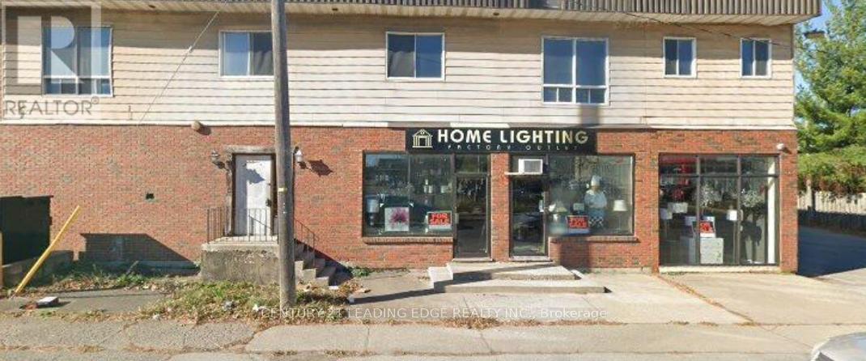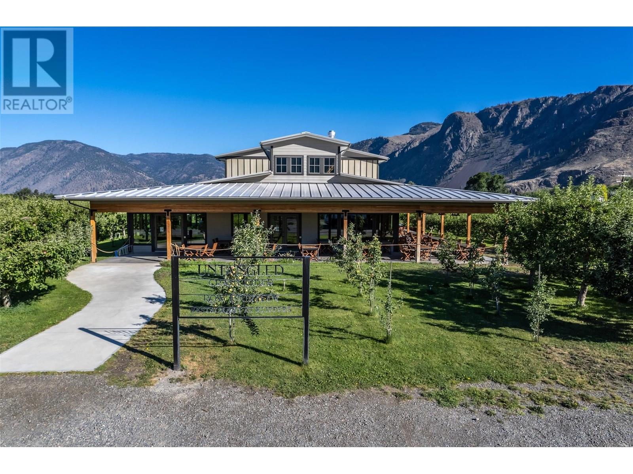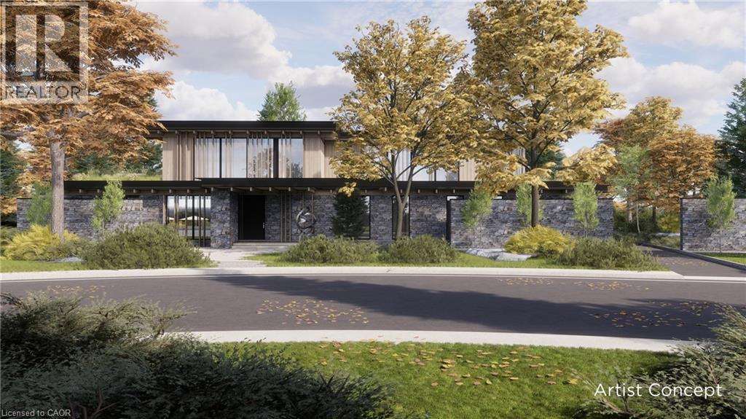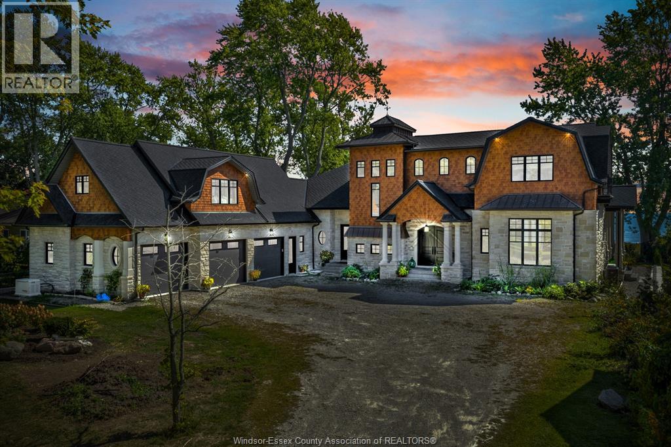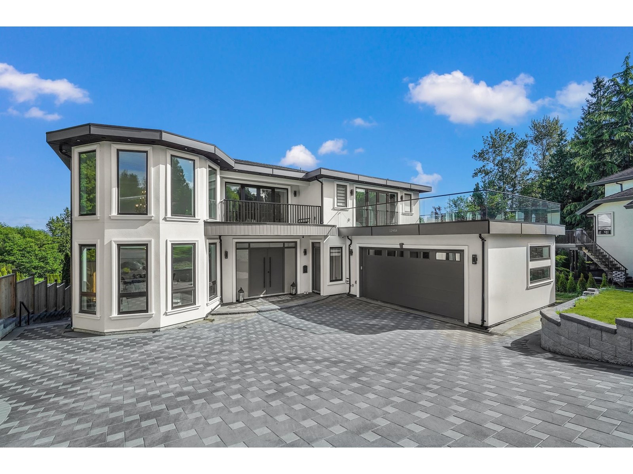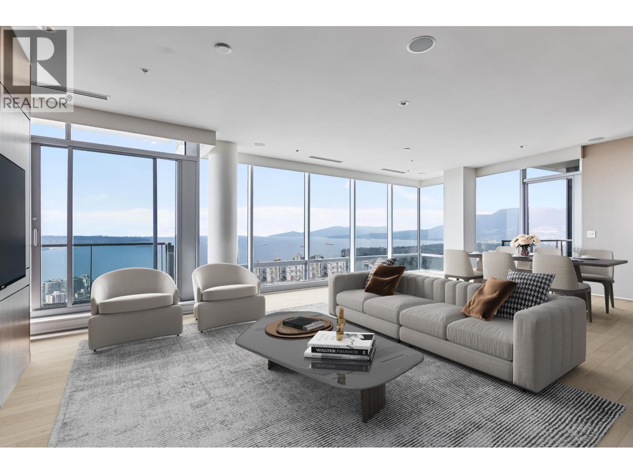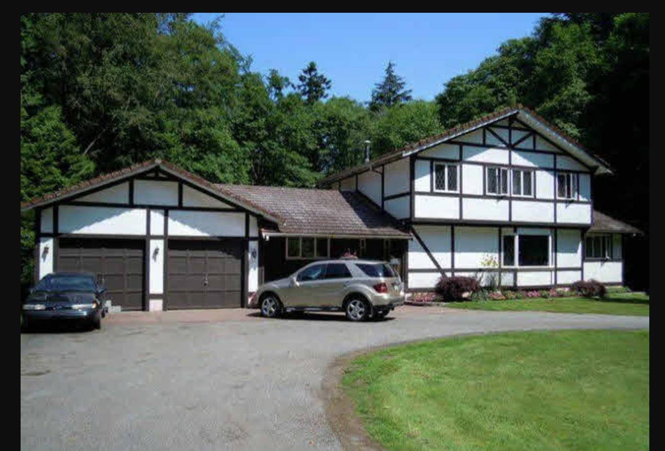9700 Gough Terrace
Mission, British Columbia
I'm thrilled to offer for sale this amazing multi generational property. This stunning brand new custom 2-story home with basement & carriage house sit on a massive 1.73-acre lot! This luxury property features top-of-the-line appliances, quartz counters, hardwood flooring, porcelain tiles, radiant floor heat, spice kitchen, HRV, and a heat pump. Enjoy an outdoor kitchen, sauna, media room, rec room and a firepit for ultimate entertainment! With 6 covered parking spaces(triple bay, double bay and car port),workshop with a bathroom, RV parking(sani dump), and huge yard, this home offers both comfort and convenience. Breathtaking views of Mt. Baker & surrounding mountains will awe you from a massive covered deck. Excellent rental potential with 2 suites. Luxury living at its finest! (id:60626)
Homelife Advantage Realty Ltd.
518 33 Avenue Sw
Calgary, Alberta
This LUXURIOUS INNER-CITY DREAM HOME by CNJ DEVELOPMENTS is slated for completion in December 2025. Ideally situated on a QUIET CUL-DE-SAC BACKING ONTO A GREEN SPACE mere STEPS TO THE ELBOW RIVER. Incredible curb appeal with stone and acrylic stucco siding, TRIPLE PANE WINDOWS and an OVERSIZED INSULATED, DRYWALLED AND HEATED GARAGE. The spaciously designed interior features 4+1 BEDROOMS and endless HIGH-END UPGRADES including CUSTOM SITE-BUILT FINISHINGS, CUSTOM SOLID CORE DOORS, BUILT-IN SPEAKERS, PREMIUM CARTWRIGHT LIGHT FIXTURES, ENERGY EFFICIENT HVAC SYSTEM, SMART THERMOSTATS, A BOILER WITH MULTI-ZONE RADIANT HEAT, TWO A/C UNITS, WIRING for future full automation, vacuflor roughed in and much more! Soaring 10’ CEILINGS and ENGINEERED HARDWOOD FLOORS grace the beautiful open concept main floor. Put your feet up in front of the GORGEOUS GAS FIREPLACE with a sculptural design cast stone mantal in the inviting living room. An entire wall of glass leads to the REAR DECK WITH AN OUTDOOR FIREPLACE, BUILT-IN BBQ AND BUILT-IN SPEAKERS - an outdoor entertainer’s dream for summer nights under the stars, casual barbeques and lazy weekends unwinding. Back inside, the GOURMET KITCHEN inspires culinary adventures featuring HIGH-END APPLIANCES, A GAS STOVE and a handy walk-through pantry for easy grocery unloading. The dining room with a BUILT-IN WET BAR makes hosting a breeze. An ENCLOSED DEN is perfect for a quiet work, study or play area. Those beautiful hardwood floors continue onto the upper level with grand 9’ ceilings adding to the airiness. Retreat at the end of the day to the opulent primary bedroom with a CUSTOM WALK-IN CLOSET and a LAVISH ENSUITE. 3 additional bedrooms are on this level all with walk-in closets – 1 with its own private ensuite while the other 2 share the 5-piece bathroom. The large upper-level laundry room features built-in cabinetry for added storage making laundry day more efficient. INFLOOR HEAT WITH LVP FLOORING FOR LOW MAINTENANCE keeps toes war m and cozy in the FINISHED BASEMENT. This level is incredible for gathering, entertaining and relaxing with a large family room and a WET BAR plus a separate games room and theatre. Easily get your workouts in at the GLASS ENCLOSED GYM. A 5th guest bedroom is located beside the 5-piece bathroom with a built-in SAUNA for ultimate luxury. The fully fenced yard has loads of play space for kids and pets that continues onto the green space. Thanks to the bend in the river, this historic community is bordered on three sides by the Elbow River with easy access to downtown and all the diverse shops and trendy restaurants on 4th Street and 17th Ave. Truly an outstanding location for this exceptional dream home! Please note that area size calculated by applying the RMS to the blueprints provided by the builder. (id:60626)
Exp Realty
6832 Arcola Street
Burnaby, British Columbia
Highly desirable location 10 apartment unitsInvestment property with upside in rezoning potential for mid rise residential Rezoning Land Assembly potential as the OCP for the Kingsway corridor allows for 20 storeys. Owner has owned for many years and the building is very well maintained. Call to enquire for more details including setting up a private tour! (id:60626)
RE/MAX Select Properties
19607 80 Avenue
Langley, British Columbia
This is a great private property for the investment minded. This 7.48 acre property is set in a gently hillside overlooking a beautiful stream and natural paradise and all within a few blocks of all convenience. This is a gardeners delight with a wonderful variety of mature shrubbery and trees. Rancher style home with full basement is set well back and completely out of sight from the road. Home needs lots of updating. The second dwelling is a small one bedroom cottage. Rare to find 7.5 acres only a few minutes to the highway. Call today for more info. (id:60626)
Exp Realty
243 Main Street S
Guelph/eramosa, Ontario
Solidly built with enduring stone walls, 'The Mill'. stands as a testament to craftsmanship by acclaimed architect Mandel Sprachman. Tucked just beyond the charm of Main Street and yet enveloped in its own timeless tranquility, this extraordinary residence feels lifted from the pages of a French storybook - a serene oasis that seems to exist outside of time. Set on over 1.8 acres and bordered by a private waterfall and the meandering Eramosa River, the property invites exploration and reminds you of the quiet wonder of nature. This is not just a house, but a way of life. The interior balances warmth and function, with 4 bedrooms and 6 bathrooms. The top-floor primary suite offers a secluded retreat with treetop views and luxurious proportions. At the heart of the home, an expansive great room with exposed wood beams and a bespoke fireplace that feels both grand and intimate. The adjacent kitchen - with walk-in pantry and garden views - opens to a sun-washed stone patio, where morning coffee or evening wine feels like a ritual. A glass-wrapped dining room draws the outdoors in, offering the kind of light-drenched calm found in the villas of Luberon. Downstairs, the lower level walk-out echoes the homes stonework roots, while outside, an inviting inground pool and a picturesque barn add a sense of rustic elegance and possibility. From the sunroom or the poolside terrace, the waterfall glimmers through the trees - a gentle, ever-present soundtrack. It's easy to forget the world here, though Rockwoods cafes and boutiques are just steps away, and downtown Guelph is a mere 15-minute drive. The home is fully serviced for water and utilities. 243 Main Street is not just a home - it is a lifestyle. A rare and enchanting retreat for those drawn to stillness, beauty, and a life well-lived. (id:60626)
Harvey Kalles Real Estate Ltd.
6621 Lundys Lane
Niagara Falls, Ontario
Outstanding opportunity to own a freestanding building on one of Niagara Falls' busiest commercial corridors! This high-visibility property offers approx. 3,000 sq ft of ground-floor retail space, ideal for a variety of business types, along with FIVE residential units above (two 2-bedrooms, one 1-bedroom, two bachelor), generating steady rental income. Zoned General Commercial, the property allows for a wide range of permitted uses-including retail, service, office, and more! (id:60626)
Century 21 Leading Edge Realty Inc.
725 Mackenzie Road
Cawston, British Columbia
This is a rare opportunity—your dream lifestyle realized. Set on 4.5+ acres of lush apple and pear orchard with no zoning, the possibilities are endless. Currently operating as a restaurant and cidery, this state-of-the-art facility offers endless potential. The beautifully designed 3,000 sq ft dining and tasting room features a vaulted ceiling with massive wood beams, a 16-tap, 3-tower stainless bar with glycol-chilled lines, and triple-pane glass walls that frame the mountain views. The heated, covered patio is perfect for al fresco dining among the trees. Seating for 70 guests. Four modern guest bathrooms plus a staff area complete the main level. The 2,500 sq ft dream kitchen includes a wood-fired hearth, 2 combi ovens, 8-burner induction range, multiple under-counter fridges, and freezers. Smartly designed zones for prep, cooking, and clean-up ensure optimal flow. Coffee and server stations are tucked out of sight. In the back, a 2,500 sq ft microbrewery and cidery boasts 25’ ceilings, double-height garage doors, a walk-in cooler, giving room for fermentation and carbonation tanks, water treatment, keg washer, bottling and labeling lines—and the flexibility to transform the space for other uses. Upstairs, another 2,500 sq ft hosts banquet/conference space and office areas with orchard or brewery views. Two more bathrooms and plenty of storage round out this level. The property also contains a large 2 bed, 1 bath, home and double garage... lifestyle opportunity? (id:60626)
Exp Realty
1296 Cumnock Crescent
Oakville, Ontario
Set on a spectacular 0.566-acre lot, this property is enveloped by towering trees and lush gardens, and backing onto the tranquil Kings Park Woods. Offering nearly 25,000 sq. ft. of privacy and tranquility, this Muskoka-like retreat sits on one of Southeast Oakville's most prestigious streets. A generously sized interlocked driveway leads past the elegant front yard to an impressive 3-car garage. Lovingly maintained by the same family for over 40 years, the home is in pristine condition. The interior features expansive principal rooms, including formal living and dining spaces, a large kitchen with a breakfast area addition, and an open-concept family room—perfect for both day-to-day living and entertaining. A wealth of windows throughout brings in abundant natural light and frames beautiful views of the front streetscape as well as the forested backyard. With multiple fireplaces and hardwood floors throughout the main level, the home exudes warmth and charm. Convenient access to the garage is provided through the laundry room. Upstairs, the spacious primary suite is complemented by three double closets, built-in bookcases, a 3-piece ensuite, and additional flexible space. Two more generously sized bedrooms, along with a 4-piece bathroom featuring a jacuzzi tub, complete this level. The true highlight of the home is the backyard—a private oasis of mature trees, manicured gardens, and a well-positioned pool that basks in sunlight. A full irrigation system ensures the landscaping stays lush. Recent upgrades include a new roof, furnace, and electrical panel, while the garage boasts 50-amp service, ideal for a lift or electric vehicle charging. Walking distance to Oakville’s top public and private schools, including OT and St. Mildred’s, and just minutes to shopping, this property offers exceptional potential. Whether you choose to build a custom home or renovate and expand this charming residence, the large lot allows for endless possibilities. (id:60626)
Century 21 Miller Real Estate Ltd.
1913 Heritage Road
Kingsville, Ontario
A rare offering of timeless coastal elegance and modern sophistication, this 2-year-old waterfront estate captures the essence of Hamptons-style living finished with natural Indiana limestone stones and pillars. Set on an extraordinary 102' waterfront lot with sandy beach and armor stone shoreline, this residence is as much a retreat as it is a home. Spanning over 7,500 square feet across three distinct living areas, the property offers both grand entertaining spaces and private sanctuaries. Five luxurious bedroom suites, 4 of which having its own spa-inspired ensuite, are complemented by 6.5 bathrooms, creating an atmosphere of effortless comfort for family and guests alike. Expansive walls of glass invite natural light and frame breathtaking water views, while soaring ceilings, custom millwork, and refined finishes evoke a sense of understated luxury. Multiple gathering rooms, formal and casual dining, and a chef's kitchen designed for culinary excellence provide the perfect balance of sophistication and livability. Providing flexibility for multi-generational living, private guest quarters, or luxurious entertaining spaces with 3 distinct living areas. Sit on the covered porch which is an idyllic setting for morning coffee, sunset cocktails, or summer gatherings by the shore. This is more than a home. It is a statement of lifestyle, a Hamptons-inspired waterfront haven designed for those who value beauty, serenity, and distinction. (id:60626)
Royal LePage Binder Real Estate
12958 Southridge Drive
Surrey, British Columbia
Welcome to the one address that truly stands apart. Located in Panorama Ridge, Surrey's most exclusive neighbourhood, this brand new 10,100+ sqft custom estate sits on a 27,704 sqft lot with full privacy. Built for those who demand the exceptional: 11 beds, 9 baths, soaring 20' ceilings in the living area, JennAir appliances, elevator, dual master suites (including one on the main), Control4 automation, and a fully soundproof theatre. Includes a 3-bed and 2-bed rental suite, gym, 4 balconies + grand sundeck, and a quiet yard with no home behind-perfect for entertaining or escaping. Open House June 21 & June 22, 2-4PM. (id:60626)
Sutton Premier Realty
5501 1128 W Georgia Street
Vancouver, British Columbia
Prestige meets Luxury at Hyatt (Shangri-La Private Estates). This spectacular 55th floor corner home faces South to North with unsurpassed quality atop the city. First time on the market & most desirable floor plan sprawling over 2,500 sqft,2 bed & 3 bath. Floor to ceiling windows & open floor plan to maximize the views of English Bay, Stanley Park & the North shore mountains from every room. Made for entertaining; living & dining separated by double sided fireplace, spacious chef's kitchen by Boffi, built-in Miele appliances, SubZero wine cooler, sound system, auto blinds with blackouts & two large balconies. Hotel's 5 star amenities; spa, full gym, theatre, town car service, outdoor pool & hot tub. Unbeatable location surrounded by world class shopping & some of the best dining in Vancouver. (id:60626)
Oakwyn Realty Ltd.
17293 4 Avenue
Surrey, British Columbia
Hazelmere - Summerfield. House on Pristine 6.19 acres on the North side of 4th Avenue across from Summerfield Development and minutes to Peace Portal Golf Course. Land is in the ALR and has a 5 Bedroom two level home with a suite in the basement. Completely private, park like setting with a pond at the rear end of the property, set back from the road. City Water Has been Connected. Trees for Building New House has been removed. (id:60626)
RE/MAX City Realty

